USD 836,088
3 bd
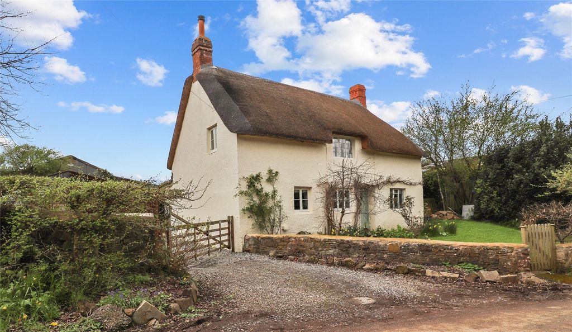
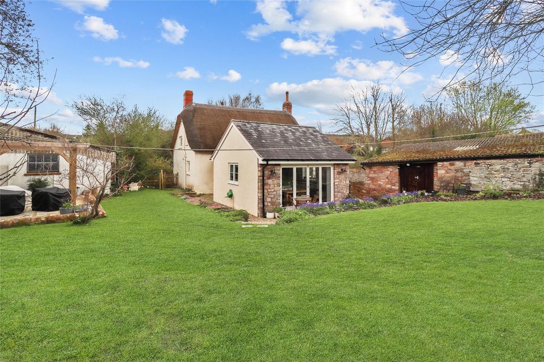
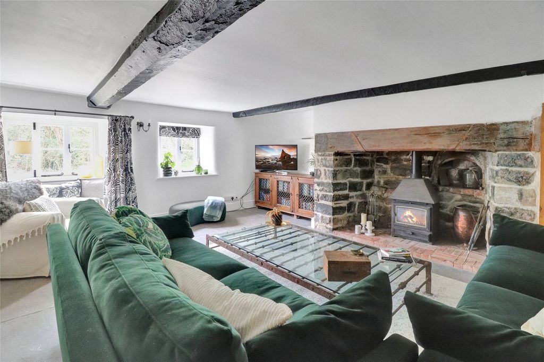
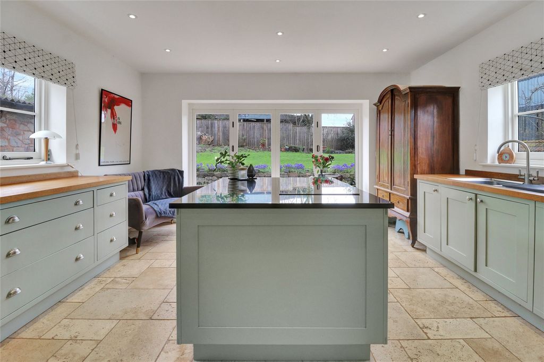
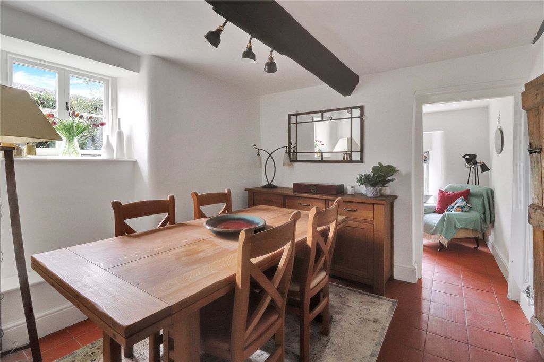
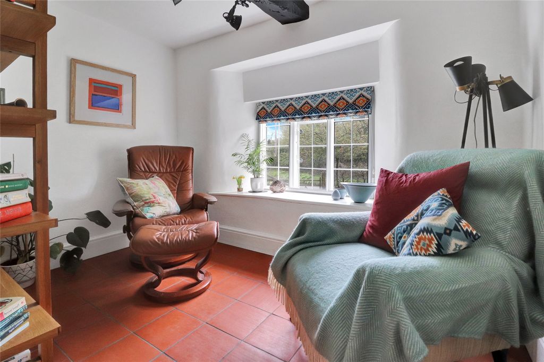
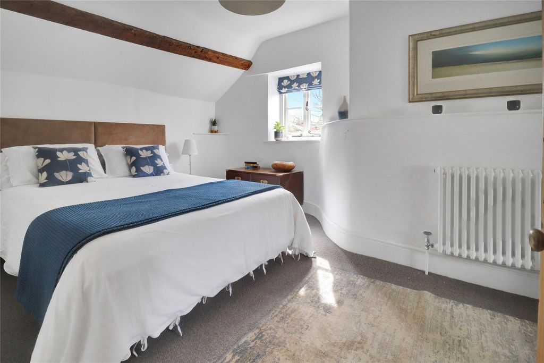
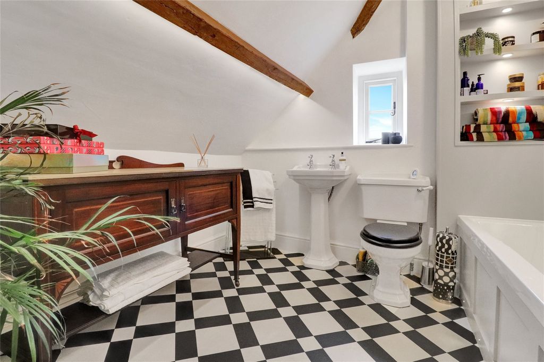
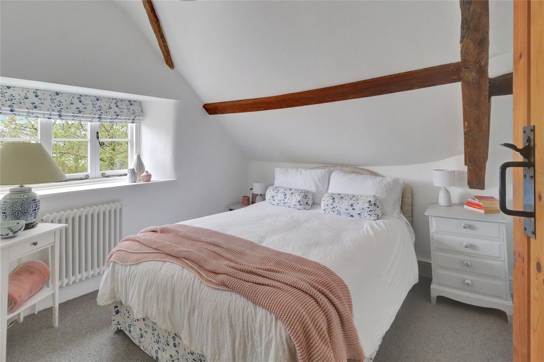
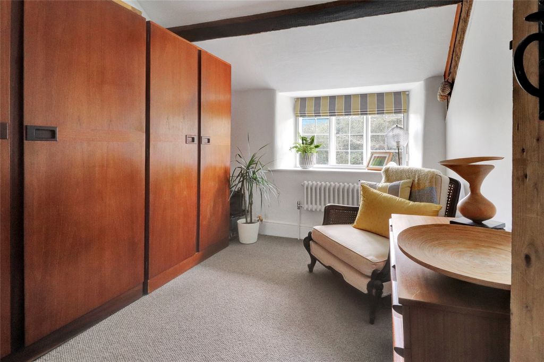
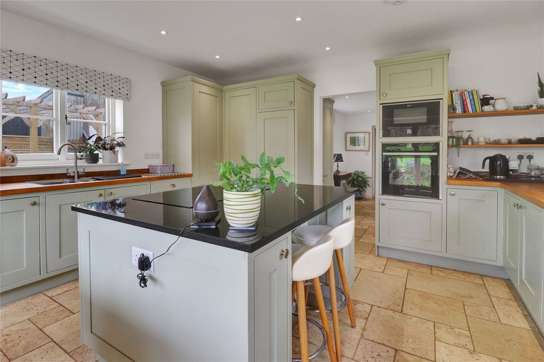
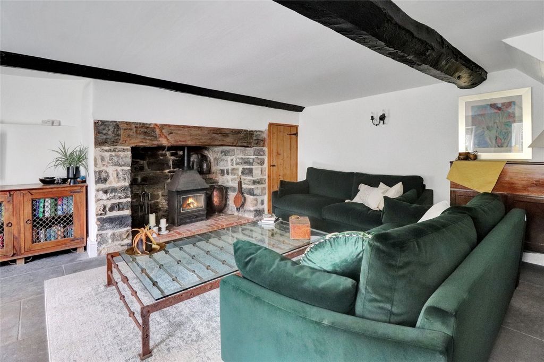
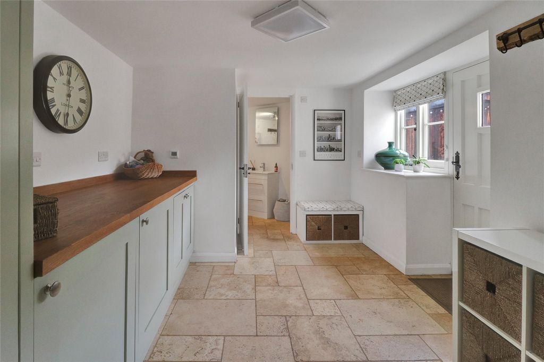
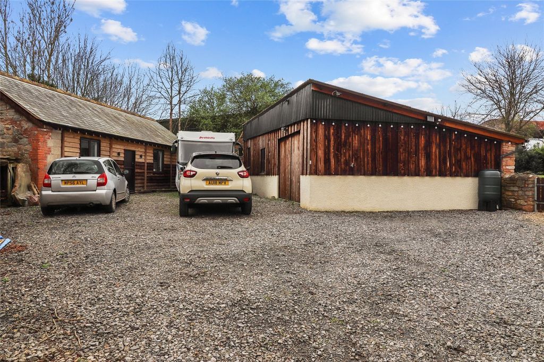
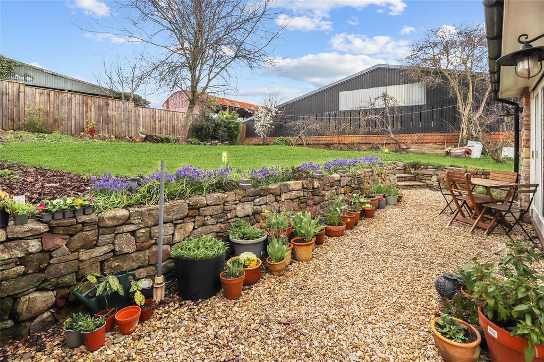
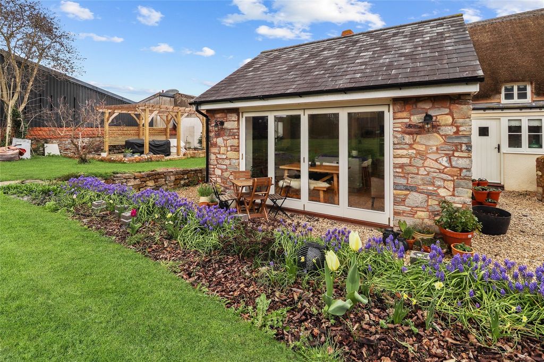
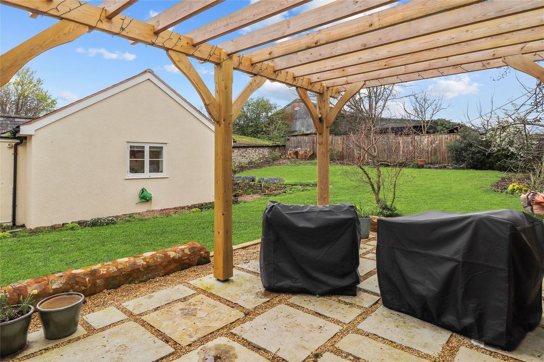
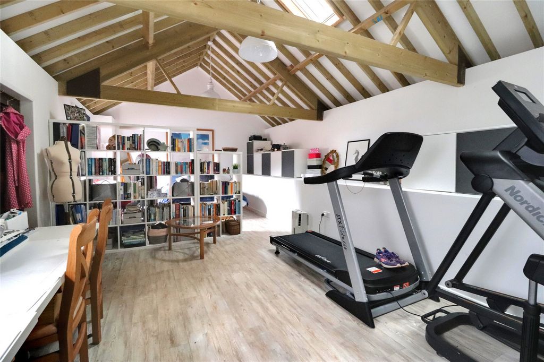
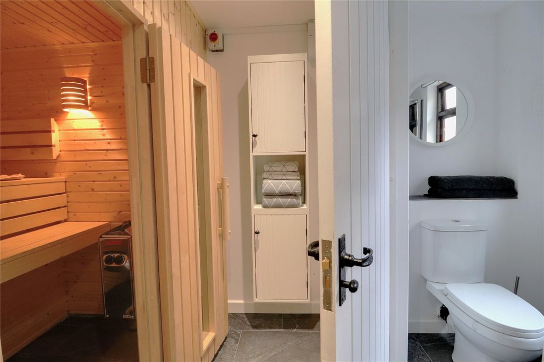
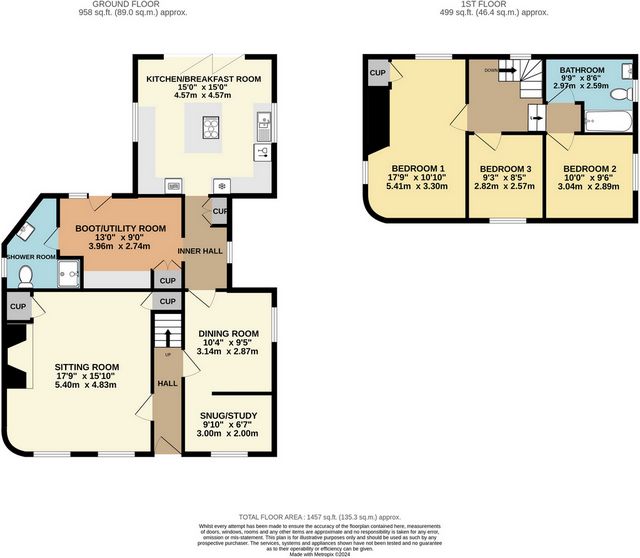
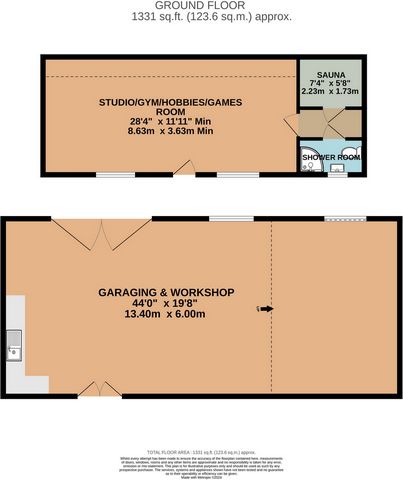
The accommodation is equipped with gas fired central heating with underfloor heating in the kitchen, boot room, shower room and inner hall and offers beautifully presented accommodation arranged over two floors in brief comprising reception hall with tiled floor flowing through to the sitting room with exposed beams, inglenook fireplace with inset woodburner on a brick hearth and window seat. There is separate dining room with exposed beams and quarry tiled floor flowing through to a snug/study overlooking the front garden. The extension provides a superb light and airy fitted kitchen/breakfast room with bi fold doors to the garden and fitted with an excellent range of base units with timber working surfaces, tall corner larder cupboard, stainless steel one and a half bowl single drainer sink unit with mixer tap, integrated eye level oven and microwave, dishwasher, tall fridge freezer, matching island unit and breakfast bar with granite worktop and ceramic hob and tiled flooring. staying on the ground floor off an inner hall there is a boot room/utility with matching units and broom cupboard, timber work top, plumbing for washing machine, tiled floor, door to outside and door to a shower room again with tiled floor and fitted with a three piece white suite.A wide winding carpeted staircase from the reception hall leads to a spacious landing off which there are three character bedrooms and a bathroom fitted with a three piece white suite.OUTSIDE
To the front of the cottage is a lawn garden with flower borders and small trees behind a low stone wall. To the rear and side are further lawn gardens with flower and shrub borders, a paved and gravelled patio with timber pergola. A wide gravelled path runs around the rear and sides of the cottage with access to the front garden, boot room and gate to the parking, garaging and outbuildings. A five bar gate at the side gives access to a large gravelled area providing parking and turning for several cars and ideal for those looking to house a motorhome, caravan or boat. The two renovated detached outbuildings are an undoubted feature and suitable for a variety of uses.HallSitting Room 17'9" x 15'10" (5.4m x 4.83m).Dining Room 10'4" x 9'5" (3.15m x 2.87m).Snug/Study 9'10" x 6'7" (3m x 2m).Fitted kit/bfast rm 15' x 15' (4.57m x 4.57m).Inner Hall 10'5" x 4'10" (3.18m x 1.47m).Boot/utility 13'x 9' (3.96mx 2.74m).Shower Room 9' x 5'5" (2.74m x 1.65m). MaxFIRST FLOORBedroom 1 17'9" x 10'10" (5.4m x 3.3m). MaxBedroom 2 10' x 9'6" (3.05m x 2.9m).Bedroom 3 9'3" x 5'8" (2.82m x 1.73m).Bathroom 9'6" x 8'6" (2.9m x 2.6m).OUTSIDEGarage/Workshop 44' x 19'8" (13.4m x 6m).Studio/games room 28'4" x 11'11" (8.64m x 3.63m). MinSauna 7'4" x 5'8" (2.24m x 1.73m).Shower Room 7'4" x 4' (2.24m x 1.22m).From Minehead proceed on the A39 towards Williton bypassing Dunster and passing through the villages of Carhampton and Bilbrook. On leaving Bilbrook turn left at the crossroads signposted Old Cleeve. Follow the lane for approximately half a mile keeping left at the fork and after passing the left turn to Linton the property will be found in around 200 yards on the left hand side.Features:
- Parking View more View less A wonderful extended and improved Grade II listed 3 bedroom thatched cottage of immense character and charm set in surrounding gardens with two large outbuildings providing garaging, workshop and studio/hobbies room with sauna, shower room and with excellent parking facilities. Chausey Cottage is delightfully situated on the edge of the small and picturesque village of Old Cleeve adjoining farmland and within a mile or so of the coast at Blue Anchor.The cottage, which is of immense character and charm has been extended and sympathetically renovated cleverly combining an exciting blend of traditional and contemporary styles. The accommodation still retains a wealth of inherent period features to include, inglenook fireplace with bread oven, exposed beams, ceiling and wall timbers. ACCOMMODATION
The accommodation is equipped with gas fired central heating with underfloor heating in the kitchen, boot room, shower room and inner hall and offers beautifully presented accommodation arranged over two floors in brief comprising reception hall with tiled floor flowing through to the sitting room with exposed beams, inglenook fireplace with inset woodburner on a brick hearth and window seat. There is separate dining room with exposed beams and quarry tiled floor flowing through to a snug/study overlooking the front garden. The extension provides a superb light and airy fitted kitchen/breakfast room with bi fold doors to the garden and fitted with an excellent range of base units with timber working surfaces, tall corner larder cupboard, stainless steel one and a half bowl single drainer sink unit with mixer tap, integrated eye level oven and microwave, dishwasher, tall fridge freezer, matching island unit and breakfast bar with granite worktop and ceramic hob and tiled flooring. staying on the ground floor off an inner hall there is a boot room/utility with matching units and broom cupboard, timber work top, plumbing for washing machine, tiled floor, door to outside and door to a shower room again with tiled floor and fitted with a three piece white suite.A wide winding carpeted staircase from the reception hall leads to a spacious landing off which there are three character bedrooms and a bathroom fitted with a three piece white suite.OUTSIDE
To the front of the cottage is a lawn garden with flower borders and small trees behind a low stone wall. To the rear and side are further lawn gardens with flower and shrub borders, a paved and gravelled patio with timber pergola. A wide gravelled path runs around the rear and sides of the cottage with access to the front garden, boot room and gate to the parking, garaging and outbuildings. A five bar gate at the side gives access to a large gravelled area providing parking and turning for several cars and ideal for those looking to house a motorhome, caravan or boat. The two renovated detached outbuildings are an undoubted feature and suitable for a variety of uses.HallSitting Room 17'9" x 15'10" (5.4m x 4.83m).Dining Room 10'4" x 9'5" (3.15m x 2.87m).Snug/Study 9'10" x 6'7" (3m x 2m).Fitted kit/bfast rm 15' x 15' (4.57m x 4.57m).Inner Hall 10'5" x 4'10" (3.18m x 1.47m).Boot/utility 13'x 9' (3.96mx 2.74m).Shower Room 9' x 5'5" (2.74m x 1.65m). MaxFIRST FLOORBedroom 1 17'9" x 10'10" (5.4m x 3.3m). MaxBedroom 2 10' x 9'6" (3.05m x 2.9m).Bedroom 3 9'3" x 5'8" (2.82m x 1.73m).Bathroom 9'6" x 8'6" (2.9m x 2.6m).OUTSIDEGarage/Workshop 44' x 19'8" (13.4m x 6m).Studio/games room 28'4" x 11'11" (8.64m x 3.63m). MinSauna 7'4" x 5'8" (2.24m x 1.73m).Shower Room 7'4" x 4' (2.24m x 1.22m).From Minehead proceed on the A39 towards Williton bypassing Dunster and passing through the villages of Carhampton and Bilbrook. On leaving Bilbrook turn left at the crossroads signposted Old Cleeve. Follow the lane for approximately half a mile keeping left at the fork and after passing the left turn to Linton the property will be found in around 200 yards on the left hand side.Features:
- Parking Замечательный расширенный и улучшенный соломенный коттедж с 3 спальнями, внесенный в список памятников архитектуры II степени, с огромным характером и шармом, расположенный в окружающих садах с двумя большими хозяйственными постройками, обеспечивающими гараж, мастерскую и студию / комнату для хобби с сауной, душевой комнатой и отличной парковкой. Коттедж Chausey восхитительно расположен на краю небольшой и живописной деревни Олд-Клив, примыкающей к сельскохозяйственным угодьям, и примерно в миле от побережья в Блю-Анкор. Коттедж, обладающий огромным характером и шармом, был расширен и симпатично отреставрирован, умело сочетая захватывающее сочетание традиционного и современного стилей. Жилье по-прежнему сохраняет множество присущих эпохе черт, в том числе камин с хлебной печью, открытые балки, потолочные и настенные бревна. РАЗМЕЩЕНИЕ Жилье оснащено газовым центральным отоплением с подогревом полов на кухне, комнатой для хранения багажа, душевой комнатой и внутренним холлом и предлагает красиво оформленные номера, расположенные на двух этажах, вкратце, включая приемную с кафельным полом, перетекающую в гостиную с открытыми балками, камин со встроенной дровяной печью на кирпичном очаге и сиденье у окна. Есть отдельная столовая с открытыми балками и кафельным полом, перетекающим в уютный кабинет с видом на палисадник. Пристройка обеспечивает превосходную светлую и просторную оборудованную кухню / комнату для завтрака с двустворчатыми дверями в сад и отличным ассортиментом тумб с деревянными рабочими поверхностями, высоким угловым шкафом для кладовой, раковиной из нержавеющей стали с одной сушилкой с половиной чаши и смесителем, встроенной духовкой на уровне глаз и микроволновой печью. Посудомоечная машина, высокий холодильник с морозильной камерой, соответствующий островной блок и барная стойка с гранитной столешницей, керамической плитой и кафельным полом. Оставаясь на первом этаже во внутреннем холле, есть комната для обуви / подсобное помещение с соответствующими блоками и шкафом для веников, деревянная столешница, сантехника для стиральной машины, кафельный пол, дверь на улицу и дверь в душевую комнату снова с кафельным полом и оборудованной белым гарнитуром из трех частей. Широкая винтовая лестница, покрытая ковровым покрытием, ведет к просторной лестничной площадке, на которой расположены три характерные спальни и ванная комната, оборудованная белым люксом из трех частей. СНАРУЖИ Перед коттеджем находится сад с цветами и небольшими деревьями за невысокой каменной стеной. Сзади и сбоку находятся дополнительные сады с цветами и кустарниками, мощеный и посыпанный гравием внутренний дворик с деревянной беседкой. Широкая посыпанная гравием дорожка проходит вокруг задней и боковых сторон коттеджа с выходом в палисадник, помещение для обуви и ворота на парковку, гараж и хозяйственные постройки. Ворота с пятью барами сбоку дают доступ к большой гравийной площадке, обеспечивающей парковку и разворот для нескольких автомобилей и идеально подходит для тех, кто хочет разместить дом на колесах, караван или лодку. Две отреставрированные отдельно стоящие хозяйственные постройки являются несомненной особенностью и подходят для различных целей. ЗалГостиная 17 футов 9 дюймов x 15 футов 10 дюймов (5,4 м x 4,83 м).Столовая 10 футов 4 дюйма x 9 футов 5 дюймов (3,15 м x 2,87 м).Уютный кабинет 9 футов 10 дюймов x 6 футов 7 дюймов (3 м x 2 м).Встроенный комплект / bfast rm 15' x 15' (4,57 м x 4,57 м).Внутренний зал 10 футов 5 дюймов x 4 фута 10 дюймов (3,18 м x 1,47 м).Багажник/утилита 13'x 9' (3,96 м x 2,74 м).Душевая комната 9 футов x 5 футов 5 дюймов (2,74 м x 1,65 м). МаксПЕРВЫЙ ЭТАЖСпальня 1 17 футов 9 дюймов x 10 футов 10 дюймов (5,4 м x 3,3 м). МаксСпальня 2 10 футов x 9 футов 6 дюймов (3,05 м x 2,9 м).Спальня 3 9 футов 3 дюйма x 5 футов 8 дюймов (2,82 м x 1,73 м).Ванная комната 9 футов 6 дюймов x 8 футов 6 дюймов (2,9 м x 2,6 м).СНАРУЖИГараж/мастерская 44 фута x 19 футов 8 дюймов (13,4 м x 6 м).Студия/игровая комната 28 футов 4 дюйма x 11 футов 11 дюймов (8,64 м x 3,63 м). МинСауна 7 футов 4 дюйма x 5 футов 8 дюймов (2,24 м x 1,73 м).Душевая комната 7 футов 4 дюйма x 4 фута (2,24 м x 1,22 м).Из Майнхеда двигайтесь по трассе A39 в направлении Уиллитона, минуя Данстер и проезжая через деревни Каргемптон и Билбрук. Выехав из Билбрука, поверните налево на перекрестке с указателем Old Cleeve. Следуйте по полосе примерно полмили, держась левой стороны на развилке, и после поворота налево на Линтон собственность будет находиться примерно в 200 ярдах с левой стороны.
Features:
- Parking