USD 969,462
USD 969,462
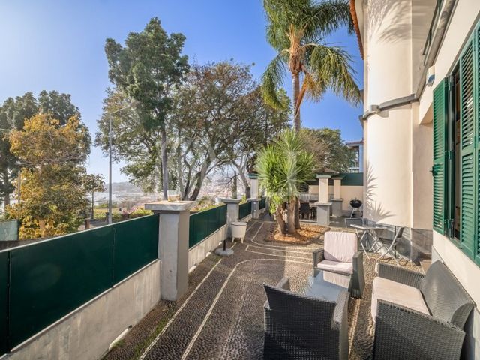
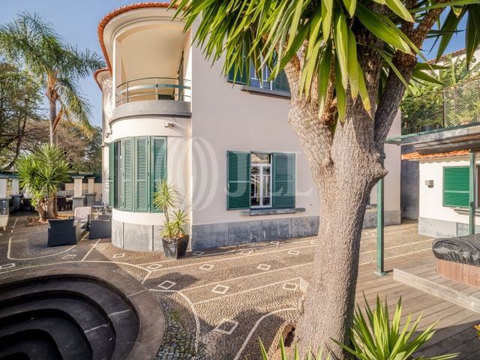
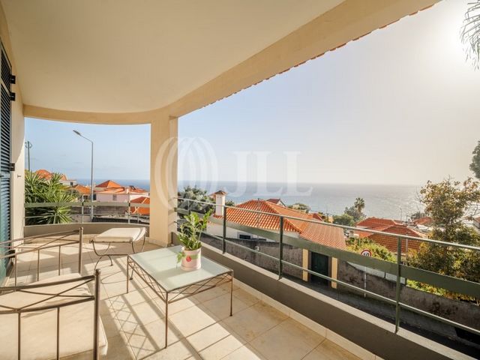
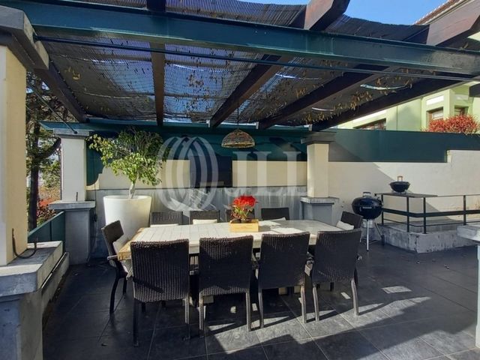
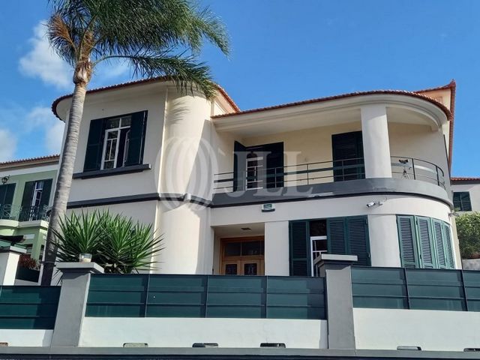
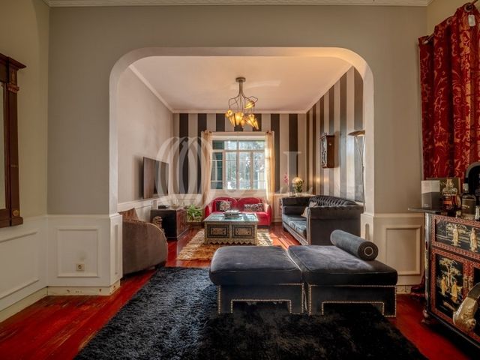
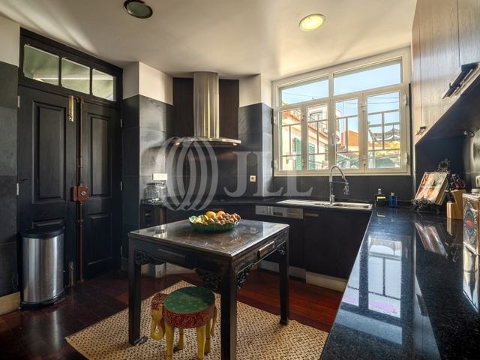
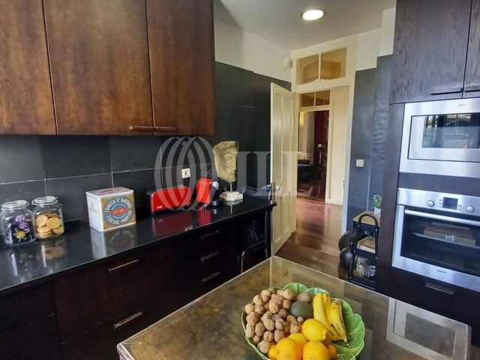
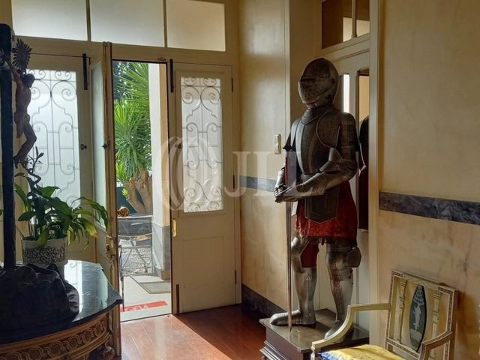
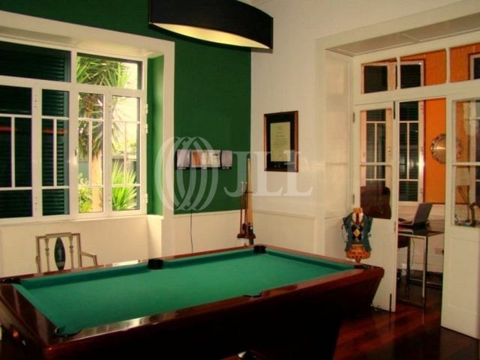
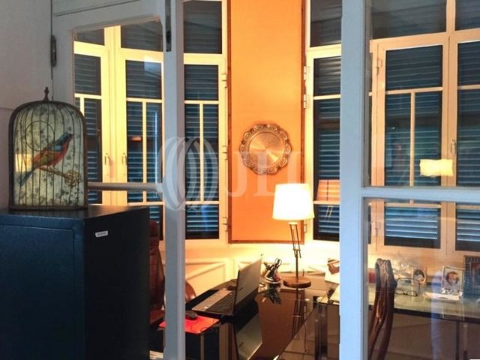
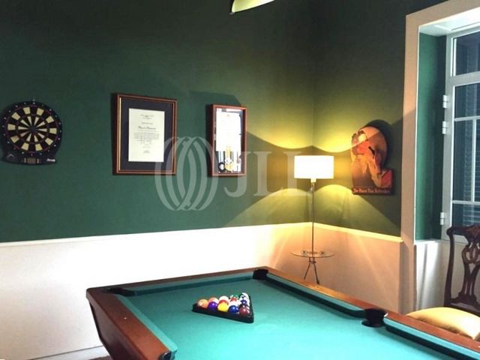
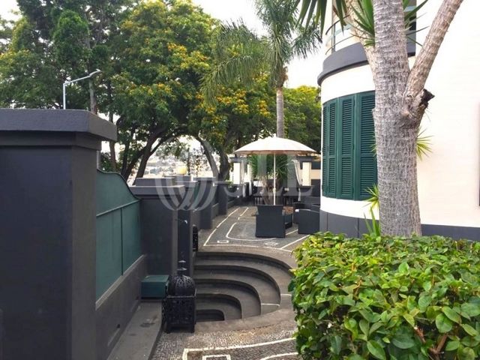

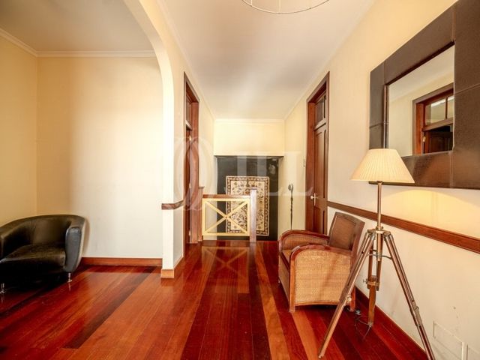
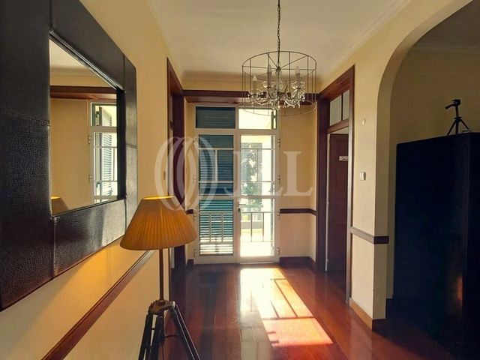


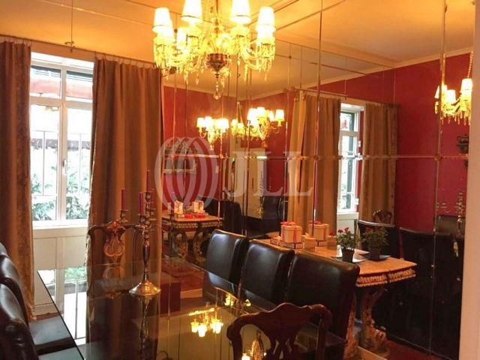
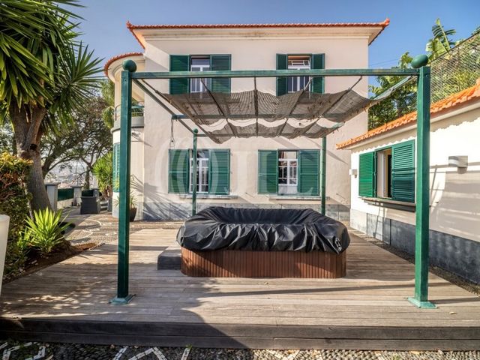
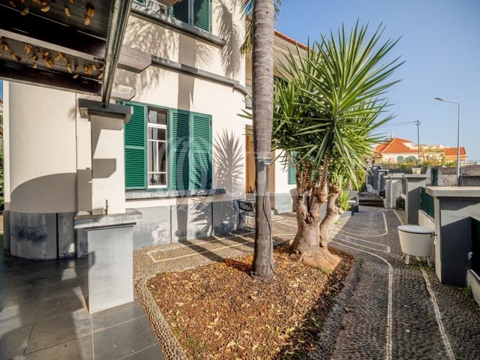
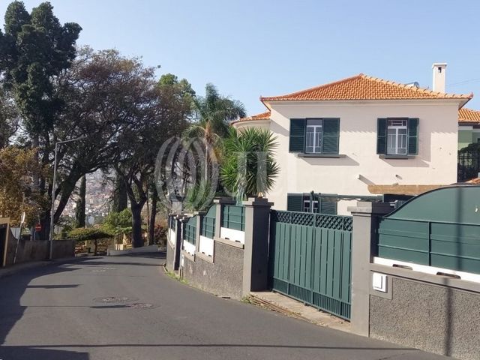

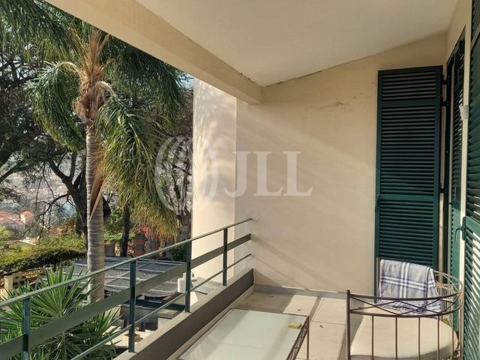

| City |
Avg price per sqft house |
Avg price per sqft apartment |
|---|---|---|
| Tacoronte | USD 182 | - |
| Santa Cruz de Tenerife | USD 226 | USD 310 |
| Guía de Isora | USD 336 | USD 343 |
| Adeje | USD 480 | USD 435 |
| Arona | USD 307 | USD 331 |
| San Miguel de Abona | USD 272 | USD 294 |
| Las Palmas | USD 199 | USD 255 |
| Telde | - | USD 197 |
| Mogán | - | USD 420 |