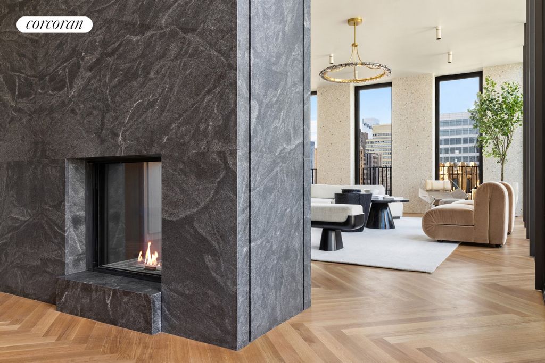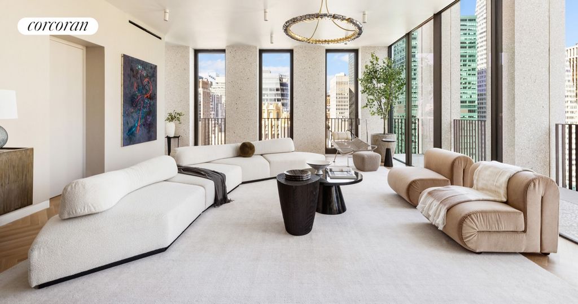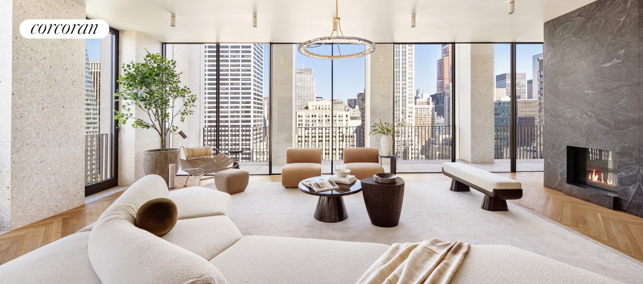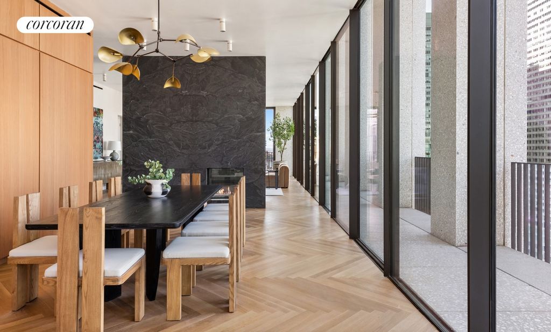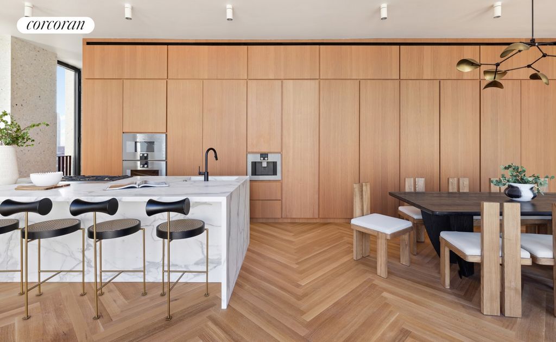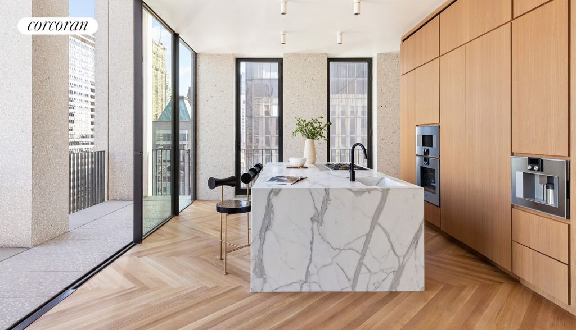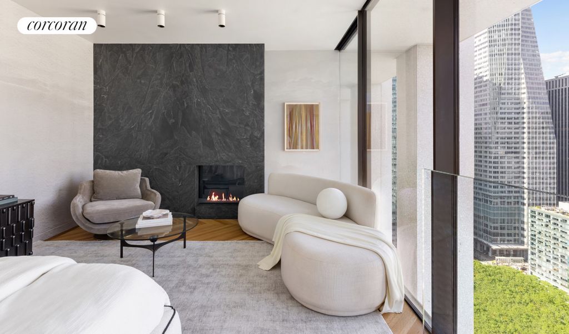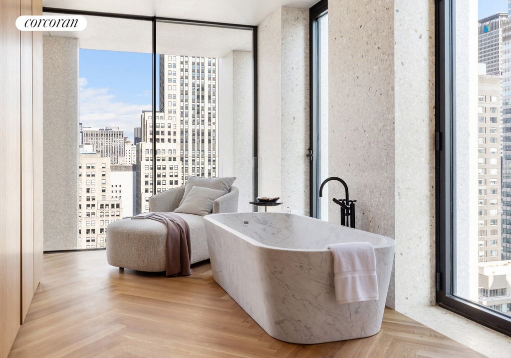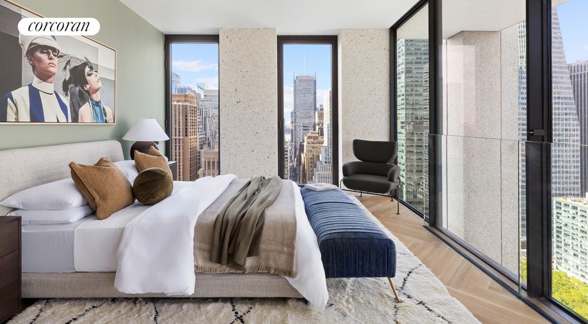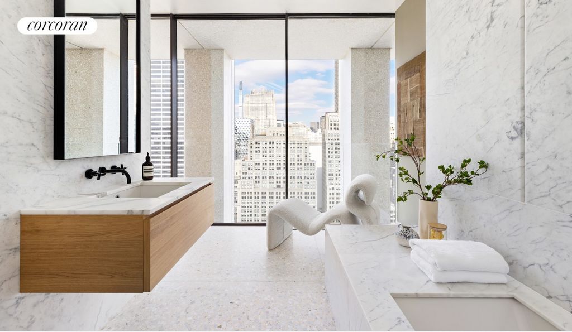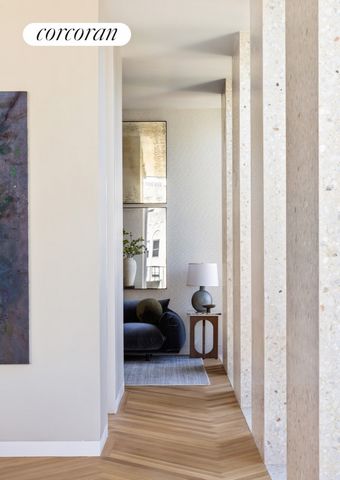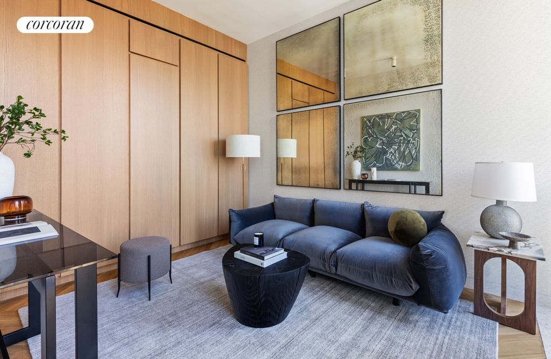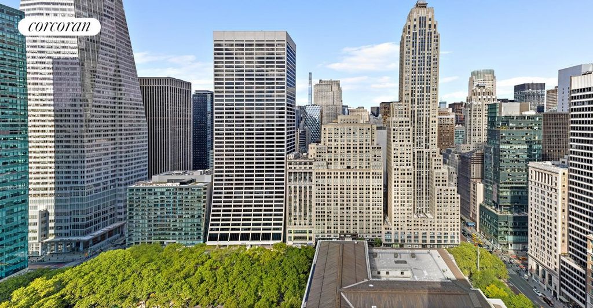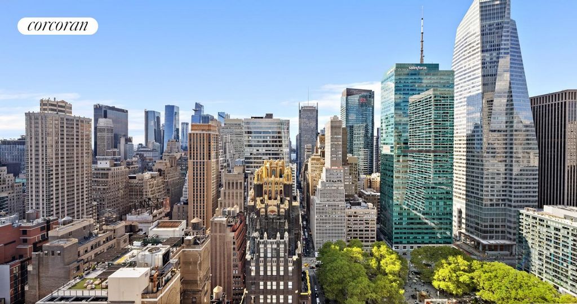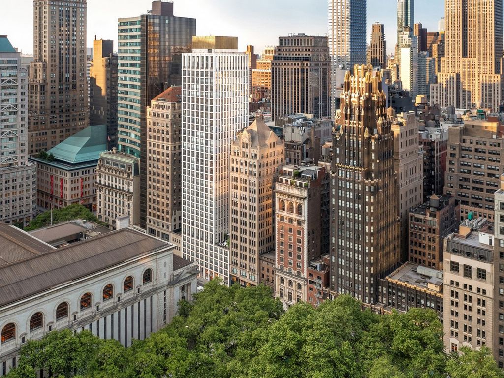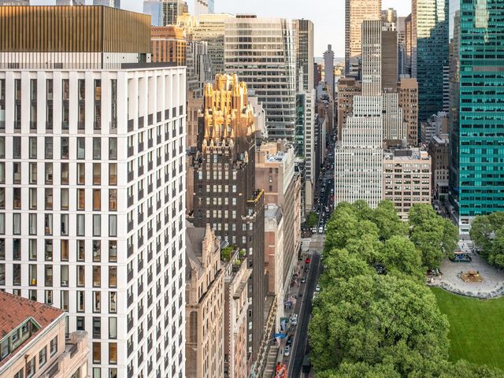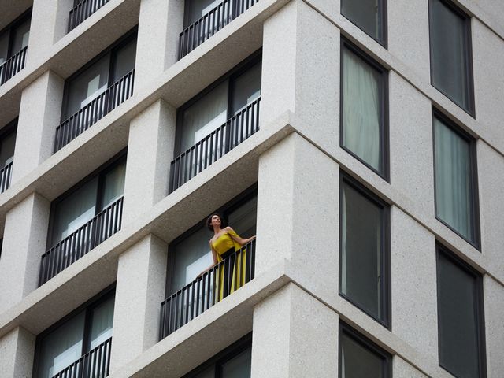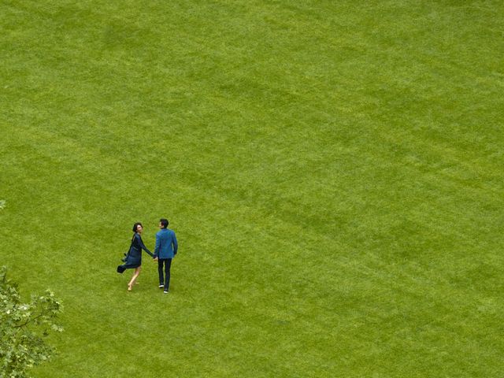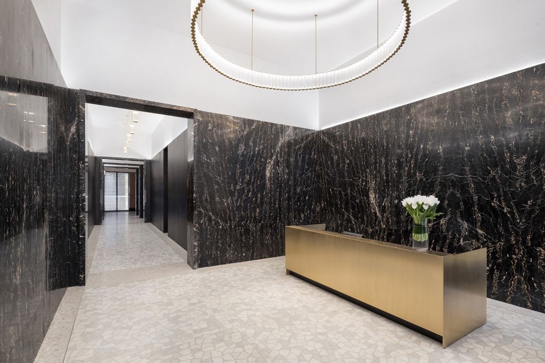PICTURES ARE LOADING...
Apartment & condo for sale in Weehawken
USD 18,500,000
Apartment & Condo (For sale)
Reference:
EDEN-T96334028
/ 96334028
Spring Incentives at The Bryant: No Common Charges for 12-months. Reduced Closing CostsLocated high above vibrant Bryant Park in the heart of New York City, Penthouse North is one of just two Penthouses crowning The Bryant, David Chipperfield's new modernist landmark on Bryant Park. Penthouse North is spread over three floors of refined living and entertaining space with a double-height loggia and incomparable views of Bryant Park and the New York City skyline. At 4,202 sq. ft. (309 sq. m.), this 4-bedroom home with private roof terrace offers an expansive floor plan with an abundance of natural light and ultra-luxurious design by Pritzker Prize winning David Chipperfield Architects.The Bryant's signature marble terrazzo facade wraps all the way to the interiors, framing floor-to-ceiling windows, and transitioning seamlessly to the heated fumed oak herringbone floors with terrazzo border. On the 32nd floor entertaining level, enter into a 70' wide great room with 10'6" ceiling heights, and living and dining areas that are divided by a dramatic Jet Mist granite gas fireplace, open on both sides. Victrosa sliding glass doors span the entirety of the northern exposure, opening onto a double-height colonnade and second terrace. The chef's kitchen features custom designed fumed oak millwork cabinetry and is outfitted with a full suite of Gagganeau and Sub-Zero appliances including a built-in espresso station and integrated full height wine storage. A second prep kitchen is conveniently located next to the service entrance and features an additional cooktop, oven, sink, dishwasher and refrigerator drawers.A private internal elevator connects the entertaining level, bedroom level, and the 956 sq. ft. (89 sq. m.) wraparound roof terrace with adjacent solarium. The bedroom level includes a 40' wide primary bedroom suite with a Jet Mist granite gas fireplace, heated oak herringbone floors, a large windowed dressing room, and a primary bath with a striking freestanding hand-carved Statuarietto marble tub. The second and third bedrooms each have their own en-suite baths, clad with slabs of honed Statuarietto marble and fitted with Dornbracht fixtures, Bendheim glass doors, and custom vanities.At the rooftop level, the elevator opens to a solarium with wet bar and powder room, wrapped by a massive open-air terrace with incredible city skyline views to the west, north and east.Residences at The Bryant, located at 16 West 40th Street, sit atop a boutique hotel, and amenities include 24-hour attended lobby, lounge, fitness center with sauna, and access to the Terrace Club with fireplace and full bar overlooking Bryant Park.Immediate Occupancy
View more
View less
Spring Incentives at The Bryant: No Common Charges for 12-months. Reduced Closing CostsLocated high above vibrant Bryant Park in the heart of New York City, Penthouse North is one of just two Penthouses crowning The Bryant, David Chipperfield's new modernist landmark on Bryant Park. Penthouse North is spread over three floors of refined living and entertaining space with a double-height loggia and incomparable views of Bryant Park and the New York City skyline. At 4,202 sq. ft. (309 sq. m.), this 4-bedroom home with private roof terrace offers an expansive floor plan with an abundance of natural light and ultra-luxurious design by Pritzker Prize winning David Chipperfield Architects.The Bryant's signature marble terrazzo facade wraps all the way to the interiors, framing floor-to-ceiling windows, and transitioning seamlessly to the heated fumed oak herringbone floors with terrazzo border. On the 32nd floor entertaining level, enter into a 70' wide great room with 10'6" ceiling heights, and living and dining areas that are divided by a dramatic Jet Mist granite gas fireplace, open on both sides. Victrosa sliding glass doors span the entirety of the northern exposure, opening onto a double-height colonnade and second terrace. The chef's kitchen features custom designed fumed oak millwork cabinetry and is outfitted with a full suite of Gagganeau and Sub-Zero appliances including a built-in espresso station and integrated full height wine storage. A second prep kitchen is conveniently located next to the service entrance and features an additional cooktop, oven, sink, dishwasher and refrigerator drawers.A private internal elevator connects the entertaining level, bedroom level, and the 956 sq. ft. (89 sq. m.) wraparound roof terrace with adjacent solarium. The bedroom level includes a 40' wide primary bedroom suite with a Jet Mist granite gas fireplace, heated oak herringbone floors, a large windowed dressing room, and a primary bath with a striking freestanding hand-carved Statuarietto marble tub. The second and third bedrooms each have their own en-suite baths, clad with slabs of honed Statuarietto marble and fitted with Dornbracht fixtures, Bendheim glass doors, and custom vanities.At the rooftop level, the elevator opens to a solarium with wet bar and powder room, wrapped by a massive open-air terrace with incredible city skyline views to the west, north and east.Residences at The Bryant, located at 16 West 40th Street, sit atop a boutique hotel, and amenities include 24-hour attended lobby, lounge, fitness center with sauna, and access to the Terrace Club with fireplace and full bar overlooking Bryant Park.Immediate Occupancy
Spring Incentives bij The Bryant: geen gemeenschappelijke kosten voor 12 maanden. Lagere afsluitkostenPenthouse North ligt hoog boven het levendige Bryant Park in het hart van New York City en is een van de slechts twee penthouses die The Bryant bekronen, het nieuwe modernistische herkenningspunt van David Chipperfield in Bryant Park. Penthouse North is verdeeld over drie verdiepingen met verfijnde woon- en amusementsruimte met een dubbelhoge loggia en een onvergelijkbaar uitzicht op Bryant Park en de skyline van New York City. Met een oppervlakte van 4.202 m² (309 m²) biedt dit huis met 4 slaapkamers en een eigen dakterras een uitgestrekte plattegrond met een overvloed aan natuurlijk licht en een ultraluxueus ontwerp van Pritzker Prize-winnende David Chipperfield Architects.De kenmerkende marmeren terrazzogevel van de Bryant loopt helemaal door naar het interieur, omlijst kamerhoge ramen en gaat naadloos over in de verwarmde gerookt eiken visgraatvloeren met terrazzorand. Op de 32e verdieping komt u in een 70 'brede grote kamer met een plafondhoogte van 10'6" en woon- en eetgedeeltes die worden gescheiden door een dramatische Jet Mist granieten gashaard, die aan beide zijden open is. Victrosa glazen schuifdeuren overspannen de hele noordelijke blootstelling en komen uit op een dubbelhoge zuilengalerij en een tweede terras. De keuken van de chef-kok is voorzien van op maat ontworpen gerookt eiken freeswerk kasten en is uitgerust met een volledige suite van Gagganeau en Sub-Zero apparaten, waaronder een ingebouwd espressostation en geïntegreerde wijnopslag op volledige hoogte. Een tweede voorbereidingskeuken is gunstig gelegen naast de dienstingang en beschikt over een extra kookplaat, oven, spoelbak, vaatwasser en koelkastlades.Een eigen interne lift verbindt het onderhoudende niveau, het slaapkamerniveau en het 956 m² (89 m²) omhullende dakterras met aangrenzend solarium. Het slaapkamerniveau omvat een 40 'brede primaire slaapkamersuite met een Jet Mist granieten gashaard, verwarmde eiken visgraatvloeren, een grote kleedkamer met ramen en een primair bad met een opvallend vrijstaand handgesneden Statuarietto marmeren bad. De tweede en derde slaapkamer hebben elk hun eigen en-suite badkamer, bekleed met platen van gezoet Statuarietto-marmer en voorzien van Dornbracht-armaturen, Bendheim-glazen deuren en op maat gemaakte wastafels.Op het dak komt de lift uit op een solarium met natte bar en damestoilet, omhuld door een enorm openluchtterras met een ongelooflijk uitzicht op de skyline van de stad in het westen, noorden en oosten.De residenties van The Bryant, gelegen op 16 West 40th Street, bevinden zich bovenop een boetiekhotel en voorzieningen zijn onder meer een 24-uurs lobby, een lounge, een fitnesscentrum met sauna en toegang tot de Terrace Club met open haard en een volledige bar met uitzicht op Bryant Park.Onmiddellijke bezetting
Reference:
EDEN-T96334028
Country:
US
City:
Manhattan
Postal code:
10018
Category:
Residential
Listing type:
For sale
Property type:
Apartment & Condo
Property size:
4,202 sqft
Rooms:
9
Bedrooms:
4
Bathrooms:
4
REAL ESTATE PRICE PER SQFT IN NEARBY CITIES
| City |
Avg price per sqft house |
Avg price per sqft apartment |
|---|---|---|
| New York | USD 818 | USD 1,219 |
| Loughman | USD 196 | - |
| Florida | USD 506 | USD 822 |
