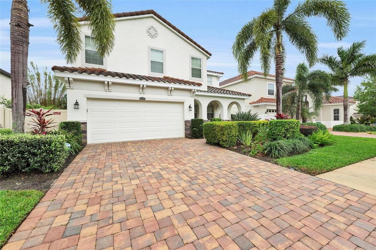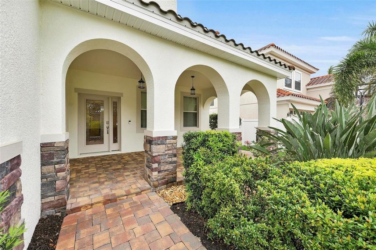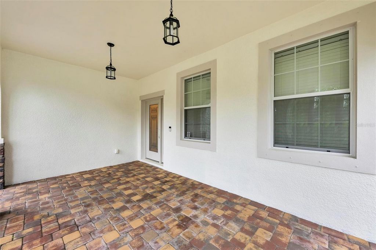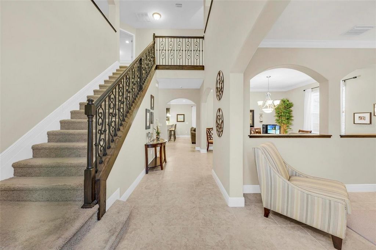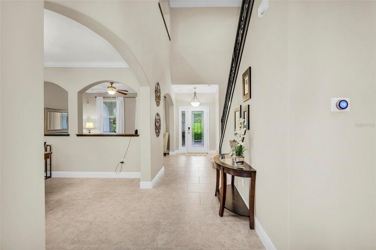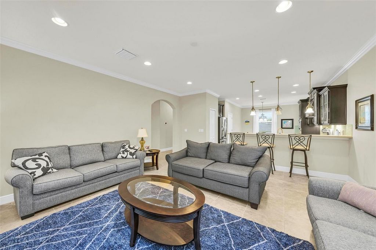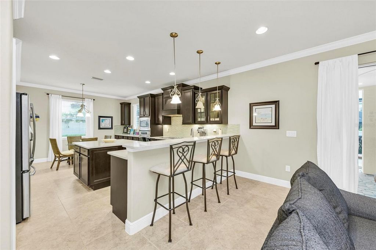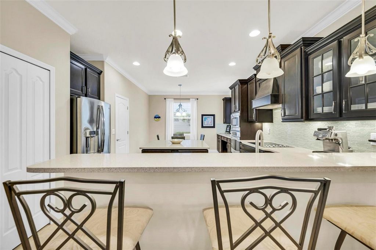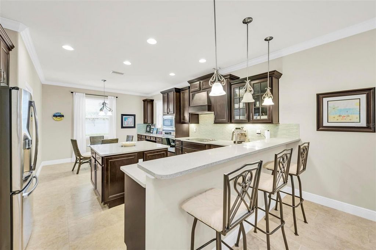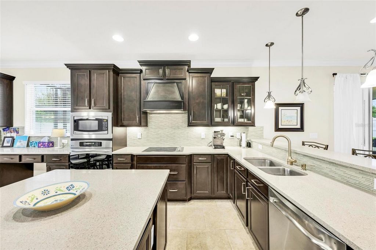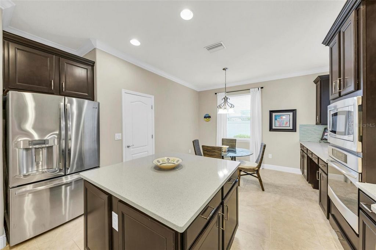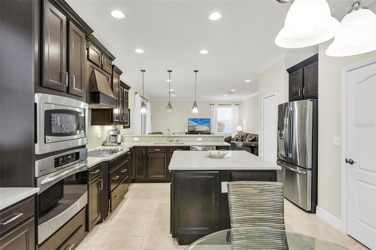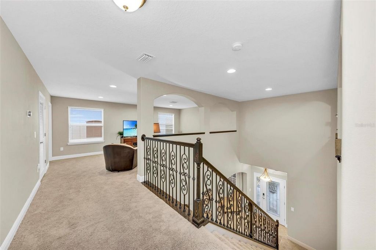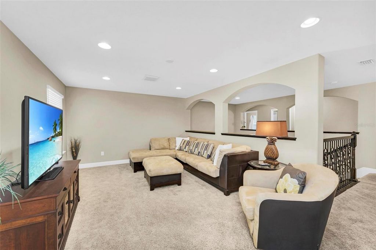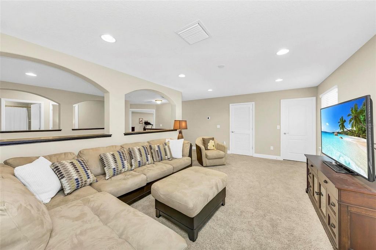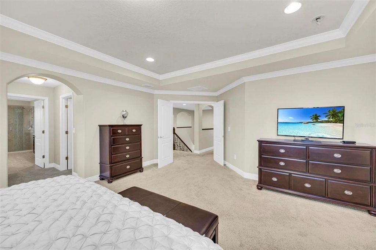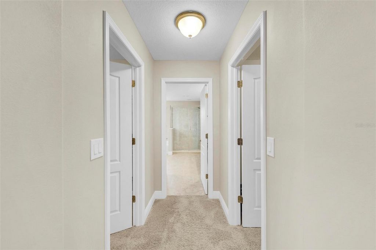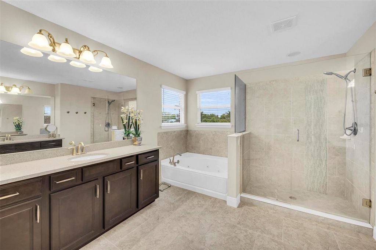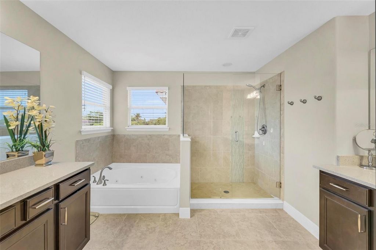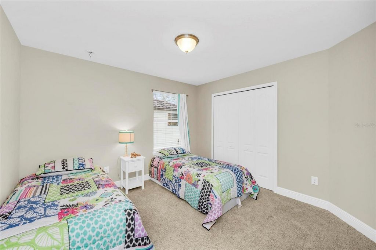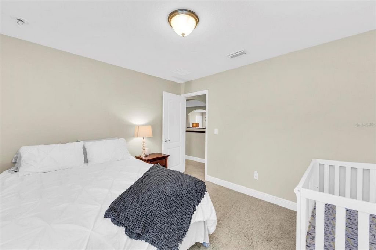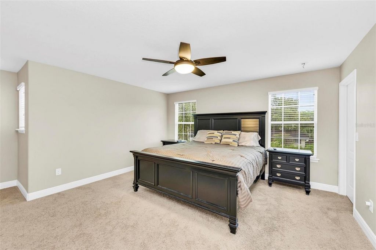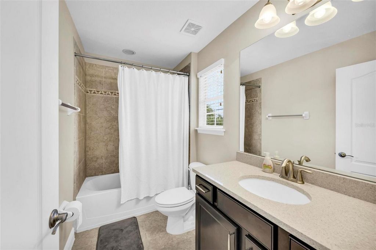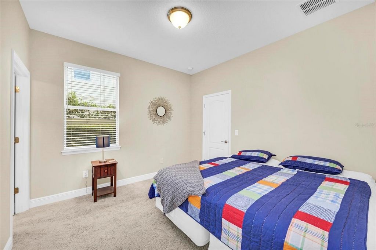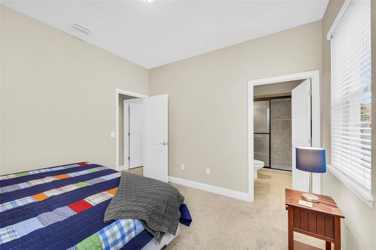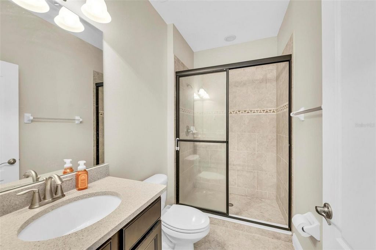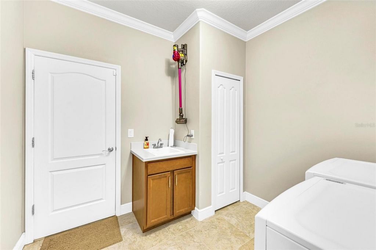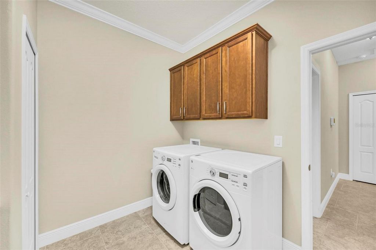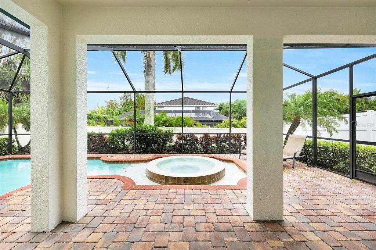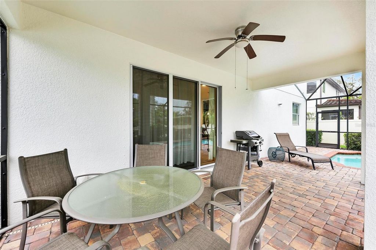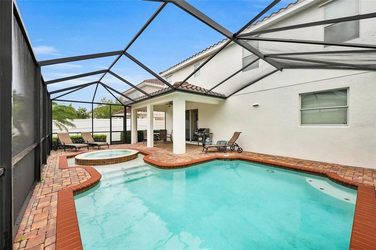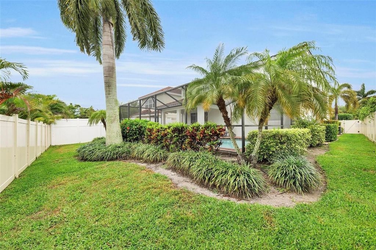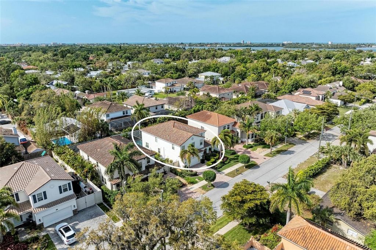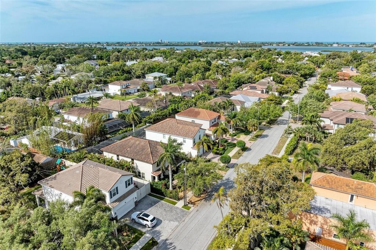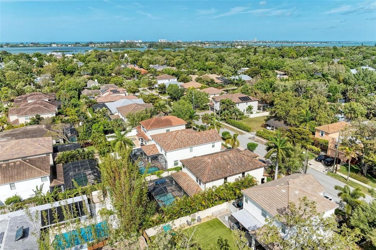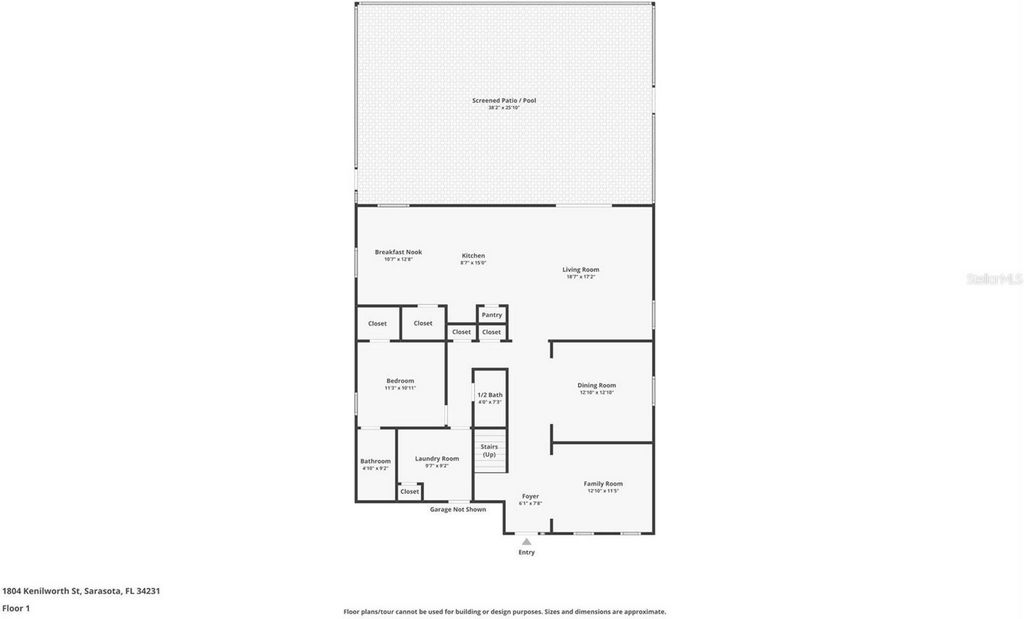PICTURES ARE LOADING...
House & single-family home for sale in Siesta Key
USD 1,399,000
House & Single-family home (For sale)
Reference:
EDEN-T96372831
/ 96372831
Welcome to this 2012 built home in Kenilworth Estates. Fully furnished, this home is ready for move in! A spacious driveway leads up to a two-car garage, providing ample parking space. Lush landscaping adorns the front yard, adding to the curb appeal. The entrance welcomes you with a large covered porch.Upon entering the foyer, guests are greeted by an open and airy ambiance with soaring ceilings and natural light pouring in through large windows. To the right of the foyer is the formal dining room, elegantly furnished with a chandelier overhead and large windows overlooking the front yard.Adjacent to the dining room is a cozy sitting room, perfect for unwinding with a book or enjoying intimate conversations. Further down the hallway is a spacious living room, featuring sliding glass doors that open up to the outdoor living space. The heart of the home is the gourmet kitchen, complete with granite countertops, stainless steel appliances, and custom cabinetry. A large center island offers additional prep space. A sunny breakfast nook is nestled beside the kitchen, providing a charming space for casual dining.Conveniently located downstairs is a bedroom with an attached bathroom, ideal for accommodating guests or serving as a home office. A half bath and a separate laundry room complete the first floor layout, offering practicality and functionality.Ascending the staircase, you reach the second floor, where a spacious living area awaits. This versatile space can be used as a family room or additional entertainment area. The master suite is a luxurious retreat, featuring plush carpeting, and large windows that flood the room with natural light. The ensuite master bathroom boasts dual vanities, a soaking tub, a separate walk-in shower, and two walk-in closets.Three additional bedrooms are located on the second floor, each offering ample closet space and easy access to a shared full bathroom. Notably, the third and most spacious bedroom enjoys the privilege of its own private full bathroom.The highlight of the outdoor space is the expansive caged lanai, which houses a sparkling pool and inviting spa. Surrounding the pool area is a spacious paver patio, perfect for lounging in the sun or hosting outdoor gatherings. Tropical landscaping enhances the ambiance, creating a private oasis for relaxation and entertainment.Kenilworth Estates is located 3 miles to downtown Sarasota and 2.5 miles to Siesta Key so you will be perfectly located to explore all the Sarasota area has to offer! Enjoy dining, a vibrant arts scene, shopping, and of course world famous beaches.
View more
View less
Добро пожаловать в этот дом, построенный в 2012 году в Кенилворт-Эстейтс. Полностью меблированный, этот дом готов к заселению! Просторная подъездная дорога ведет к гаражу на две машины, обеспечивающему достаточно места для парковки. Пышный ландшафтный дизайн украшает передний двор, добавляя бордюру привлекательности. Вход встречает вас большой крытой верандой.При входе в фойе гостей встречает открытая и просторная атмосфера с высокими потолками и естественным светом, проникающим через большие окна. Справа от фойе находится официальная столовая, элегантно обставленная люстрой над головой и большими окнами, выходящими во двор.К столовой примыкает уютная гостиная, идеально подходящая для того, чтобы расслабиться с книгой или насладиться задушевными беседами. Далее по коридору находится просторная гостиная с раздвижными стеклянными дверями, которые открываются в открытое жилое пространство. Сердцем дома является кухня для гурманов с гранитными столешницами, бытовой техникой из нержавеющей стали и изготовленными на заказ шкафами. Большой центральный остров предлагает дополнительное пространство для подготовки. Рядом с кухней расположен солнечный уголок для завтрака, где можно пообедать в непринужденной обстановке.На первом этаже удобно расположена спальня с примыкающей ванной комнатой, идеально подходящая для размещения гостей или в качестве домашнего офиса. Половина ванной комнаты и отдельная прачечная завершают планировку первого этажа, предлагая практичность и функциональность.Поднявшись по лестнице, вы попадаете на второй этаж, где вас ждет просторная гостиная. Это универсальное пространство можно использовать как семейную комнату или дополнительную развлекательную зону. Главная спальня представляет собой роскошное уединение с плюшевым ковровым покрытием и большими окнами, которые наполняют комнату естественным светом. В главной ванной комнате есть два туалетных столика, глубокая ванна, отдельная душевая кабина и две гардеробные.Три дополнительные спальни расположены на втором этаже, каждая из которых предлагает достаточно места для шкафов и легкий доступ к общей ванной комнате. Примечательно, что третья и самая просторная спальня имеет привилегию собственной ванной комнаты.Изюминкой открытого пространства является просторная веранда в клетке, на которой находится сверкающий бассейн и уютный спа-салон. Бассейн окружает просторный внутренний дворик с брусчаткой, идеально подходящий для отдыха на солнце или проведения встреч на свежем воздухе. Тропический ландшафт улучшает атмосферу, создавая частный оазис для отдыха и развлечений.Kenilworth Estates расположен в 3 милях от центра Сарасоты и в 2,5 милях от Сиеста-Ки, поэтому вы будете идеально расположены, чтобы исследовать все, что может предложить район Сарасоты! Наслаждайтесь ресторанами, яркой художественной сценой, шоппингом и, конечно же, всемирно известными пляжами.
Welcome to this 2012 built home in Kenilworth Estates. Fully furnished, this home is ready for move in! A spacious driveway leads up to a two-car garage, providing ample parking space. Lush landscaping adorns the front yard, adding to the curb appeal. The entrance welcomes you with a large covered porch.Upon entering the foyer, guests are greeted by an open and airy ambiance with soaring ceilings and natural light pouring in through large windows. To the right of the foyer is the formal dining room, elegantly furnished with a chandelier overhead and large windows overlooking the front yard.Adjacent to the dining room is a cozy sitting room, perfect for unwinding with a book or enjoying intimate conversations. Further down the hallway is a spacious living room, featuring sliding glass doors that open up to the outdoor living space. The heart of the home is the gourmet kitchen, complete with granite countertops, stainless steel appliances, and custom cabinetry. A large center island offers additional prep space. A sunny breakfast nook is nestled beside the kitchen, providing a charming space for casual dining.Conveniently located downstairs is a bedroom with an attached bathroom, ideal for accommodating guests or serving as a home office. A half bath and a separate laundry room complete the first floor layout, offering practicality and functionality.Ascending the staircase, you reach the second floor, where a spacious living area awaits. This versatile space can be used as a family room or additional entertainment area. The master suite is a luxurious retreat, featuring plush carpeting, and large windows that flood the room with natural light. The ensuite master bathroom boasts dual vanities, a soaking tub, a separate walk-in shower, and two walk-in closets.Three additional bedrooms are located on the second floor, each offering ample closet space and easy access to a shared full bathroom. Notably, the third and most spacious bedroom enjoys the privilege of its own private full bathroom.The highlight of the outdoor space is the expansive caged lanai, which houses a sparkling pool and inviting spa. Surrounding the pool area is a spacious paver patio, perfect for lounging in the sun or hosting outdoor gatherings. Tropical landscaping enhances the ambiance, creating a private oasis for relaxation and entertainment.Kenilworth Estates is located 3 miles to downtown Sarasota and 2.5 miles to Siesta Key so you will be perfectly located to explore all the Sarasota area has to offer! Enjoy dining, a vibrant arts scene, shopping, and of course world famous beaches.
Reference:
EDEN-T96372831
Country:
US
City:
Sarasota
Postal code:
34231
Category:
Residential
Listing type:
For sale
Property type:
House & Single-family home
Property size:
3,733 sqft
Lot size:
7,405 sqft
Rooms:
14
Bedrooms:
5
Bathrooms:
5
REAL ESTATE PRICE PER SQFT IN NEARBY CITIES
| City |
Avg price per sqft house |
Avg price per sqft apartment |
|---|---|---|
| Florida | USD 532 | USD 805 |
| Loughman | USD 225 | - |
| Palm Beach | USD 717 | USD 786 |
| Fort Lauderdale | USD 952 | - |

