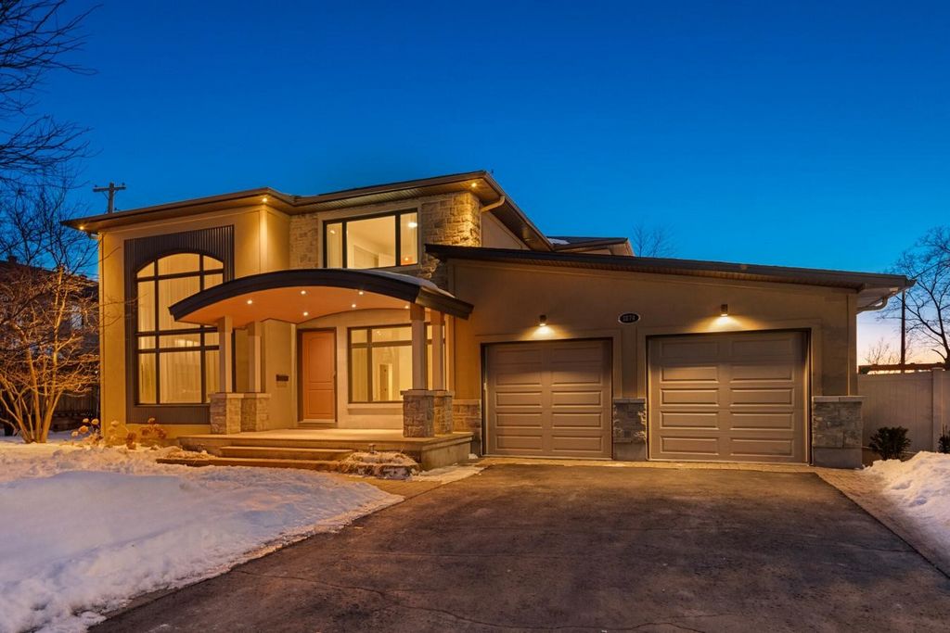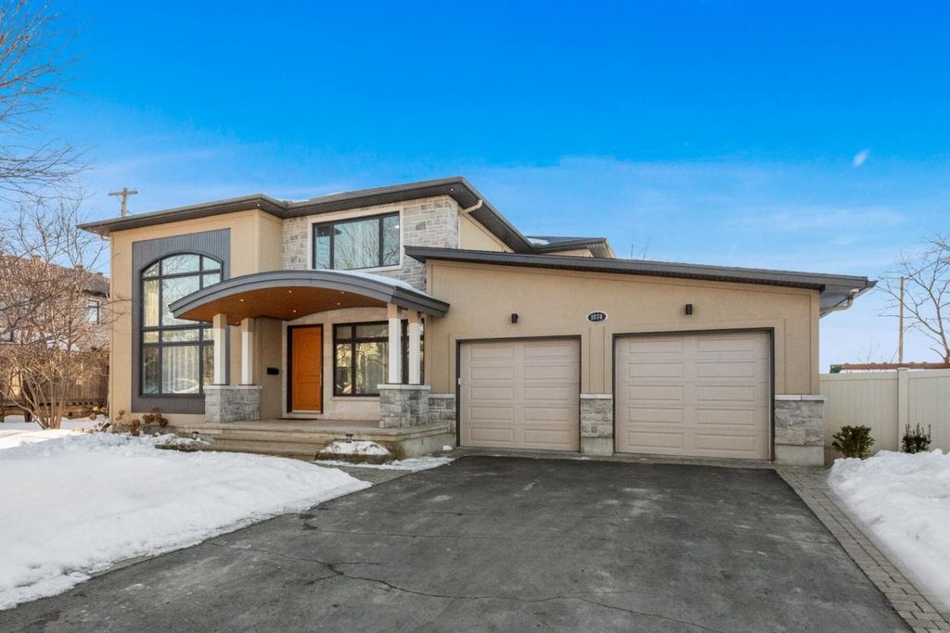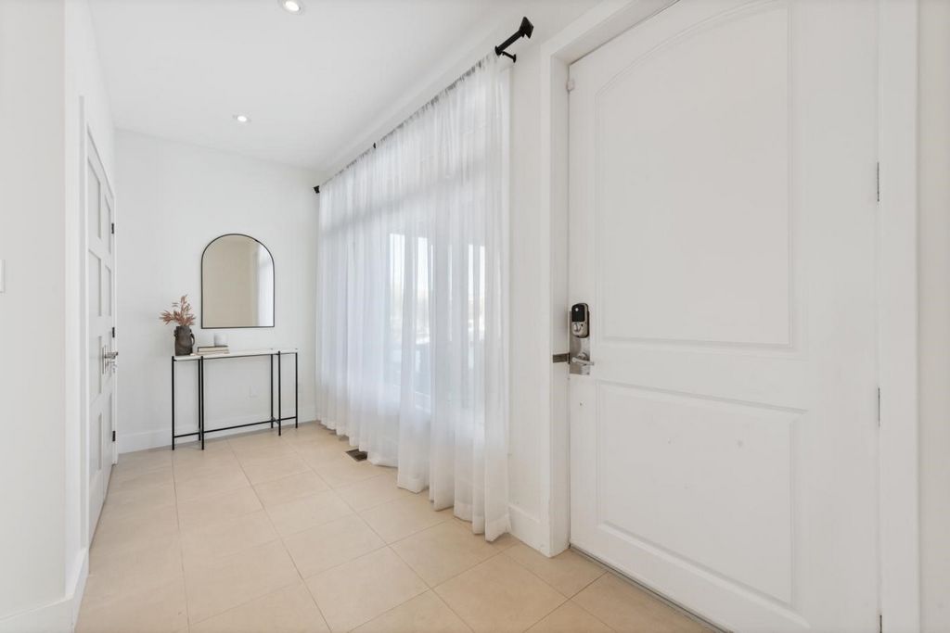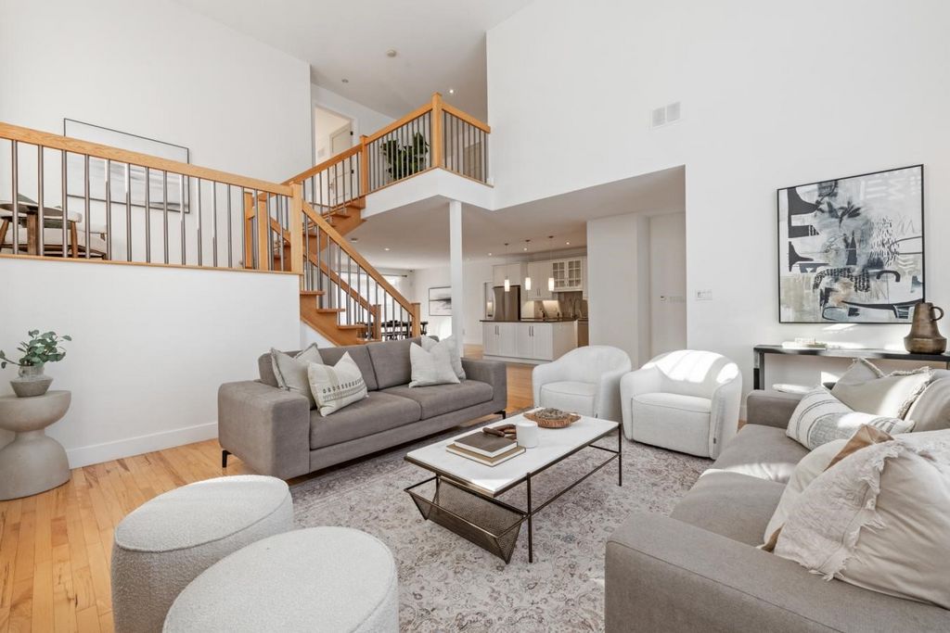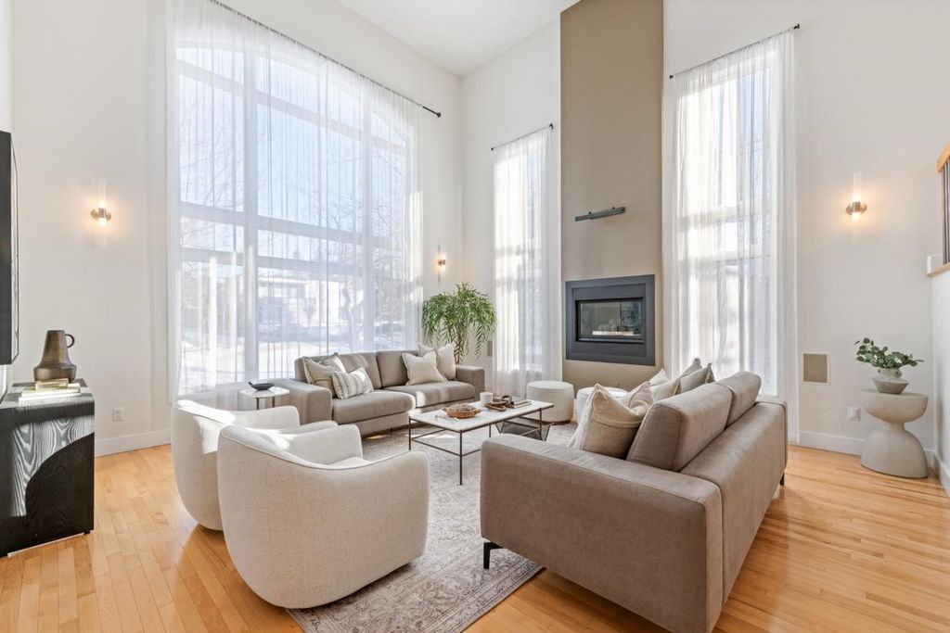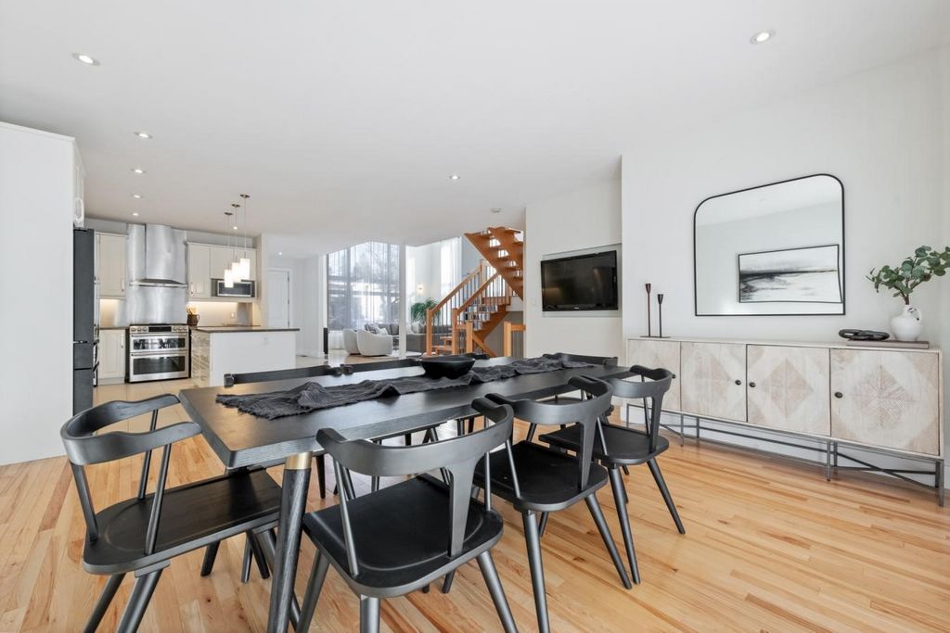PICTURES ARE LOADING...
House & Single-family home (For sale)
Reference:
EDEN-T96403646
/ 96403646
Welcome to your dream home! Situated in the desirable and prestigious neighbourhood of Alta Vista, this stunning home is steps away from Ottawa's renowned healthcare facilities including CHEO and the General Hospital. You are by surrounded by schools, family and pet friendly parks, trails, public transit, Lansdowne, Trainyards, and a quick drive downtown. This exceptional custom-built home features 5 beds, 5 baths, an oversized 3 car garage (capacity of 3-4 indoors and 6 outdoor parking spots) and maximizes all 4,795 sq ft of living space. Step into the main level where you are greeted by an open concept space with 20' ceilings and floor to ceiling windows that invite an abundance of natural light. This beautifully modern kitchen (with stainless appliances, custom cabinetry and granite countertops) flows seamlessly into the generously sized dining area. Sliding doors open to an outdoor covered terrace, interlocked patio and landscaped fenced yard. You will find a stunning in-law suite on the main level, completed with an ensuite and a private access to a patio. Three spacious bedrooms are located on the upper level including a lavish primary bedroom suite that promises rest and rejuvenation, featuring a two-way fire place, spa-like ensuite, spacious walk-in closet, and a private terrace balcony with a beautiful view of the sunset. This balcony is also shared with one of the other bedrooms. The fully finished and newly renovated basement, offering in-floor heating, an elegantly upgraded entertainment area with a cozy fireplace and a chic bar, perfect for hosting. An adaptable open area awaits your personal touch. Unwind in the private sauna, complemented by a spacious bedroom with a walk-in closet and a full bath. An additional room is ideal for guests, an office, or as a hobby room with floor to ceiling built in storage cabinets. This basement is the epitome of sophistication and functionality providing an exclusive retreat for relaxation and leisure. Experience the beauty and warmth of this magnificent home in Alta Vista for yourself. Contact us for a private viewing today!
View more
View less
Bienvenue dans la maison de vos rêves ! Située dans le quartier recherché et prestigieux d’Alta Vista, cette superbe maison se trouve à quelques pas des établissements de soins de santé renommés d’Ottawa, dont le CHEO et l’Hôpital général. Vous êtes entouré d’écoles, de parcs adaptés aux familles et aux animaux de compagnie, de sentiers, de transports en commun, de Lansdowne, de gares de triage et d’un court trajet en voiture au centre-ville. Cette maison exceptionnelle construite sur mesure comprend 5 chambres, 5 salles de bain, un garage surdimensionné pour 3 voitures (capacité de 3-4 places de stationnement intérieur et 6 places de stationnement extérieures) et maximise les 4 795 pieds carrés d’espace de vie. Entrez dans le rez-de-chaussée où vous êtes accueillis par un espace à aire ouverte avec des plafonds de 20 pieds et des fenêtres du sol au plafond qui invitent à une abondance de lumière naturelle. Cette cuisine magnifiquement moderne (avec des appareils électroménagers en acier inoxydable, des armoires sur mesure et des comptoirs en granit) s’intègre parfaitement dans la salle à manger aux dimensions généreuses. Les portes coulissantes s’ouvrent sur une terrasse extérieure couverte, un patio verrouillé et une cour clôturée paysagée. Vous trouverez une superbe suite parentale au rez-de-chaussée, complétée par une salle de bains privative et un accès privé à un patio. Trois chambres spacieuses sont situées à l’étage supérieur, dont une somptueuse suite parentale qui promet repos et rajeunissement, avec une cheminée bidirectionnelle, une salle de bains de type spa, un dressing spacieux et un balcon terrasse privé avec une belle vue sur le coucher du soleil. Ce balcon est également partagé avec l’une des autres chambres. Le sous-sol entièrement aménagé et récemment rénové, offrant un chauffage au sol, un espace de divertissement élégamment amélioré avec une cheminée confortable et un bar chic, parfait pour recevoir. Un espace ouvert modulable attend votre touche personnelle. Détendez-vous dans le sauna privé, complété par une chambre spacieuse avec un dressing et une salle de bain complète. Une pièce supplémentaire est idéale pour les invités, un bureau ou comme salle de loisirs avec des armoires de rangement intégrées du sol au plafond. Ce sous-sol est la quintessence de la sophistication et de la fonctionnalité, offrant une retraite exclusive pour la détente et les loisirs. Découvrez par vous-même la beauté et la chaleur de cette magnifique maison à Alta Vista. Contactez-nous pour un vernissage privé dès aujourd’hui !
Welcome to your dream home! Situated in the desirable and prestigious neighbourhood of Alta Vista, this stunning home is steps away from Ottawa's renowned healthcare facilities including CHEO and the General Hospital. You are by surrounded by schools, family and pet friendly parks, trails, public transit, Lansdowne, Trainyards, and a quick drive downtown. This exceptional custom-built home features 5 beds, 5 baths, an oversized 3 car garage (capacity of 3-4 indoors and 6 outdoor parking spots) and maximizes all 4,795 sq ft of living space. Step into the main level where you are greeted by an open concept space with 20' ceilings and floor to ceiling windows that invite an abundance of natural light. This beautifully modern kitchen (with stainless appliances, custom cabinetry and granite countertops) flows seamlessly into the generously sized dining area. Sliding doors open to an outdoor covered terrace, interlocked patio and landscaped fenced yard. You will find a stunning in-law suite on the main level, completed with an ensuite and a private access to a patio. Three spacious bedrooms are located on the upper level including a lavish primary bedroom suite that promises rest and rejuvenation, featuring a two-way fire place, spa-like ensuite, spacious walk-in closet, and a private terrace balcony with a beautiful view of the sunset. This balcony is also shared with one of the other bedrooms. The fully finished and newly renovated basement, offering in-floor heating, an elegantly upgraded entertainment area with a cozy fireplace and a chic bar, perfect for hosting. An adaptable open area awaits your personal touch. Unwind in the private sauna, complemented by a spacious bedroom with a walk-in closet and a full bath. An additional room is ideal for guests, an office, or as a hobby room with floor to ceiling built in storage cabinets. This basement is the epitome of sophistication and functionality providing an exclusive retreat for relaxation and leisure. Experience the beauty and warmth of this magnificent home in Alta Vista for yourself. Contact us for a private viewing today!
Willkommen in Ihrem Traumhaus! Dieses atemberaubende Haus befindet sich in der begehrten und prestigeträchtigen Nachbarschaft von Alta Vista, nur wenige Schritte von Ottawas renommierten Gesundheitseinrichtungen wie CHEO und dem General Hospital entfernt. Sie sind umgeben von Schulen, familien- und haustierfreundlichen Parks, Wanderwegen, öffentlichen Verkehrsmitteln, Lansdowne, Trainyards und einer kurzen Fahrt in die Innenstadt. Dieses außergewöhnliche, maßgeschneiderte Haus verfügt über 5 Betten, 5 Bäder, eine übergroße Garage für 3 Autos (Kapazität von 3-4 Innen- und 6 Außenparkplätzen) und maximiert die gesamte Wohnfläche von 4.795 m². Betreten Sie die Hauptebene, wo Sie von einem offenen Konzeptraum mit 20-Fuß-Decken und raumhohen Fenstern begrüßt werden, die viel natürliches Licht einladen. Diese wunderschön moderne Küche (mit Edelstahlgeräten, maßgefertigten Schränken und Granitarbeitsplatten) geht nahtlos in den großzügigen Essbereich über. Schiebetüren öffnen sich zu einer überdachten Außenterrasse, einer ineinandergreifenden Terrasse und einem angelegten, eingezäunten Hof. Auf der Hauptebene finden Sie eine atemberaubende Suite für Schwiegereltern, die mit einem eigenen Bad und einem privaten Zugang zu einer Terrasse ausgestattet ist. Drei geräumige Schlafzimmer befinden sich auf der oberen Ebene, darunter eine großzügige Hauptschlafzimmer-Suite, die Ruhe und Verjüngung verspricht, mit einem Zwei-Wege-Kamin, einem Spa-ähnlichen Bad, einem geräumigen begehbaren Kleiderschrank und einem privaten Terrassenbalkon mit herrlichem Blick auf den Sonnenuntergang. Dieser Balkon wird auch mit einem der anderen Schlafzimmer geteilt. Der komplett fertiggestellte und neu renovierte Keller bietet eine Fußbodenheizung, einen elegant aufgewerteten Unterhaltungsbereich mit einem gemütlichen Kamin und eine schicke Bar, die sich perfekt als Gastgeber eignet. Ein anpassungsfähiger offener Bereich wartet auf Ihre persönliche Note. Entspannen Sie sich in der privaten Sauna, die durch ein geräumiges Schlafzimmer mit begehbarem Kleiderschrank und Vollbad ergänzt wird. Ein zusätzlicher Raum ist ideal für Gäste, ein Büro oder als Hobbyraum mit raumhohen Einbauschränken. Dieses Untergeschoss ist der Inbegriff von Raffinesse und Funktionalität und bietet einen exklusiven Rückzugsort für Entspannung und Freizeit. Erleben Sie die Schönheit und Wärme dieses prächtigen Hauses in Alta Vista selbst. Kontaktieren Sie uns noch heute für eine private Besichtigung!
Reference:
EDEN-T96403646
Country:
CA
City:
Ottawa
Postal code:
K1H 5X7
Category:
Residential
Listing type:
For sale
Property type:
House & Single-family home
Property size:
4,795 sqft
Rooms:
5
Bedrooms:
5
Bathrooms:
5
WC:
1
