PICTURES ARE LOADING...
House & single-family home for sale in Duppigheim
USD 611,502
House & Single-family home (For sale)
Reference:
EDEN-T96405052
/ 96405052
Reference:
EDEN-T96405052
Country:
FR
City:
Duppigheim
Postal code:
67120
Category:
Residential
Listing type:
For sale
Property type:
House & Single-family home
Property size:
2,691 sqft
Lot size:
8,579 sqft
Rooms:
8
Bedrooms:
5
Bathrooms:
2
WC:
2
Parkings:
1
Garages:
1
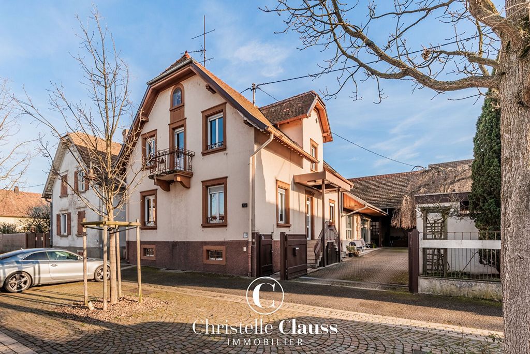
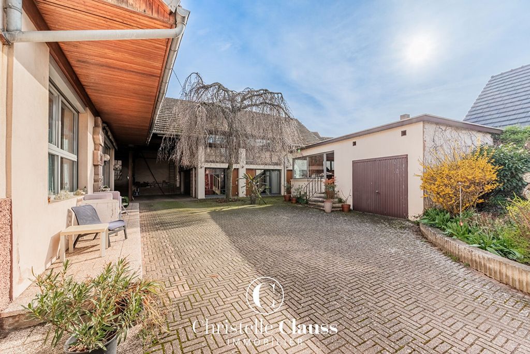
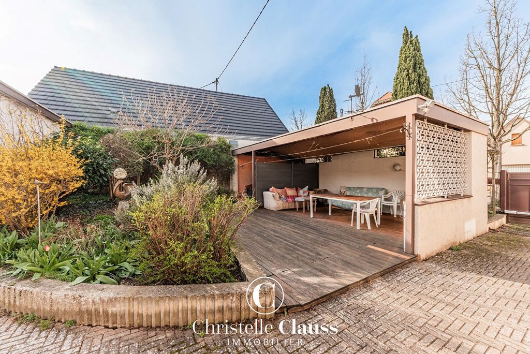
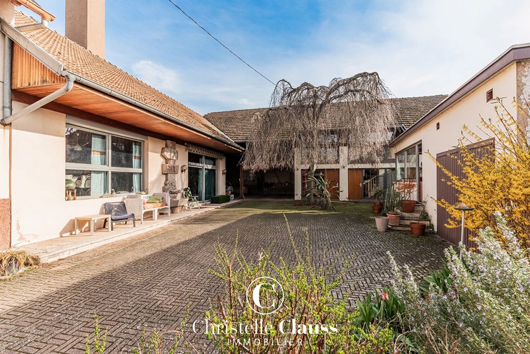
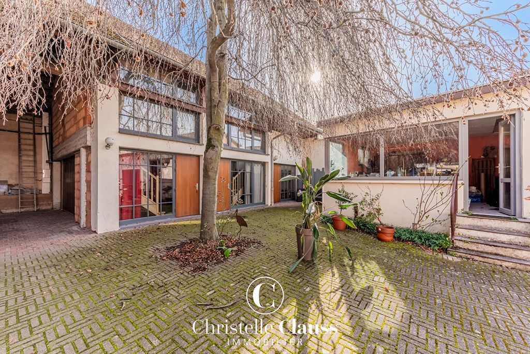
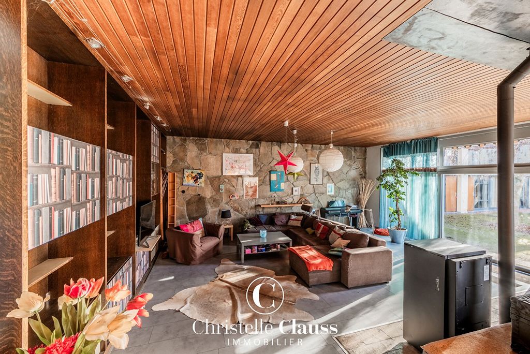
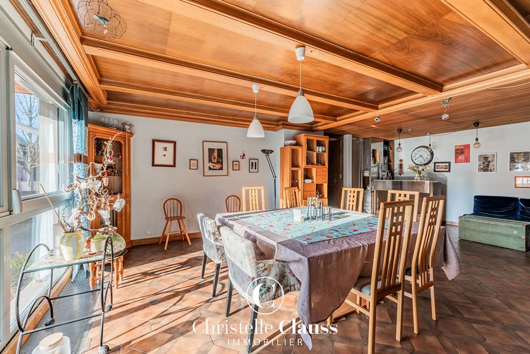
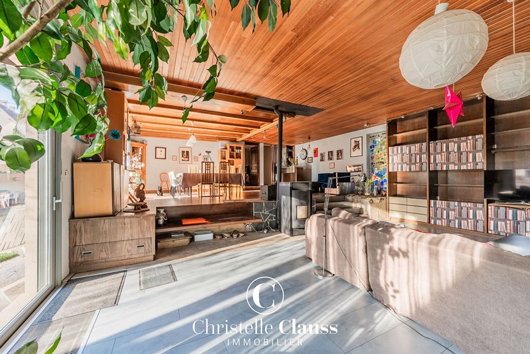
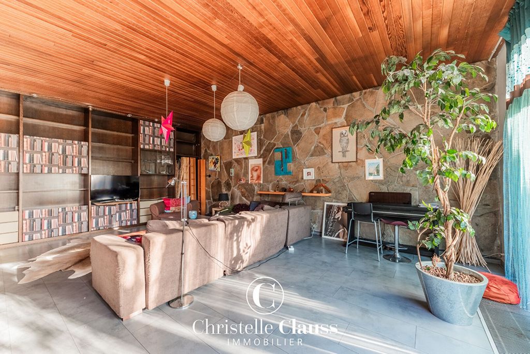
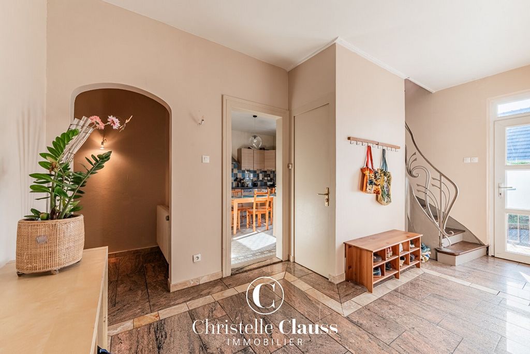
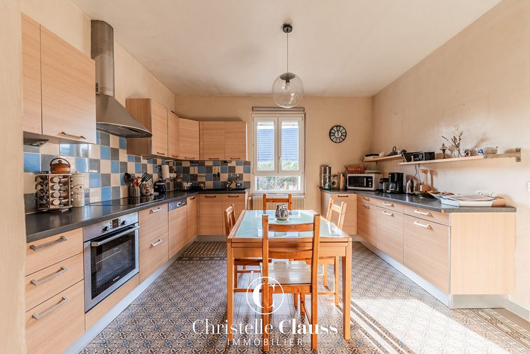
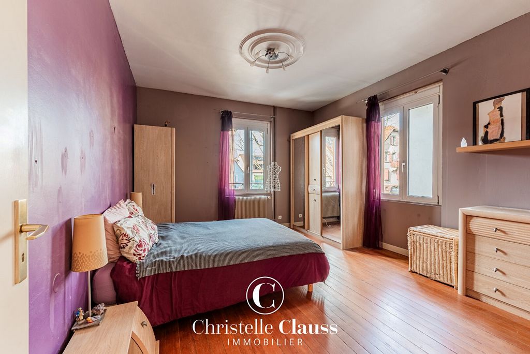
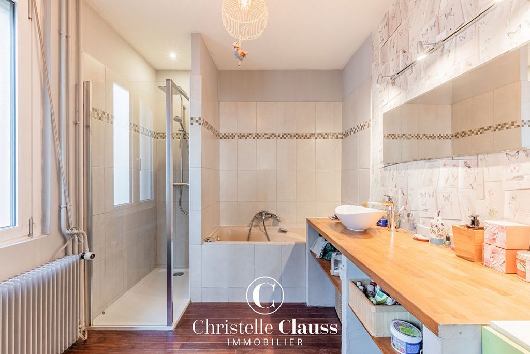
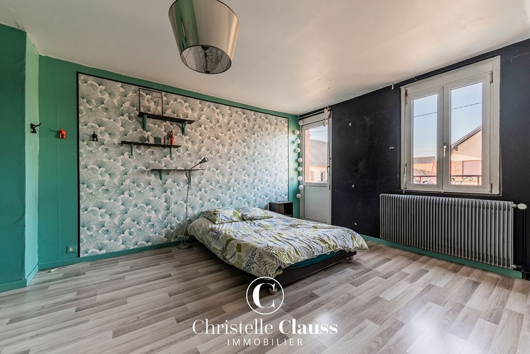
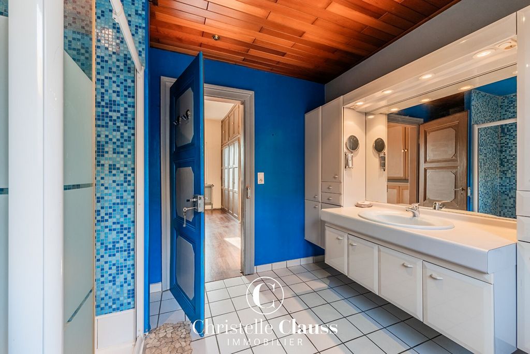
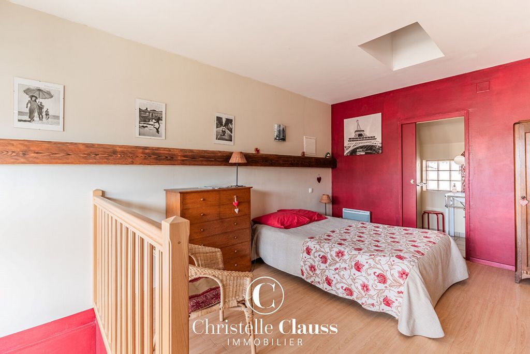
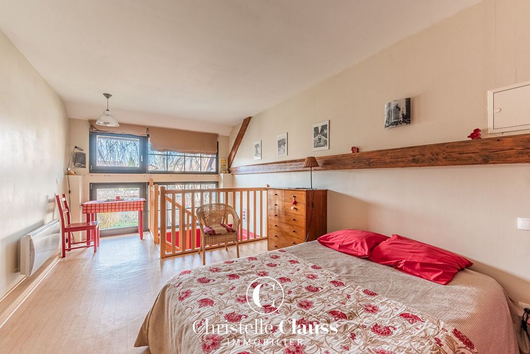
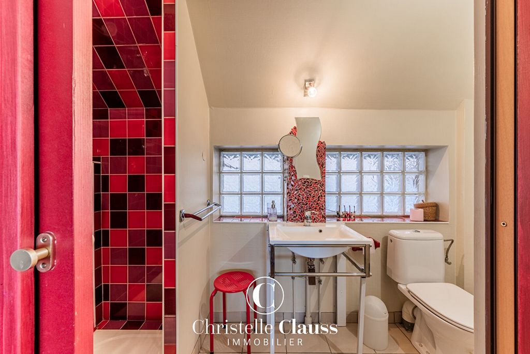
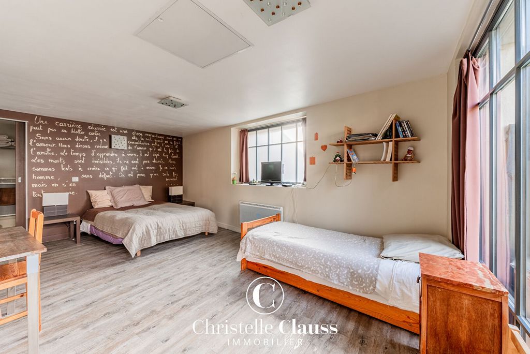
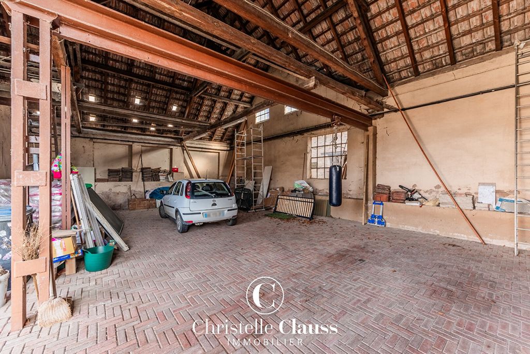
Features:
- Garage
- Garden
- Parking View more View less A DUPPIGHEIM - Au coeur du village maison d'habitation familiale d'une surface habitable de 247,44m2. Elle a été bâtie en1927 sur une parcelle de 7,97ares. Elle offre de très beaux volumes, avec au rez-de-chaussée une entrée spacieuse et lumineuse qui dessert une cuisine indépendante aménagée et équipée. Un cellier complète la cuisine. Ce niveau distribue deux grandes chambres, dont une avec salle d'eau privative. Le vaste salon-séjour d'une surface de 70m2 donne un accès direct à l'extérieur et il est agrémenté d'un poêle à bois. Un wc indépendant complète le rez-de-chaussée. Le dégagement du 1er étage distribue trois chambres et une salle d'eau avec wc. La cour offre un beau potentiel avec une terrasse couverte et des dépendances. Ces dernières offrent diverses possibilités telles que la création d'un atelier, un lieu pour une activité professionnelle indépendante, une vaste zone de stockage. Trois chambres individuelles avec salle d'eau privatives permettent une activité de location saisonnière par exemple. INFORMATIONS COMPLEMENTAIRES: Aucun vis à vis Deux garages Un sous-sol complet Chauffage fuel (5.00 % honoraires TTC à la charge de l'acquéreur.)
Features:
- Garage
- Garden
- Parking In DUPPIGHEIM - Im Herzen des Dorfes, Einfamilienhaus mit einer Wohnfläche von 247,44m2. Es wurde 1927 auf einem Grundstück von 7,97 Hektar erbaut. Es bietet sehr schöne Volumen, mit einem geräumigen und hellen Eingang im Erdgeschoss, der zu einer unabhängigen Einbauküche führt. Eine Speisekammer vervollständigt die Küche. Auf dieser Ebene befinden sich zwei große Schlafzimmer, von denen eines über ein eigenes Duschbad verfügt. Das große Wohnzimmer mit einer Fläche von 70m2 bietet direkten Zugang nach draußen und ist mit einem Holzofen ausgestattet. Eine separate Toilette vervollständigt das Erdgeschoss. Der Flur im 1. Stock führt zu drei Schlafzimmern und einem Duschbad mit WC. Der Innenhof bietet mit einer überdachten Terrasse und Nebengebäuden ein großes Potenzial. Diese bieten verschiedene Möglichkeiten wie z.B. die Schaffung einer Werkstatt, eines Ortes für die Selbstständigkeit, einer großen Lagerfläche. Drei individuelle Schlafzimmer mit eigenem Duschbad ermöglichen zum Beispiel saisonale Vermietungsaktivitäten. ZUSÄTZLICHE INFORMATIONEN: Nicht übersehen Zwei Garagen Ein kompletter Keller Ölheizung (5,00 % Maklergebühren inkl. MwSt., zu Lasten des Käufers.)
Features:
- Garage
- Garden
- Parking In DUPPIGHEIM - In the heart of the village, family home with a living area of 247.44m2. It was built in 1927 on a plot of 7.97ares. It offers very beautiful volumes, with a spacious and bright entrance on the ground floor which leads to an independent fitted and equipped kitchen. A pantry completes the kitchen. This level distributes two large bedrooms, one of which has a private shower room. The large living room with a surface area of 70m2 gives direct access to the outside and is embellished with a wood stove. A separate toilet completes the ground floor. The hallway on the 1st floor leads to three bedrooms and a shower room with toilet. The courtyard offers great potential with a covered terrace and outbuildings. These offer various possibilities such as the creation of a workshop, a place for self-employment, a large storage area. Three individual bedrooms with private shower rooms allow for seasonal rental activity, for example. ADDITIONAL INFORMATION: Not overlooked Two garages A complete basement Oil heating (5.00 % agency fees including VAT, to be paid by the purchaser.)
Features:
- Garage
- Garden
- Parking