PICTURES ARE LOADING...
Apartment & condo for sale in Maisons-Alfort
USD 1,484,206
Apartment & Condo (For sale)
Reference:
EDEN-T96418627
/ 96418627
Reference:
EDEN-T96418627
Country:
FR
City:
Maisons Alfort
Postal code:
94700
Category:
Residential
Listing type:
For sale
Property type:
Apartment & Condo
Property size:
1,512 sqft
Rooms:
5
Bedrooms:
3
Bathrooms:
2
WC:
2
Floor:
2
Parkings:
1
Terrace:
Yes
AVERAGE HOME VALUES IN MAISONS-ALFORT
REAL ESTATE PRICE PER SQFT IN NEARBY CITIES
| City |
Avg price per sqft house |
Avg price per sqft apartment |
|---|---|---|
| Alfortville | - | USD 601 |
| Créteil | - | USD 522 |
| Charenton-le-Pont | - | USD 848 |
| Val-de-Marne | USD 405 | USD 550 |
| Joinville-le-Pont | USD 700 | USD 818 |
| Vitry-sur-Seine | USD 448 | USD 426 |
| Saint-Maur-des-Fossés | USD 664 | USD 707 |
| Vincennes | - | USD 896 |
| Nogent-sur-Marne | - | USD 647 |
| Paris 12e arrondissement | - | USD 1,026 |
| Villejuif | USD 574 | USD 553 |
| Fontenay-sous-Bois | USD 608 | USD 620 |
| Montreuil | USD 561 | USD 629 |
| Le Perreux-sur-Marne | - | USD 710 |
| Paris 13e arrondissement | - | USD 962 |
| Paris 11e arrondissement | - | USD 1,132 |
| Chennevières-sur-Marne | - | USD 477 |
| Sucy-en-Brie | USD 421 | USD 534 |
| Île-de-France | USD 364 | USD 523 |
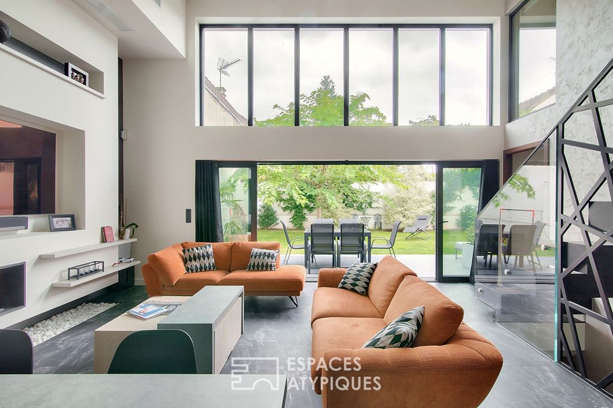
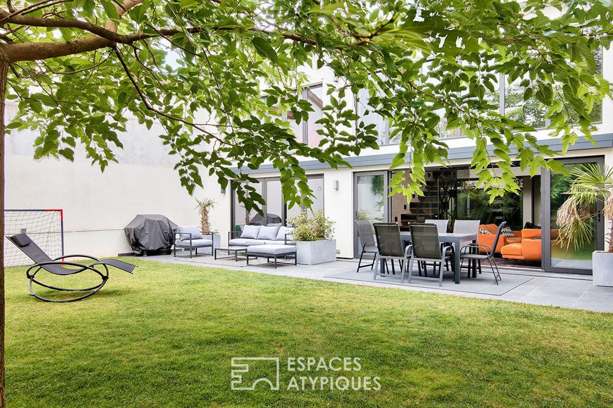
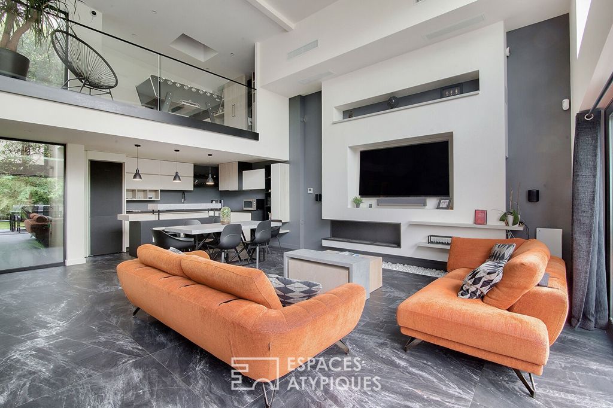
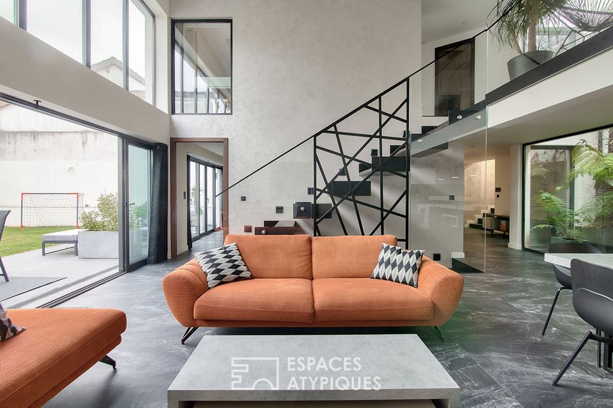
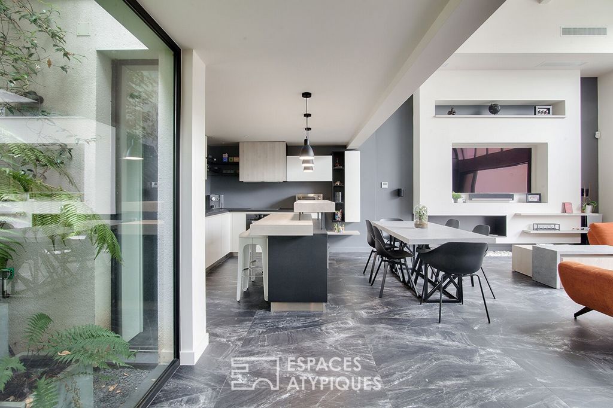
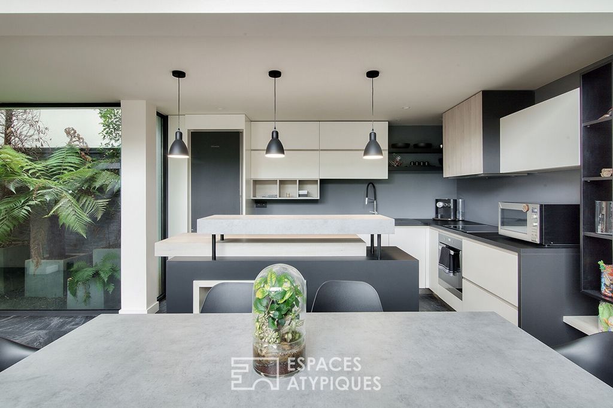
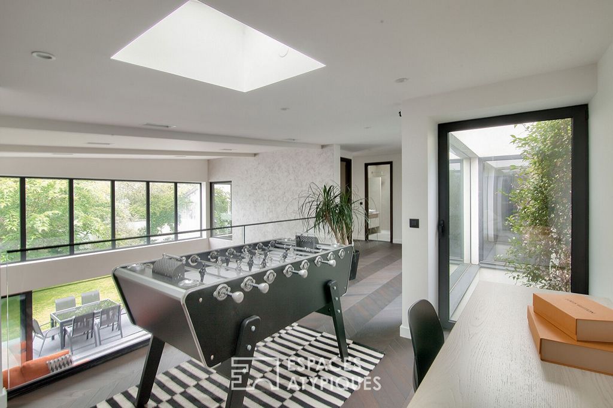
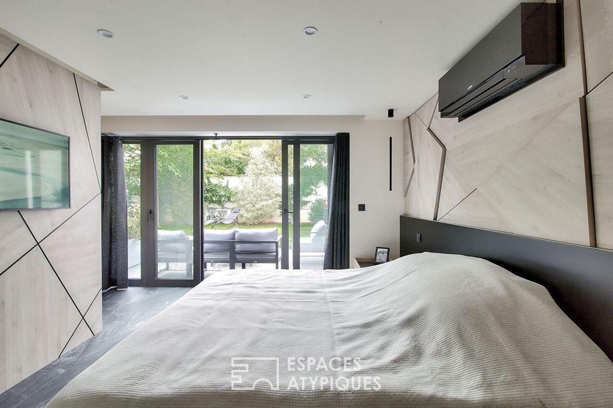
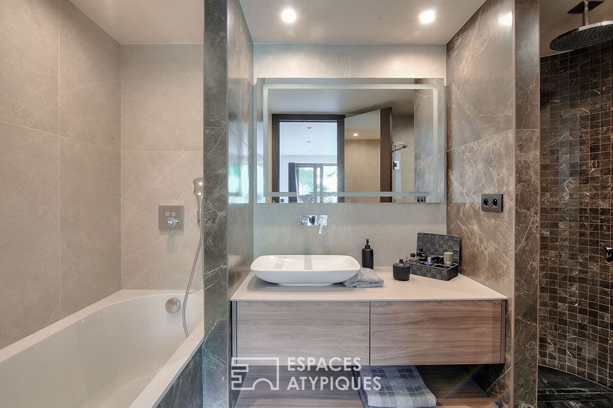
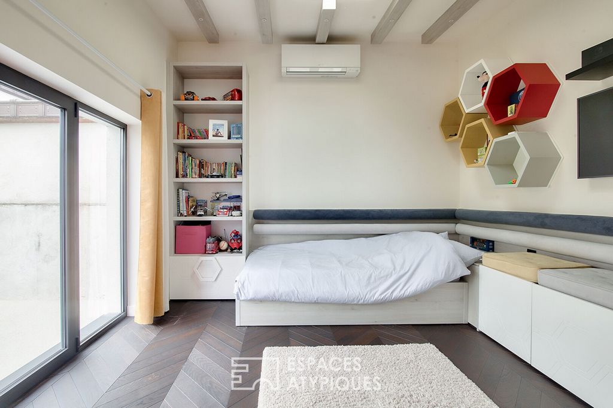
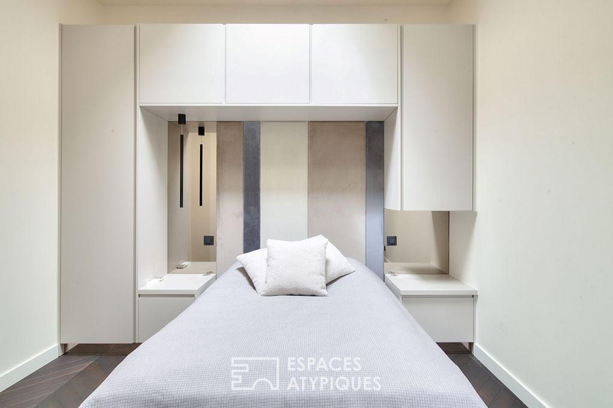
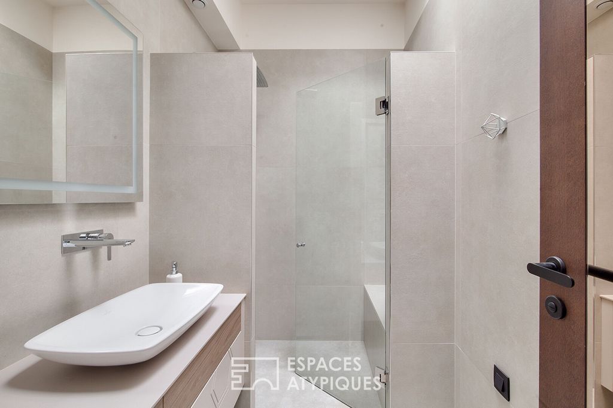
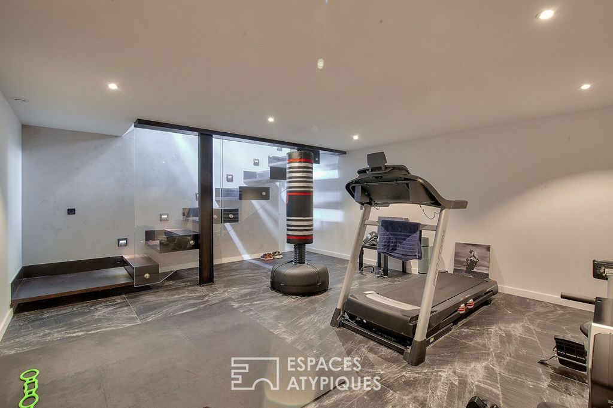
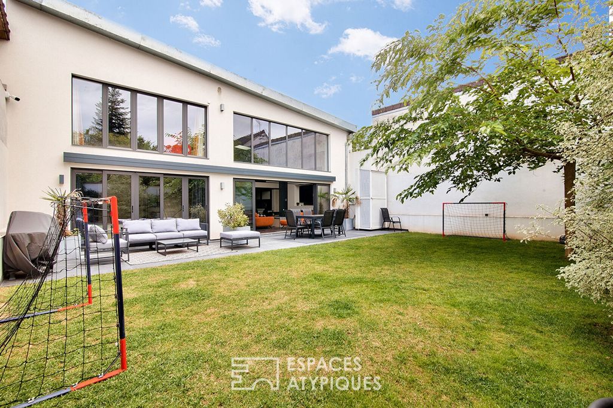
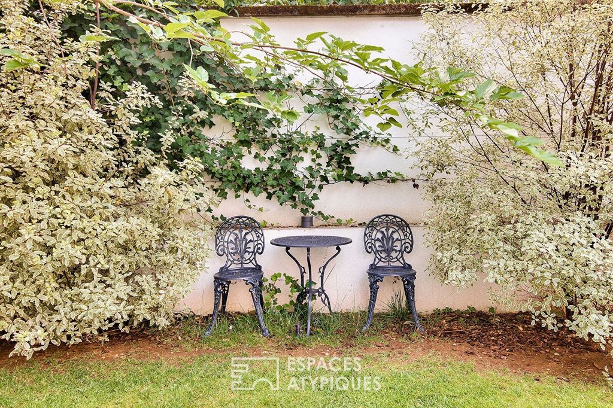
Features:
- Garden
- Parking
- Terrace View more View less Právě v Maisons-Alfort, podmanivém a slunném městečku na okraji Paříže, se nachází tento moderní loft a jeho zahrada. V srdci jedné z nejvyhledávanějších ulic čtvrti "Le Charentonneau" se skrývá krása. 174 m2 (141 m2 ve smyslu Carrezova zákona) moderního a ekologicky udržitelného bydlení. V tomto loftu se střídají výrazné kontrasty a přírodní harmonie v přepracované verzi atmosféry domů navržených mexickými architekty, které jsou tak moderní a přesto zcela orientované na vegetaci, která je obklopuje. Skládá se ze 3 ložnic, posilovny, zahrady s terasou a více než 5 metrů vysokých stropů. Vchod je z chodby a její šatna. Pokračuje schodištěm vedoucím do úrovně zahrady, odkud je výhled na zelenou terasu a obývací pokoj. Tento prostor doplňuje samostatná toaleta. Otevřená a plně vybavená kuchyně a její téměř snový centrální ostrůvek nás zvou k rozjímání. Služby jsou bezvadné! Obývací pokoj katedrály je odhalen a otevírá se na terasu a do zahrady. Díky mnoha truhlářským výrobkům vyrobeným na zakázku je celá věc velmi grafická. Obývací pokoj těží z diskrétní vložky, která je dokonale integrována s minimalistickými liniemi. Obývací pokoj a jeho kuchyň dávají čestné místo přírodním materiálům. V tomto prvním patře se také nachází hlavní apartmá včetně šatny a koupelny. Vnitřní konstrukční studna, která se nachází v srdci obývacího pokoje, ukrývá bujnou vegetaci. Ve druhém patře se nachází prostor pro práci na dálku, knihovna nebo kancelář, stejně jako 2 další ložnice, sprchový kout a toaleta. Po skleněném schodišti vstoupíme do suterénu a objevíme velkou a perfektně vybavenou tělocvičnu i technickou místnost. Další zařízení, o kterých jsme snili, na této úrovni služeb. Součástí podkroví je také velká terasa o velikosti 33 m2, která slouží jako venkovní salonek. Má výhled do zahrady obklopené vegetací. Přísliby naprostého soukromí jsou vzácné, a přesto neexistují protiklady. Prostor stírá hranice mezi vnitřkem a vnějškem. Aby bylo zajištěno přirozené větrání, integruje konstrukce domu klimatizaci na všech úrovních a také nejmodernější systém domácí automatizace. Nenechte se mýlit, je to skutečně rodinný dům, který má privilegovanou polohu. Všechny prostory jsou světlé a orientované ven, aniž by byla zanedbávána funkčnost a praktičnost. Otevřené pro hosty, přívětivé, inspirativní, ale také útočiště a kokon v závislosti na náladě, jako přístřešek, je to mimořádné místo. ENERGETICKÁ TŘÍDA: C KLIMATICKÁ TŘÍDA: A Odhadovaný průměrný roční výdej energie pro standardní použití na základě cen energie v roce 2021, mezi: 1070 EUR a 1510 EUR. Informace o rizicích, kterým je tato nemovitost vystavena, jsou k dispozici na webových stránkách Geohazards pro dotčené oblasti. Metro 8: Maisons-Alfort Stadium: 9 min Metro 8: Maisons-Alfort Les Juilliottes: 9 min Obchody: 3 min chůze Školy: 2 min chůze Kontakt: Damien ... EI - Obchodní zástupce - RSAC: 529 376 741 RSAC Créteil Spoluvlastnictví 6 pozemků (neprobíhá žádné řízení). Roční poplatky: 200 eur. Damien SESTINI (EI) Obchodní zástupce - RSAC číslo: 529 376 741 - Créteil.
Features:
- Garden
- Parking
- Terrace In Maisons-Alfort, einer bezaubernden und sonnigen Stadt am Stadtrand von Paris, befinden sich dieses moderne Loft und sein Garten. Im Herzen einer der begehrtesten Straßen des Viertels "Le Charentonneau" verbirgt sich eine Schönheit. 174 m2 (141 m2 im Sinne des Carrez-Gesetzes) moderne und ökologisch nachhaltige Wohnungen. In diesem Loft wechseln sich kühne Kontraste und natürliche Harmonien ab, in einer neu interpretierten Version der Atmosphäre mexikanischer Architektenhäuser, die so modern und doch ganz auf die Vegetation ausgerichtet sind, die sie umgibt. Bestehend aus 3 Schlafzimmern, einem Fitnessraum, einem Garten mit Terrasse und mehr als 5 Metern hohen Decken ist der Ort auffällig. Der Eingang befindet sich auf einem Korridor und seinem Ankleidezimmer. Es geht weiter mit einer Treppe, die auf die Gartenebene führt und einen Blick auf einen grünen Innenhof und das Wohnzimmer bietet. Eine separate Toilette vervollständigt diesen Raum. Offen gestaltet und voll ausgestattet, lädt die Küche mit ihrer fast traumhaften Mittelinsel zum Nachdenken ein. Die Leistungen sind tadellos! Das Wohnzimmer der Kathedrale wird enthüllt und öffnet sich zur Terrasse und zum Garten. Die vielen maßgefertigten Tischlereien machen das Ganze sehr anschaulich. Das Wohnzimmer profitiert von einem diskreten Einsatz, der perfekt in minimalistische Linien integriert ist. Im Wohnzimmer und in der Küche stehen natürliche Materialien im Vordergrund. Ebenfalls auf dieser ersten Ebene befindet sich eine Master-Suite mit einem Ankleidezimmer und einem Badezimmer. Ein baulicher Brunnen im Inneren, der sich im Herzen des Wohnzimmers befindet, beherbergt üppige Vegetation. Auf der zweiten Ebene befinden sich ein Telearbeitsplatz, eine Bibliothek oder ein Büro sowie 2 weitere Schlafzimmer, ein Duschbad und eine Toilette. Wir gelangen über eine Glastreppe in den Keller und entdecken einen großen und perfekt ausgestatteten Fitnessraum sowie einen Technikraum. Zusätzliche Einrichtungen, von denen man auf dieser Serviceebene träumt. Das Loft umfasst auch eine große Terrasse von 33 m2, die als Lounge im Freien dient. Es blickt auf den Garten, der von Vegetation umgeben ist. Versprechen von absoluter Privatsphäre sind selten und doch gibt es keine Gegensätze. Der Raum verwischt die Grenzen zwischen Innen und Außen. Um eine natürliche Belüftung zu gewährleisten, integriert die Struktur des Hauses eine Klimaanlage auf allen Ebenen sowie ein hochmodernes Hausautomationssystem. Täuschen Sie sich nicht, es ist in der Tat ein Einfamilienhaus, das eine privilegierte Lage genießt. Alle Räume sind hell und nach außen gerichtet, ohne die Funktionalität und Zweckmäßigkeit zu vernachlässigen. Offen für Gäste, einladend, inspirierend, aber je nach Stimmung auch Rückzugsort und Kokon, wie ein Unterschlupf, ist es ein außergewöhnlicher Ort. ENERGIEKLASSE: C KLIMAKLASSE: A Geschätzter durchschnittlicher jährlicher Energieverbrauch für den Standardgebrauch, basierend auf den Energiepreisen von 2021, zwischen: 1070 Euro und 1510 Euro. Informationen zu den Risiken, denen diese Liegenschaft ausgesetzt ist, sind auf der Geohazards-Website für die betroffenen Gebiete verfügbar. Metro 8: Maisons-Alfort Stadium: 9 min Metro 8: Maisons-Alfort Les Juilliottes: 9 min Geschäfte: 3 min zu Fuß Schulen: 2 min zu Fuß Kontakt: Damien ... EI - Handelsvertreter - RSAC: 529 376 741 RSAC Créteil Miteigentum an 6 Losen (Kein Verfahren im Gange). Jährliche Gebühren: 200 Euro. Damien SESTINI (EI) Handelsvertreter - RSAC-Nummer: 529 376 741 - Créteil.
Features:
- Garden
- Parking
- Terrace C'est à Maisons-Alfort, commune captivante et solaire aux portes de Paris, que prend place ce loft contemporain et son jardin. Au coeur d'une des rues les plus prisées du quartier « Le Charentonneau », se cache une beauté. 174 m2 (141m2 au sens de la Loi Carrez) d'habitat moderne et éco-durable. Ce loft alterne contrastes audacieux et harmonies naturelles, dans une version revisitée de l'ambiance des maisons d'architecte Mexicaines, si contemporaines et pourtant totalement orientées vers la végétation qui les entourent. Composé de 3 chambres, une salle de sport, un jardin avec terrasse et jouissant de plus de 5 mètres de hauteur sous plafond, l'endroit est saisissant. L'entrée se fait sur un couloir et son dressing. Il se poursuit, par un escalier nous menant au rez-de-jardin proposant une vue sur un patio végétalisé ainsi que la pièce de vie. Un WC indépendant vient compléter cet espace. Ouverte et totalement équipée, la cuisine et son îlot central presque onirique nous invite à la contemplation. Les prestations sont irréprochables! La pièce de vie cathédrale se dévoile, ouverte sur la terrasse et le jardin. Les nombreuses menuiseries sur mesure rendent l'ensemble très graphique. Le salon profite d'un insert, discret et parfaitement intégré aux lignes minimalistes. La pièce de vie et sa cuisine font la part belle aux matériaux naturels. Toujours sur ce premier niveau, se trouvent une suite parentale comprenant un dressing et une salle de bain. Un puits structurel intérieur, situé au coeur de la pièce de vie abrite une végétation luxuriante. Au second niveau, un espace de télétravail, une bibliothèque ou un bureau se dévoile, ainsi que 2 autres chambres, une salle de douche et un WC. Nous accédons au sous sol par un escalier de verre et découvrons une vaste salle de sport parfaitement équipée ainsi qu'un local technique. Des aménagements complémentaires rêvés sur ce niveau de prestation. Le loft comprend également une grande terrasse de 33 m2 qui sert de salon d'extérieur. Elle donne sur le jardin, enclavé autour de la végétation. Rare sont les promesses d'intimité totale et pourtant, il n'y a aucun vis à vis. L'espace brouille les frontières entre l'intérieur et l'extérieur. Afin d'assurer une ventilation naturelle, la structure de la maison intègre une climatisation à tous les niveaux ainsi qu'un système domotique dernière génération. A ne pas s'y tromper, c'est bel et bien une demeure familiale qui jouit d'un emplacement privilégié. Tous les espaces sont lumineux et tournés vers l'extérieur sans pour autant négliger la fonctionnalité et l'aspect pratique. Ouvert aux invités, accueillant, inspirant, mais pouvant aussi se faire retraite et cocon selon l'humeur, comme un abri, c'est un lieu hors du commun. CLASSE ENERGIE : C CLASSE CLIMAT : A Montant moyen estimé des dépenses annuelles d'énergie pour un usage standard, établi à partir des prix de l'énergie de l'année 2021 entre : 1070 euros et 1510 euros. Les informations sur les risques auxquels ce bien est exposé sont disponibles sur le site Géorisques pour les zones concernées. Metro 8 : Maisons-Alfort Stade : 9 min Metro 8 : Maisons-Alfort Les Juilliottes : 9 min Commerces : 3 min à pied Ecoles: 2 min à pied Contact : Damien ... EI - Agent Commercial - RSAC: 529 376 741 RSAC Créteil Copropriété de 6 lots (Pas de procédure en cours). Charges annuelles : 200 euros. Damien SESTINI (EI) Agent Commercial - Numéro RSAC : 529 376 741 - Creteil.
Features:
- Garden
- Parking
- Terrace It is in Maisons-Alfort, a captivating and sunny town on the outskirts of Paris, that this contemporary loft and its garden are located. In the heart of one of the most sought-after streets of the "Le Charentonneau" district, hides a beauty. 174 m2 (141m2 within the meaning of the Carrez Law) of modern and eco-sustainable housing. This loft alternates bold contrasts and natural harmonies, in a revisited version of the atmosphere of Mexican architect-designed houses, so contemporary and yet totally oriented towards the vegetation that surrounds them. Composed of 3 bedrooms, a gym, a garden with terrace and enjoying more than 5 meters of high ceilings, the place is striking. The entrance is on a corridor and its dressing room. It continues with a staircase leading to the garden level offering a view of a green patio and the living room. A separate toilet completes this space. Open plan and fully equipped, the kitchen and its almost dreamlike central island invite us to contemplate. The services are irreproachable! The cathedral living room is revealed, opening onto the terrace and the garden. The many custom-made joinery make the whole thing very graphic. The living room benefits from a discreet insert perfectly integrated with minimalist lines. The living room and its kitchen give pride of place to natural materials. Also on this first level, there is a master suite including a dressing room and a bathroom. An interior structural well, located in the heart of the living room, houses lush vegetation. On the second level, a teleworking space, a library or an office is revealed, as well as 2 other bedrooms, a shower room and a toilet. We access the basement by a glass staircase and discover a large and perfectly equipped gym as well as a technical room. Additional facilities dreamed of on this level of service. The loft also includes a large terrace of 33 m2 that serves as an outdoor lounge. It overlooks the garden, surrounded by vegetation. Promises of total privacy are rare and yet there are no opposites. The space blurs the boundaries between inside and outside. In order to ensure natural ventilation, the structure of the house integrates air conditioning on all levels as well as a state-of-the-art home automation system. Make no mistake, it is indeed a family home that enjoys a privileged location. All the spaces are bright and outward-facing without neglecting functionality and practicality. Open to guests, welcoming, inspiring, but also a retreat and cocoon depending on the mood, like a shelter, it is an extraordinary place. ENERGY CLASS: C CLIMATE CLASS: A Estimated average annual energy expenditure for standard use, based on 2021 energy prices, between: 1070 euros and 1510 euros. Information on the risks to which this property is exposed is available on the Geohazards website for the areas concerned. Metro 8: Maisons-Alfort Stadium: 9 min Metro 8: Maisons-Alfort Les Juilliottes: 9 min Shops: 3 min walk Schools: 2 min walk Contact: Damien ... EI - Commercial agent - RSAC: 529 376 741 RSAC Créteil Co-ownership of 6 lots (No procedure in progress). Annual charges: 200 euros. Damien SESTINI (EI) Commercial Agent - RSAC number: 529 376 741 - Créteil.
Features:
- Garden
- Parking
- Terrace Στο Maisons-Alfort, μια μαγευτική και ηλιόλουστη πόλη στα περίχωρα του Παρισιού, βρίσκεται αυτή η σύγχρονη σοφίτα και ο κήπος της. Στην καρδιά ενός από τους πιο περιζήτητους δρόμους της συνοικίας "Le Charentonneau", κρύβεται μια ομορφιά. 174 m2 (141m2 κατά την έννοια του νόμου Carrez) σύγχρονων και οικολογικά βιώσιμων κατοικιών. Αυτή η σοφίτα εναλλάσσει τολμηρές αντιθέσεις και φυσικές αρμονίες, σε μια αναθεωρημένη εκδοχή της ατμόσφαιρας των σπιτιών που σχεδιάστηκαν από μεξικάνικους αρχιτέκτονες, τόσο σύγχρονα και όμως απόλυτα προσανατολισμένα στη βλάστηση που τα περιβάλλει. Αποτελείται από 3 υπνοδωμάτια, γυμναστήριο, κήπο με βεράντα και απολαμβάνει περισσότερα από 5 μέτρα ψηλά ταβάνια, ο χώρος είναι εντυπωσιακός. Η είσοδος είναι σε ένα διάδρομο και το καμαρίνι του. Συνεχίζει με μια σκάλα που οδηγεί στο επίπεδο του κήπου προσφέροντας θέα σε ένα καταπράσινο αίθριο και στο σαλόνι. Μια ξεχωριστή τουαλέτα συμπληρώνει αυτόν τον χώρο. Ενιαία και πλήρως εξοπλισμένη, η κουζίνα και το σχεδόν ονειρικό κεντρικό νησί της μας καλούν να στοχαστούμε. Οι υπηρεσίες είναι άψογες! Το σαλόνι του καθεδρικού ναού αποκαλύπτεται, ανοίγοντας στη βεράντα και τον κήπο. Τα πολλά κατά παραγγελία ξυλουργικά κάνουν το όλο θέμα πολύ γραφικό. Το σαλόνι επωφελείται από ένα διακριτικό ένθετο τέλεια ενσωματωμένο με μινιμαλιστικές γραμμές. Το σαλόνι και η κουζίνα του δίνουν υπερηφάνεια στα φυσικά υλικά. Επίσης σε αυτό το πρώτο επίπεδο, υπάρχει μια κύρια σουίτα που περιλαμβάνει γκαρνταρόμπα και μπάνιο. Ένα εσωτερικό δομικό πηγάδι, που βρίσκεται στην καρδιά του καθιστικού, στεγάζει πλούσια βλάστηση. Στο δεύτερο επίπεδο αποκαλύπτεται χώρος τηλεργασίας, βιβλιοθήκη ή γραφείο, καθώς και άλλα 2 υπνοδωμάτια, ντους και τουαλέτα. Η πρόσβαση στο υπόγειο γίνεται με γυάλινη σκάλα και ανακαλύπτουμε ένα μεγάλο και άρτια εξοπλισμένο γυμναστήριο καθώς και ένα τεχνικό δωμάτιο. Πρόσθετες εγκαταστάσεις ονειρεύτηκαν σε αυτό το επίπεδο εξυπηρέτησης. Η σοφίτα περιλαμβάνει επίσης μια μεγάλη βεράντα 33 m2 που χρησιμεύει ως υπαίθριο σαλόνι. Έχει θέα στον κήπο, περιτριγυρισμένο από βλάστηση. Οι υποσχέσεις για απόλυτη ιδιωτικότητα είναι σπάνιες και όμως δεν υπάρχουν αντίθετα. Ο χώρος θολώνει τα όρια μεταξύ του εσωτερικού και του εξωτερικού. Προκειμένου να εξασφαλιστεί ο φυσικός αερισμός, η δομή της κατοικίας ενσωματώνει κλιματισμό σε όλα τα επίπεδα καθώς και ένα υπερσύγχρονο σύστημα οικιακού αυτοματισμού. Μην κάνετε κανένα λάθος, είναι πράγματι ένα οικογενειακό σπίτι που απολαμβάνει μια προνομιακή τοποθεσία. Όλοι οι χώροι είναι φωτεινοί και βλέπουν προς τα έξω χωρίς να παραμελούν τη λειτουργικότητα και την πρακτικότητα. Ανοιχτό στους επισκέπτες, φιλόξενο, εμπνευσμένο, αλλά και ένα καταφύγιο και κουκούλι ανάλογα με τη διάθεση, σαν καταφύγιο, είναι ένα εξαιρετικό μέρος. ΕΝΕΡΓΕΙΑΚΗ ΚΑΤΗΓΟΡΙΑ: Γ ΚΛΙΜΑΤΙΚΗ ΤΑΞΗ: Α Εκτιμώμενη μέση ετήσια ενεργειακή δαπάνη για τυπική χρήση, με βάση τις τιμές ενέργειας του 2021, μεταξύ: 1070 ευρώ και 1510 ευρώ. Πληροφορίες σχετικά με τους κινδύνους στους οποίους εκτίθεται αυτή η ιδιότητα είναι διαθέσιμες στον ιστότοπο Geohazards για τις σχετικές περιοχές. Μετρό 8: Maisons-Alfort Στάδιο: 9 λεπτά Μετρό 8: Maisons-Alfort Les Juilliottes: 9 λεπτά Καταστήματα: 3 λεπτά με τα πόδια Σχολεία: 2 λεπτά με τα πόδια Επικοινωνία: Damien ... EI - Εμπορικός αντιπρόσωπος - RSAC: 529 376 741 RSAC Créteil Συνιδιοκτησία 6 παρτίδων (Καμία διαδικασία σε εξέλιξη). Ετήσια χρέωση: 200 ευρώ. Damien SESTINI (EI) Εμπορικός αντιπρόσωπος - αριθμός RSAC: 529 376 741 - Créteil.
Features:
- Garden
- Parking
- Terrace