USD 835,113
USD 662,737
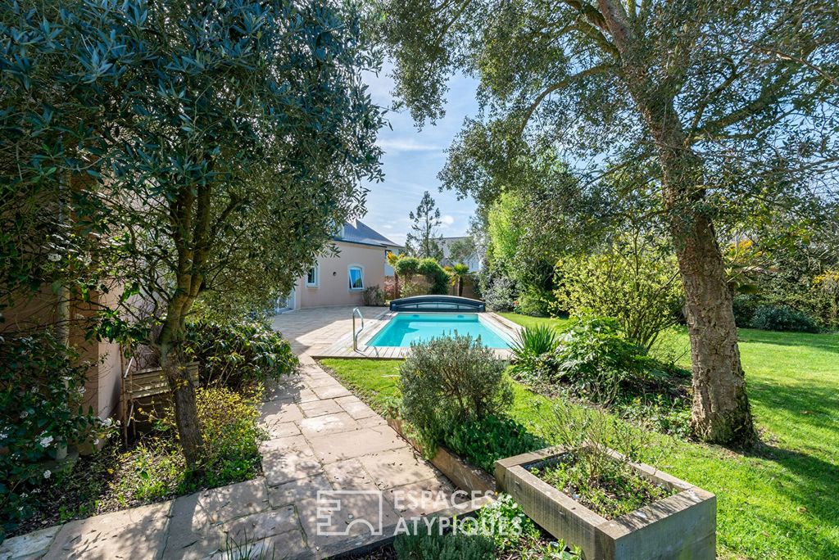
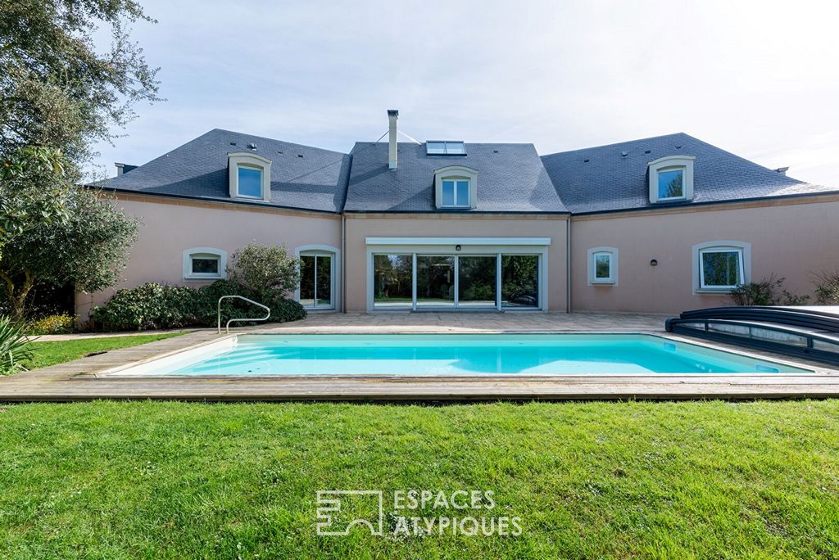
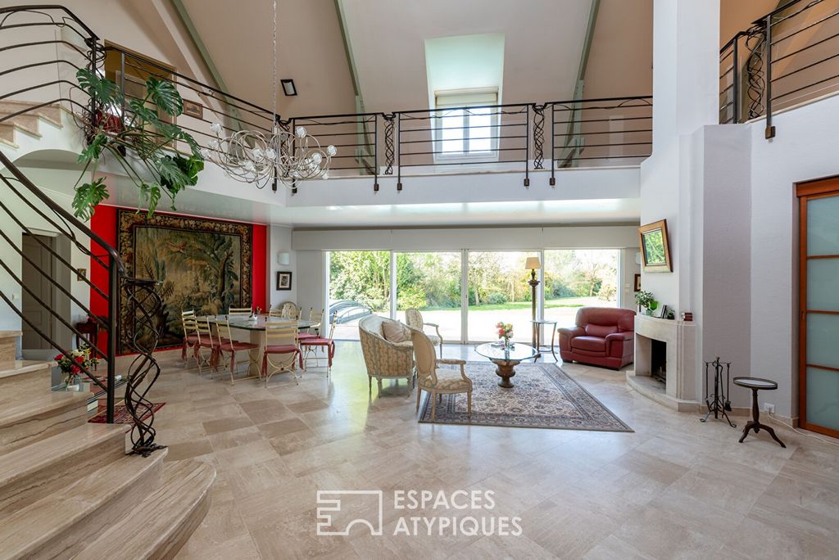
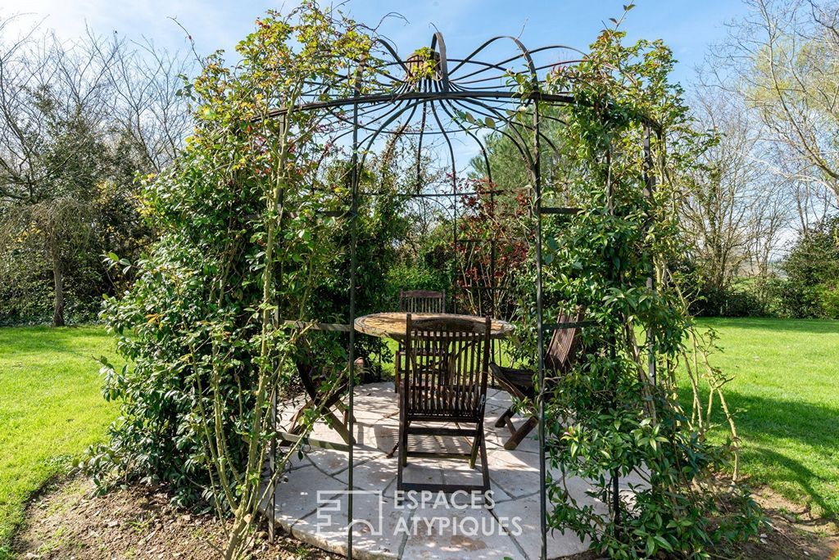
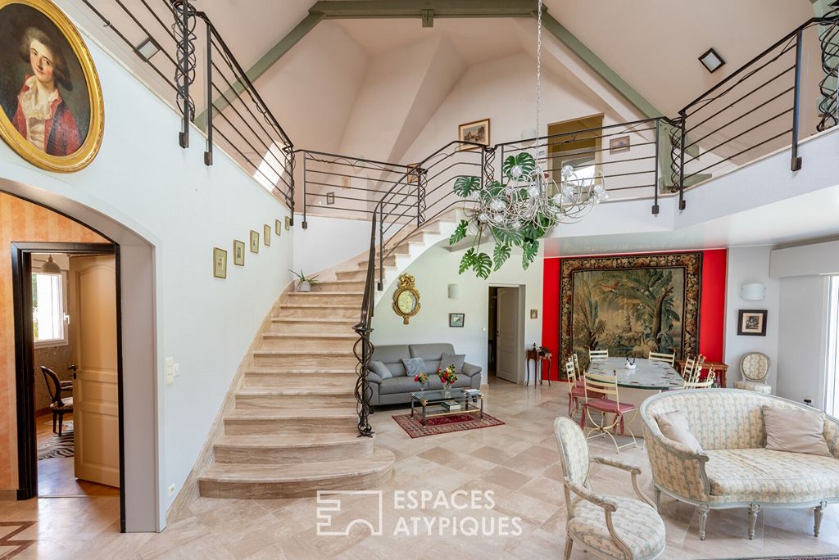
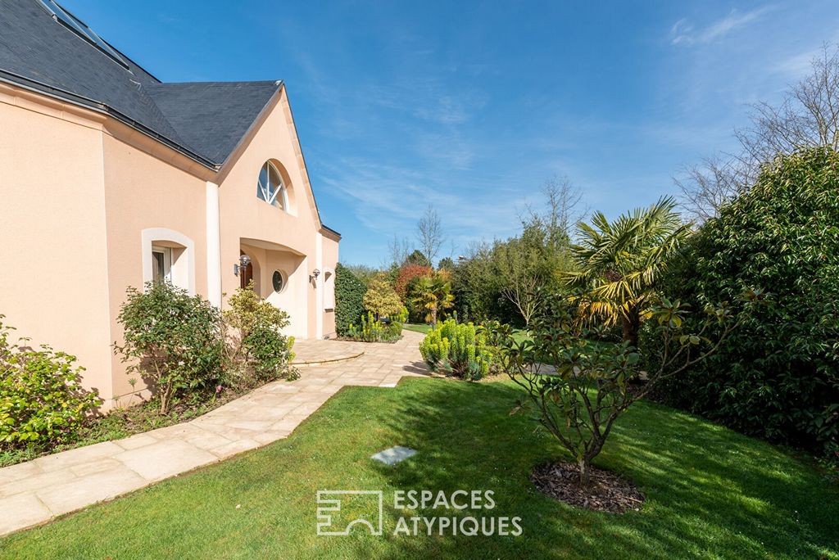
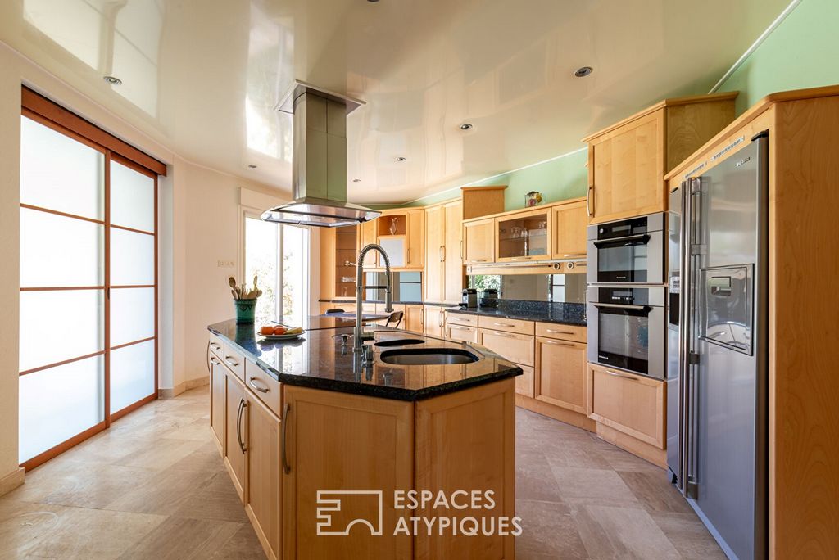
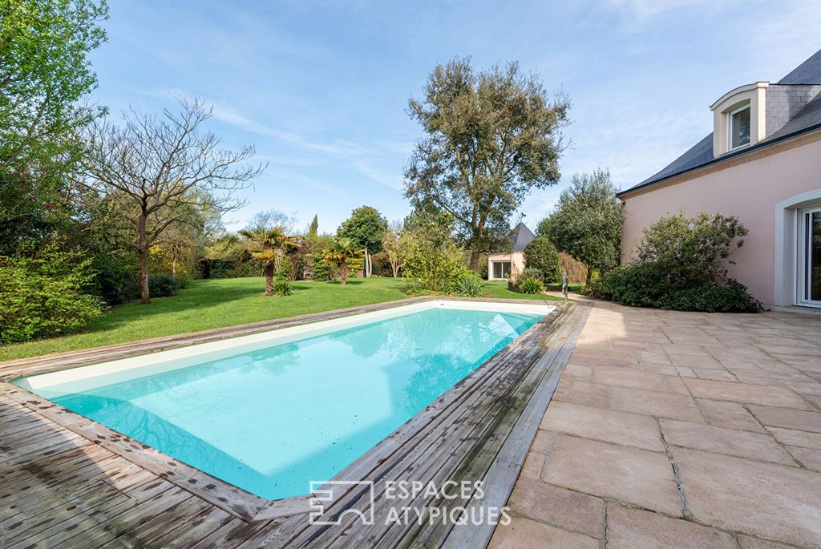
| City |
Avg price per sqft house |
Avg price per sqft apartment |
|---|---|---|
| Mayenne | USD 156 | - |
| Sablé-sur-Sarthe | USD 148 | - |
| Pays de la Loire | USD 285 | USD 412 |
| Ille-et-Vilaine | USD 263 | USD 444 |
| Angers | USD 331 | USD 420 |
| Le Mans | USD 222 | USD 351 |
| Sarthe | USD 188 | USD 322 |
Features:
- SwimmingPool
- Air Conditioning
- Garage
- Garden
- Parking
- Terrace View more View less A cinco minutos de Laval, descubramos este luminoso y generoso contemporáneo de más de 330 m2, situado en una zona especialmente solicitada de la ciudad de Change. Abrazada por un maravilloso jardín, la casa, construida en la década de 2000, se construye alrededor de su singular rotonda, lo que le da a la sala de estar un volumen extraordinario. Estructurado en torno a su gran salón comedor con vistas a la piscina y al jardín, la distribución del edificio se caracteriza por espacios diferenciados con el fin de garantizar la mayor privacidad a las zonas de noche y la mejor funcionalidad a las estancias técnicas. El arquitecto jugó con los volúmenes y la luz, proyectó la casa hacia el exterior gracias a sus grandes aberturas, y creó una distribución fluida y funcional. Desde el amplio hall de entrada, la enorme sala de estar está bordeada por un gran entrepiso y su pasillo. Acceso directo a la terraza y a la piscina, vistas al hermoso jardín. A izquierda y derecha del hall de entrada, un despacho y un vestidor. Desde la sala de estar y su techo de vidrio suspendido que ofrece un ritmo singular a este enorme espacio habitable, se accede inmediatamente a una cocina amueblada y equipada bellamente diseñada, luego regresa a la sala de estar para dirigirse a una zona de noche compuesta por tres junior suites y sus baños. Una oficina. En el lado de la cocina, acceso directo a un lavadero y cuarto de ropa blanca, garaje doble y una bodega. La primera planta, servida por una gran escalera, cuenta con una gran zona de estar en el entresuelo con vistas a las estrellas gracias a su techo de cristal suspendido, una gran sala de juegos que puede convertirse fácilmente en una suite, una sala de cine o un gimnasio, dos dormitorios y un baño. Elementos técnicos y piezas: calefacción por suelo radiante (calor), piscina climatizada (calor), aspiración central, spa, sala técnica de piscina, garaje doble, bodega, sala agrícola, portón motorizado. CLASE ENERGÉTICA: B CLASE CLIMÁTICA: A Gasto energético medio anual estimado para uso estándar, basado en los precios de la energía para el año 2022: entre 1780 € y 2450 €. (Diagnósticos realizados después del 1 de julio de 2021) La información sobre los riesgos a los que está expuesta esta propiedad está disponible en el sitio web de Géorisques: ... Más información y fotos sobre ... Contacto: Yann Martin (- RSAC 751749771 Rennes Yann MARTIN (EI) Agente Comercial - Número RSAC: 751749771 - RENNES.
Features:
- SwimmingPool
- Air Conditioning
- Garage
- Garden
- Parking
- Terrace Fünf Minuten von Laval entfernt, entdecken wir diesen hellen und großzügigen Zeitgenossen von mehr als 330 m2, der sich in einer besonders begehrten Gegend der Stadt Change befindet. Das in den 2000er Jahren erbaute Haus ist von einem wunderschönen Landschaftsgarten umgeben und um seine einzigartige Rotunde herum gebaut, die dem Wohnzimmer ein außergewöhnliches Volumen verleiht. Strukturiert um das große Wohnzimmer mit Blick auf den Pool und den Garten, zeichnet sich die Aufteilung des Gebäudes durch unterschiedliche Räume aus, um die größte Privatsphäre für die Nachtbereiche und die beste Funktionalität für die technischen Räume zu gewährleisten. Der Architekt spielte mit Volumen und Licht, projizierte das Haus dank seiner großen Öffnungen nach außen und schuf eine fließende und funktionale Verteilung. Von der großen Eingangshalle aus wird das riesige Wohnzimmer von einem großen Zwischengeschoss und seinem Durchgang begrenzt. Direkter Zugang zur Terrasse und zum Pool, Blick auf den wunderschön angelegten Garten. Links und rechts der Eingangshalle befinden sich ein Büro und ein Ankleidezimmer. Vom Wohnzimmer und seinem abgehängten Glasdach, das diesem riesigen Wohnraum einen einzigartigen Rhythmus verleiht, gelangt man direkt in eine wunderschön gestaltete Einbauküche und dann zurück ins Wohnzimmer, um in einen Schlafbereich zu gelangen, der aus drei Juniorsuiten und ihren Badezimmern besteht. Ein Büro. Auf der Küchenseite direkter Zugang zu einer Spülküche und einem Wäscheraum, einer Doppelgarage und einem Keller. Die erste Etage, die über eine große Treppe erreichbar ist, verfügt über einen großen Wohnbereich im Zwischengeschoss mit Blick auf die Sterne dank seines hängenden Glasdachs, ein großes Spielzimmer, das leicht in eine Suite, einen Kinoraum oder einen Fitnessraum umgewandelt werden kann, zwei Schlafzimmer und ein Badezimmer. Technische Elemente und Teile: Fußbodenheizung (Wärme), beheiztes Schwimmbad (Wärme), Zentralstaubsauger, Spa, Technikraum für Schwimmbad, Doppelgarage, Keller, landwirtschaftlicher Raum, motorisiertes Tor. ENERGIEKLASSE: B KLIMAKLASSE: A Geschätzter durchschnittlicher jährlicher Energieverbrauch für den Standardgebrauch, basierend auf den Energiepreisen für das Jahr 2022: zwischen 1780 € und 2450 €. (Diagnosen, die nach dem 1. Juli 2021 durchgeführt wurden) Informationen über die Risiken, denen diese Immobilie ausgesetzt ist, finden Sie auf der Website von Géorisques: ... Weitere Informationen und Fotos zu ... Kontakt: Yann Martin (- RSAC 751749771 Rennes Yann MARTIN (EI) Handelsvertreter - RSAC-Nummer: 751749771 - RENNES.
Features:
- SwimmingPool
- Air Conditioning
- Garage
- Garden
- Parking
- Terrace A cinq minutes de Laval, découvrons cette lumineuse et généreuse contemporaine de plus de 330 m2, située dans un secteur particulièrement prisé de la commune de Changé. Enlacée par un merveilleux jardin paysagé, la maison, construite dans les années 2000, s'articule autour de sa singulière rotonde, offrant ainsi à la pièce à vivre un volume hors norme. Structurée autour de son vaste salon séjour avec vue sur la piscine et le jardin, la distribution de la bâtisse se caractérise par des espaces distincts afin de garantir la plus grande intimité aux espaces de nuit et la meilleure fonctionnalité aux pièces techniques. L'architecte a joué avec les volumes et la lumière, projeté la maison vers l'extérieur grâce à ses larges ouvertures, créé une distribution fluide et fonctionnelle. Depuis le vaste hall d'entrée se dessine l' immense salon séjour bordé par une large mezzanine et sa coursive. Accès direct sur la terrasse et la piscine, vue sur le magnifique jardin paysager. A gauche et à droite du Hall d'entrée, un bureau, un dressing. Du salon séjour et sa verrière suspendue qui offre un rythme singulier à cet immense espace de vie, accès immédiat à une cuisine aménagée et équipée de belle facture, puis retour au salon pour se diriger vers un espace nuit composé de trois suites junior et leurs salles d'eau. Un bureau. Côté cuisine, accès direct à une arrière-cuisine et lingerie, double-garage et une cave. L'Etage, desservi par un grand escalier, présente un vaste espace salon en mezzanine avec vue sur les étoiles grâce à sa verrière suspendue, une grande salle de jeu qui pourra aisément devenir une suite, une salle de cinéma ou bien encore une salle de sport, deux chambres et une salle de bains. Eléments et pièces techniques: chauffage au sol (pac), piscine chauffée (pac), aspiration centralisée, spa, local technique piscine, double garage, cave, local agricole, portail motorisé. CLASSE ENERGIE: B CLASSE CLIMAT: A Montant moyen estimé des dépenses annuelles d'énergie pour un usage standard, établi à partir des prix de l'énergie de l'année 2022: entre 1780 euros et 2450 euros. (Diagnostics réalisés après le 1er Juillet 2021) Les informations sur les risques auxquels ce bien est exposé sont disponibles sur le site Géorisques : ... Plus d'informations et de photos sur ... Contact: Yann Martin (- RSAC 751749771 Rennes Yann MARTIN (EI) Agent Commercial - Numéro RSAC : 751749771 - RENNES.
Features:
- SwimmingPool
- Air Conditioning
- Garage
- Garden
- Parking
- Terrace Five minutes from Laval, let's discover this bright and generous contemporary of more than 330 m2, located in a particularly sought-after area of the town of Change. Embraced by a marvellous landscaped garden, the house, built in the 2000s, is built around its singular rotunda, giving the living room an extraordinary volume. Structured around its large living room with views of the pool and the garden, the distribution of the building is characterized by distinct spaces in order to guarantee the greatest privacy to the night areas and the best functionality to the technical rooms. The architect played with volumes and light, projected the house outwards thanks to its large openings, and created a fluid and functional distribution. From the vast entrance hall, the huge living room is bordered by a large mezzanine and its passageway. Direct access to the terrace and pool, views of the beautifully landscaped garden. To the left and right of the entrance hall, an office and a dressing room. From the living room and its suspended glass roof which offers a singular rhythm to this huge living space, immediate access to a beautifully crafted fitted and equipped kitchen, then back to the living room to head to a sleeping area composed of three junior suites and their bathrooms. An office. On the kitchen side, direct access to a scullery and linen room, double garage and a cellar. The first floor, served by a large staircase, has a large mezzanine lounge area with a view of the stars thanks to its suspended glass roof, a large games room that can easily become a suite, a cinema room or a gym, two bedrooms and a bathroom. Technical elements and parts: underfloor heating (heat), heated swimming pool (heat), central vacuum, spa, swimming pool technical room, double garage, cellar, agricultural room, motorised gate. ENERGY CLASS: B CLIMATE CLASS: A Estimated average annual energy expenditure for standard use, based on energy prices for the year 2022: between €1780 and €2450. (Diagnoses performed after July 1, 2021) Information on the risks to which this property is exposed is available on the Géorisques website: ... More information and photos on ... Contact: Yann Martin (- RSAC 751749771 Rennes Yann MARTIN (EI) Commercial Agent - RSAC number: 751749771 - RENNES.
Features:
- SwimmingPool
- Air Conditioning
- Garage
- Garden
- Parking
- Terrace A cinque minuti da Laval, scopriamo questo luminoso e generoso contemporaneo di oltre 330 m2, situato in una zona particolarmente ricercata della città di Change. Abbracciata da un meraviglioso giardino paesaggistico, la casa, costruita negli anni 2000, si sviluppa intorno alla sua singolare rotonda, conferendo al soggiorno un volume straordinario. Strutturato intorno al suo ampio salone con vista sulla piscina e sul giardino, la distribuzione dell'edificio è caratterizzata da spazi distinti al fine di garantire la massima privacy alle zone notte e la migliore funzionalità ai locali tecnici. L'architetto ha giocato con i volumi e la luce, ha proiettato la casa verso l'esterno grazie alle sue grandi aperture, e ha creato una distribuzione fluida e funzionale. Dall'ampio ingresso, l'enorme salone è delimitato da un ampio soppalco e dal suo dispassaggio. Accesso diretto alla terrazza e alla piscina, vista sul bellissimo giardino paesaggistico. A sinistra e a destra dell'ingresso, un ufficio e uno spogliatoio. Dal soggiorno e dal suo tetto in vetro sospeso che offre un ritmo singolare a questo enorme spazio abitativo, l'accesso immediato a una cucina attrezzata e attrezzata splendidamente realizzata, quindi di nuovo al soggiorno per dirigersi verso una zona notte composta da tre junior suite e i loro bagni. Un ufficio. Sul lato cucina, accesso diretto ad un retrocucina e lavanderia, garage doppio e cantina. Il primo piano, servito da un'ampia scala, dispone di un'ampia zona lounge soppalcata con vista sulle stelle grazie al suo tetto in vetro sospeso, un'ampia sala giochi che può facilmente diventare una suite, una sala cinema o una palestra, due camere da letto e un bagno. Elementi tecnici e parti: riscaldamento a pavimento (calore), piscina riscaldata (calore), aspiratore centralizzato, spa, locale tecnico piscina, garage doppio, cantina, locale agricolo, cancello motorizzato. CLASSE ENERGETICA: B CLASSE CLIMATICA: A Spesa energetica media annua stimata per uso standard, in base ai prezzi dell'energia per l'anno 2022: tra 1780 e 2450 euro. (Diagnosi eseguite dopo il 1° luglio 2021) Le informazioni sui rischi a cui è esposto questo immobile sono disponibili sul sito web di Géorisques: ... Maggiori informazioni e foto su ... Contatto: Yann Martin (- RSAC 751749771 Rennes Yann MARTIN (EI) Agente Commerciale - Numero RSAC: 751749771 - RENNES.
Features:
- SwimmingPool
- Air Conditioning
- Garage
- Garden
- Parking
- Terrace