USD 2,224,910
5 bd
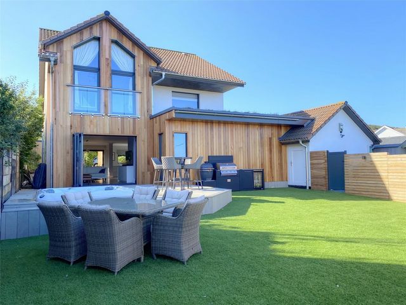
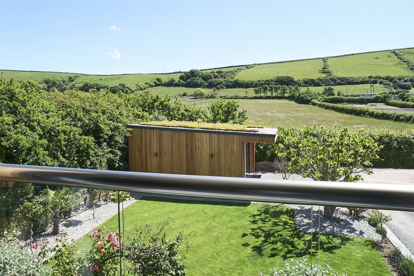
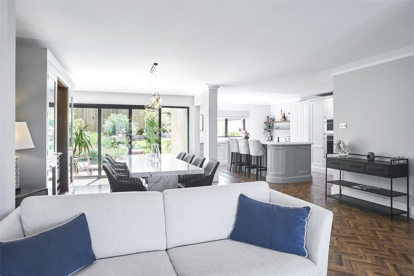
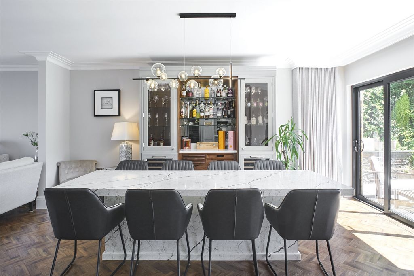
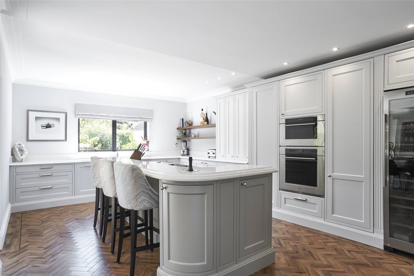
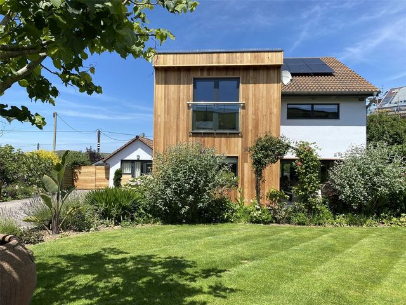


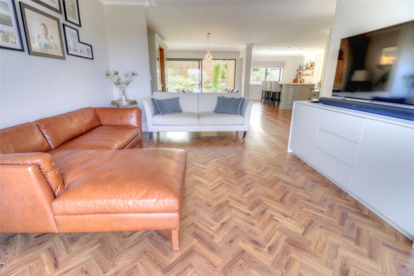
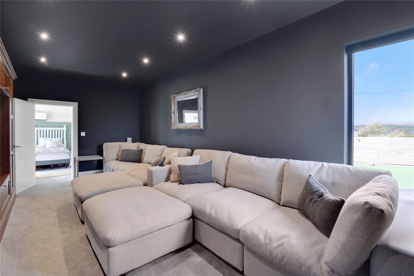
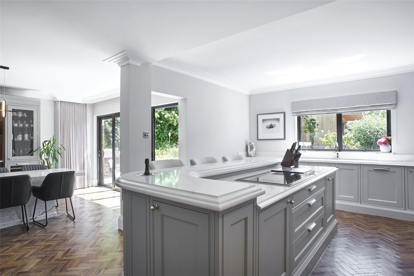
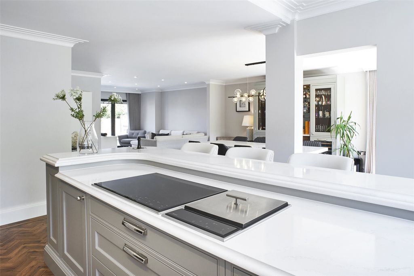
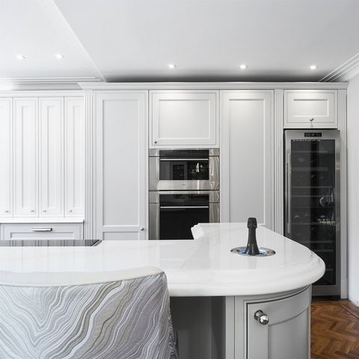
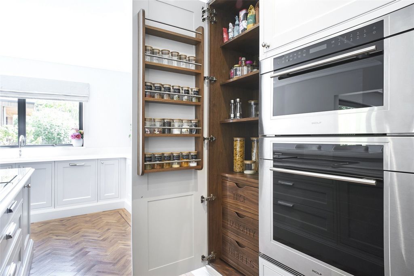
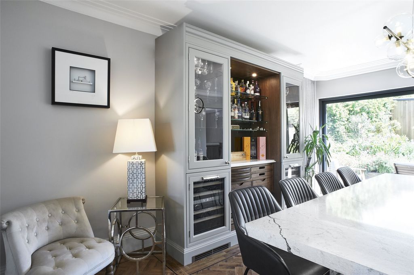
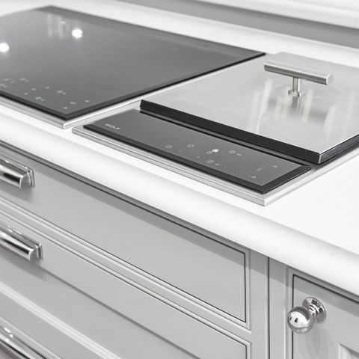
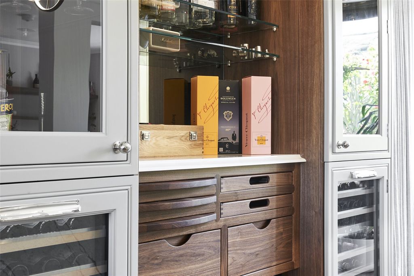


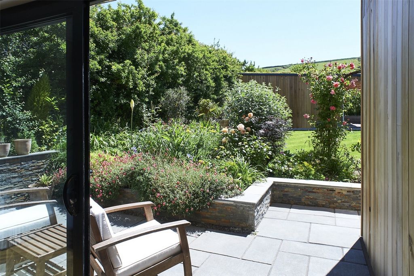
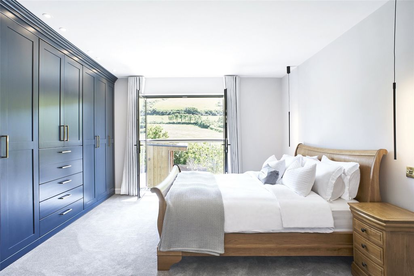
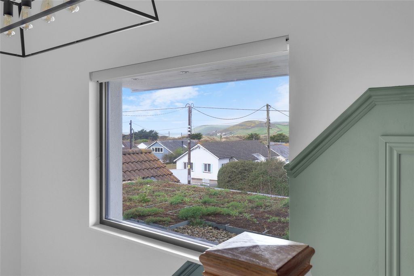
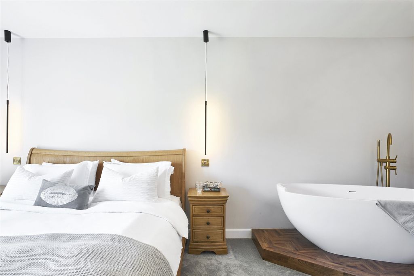
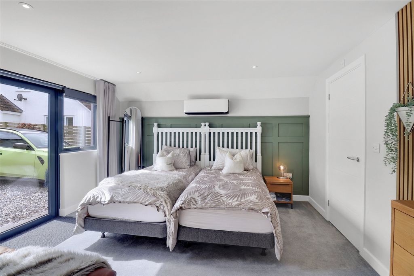
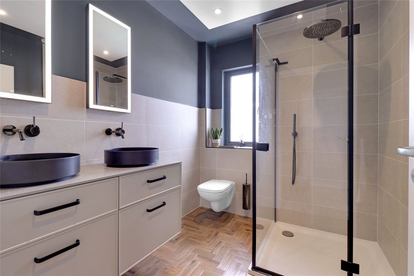
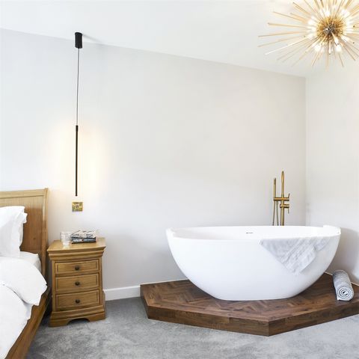
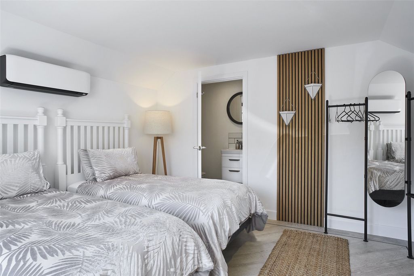
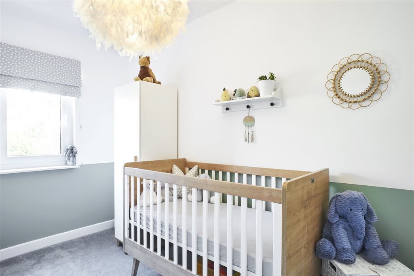
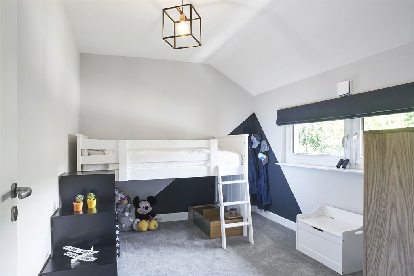
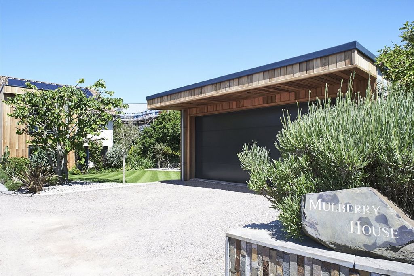
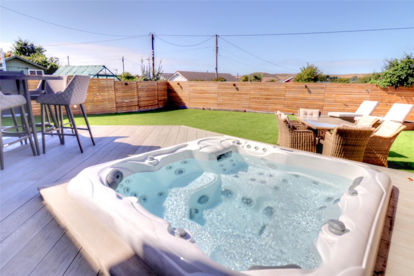
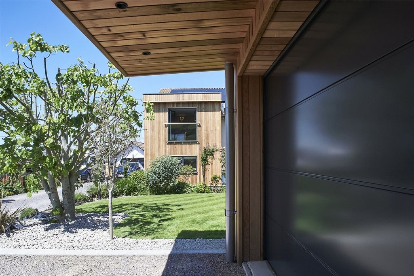

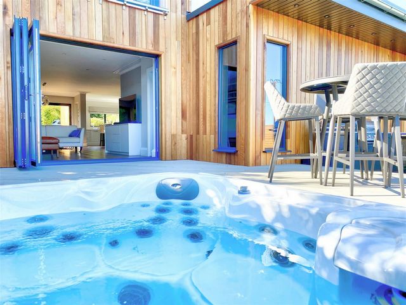

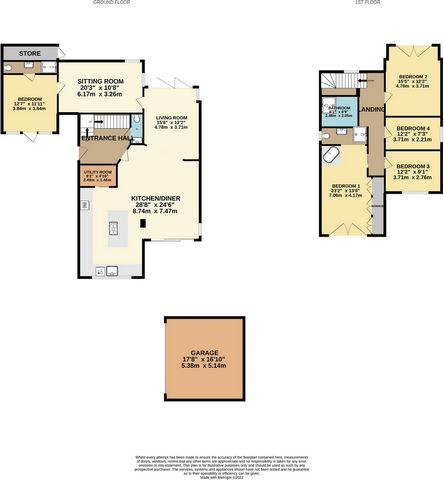
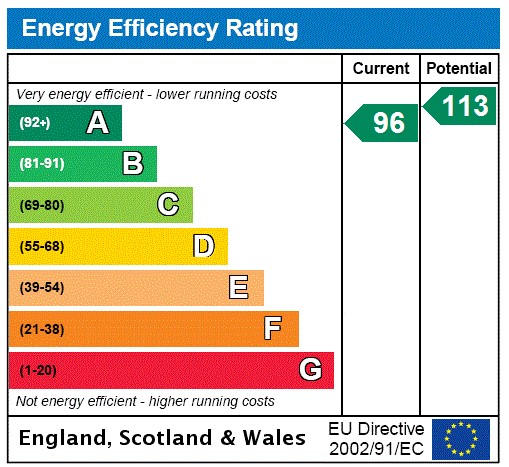
- Garage View more View less This superb home has been upgraded and extended to provide a comfortable and high spec family home with the ability to earn income via the annexe, or for a dual occupancies.As well as being of the highest quality, including a Stoneham kitchen who hold the Royal Warrant for supplying goods and services to the Royal Households, the property is economical to run with air source heating and solar panels.You are greeted by a spacious entrance hall with vaulted ceiling, stairs to the first floor with neat under stair fitted storage. Off the entrance hall is the ground floor cloakroom and a door that leads through to the impressive open plan living/kitchen/dining room which has defined zones.The living area has bi-fold doors onto a deck where you will find the sunken hot tub and beyond this is a further area of garden in which to enjoy the evening sun. A further sitting room is accessed via the living area which leads to a ground floor bedroom with en-suite, this could lend itself to a separate annexe/Airbnb.The dining area follows off the living area and has a built-in bar with display cabinets and wine/beer fridges under. There are sliding doors from here onto the southerly hillside garden.The marble dining table, made by Steve Bristow is included within the sale. The kitchen is opposite to the dining area with the Stoneham kitchen and has integrated appliances including a third wine fridge, dishwasher, microwave, oven and integrated Wolf Teppanyaki Grill/Hot Plate to the island unit. The work surfaces are Carrara Marble and integrated into the island unit is a handy Kaelo champagne/wine cooler. Perfect when entertaining. In addition there is a built-in Sonos speaker system in the kitchen.A discreet sliding door from the kitchen leads to the utility/laundry room. On the first floor, the window on the landing enjoys fantastic views towards the sea. The first bedroom has a vaulted ceiling and a Juliette balcony enjoying the views to the sea and towards Lundy Island and over the village and countryside in the distance. There are also two further bedrooms on the left hand side which would both take a double bed. To the right hand side of the landing is the family shower room and main bedroom which has been fitted with wall to ceiling units consisting of wardrobes, drawers and hidden entertainment/TV cupboard. Doors open up to a Juliette balcony to enjoy the hillside views to the rear. The master bedroom also benefits from an open en-suite with Lusso stone freestanding bath, walk-in shower, WC and vanity unit.Outside the property is approached off Withywell Lane, via a private shared lane to 4 properties and this property is found at the far end of the lane. As you approach, you will see the timber clad double garage with Sedum roof with hardstanding in front, this has an electronic door with access via an App on your phone and can take up to a T5 sized camper/van. There is further parking on the drive and to the right of this drive is a formal garden on the hillside with attractive flower beds, borders, trees and shrubs. As mentioned above, there is also an additional garden on the sea side of the property with deck having a sunken hot tub as well as Easigrass area off the deck. There is a further are of garden beyond this with greenhouse and plant room etc.Viewing Strictly by Appointment with the Sole Selling AgentsServices Mains water, electricity and drainage. There are solar panels for the electricity and the underfloor heating and hot water is byway of an Air Source Heat Pump.Council Tax Band E - North Devon CouncilAgents Note Approved Planning Permission No 77441 - to extend the property for Creation of a swimming pool and 1.8m garden wall to replace fenceEntrance HallLiving Room 15'8" x 12'2" (4.78m x 3.7m).Kitchen Dining Room 24'6" x 28'8" (7.47m x 8.74m).WCSitting Room 20'3" x 10'8" (6.17m x 3.25m).Bedroom 5 12'7" x 11'11" (3.84m x 3.63m).Ensuite BathroomBedroom 1 23'2" x 13'8" (7.06m x 4.17m).Bedroom 2 15'5" x 12'2" (4.7m x 3.7m).Bedroom 3 12'2" x 9'1" (3.7m x 2.77m).Bedroom 4 12'2" x 7'3" (3.7m x 2.2m).Bathroom 8'1" x 6'9" (2.46m x 2.06m).Garage 17'8" x 16'11" (5.38m x 5.16m).From the M5 take Junction 27 continue on the A361 until reaching Barnstaple, at the roundabout take the first exit continue across the next roundabout. At the third roundabout take the 2nd exit continue to the traffic lights. Continue along the bridge at the next set of traffic lights turn left and follow the signs to Braunton, with Webbers on your right hand side turn left at the traffic lights and onto the B3231 Caen St and continue through Saunton into Croyde. Once you reach Croyde continue along Down End and take the 2nd right into Ora Stone Park and take the left turning onto Withywell Lane, continuing straight across. The property is the last one on your left with name plate clearly displayed.Features:
- Garage Dieses hervorragende Haus wurde modernisiert und erweitert, um ein komfortables und hochwertiges Familienhaus mit der Möglichkeit zu bieten, über das Nebengebäude oder für eine Doppelbelegung Einkommen zu erzielen. Das Anwesen ist nicht nur von höchster Qualität, einschließlich einer Stoneham-Küche, die den Royal Warrant für die Lieferung von Waren und Dienstleistungen an die königlichen Haushalte hält, sondern ist auch wirtschaftlich im Betrieb mit Luftheizung und Sonnenkollektoren. Sie werden von einer geräumigen Eingangshalle mit gewölbter Decke, Treppe in den ersten Stock mit ordentlichem Stauraum unter der Treppe begrüßt. Neben der Eingangshalle befindet sich die Garderobe im Erdgeschoss und eine Tür, die zum beeindruckenden offenen Wohn-/Küchen-/Esszimmer führt, das definierte Zonen hat. Der Wohnbereich verfügt über Falttüren auf eine Terrasse, auf der sich der eingelassene Whirlpool befindet, und dahinter befindet sich ein weiterer Gartenbereich, in dem Sie die Abendsonne genießen können. Ein weiteres Wohnzimmer ist über den Wohnbereich zugänglich, der zu einem Schlafzimmer im Erdgeschoss mit eigenem Bad führt, das sich für ein separates Nebengebäude/Airbnb eignen könnte. Der Essbereich schließt sich an den Wohnbereich an und verfügt über eine eingebaute Bar mit Vitrinen und Wein-/Bierkühlschränken darunter. Von hier aus gibt es Schiebetüren in den südlichen Hanggarten. Der Esstisch aus Marmor, hergestellt von Steve Bristow, ist im Verkauf enthalten. Die Küche befindet sich gegenüber dem Essbereich mit der Stoneham-Küche und verfügt über integrierte Geräte wie einen dritten Weinkühlschrank, einen Geschirrspüler, eine Mikrowelle, einen Backofen und einen integrierten Wolf Teppanyaki-Grill/Kochplatte auf der Inseleinheit. Die Arbeitsflächen sind aus Carrara-Marmor und in die Inseleinheit integriert ist ein praktischer Kaelo Champagner-/Weinkühler. Perfekt für die Unterhaltung. Zusätzlich gibt es ein eingebautes Sonos-Lautsprechersystem in der Küche. Eine diskrete Schiebetür von der Küche führt zum Hauswirtschafts-/Waschraum. Im ersten Stock bietet das Fenster auf dem Treppenabsatz einen fantastischen Blick auf das Meer. Das erste Schlafzimmer hat eine gewölbte Decke und einen Juliette-Balkon mit Blick auf das Meer und auf Lundy Island und über das Dorf und die Landschaft in der Ferne. Auf der linken Seite befinden sich zwei weitere Schlafzimmer, die beide ein Doppelbett aufnehmen würden. Auf der rechten Seite des Treppenabsatzes befindet sich das Familienduschbad und das Hauptschlafzimmer, das mit deckenhohen Einheiten ausgestattet wurde, die aus Kleiderschränken, Schubladen und einem versteckten Unterhaltungs-/TV-Schrank bestehen. Die Türen öffnen sich zu einem Juliette-Balkon, von dem aus Sie den Blick auf die Hügel nach hinten genießen können. Das Hauptschlafzimmer verfügt außerdem über ein offenes Bad mit freistehender Badewanne aus Lusso-Stein, ebenerdiger Dusche, WC und Waschtisch. Außerhalb des Grundstücks wird von der Withywell Lane aus über eine private gemeinsame Spur zu 4 Grundstücken angefahren, und diese Unterkunft befindet sich am anderen Ende der Gasse. Wenn Sie sich nähern, sehen Sie die holzverkleidete Doppelgarage mit Sedum-Dach mit festem Stand davor, diese hat eine elektronische Tür mit Zugang über eine App auf Ihrem Telefon und kann bis zu einem Wohnmobil der Größe T5 aufnehmen. Es gibt weitere Parkplätze auf der Einfahrt und rechts von dieser Auffahrt befindet sich ein formaler Garten am Hang mit attraktiven Blumenbeeten, Rabatten, Bäumen und Sträuchern. Wie oben erwähnt, gibt es auch einen zusätzlichen Garten auf der Meerseite des Anwesens mit einer Terrasse mit einem versunkenen Whirlpool sowie einem Easigrass-Bereich vor dem Deck. Darüber hinaus gibt es einen weiteren Garten mit Gewächshaus und Pflanzenraum etc. Besichtigung ausschließlich nach Vereinbarung mit den AlleinverkäuferDienstleistungen Wasser-, Strom- und Abwasseranschluss. Es gibt Sonnenkollektoren für den Strom und die Fußbodenheizung und das Warmwasser erfolgt über eine Luftwärmepumpe.Steuerklasse E des Rates - Stadtrat von Nord-DevonGenehmigte Baugenehmigung Nr. 77441 - zur Erweiterung des Grundstücks für die Schaffung eines Swimmingpools und einer 1,8 m langen Gartenmauer als Ersatz für den ZaunEingangshalleWohnzimmer 15'8" x 12'2" (4,78 m x 3,7 m).Küche Esszimmer 24'6" x 28'8" (7,47 m x 8,74 m).WCWohnzimmer 20'3" x 10'8" (6,17 m x 3,25 m).Schlafzimmer 5 12'7" x 11'11" (3,84 m x 3,63 m).Ensuite BadezimmerSchlafzimmer 1 23'2" x 13'8" (7,06 m x 4,17 m).Schlafzimmer 2 15'5" x 12'2" (4,7 m x 3,7 m).Schlafzimmer 3 12'2" x 9'1" (3,7 m x 2,77 m).Schlafzimmer 4 12'2" x 7'3" (3,7 m x 2,2 m).Badezimmer 8'1" x 6'9" (2,46 m x 2,06 m).Garage 17'8" x 16'11" (5,38 m x 5,16 m).Von der M5 nehmen Sie die Ausfahrt 27, fahren Sie weiter auf der A361 bis nach Barnstaple, nehmen Sie am Kreisverkehr die erste Ausfahrt und fahren Sie weiter über den nächsten Kreisverkehr. Am dritten Kreisverkehr nehmen Sie die 2. Ausfahrt und fahren weiter bis zur Ampel. Fahren Sie an der nächsten Ampel weiter auf der Brücke, biegen Sie links ab und folgen Sie den Schildern nach Braunton, mit Webbers auf der rechten Seite, biegen Sie an der Ampel links ab und auf die B3231 Caen St und fahren Sie weiter durch Saunton nach Croyde. Sobald Sie Croyde erreicht haben, fahren Sie weiter am Down End und biegen Sie an der 2. Straße rechts in den Ora Stone Park ein, biegen Sie links in die Withywell Lane ein und fahren Sie geradeaus weiter. Das Anwesen ist das letzte auf der linken Seite mit deutlich angezeigtem Namensschild.
Features:
- Garage