USD 1,996,628
17 bd

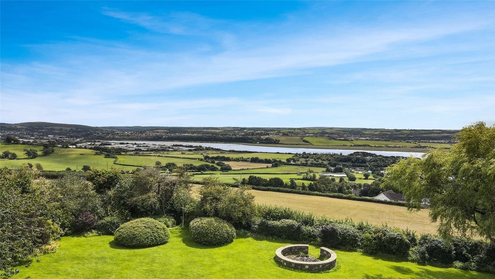
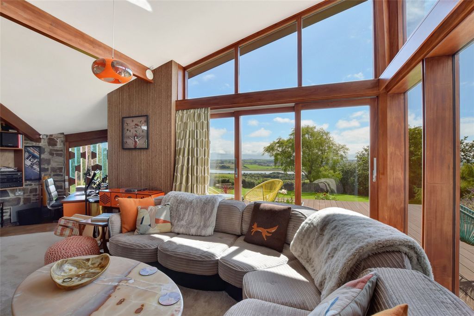

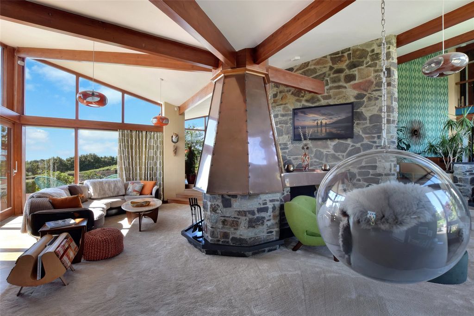
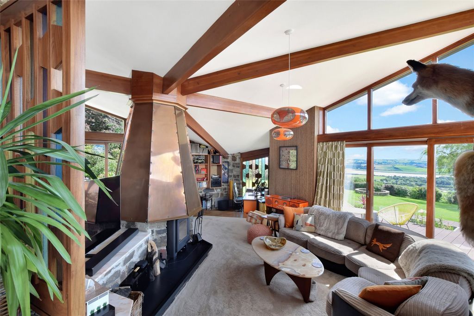
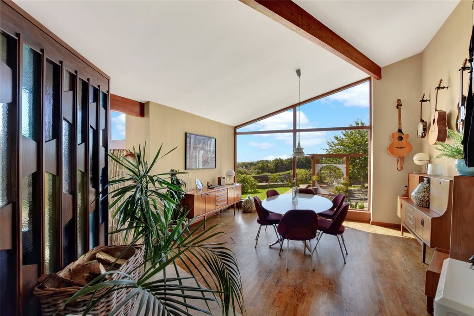
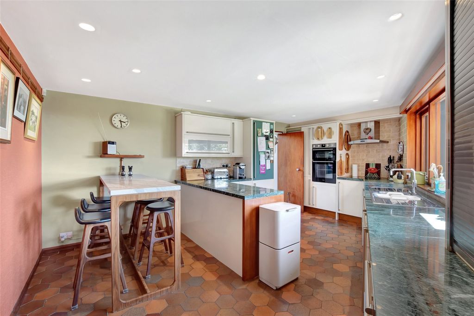
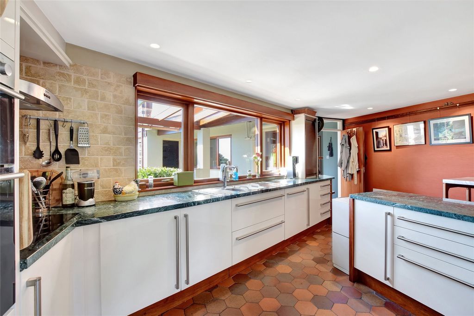
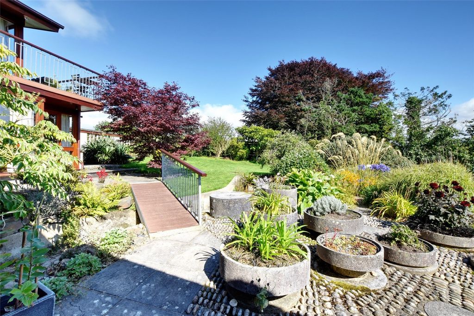

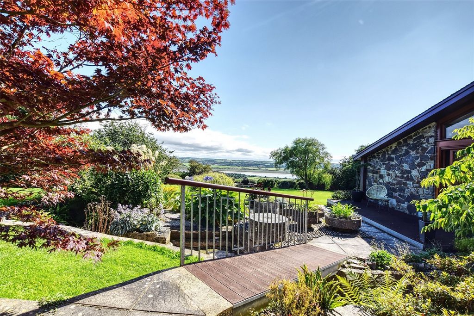
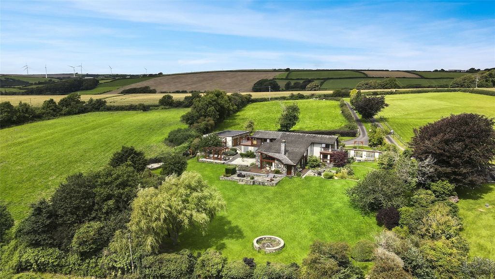
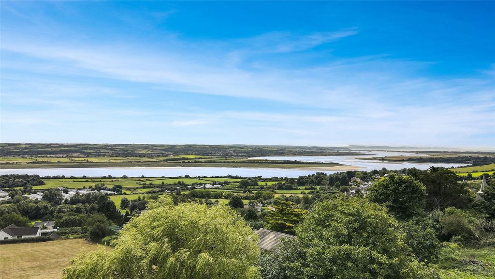
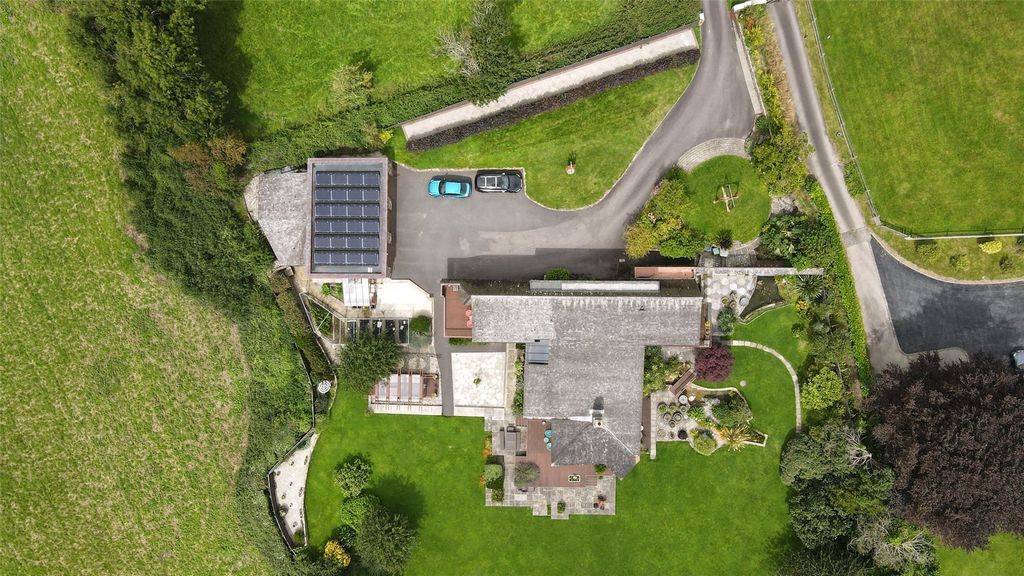
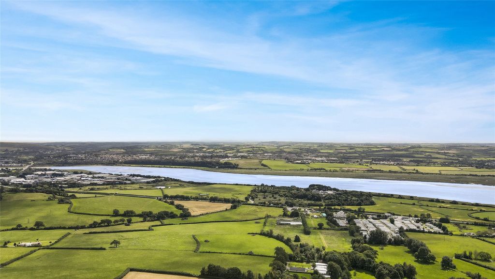

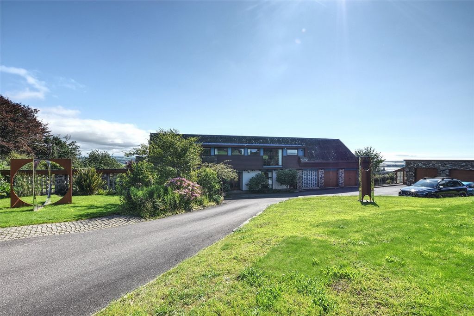
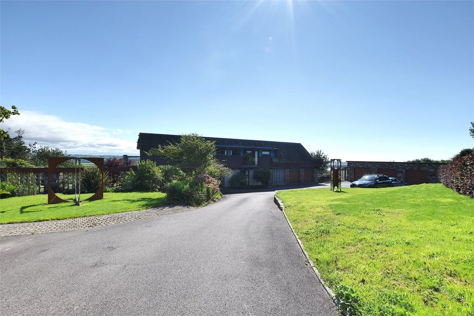
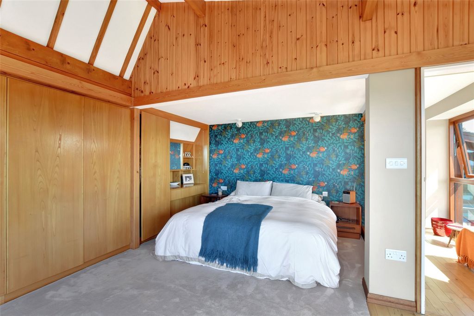
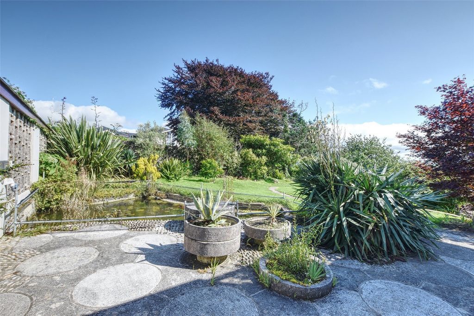

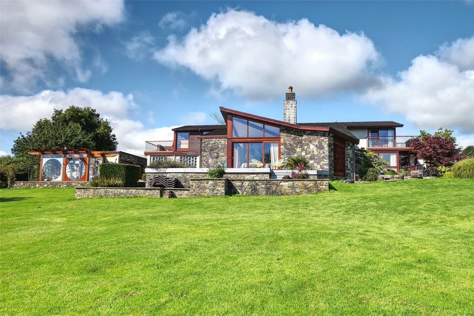
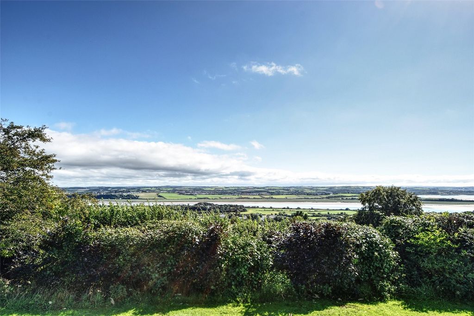
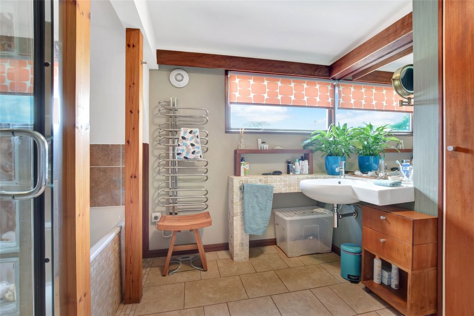
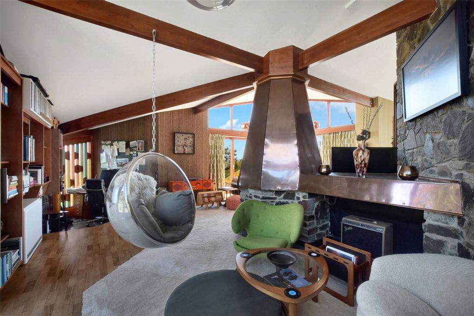
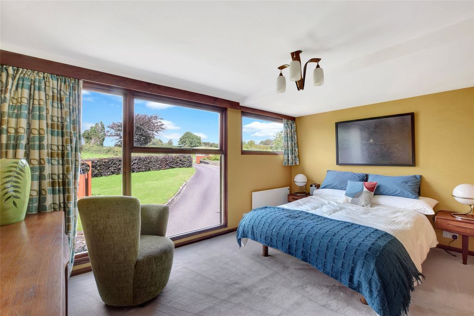
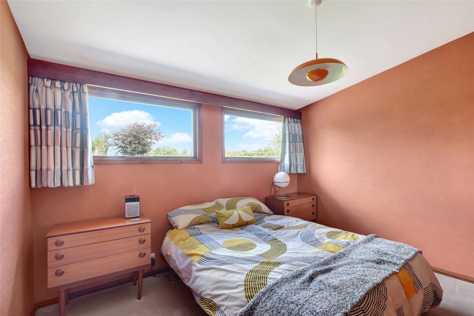




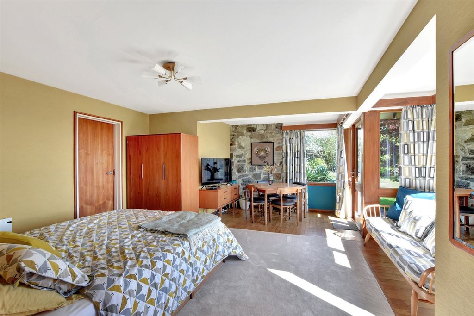
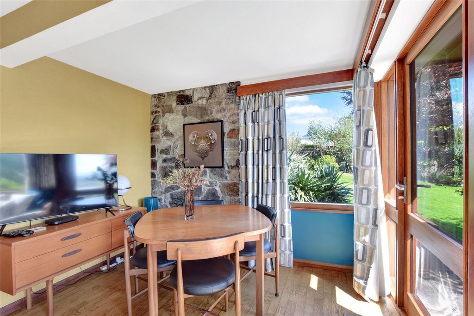



*At the time of preparing these sales particulars the council tax banding is correct. However, purchasers should be aware that improvements carried out by the vendor may affect the property's council tax banding following a sale.From Barnstaple head west on the A361 signposted Braunton. At the end of the dual carriageway, adjacent to the Ashford Garden Centre, turn right into Strand Lane and follow the road to the T-junction at the top. Turn right and the drive to Blindwell is clearly marked on the right hand side after approximately 300 yards with a gate on the right of the two driveways.Features:
- Garden
- Parking
- Garage View more View less Nestled atop the picturesque village of Ashford, overlooking the tranquil estuary, stands Blindwell - an exceptional 5-bedroom home that marries timeless elegance with modern luxury. The property is one of a very few Mid-Century, Palm Springs influenced properties in the North Devon area. This extraordinary residence, formerly owned and meticulously crafted by the renowned architect Reginald Gale, stands as a testament to his exceptional vision and design prowess. With breath-taking panoramic views that stretch to the distant Hartland Point and Saunton Bay. Exterior Appeal: Blindwell sits on an expansive plot, commanding attention with its grandeur and meticulous landscaping. A sweeping driveway, adorned with lush gardens and mature trees, guides you to the front entrance, setting the stage for the elegance that awaits within. The architecture seamlessly blends contemporary aesthetics with mid-century style, featuring large windows and a beautifully pitched roof. The property's position on the peak of Ashford ensures not only privacy but also uninterrupted panoramic views. Interior Splendour: Stepping into Blindwell, one is immediately greeted by the architect's signature design elements. The foyer opens into a grand living area characterized by vaulted ceilings, split levels, and an abundance of natural light that floods the space through strategically placed windows and doors. The open layout effortlessly connects the living and dining with a Copper Panelled chimney breast and snug area - an environment that is both welcoming and conducive to modern living. The kitchen offers a productive area with wall and base units, top-of-the-line appliances, and a central breakfast bar. Marble countertops, tile backsplashes, and downlighting. Off this room is a useful utility room, with doors to the front and sheltered space to the rear with a further office space accessed through the integral double garage with a view window to the rear. To the first floor are 4 generously proportioned bedrooms, each designed with comfort and relaxation in mind. The main suite, a true sanctuary, features a private balcony that capitalises on the awe-inspiring views - a serene spot to savour morning sunrises or unwind as the sun sets over the bay. The ensuite bathroom, adorned with luxurious fixtures, a soaking tub, and a walk-in shower. The remaining bedrooms, equally charming, offer ample space and Bedroom 2 has stunning vistas, creating idyllic havens for family members or guests. Blindwell extends its allure outdoors, offering an array of spaces designed for relaxation and recreation. The expansive terrace, accessed from the main living area, invites al fresco dining, while a meticulously landscaped garden wraps around the property, with various additional areas to dine, including the bespoke, Japanese inspired glass garden room. There are also a variety of fruit trees, including a Mulberry tree, fruit cages and raised vegetable beds for keen gardeners and bridge with pond. To the front is a sweeping drive, sculpture and 5 garages arranged with a double integral garage and a further 3 purpose-built garages that offer a single and double format, all of which have been built with damp proof materials meaning they are perfect for the storage and use of modern and classic vehicles. The roof has an array of 24 solar panels with 2 Tesla battery's, making the house incredibly eco friendly in the Spring and Summer months. Location and Lifestyle: Situated at the pinnacle of Ashford, Blindwell presents a rare opportunity to enjoy both tranquillity and accessibility. Residents are within close proximity to the town's amenities, while also being able to revel in the beauty of the surrounding nature. Whether it's exploring the nearby estuary, taking leisurely walks along the coastline, or indulging in water sports, Blindwell offers an unparalleled lifestyle. In conclusion, Blindwell is more than a house; it's a masterpiece that encapsulates the vision of the esteemed architect Reginald Gale. With its awe-inspiring views, meticulous craftsmanship, and thoughtful design, this 5-bedroom gem is an extraordinary testament to the intersection of architectural brilliance and refined living. A place where one can relish in both the grandeur of design and the tranquillity of nature, Blindwell stands as an unparalleled residence that invites you to embrace a life of elegance, comfort, and endless vistas.Entrance HallCloakroomStudio/Family Room 16'10" x 12'1" (5.13m x 3.68m).Kitchen 7'11" x 6'10" (2.41m x 2.08m).Wet Room 8'4" x 6'10" (2.54m x 2.08m).Living Room 31'6" x 25'6" (9.6m x 7.77m).Dining Room 34'8" x 15' (10.57m x 4.57m).Kitchen/Breakfast Room 17'11" x 14'6" (5.46m x 4.42m).Study 13'5" x 9' (4.1m x 2.74m).Utility RoomOffice 8'6" x 7'11" (2.6m x 2.41m).Garage 18'3" x 13'11" (5.56m x 4.24m).Single Garage 24'8" x 12'5" (7.52m x 3.78m).Double Garage 24'8" x 24'4" (7.52m x 7.42m).First FloorBedroom 1 15'6" x 14'4" (4.72m x 4.37m).Balcony 13'10" x 11' (4.22m x 3.35m).BathroomBedroom 2 15' x 11'2" (4.57m x 3.4m).Balcony 17'7" x 14' (5.36m x 4.27m).Bedroom 3 14' x 11'8" (4.27m x 3.56m).Bedroom 4 11'4" x 10' (3.45m x 3.05m).BathroomStore Room 13'6" x 6'6" (4.11m x 1.98m).Eaves StorageTenure FreeholdServices Mains electricity. Private septic tank drainage. Spring fed water. Electric heatingViewing Strictly by appointment with the sole selling agentCouncil Tax Band *G - North Devon District Council
*At the time of preparing these sales particulars the council tax banding is correct. However, purchasers should be aware that improvements carried out by the vendor may affect the property's council tax banding following a sale.From Barnstaple head west on the A361 signposted Braunton. At the end of the dual carriageway, adjacent to the Ashford Garden Centre, turn right into Strand Lane and follow the road to the T-junction at the top. Turn right and the drive to Blindwell is clearly marked on the right hand side after approximately 300 yards with a gate on the right of the two driveways.Features:
- Garden
- Parking
- Garage