USD 729,899
2 r
4 bd
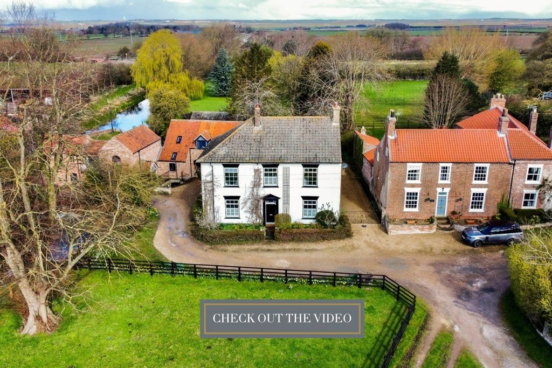
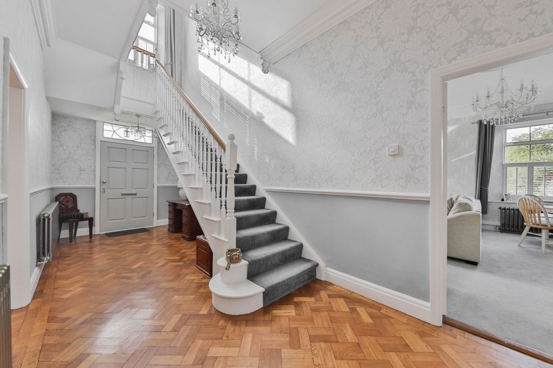
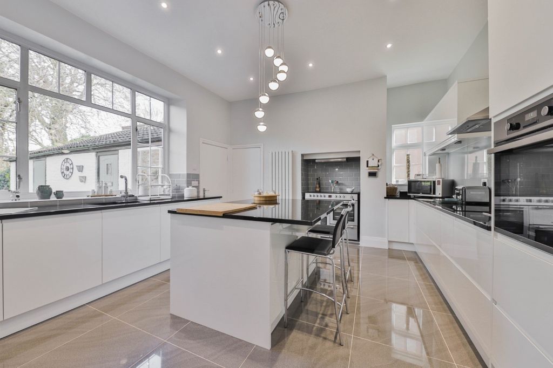
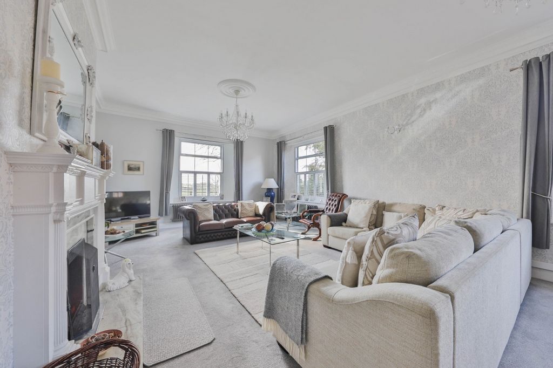
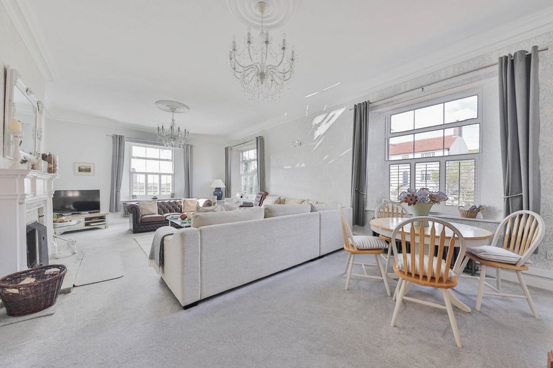
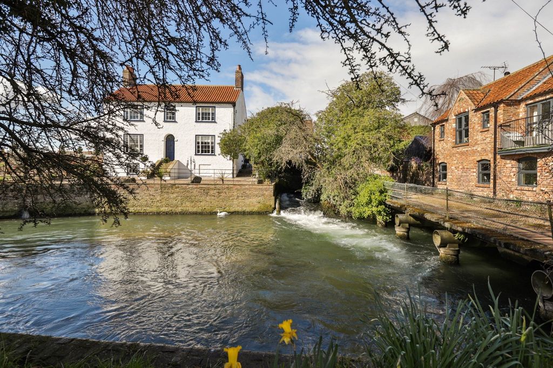
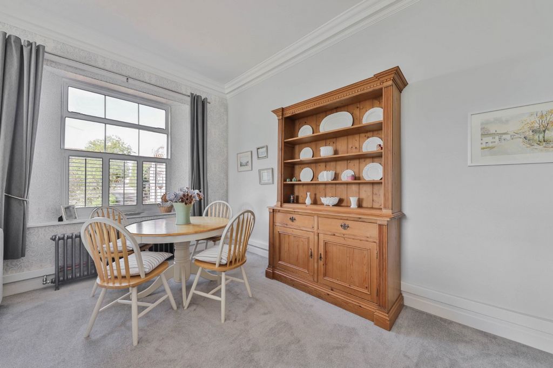
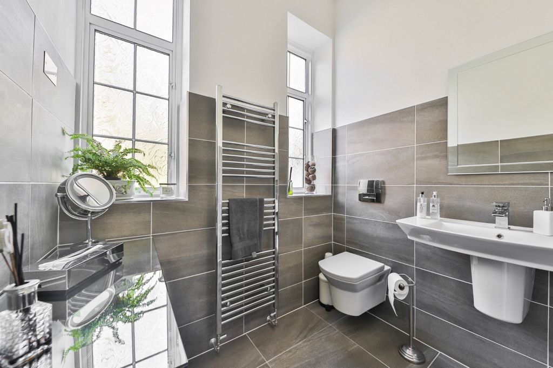
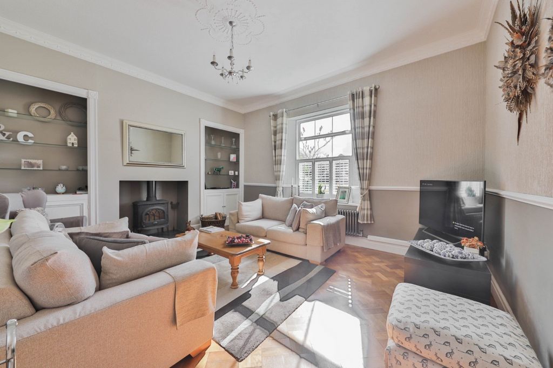

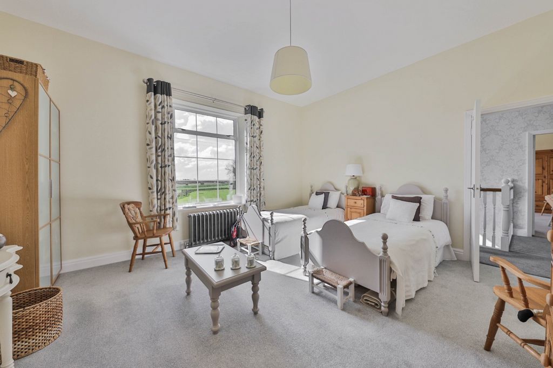
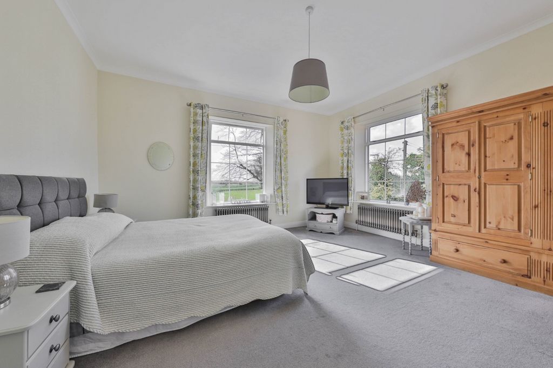
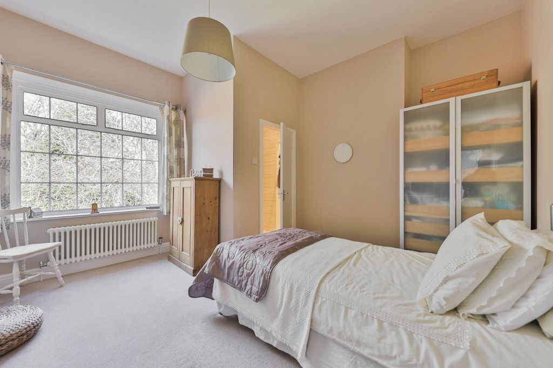
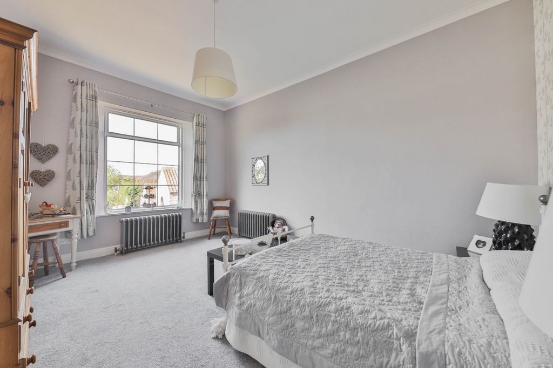
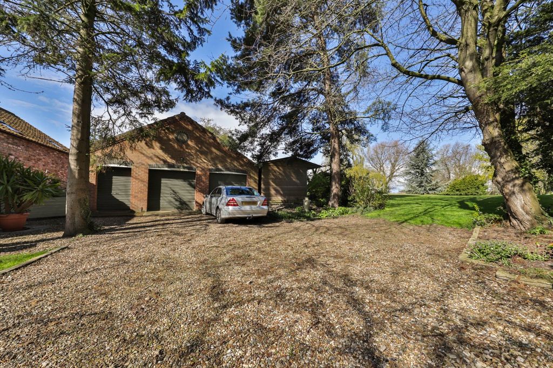
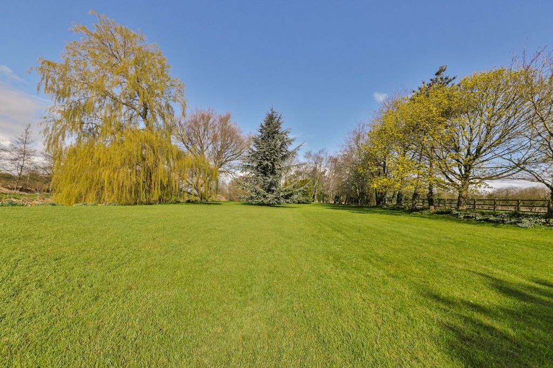


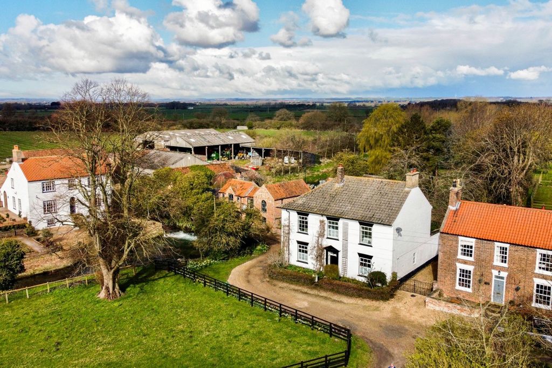
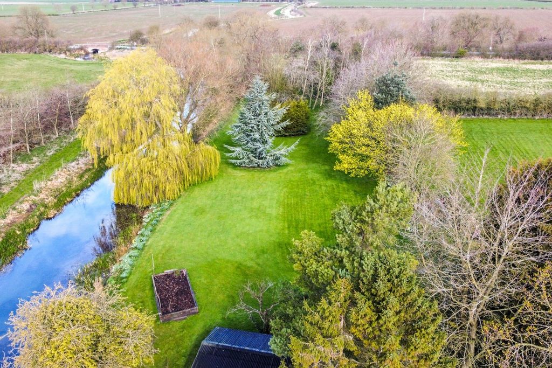
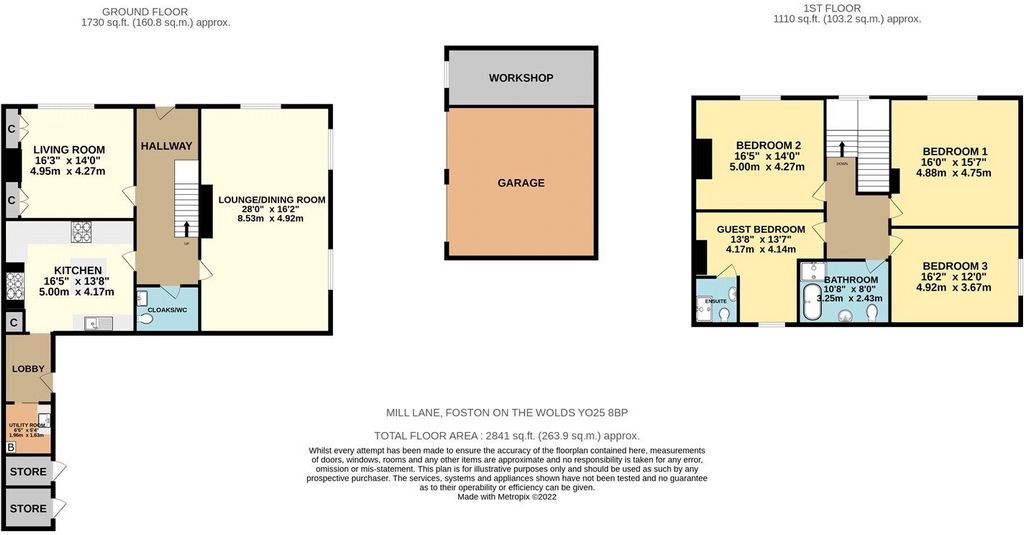
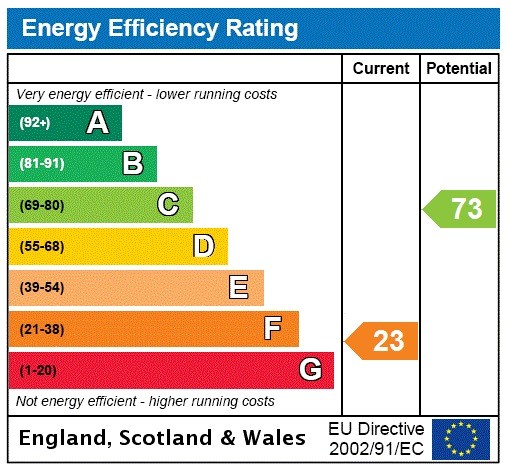
THIS FORMER VICARAGE STANDING IN NEARLY ONE ACRE IS SET WITHIN ONE OF THE MOST PICTURESQUE SETTINGS SEEN BY THE AGENT IN RECENT YEARS HAVING BEEN THE SUBJECT OF CONSIDERABLE INVESTMENT
Summary From meadows to the mill stream and beautiful gardens you will enjoy the views from nearly every aspect of this house. With nearly 200 yards frontage of the trout stream this fine period property has been the subject of considerable investment providing the best in modern contemporary living, sympathetically blended with the period style of this charming property. Providing four double bedroom accommodation over 2,350 sq. Ft. with good parking, substantial double garage, take a look at the floorplan to fully appreciate the lifestyle this property offers.
Location Foston on the Wolds is an attractive residential village offering a wide variety of housing situated in the heart of the Yorkshire Wolds. With main town centre facilities, located at Driffield, approximately seven miles away.
Accommodation The accommodation is arranged on the ground and one upper floor and can be seen in more detail on the dimensioned floorplan forming part of these sale particulars and briefly comprises as follows:
Entrance Hall With staircase and oak parquet flooring.
Cloakroom/WC Wash hand basin, half tiled with heated towel rail.
Living Room Enjoying views to the south over the meadow. Includes recessed cupboards to both sides of the chimneybreast, inset fireplace with woodburning stove and oak parquet flooring.
Lounge/Dining Room Enjoys and aspect to the south and west with views over the meadow and millrace, period style fireplace with marble open hearth.
Kitchen Having been refitted with a stylish high gloss range of contemporary style cabinets with complementing solid granite worktops and matching centre island unit, range oven set in chimney breast feature, single drainer sink unit, integrated appliances include, oven, hob, fridge-freezer and dishwasher.
Rear Entrance Lobby Utility Room With inset sink unit, plumbing for automatic washing machine and central heating boiler unit.
First Floor Bedroom 1 Enjoys south facing views.
Bedroom 2 With south facing views.
Bedroom 3 With views of the millrace.
Bathroom Containing a four piece suite comprising shower cubicle, free standing bath, low level w.c. and wash hand basin plus heated towel rail.
Guest Bedroom Irregular shape. With views over the rear garden.
En-suite Shower Room Includes shower cubicle, wash hand basin and low level w.c.
Outside The property stands particularly well at the end of the lane which terminates at the millrace. A private driveway leads to a generous parking area in front of a substantial double garage 18'7" x 18'5" with attached workshop. Immediately to the rear of the house is a patio area, two useful brick built stores. The gardens extend beyond the garage being mainly lawned with a wide frontage to the trout stream, include a number of mature trees and considerable privacy.
Services Mains water, electricity and drainage are connected to the property.
Central Heating The property has the benefit of oil fired central heating.
Council Tax Council Tax is payable to the East Riding Of Yorkshire Council. From verbal enquiries we are advised that the property is shown in the Council Tax Property Bandings List in Valuation Band F.*
Fixtures & Fittings Certain fixtures and fittings may be purchased with the property but may be subject to separate negotiation as to price.
Disclaimer *The agent has not had sight of confirmation documents and therefore the buyer is advised to obtain verification from their solicitor or surveyor.
Viewings Strictly by appointment with the sole agents.
Site Plan Disclaimer The site plan is for guidance only to show how the property sits within the plot and is not to scale.
Mortgages We will be pleased to offer independent advice regarding a mortgage for this property, details of which are available from our Fine and Country Office on ... Independent advice will be given by Licensed Credit Brokers. Written quotations on request. Your home is at risk if you do not keep up repayments on a mortgage or other loan secured on it.
Valuation/Market Appraisal Thinking of selling or struggling to sell your house? More people choose Fine and Country in this region than any other agent. Book your free valuation now!
Features:
- Garage
- Garden
- Parking View more View less Offers Invited Between £650,000 & £700,000
THIS FORMER VICARAGE STANDING IN NEARLY ONE ACRE IS SET WITHIN ONE OF THE MOST PICTURESQUE SETTINGS SEEN BY THE AGENT IN RECENT YEARS HAVING BEEN THE SUBJECT OF CONSIDERABLE INVESTMENT
Summary From meadows to the mill stream and beautiful gardens you will enjoy the views from nearly every aspect of this house. With nearly 200 yards frontage of the trout stream this fine period property has been the subject of considerable investment providing the best in modern contemporary living, sympathetically blended with the period style of this charming property. Providing four double bedroom accommodation over 2,350 sq. Ft. with good parking, substantial double garage, take a look at the floorplan to fully appreciate the lifestyle this property offers.
Location Foston on the Wolds is an attractive residential village offering a wide variety of housing situated in the heart of the Yorkshire Wolds. With main town centre facilities, located at Driffield, approximately seven miles away.
Accommodation The accommodation is arranged on the ground and one upper floor and can be seen in more detail on the dimensioned floorplan forming part of these sale particulars and briefly comprises as follows:
Entrance Hall With staircase and oak parquet flooring.
Cloakroom/WC Wash hand basin, half tiled with heated towel rail.
Living Room Enjoying views to the south over the meadow. Includes recessed cupboards to both sides of the chimneybreast, inset fireplace with woodburning stove and oak parquet flooring.
Lounge/Dining Room Enjoys and aspect to the south and west with views over the meadow and millrace, period style fireplace with marble open hearth.
Kitchen Having been refitted with a stylish high gloss range of contemporary style cabinets with complementing solid granite worktops and matching centre island unit, range oven set in chimney breast feature, single drainer sink unit, integrated appliances include, oven, hob, fridge-freezer and dishwasher.
Rear Entrance Lobby Utility Room With inset sink unit, plumbing for automatic washing machine and central heating boiler unit.
First Floor Bedroom 1 Enjoys south facing views.
Bedroom 2 With south facing views.
Bedroom 3 With views of the millrace.
Bathroom Containing a four piece suite comprising shower cubicle, free standing bath, low level w.c. and wash hand basin plus heated towel rail.
Guest Bedroom Irregular shape. With views over the rear garden.
En-suite Shower Room Includes shower cubicle, wash hand basin and low level w.c.
Outside The property stands particularly well at the end of the lane which terminates at the millrace. A private driveway leads to a generous parking area in front of a substantial double garage 18'7" x 18'5" with attached workshop. Immediately to the rear of the house is a patio area, two useful brick built stores. The gardens extend beyond the garage being mainly lawned with a wide frontage to the trout stream, include a number of mature trees and considerable privacy.
Services Mains water, electricity and drainage are connected to the property.
Central Heating The property has the benefit of oil fired central heating.
Council Tax Council Tax is payable to the East Riding Of Yorkshire Council. From verbal enquiries we are advised that the property is shown in the Council Tax Property Bandings List in Valuation Band F.*
Fixtures & Fittings Certain fixtures and fittings may be purchased with the property but may be subject to separate negotiation as to price.
Disclaimer *The agent has not had sight of confirmation documents and therefore the buyer is advised to obtain verification from their solicitor or surveyor.
Viewings Strictly by appointment with the sole agents.
Site Plan Disclaimer The site plan is for guidance only to show how the property sits within the plot and is not to scale.
Mortgages We will be pleased to offer independent advice regarding a mortgage for this property, details of which are available from our Fine and Country Office on ... Independent advice will be given by Licensed Credit Brokers. Written quotations on request. Your home is at risk if you do not keep up repayments on a mortgage or other loan secured on it.
Valuation/Market Appraisal Thinking of selling or struggling to sell your house? More people choose Fine and Country in this region than any other agent. Book your free valuation now!
Features:
- Garage
- Garden
- Parking