PICTURES ARE LOADING...
House & Single-family home (For sale)
Reference:
EDEN-T96542137
/ 96542137
Reference:
EDEN-T96542137
Country:
FR
City:
Ondres
Postal code:
40440
Category:
Residential
Listing type:
For sale
Property type:
House & Single-family home
Property size:
1,087 sqft
Lot size:
5,307 sqft
Rooms:
5
Bedrooms:
3
Bathrooms:
1
WC:
3
Floor:
1
Terrace:
Yes
REAL ESTATE PRICE PER SQFT IN NEARBY CITIES
| City |
Avg price per sqft house |
Avg price per sqft apartment |
|---|---|---|
| Saint-Martin-de-Seignanx | USD 263 | - |
| Bayonne | USD 308 | USD 314 |
| Capbreton | USD 379 | USD 411 |
| Soorts-Hossegor | USD 481 | - |
| Biarritz | USD 496 | USD 482 |
| Angresse | USD 398 | USD 487 |
| Seignosse | USD 367 | USD 349 |
| Soustons | USD 264 | - |
| Saint-Jean-de-Luz | USD 425 | USD 551 |
| Ascain | USD 340 | - |
| Hendaye | USD 287 | USD 370 |
| Dax | USD 181 | USD 212 |
| Saint-Paul-lès-Dax | USD 197 | USD 226 |
| Léon | USD 228 | - |
| San Sebastián | USD 355 | USD 700 |
| Orthez | USD 150 | USD 146 |
| Landes | USD 211 | USD 287 |
| Pyrénées-Atlantiques | USD 221 | USD 254 |
| Mimizan | USD 234 | USD 346 |
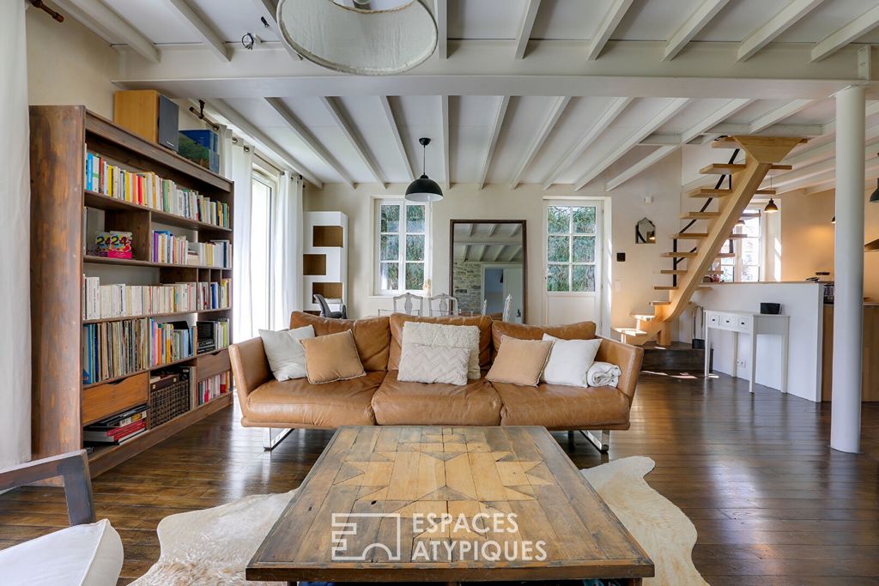

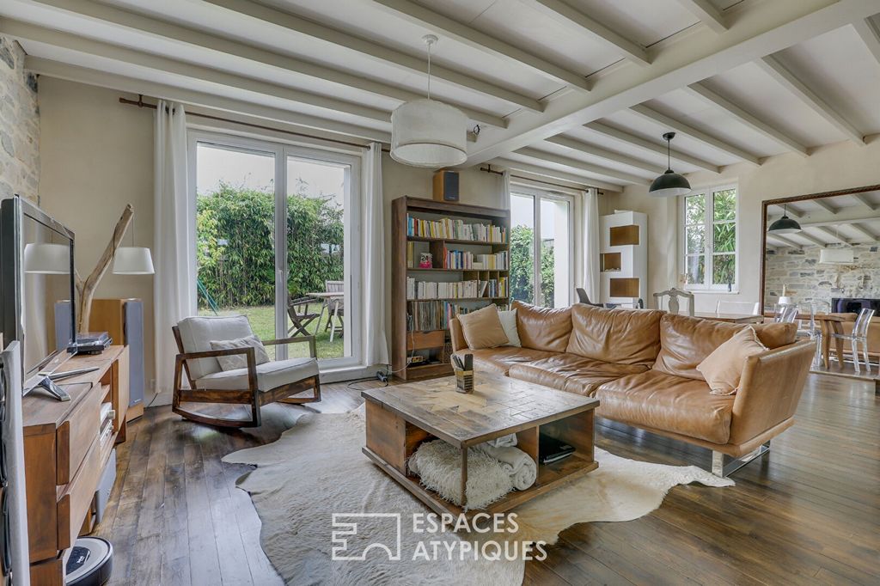


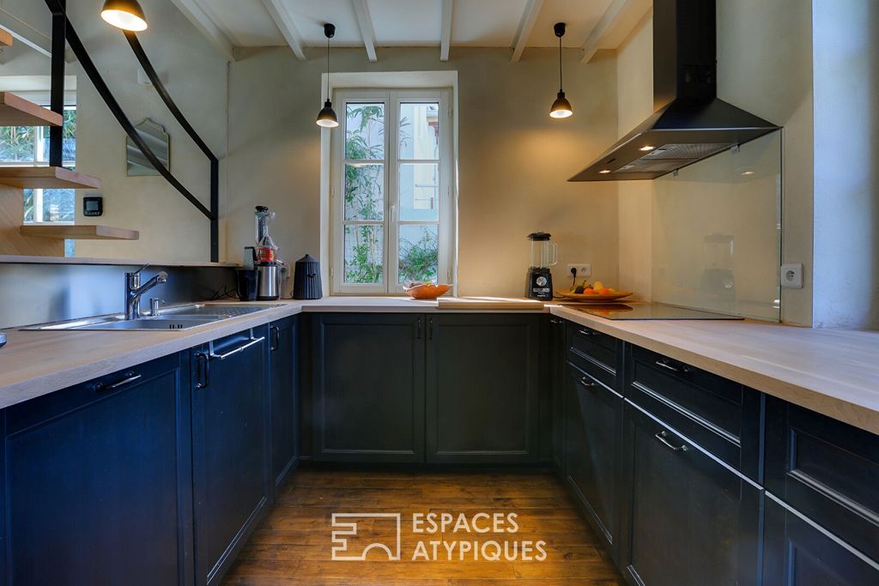







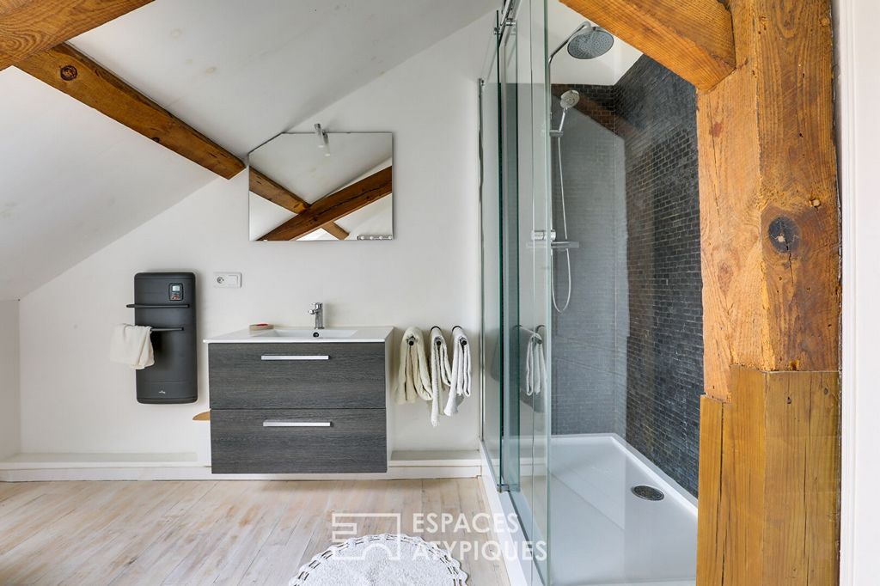

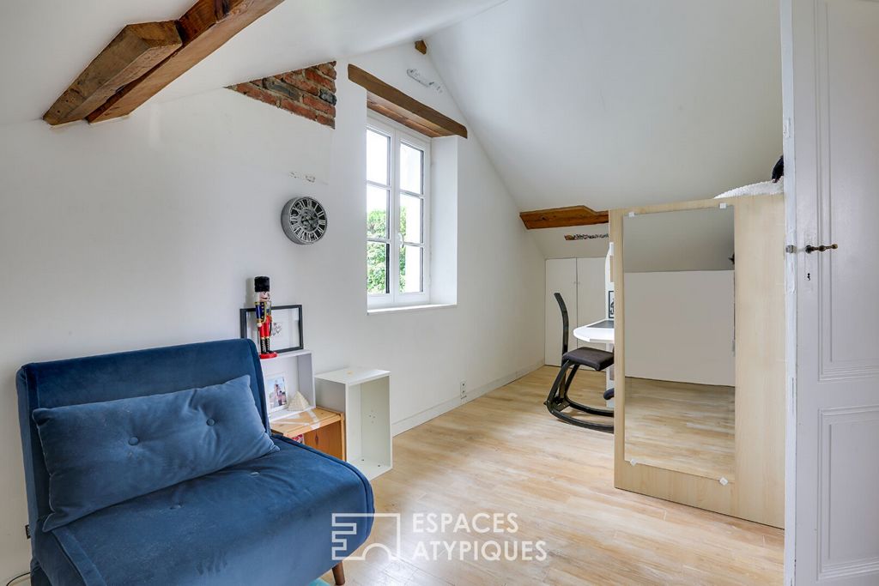
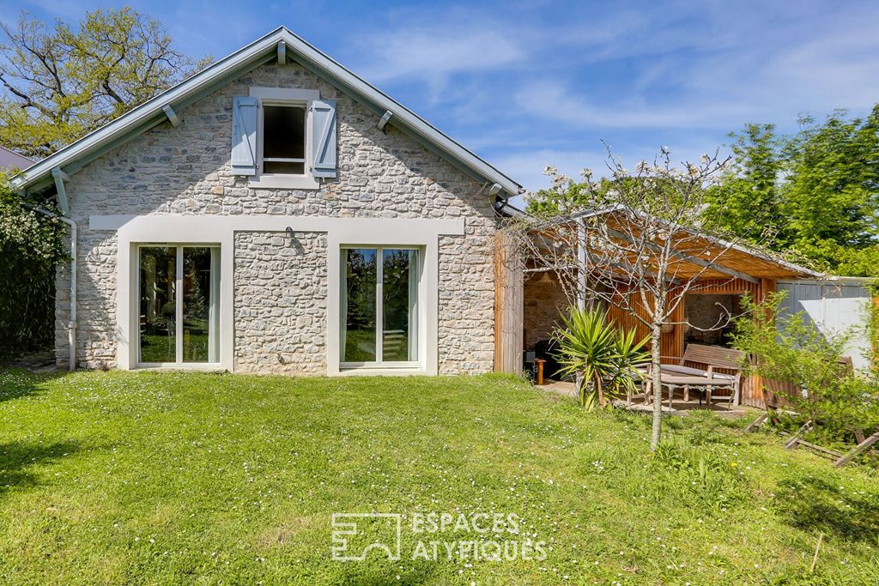
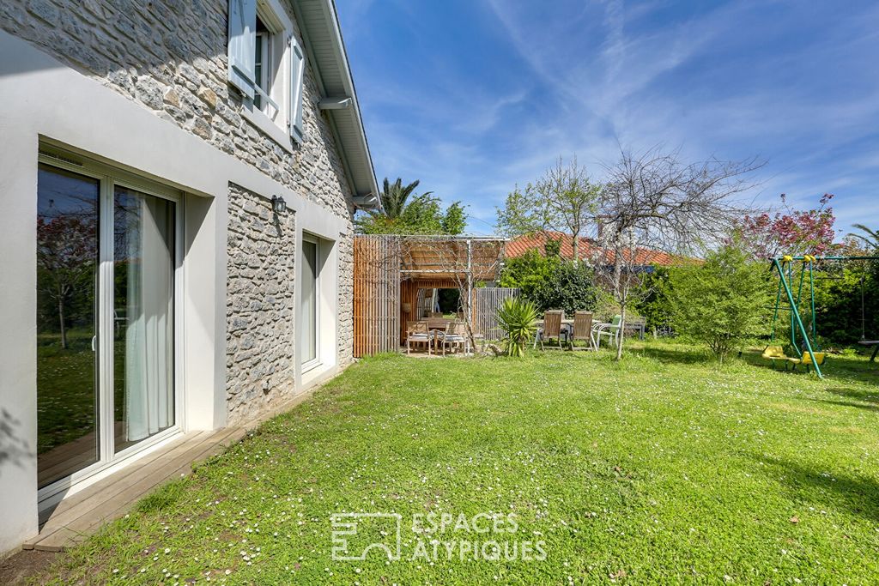
Features:
- Garden
- Terrace View more View less Situada en el corazón del pueblo, esta casa de piedra vista revela el encanto de lo antiguo mezclado con una renovación contemporánea con materiales de calidad. En una zona tranquila, ofrece más de 100 m2 de espacio habitable y su jardín contiguo de 493 m2 con potencial de desarrollo: ampliación del hábitat e instalación de una piscina. En una posición dominante, la seducción de este extraordinario hábitat comienza tan pronto como se descubre su fachada. Restauradas según las reglas del arte, las numerosas aberturas aportan luz natural durante todas las horas del día. Una entrada funcional está dispuesta alrededor de armarios hechos a medida. Descubrimos un suelo de parquet de castaño que se convierte en el hilo conductor de la visita. Combina perfectamente con vigas de acero y madera. El salón, totalmente diáfano, responde a los códigos de nuestro estilo de vida actual. El volumen de la sala de estar, con su estufa de pellets, ofrece una doble apertura al jardín. Situada en la continuidad de la zona de comedor, la acogedora cocina ofrece grandes encimeras, mucho espacio de almacenamiento y electrodomésticos de alta gama. Una suite principal, en la planta baja, se utiliza actualmente como oficina. Se beneficia de un cuarto de baño con ducha y acceso al exterior. La escalera de metal y madera nos lleva arriba hasta el escenario nocturno. Dos dormitorios con espacio de almacenamiento inclinado se benefician de una hermosa luminosidad. Comparten un baño con bañera independiente de hierro fundido y ducha a ras de suelo. El conjunto se realza con un suelo de parquet de castaño blanco aceitado. En el exterior, se dejará seducir por el jardín natural orientado al sureste. Sin pasar por alto, se puede disfrutar de un verdadero capullo de vegetación en el corazón de la ciudad. Una terraza cubierta con spa hace que sea fácil disfrutar de este lugar durante todo el año. Una dependencia en el borde de la propiedad ofrece un volumen de almacenamiento a lo largo de toda la longitud del edificio. En las inmediaciones de todos los servicios: colegios, tiendas, etc. Esta casa está hecha para los amantes de las casas antiguas, cargadas de historia y sensibles a los materiales naturales. CLASE ENERGÉTICA: C / CLASE CLIMÁTICA: A Gasto energético medio anual estimado para uso estándar, basado en los precios de la energía de 2021 entre 960 € y 1330 €. Contacta con Nathalie LAURENT
Features:
- Garden
- Terrace Située en plein coeur du village, cette maison en pierres apparentes dévoile le charme de l'ancien mêlé à une rénovation contemporaine aux matériaux de qualité. Au calme, elle propose plus de 100 m2 de lieu de vie et son jardin attenant de 493 m2 avec un potentiel évolutif : extension de l'habitat et implantation d'une piscine. En position dominante, la séduction de cet habitat hors-normes démarre dès la découverte de sa façade. Restaurée dans les règles de l'art, les nombreuses ouvertures amènent un apport de lumière naturelle au fil des heures de la journée. Une entrée fonctionnelle est aménagée autour de placards sur-mesure. On découvre un parquet en châtaignier qui devient le fil conducteur de la visite. Il se mélange à la perfection avec les poutres acier et bois. La pièce à vivre totalement décloisonnée répond aux codes de nos modes de vie actuels. Le volume du séjour, agrémenté de son poêle à granulés, offre une double ouverture sur le jardin. Située dans la continuité de l'espace repas, la cuisine conviviale, propose de grands plans de travail, de nombreux rangements et un électroménager haut de gamme. Une suite parentale, en rez-de-chaussée, est actuellement utilisée en bureau. Elle profite d'une salle d'eau et d'un accès sur l'extérieur. L'escalier métal et bois nous amène à l'étage sur le plateau nuit. Deux chambres aux rangements sous-rampants profitent d'une belle luminosité. Elles se partagent une salle de bain avec une baignoire en fonte sur pied et une douche à l'italienne. L'ensemble est sublimé par un parquet châtaignier huilé blanc. Côté extérieur, vous serez séduit par le jardin naturel exposé Sud-Est. Sans vis à vis, vous profitez d'un véritable cocon de verdure en plein coeur de ville. Une terrasse couverte avec spa permet aisément de profiter de ce lieu tout au long de l'année. Une dépendance en limite de propriété offre un volume de rangements sur toute la longueur du bâti. A proximité immédiate de toutes commodités : écoles, commerces... cette maison est faîte pour les amoureux des maisons anciennes, empreintes d'histoires et sensibles aux matériaux naturels. CLASSE ENERGIE : C / CLASSE CLIMAT : A Montant moyen estimé des dépenses annuelles d'énergie pour un usage standard, établi à partir des prix de l'énergie de l'année 2021 entre 960 euros et 1330 euros. Contact Nathalie LAURENT
Features:
- Garden
- Terrace Gelegen in het hart van het dorp, onthult dit stenen huis de charme van het oude vermengd met een eigentijdse renovatie met hoogwaardige materialen. In een rustige omgeving biedt het meer dan 100 m2 woonoppervlak en de aangrenzende tuin van 493 m2 met een ontwikkelingspotentieel: uitbreiding van de habitat en installatie van een zwembad. In een dominante positie begint de verleiding van deze buitengewone habitat zodra de gevel wordt ontdekt. Gerestaureerd volgens de regels van de kunst, zorgen de talrijke openingen voor een toevoer van natuurlijk licht gedurende de uren van de dag. Een functionele entree is ingericht rond op maat gemaakte kasten. We ontdekken een kastanjehouten parketvloer die de rode draad van het bezoek wordt. Het past perfect bij stalen en houten balken. De volledig open woonkamer beantwoordt aan de codes van onze huidige levensstijl. Het volume van de woonkamer, met zijn pelletkachel, biedt een dubbele opening naar de tuin. Gelegen in het verlengde van het eetgedeelte, biedt de gezellige keuken grote werkbladen, veel opbergruimte en hoogwaardige apparatuur. Een master suite, op de begane grond, is momenteel in gebruik als kantoor. Het profiteert van een doucheruimte en toegang naar buiten. De trap van metaal en hout brengt ons naar boven naar het nachtpodium. Twee slaapkamers met schuine bergruimte profiteren van een mooie lichtinval. Ze delen een badkamer met een vrijstaand gietijzeren bad en een inloopdouche. Het geheel wordt versterkt door een wit geoliede kastanjehouten parketvloer. Buiten wordt u verleid door de natuurlijke tuin op het zuidoosten. Niet over het hoofd gezien, kunt u genieten van een echte cocon van groen in het hart van de stad. Een overdekt terras met spa maakt het gemakkelijk om het hele jaar door van deze plek te genieten. Een bijgebouw aan de rand van het terrein biedt een opslagvolume over de gehele lengte van het gebouw. In de directe omgeving van alle voorzieningen: scholen, winkels, etc. Dit huis is gemaakt voor liefhebbers van oude huizen, doordrenkt van geschiedenis en gevoelig voor natuurlijke materialen. ENERGIEKLASSE: C / KLIMAATKLASSE: A Geschat gemiddeld jaarlijks energieverbruik voor standaardgebruik, gebaseerd op de energieprijzen van 2021 tussen € 960 en € 1330. Contacteer Nathalie LAURENT
Features:
- Garden
- Terrace Located in the heart of the village, this exposed stone house reveals the charm of the old mixed with a contemporary renovation with quality materials. In a quiet area, it offers more than 100 m2 of living space and its adjoining garden of 493 m2 with a potential for development: extension of the habitat and installation of a swimming pool. In a dominant position, the seduction of this extraordinary habitat begins as soon as its façade is discovered. Restored according to the rules of the art, the numerous openings bring in a supply of natural light throughout the hours of the day. A functional entrance is arranged around custom-made cupboards. We discover a chestnut parquet floor that becomes the common thread of the visit. It blends perfectly with steel and wood beams. The totally open-plan living room responds to the codes of our current lifestyles. The volume of the living room, with its pellet stove, offers a double opening onto the garden. Located in the continuity of the dining area, the convivial kitchen offers large worktops, plenty of storage space and high-end appliances. A master suite, on the ground floor, is currently used as an office. It benefits from a shower room and access to the outside. The metal and wood staircase takes us upstairs to the night stage. Two bedrooms with sloping storage space benefit from a beautiful luminosity. They share a bathroom with a free-standing cast iron bathtub and a walk-in shower. The whole is enhanced by a white oiled chestnut parquet floor. Outside, you will be seduced by the natural garden facing South-East. Not overlooked, you can enjoy a real cocoon of greenery in the heart of the city. A covered terrace with spa makes it easy to enjoy this place all year round. An outbuilding at the edge of the property offers a storage volume along the entire length of the building. In the immediate vicinity of all amenities: schools, shops, etc. This house is made for lovers of old houses, steeped in history and sensitive to natural materials. ENERGY CLASS: C / CLIMATE CLASS: A Estimated average annual energy expenditure for standard use, based on 2021 energy prices between €960 and €1330. Contact Nathalie LAURENT
Features:
- Garden
- Terrace Im Herzen des Dorfes gelegen, offenbart dieses freiliegende Steinhaus den Charme des Alten, gemischt mit einer zeitgenössischen Renovierung mit hochwertigen Materialien. In einer ruhigen Gegend bietet es mehr als 100 m2 Wohnfläche und den angrenzenden Garten von 493 m2 mit Entwicklungspotenzial: Erweiterung des Lebensraums und Installation eines Swimmingpools. In dominanter Stellung beginnt die Verführung dieses außergewöhnlichen Lebensraums, sobald seine Fassade entdeckt wird. Die zahlreichen Öffnungen wurden nach den Regeln der Kunst restauriert und sorgen zu jeder Tageszeit für natürliches Licht. Ein funktionaler Eingang ist um maßgefertigte Schränke angeordnet. Wir entdecken einen Kastanienparkettboden, der zum roten Faden des Besuchs wird. Es harmoniert perfekt mit Stahl- und Holzbalken. Das völlig offene Wohnzimmer entspricht den Codes unseres aktuellen Lebensstils. Das Volumen des Wohnzimmers mit seinem Pelletofen bietet eine doppelte Öffnung zum Garten. Die gesellige Küche befindet sich in der Kontinuität des Essbereichs und bietet große Arbeitsplatten, viel Stauraum und High-End-Geräte. Eine Master-Suite im Erdgeschoss wird derzeit als Büro genutzt. Es profitiert von einem Duschbad und Zugang nach draußen. Die Treppe aus Metall und Holz führt uns nach oben zur Nachtbühne. Zwei Schlafzimmer mit schrägem Stauraum profitieren von einer schönen Helligkeit. Sie teilen sich ein Badezimmer mit einer freistehenden gusseisernen Badewanne und einer ebenerdigen Dusche. Aufgewertet wird das Ganze durch ein weiß geöltes Kastanienparkett. Draußen werden Sie vom naturbelassenen Garten nach Südosten verführt. Nicht zu übersehen, können Sie einen echten Kokon aus Grün im Herzen der Stadt genießen. Eine überdachte Terrasse mit Spa macht es einfach, diesen Ort das ganze Jahr über zu genießen. Ein Nebengebäude am Grundstücksrand bietet ein Lagervolumen über die gesamte Länge des Gebäudes. In unmittelbarer Nähe aller Annehmlichkeiten: Schulen, Geschäfte, etc. Dieses Haus ist für Liebhaber alter Häuser gemacht, die geschichtsträchtig und sensibel für natürliche Materialien sind. ENERGIEKLASSE: C / KLIMAKLASSE: A Geschätzter durchschnittlicher jährlicher Energieverbrauch für den Standardgebrauch, basierend auf den Energiepreisen von 2021 zwischen 960 € und 1330 €. Kontaktieren Sie Nathalie LAURENT
Features:
- Garden
- Terrace