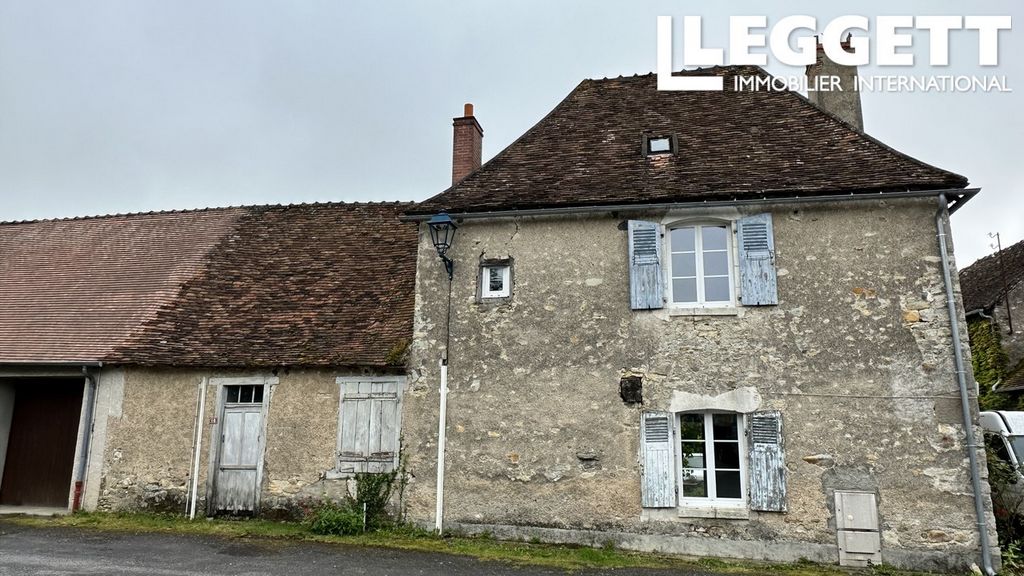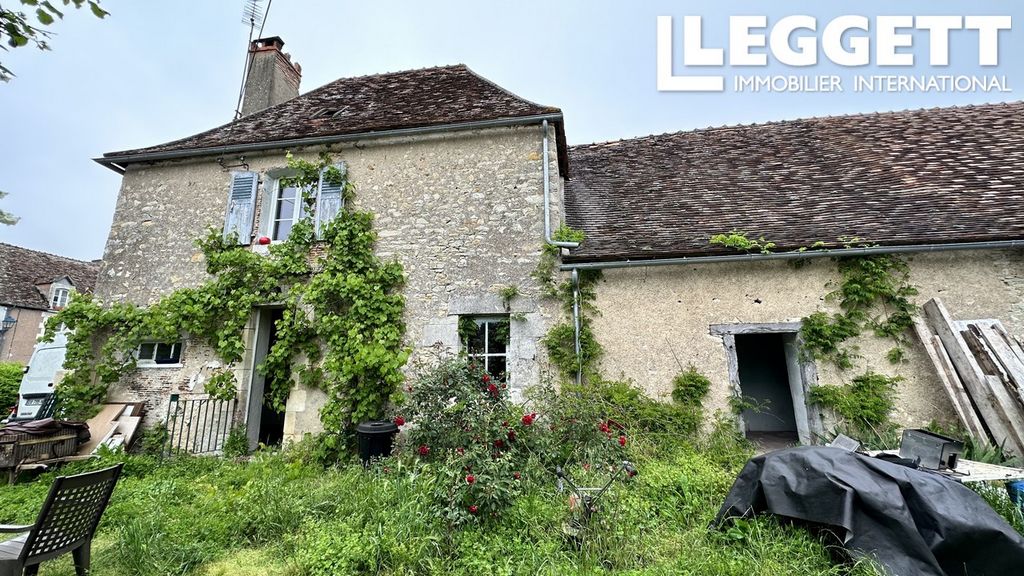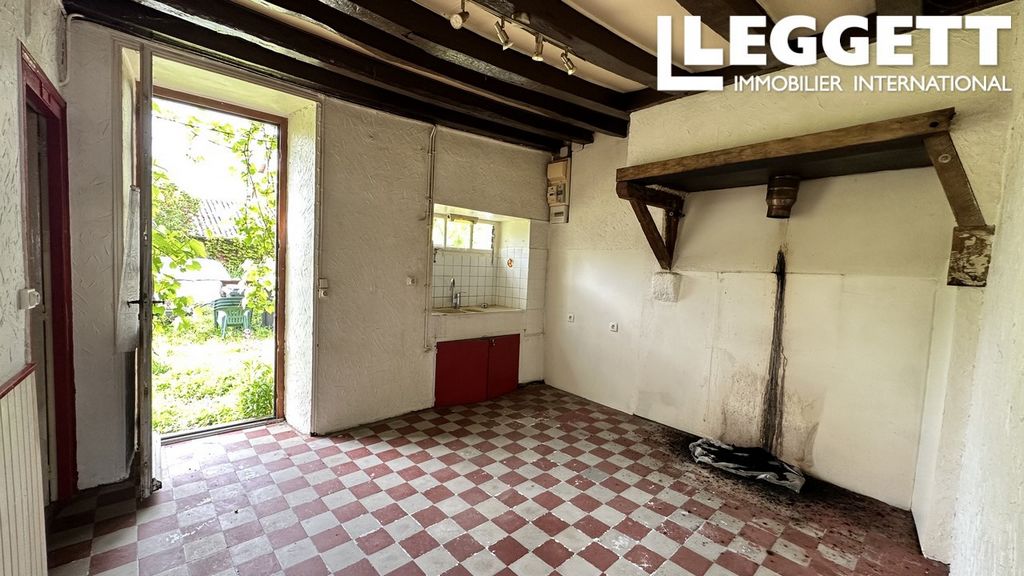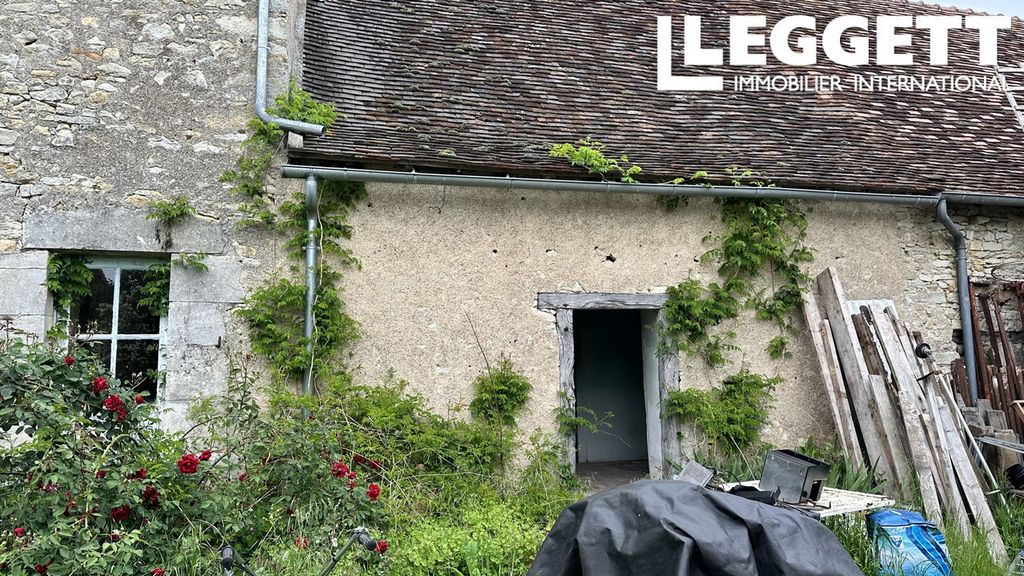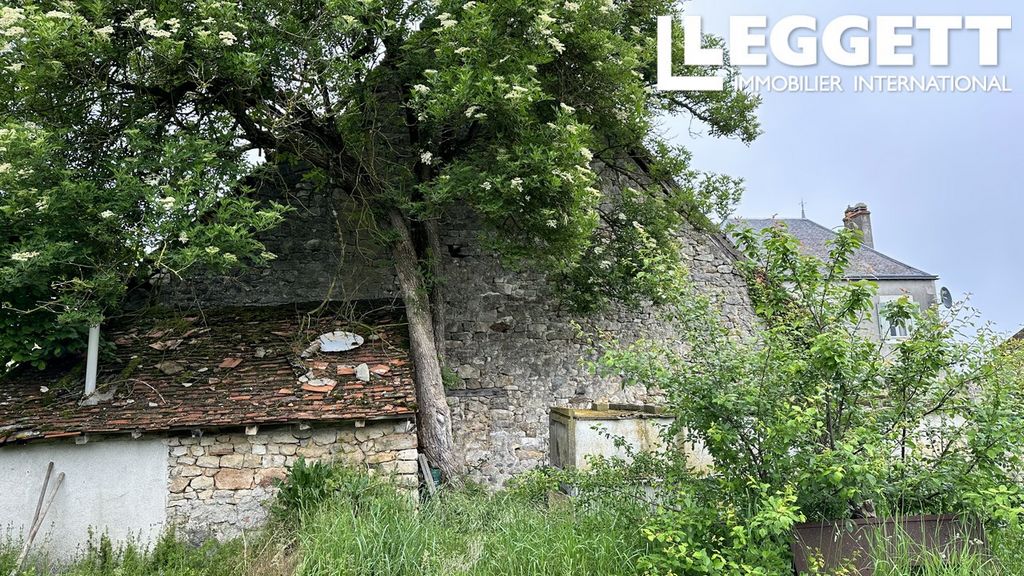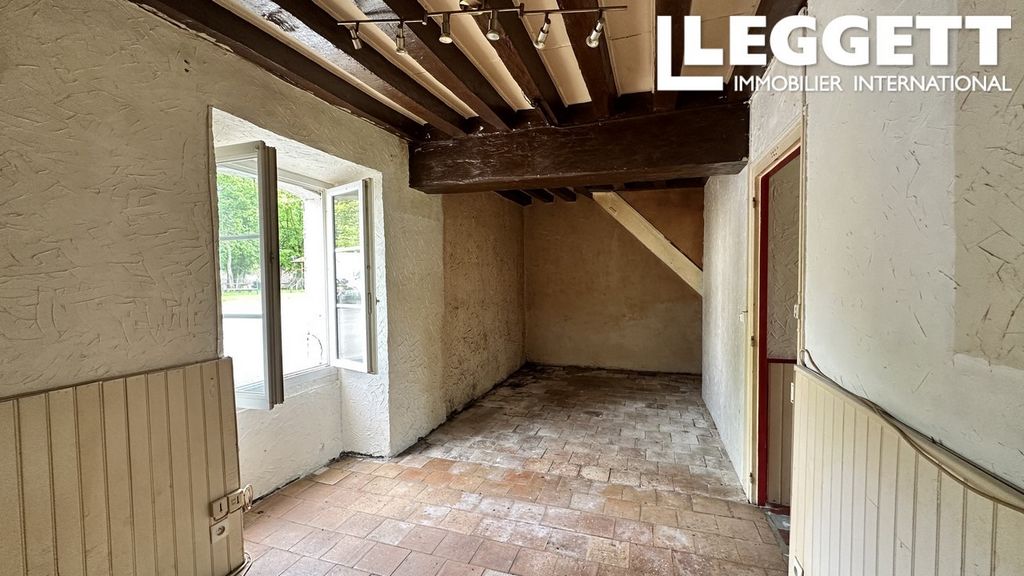PICTURES ARE LOADING...
House & single-family home for sale in Liglet
USD 42,416
House & Single-family home (For sale)
Reference:
EDEN-T96556674
/ 96556674
A26577SKN86 - A charming, centrally-situated pair of traditional stone-built village houses with a barn, courtyard and garden, providing a great opportunity to renovate and style to your requirements. The adjacent properties face on to the village square to the front, and to the rear they are south-facing towards a grassed courtyard, barn and garden beyond. The larger property No 14 has a habitable surface of 74m2. There are two entrance doors from the courtyard side, one leading into the kitchen with terracotta/cream tiled floor and sink and the other door to a entry lobby and the staircase. The shower room is between the lobby and the kitchen. To the front on the ground floor is a sitting room with tomettes, half panelled walls and exposed beams. Upstairs are two good sized bedrooms and a spacious hallway, all with exposed beams and tomettes. From the hallway a wooden staircase leads to the attic space of 16m2 with dormer windows to the front and rear. No 14 has double glazing.Information about risks to which this property is exposed is available on the Géorisques website : https:// ...
View more
View less
A26577SKN86 - Une charmante paire de maisons de village traditionnelles en pierre, situées au centre, avec une grange, une cour et un jardin, offrant une excellente opportunité de rénovation et d'adaptation à vos besoins. Les propriétés adjacentes donnent sur la place à l'avant, et à l'arrière, elles sont orientées au sud vers une cour engazonnée, une grange et un jardin. La plus grande propriété, le n° 14, a une surface habitable de 74 m2. Côté cour, il y a deux portes d'entrée, l'une menant à la cuisine avec sol en terre cuite/crème et évier, et l'autre menant à un hall d'entrée. La salle d'eau est située entre le hall et la cuisine. Au premier étage, à l'avant, se trouve un séjour avec des tomettes, murs en demi-panneaux et poutres apparentes. A l'étage se trouvent deux chambres de bonne taille et un couloir spacieux, tous avec des poutres apparentes et tomettes. Depuis le couloir, un escalier en bois mène au grenier de 16m2 avec des lucarnes sur le devant. Le n° 14 a double vitrage.Les informations sur les risques auxquels ce bien est exposé sont disponibles sur le site Géorisques : https:// ...
A26577SKN86 - Een charmant, centraal gelegen paar traditionele stenen dorpshuizen met een schuur, binnenplaats en tuin, die een geweldige kans bieden om te renoveren en te stylen naar uw wensen. De aangrenzende woningen kijken uit op het dorpsplein aan de voorzijde en aan de achterzijde liggen ze op het zuiden in de richting van een met gras begroeide binnenplaats, schuur en tuin daarachter. De grotere woning nr. 14 heeft een bewoonbare oppervlakte van 74m2. Er zijn twee toegangsdeuren vanaf de binnenplaats, een die leidt naar de keuken met terracotta/crème tegelvloer en gootsteen en de andere deur naar een inkomhal en het trappenhuis. De doucheruimte bevindt zich tussen de lobby en de keuken. Aan de voorzijde op de begane grond is een zitkamer met tomettes, halve lambrisering en balkenplafond. Boven zijn twee ruime slaapkamers en een ruime hal, allemaal met balkenplafond en tomettes. Vanuit de hal leidt een houten trap naar de zolderruimte van 16m2 met dakkapellen aan de voor- en achterzijde. No 14 is voorzien van dubbele beglazing.Informatie over de risico's waaraan deze woning is blootgesteld, is beschikbaar op de website van Géorisques : https:// ...
A26577SKN86 - Urocza, centralnie położona para tradycyjnych kamiennych domów wiejskich ze stodołą, dziedzińcem i ogrodem, zapewniająca doskonałą okazję do renowacji i stylizacji zgodnie z Twoimi wymaganiami. Sąsiednie posesje wychodzą na plac wiejski od frontu, a od tyłu są skierowane na południe w kierunku trawiastego dziedzińca, stodoły i ogrodu za nimi. Większa nieruchomość nr 14 ma powierzchnię mieszkalną 74m2. Od strony dziedzińca znajduje się dwoje drzwi wejściowych, jedne prowadzą do kuchni z podłogą wyłożoną terakotą/kremowymi kafelkami i zlewem, a drugie drzwi do holu wejściowego i klatki schodowej. Łazienka z prysznicem znajduje się między holem a kuchnią. Od frontu na parterze znajduje się salon z tomettes, półboazeryjnymi ścianami i odsłoniętymi belkami. Na piętrze znajdują się dwie duże sypialnie i przestronny korytarz, wszystkie z odsłoniętymi belkami i kometkami. Z sieni drewniana klatka schodowa prowadzi na poddasze o powierzchni 16m2 z lukarnami z przodu i z tyłu. Nr 14 posiada podwójne szyby.Informacje o zagrożeniach, na jakie narażona jest ta nieruchomość, są dostępne na stronie internetowej Géorisques: https:// ...
A26577SKN86 - Очаровательная, расположенная в центре пара традиционных каменных деревенских домов с амбаром, внутренним двором и садом, предоставляющая прекрасную возможность для ремонта и стилизации в соответствии с вашими требованиями. Соседние дома выходят на деревенскую площадь спереди, а сзади они выходят на юг к травяному двору, сараю и саду за ним. Большая недвижимость No 14 имеет жилую площадь 74 м2. Со стороны двора есть две входные двери, одна из которых ведет на кухню с терракотовым/кремовым кафельным полом и раковиной, а другая дверь в вестибюль и на лестницу. Душевая комната находится между вестибюлем и кухней. Спереди на первом этаже находится гостиная с тометтами, наполовину обшитыми панелями стенами и открытыми балками. На втором этаже находятся две спальни хорошего размера и просторная прихожая, все с открытыми балками и тометтами. Из прихожей деревянная лестница ведет на чердак площадью 16 м2 с мансардными окнами спереди и сзади. No 14 имеет двойное остекление.Информация о рисках, которым подвержена эта недвижимость, доступна на веб-сайте Géorisques: https:// ...
A26577SKN86 - A charming, centrally-situated pair of traditional stone-built village houses with a barn, courtyard and garden, providing a great opportunity to renovate and style to your requirements. The adjacent properties face on to the village square to the front, and to the rear they are south-facing towards a grassed courtyard, barn and garden beyond. The larger property No 14 has a habitable surface of 74m2. There are two entrance doors from the courtyard side, one leading into the kitchen with terracotta/cream tiled floor and sink and the other door to a entry lobby and the staircase. The shower room is between the lobby and the kitchen. To the front on the ground floor is a sitting room with tomettes, half panelled walls and exposed beams. Upstairs are two good sized bedrooms and a spacious hallway, all with exposed beams and tomettes. From the hallway a wooden staircase leads to the attic space of 16m2 with dormer windows to the front and rear. No 14 has double glazing.Information about risks to which this property is exposed is available on the Géorisques website : https:// ...
A26577SKN86 - Un encantador par de casas de pueblo tradicionales construidas en piedra con un granero, un patio y un jardín, que ofrecen una gran oportunidad para renovar y diseñar según sus necesidades. Las propiedades adyacentes dan a la plaza del pueblo en la parte delantera, y en la parte trasera están orientadas al sur hacia un patio cubierto de hierba, un granero y un jardín más allá. La propiedad más grande nº 14 tiene una superficie habitable de 74m2. Hay dos puertas de entrada desde el lado del patio, una que conduce a la cocina con suelo de baldosas de terracota / crema y fregadero y la otra puerta a un vestíbulo de entrada y la escalera. El cuarto de baño está entre el vestíbulo y la cocina. Al frente, en la planta baja, hay una sala de estar con tomettes, paredes de medio panel y vigas a la vista. En la planta superior hay dos dormitorios de buen tamaño y un amplio pasillo, todos con vigas a la vista y tomettes. Desde el pasillo, una escalera de madera conduce al espacio abuhardillado de 16m2 con ventanas abuhardilladas en la parte delantera y trasera. El nº 14 tiene doble acristalamiento.La información sobre los riesgos a los que está expuesta esta propiedad está disponible en el sitio web de Géorisques : https:// ...
Reference:
EDEN-T96556674
Country:
FR
City:
Liglet
Postal code:
86290
Category:
Residential
Listing type:
For sale
Property type:
House & Single-family home
Property size:
1,163 sqft
Lot size:
14,176 sqft
Rooms:
8
Bedrooms:
3
Bathrooms:
1
