USD 439,207
2 r
3 bd
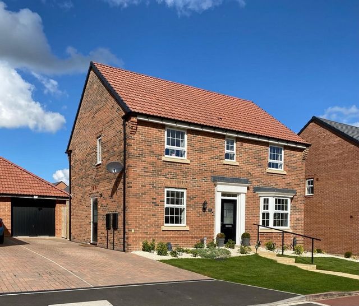
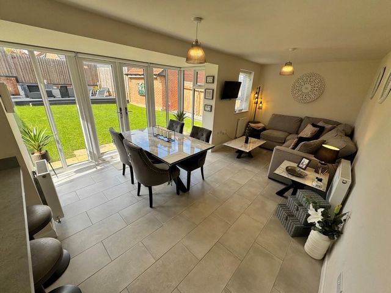
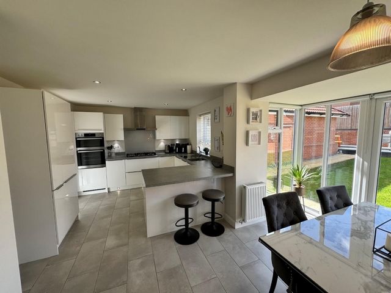
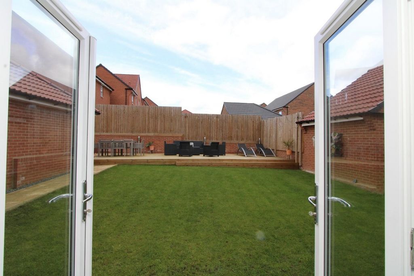
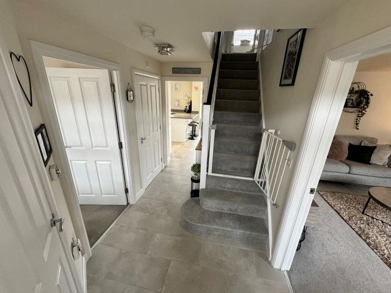
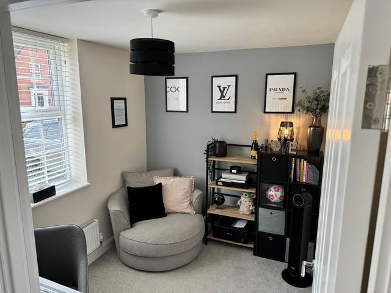
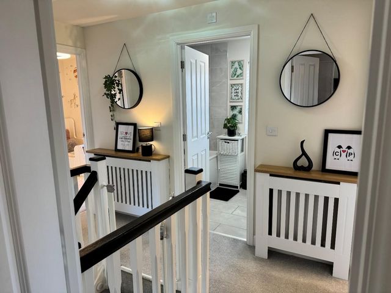
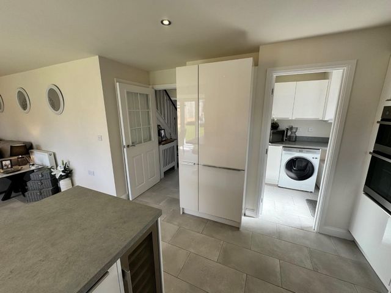
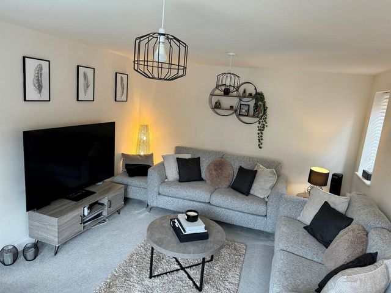
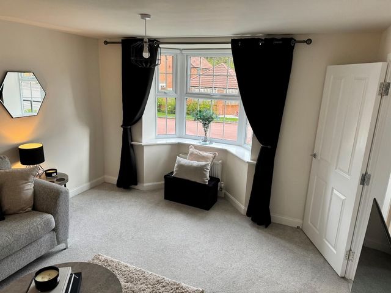
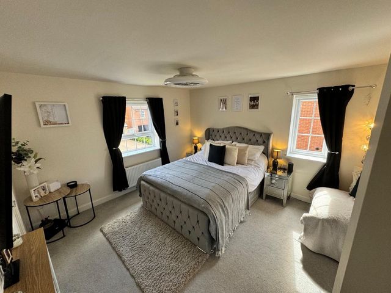
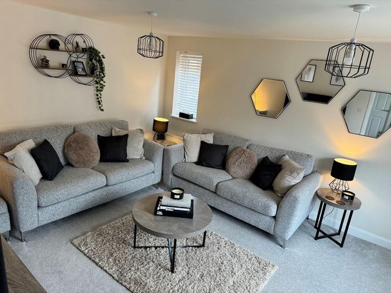
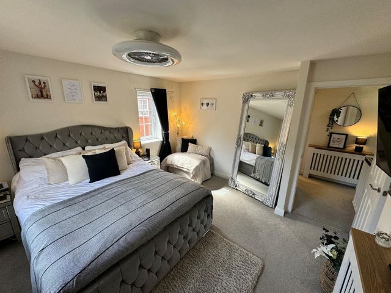
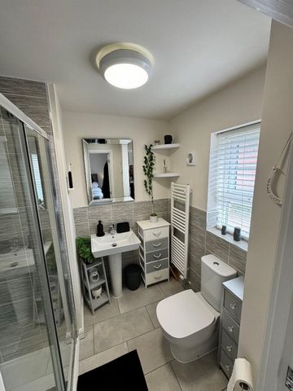
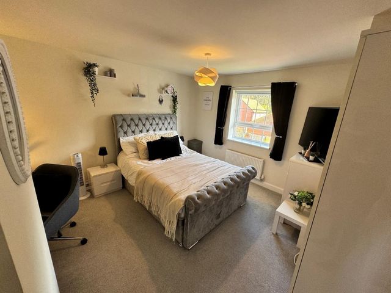
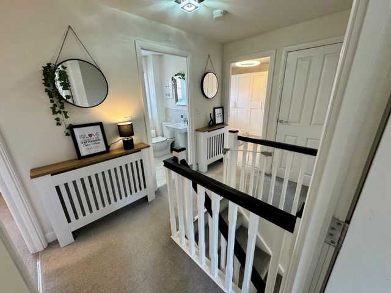
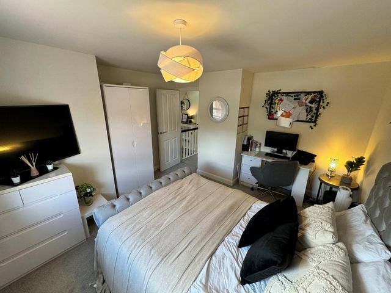
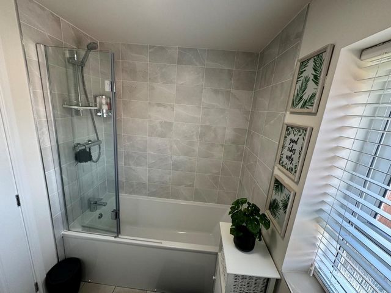
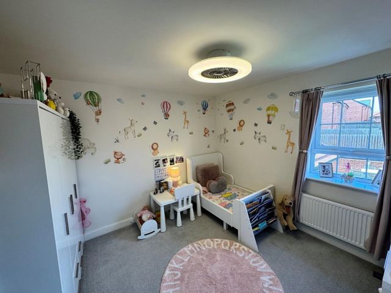
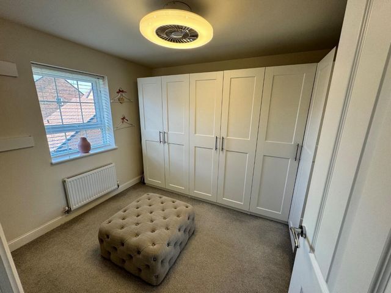
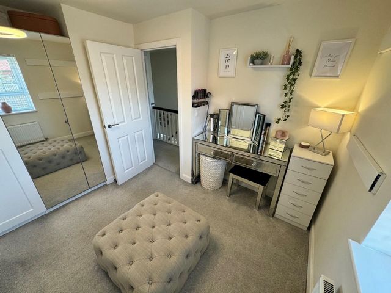
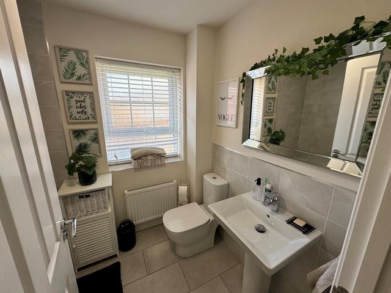
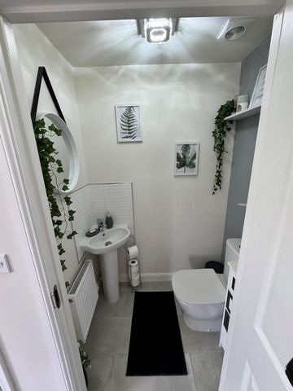
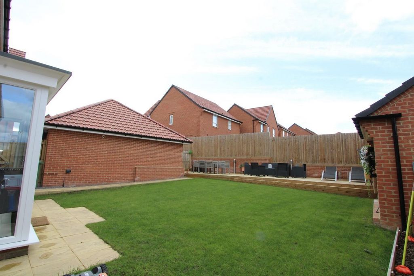
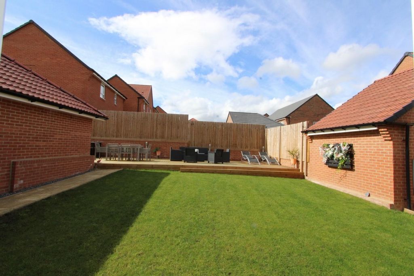
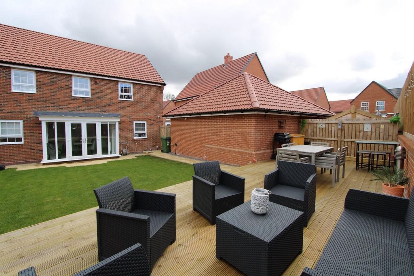
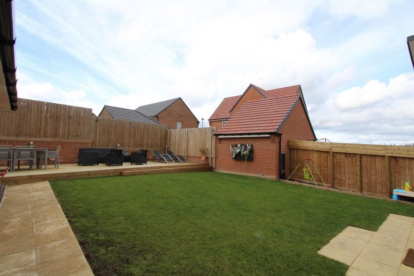
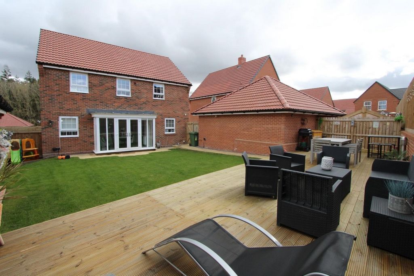
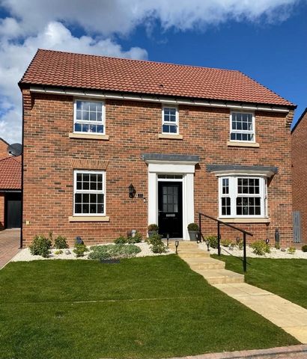
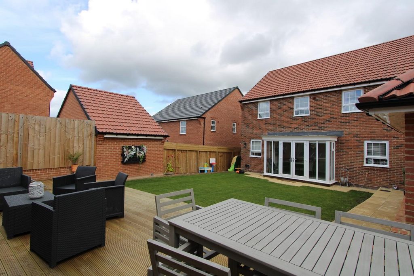
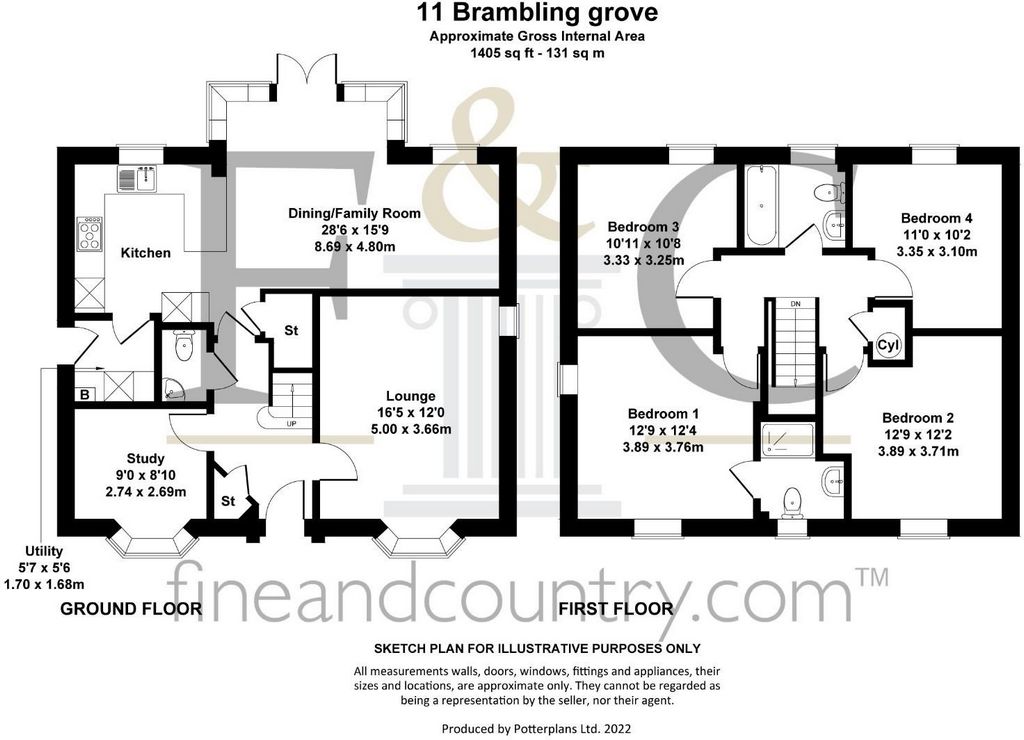
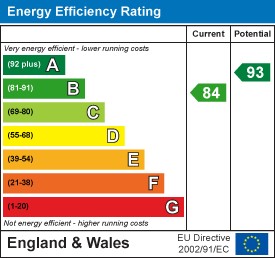
The stylish accommodation continues to the first floor with a master bedroom having en-suite facilities, whilst the remaining 3 double bedrooms are serviced by the family bathroom with over head shower.
Externally, the property is set back from the main road featuring a landscaped garden with centre path and side drive suitable for parking 3 vehicles in addition to the single garage. To the rear of the property there is a landscaped garden predominantly laid to lawn, with a full width raised decked sun terrace to the back with dusk to dawn bollard lighting. The orientation and position of other properties allows the back garden to obtain the afternoon sun and is not directly overlooked offering a good degree of privacy. Agents Notes:- - * All main services
* Gas fired central heating via radiators
* Upvc double glazing
* Water softener installed
* 2 x external power points
* Dusk to dawn lighting to both the house and the decked area
* Compliant bordered loft with lighting and fixed drop down ladder
* EER: - B84
* Council Tax Band F - Stockton* The property is subject to a community charge of £300 + VAT per annum to cover the cost of security services and the maintenance of public open spaces and woodland fringes. Location:- - Firmly established as one of the North East's most exclusive addresses, Wynyard offers all the attributes of rural life with the benefit of easy access to urban centres. Set in attractive countryside, it offers tranquillity and a real getaway within a thriving, private community. At the heart of Wynyard is a traditional village centre with a pub, restaurant, store and scenic duck pond all surrounded by mature trees and beautiful landscaping. Miles of walking trails and bridleways can be found around the village, together with championship golf courses make it the perfect location for enjoying the outdoors. The breathtaking North York Moors and Cleveland Hills are just a short drive away and easy access is provided by the A19 to the region's urban centres including Middlesbrough, Durham and Sunderland. Viewings:- - Via Fine & Country
Tel: ...
Email: ... Features:
- Garage
- Garden View more View less Σε ευχάριστη τοποθεσία πάνω σε αυτή την πρόσφατη ανάπτυξη που χτίστηκε από τον David Wilson, προσφέρουμε προς πώληση αυτή την εξαιρετικά καλά παρουσιασμένη μονοκατοικία 4 υπνοδωματίων με διπλή πρόσοψη. Ένα σπίτι για όλη την οικογένεια. Ο σχεδιασμός Bradgate προσφέρει έναν συνδυασμό ευέλικτου χώρου διαβίωσης για να συναντηθεί με τη σύγχρονη ζωή και εργασία από το σπίτι. Το κατάλυμα είναι φωτεινό και ευάερο και αποτελείται εν συντομία από, διάδρομο εισόδου με δάπεδο από κεραμικά πλακάκια, μανδύες / wc. Ξεχωριστή μελέτη και σαλόνι με ελκυστικό παράθυρο στον κόλπο παρέχουν χώρο για εργασία και χαλάρωση. Ένας εκτεταμένος χώρος διαβίωσης με δάπεδο με κεραμικά πλακάκια εκτείνεται στο πλάτος του πίσω μέρους και διαθέτει 3 χώρους καθιστικού. Ένας αναβαθμισμένος χώρος κουζίνας με αντίθετες επιφάνειες εργασίας με μπαρ πρωινού, μια καλή γκάμα εντοιχισμένων συσκευών περιλαμβάνει, διπλό φούρνο, εστίες αερίου 5 εστιών, πλυντήριο πιάτων, ψυγείο κρασιού, ψυγείο, καταψύκτη και πλυντήριο πιάτων. Υπάρχει επίσης ένα βοηθητικό δωμάτιο με πλευρική πρόσβαση στη μονάδα δίσκου και ντουλάπι με ράφια. Ένας όμορφος περίπατος σε γυάλινο κόλπο με γαλλικές πόρτες που επιτρέπουν την είσοδο στο εξωτερικό κάνει μια ιδανική τραπεζαρία, ενώ στο βάθος υπάρχει ένας άνετος / οικογενειακός χώρος. Ένα ιδανικό δωμάτιο για να τους φέρει όλους μαζί ή να διασκεδάσει.
Η κομψή διαμονή συνεχίζεται στον πρώτο όροφο με ένα κύριο υπνοδωμάτιο με ιδιωτικό μπάνιο, ενώ τα υπόλοιπα 3 δίκλινα υπνοδωμάτια εξυπηρετούνται από το οικογενειακό μπάνιο με ντους πάνω από το κεφάλι.
Εξωτερικά, το ακίνητο βρίσκεται πίσω από τον κεντρικό δρόμο που διαθέτει διαμορφωμένο κήπο με κεντρικό μονοπάτι και πλευρική κίνηση κατάλληλη για στάθμευση 3 οχημάτων εκτός από το ενιαίο γκαράζ. Στο πίσω μέρος του ακινήτου υπάρχει ένας διαμορφωμένος κήπος κυρίως με γκαζόν, με μια υπερυψωμένη ηλιόλουστη βεράντα πλήρους πλάτους στο πίσω μέρος με φωτισμό από το σούρουπο μέχρι την αυγή. Ο προσανατολισμός και η θέση άλλων ιδιοκτησιών επιτρέπει στον πίσω κήπο να αποκτήσει τον απογευματινό ήλιο και δεν παραβλέπεται άμεσα προσφέροντας έναν καλό βαθμό ιδιωτικότητας. Σημειώσεις πρακτόρων: - - * Όλες οι κύριες υπηρεσίες
* Κεντρική θέρμανση με φυσικό αέριο μέσω καλοριφέρ
* Upvc διπλά τζάμια
* Εγκατεστημένο αποσκληρυντή νερού
* 2 x εξωτερικές πρίζες τροφοδοσίας
* Φωτισμός από το σούρουπο μέχρι την αυγή τόσο στο σπίτι όσο και στο κατάστρωμα
* Συμβατό συνορεύον πατάρι με φωτισμό και σταθερή σκάλα πτώσης
* EER: - B84
* Συμβούλιο Φορολογική Ζώνη F - Stockton* Το ακίνητο υπόκειται σε κοινοτική χρέωση £ 300 + ΦΠΑ ετησίως για την κάλυψη του κόστους των υπηρεσιών ασφαλείας και της συντήρησης των δημόσιων ανοιχτών χώρων και των παρυφών των δασικών εκτάσεων. Τοποθεσία: - - Σταθερά εδραιωμένο ως μία από τις πιο αποκλειστικές διευθύνσεις της Βορειοανατολικής Αγγλίας, το Wynyard προσφέρει όλα τα χαρακτηριστικά της αγροτικής ζωής με το πλεονέκτημα της εύκολης πρόσβασης στα αστικά κέντρα. Βρίσκεται σε ελκυστική ύπαιθρο και προσφέρει ηρεμία και μια πραγματική απόδραση μέσα σε μια ακμάζουσα, ιδιωτική κοινότητα. Στην καρδιά του Wynyard βρίσκεται ένα παραδοσιακό κέντρο χωριού με παμπ, εστιατόριο, κατάστημα και γραφική λιμνούλα πάπιας, όλα περιτριγυρισμένα από ώριμα δέντρα και όμορφο εξωραϊσμό. Χιλιόμετρα μονοπατιών πεζοπορίας και χαλινάρια μπορούν να βρεθούν γύρω από το χωριό, μαζί με γήπεδα γκολφ πρωταθλήματος το καθιστούν την ιδανική τοποθεσία για να απολαύσετε την ύπαιθρο. Οι εκπληκτικοί λόφοι North York Moors και Cleveland Hills βρίσκονται σε μικρή απόσταση με το αυτοκίνητο, ενώ ο αυτοκινητόδρομος A19 παρέχει εύκολη πρόσβαση στα αστικά κέντρα της περιοχής, όπως το Middlesbrough, το Durham και το Sunderland. Προβολές: - - Via Fine & Country
Τηλ: ...
ΗΛΕΚΤΡΟΝΙΚΗ ΔΙΕΥΘΥΝΣΗ: ... Features:
- Garage
- Garden Pleasantly situated upon this recent development built by David Wilson, we offer for sale this extremely well presented 4 bedroom double fronted detached house. A home to suite all the family. The Bradgate design offers a combination of flexible living space to meet with modern day living and working from home. The accommodation is bright and airy and briefly comprises of, Entrance hallway with ceramic tiled flooring, cloaks/wc. Separate study and lounge with attractive bay window provide room to work and relax in. An expansive living space with ceramic tiled floor runs the width of the rear boasting 3 living areas. An upgraded kitchen area with contrasting working surfaces with breakfast bar, a good range of built in appliances includes, double oven, 5 ring gas hob, dishwasher, wine cooler, fridge, freezer and dishwasher. There is also a utility room with side access to the drive and shelved pantry. A beautiful walk in glazed bay with French doors allowing the outside in makes an ideal dining area, whilst to the far end there is a cosy snug/family area. An ideal room to bring everyone together or entertain.
The stylish accommodation continues to the first floor with a master bedroom having en-suite facilities, whilst the remaining 3 double bedrooms are serviced by the family bathroom with over head shower.
Externally, the property is set back from the main road featuring a landscaped garden with centre path and side drive suitable for parking 3 vehicles in addition to the single garage. To the rear of the property there is a landscaped garden predominantly laid to lawn, with a full width raised decked sun terrace to the back with dusk to dawn bollard lighting. The orientation and position of other properties allows the back garden to obtain the afternoon sun and is not directly overlooked offering a good degree of privacy. Agents Notes:- - * All main services
* Gas fired central heating via radiators
* Upvc double glazing
* Water softener installed
* 2 x external power points
* Dusk to dawn lighting to both the house and the decked area
* Compliant bordered loft with lighting and fixed drop down ladder
* EER: - B84
* Council Tax Band F - Stockton* The property is subject to a community charge of £300 + VAT per annum to cover the cost of security services and the maintenance of public open spaces and woodland fringes. Location:- - Firmly established as one of the North East's most exclusive addresses, Wynyard offers all the attributes of rural life with the benefit of easy access to urban centres. Set in attractive countryside, it offers tranquillity and a real getaway within a thriving, private community. At the heart of Wynyard is a traditional village centre with a pub, restaurant, store and scenic duck pond all surrounded by mature trees and beautiful landscaping. Miles of walking trails and bridleways can be found around the village, together with championship golf courses make it the perfect location for enjoying the outdoors. The breathtaking North York Moors and Cleveland Hills are just a short drive away and easy access is provided by the A19 to the region's urban centres including Middlesbrough, Durham and Sunderland. Viewings:- - Via Fine & Country
Tel: ...
Email: ... Features:
- Garage
- Garden Agréablement situé sur ce développement récent construit par David Wilson, nous offrons à la vente cette maison individuelle à double façade extrêmement bien présentée de 4 chambres. Une maison pour accueillir toute la famille. La conception Bradgate offre une combinaison d’espace de vie flexible pour répondre à la vie moderne et au travail à domicile. Le logement est lumineux et aéré et comprend brièvement, couloir d’entrée avec sol carrelé en céramique, manteaux / wc. Un bureau séparé et un salon avec une baie vitrée attrayante offrent un espace pour travailler et se détendre. Un vaste espace de vie avec carrelage en céramique s’étend sur toute la largeur de l’arrière et dispose de 3 espaces de vie. Un coin cuisine amélioré avec des surfaces de travail contrastées avec bar pour le petit-déjeuner, une bonne gamme d’appareils encastrés comprend, four double, cuisinière à gaz 5 feux, lave-vaisselle, refroidisseur de vin, réfrigérateur, congélateur et lave-vaisselle. Il y a aussi une buanderie avec accès latéral à l’allée et un garde-manger étagère. Une belle promenade dans la baie vitrée avec Français portes permettant l’extérieur fait une salle à manger idéale, tandis qu’à l’extrémité il y a un espace confortable et familial. Une salle idéale pour rassembler tout le monde ou divertir.
L’hébergement élégant continue au premier étage avec une chambre principale avec salle de bains, tandis que les 3 autres chambres doubles sont desservies par la salle de bains familiale avec douche de tête.
Extérieurement, la propriété est en retrait de la route principale avec un jardin paysager avec chemin central et allée latérale adapté pour garer 3 véhicules en plus du garage unique. À l’arrière de la propriété, il y a un jardin paysager principalement aménagé en pelouse, avec une terrasse ensoleillée surélevée pleine largeur à l’arrière avec éclairage de bornes du crépuscule à l’aube. L’orientation et la position des autres propriétés permettent au jardin arrière d’obtenir le soleil de l’après-midi et n’est pas directement négligé offrant un bon degré d’intimité. Notes des agents:- - * Tous les principaux services
* Chauffage central au gaz via radiateurs
* Double vitrage Upvc
* Adoucisseur d’eau installé
* 2 x prises de courant externes
* Éclairage du crépuscule à l’aube à la fois sur la maison et sur la terrasse
* Loft bordé conforme avec éclairage et échelle rabattable fixe
* EER: - B84
* Tranche de taxe d’habitation F - Stockton* La propriété est soumise à une charge communautaire de 300 £ + TVA par an pour couvrir le coût des services de sécurité et l’entretien des espaces publics ouverts et des lisières boisées.Emplacement:- - Fermement établi comme l’une des adresses les plus exclusives du Nord-Est , Wynyard offre tous les attributs de la vie rurale avec l’avantage d’un accès facile aux centres urbains. Situé dans une campagne attrayante, il offre la tranquillité et une véritable escapade au sein d’une communauté privée prospère. Au cœur de Wynyard se trouve un centre de village traditionnel avec un pub, un restaurant, un magasin et un étang à canards pittoresque, le tout entouré d’arbres matures et d’un bel aménagement paysager. Des kilomètres de sentiers pédestres et de pistes cavalières se trouvent autour du village, ainsi que des terrains de golf de championnat en font l’endroit idéal pour profiter du plein air. Les époustouflants North York Moors et Cleveland Hills ne sont qu’à une courte distance en voiture et un accès facile est fourni par l’A19 aux centres urbains de la région, y compris Middlesbrough, Durham et Sunderland. Visites:- - Via Fine & Country
Tél. : ...
Courriel : ... Features:
- Garage
- Garden