PICTURES ARE LOADING...
House & single-family home for sale in Saint-Léon
USD 136,283
House & Single-family home (For sale)
Reference:
EDEN-T96560440
/ 96560440
Reference:
EDEN-T96560440
Country:
FR
City:
Saint-Leon
Postal code:
03220
Category:
Residential
Listing type:
For sale
Property type:
House & Single-family home
Property size:
2,045 sqft
Lot size:
38,761 sqft
Rooms:
6
Bedrooms:
5
WC:
5
Parkings:
1
Terrace:
Yes
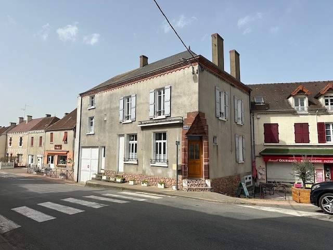
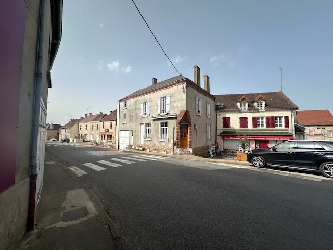
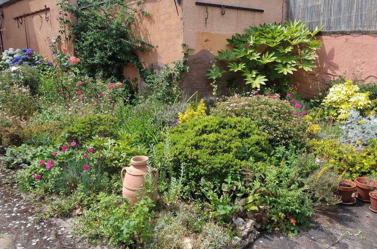
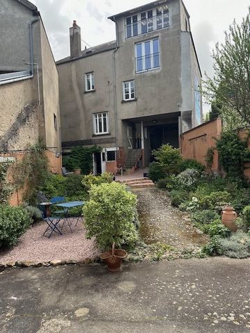
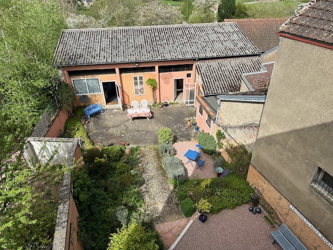
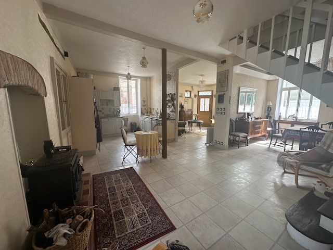
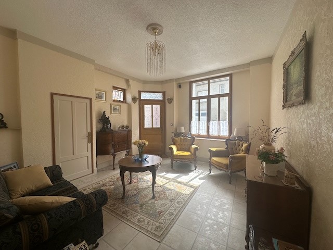
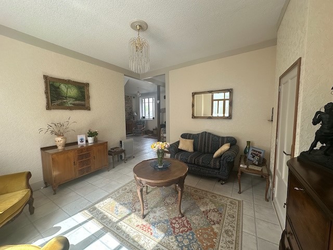
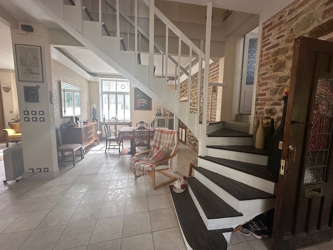
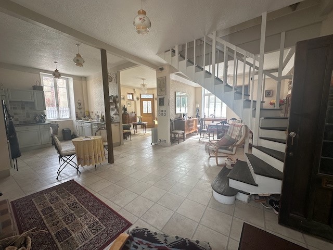
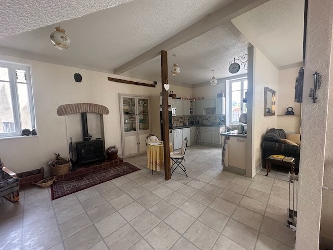
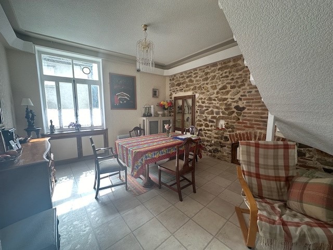
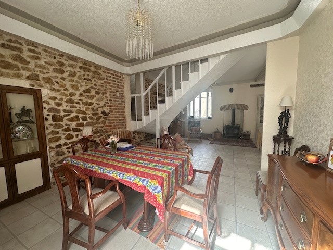
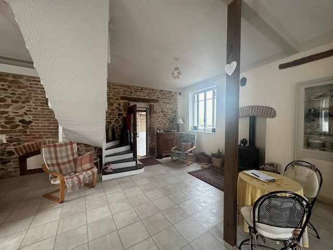
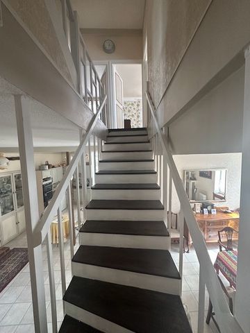
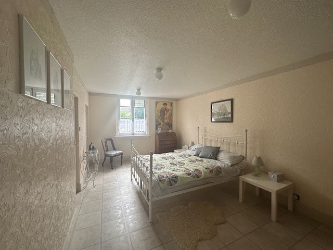
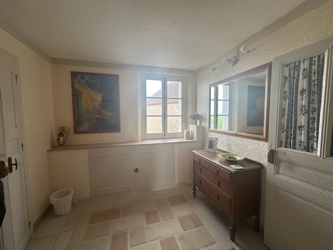
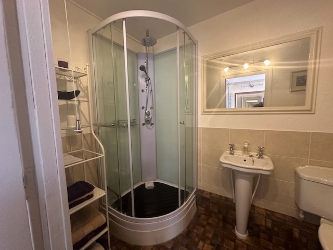
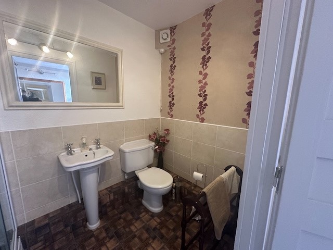
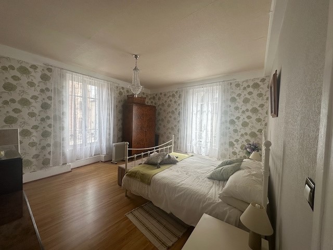
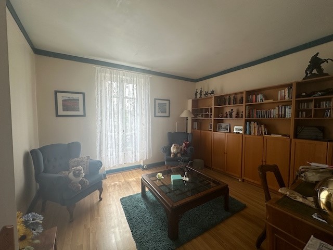
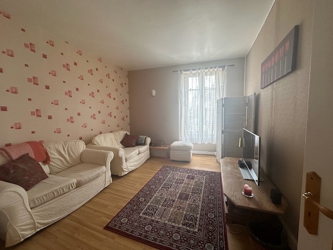
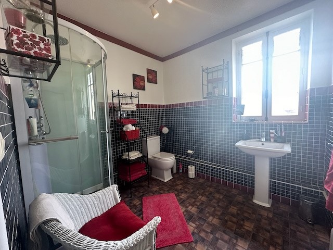
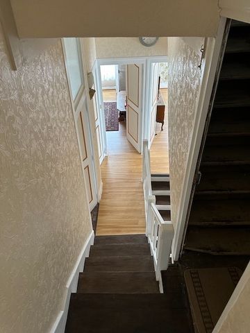
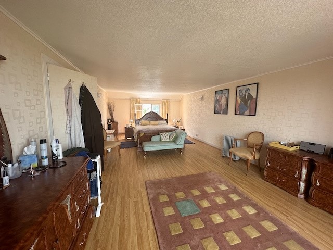
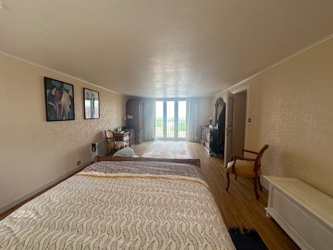
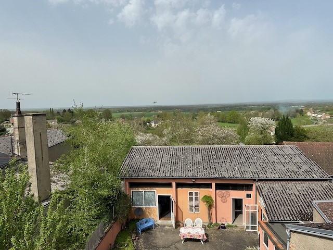
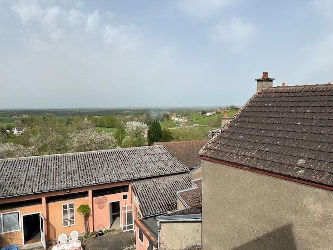
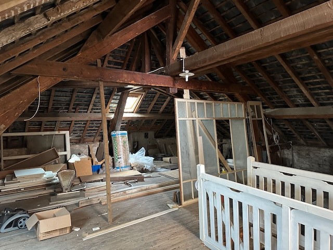
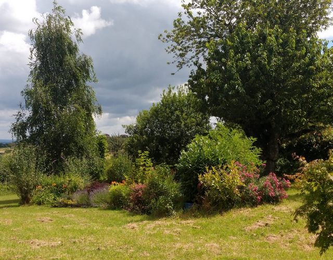
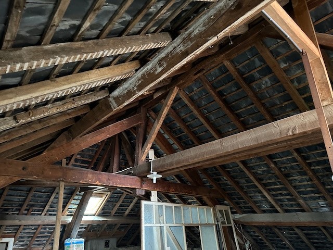
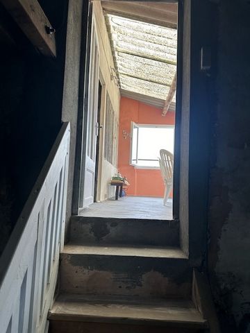
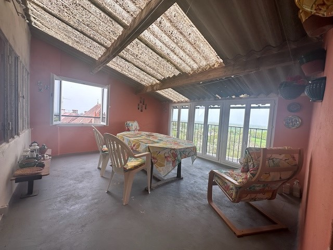
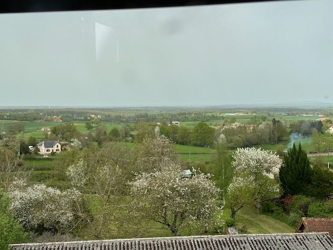
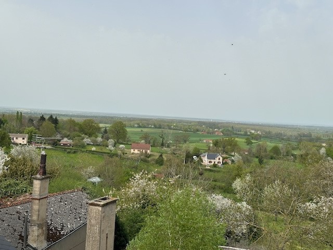
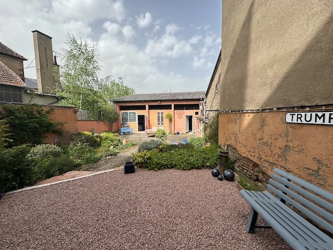
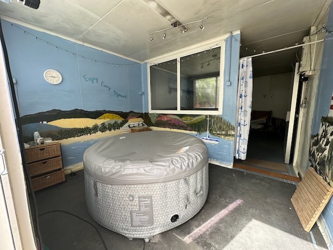
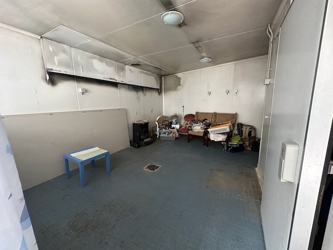
RDC:Grande pièce à vivre en carrelage, de 60 m2 environ comprenant: Cuisine ouverte, cheminée avec poele à bois, salle à manger, salon.
1/2 étage: Dégagement, carrelage, 6 m2, salle d'eau et wc, 4 m2. Wc séparé.
1er étage: Trois chambres en parquet, de 14, 16 et 20 m2 chacune. Salle d'eau et wc, 5 m2.
2eme étage:Une grande chambre, parquet, tres belle vue sur la campagne, 40 m2.
Grenier aménageable au dessus, et une pièce à rénover avec superbe vue également.
Sous-sol: Coin atelier, buanderie, cave et divers rangements.
Dépendances annexes: Ancien laboratoire avec pièce jaccuzzi, une pièce de rangement, ancienne chambre froide, wc.Abris bois, une petite pièce d'été. Caves sous parties.
Divers: tout à l'égout, simple virtage, chauffage électrique et bois.Un puit.
Terrain à l'arrière de 3601 m2. false
Features:
- Terrace View more View less Habitation centre du village:
RDC:Grande pièce à vivre en carrelage, de 60 m2 environ comprenant: Cuisine ouverte, cheminée avec poele à bois, salle à manger, salon.
1/2 étage: Dégagement, carrelage, 6 m2, salle d'eau et wc, 4 m2. Wc séparé.
1er étage: Trois chambres en parquet, de 14, 16 et 20 m2 chacune. Salle d'eau et wc, 5 m2.
2eme étage:Une grande chambre, parquet, tres belle vue sur la campagne, 40 m2.
Grenier aménageable au dessus, et une pièce à rénover avec superbe vue également.
Sous-sol: Coin atelier, buanderie, cave et divers rangements.
Dépendances annexes: Ancien laboratoire avec pièce jaccuzzi, une pièce de rangement, ancienne chambre froide, wc.Abris bois, une petite pièce d'été. Caves sous parties.
Divers: tout à l'égout, simple virtage, chauffage électrique et bois.Un puit.
Terrain à l'arrière de 3601 m2. false
Features:
- Terrace