PICTURES ARE LOADING...
House & single-family home for sale in Waldolwisheim
USD 507,626
House & Single-family home (For sale)
Reference:
EDEN-T96618942
/ 96618942
Reference:
EDEN-T96618942
Country:
FR
City:
Waldolwisheim
Postal code:
67700
Category:
Residential
Listing type:
For sale
Property type:
House & Single-family home
Property size:
1,647 sqft
Lot size:
9,074 sqft
Rooms:
7
Bedrooms:
3
Bathrooms:
1
WC:
2
Parkings:
1
Garages:
1
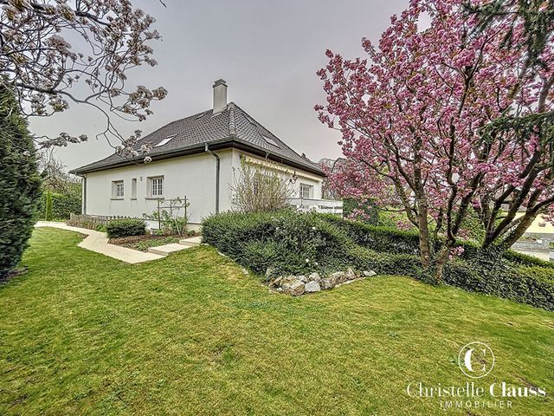
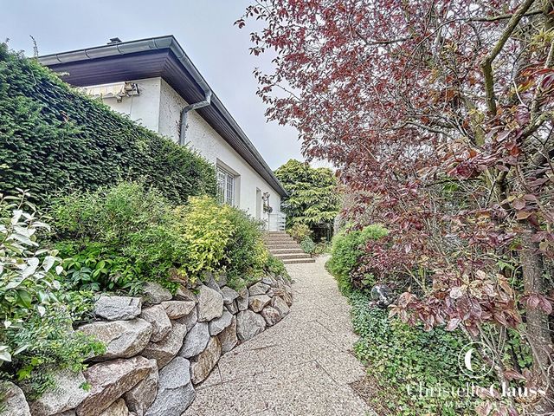
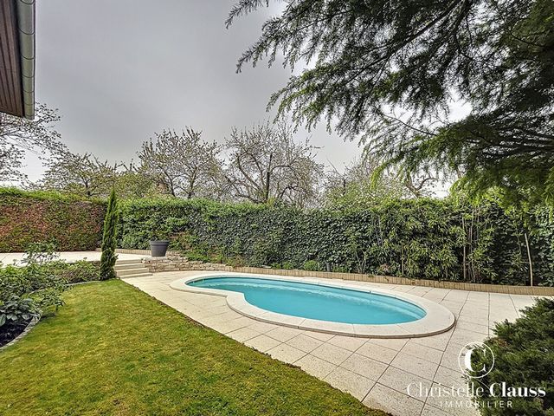
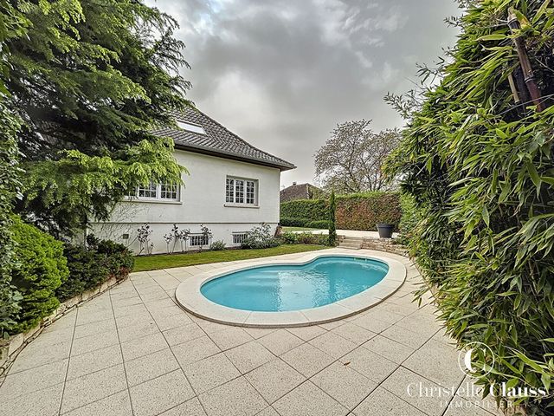
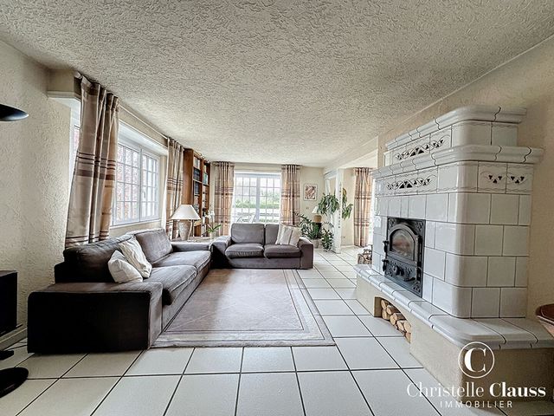
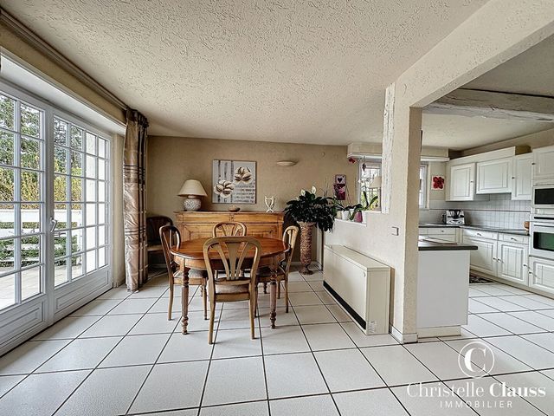
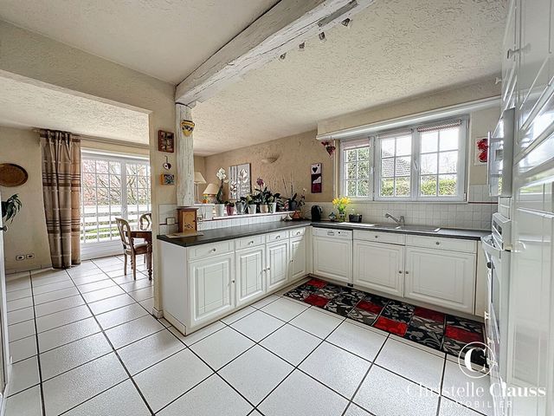
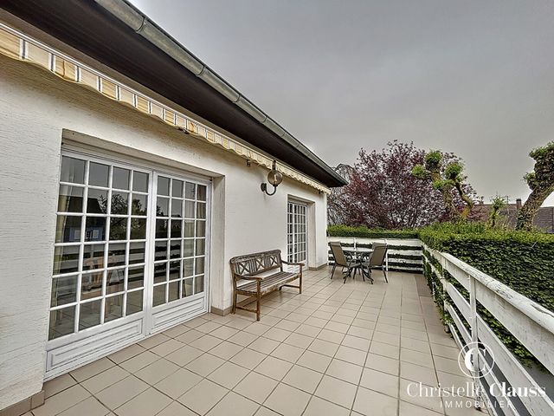
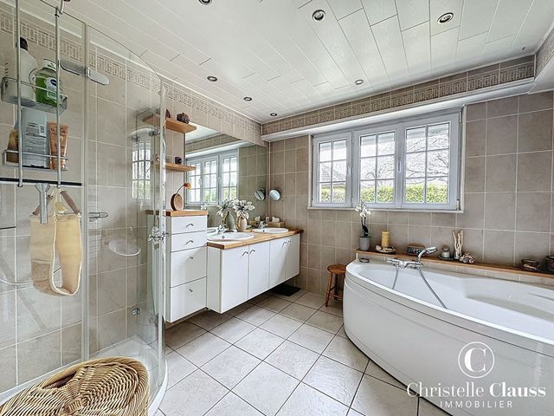
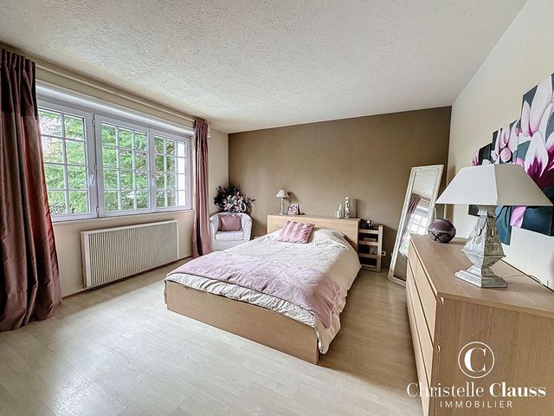
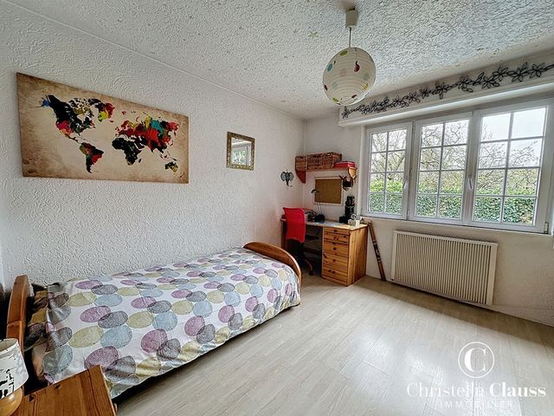
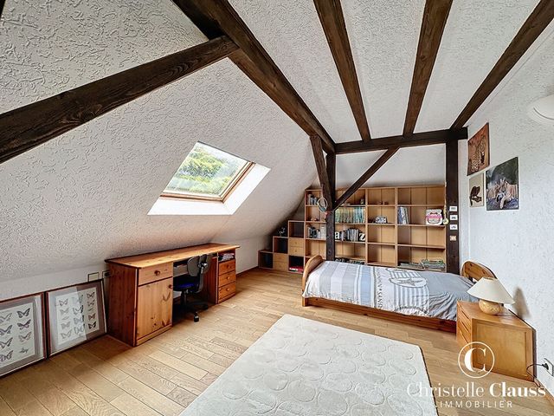
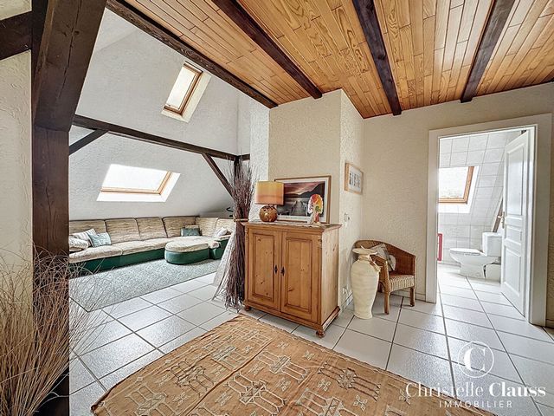
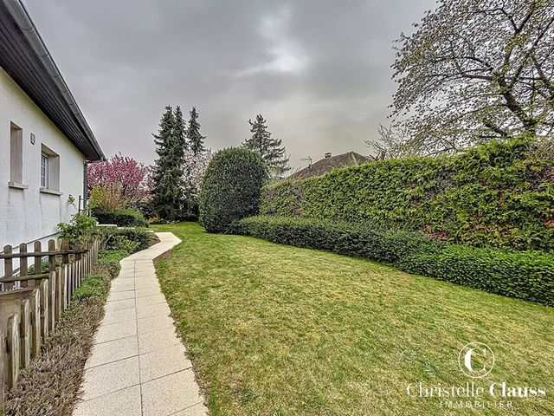
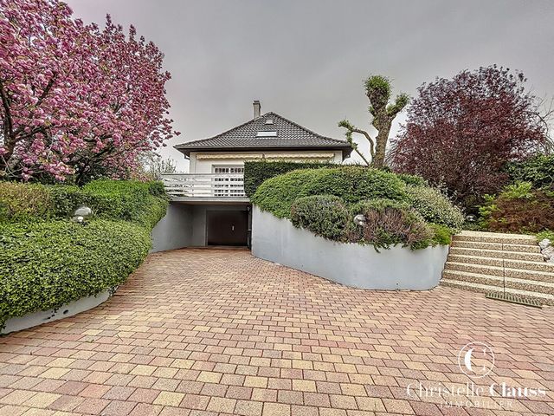
Features:
- Garage
- Garden
- Parking View more View less Entdecken Sie in Waldolwisheim dieses perfekt gepflegte Traditionshaus aus dem Jahr 1980 mit 153m2 Wohnfläche auf einem Grundstück von 843m2. Das Hotel liegt weniger als 10 Minuten von Saverne, der Autobahn A4 und Marmoutier entfernt und profitiert von einer zentralen und sehr ruhigen Lage. Mit einem Eingang in Kathedralenarchitektur im Zwischengeschoss haben Sie Zugang zu einem Wohnraum von ca. 49 m2 in dreifacher Belichtung (West, Süd, Ost), der mit einer Kachelofe ausgestattet ist, mit der Sie das gesamte Haus heizen können. Von hier aus lädt der direkte Zugang zur Terrasse dazu ein, die lauen Sommerabende zu genießen. Auf der gleichen Ebene haben Sie Zugang zur voll ausgestatteten Küche, die zum Esszimmer hin halboffen ist. Sie finden auch ein Familienbadezimmer mit Dusche, Badewanne und Doppelwaschbecken. Schließlich vervollständigen zwei Schlafzimmer von 11,5 m2 bzw. 15,8 m2 und eine separate Toilette mit Waschbecken diese Ebene. Im Obergeschoss finden Sie ein Schlafzimmer, ein Wäscheraum, ein Badezimmer mit Dusche und WC sowie einen Flur, der leicht in ein viertes Schlafzimmer umgewandelt werden kann. Im Untergeschoss finden Sie einen Büroraum, eine Speisekammer, einen prächtigen Weinkeller und eine Doppelgarage mit motorisiertem Tor. Darüber hinaus vervollständigen ein beheizter Swimmingpool, ein voll bewaldeter und blühender Garten ohne Vis-à-vis, ein Gartenhaus und ein gepflasterter Innenhof diese Immobilie. Zögern Sie nicht, uns zu kontaktieren, um einen Besichtigungstermin zu vereinbaren und dieses wunderbare Haus für sich selbst zu entdecken. (5,00 % Agenturgebühren inkl. MwSt., zu Lasten des Käufers.)
Features:
- Garage
- Garden
- Parking A Waldolwisheim, venez découvrir cette maison traditionnelle parfaitement entretenue construite en 1980 de 153m2 habitable sur une parcelle de 843m2. Située à moins de 10 minutes de Saverne, de l'A4, ainsi que de Marmoutier, elle bénéficie d'un emplacement central et très au calme. Dotée d'une entrée en architecture cathédrale sur mezzanine, vous avez accès à un espace de vie d'environ 49m2 en triple exposition (Ouest, Sud, Est) équipée de son kachelofe qui permet de chauffer l'intégralité de la maison. De là, un accès direct à la terrasse vous invite à profiter des douces soirées estivales. Sur ce même niveau, vous avez accès à la cuisine entièrement équipée semi-ouverte sur la salle à manger. Vous trouvez également une salle de bain familial avec douche, baignoire et double vasque. Enfin, deux chambres de respectivement 11.5m2 et 15.8m2 et un WC indépendant avec lave main complètent ce niveau. A l'étage, vous trouverez une chambre, une pièce lingerie, une salle d'eau avec douche et WC ainsi qu'un dégagement pouvant être facilement aménagé en quatrième chambre. Au sous-sol, vous trouverez une pièce bureau, un cellier, une magnifique cave à vin, et un garage double avec porte motorisée. De plus, une piscine chauffée, un jardin entièrement arboré et fleuri sans vis-à-vis, une cabane de jardin et une cour pavée complètent ce bien. N'hésitez pas à nous contacter pour planifier une visite et découvrir par vous-même cette merveilleuse demeure. (5.00 % honoraires TTC à la charge de l'acquéreur.)
Features:
- Garage
- Garden
- Parking In Waldolwisheim, come and discover this perfectly maintained traditional house built in 1980 of 153m2 of living space on a plot of 843m2. Located less than 10 minutes from Saverne, the A4 motorway and Marmoutier, it benefits from a central and very quiet location. With a cathedral architecture entrance on the mezzanine, you have access to a living space of about 49m2 in triple exposure (West, South, East) equipped with its kachelofe which allows you to heat the entire house. From here, direct access to the terrace invites you to enjoy the balmy summer evenings. On this same level you have access to the fully equipped kitchen semi-open to the dining room. You will also find a family bathroom with shower, bathtub and double vanities. Finally, two bedrooms of 11.5m2 and 15.8m2 respectively and a separate toilet with washbasin complete this level. Upstairs, you will find a bedroom, a linen room, a bathroom with shower and toilet as well as a hallway that can easily be converted into a fourth bedroom. In the basement, you will find an office room, a pantry, a magnificent wine cellar, and a double garage with motorized door. In addition, a heated swimming pool, a fully wooded and flowered garden without vis-à-vis, a garden shed and a paved courtyard complete this property. Do not hesitate to contact us to schedule a visit and discover this wonderful home for yourself. (5.00 % agency fees including VAT, to be paid by the purchaser.)
Features:
- Garage
- Garden
- Parking