PICTURES ARE LOADING...
House & single-family home for sale in Williamsburg
USD 5,349,000
House & Single-family home (For sale)
Reference:
EDEN-T96650008
/ 96650008
Reference:
EDEN-T96650008
Country:
US
City:
Brooklyn
Postal code:
11211
Category:
Residential
Listing type:
For sale
Property type:
House & Single-family home
Property size:
3,341 sqft
Rooms:
18
Bedrooms:
5
Bathrooms:
5
REAL ESTATE PRICE PER SQFT IN NEARBY CITIES
| City |
Avg price per sqft house |
Avg price per sqft apartment |
|---|---|---|
| New York | USD 818 | USD 1,219 |
| Loughman | USD 196 | - |
| Florida | USD 506 | USD 822 |
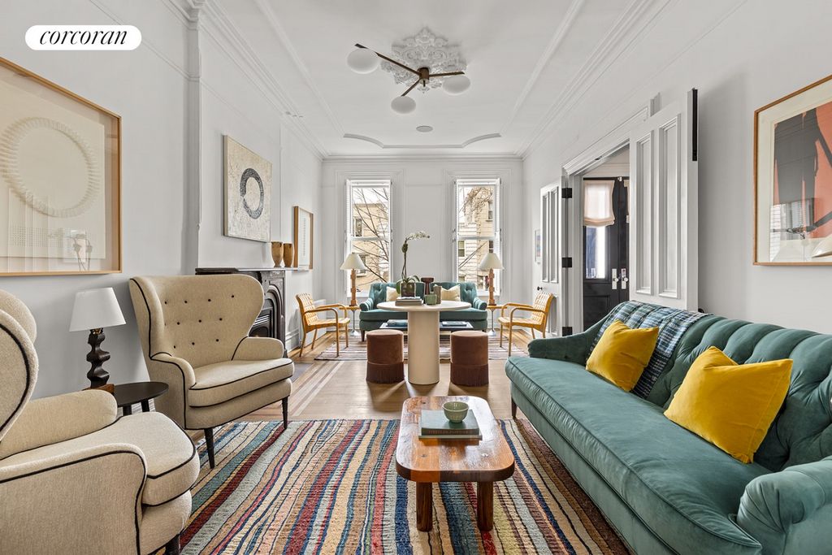

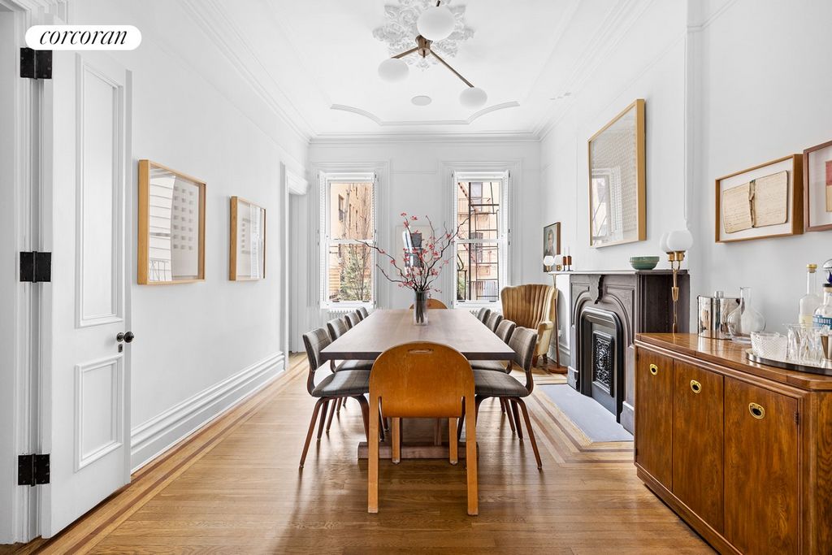
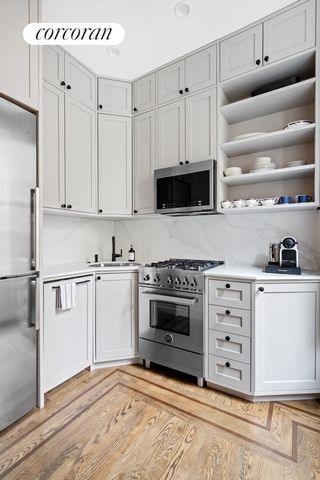
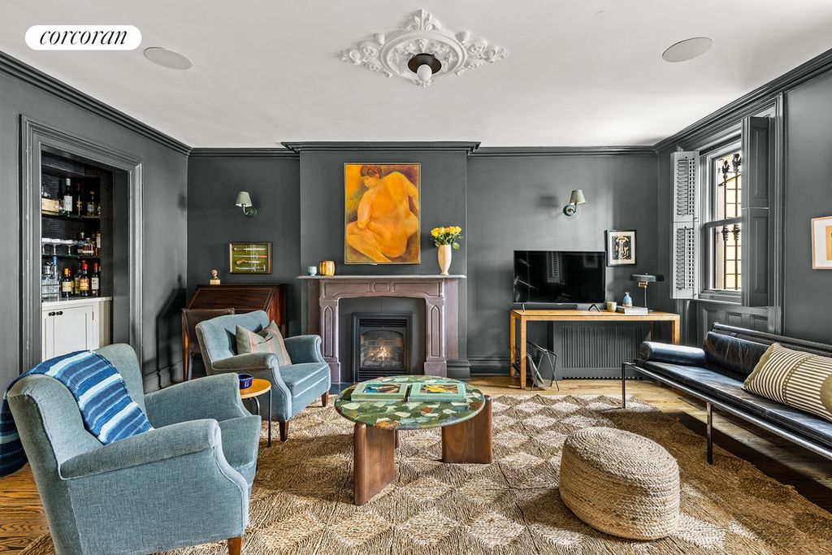
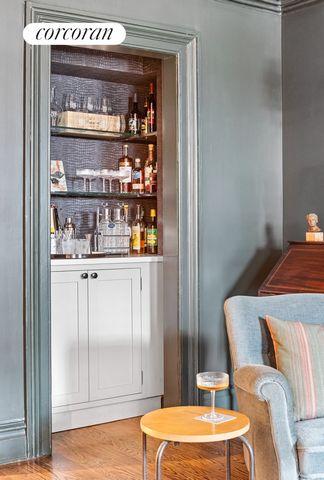

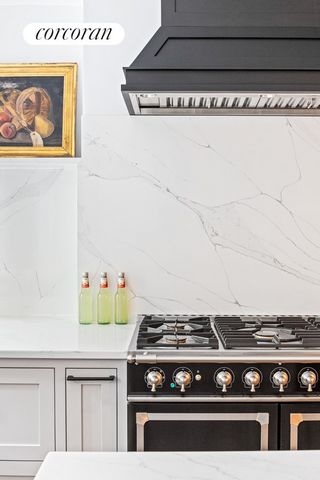
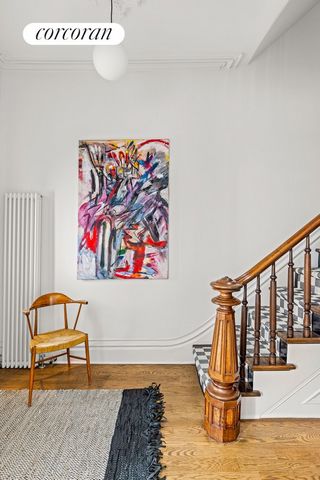

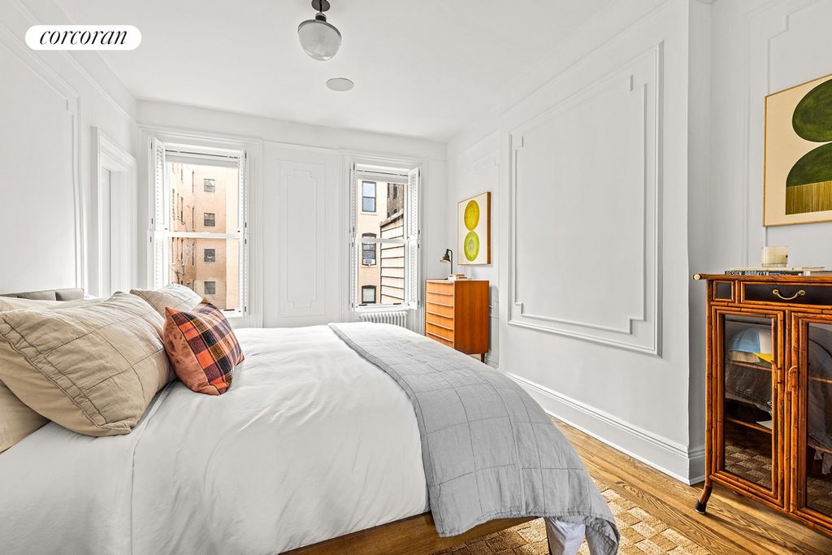
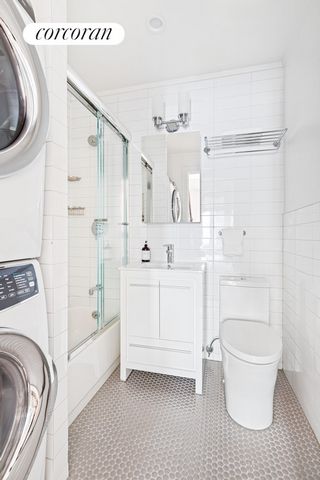

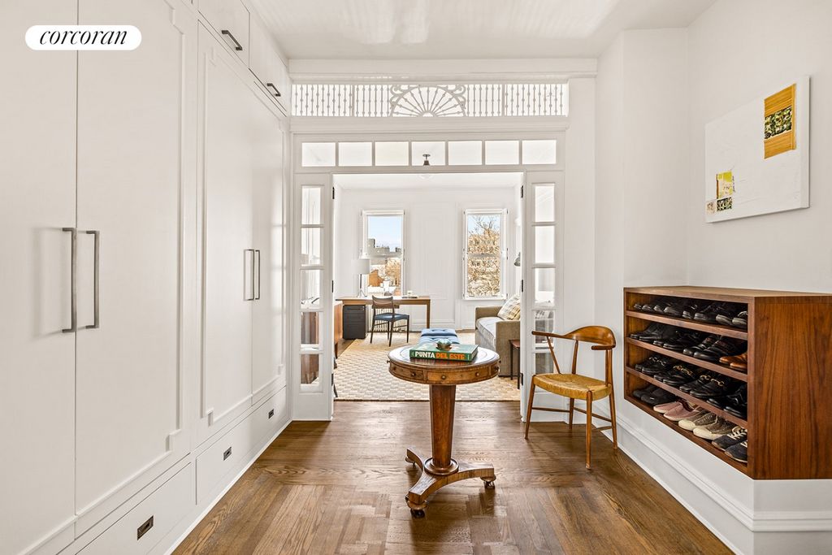
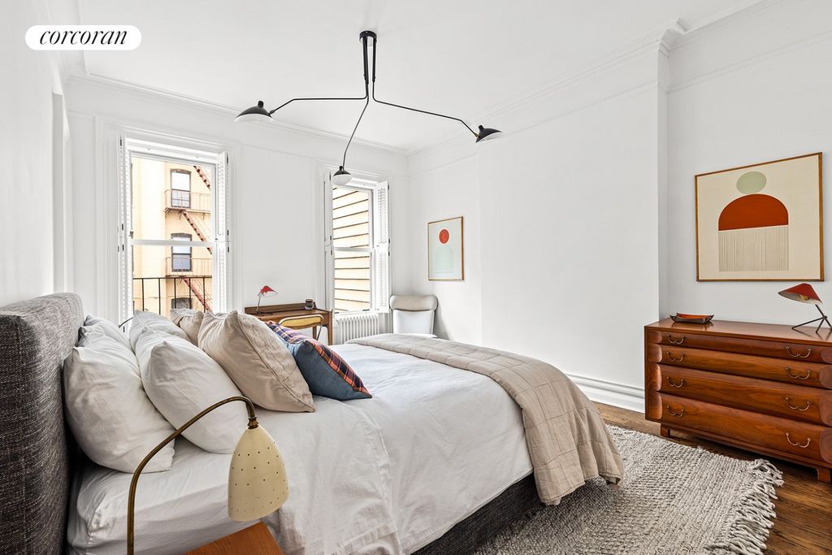



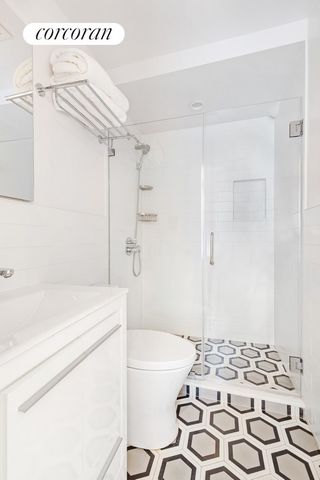

Parlor floor: 10'5"
3rd floor: 9' 5"
4th floor: 9'3" This fantastic location offers both amazing dining & shopping and the "G" and "L" trains just one block away. View more View less 70, rue Conselyea Ornant un pâté de maisons pittoresque sur Conselyea Street, à Williamsburg, cette maison de style fédéral en briques rouges illustre le patrimoine artistique et le tissu culturel de ce quartier légendaire. Cette résidence vient d’être méticuleusement rénovée et restaurée avec de belles finitions modernes, tout en conservant son caractère et son pedigree d’origine. Historiquement importante avec sa brique rouge chaude et sa corniche sculptée et restaurée à la main, cette maison lumineuse et aérée de 20 pieds sur un terrain de 86 pieds vers 1898 dispose de 5 chambres, 5,5 nouvelles salles de bains, un rez-de-jardin potager personnalisé haut de gamme, un splendide jardin planté et irrigué, 2 foyers au gaz, des détails d’époque d’origine, y compris les doubles portes d’entrée d’origine restaurées et une retraite de niveau inférieur entièrement finie avec une zone de projection et un bar à vin. C’est parti pour la visite ! Entrez au rez-de-jardin et déchargez dans votre vestiaire efficace et trouvez la plus confortable des tanières qui vous attend, avec le garde-manger et le bar d’origine des majordomes. La pièce maîtresse de cette pièce chaleureuse est le foyer au gaz avec un beau manteau d’ardoise. Chaque détail a été soigneusement étudié, y compris l’ajout du système d’éclairage Lutron de la maison, de la chaîne stéréo Sonos, du chauffage à 5 zones et du CAC ainsi que des caméras de sécurité avec accès à distance. La cuisine du chef est traditionnellement située au rez-de-jardin et joliment aménagée avec des menuiseries personnalisées, un éclairage design et une suite d’appareils électroménagers haut de gamme, notamment une cuisinière et une hotte emblématiques Le Cornue, des lave-vaisselle Subzero et 2 lave-vaisselle Miele à panneaux et un micro-ondes sous le comptoir pour votre commodité. Le garde-manger surdimensionné câblé pour les collations et les boissons est le luxe ultime pour cacher votre station à expresso et votre batteur sur socle. Ce niveau abrite une nouvelle salle de bain complète et donne accès au jardin verdoyant en pierre bleue avec son vaste éclairage, ses buis matures, ses topiaires et son barbecue extérieur. Montez d’un niveau jusqu’au gracieux salon avec de hauts plafonds, de belles grandes fenêtres avec des volets et une paire de manteaux d’ardoise. La salle à manger formelle se trouve sur le salon et dispose de sa propre cuisine/bar de restauration avec une cuisinière Bertazzoni et un troisième lave-vaisselle à panneaux Miele pour faciliter les réceptions. Une salle d’eau chic et pratique est nichée à cet étage offrant de l’intimité aux invités. Le salon formel est tout simplement magnifique avec ses plafonds de 10,5 pieds, ses portes escamotables d’origine restaurées et une paire de luminaires italiens importés de style Angelo Lelli assortis. La pièce maîtresse de la pièce est la cheminée à gaz avec entourage d’ardoise. Encore un vol vers les quartiers des enfants ! De grandes chambres calmes et des chambres d’amis à gogo vous attendent avec de nouvelles salles de bains en porcelaine et en céramique. L’un des deux est équipé d’une unité secondaire de buanderie superposée. La salle de bains principale au 4ème étage est un sanctuaire de détente avec 2 nouvelles salles de bains en marbre, un salon, 2 dressings complétés par un trio d’authentiques suspensions Sergio Mazza « Pi » assorties. De magnifiques vues sur la cime des arbres avec une lumière cinématographique et des vues lointaines sur Manhattan offrent calme et tranquillité à ce dernier étage. Le sous-sol aménagé est un autre environnement spécial avec un chauffage au sol radiant, une salle de projection pour une soirée cinéma et un bar complet et un espace collation. Une buanderie complète avec évier et de nombreux rangements complète cet étonnant niveau inférieur. Le confort du 70 Conselyea comprend une toute nouvelle plomberie et électricité, CAC, 2 cheminées à gaz télécommandées, de nouvelles fenêtres Marvin et toutes avec des volets, de nouveaux jardins paysagers et paysagers à l’avant et à l’arrière avec irrigation, 2 cuisines flambant neuves et 5,5 nouvelles salles de bains en marbre. Enfin, nous pensons que les hauteurs de plafond généreuses de cette beauté sont très spéciales :
Plancher du salon : 10'5 »
3e étage : 9' 5 »
4e étage : 9'3 » Cet emplacement fantastique offre à la fois des restaurants et des boutiques incroyables et les trains « G » et « L » à seulement un pâté de maisons. 70 Conselyea Street Adorning a picturesque block on Conselyea Street, in Williamsburg, this red brick federal style home exemplifies the artistic heritage and cultural fabric of this fabled neighborhood. This residence has just been meticulously renovated and restored with beautiful modern finishes, yet retains its original character and pedigree. Historically significant with its warm red brick and hand carved & restored Cornice, this light and airy 20 foot home on a 86 foot lot circa 1898 boasts 5 bedrooms, 5.5 new bathrooms, a top-of-the-line custom kitchen garden level, a splendid planted & irrigated garden, 2 gas fireplaces, original period details including the restored original double entry doors and a fully finished lower level retreat complete with a screening area and wine bar. Let's begin the tour! Enter on the garden level and unload in your efficient mudroom and find the coziest of dens waiting for you complete with the original butlers pantry and bar. The centerpiece of this warm room is the gas fireplace with handsome slate mantle. Every detail was carefully considered including the addition of the home's Lutron lighting system, Sonos Stereo throughout, 5 zone heating & CAC as well as security cameras with remote access. The chefs kitchen is traditionally on the garden level and beautifully appointed with custom millwork, designer lighting, and a suite of the very finest appliances including an iconic Le Cornue stove and hood, built in Subzero and 2 paneled Miele dishwashers and an under counter microwave for your convenience. The hardwired oversized snack and beverage pantry is the ultimate luxury for hiding your espresso station and stand mixer. This level is home to a new full bathroom and has the access to the bluestone leafy garden with its extensive lighting, mature boxwoods, topiaries and outdoor grill. Up one level to the gracious parlor with soaring ceilings, lovely tall windows with shutters and a pair of slate mantles. The formal dining room resides on the parlor and has its own catering kitchen/bar with a Bertazzoni range and a third Miele paneled dishwasher for easy entertaining. A chic and convenient powder room is tucked away on this floor offering privacy for guests. The formal living room is simply magnificent with its 10.5 foot ceilings, restored original pocket doors, and a pair of matching Angelo Lelli Style handcrafted imported Italian light fixtures. The centerpiece of the room is the gas fireplace with slate surround. Up one more flight to the kiddos quarters! Large and quiet bedrooms and guest rooms galore await with new porcelain and ceramic bathrooms. One of the two is outfitted with a secondary full sized stacked laundry unit. The primary ensuite on the 4th floor is a relaxing sanctuary with 2 new marble bathrooms, a sitting room, 2 dressing rooms completed by a trio of authentic matching Sergio Mazza "Pi" pendants. Magnificent tree top vistas with cinematic light with distant Manhattan views offer peace and quiet on this top floor. The finished basement is another special environment complete with toasty radiant floor heat, a screening room for movie night and an indulgent full bar and snack area. A full laundry area complete with sink and oodles of storage completes this amazing lower level. Creature comforts at 70 Conselyea include all new plumbing and electrical, CAC, 2 remote controlled gas fireplaces, new Marvin windows and all with shutters, new hardscaped and landscaped front and back gardens with irrigation, 2 brand new kitchens and 5.5 new marble bathrooms. Lastly, we think the generous ceiling heights in this beauty are very special:
Parlor floor: 10'5"
3rd floor: 9' 5"
4th floor: 9'3" This fantastic location offers both amazing dining & shopping and the "G" and "L" trains just one block away.