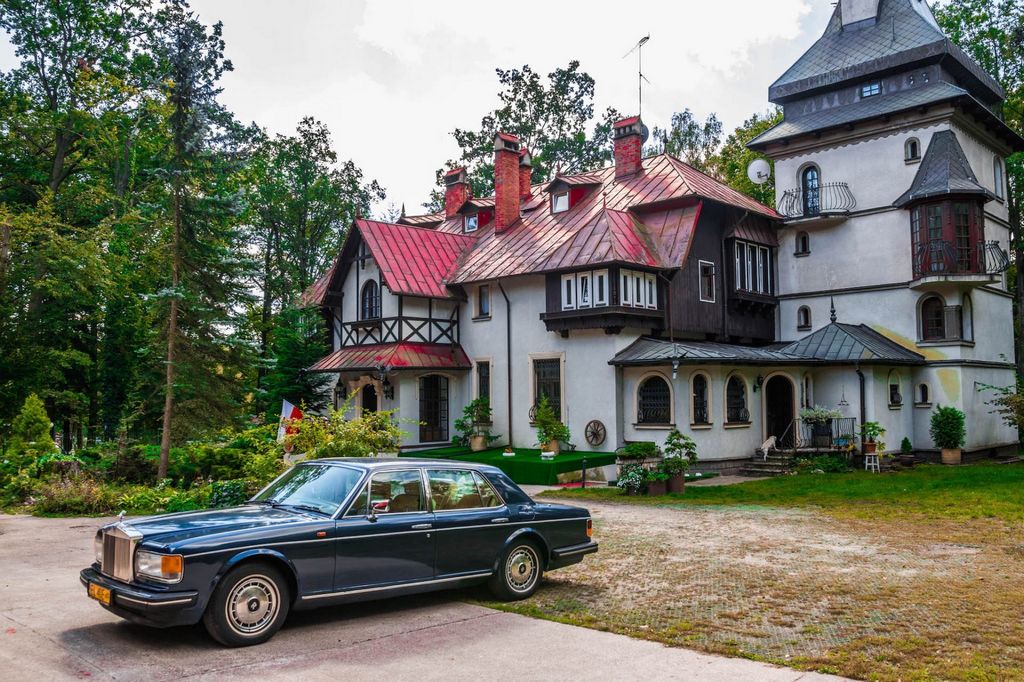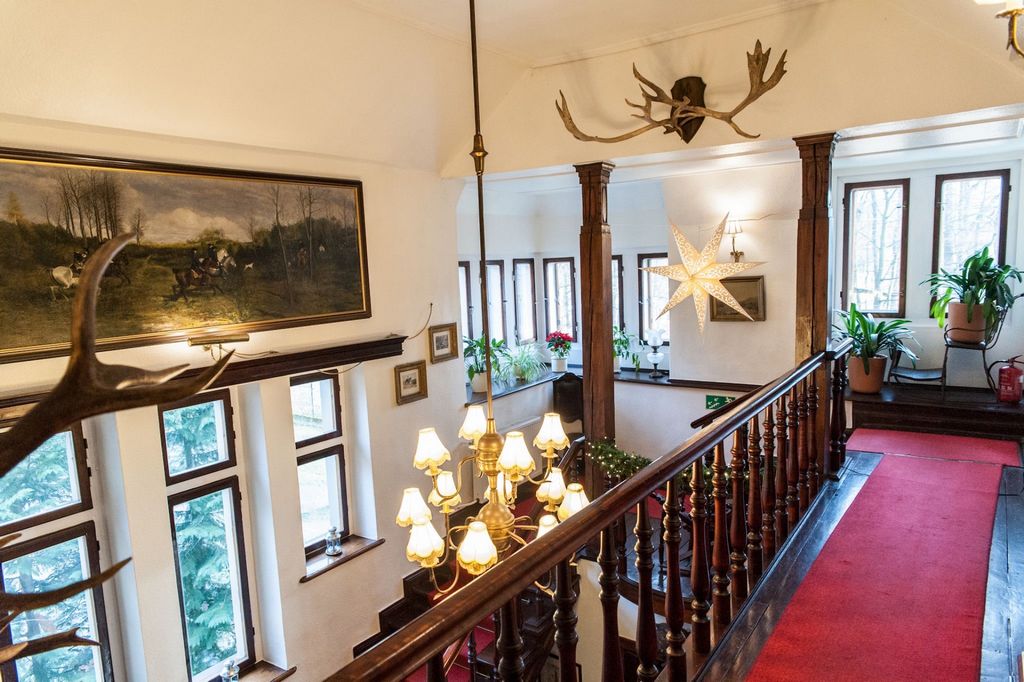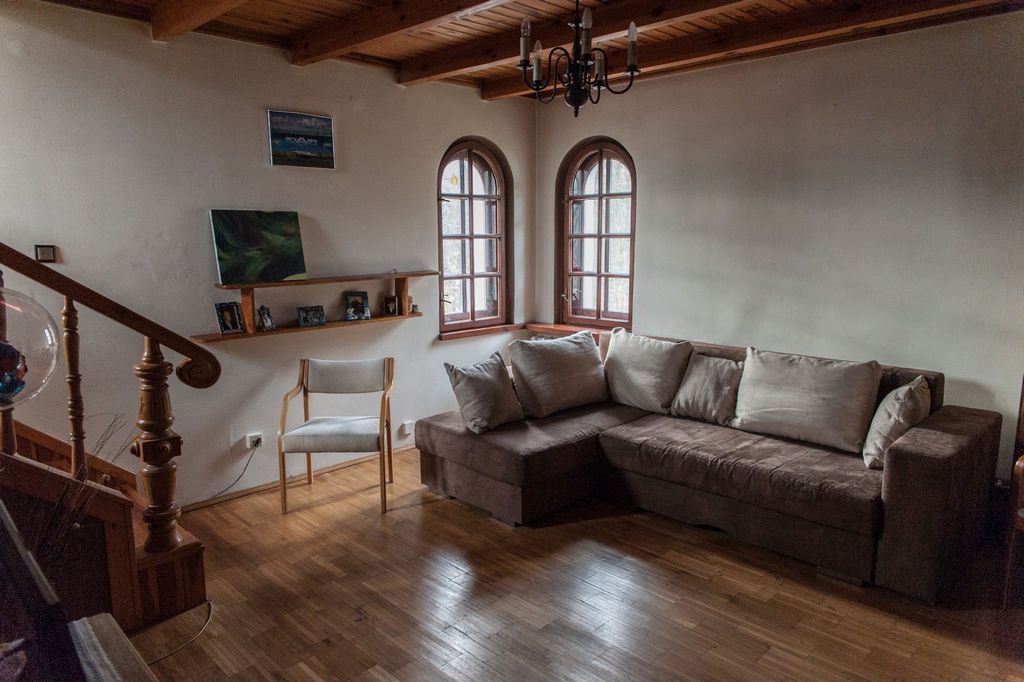PICTURES ARE LOADING...
House & Single-family home (For sale)
42,184 sqft
lot 42,184 sqft
Reference:
EDEN-T96652419
/ 96652419
Reference:
EDEN-T96652419
Country:
PL
City:
Odz
Postal code:
90-001
Category:
Residential
Listing type:
For sale
Property type:
House & Single-family home
Property size:
42,184 sqft
Lot size:
42,184 sqft
Rooms:
20
Furnished:
Yes
Garages:
1
Terrace:
Yes




















The offered property is a nineteenth-century hunting lodge currently serving as a residential and guesthouse, located in a nature reserve – this picturesque place forming a dense forest complex is located a few minutes away from the city center of Łódź and offers peace and relaxation regardless of the season. A rich network of hiking and biking trails in the vicinity of the property, as well as the location in the vicinity of ponds, encourage you to spend time actively.
An extremely important piece of information for the investor is the fact that only the external body of the building has been entered into the register of monuments, which also allows for any arrangement of the interior of the buildings.
The main building was built around 1896, after the destruction it was rebuilt in 1984, the reconstruction of the tower took place in 1992. The main building with an area of 631 m2 currently has 15 guest rooms with sanitary facilities and a living area consisting of a study, a living room, two bedrooms, a kitchen, a dining room, a sauna and a minibar on the lowest floor, two bright utility rooms, a bathroom and two separate toilets.
The utility building with an area of 271 m2 with an attic serves as a gatehouse, stables, workshop with a sewer, a 4-car garage building, and a coach house. The outbuilding has a partial basement, made of burnt brick, wooden and reinforced concrete ceilings, wooden roof truss, roof covering made of galvanized and copper sheets.
Total plot: 3919 m2, including private property: 2609 m2
Lease of the area adjacent to the Municipal Forestry 1310 m2 (the leased area, in the process of being bought from the city, is a decision, a geodetic survey, in the process of valuation).
The whole area is fenced with a fence made of steel spans on a concrete foundation.
The facility is surrounded by green areas, a park and forest complex and an illuminated city asphalt road leads to it.
The building currently serves as a residential and guesthouse and, due to its characteristics, it is perfect for hotel and guesthouse activities, a residential house, a prestigious company headquarters, a retirement home and other commercial, representative activities, etc.
Features:
- Terrace
- Garage
- Furnished View more View less NA SPRZEDAŻ PRZEPIĘKNA REZYDENCJA W ŁODZI.
Oferowana nieruchomość to XIX wieczny pałacyk myśliwski pełniący aktualnie funkcję mieszkalno-pensjonatową, zlokalizowany na terenie rezerwatu przyrody – to malownicze miejsce tworzące zwarty kompleks leśny położone jest o kilka minut drogi od Centrum miasta Łodzi i oferuje niezależnie od pory roku ciszę i wypoczynek. Bogata sieć turystycznych szlaków pieszych oraz rowerowych w pobliżu nieruchomości, a także położenie w okolicy stawów zachęcają do aktywnego spędzania czasu.
Niezwykle istotną informacją dla inwestora jest fakt, że do rejestru zabytków została wpisana wyłącznie zewnętrzna bryła budynku, co też pozwala na dowolną aranżację wnętrz budynków.
Budynek główny powstał około 1896 roku, po zniszczeniach został odbudowany w roku 1984, rekonstrukcja baszty miała miejsce w roku 1992. Budynek główny o powierzchni 631 m2 obecnie posiada 15 pokoi gościnnych z węzłem sanitarnym oraz część mieszkalną na którą składa się gabinet, salon, dwie sypialnie, kuchnia, jadalnia, sauna oraz minibarek w najniższej kondygnacji, dwa widne pomieszczenia gospodarcze, łazienkę oraz dwie oddzielne toalety.
Budynek gospodarczy o powierzchni 271 m2 ze strychem użytkowym pełni funkcję stróżówki, stajni, warsztatu z kanałem, budynku garażowego 4-stanowiskowego, wozowni. Budynek gospodarczy jest częściowo podpiwniczony, murowany z cegły palonej, stropy drewniane i żelbetonowe, więźba dachowa drewniana, pokrycie dachu blacha ocynk i miedziana.
Działka o pow. ogółem: 3919 m2, w tym własność prywatna: 2609 m2
Dzierżawa terenu przyległego od Leśnictwa miejskiego 1310 m2 (teren dzierżawiony, w trakcie wykupu od miasta, jest decyzja, operat geodezyjny, w trakcie wyceny).
Całość terenu ogrodzona płotem ze stalowych przęseł na betonowej podmurówce.
Obiekt otoczony jest terenami zielonymi, kompleksem parkowo-leśnym i prowadzi do niego oświetlona miejska droga asfaltowa.
Obiekt aktualnie pełni funkcję mieszkalno-pensjonatową i poprzez swoją charakterystykę nadaje się doskonale pod działalność hotelowo-pensjonatową, dom mieszkalny, prestiżową siedzibę firmy, dom spokojnej starości oraz inną działalność komercyjną, reprezentacyjną itp.
Features:
- Terrace
- Garage
- Furnished VACKER BOSTAD TILL SALU I ŁÓDŹ.
Den erbjudna fastigheten är en artonhundratalets jaktstuga som för närvarande fungerar som ett bostads- och pensionat, beläget i ett naturreservat - denna pittoreska plats som bildar ett tätt skogskomplex ligger några minuter från Łódźs centrum och erbjuder lugn och avkoppling oavsett årstid. Ett rikt nätverk av vandrings- och cykelleder i närheten av fastigheten, liksom läget i närheten av dammar, uppmuntrar dig att tillbringa tid aktivt.
En extremt viktig information för investeraren är det faktum att endast byggnadens yttre kropp har förts in i registret över monument, vilket också möjliggör alla arrangemang av byggnadernas interiör.
Huvudbyggnaden byggdes omkring 1896, efter förstörelsen återuppbyggdes den 1984, rekonstruktionen av tornet skedde 1992. Huvudbyggnaden med en yta på 631 m2 har för närvarande 15 gästrum med sanitära faciliteter och ett vardagsrum bestående av ett arbetsrum, ett vardagsrum, två sovrum, ett kök, en matsal, en bastu och en minibar på nedre våningen, två ljusa tvättstugor, ett badrum och två separata toaletter.
Bruksbyggnaden med en yta på 271 m2 med vind fungerar som porthus, stall, verkstad med avlopp, en garagebyggnad för 4 bilar och ett vagnshus. Uthuset har en delvis källare, gjord av bränt tegel, tak av trä och armerad betong, takstol av trä, takbeläggning av galvaniserad och kopparplåt.
Total tomt: 3919 m2, inklusive privat egendom: 2609 m2
Arrende av området intill det kommunala skogsbruket 1310 m2 (det arrenderade området, som håller på att köpas av staden, är ett beslut, en geodetisk undersökning, i värderingsprocessen).
Hela området är inhägnat med ett staket av stålspann på ett betongfundament.
Anläggningen är omgiven av grönområden, en park och ett skogskomplex och en belyst stadsasfaltväg leder dit.
Byggnaden fungerar för närvarande som ett bostads- och pensionat och på grund av sina egenskaper är den perfekt för hotell- och pensionatsverksamhet, ett bostadshus, ett prestigefyllt företagshuvudkontor, ett ålderdomshem och andra kommersiella, representativa aktiviteter etc.
Features:
- Terrace
- Garage
- Furnished BEAUTIFUL RESIDENCE FOR SALE IN ŁÓDŹ.
The offered property is a nineteenth-century hunting lodge currently serving as a residential and guesthouse, located in a nature reserve – this picturesque place forming a dense forest complex is located a few minutes away from the city center of Łódź and offers peace and relaxation regardless of the season. A rich network of hiking and biking trails in the vicinity of the property, as well as the location in the vicinity of ponds, encourage you to spend time actively.
An extremely important piece of information for the investor is the fact that only the external body of the building has been entered into the register of monuments, which also allows for any arrangement of the interior of the buildings.
The main building was built around 1896, after the destruction it was rebuilt in 1984, the reconstruction of the tower took place in 1992. The main building with an area of 631 m2 currently has 15 guest rooms with sanitary facilities and a living area consisting of a study, a living room, two bedrooms, a kitchen, a dining room, a sauna and a minibar on the lowest floor, two bright utility rooms, a bathroom and two separate toilets.
The utility building with an area of 271 m2 with an attic serves as a gatehouse, stables, workshop with a sewer, a 4-car garage building, and a coach house. The outbuilding has a partial basement, made of burnt brick, wooden and reinforced concrete ceilings, wooden roof truss, roof covering made of galvanized and copper sheets.
Total plot: 3919 m2, including private property: 2609 m2
Lease of the area adjacent to the Municipal Forestry 1310 m2 (the leased area, in the process of being bought from the city, is a decision, a geodetic survey, in the process of valuation).
The whole area is fenced with a fence made of steel spans on a concrete foundation.
The facility is surrounded by green areas, a park and forest complex and an illuminated city asphalt road leads to it.
The building currently serves as a residential and guesthouse and, due to its characteristics, it is perfect for hotel and guesthouse activities, a residential house, a prestigious company headquarters, a retirement home and other commercial, representative activities, etc.
Features:
- Terrace
- Garage
- Furnished