PICTURES ARE LOADING...
Business opportunity (For sale)
1 ba
753 sqft
Reference:
EDEN-T96677227
/ 96677227
Reference:
EDEN-T96677227
Country:
PT
City:
Bonfim
Category:
Commercial
Listing type:
For sale
Property type:
Business opportunity
Property size:
753 sqft
Bathrooms:
1
AVERAGE HOME VALUES IN BONFIM
REAL ESTATE PRICE PER SQFT IN NEARBY CITIES
| City |
Avg price per sqft house |
Avg price per sqft apartment |
|---|---|---|
| Porto | USD 367 | USD 415 |
| Canidelo | - | USD 446 |
| Vila Nova de Gaia | USD 259 | USD 343 |
| Gondomar | USD 189 | USD 219 |
| Matosinhos | - | USD 387 |
| Maia | USD 224 | USD 255 |
| Valongo | USD 175 | USD 186 |
| Maia | USD 206 | USD 253 |
| Espinho | - | USD 340 |
| Paredes | USD 184 | USD 329 |
| Santa Maria da Feira | USD 171 | USD 201 |
| Feira | USD 175 | USD 183 |
| Ovar | USD 180 | USD 212 |
| Vila Nova de Famalicão | USD 146 | USD 183 |
| Ovar | USD 178 | USD 200 |
| Oliveira de Azeméis | USD 150 | - |
| Marco de Canaveses | USD 209 | - |
| Esposende | USD 227 | USD 253 |
| Esposende | - | USD 221 |
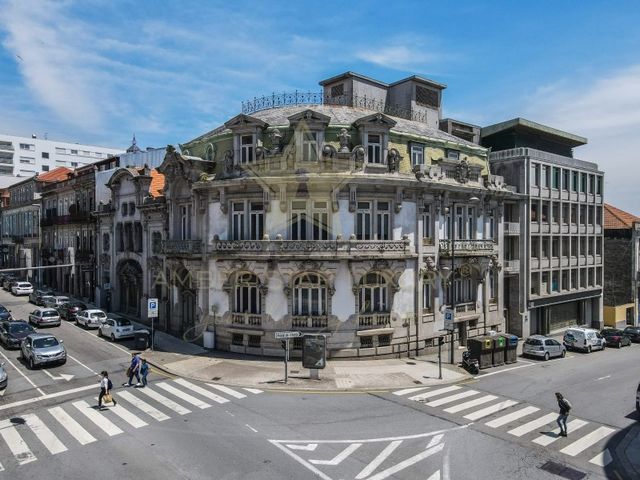
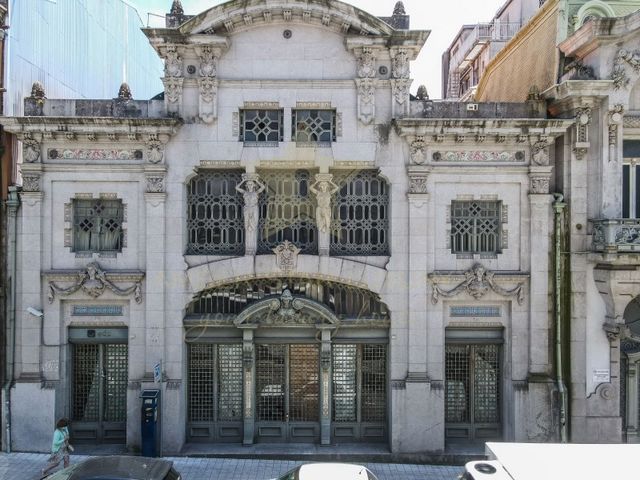
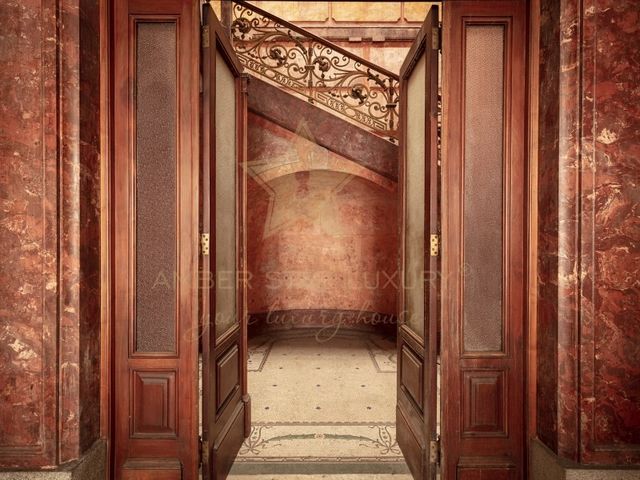
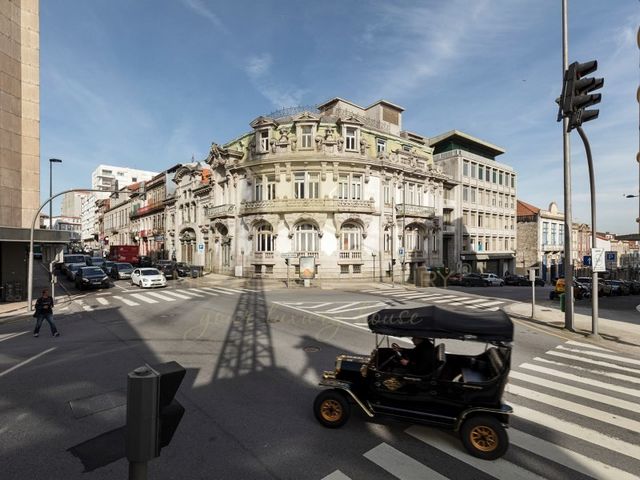
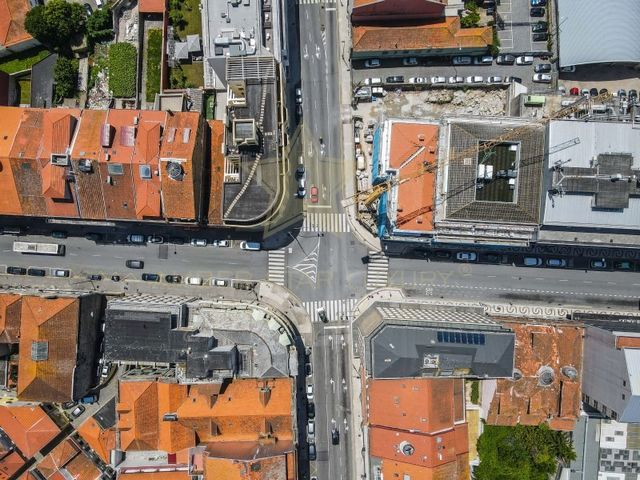
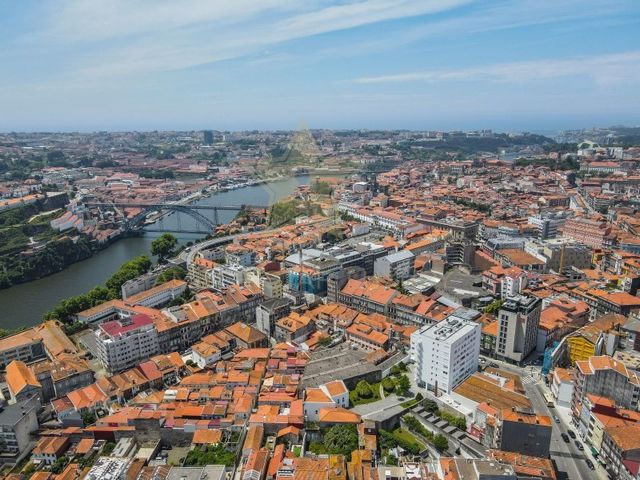
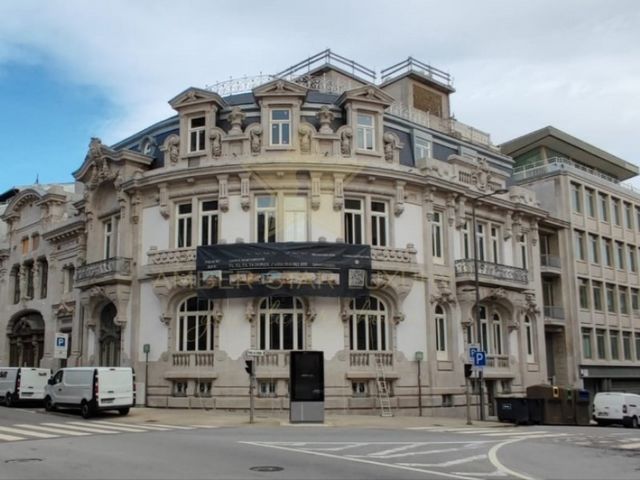
This development constitutes one of the most interesting corners of the city of Porto and comprises three buildings of different types, mixing a magnificent example of modernist architecture with palatial architecture from the beginning of the 20th century.
It is located next to the historic center registered as a UNESCO World Heritage Site, thus providing the experience of a vibrant city full of memories.The architectural project was worked on with the aim of monetizing the permitted areas, in a commitment to restoration, rehabilitation and expansion that recovers the delicate refinement of the existing spaces and introduces all contemporary features, with architectural and engineering choices made in an appropriate manner to guarantee a high level of comfort and functionality, thus meeting the established requirements.Store with the main entrance to the development made through the street, thus giving direct access, practicality, and more convenience to its users.
The existing finish will be fully restored, including floors in polychrome mosaic and stone, plaster walls and ceilings in polychrome worked stucco, with work station for concierge service.
The existing staircase will be fully restored, including polychrome tiled floors, stucco-clad walls and ceilings, and skylights.The construction/rehabilitation contract will start in June 2021, with completion scheduled for May 2024.It is located at:
-190m from the 1st CEB do Sol Basic School;
-260m from the National Theater São João;
-400m from Batalha;
-450m from the Viewpoint of Fontainhas;
-650m from São Bento metro and train station;
-700m from Ribeira do Porto. View more View less Store within an exquisite and unique development, with luxury finishes in the center of Porto.
This development constitutes one of the most interesting corners of the city of Porto and comprises three buildings of different types, mixing a magnificent example of modernist architecture with palatial architecture from the beginning of the 20th century.
It is located next to the historic center registered as a UNESCO World Heritage Site, thus providing the experience of a vibrant city full of memories.The architectural project was worked on with the aim of monetizing the permitted areas, in a commitment to restoration, rehabilitation and expansion that recovers the delicate refinement of the existing spaces and introduces all contemporary features, with architectural and engineering choices made in an appropriate manner to guarantee a high level of comfort and functionality, thus meeting the established requirements.Store with the main entrance to the development made through the street, thus giving direct access, practicality, and more convenience to its users.
The existing finish will be fully restored, including floors in polychrome mosaic and stone, plaster walls and ceilings in polychrome worked stucco, with work station for concierge service.
The existing staircase will be fully restored, including polychrome tiled floors, stucco-clad walls and ceilings, and skylights.The construction/rehabilitation contract will start in June 2021, with completion scheduled for May 2024.It is located at:
-190m from the 1st CEB do Sol Basic School;
-260m from the National Theater São João;
-400m from Batalha;
-450m from the Viewpoint of Fontainhas;
-650m from São Bento metro and train station;
-700m from Ribeira do Porto. Local Commercial dans un développement exquis et unique, avec des finitions de luxe dans le centre de Porto.
Ce développement constitue l'un des coins les plus intéressants de la ville de Porto et comprend trois bâtiments de types différents, mélangeant un magnifique exemple d'architecture moderniste avec une architecture palatiale du début du 20ème siècle.
Il est situé à côté du centre historique inscrit au patrimoine mondial de l'UNESCO, offrant ainsi l'expérience d'une ville vibrante pleine de souvenirs.Le projet architectural a été travaillé dans le but de monétiser les zones autorisées, dans un engagement de restauration, de réhabilitation et d'agrandissement qui récupère le raffinement délicat des espaces existants et présente toutes les fonctionnalités contemporaines, avec des choix architecturaux et techniques effectués de manière appropriée. pour garantir un haut niveau de confort et de fonctionnalité, répondant ainsi aux exigences établies.Le magasin en question aura une superficie de 49,59m² dans sa partie basse, avec un hall de 14,49m² et une salle de bain.
Celui-ci aura un loyer mensuel de 1520 € / rendement de 6,5%.Magasin avec l'entrée principale du développement fait par la rue, donnant ainsi un accès direct, pratique et plus de commodité à ses utilisateurs.
La finition existante sera entièrement restaurée, y compris les sols en mosaïque polychrome et pierre, les murs en plâtre et les plafonds en stuc polychrome travaillé, avec un poste de travail pour le service de conciergerie.
L'escalier existant sera entièrement restauré, y compris les sols carrelés polychromes, les murs et plafonds revêtus de stuc et les puits de lumière.Le contrat de construction/réhabilitation débutera en juin 2021 pour une livraison prévue en avril 2023.Celui-ci est situé à :
-190m de la 1ère CEB do Sol Basic School;
-260m du Théâtre National São João;
-400m de Batalha ;
-450m du Belvédère de Fontainhas ;
-650m du métro et de la gare de São Bento ;
-700m de Ribeira do Porto. Store within an exquisite and unique development, with luxury finishes in the center of Porto.
This development constitutes one of the most interesting corners of the city of Porto and comprises three buildings of different types, mixing a magnificent example of modernist architecture with palatial architecture from the beginning of the 20th century.
It is located next to the historic center registered as a UNESCO World Heritage Site, thus providing the experience of a vibrant city full of memories.The architectural project was worked on with the aim of monetizing the permitted areas, in a commitment to restoration, rehabilitation and expansion that recovers the delicate refinement of the existing spaces and introduces all contemporary features, with architectural and engineering choices made in an appropriate manner to guarantee a high level of comfort and functionality, thus meeting the established requirements.Store with the main entrance to the development made through the street, thus giving direct access, practicality, and more convenience to its users.
The existing finish will be fully restored, including floors in polychrome mosaic and stone, plaster walls and ceilings in polychrome worked stucco, with work station for concierge service.
The existing staircase will be fully restored, including polychrome tiled floors, stucco-clad walls and ceilings, and skylights.The construction/rehabilitation contract will start in June 2021, with completion scheduled for May 2024.It is located at:
-190m from the 1st CEB do Sol Basic School;
-260m from the National Theater São João;
-400m from Batalha;
-450m from the Viewpoint of Fontainhas;
-650m from São Bento metro and train station;
-700m from Ribeira do Porto. Loja dentro de um empreendimento de requinte e de porte único, com acabamentos de luxo no centro do Porto.
Este empreendimento constitui um dos mais interessantes gavetos da cidade do Porto é composto por três prédios de tipologias diferentes, misturando um magnífico exemplo de arquitetura modernista com a arquitetura apalaçada do início do século XX.
Localiza-se junto ao casco histórico cadastrado como Património Mundial da UNESCO, proporcionando assim a vivência de uma cidade vibrante e repleta de memórias.O projeto de arquitetura foi trabalhado com o intuito de se rentabilizar as áreas permitidas, num compromisso de restauro, reabilitação e ampliação que recupera o delicado requinte dos espaços existentes e introduz todas as funcionalidades contemporâneas, tendo sido feitas escolhas arquitetônicas e de engenharia pensadas de forma a garantir um elevado nível de conforto e funcionalidade, respondendo assim às exigências estabelecidas.Loja com a entrada principal para o empreendimento feita através do rua, dando assim, acesso direto, praticidade e mais cómodo aos usuários do mesmo. Zonas comuns:
Entrada principal do empreendimento através de hall de entrada existente totalmente restaurado, incluindo pisos em mosaico policromado e pedra, paredes em escaiola e tetos em estuque trabalhado policromado, com posto de trabalho para serviço de portaria.
Escadaria existente totalmente restaurada, incluindo pisos em mosaico policromado, paredes em escaiola, tetos em estuque trabalhado, guardas em ferro trabalhado e claraboia.Nas restantes zonas comuns do edifício:
- Pavimentos revestidos a cerâmico;
- Paredes pintadas;
- Lambrim em mármore;
- Tetos falsos em gesso cartonado pintado;
- Remates de portas (frações, escadas, elevadores e armários contadores) em mármore.Geral:
- Pavimento de salas, quartos e circulações em soalho maciço;
- Pavimento de lavandarias revestidos a cerâmico;
- Paredes pintadas;
- Tetos em estuque trabalhado, recuperados, em algumas das frações/compartimentos;
- Tetos falsos em gesso cartonado pintado;
- Caixilharia em madeira lamelada lacada, com vidro duplo com proteção acústica;
- Iluminação incluída em instalações sanitárias e circulações;
- Sistema de aquecimento de águas sanitárias constituído por bomba de calor e depósito acumulador;
- Climatização com ventilo-convectores e bomba de calor.A empreitada de construção/reabilitação vai iniciar em Junho de 2021, com conclusão prevista para Maio de 2024Esta está situado a:
-190m da Escola Básica de 1º CEB do Sol;
-260m do Teatro Nacional São João;
-400m da Batalha;
-450m do Miradouro das Fontainhas;
-650m da estação de metro e comboio São Bento;
-700m da Ribeira do Porto. Store within an exquisite and unique development, with luxury finishes in the center of Porto.
This development constitutes one of the most interesting corners of the city of Porto and comprises three buildings of different types, mixing a magnificent example of modernist architecture with palatial architecture from the beginning of the 20th century.
It is located next to the historic center registered as a UNESCO World Heritage Site, thus providing the experience of a vibrant city full of memories.The architectural project was worked on with the aim of monetizing the permitted areas, in a commitment to restoration, rehabilitation and expansion that recovers the delicate refinement of the existing spaces and introduces all contemporary features, with architectural and engineering choices made in an appropriate manner to guarantee a high level of comfort and functionality, thus meeting the established requirements.Store with the main entrance to the development made through the street, thus giving direct access, practicality, and more convenience to its users.
The existing finish will be fully restored, including floors in polychrome mosaic and stone, plaster walls and ceilings in polychrome worked stucco, with work station for concierge service.
The existing staircase will be fully restored, including polychrome tiled floors, stucco-clad walls and ceilings, and skylights.The construction/rehabilitation contract will start in June 2021, with completion scheduled for May 2024.It is located at:
-190m from the 1st CEB do Sol Basic School;
-260m from the National Theater São João;
-400m from Batalha;
-450m from the Viewpoint of Fontainhas;
-650m from São Bento metro and train station;
-700m from Ribeira do Porto.