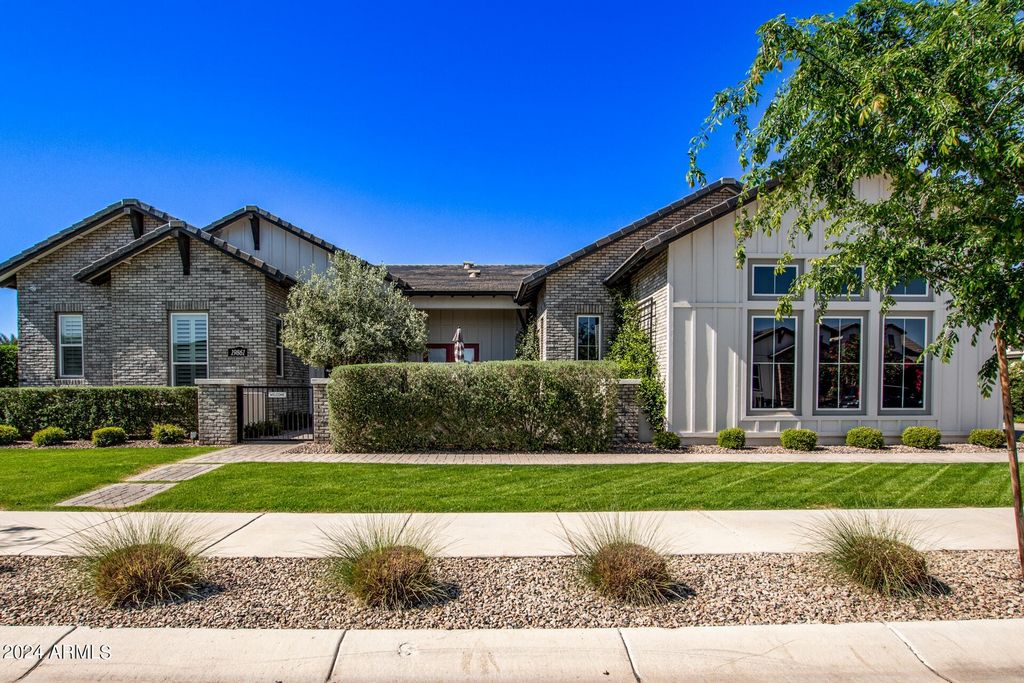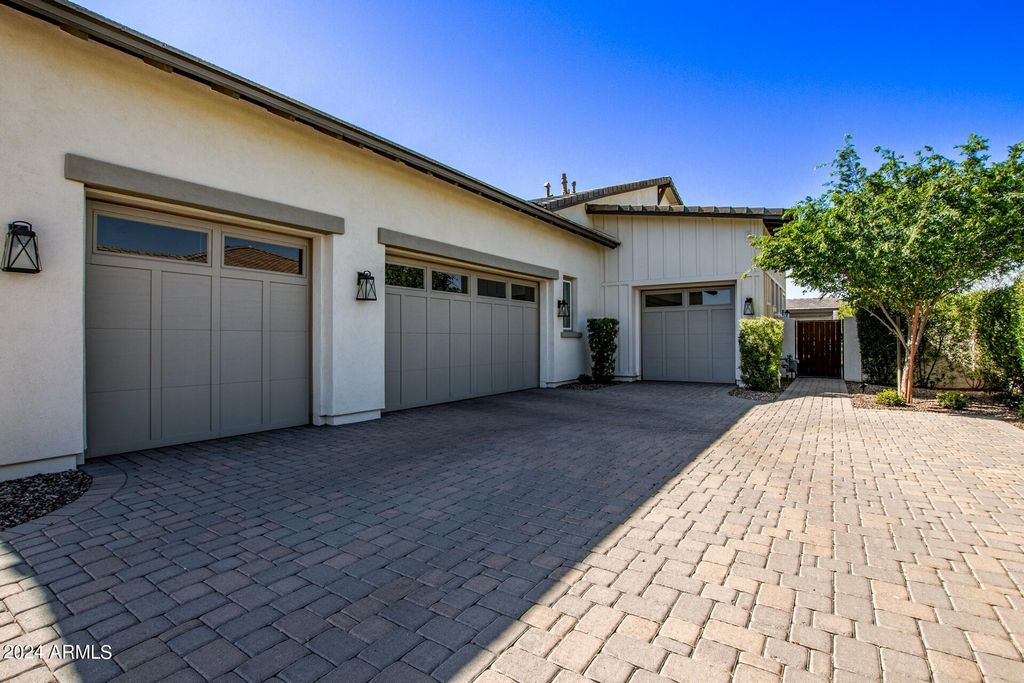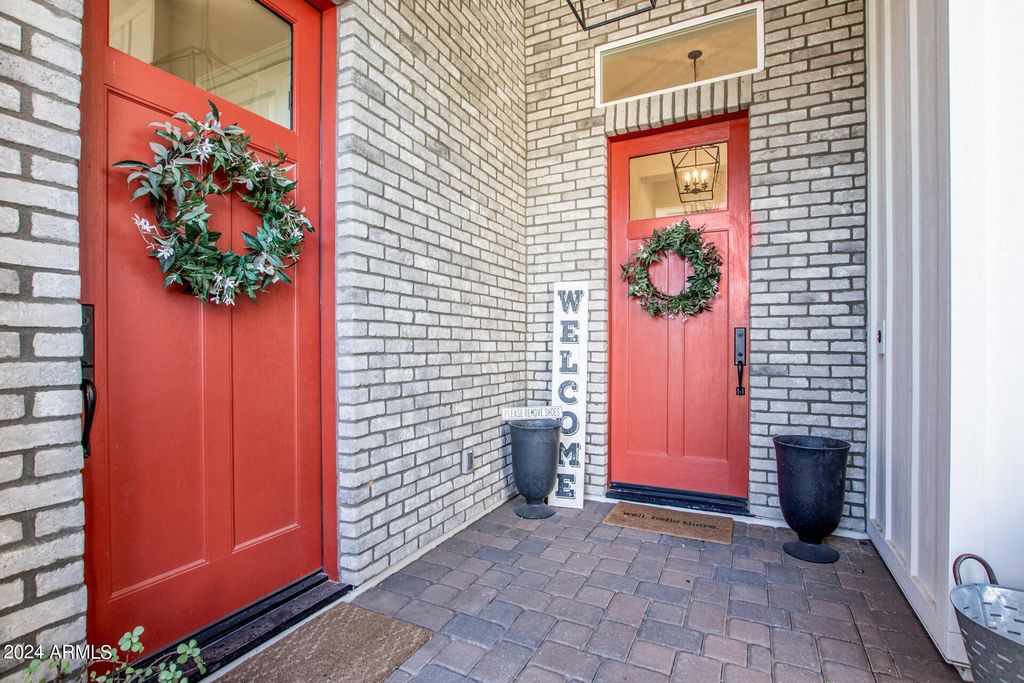PICTURES ARE LOADING...
House & single-family home for sale in Chandler Heights
USD 2,275,000
House & Single-family home (For sale)
Reference:
EDEN-T96680377
/ 96680377
Nestled within the prestigious Whitewing at Whisper Ranch community, this luxurious residence epitomizes modern elegance and upscale living. Boasting meticulous attention to detail and refined craftsmanship, this home offers an impressive array of features designed to elevate everyday living to extraordinary heights. Upon entering, guests are welcomed by soaring 16-foot ceilings and expansive windows that flood the interior with natural light, creating an inviting and airy atmosphere. A striking 20-foot pocket door seamlessly integrates indoor and outdoor living spaces, providing a seamless flow for entertaining on any scale. Luxurious real wood beams adorn the family room, dining room, and primary bedroom ceilings, adding a touch of rustic charm to the modern farmhouse design. The main house boasts three spacious bedrooms, including a serene primary retreat featuring a rainfall shower, his/hers vanities, and an expansive primary closet. In addition to the bedrooms, there is a private office with a hidden door and an artist's studio that offers versatile spaces to accommodate your lifestyle needs. Custom barn doors, shutters, and a gas fireplace further enhance the home's elegant aesthetic, while a security system ensures peace of mind. The gourmet kitchen is a culinary enthusiast's dream, featuring a 48-inch wide 6-burner stove with griddle, built-in refrigerator, custom cabinets with additional stacked uppers and wine rack, and white sand quartz countertops. A mudroom with built-in storage and a spacious 4-car garage provide added convenience and functionality. Additionally, a two-room casita with a separate entrance offers flexible living options for guests or extended family members. Outside, the allure of resort-style living awaits in the sprawling backyard oasis. A stunning pool complete with a baja shelf, waterfall, and slide promises endless hours of relaxation and enjoyment, while a hot tub provides the perfect spot to unwind after a long day. An outdoor kitchen and pergola offer ample space for outdoor dining and entertaining, while a cozy firepit invites gatherings under the stars. The flourishing garden adds a touch of natural beauty to the meticulously landscaped grounds, while breathtaking views of San Tan Mountain provide a picturesque backdrop to this idyllic setting. Located near downtown Queen Creek, this home offers the perfect combination of luxury living and convenience.
View more
View less
Nestled within the prestigious Whitewing at Whisper Ranch community, this luxurious residence epitomizes modern elegance and upscale living. Boasting meticulous attention to detail and refined craftsmanship, this home offers an impressive array of features designed to elevate everyday living to extraordinary heights. Upon entering, guests are welcomed by soaring 16-foot ceilings and expansive windows that flood the interior with natural light, creating an inviting and airy atmosphere. A striking 20-foot pocket door seamlessly integrates indoor and outdoor living spaces, providing a seamless flow for entertaining on any scale. Luxurious real wood beams adorn the family room, dining room, and primary bedroom ceilings, adding a touch of rustic charm to the modern farmhouse design. The main house boasts three spacious bedrooms, including a serene primary retreat featuring a rainfall shower, his/hers vanities, and an expansive primary closet. In addition to the bedrooms, there is a private office with a hidden door and an artist's studio that offers versatile spaces to accommodate your lifestyle needs. Custom barn doors, shutters, and a gas fireplace further enhance the home's elegant aesthetic, while a security system ensures peace of mind. The gourmet kitchen is a culinary enthusiast's dream, featuring a 48-inch wide 6-burner stove with griddle, built-in refrigerator, custom cabinets with additional stacked uppers and wine rack, and white sand quartz countertops. A mudroom with built-in storage and a spacious 4-car garage provide added convenience and functionality. Additionally, a two-room casita with a separate entrance offers flexible living options for guests or extended family members. Outside, the allure of resort-style living awaits in the sprawling backyard oasis. A stunning pool complete with a baja shelf, waterfall, and slide promises endless hours of relaxation and enjoyment, while a hot tub provides the perfect spot to unwind after a long day. An outdoor kitchen and pergola offer ample space for outdoor dining and entertaining, while a cozy firepit invites gatherings under the stars. The flourishing garden adds a touch of natural beauty to the meticulously landscaped grounds, while breathtaking views of San Tan Mountain provide a picturesque backdrop to this idyllic setting. Located near downtown Queen Creek, this home offers the perfect combination of luxury living and convenience.
Reference:
EDEN-T96680377
Country:
US
City:
Queen Creek
Postal code:
85142
Category:
Residential
Listing type:
For sale
Property type:
House & Single-family home
Property size:
4,269 sqft
Lot size:
19,602 sqft
Rooms:
1
Bedrooms:
4
REAL ESTATE PRICE PER SQFT IN NEARBY CITIES
| City |
Avg price per sqft house |
Avg price per sqft apartment |
|---|---|---|
| Maricopa | USD 270 | - |
| Riverside | USD 359 | USD 388 |
| Orange | USD 619 | - |
| California | USD 440 | USD 516 |
| United States | USD 383 | USD 918 |





