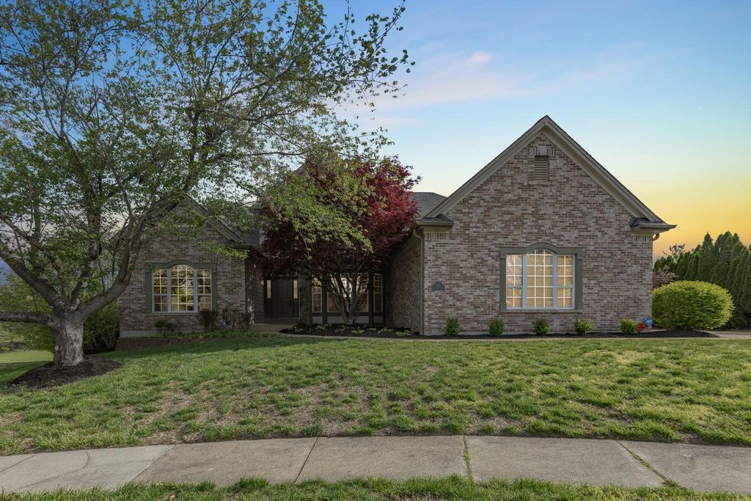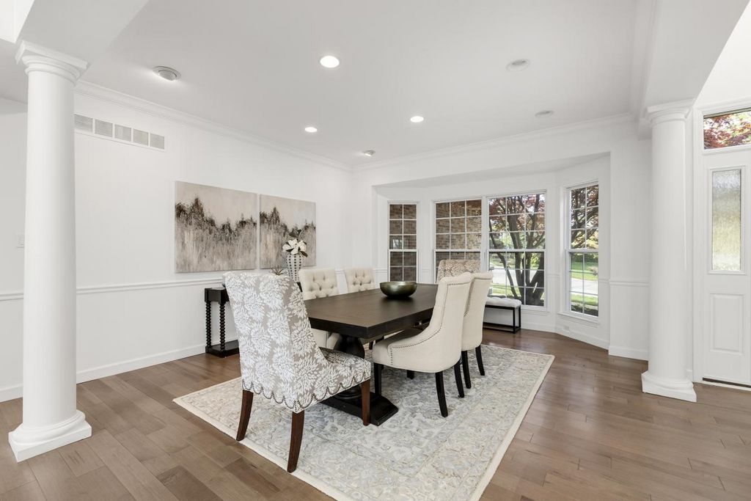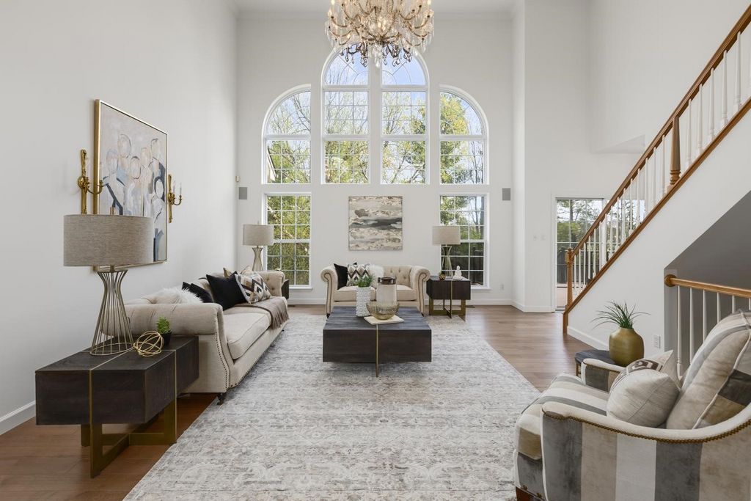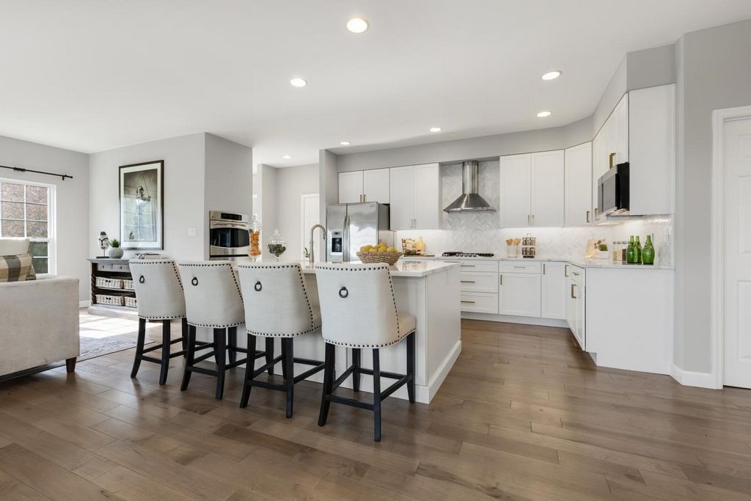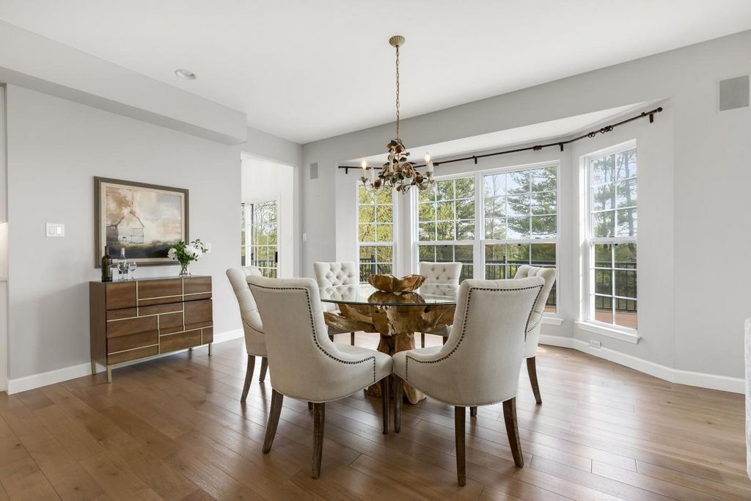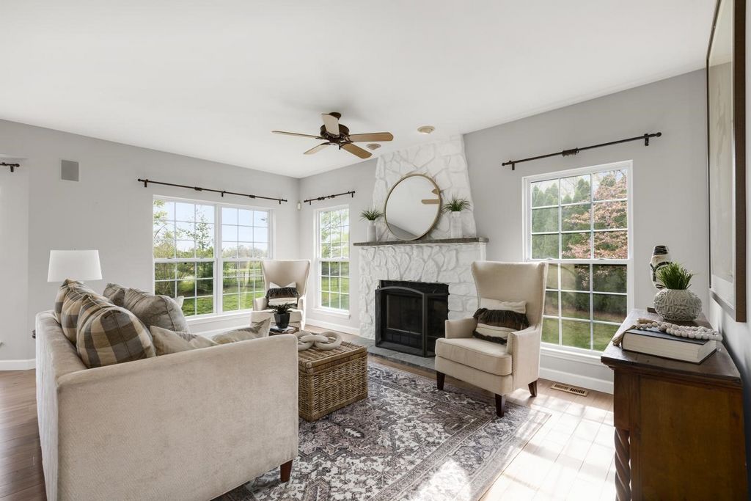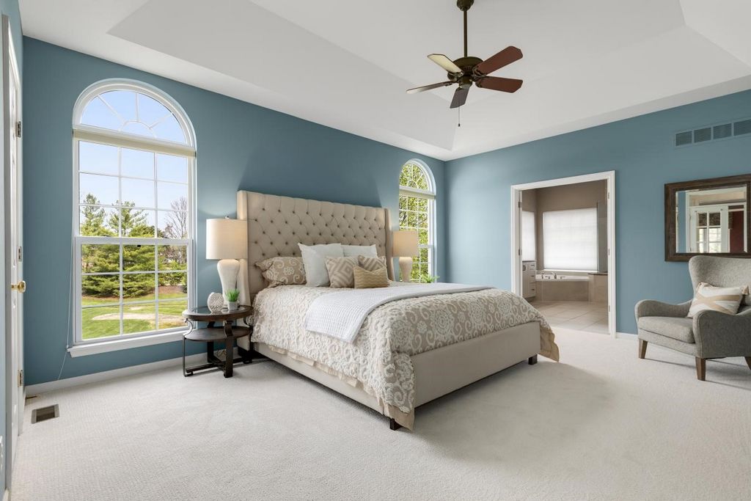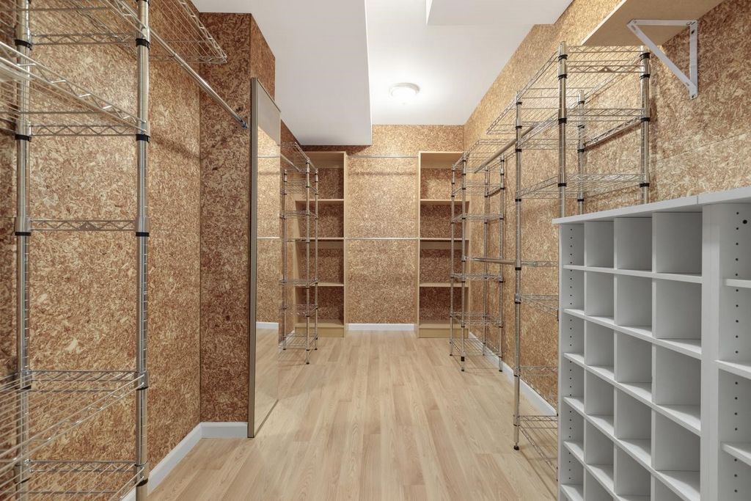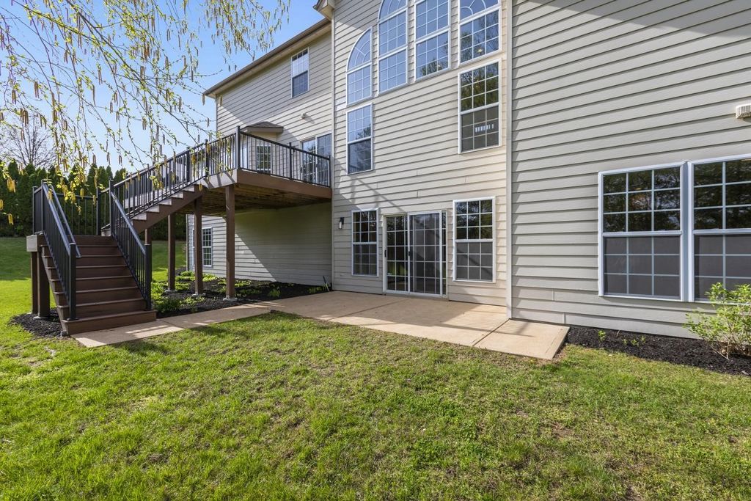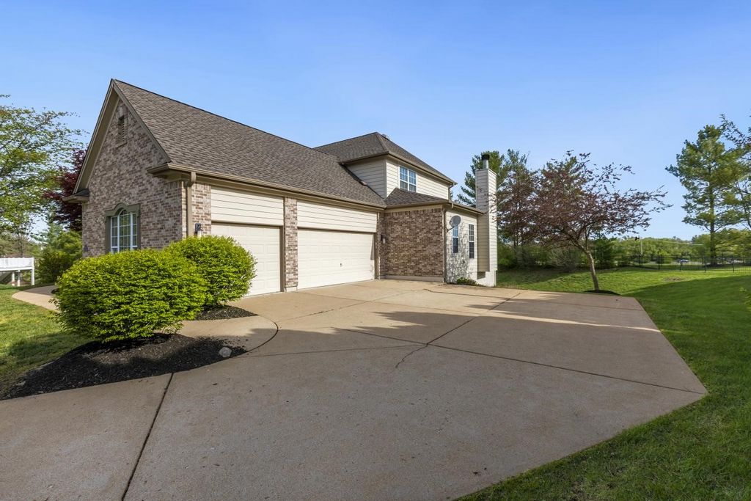USD 1,000,000
PICTURES ARE LOADING...
House & single-family home for sale in Chesterfield
USD 850,000
House & Single-family home (For sale)
Reference:
EDEN-T96735431
/ 96735431
Spectacular 1.5-Story home at the back of a cul-de-sac, on a .42-acre professional landscaped lot, in the sought-after Estates at Baxter Pointe Subdivision! This home boasts 4 Bedrooms, 3.5 Baths, and over 5,200 square feet of living space, including the finished walkout Lower Level! Newer hardwood floors on Main Level, inviting Foyer, large Dining Room with columns, crown molding, recessed lighting, Office/Den with French doors, and an amazing sun-lit 2-Story Great Room! Gourmet Kitchen with quartz countertops, 42" cabinetry, double oven, large center island with seating, stainless steel appliances, custom tile backsplash, walk-in pantry, adjoining Breakfast Room with bay window, Hearth Room with gas fireplace and custom stone mantle. Main Floor Master Bedroom Suite includes tray ceiling, walk-in closet, and luxurious Bathroom with dual vanity, corner tub, and separate walk-in shower. Main Floor Laundry and Powder Room! New carpeting (2024) on Main and Upper Level! Upstairs you will find a Loft, 2 spacious Bedrooms, and 1 full Bathroom. Fantastic finished, walkout Lower Level is perfect for entertaining featuring recessed lighting, 2 Rec Rooms, a wet bar, 4th Bedroom, and a full Bathroom. Relax outside on the newer composite deck, or back patio, and enjoy the level backyard!
View more
View less
Spectacular 1.5-Story home at the back of a cul-de-sac, on a .42-acre professional landscaped lot, in the sought-after Estates at Baxter Pointe Subdivision! This home boasts 4 Bedrooms, 3.5 Baths, and over 5,200 square feet of living space, including the finished walkout Lower Level! Newer hardwood floors on Main Level, inviting Foyer, large Dining Room with columns, crown molding, recessed lighting, Office/Den with French doors, and an amazing sun-lit 2-Story Great Room! Gourmet Kitchen with quartz countertops, 42" cabinetry, double oven, large center island with seating, stainless steel appliances, custom tile backsplash, walk-in pantry, adjoining Breakfast Room with bay window, Hearth Room with gas fireplace and custom stone mantle. Main Floor Master Bedroom Suite includes tray ceiling, walk-in closet, and luxurious Bathroom with dual vanity, corner tub, and separate walk-in shower. Main Floor Laundry and Powder Room! New carpeting (2024) on Main and Upper Level! Upstairs you will find a Loft, 2 spacious Bedrooms, and 1 full Bathroom. Fantastic finished, walkout Lower Level is perfect for entertaining featuring recessed lighting, 2 Rec Rooms, a wet bar, 4th Bedroom, and a full Bathroom. Relax outside on the newer composite deck, or back patio, and enjoy the level backyard!
Reference:
EDEN-T96735431
Country:
US
City:
Chesterfield
Postal code:
63005
Category:
Residential
Listing type:
For sale
Property type:
House & Single-family home
Property size:
5,248 sqft
Rooms:
4
Bedrooms:
4
Bathrooms:
3
WC:
1
