USD 872,201
2 r
5 bd
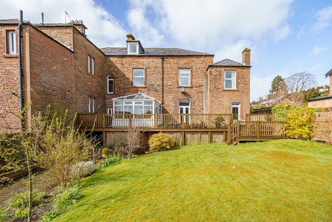
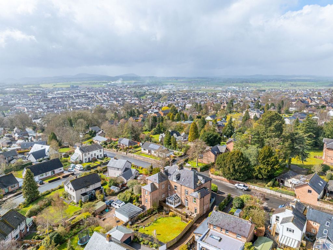

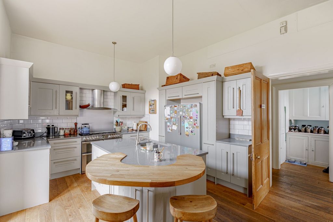
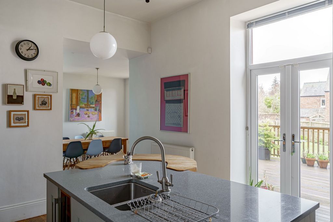
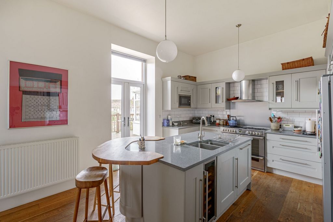
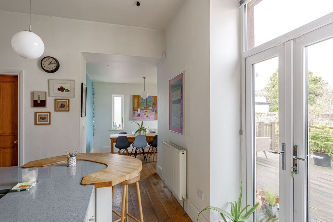
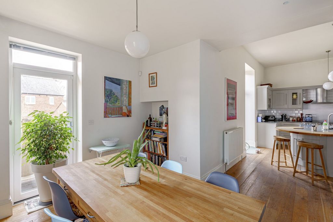
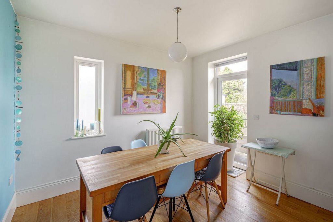
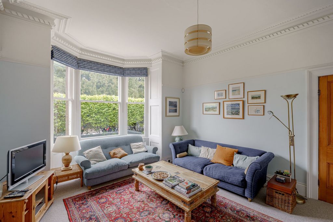
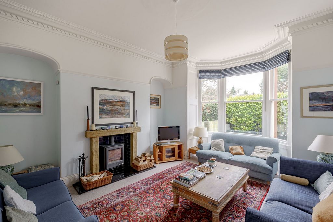
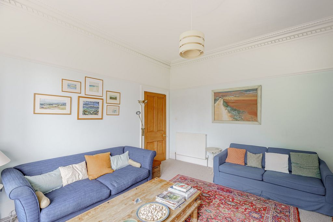


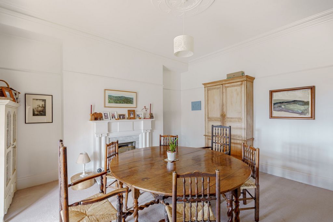

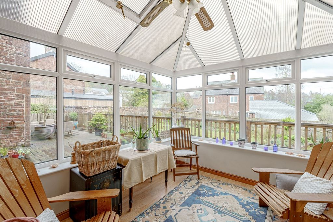
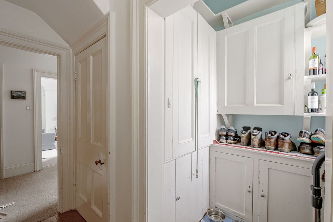
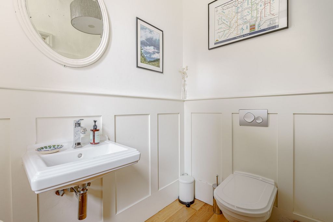
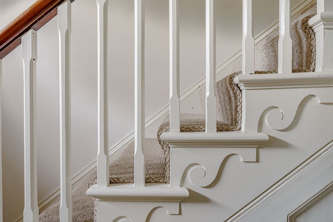
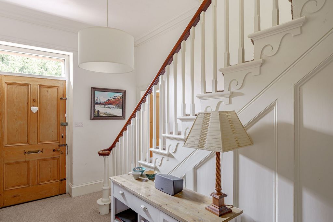
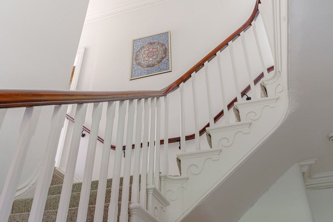
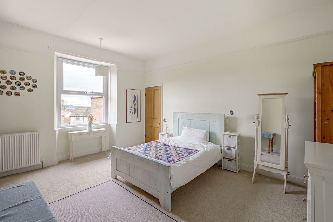
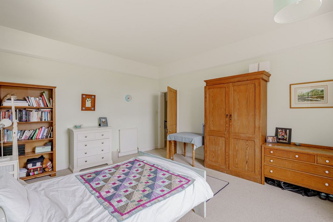
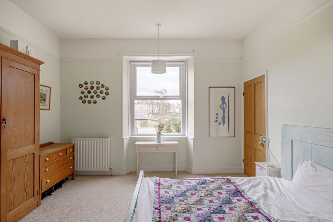

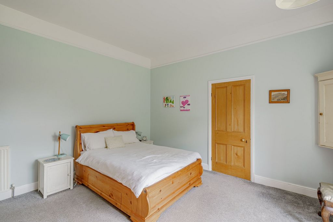
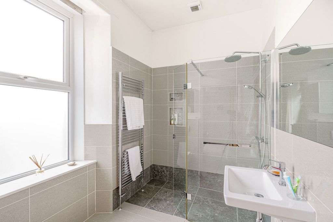
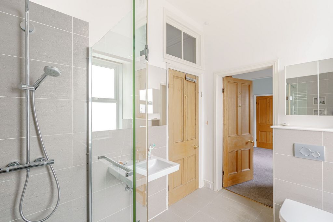
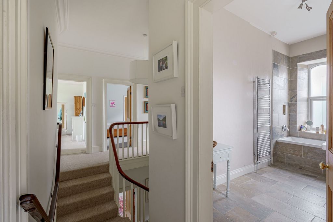
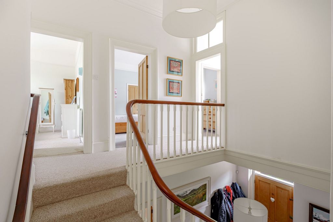
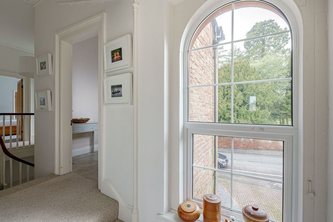
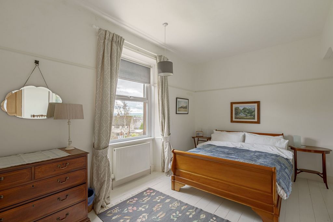


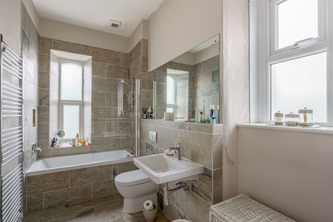

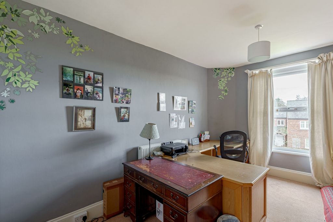
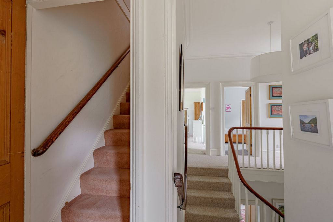


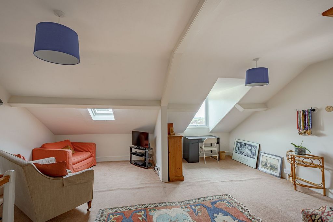

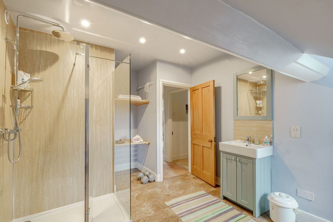
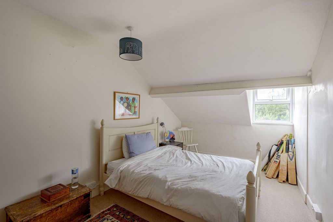

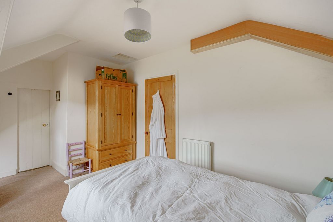
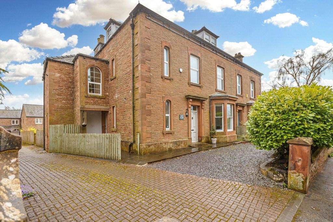


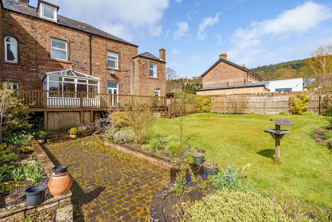

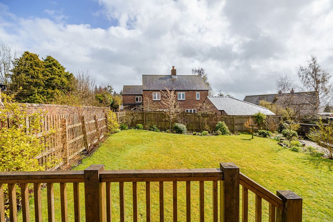

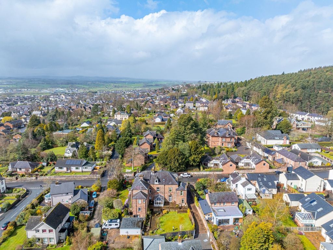
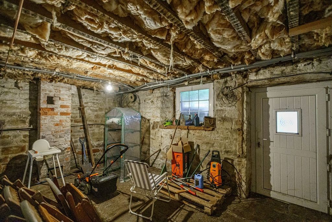
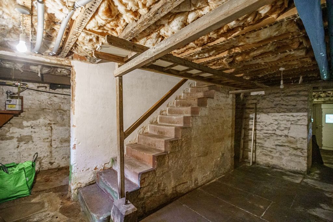
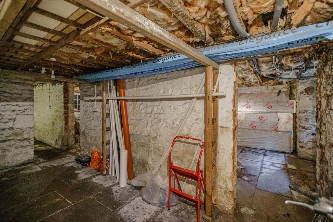

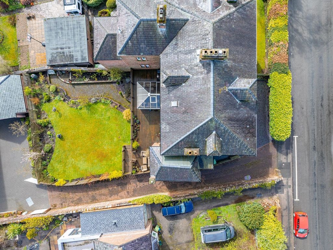

EPC rating: E
Council Tax: Band E
Local Authority: Westmoreland and Furness Council Viewings:
Strictly by appointment with the sole selling agents, Fine & Country Cumbria. T: ... Offers:
All offers should be made to the offices of the sole selling agents, Fine & Country Cumbria by e-mail at ... Disclaimer
These particulars, whilst believed to be accurate are set out as a general guideline and do not constitute any part of an offer or contract. Intending Purchasers should not rely on them as statements of representation of fact but must satisfy themselves by inspection or otherwise as to their accuracy. The services, systems, and appliances shown may not have been tested and has no guarantee as to their operability or efficiency can be given. All floor plans are created as a guide to the lay out of the property and should not be considered as a true depiction of any property and constitutes no part of a legal contract. Energy Efficiency Current: 52.0
Energy Efficiency Potential: 74.0 View more View less Accommodation; The front entrance leads into a grand and elegant hallway with period staircase and mouldings. The sitting room with delightful bay window, mouldings and picture rail enjoys a Woodwarm stove. Across the hall is a well-appointed spacious guest toilet with sink, window and circuit braker cupboard. A dining room or second reception room with period fireplace leads onto the conservatory, a bright and useful additional living space overlooking the rear garden, with an electric heater. The kitchen is modern and well equipped with quality cabinetry and work surfaces, has an island breakfast bar for informal dining and delightful patio doors with views onto the garden. The kitchen has a double fridge freezer, a seven burner, three oven gas and electric Stove. Double sink and mixer tap sensibly positioned in the island to take in the garden views. Built in microwave, dishwasher, extractor and wine cooler with oak boards to the floor. From here is an additional dining area also with a patio door to the garden. The utility has both wall and floor mounted units with sink and worktops, washer and drier. The owners are happy to include the free-standing kitchen and utility appliances in the sale. There is a useful larder/boot room, with more period cabinetry providing practical storage solutions. Moving upstairs the elegant landing separates with two generous double rooms to the right, one with a contemporary, sizable and well equipped ensuite with walk in shower, wc and sink, tastefully tiled. This ensuite is also sensibly accessed off the hall for flexibility. To the left is a third double bedroom and a fourth bedroom currently used as an office, this room houses the new boiler and hot water tank purchased and installed in 2023. There is also a modern family bathroom with bath and electric shower over, quality modern fittings and all elegantly tiled. A door to a staircase and the second floor. On this floor is a sizable living area, with two further double bedrooms and a newly fitted and well-appointed bathroom plus a storeroom, making this additional floor an ideal teenager’s den or independent accommodation for a relative/guest. There is a sizable cellar, almost the entire footprint of the house currently providing excellent storage. It offers a real renovation opportunity going forward, there is also access from the cellar to the garden. Outside; Outside to the front is gravelled driveway with parking and to the rear a lawned secure garden, enjoying the sun in both the morning and afternoon, with mature planting including fruit trees and plants including Amelanchier, Gleditsia, Cornus Kousa. There is a decked area looking onto the garden and leading from the principal rooms at the rear of the property making the most of the newly designed layout by the previous owners to enjoy some rural tranquillity in this sought after town location. Location Upper Fir Bank is situated within walking distance of the historic market town of Penrith, the shopping, business and social centre of the Eden District. Penrith is on the doorstep of the Lake District National Park, The Pennines and the Eden Valley. Penrith is a popular market town, having excellent transport links through the M6, A66, A6 and the main West coast railway line. There is a population of around 17,000 people and facilities include: infant, junior and secondary schools. There are five supermarkets and a good range of locally owned and national high street shops. Leisure facilities include: a leisure centre with; swimming pool, climbing wall, indoor bowling, badminton courts and a fitness centre as well as; golf, rugby and cricket clubs. There is also a three-screen cinema and Penrith Playhouse. Penrith is known as the Gateway to the North Lakes and is conveniently situated for Ullswater and access to the Lake District fells, benefiting from the superb outdoor recreation opportunities found there. Directions From Sandgate in Penrith town centre take the turning at the roundabout onto Fell Lane. Proceed up the hill and the property is situated within the row of dwellings on the right after passing the right turning onto Scaws Drive. Services Mains water, electricity, gas and drainage. Gas central heating via radiators. The property is fully double glazed. Boiler and water tank newly installed in 2023. Fibre optic broadband supplied currently by BT. Tenure: Freehold.
EPC rating: E
Council Tax: Band E
Local Authority: Westmoreland and Furness Council Viewings:
Strictly by appointment with the sole selling agents, Fine & Country Cumbria. T: ... Offers:
All offers should be made to the offices of the sole selling agents, Fine & Country Cumbria by e-mail at ... Disclaimer
These particulars, whilst believed to be accurate are set out as a general guideline and do not constitute any part of an offer or contract. Intending Purchasers should not rely on them as statements of representation of fact but must satisfy themselves by inspection or otherwise as to their accuracy. The services, systems, and appliances shown may not have been tested and has no guarantee as to their operability or efficiency can be given. All floor plans are created as a guide to the lay out of the property and should not be considered as a true depiction of any property and constitutes no part of a legal contract. Energy Efficiency Current: 52.0
Energy Efficiency Potential: 74.0 Accommodatie; De vooringang leidt naar een grote en elegante hal met antieke trap en lijstwerk. De zitkamer met fraaie erker, lijstwerk en schilderijrail is voorzien van een Woodwarm-kachel. Aan de overkant van de hal bevindt zich een goed ingericht ruim gastentoilet met fonteintje, raam en circuitremkast. Een eetkamer of tweede ontvangstruimte met antieke open haard leidt naar de serre, een lichte en nuttige extra leefruimte met uitzicht op de achtertuin, met een elektrische kachel. De keuken is modern en goed uitgerust met hoogwaardige kasten en werkbladen, heeft een ontbijtbar op het eiland voor informeel dineren en heerlijke openslaande deuren met uitzicht op de tuin. De keuken heeft een dubbele koelkast met vriesvak, een zevenpits gasfornuis, drie ovens en een elektrisch fornuis. Dubbele spoelbak en mengkraan verstandig gepositioneerd in het eiland om te genieten van het uitzicht op de tuin. Ingebouwde magnetron, vaatwasser, afzuigkap en wijnkoeler met eiken planken tot op de vloer. Vanaf hier is een extra eethoek ook met een openslaande deur naar de tuin. Het bijkantoor heeft zowel wand- als vloerunits met gootsteen en werkbladen, wasmachine en droger. De eigenaren zijn blij om de vrijstaande keuken en bijkeuken in de verkoop op te nemen. Er is een handige voorraadkast/kofferbak, met meer antieke kasten die praktische opbergoplossingen bieden. Naar boven gaat de elegante overloop los met twee royale tweepersoonskamers aan de rechterkant, een met een eigentijdse, ruime en goed uitgeruste ensuite met inloopdouche, wc en wastafel, smaakvol betegeld. Deze ensuite is ook verstandig toegankelijk vanuit de hal voor flexibiliteit. Aan de linkerkant is een derde tweepersoonsslaapkamer en een vierde slaapkamer die momenteel wordt gebruikt als kantoor, deze kamer herbergt de nieuwe ketel en warmwatertank die in 2023 zijn gekocht en geïnstalleerd. Er is ook een moderne familiebadkamer met bad en elektrische douche, hoogwaardige moderne inrichting en allemaal elegant betegeld. Een deur naar een trap en de tweede verdieping. Op deze verdieping is een grote woonkamer, met nog twee tweepersoonsslaapkamers en een nieuw ingerichte en goed uitgeruste badkamer plus een berging, waardoor deze extra verdieping een ideale tienerkamer of onafhankelijke accommodatie is voor een familielid/gast. Er is een grote kelder, bijna de gehele voetafdruk van het huis biedt momenteel uitstekende opslag. Het biedt een echte renovatiemogelijkheid in de toekomst, er is ook toegang vanuit de kelder naar de tuin. Buiten; Buiten aan de voorzijde is een oprit met grind en parkeergelegenheid en aan de achterzijde een beveiligde tuin met gazon, genietend van de zon in zowel de ochtend als de middag, met volwassen beplanting waaronder fruitbomen en planten waaronder Amelanchier, Gleditsia, Cornus Kousa. Er is een terras met uitzicht op de tuin en leidt vanuit de belangrijkste kamers aan de achterzijde van het pand, waarbij optimaal gebruik wordt gemaakt van de nieuw ontworpen lay-out door de vorige eigenaren om te genieten van wat landelijke rust op deze gewilde locatie in de stad. Locatie Upper Fir Bank ligt op loopafstand van het historische marktstadje Penrith, het winkel-, zaken- en sociale centrum van het Eden District. Penrith ligt op een steenworp afstand van het Lake District National Park, The Pennines en de Eden Valley. Penrith is een populaire marktstad, met uitstekende vervoersverbindingen via de M6, A66, A6 en de belangrijkste spoorlijn aan de westkust. Er is een bevolking van ongeveer 17.000 mensen en faciliteiten omvatten: kleuter-, lagere en middelbare scholen. Er zijn vijf supermarkten en een goed aanbod van lokale en nationale high street winkels. Recreatieve voorzieningen zijn onder meer: een recreatiecentrum met; zwembad, klimmuur, indoor bowling, badmintonvelden en een fitnesscentrum, evenals; golf-, rugby- en cricketclubs. Er is ook een bioscoop met drie zalen en Penrith Playhouse. Penrith staat bekend als de toegangspoort tot de North Lakes en is gunstig gelegen ten opzichte van Ullswater en toegang tot de heuvels van het Lake District, en profiteert van de uitstekende recreatiemogelijkheden in de buitenlucht die daar te vinden zijn. Routebeschrijving Vanaf Sandgate in het centrum van Penrith neemt u op de rotonde de afslag naar Fell Lane. Ga de heuvel op en het pand bevindt zich in de rij woningen aan de rechterkant na het passeren van de rechterkant die Scaws Drive opdraait. Diensten Leidingwater, elektriciteit, gas en riolering. Centrale verwarming op gas via radiatoren. De woning is volledig voorzien van dubbel glas. Boiler en watertank nieuw geplaatst in 2023. Glasvezelbreedband wordt momenteel geleverd door BT. Ambtstermijn: Eigendom.
EPC-waarde: E
Gemeentebelasting: Schijf E
Lokale overheid: Westmoreland en Furness Council Bezichtigingen:
Strikt op afspraak met de enige verkopende agenten, Fine & Country Cumbria. T: ... Aanbiedingen:
Alle aanbiedingen moeten worden gedaan aan de kantoren van de enige verkopende agenten, Fine & Country Cumbria per e-mail op ... Disclaimer
Hoewel deze gegevens als juist worden beschouwd, zijn ze bedoeld als een algemene richtlijn en maken ze geen deel uit van een aanbieding of contract. Potentiële kopers mogen er niet op vertrouwen dat ze een feitelijke weergave zijn, maar moeten zich door middel van inspectie of anderszins vergewissen van de juistheid ervan. De getoonde diensten, systemen en apparaten zijn mogelijk niet getest en er kan geen garantie worden gegeven met betrekking tot hun bruikbaarheid of efficiëntie. Alle plattegronden zijn gemaakt als leidraad voor de indeling van het onroerend goed en mogen niet worden beschouwd als een waarheidsgetrouwe weergave van een onroerend goed en maken geen deel uit van een wettelijk contract. Energie-efficiëntie stroom: 52.0
Potentieel energie-efficiëntie: 74,0