USD 815,620
3 r
6 bd
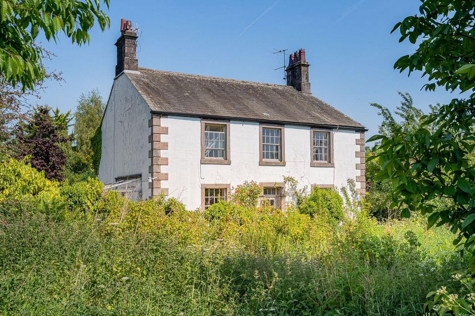
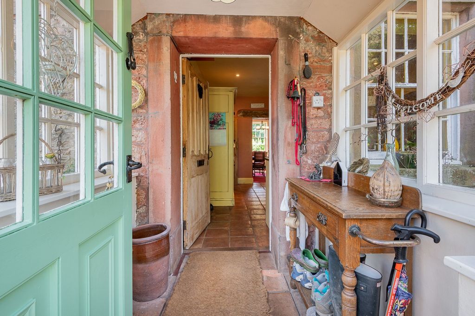
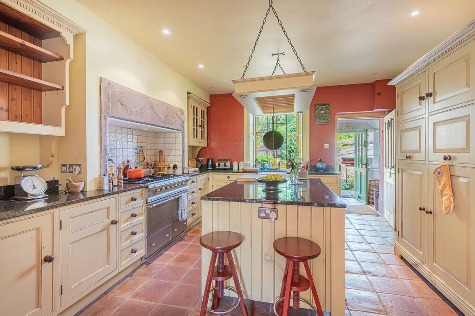
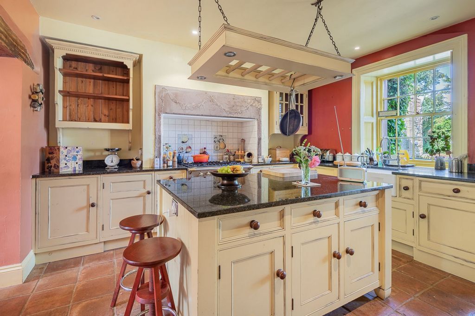
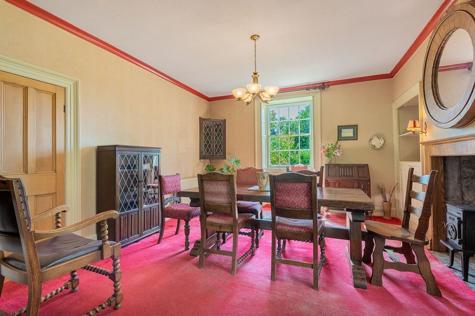
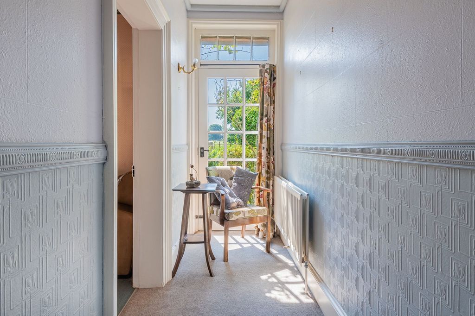
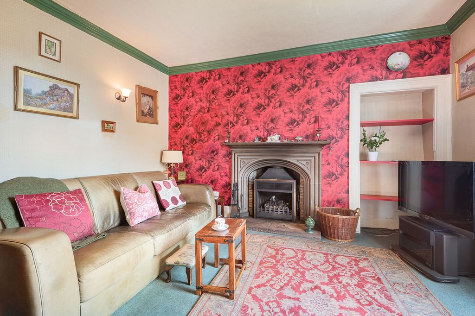
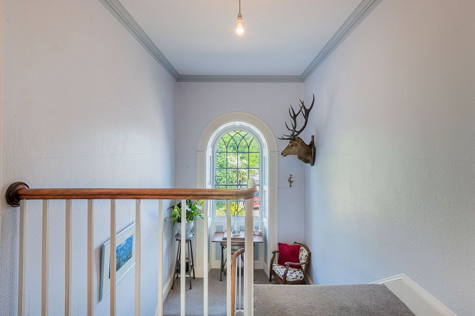
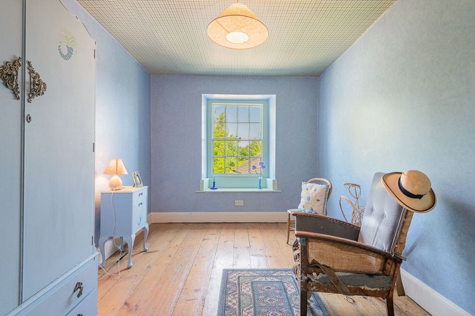
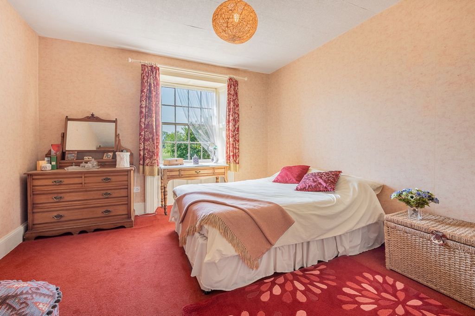
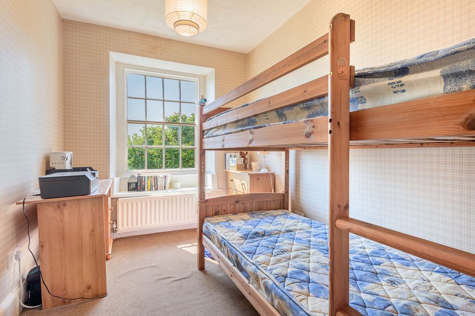
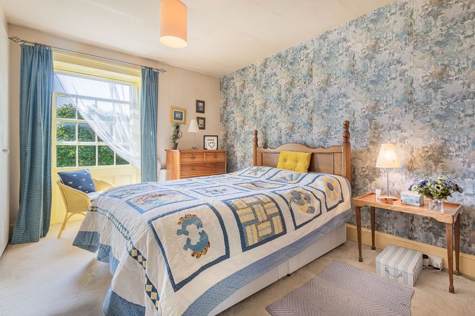
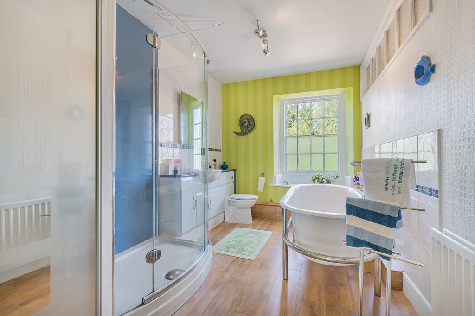
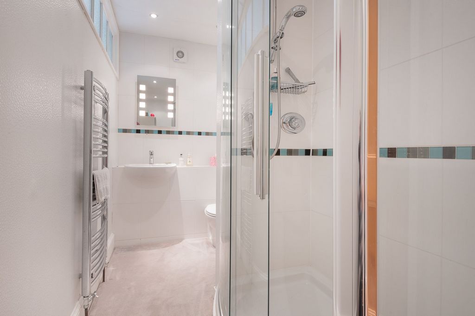
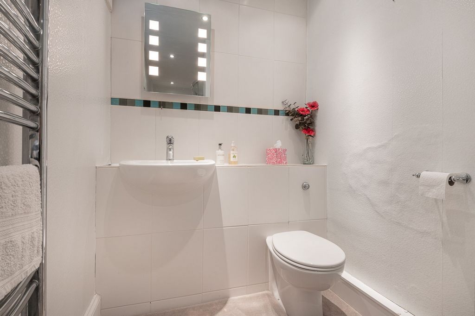
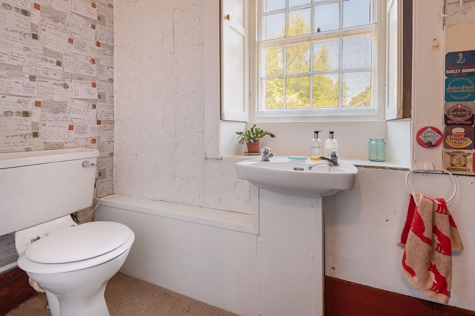
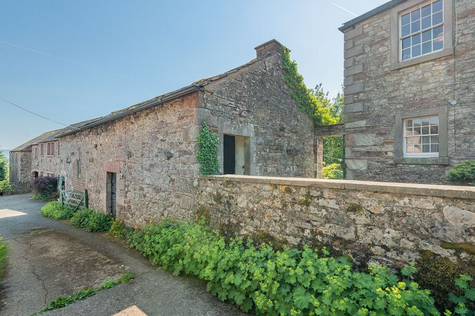
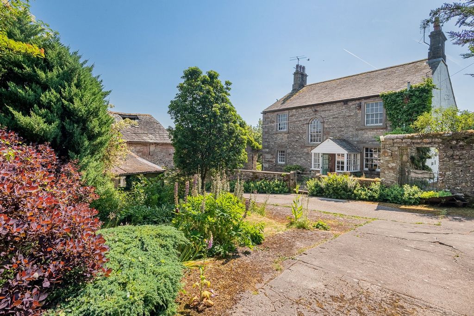
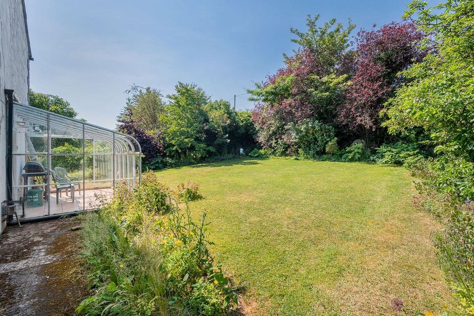
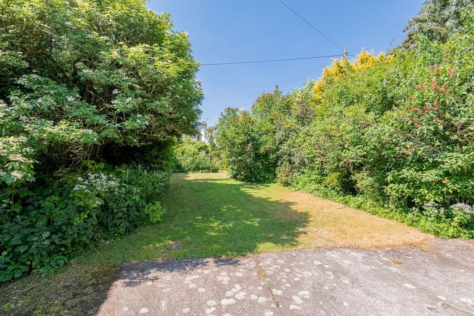
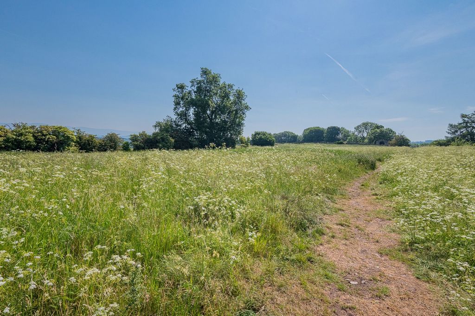
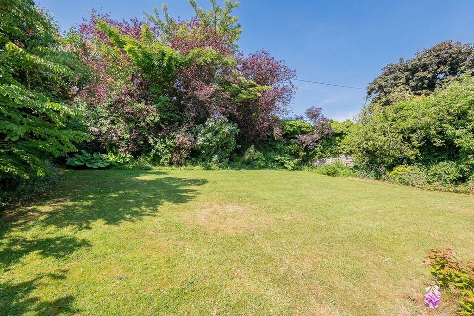
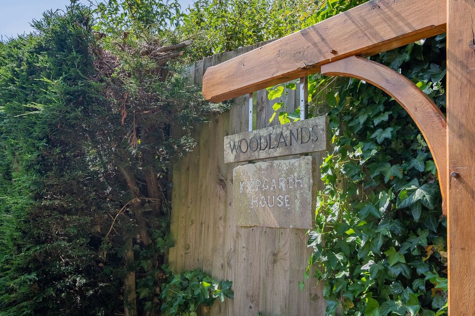
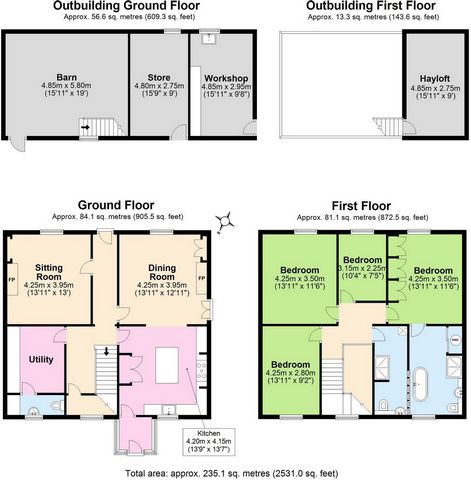
Mains water and drainage
Oil central heating
LPG for hob DIRECTIONS From Penrith, head West on the A66, cross over the M6 roundabout and continue along the dual carriageway to the first roundabout. Take the second exit, signposted A592 to Ullswater and then take the third right turn, signposted to Stainton. At the crossroads turn left and take the third turning on the left before the T- junction at the end. Signposted Ympgarth and by a yellow grit bin. Energy Efficiency Current: 43.0
Energy Efficiency Potential: 79.0 View more View less This characterful and substantial four bedroom detached property built in the 1700's is a rare opportunity to acquire a period home located in a desirable village on the fringe of the Lake District National Park with the benefit of a traditional stone barn ideal for renovation or development and with its own two-acre paddock. Ympgarth is a property filled with charm and character. Tucked away along a private lane and opening onto its own courtyard. The handsome front façade of the property from the south is a hidden surprise, so too are the gardens, which along with the barn, once lovingly restored will enhance this rather enchanting home. The Location: The popular village of Stainton benefits from a nursery and primary school, a methodist church, post office, public house, and hotel/restaurant. A regular bus service provides access to Penrith, Keswick, Cockermouth and surrounding areas. Stainton sits three miles from the eastern shore of Ullswater and is three miles west of Penrith. Penrith is a popular market town with a population of around 15,000 people with an abundance of local facilities including, infant, junior and secondary schools. There is a choice of supermarkets, a good range of locally owned and national high street shops. Leisure facilities include a swimming pool, climbing wall, golf course, rugby and cricket club. STEP INSIDE Entrance porch: An attractive, bright space with a traditional sandstone surround and a tiled floor. Kitchen: A delightful traditional kitchen with framed, floor and wall mounted units and feature storage and a large island with contrasting granite worktops, there is a gas kitchen range with five burners, two ovens and tiled floor throughout. A Belfast sink and mixer tap under the pretty kitchen window with views onto the rear of the property. Dining room: A bright generous room opening straight from the kitchen, ideal for modern living. Period sash window and shutters with views onto the garden. Original cupboard and display shelves. A traditional fire and tiled hearth with a wood burning stove. Double doors to the conservatory. Sitting room: A handsome well-proportioned room with another pretty original sash window looking onto the garden. An elegant and traditional stone fireplace with an original built in recess shelving for display. Hallway: Original and classic entrance from the south elevation of the house with ceiling mouldings and archway. Large understairs storage. Utility/Pantry: A large and useful multi-purpose space with original stone shelving and meat hooks, leading to a useful cloakroom. Cloackroom: wc and sink with original stone shelving. First floor landing: A striking and attractive space full of original features. An impressive arched window lights the space showing off the delightful, curved mahogany banister with bedrooms leading off. Bedroom 1: Double room with traditional sash window and views over to the front of the property, wooden floor with attractive wide oak boards. Bedroom 2: Double room with traditional sash window over to the rear of the property Bedroom 3: Single room with pretty window seat and views to the front of the property. Bedroom 4: Double room with traditional sash window with views to the front of the property, fitted wardrobes, door to ensuite. Ensuite: Generous room with pretty window seat. A separate free-standing bath, shower cubicle, partially tiled with built in vanity unit, sink and wc. Family bathroom: Large shower with wall mounted wc and sink, partially tiled. Heated towel rail. STEP OUTSIDE Gardens: A charming and substantial garden surrounds the property which once sympathetically landscaped would not only reveal the imposing façade of the south elevation but also the views from the house onto the properties own two-acre paddock. This pretty cottage style secret garden has a wealth of untapped opportunities for its new owner and once lovingly restored would reveal the generous site on which the house does sit. Paddock: Measuring approximately two acres, the paddock with superb equestrian capability is accessed via a gate that opens straight from the properties garden. A path also runs through the paddock with access for the local villagers to walk through. Courtyard: A short lane leads to the property, other properties have access across this area however Ympgarth owns the lane and the courtyard. The barn dates back to the 18th century so are abundant with period features, rustic charm and character. SERVICES Freehold
Mains water and drainage
Oil central heating
LPG for hob DIRECTIONS From Penrith, head West on the A66, cross over the M6 roundabout and continue along the dual carriageway to the first roundabout. Take the second exit, signposted A592 to Ullswater and then take the third right turn, signposted to Stainton. At the crossroads turn left and take the third turning on the left before the T- junction at the end. Signposted Ympgarth and by a yellow grit bin. Energy Efficiency Current: 43.0
Energy Efficiency Potential: 79.0 Dieses charaktervolle und substanzielle Einfamilienhaus mit vier Schlafzimmern, das in den 1700er Jahren erbaut wurde, ist eine seltene Gelegenheit, ein historisches Haus in einem begehrten Dorf am Rande des Lake District National Park zu erwerben, mit dem Vorteil einer traditionellen Steinscheune, die sich ideal für die Renovierung oder Entwicklung eignet, und mit einer eigenen zwei Hektar großen Koppel. Ympgarth ist ein Anwesen voller Charme und Charakter. Versteckt an einer privaten Gasse und mit Zugang zu einem eigenen Innenhof. Die schöne Fassade des Anwesens von Süden her ist eine versteckte Überraschung, ebenso wie die Gärten, die zusammen mit der Scheune, wenn sie liebevoll restauriert werden, dieses ziemlich bezaubernde Haus aufwerten werden. Die Lage: Das beliebte Dorf Stainton profitiert von einem Kindergarten und einer Grundschule, einer methodistischen Kirche, einem Postamt, einem Wirtshaus und einem Hotel/Restaurant. Eine regelmäßige Busverbindung bietet Zugang zu Penrith, Keswick, Cockermouth und Umgebung. Stainton liegt drei Meilen vom Ostufer von Ullswater entfernt und liegt drei Meilen westlich von Penrith. Penrith ist eine beliebte Marktstadt mit einer Bevölkerung von rund 15.000 Menschen und einer Fülle von lokalen Einrichtungen, darunter Kleinkinder-, Mittel- und Sekundarschulen. Es gibt eine Auswahl an Supermärkten, eine gute Auswahl an lokalen und nationalen Geschäften. Zu den Freizeiteinrichtungen gehören ein Swimmingpool, eine Kletterwand, ein Golfplatz, ein Rugby- und Cricketclub. STEP INSIDE Eingangshalle: Ein attraktiver, heller Raum mit traditioneller Sandsteineinfassung und Fliesenboden. Küche: Eine entzückende traditionelle Küche mit Rahmen-, Boden- und Wandschränken und Stauraum und einer großen Insel mit kontrastierenden Granitarbeitsplatten, es gibt eine Gasküche mit fünf Brennern, zwei Öfen und Fliesenboden. Ein Belfaster Waschbecken und eine Mischbatterie unter dem hübschen Küchenfenster mit Blick auf die Rückseite des Grundstücks. Esszimmer: Ein heller, großzügiger Raum, der sich direkt von der Küche aus öffnet und sich ideal für modernes Wohnen eignet. Historisches Schiebefenster und Fensterläden mit Blick auf den Garten. Originale Schrank- und Ausstellungsregale. Ein traditioneller Kamin und Kachelofen mit Holzofen. Doppeltüren zum Wintergarten. Wohnzimmer: Ein hübsches, gut proportioniertes Zimmer mit einem weiteren hübschen originalen Schiebefenster mit Blick auf den Garten. Ein eleganter und traditioneller Steinkamin mit einem originalen eingebauten Nischenregal zur Präsentation. Flur: Origineller und klassischer Eingang von der Südfassade des Hauses mit Deckenleisten und Torbogen. Großer Stauraum im Untergeschoss. Hauswirtschaftsraum/Speisekammer: Ein großer und nützlicher Mehrzweckraum mit originalen Steinregalen und Fleischhaken, der zu einer nützlichen Garderobe führt. Cloackroom: WC und Waschbecken mit originalen Steinregalen. Treppenabsatz im ersten Stock: Ein markanter und attraktiver Raum voller origineller Elemente. Ein beeindruckendes Bogenfenster erhellt den Raum und zeigt das entzückende, geschwungene Mahagoni-Geländer mit den Schlafzimmern, die abgehen. Schlafzimmer 1: Doppelzimmer mit traditionellem Schiebefenster und Blick auf die Vorderseite des Grundstücks, Holzboden mit attraktiven breiten Eichendielen. Schlafzimmer 2: Doppelzimmer mit traditionellem Schiebefenster auf der Rückseite des Grundstücks Schlafzimmer 3: Einzelzimmer mit hübschem Fensterplatz und Blick auf die Vorderseite des Grundstücks. Schlafzimmer 4: Doppelzimmer mit traditionellem Schiebefenster mit Blick auf die Vorderseite des Anwesens, Einbauschränken, Tür zum Bad. Ensuite: Großzügiges Zimmer mit hübschem Fensterplatz. Eine separate freistehende Badewanne, Duschkabine, teilweise gefliest mit eingebautem Waschtisch, Waschbecken und WC. Familienbad: Große Dusche mit Wand-WC und Waschbecken, teilweise gefliest. Beheizter Handtuchhalter. Ein charmanter und umfangreicher Garten umgibt das Anwesen, der nach seiner sympathischen Gestaltung nicht nur die imposante Fassade der Südfassade offenbart, sondern auch den Blick vom Haus auf die zwei Hektar große Koppel des Anwesens. Dieser hübsche geheime Garten im Landhausstil bietet seinem neuen Besitzer eine Fülle ungenutzter Möglichkeiten und würde nach einer liebevollen Restaurierung das großzügige Grundstück offenbaren, auf dem das Haus steht. Paddock: Das Paddock mit einer Größe von etwa zwei Hektar ist über ein Tor zugänglich, das sich direkt vom Garten des Anwesens aus öffnet. Durch die Koppel verläuft auch ein Pfad, der für die Dorfbewohner zugänglich ist. Innenhof: Eine kurze Gasse führt zum Grundstück, andere Grundstücke haben Zugang zu diesem Bereich, aber Ympgarth besitzt die Gasse und den Innenhof. Die Scheune stammt aus dem 18. Jahrhundert und ist reich an historischen Elementen, rustikalem Charme und Charakter. DIENSTLEISTUNGEN Eigentum
Leitungswasser und Abwasser
Öl-Zentralheizung
LPG für Kochfeld ANFAHRT Von Penrith aus fahren Sie auf der A66 nach Westen, überqueren den Kreisverkehr der M6 und fahren auf der zweispurigen Straße bis zum ersten Kreisverkehr. Nehmen Sie die zweite Ausfahrt in Richtung A592 nach Ullswater und nehmen Sie dann die dritte Abzweigung rechts, die nach Stainton ausgeschildert ist. An der Kreuzung biegen Sie links ab und nehmen die dritte Abzweigung links vor der T-Kreuzung am Ende. Ausgeschildert Ympgarth und an einem gelben Sandeimer. Energieeffizienz Stromstärke: 43,0
Energieeffizienz-Potenzial: 79,0