PICTURES ARE LOADING...
House & Single-family home (For sale)
8,245 sqft
lot 16,157 sqft
Reference:
EDEN-T96745881
/ 96745881
Reference:
EDEN-T96745881
Country:
SI
City:
Municipality Of Skofljica
Postal code:
1291
Category:
Residential
Listing type:
For sale
Property type:
House & Single-family home
Property size:
8,245 sqft
Lot size:
16,157 sqft
Furnished:
Yes
Parkings:
1
Garages:
1
Elevator:
Yes
Entry phone:
Yes
Alarm:
Yes
Swimming pool:
Yes
Air-conditioning:
Yes
Balcony:
Yes
Terrace:
Yes
Internet access:
Yes
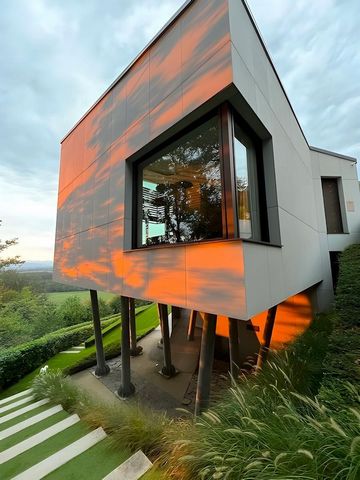
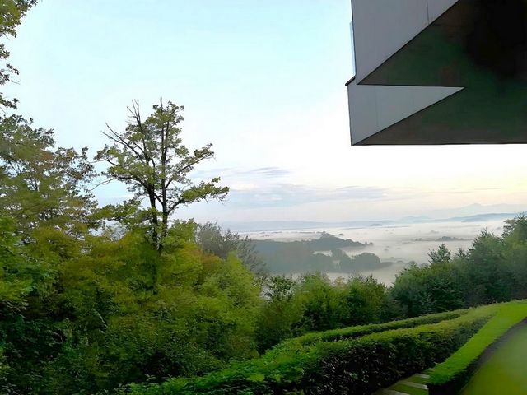
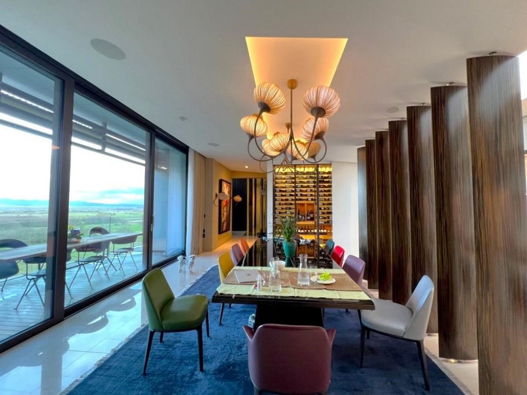
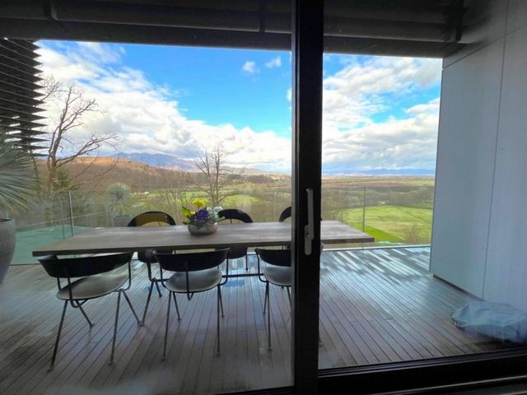
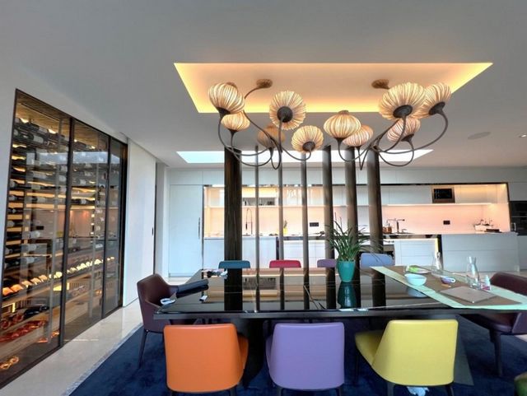
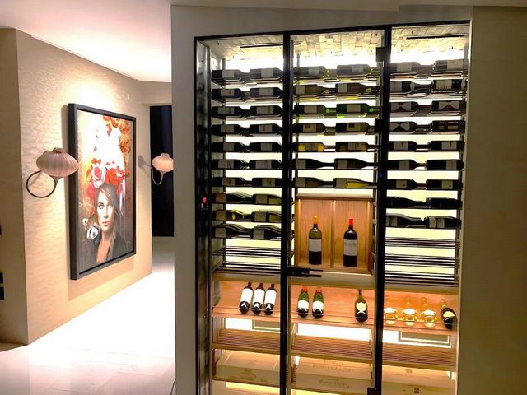
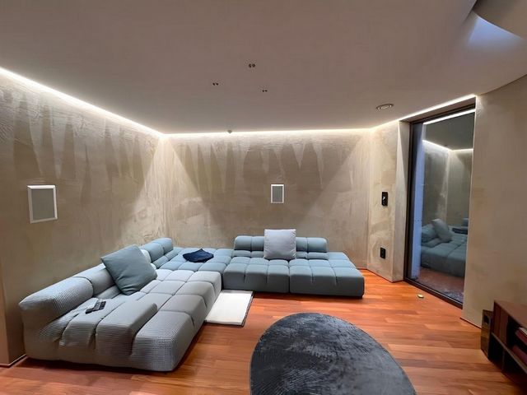
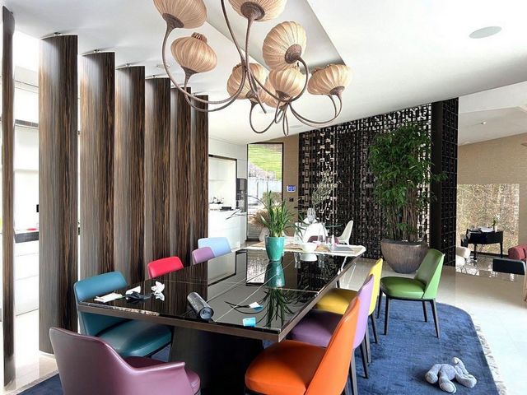
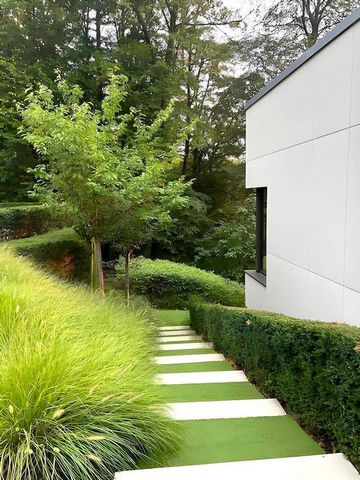
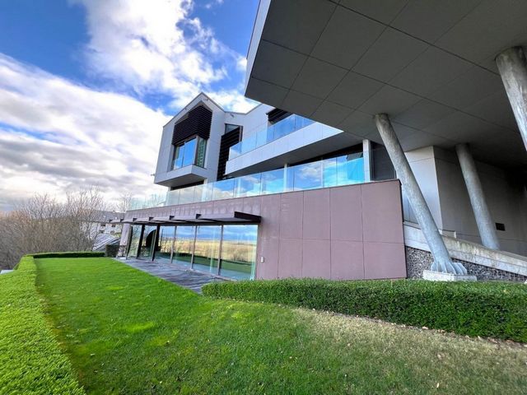
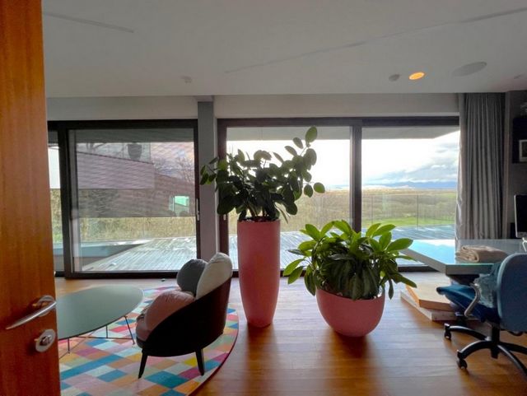
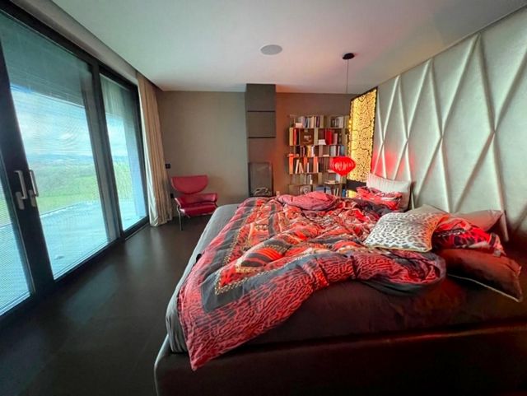
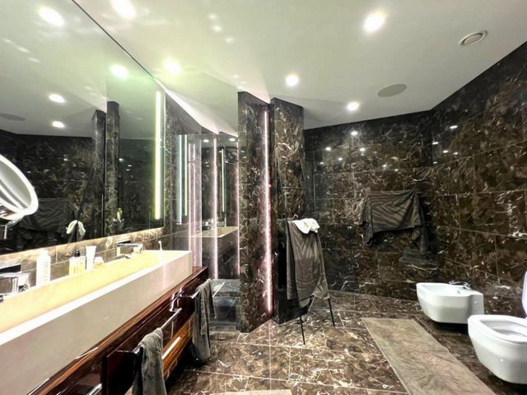
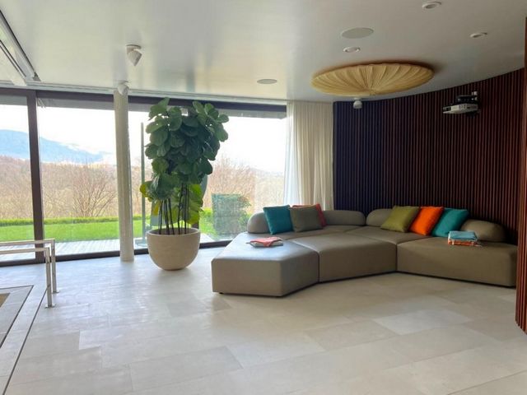
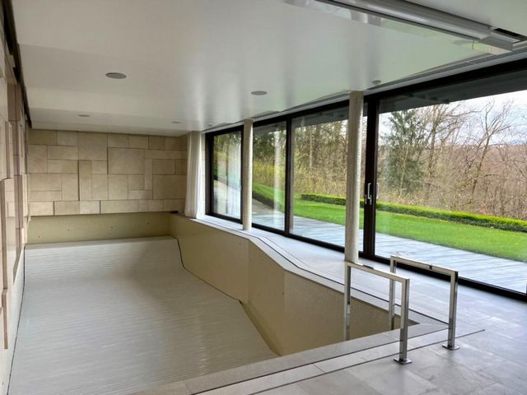
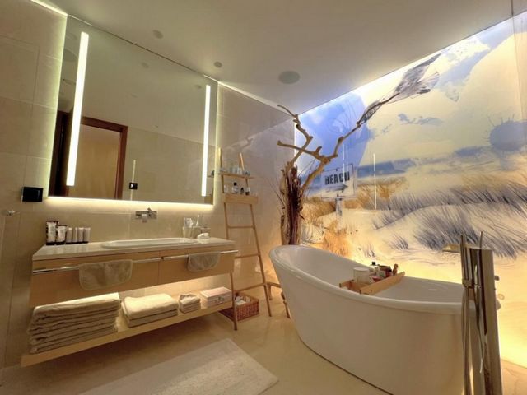
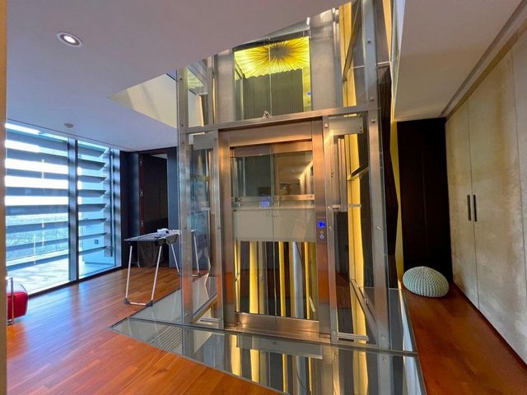
Features:
- Alarm
- Fitness Center
- Parking
- Pool Indoor
- Lift
- Furnished
- Garage
- Air Conditioning
- Internet
- Steam Room
- Intercom
- Garden
- Guest Suites
- Terrace
- Balcony View more View less Introducing an exquisite three-storey villa offering unparalleled vistas of Ljubljana’s verdant landscapes, the majestic Julian Alps, and the iconic Triglav peak. Nestled near Škofljica, a mere heartbeat away from Ljubljana, this exclusive property epitomizes luxury living. Crafted in 2016 with meticulous attention to detail, spanning an impressive 766.10 square meters, this villa exudes elegance and sophistication. Boasting premium building materials and adorned with furnishings and appliances from renowned brands, every corner speaks of luxury and refinement. Set amidst meticulously landscaped gardens spanning 1,501 square meters, the villa ensures both privacy and tranquility within its secure confines. A spacious front area accommodates parking for up to five cars, offering convenience and accessibility. Designed for modern comfort, the villa features an elevator servicing all three floors, panoramic windows framing breathtaking views, and a centralized control system governing heating, ventilation, lighting, and access. Smart electrical installations and a comprehensive security system provide peace of mind for discerning residents. The living quarters, encompassing 381.7 square meters, are complemented by a two-car garage (37.4 square meters), storage room (6.8 square meters), basement (41.7 square meters), and expansive open terrace and loggia (123 square meters). Layout: Lower level: Indulge in the luxurious wellness center, complete with a 10×4 meter swimming pool boasting cutting-edge technology, a spacious Turkish bath, and a multi-person jacuzzi. The relaxation area features a large retractable projection screen with a state-of-the-art projector. Middle level: Discover two children’s rooms transformed into a spacious single bedroom, accompanied by a bathroom, utility room, communal open space for leisure and games, and a grand master bedroom featuring a fireplace, opulent ensuite bathroom, and dressing room. Upper level: The garage, a generous walk-in closet, a sunlit living space encompassing a kitchen and dining area, a pantry with a wine cooler, and a living room adorned with a majestic 4-meter-wide marble fireplace, seamlessly flow into an expansive terrace. Marble flooring graces the living areas, dining room, kitchen, and bathrooms, while teak parquet flooring adorns the rest of the house. Textiles or leather accentuate the walls, while a rare type of marble enhances the ambiance of the wellness center. Priced at 3.250.000 euros, this exceptional villa offers an unparalleled lifestyle amidst Slovenia’s breathtaking landscapes. https://altum-capital.eu/en/investment/exquisite-three-storey-villa-near-ljubljana/
Features:
- Alarm
- Fitness Center
- Parking
- Pool Indoor
- Lift
- Furnished
- Garage
- Air Conditioning
- Internet
- Steam Room
- Intercom
- Garden
- Guest Suites
- Terrace
- Balcony Présentation d’une exquise villa de trois étages offrant une vue imprenable sur les paysages verdoyants de Ljubljana, les majestueuses Alpes juliennes et l’emblématique pic du Triglav. Nichée près de Škofljica, à quelques battements de cœur de Ljubljana, cette propriété exclusive incarne la vie de luxe. Conçue en 2016 avec une attention méticuleuse aux détails, s’étendant sur une impressionnante superficie de 766,10 mètres carrés, cette villa respire l’élégance et la sophistication. Bénéficiant de matériaux de construction haut de gamme et orné de meubles et d’appareils électroménagers de marques renommées, chaque recoin parle de luxe et de raffinement. Située au milieu de jardins méticuleusement aménagés s’étendant sur 1 501 mètres carrés, la villa assure à la fois intimité et tranquillité dans ses limites sécurisées. Une zone avant spacieuse peut accueillir un parking pouvant accueillir jusqu’à cinq voitures, offrant commodité et accessibilité. Conçue pour le confort moderne, la villa dispose d’un ascenseur desservant les trois étages, de fenêtres panoramiques encadrant des vues à couper le souffle et d’un système de contrôle centralisé régissant le chauffage, la ventilation, l’éclairage et l’accès. Des installations électriques intelligentes et un système de sécurité complet offrent une tranquillité d’esprit aux résidents exigeants. Les espaces de vie, d’une superficie de 381,7 mètres carrés, sont complétés par un garage pour deux voitures (37,4 mètres carrés), un débarras (6,8 mètres carrés), un sous-sol (41,7 mètres carrés) et une vaste terrasse ouverte et une loggia (123 mètres carrés). Disposition: Niveau inférieur : Laissez-vous tenter par le luxueux centre de bien-être, doté d’une piscine de 10×4 mètres dotée d’une technologie de pointe, d’un bain turc spacieux et d’un jacuzzi pour plusieurs personnes. L’espace détente dispose d’un grand écran de projection rétractable avec un projecteur à la pointe de la technologie. Niveau intermédiaire : Découvrez deux chambres d’enfants transformées en une chambre simple spacieuse, accompagnée d’une salle de bain, d’une buanderie, d’un espace commun ouvert pour les loisirs et les jeux, et d’une grande chambre principale dotée d’une cheminée, d’une opulente salle de bain attenante et d’un dressing. Niveau supérieur : Le garage, un généreux dressing, un espace de vie ensoleillé comprenant une cuisine et une salle à manger, un garde-manger avec un refroidisseur à vin et un salon orné d’une majestueuse cheminée en marbre de 4 mètres de large, se fondent parfaitement sur une vaste terrasse. Le sol en marbre orne les espaces de vie, la salle à manger, la cuisine et les salles de bains, tandis que le parquet en teck orne le reste de la maison. Des textiles ou du cuir accentuent les murs, tandis qu’un type rare de marbre rehausse l’ambiance du centre de bien-être. Au prix de 3.250.000 euros, cette villa d’exception offre un style de vie inégalé au milieu des paysages à couper le souffle de la Slovénie. https://altum-capital.eu/en/investment/exquisite-three-storey-villa-near-ljubljana/
Features:
- Alarm
- Fitness Center
- Parking
- Pool Indoor
- Lift
- Furnished
- Garage
- Air Conditioning
- Internet
- Steam Room
- Intercom
- Garden
- Guest Suites
- Terrace
- Balcony Vi presentiamo una squisita villa a tre piani che offre una vista impareggiabile sui paesaggi verdeggianti di Lubiana, sulle maestose Alpi Giulie e sull'iconica vetta del Triglav. Situata vicino a Škofljica, a pochi passi da Lubiana, questa proprietà esclusiva incarna la vita di lusso. Realizzata nel 2016 con meticolosa attenzione ai dettagli, su una superficie di ben 766,10 metri quadrati, questa villa trasuda eleganza e raffinatezza. Dotato di materiali da costruzione di prima qualità e impreziosito da arredi ed elettrodomestici di marchi rinomati, ogni angolo parla di lusso e raffinatezza. Immersa in giardini meticolosamente curati che si estendono su 1.501 metri quadrati, la villa garantisce privacy e tranquillità all'interno dei suoi confini sicuri. Un'ampia area anteriore ospita il parcheggio per un massimo di cinque auto, offrendo comodità e accessibilità. Progettata per il comfort moderno, la villa dispone di un ascensore che serve tutti e tre i piani, finestre panoramiche che incorniciano viste mozzafiato e un sistema di controllo centralizzato che regola il riscaldamento, la ventilazione, l'illuminazione e l'accesso. Impianti elettrici intelligenti e un sistema di sicurezza completo garantiscono la massima tranquillità ai residenti più esigenti. Gli alloggi, che comprendono 381,7 metri quadrati, sono completati da un garage per due auto (37,4 metri quadrati), un ripostiglio (6,8 metri quadrati), un seminterrato (41,7 metri quadrati) e un'ampia terrazza aperta e loggia (123 metri quadrati). Impaginazione: Livello inferiore: Concediti il lussuoso centro benessere, completo di una piscina di 10×4 metri che vanta tecnologie all'avanguardia, un ampio bagno turco e una vasca idromassaggio per più persone. L'area relax è dotata di un grande schermo di proiezione a scomparsa con proiettore di ultima generazione. Livello intermedio: scopri due camere per bambini trasformate in una spaziosa camera da letto singola, accompagnata da un bagno, un ripostiglio, uno spazio aperto comune per il tempo libero e i giochi e una grande camera da letto principale con camino, opulento bagno privato e spogliatoio. Livello superiore: il garage, una generosa cabina armadio, uno spazio abitativo illuminato dal sole che comprende una cucina e una zona pranzo, una dispensa con una cantinetta per vino e un soggiorno adornato da un maestoso camino in marmo largo 4 metri, confluiscono senza soluzione di continuità in un'ampia terrazza. I pavimenti in marmo abbelliscono le zone giorno, la sala da pranzo, la cucina e i bagni, mentre i pavimenti in parquet di teak adornano il resto della casa. Tessuti o pelle accentuano le pareti, mentre un raro tipo di marmo esalta l'atmosfera del centro benessere. Al prezzo di 3.250.000 euro, questa villa eccezionale offre uno stile di vita ineguagliabile tra i paesaggi mozzafiato della Slovenia. https://altum-capital.eu/en/investment/exquisite-three-storey-villa-near-ljubljana/
Features:
- Alarm
- Fitness Center
- Parking
- Pool Indoor
- Lift
- Furnished
- Garage
- Air Conditioning
- Internet
- Steam Room
- Intercom
- Garden
- Guest Suites
- Terrace
- Balcony