USD 1,478,719
5 bd
9,623 sqft
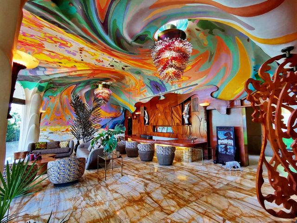
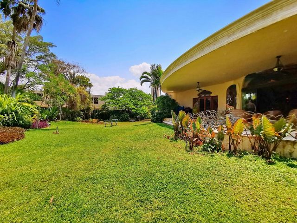
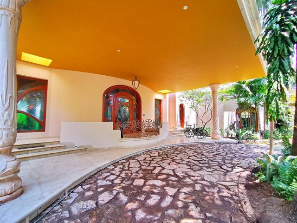
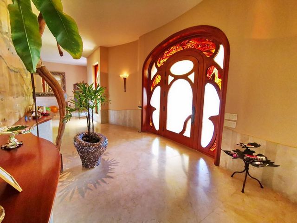
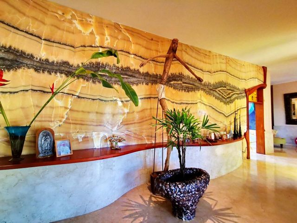
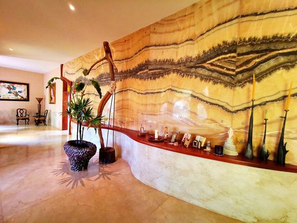
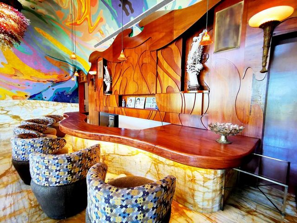
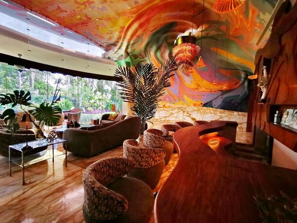
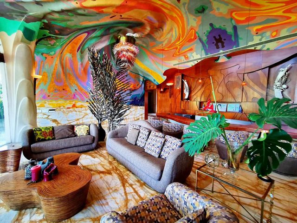
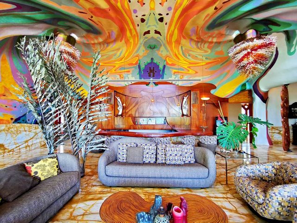

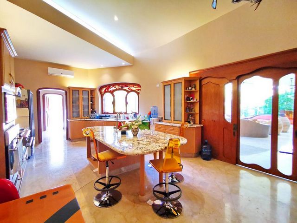
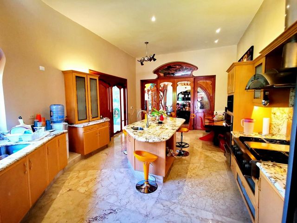
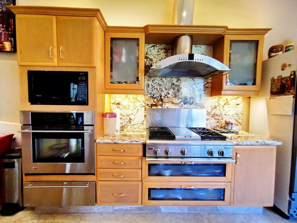
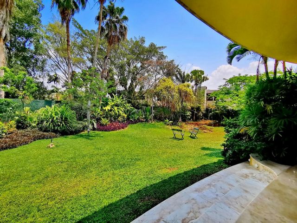
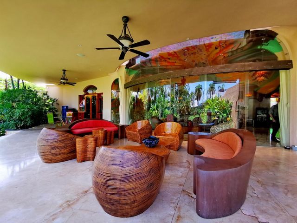
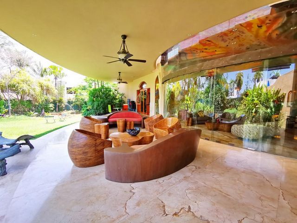
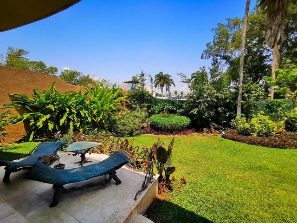
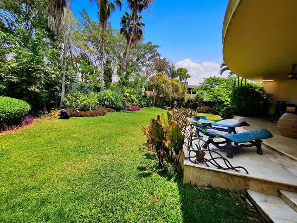
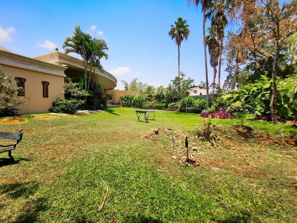
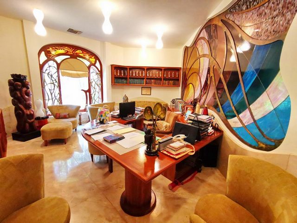
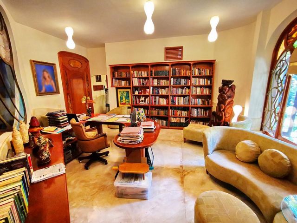
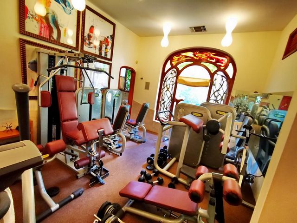
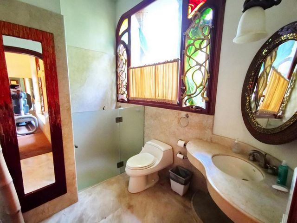

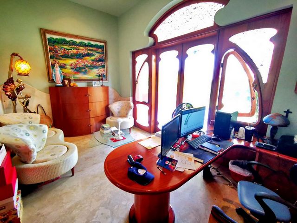
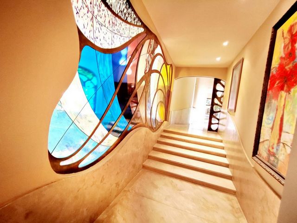
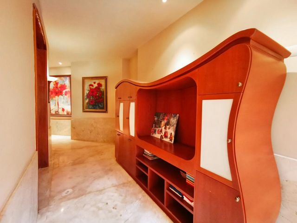

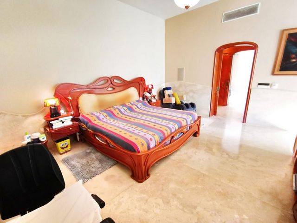
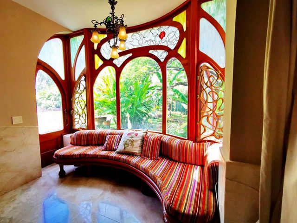
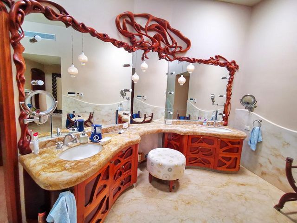

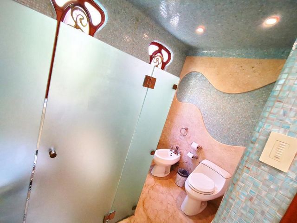
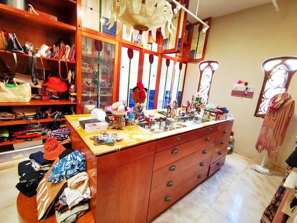
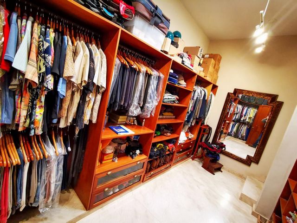
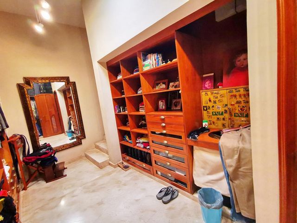
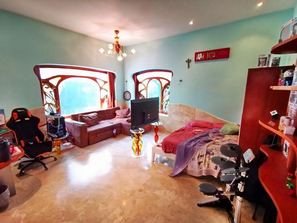
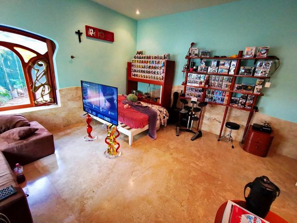
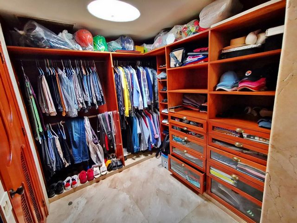
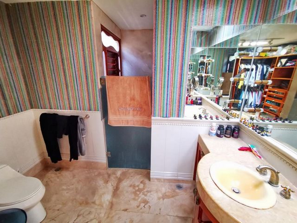
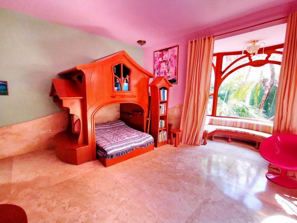
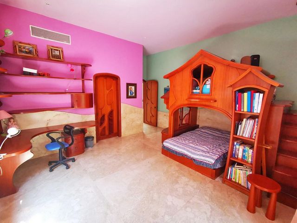
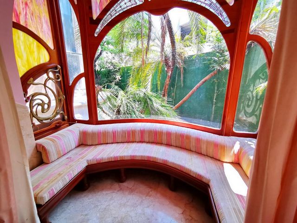
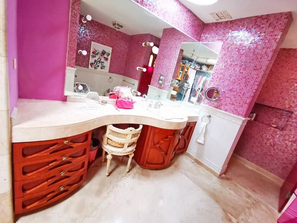
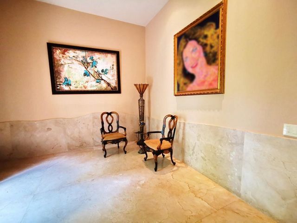
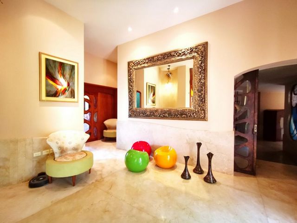
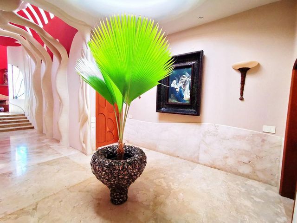
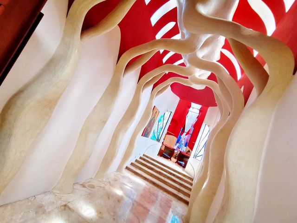
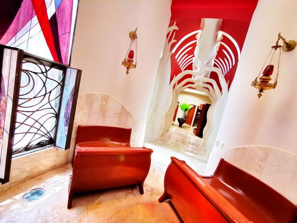
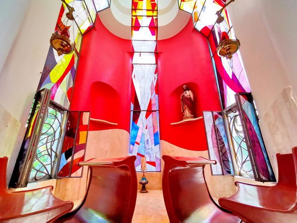
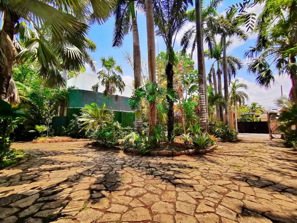
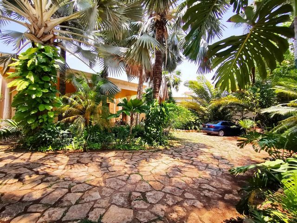
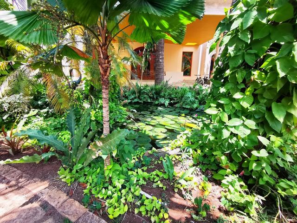
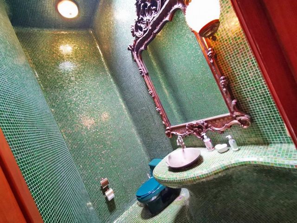
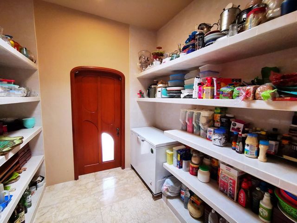
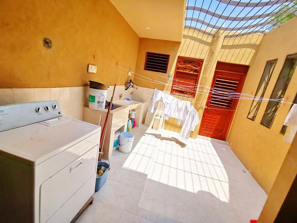
Features:
- Garage
- Internet View more View less Luxueuse résidence au concept inégalé est mise en vente. Prévu avec des espaces à vivre avec un maximum de confort, construit avec des finitions pour les goûts les plus exigeants, vous ne trouverez pas à Mérida une propriété qui puisse se comparer à celle-ci. • Superficie du terrain : 2 815,88 m² • Surface bâtie : 980 m² • Construit sur un seul étage • Entouré de jardins et d’arbres luxuriants • Hall d’entrée • Hall d’entrée extérieur et intérieur • Salon et salle à manger spacieux • Bar spectaculaire en bois dur, avec grand bar et préparation de la machine à glaçons • 3 chambres avec placard, dressing et salle de bains chacune • 2 studios/bureaux dont un pouvant être converti en chambre à coucher avec walk-in et salle de bain complète • Immense vitrail en vitrail dans le couloir de la zone de couchage • Terrasse couverte de 110 m² • Piscine avec dressing (à construire, elle peut être modifiée voire supprimée et le coût est réduit) • Cuisine-salle à manger avec grand garde-manger, et revêtement en granit exotique, menuiserie en cèdre • Cuisinière, hotte et four Monogram de luxe • Oratoire avec vitraux • Demi-salle de bain pour les invités • Grande lingerie • Chambre de bonne avec salle de bain complète • Poste de garde avec salle de bain complète • Isolation de sécurité pour la zone de la chambre, avec porte en acier renforcée • Jardinage avec des plantes tropicales, originaires de la région Caractéristiques et équipements • Système de climatisation dans tous les espaces •Meublé • Planchers de marbre et grandes plinthes • Salles de bains avec marbre et mosaïques Bisazza • Évier pour le nettoyage dans la chambre à coucher • Ferronnerie intérieure en bronze • Tous les arcs-boutants extérieurs sont des pièces originales en bronze et en quartz • Fenêtres avec Lexan XL-10 anticyclonique • Fenêtres en verre trempé de 9 mm • Vitraux importés sur les portes et fenêtres, partout dans la résidence • Toutes les portes et fenêtres en cèdre, solides • Murs et plafonds au fini lisse • Sols en marbre espagnol vieilli et brossé dans le couloir • Marbre italien jaune de Sienne dans le salon et la salle à manger • Tôle de pierre sur le plancher d’accès et la passerelle véhiculaire • Écran Onyx éclairé dans le couloir, avec un millier de lumières de faible intensité • De spectaculaires lustres en cristal français de marque Baccarat décorant le salon et la salle à manger • Système de sonorisation dans le salon-bar-salon • Pressuriseur d’eau Cinq équipes de menuisiers travaillaient dans la maison, la principale d’entre elles était M. Andrés Velásquez, qui, avec seulement deux assistants, y a installé son atelier pendant 5 ans. Il a réalisé toutes les portes et fenêtres de la maison, ainsi que le mobilier des deux ateliers. Ce fut sa dernière œuvre, puisqu’il mourut quelques mois après avoir terminé son engagement ici. Il aspirait à faire les agenouillements de l’oratoire, mais il ne pouvait plus le faire à la fin de l’œuvre. Le muraliste Saúl Villa a peint le plafond et le mur de la salle principale (Encaustica) pendant quatre mois, à partir d’une photographie d’un coucher de soleil à Celestún. Le plafond et les colonnes du hall principal, ainsi que les colonnes du hall automobile, du couloir et du plafond vers l’oratoire sont l’œuvre du sculpteur Rosendo López, en appliquant du palladium pour la vue. Le même artiste a également créé les protecteurs de fenêtre dans la chambre à coucher, ainsi que les arcs-boutants à l’extérieur de la maison, tous en bronze. Les travaux de forge de la machine Lobby ont été effectués par le forgeron Jorge Guillermo, en appliquant la technique de soudage et de forgeage dans le fer. La porte principale a été fabriquée par lui-même, en appliquant la même technique et également des tôles. Plusieurs équipes d’ingénieurs, de forgerons et de maîtres maçons ont travaillé avec les propriétaires pour réaliser les pièces uniques que l’on peut voir dans toute la maison. La maison est évaluée à plus de 40 millions de pesos. * Les prix sont sujets à changement, vérifiez la disponibilité auprès de votre conseiller.
Features:
- Garage
- Internet Luksusowa rezydencja o niezrównanej koncepcji zostaje wystawiona na sprzedaż. Zaplanowana z przestrzeniami do życia z maksymalnym komfortem, zbudowana z wykończeniami dla najbardziej wymagających gustów, nie znajdziesz w Meridzie nieruchomości, która mogłaby się z nią równać. • Powierzchnia działki: 2 815,88 m² • Powierzchnia zabudowy: 980 m² • Zbudowany na jednym piętrze • Otoczony ogrodami i bujnymi drzewami • Hol samochodowy • Hol wejściowy zewnętrzny i wewnętrzny • Przestronny salon i jadalnia • Spektakularny bar z twardego drewna z dużym drążkiem i przygotowaniem kostkarki do lodu • 3 sypialnie z garderobą, garderobą i łazienką każda • 2 studia/biura, z których jedno można przekształcić w sypialnię z garderobą i łazienką • Ogromny witraż z witraża w korytarzu części sypialnej • Zadaszony taras o powierzchni 110 m² • Basen z garderobą (do wybudowania, można go przebudować lub nawet zlikwidować, a koszt jest obniżony) • Kuchnia-część śniadaniowa z dużą spiżarnią i egzotycznymi okładzinami z granitu, stolarka cedrowa • Luksusowa kuchenka, okap i piekarnik z monogramem • Oratorium z witrażami • Połowa łazienki dla gości • Duża szafa na bieliznę • Pokój pokojówki z pełnym węzłem sanitarnym • Kordegarda z pełnym węzłem sanitarnym • Izolacja bezpieczeństwa w części sypialnianej, ze wzmocnionymi drzwiami stalowymi • Ogrodnictwo z roślinami tropikalnymi, pochodzącymi z tego regionu Cechy i wyposażenie • System klimatyzacji we wszystkich pomieszczeniach •Umeblowany • Marmurowe podłogi i duże listwy przypodłogowe • Łazienki z marmurem i mozaikami Bisazza • Zlew do czyszczenia w sypialni • Wewnętrzna ślusarka z brązu • Wszystkie zewnętrzne łuki przyboczne to oryginalne elementy z brązu i kwarcu • Okna z antycyklonem Lexan XL-10 • Szyby ze szkła hartowanego o grubości 9 mm • Importowane witraże na drzwiach i oknach w całej rezydencji • Wszystkie drzwi i okna cedrowe, pełne • Gładkie wykończenie ścian i sufitów • Postarzane i szczotkowane podłogi z hiszpańskiego marmuru w korytarzu • Sienna Żółty Włoski Marmur w salonie i jadalni • Blacha kamienna na podłodze wejściowej i chodniku samochodowym • Podświetlany ekran Onyx w korytarzu, z tysiącem świateł o niskiej intensywności • Spektakularne francuskie kryształowe żyrandole marki Baccarat zdobiące salon i jadalnię • System nagłośnienia w salonie, jadalni i barze • Ciśnieniomierz wody W domu pracowało pięć zespołów stolarzy, z których głównym był pan Andrés Velásquez, który z zaledwie dwoma pomocnikami założył tu swój warsztat na 5 lat. Wykonał wszystkie drzwi i okna domu, a także meble w dwóch pracowniach. Było to jego ostatnie dzieło, gdyż zmarł tu kilka miesięcy po zakończeniu narzeczeństwa. Pragnął zrobić klęczniki w oratorium, ale nie mógł już tego zrobić po zakończeniu pracy. Muralista Saúl Villa przez cztery miesiące malował sufit i ścianę głównej sali (Encaustica) na podstawie zdjęcia zachodu słońca w Celestún. Sufit i kolumny w holu głównym, a także kolumny w holu samochodowym, w korytarzu i suficie w kierunku oratorium były dziełem rzeźbiarza Rosendo Lópeza, który zastosował pallad do wykonania widoku. Ten sam artysta stworzył również ochraniacze okienne w części sypialnianej, a także łuki przyporowe na zewnątrz domu, wszystkie w brązie. Prace kowalskie przy silniku Lobby wykonywał kowal Jorge Guillermo, stosując technikę spawania i kucia w żelazie. Brama główna została wykonana przez niego samego, przy użyciu tej samej techniki, a także blachy. Kilka zespołów inżynierów, kowali i mistrzów murarskich współpracowało z właścicielami domów, aby uzyskać unikalne elementy, które można zobaczyć w całym domu. Dom jest wyceniany na ponad 40 milionów pesos. * Ceny mogą ulec zmianie, sprawdź dostępność u swojego doradcy.
Features:
- Garage
- Internet Eine luxuriöse Residenz mit einem unvergleichlichen Konzept wird zum Verkauf angeboten. Geplant mit Räumen, um mit maximalem Komfort zu leben, gebaut mit Oberflächen für die anspruchsvollsten Geschmäcker, werden Sie in Mérida keine Immobilie finden, die mit dieser vergleichbar ist. • Grundstücksfläche: 2.815,88 m² • Bebaute Fläche: 980 m² • Auf einer Etage gebaut • Umgeben von Gärten und üppigen Bäumen • Motor-Lobby • Äußere und interne Eingangshalle • Geräumiges Wohn- und Esszimmer • Spektakuläre Hartholzbar mit großer Bar und Zubereitung der Eismaschine • je 3 Schlafzimmer mit Kleiderschrank, Ankleide und Bad • 2 Studios/Büros, von denen eines in ein Schlafzimmer mit begehbarem Kleiderschrank und komplettem Badezimmer umgewandelt werden kann • Riesiges Buntglas aus Bunteisen im Flur des Schlafbereichs • Überdachte Terrasse von 110 m² • Schwimmbad mit Umkleideraum (zu bauen, es kann modifiziert oder sogar eliminiert werden und die Kosten werden reduziert) • Küchen- und Frühstücksbereich mit großer Speisekammer und exotischer Granitverkleidung, Zedernholzschreinerei • Luxus-Monogram-Herd, Dunstabzugshaube und Backofen • Oratorium mit Buntglasfenstern • Halbes Gästebad • Großer Wäscheschrank • Zimmermädchen mit komplettem Badezimmer • Wachhaus mit komplettem Badezimmer • Sicherheitsisolierung für den Schlafbereich mit verstärkter Stahltür • Gärtnern mit tropischen Pflanzen, die in der Region heimisch sind Merkmale und Ausstattung • Klimaanlage in allen Räumen •Möbliert • Marmorböden und große Fußleisten • Badezimmer mit Marmor und Bisazza-Mosaiken • Waschbecken zur Reinigung im Schlafbereich • Interne Bronzeschmiedearbeiten • Alle äußeren Strebepfeiler sind originale Bronze- und Quarzstücke • Fenster mit Lexan XL-10 Antizyklon • 9 mm Fenster aus gehärtetem Glas • Importiertes Buntglas an Türen und Fenstern in der gesamten Residenz • Alle Türen und Fenster aus Zedernholz, massiv • Glatte Oberfläche an Wänden und Decken • Gealterte und gebürstete spanische Marmorböden im Flur • Siena Gelber italienischer Marmor im Wohn- und Esszimmer • Blechstein auf dem Zugangsboden und dem Fahrzeugweg • Beleuchteter Onyx-Bildschirm im Flur mit tausend Lichtern mit geringer Intensität • Spektakuläre französische Kristallleuchter der Marke Baccarat, die das Wohn- und Esszimmer schmücken • Soundsystem im Wohn-Ess-Bar-Bereich • Wasserdruckhalter Fünf Tischlerteams arbeiteten in dem Haus, das wichtigste unter ihnen war Herr Andrés Velásquez, der hier mit nur zwei Assistenten 5 Jahre lang seine Werkstatt einrichtete. Er fertigte alle Türen und Fenster des Hauses an, sowie die Möbel der beiden Ateliers. Es war sein letztes Werk, da er wenige Monate nach Beendigung seines Engagements hier starb. Er sehnte sich danach, die Kniebänke des Oratoriums zu machen, aber am Ende des Werkes konnte er es nicht mehr tun. Der Wandmaler Saúl Villa malte vier Monate lang die Decke und die Wand der Haupthalle (Encaustica) nach einem Foto eines Sonnenuntergangs in Celestún. Die Decke und die Säulen in der Haupthalle sowie die Säulen in der Lobby, im Korridor und an der Decke zum Oratorium sind das Werk des Bildhauers Rosendo López, der Palladium für die Aussicht verwendete. Derselbe Künstler schuf auch die Fensterschutzgitter im Schlafbereich sowie die Strebepfeiler an der Außenseite des Hauses, alle in Bronze. Die Schmiedearbeiten an der Lobby-Maschine wurden von dem Schmied Jorge Guillermo ausgeführt, der die Schweiß- und Schmiedetechnik in Eisen anwandte. Das Haupttor wurde von ihm selbst hergestellt, wobei die gleiche Technik und auch Bleche angewendet wurden. Mehrere Teams von Ingenieuren, Schmieden und Maurermeistern arbeiteten mit den Hausbesitzern zusammen, um die einzigartigen Stücke zu schaffen, die im ganzen Haus zu sehen sind. Das Haus hat einen Wert von mehr als 40 Millionen Pesos. * Preisänderungen vorbehalten, erkundigen Sie sich bei Ihrem Berater nach der Verfügbarkeit.
Features:
- Garage
- Internet Se pone en venta lujosa residencia con un concepto sin igual. Planeada con espacios para vivir con máxima comodidad, construida con acabados para los gustos más exigentes, no encontrarás en Mérida propiedad que se pueda comparar con esta. • Superficie de terreno: 2,815.88 m² • Área construida: 980 m² • Construida en una sola planta • Rodeada de jardines y frondosos árboles • Motor lobby • Recibidor externo e interno • Amplias sala y comedor • Espectacular bar de madera dura, con amplia barra, y preparación para máquina de hielo • 3 recámaras con closet vestidor y baño cada una • 2 estudios/oficinas, uno de los cuales se puede convertir en recámara con vestidor y baño completo • Enorme vitral de hierro en pasillo del área de dormitorios • Terraza techada de 110 m² • Piscina con baño vestidor (por construir, se puede modificar o incluso suprimir y se descuenta el costo) • Cocina-desayunador con amplia alacena, y recubrimiento de granito exótico, carpintería de cedro • Estufa, campana y horno de lujo línea Monogram • Oratorio con vitrales • Medio baño de visitas • Amplio closet de blancos • Cuarto de servicio con baño completo • Caseta de vigilancia con baño completo • Aislamiento de seguridad para el área de recámaras, con puerta reforzada de acero • Jardinería con plantas tropicales, nativas de la región Características y equipamiento • Sistema de aire acondicionado en todos los espacios • Amueblada • Pisos y grandes zoclos de mármol • Baños con mármol y mosaicos de Bisazza • Sink para limpieza en área de recámaras • Herrería interna de bronce • Todos los arbotantes externos son piezas originales de bronce y cuarzo • Ventanas con Lexan XL-10 anticiclónico • Ventanales de cristal templado de 9 mm • Vitrales importados en puertas y ventanas, por toda la residencia • Todas las puertas y ventanas de cedro, sólidas • Paredes y techos con acabados lisos • Pisos de mármol español avejentado y cepillado en recibidor • Mármol Italiano Amarillo Sienna en sala y comedor • Piedra de chapa en piso de acceso y andador vehicular • Pantalla iluminada de Onix en recibidor, con mil luces de baja intensidad • Espectaculares lámparas francesas de cristal, marca Baccarat, decorando sala y comedor • Sistema de sonido en área de sala-comedor-bar • Presurizador de agua Cinco equipos de carpinteros trabajaron en la casa, el principal entre ellos fue don Andrés Velásquez, quien con solamente dos ayudantes montó aquí su taller durante 5 años. El elaboró todas las puertas y ventanas de la casa, así como los muebles de los dos estudios. Fue su último trabajo, pues falleció pocos meses después de terminar su compromiso aquí. El anhelaba llegar a hacer los reclinatorios del oratorio, pero ya no pudo al final de la obra. El muralista Saúl Villa pintó durante cuatro meses el techo y pared de la sala principal (Encáustica), basado en una fotografía de un atardecer en Celestún. El techo y las columnas en la sala principal, así como las columnas en el motor lobby, en el pasillo y techo hacia el oratorio fueron obras del escultor Rosendo López, aplicando Palladium para la vista. El mismo artista también creó los protectores de ventanas en el área de recámaras, así como las lámparas arbotantes en el exterior de la casa, todas estas en bronce. El trabajo de herrería del motor Lobby fue realizado por el herrero Jorge Guillermo, aplicando técnica de soldadura y forja en hierro. El portón principal fue fabricado por el mismo, aplicando la misma técnica y también láminas metálicas. Varios equipos de ingenieros, herreros y maestros albañiles trabajaron con los propietarios para lograr las piezas únicas que se observan por toda la casa. La casa está valuada en más de 40 millones de pesos. * Precios sujetos a cambios, verifica disponibilidad con tu asesor.
Features:
- Garage
- Internet Luxurious residence with an unparalleled concept is put up for sale. Planned with spaces to live with maximum comfort, built with finishes for the most demanding tastes, you will not find in Mérida a property that can be compared to this one. • Land area: 2,815.88 m² • Built area: 980 m² • Built on one floor • Surrounded by gardens and lush trees • Motor lobby • External and internal entrance hall • Spacious living and dining room • Spectacular hardwood bar, with large bar, and ice machine preparation • 3 bedrooms with walk-in closet and bathroom each • 2 studios/offices, one of which can be converted into a bedroom with dressing room and full bathroom • Huge iron stained glass window in hallway of the dormitory area • Covered terrace of 110 m² • Swimming pool with dressing room bathroom (to be built, can be modified or even removed and the cost is discounted) • Kitchen-breakfast bar with large pantry, and exotic granite cladding, cedar woodwork • Monogram luxury stove, hood and oven • Oratory with stained glass windows • Half guest bathroom • Large linen closet • Maid's quarters with full bathroom • Guardhouse with full bathroom • Safety insulation for the bedroom area, with reinforced steel door • Gardening with tropical plants, native to the region Features & Equipment • Air conditioning system in all spaces •Furnished • Marble floors and large baseboards • Bathrooms with marble and mosaics by Bisazza • Sink for cleaning in bedroom area • Internal bronze ironwork • All external flying buttresses are original pieces of bronze and quartz • Windows with anti-cyclonic Lexan XL-10 • 9mm tempered glass windows • Imported stained glass doors and windows throughout the residence • All cedar doors and windows, solid • Walls and ceilings with smooth finishes • Antiqued and brushed Spanish marble floors in foyer • Italian Sienna Yellow Marble in living room and dining room • Sheet metal on access floor and driveway • Illuminated Onix screen in the hallway, with a thousand low-intensity lights • Spectacular French crystal chandeliers, Baccarat brand, decorating the living room and dining room • Sound system in living-dining-bar area • Water Pressurizer Five teams of carpenters worked in the house, the main one among them was Don Andrés Velásquez, who with only two assistants set up his workshop here for 5 years. He crafted all the doors and windows of the house, as well as the furniture in the two studios. It was his last work, as he passed away a few months after ending his engagement here. He longed to be able to do the kneelers of the oratory, but he could no longer do so at the end of the work. The muralist Saúl Villa painted the ceiling and wall of the main room (Encáustica) for four months, based on a photograph of a sunset in Celestún. The ceiling and columns in the main hall, as well as the columns in the motor lobby, in the corridor and ceiling towards the oratory were the work of the sculptor Rosendo López, applying Palladium for the view. The same artist also created the window guards in the bedroom area, as well as the flying buttresses on the outside of the house, all in bronze. The blacksmithing work of the Lobby engine was carried out by the blacksmith Jorge Guillermo, applying welding and forging techniques in iron. The main gate was manufactured by himself, applying the same technique and also metal sheets. Several teams of engineers, blacksmiths, and master masons worked with the owners to achieve the unique pieces that can be seen throughout the home. The house is valued at more than 40 million pesos. * Prices subject to change, check availability with your advisor.
Features:
- Garage
- Internet