USD 937,108
3 bd
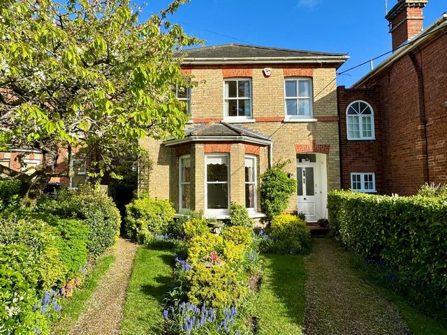
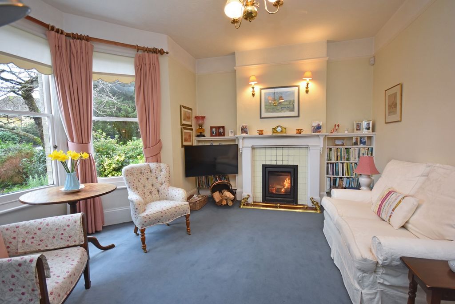
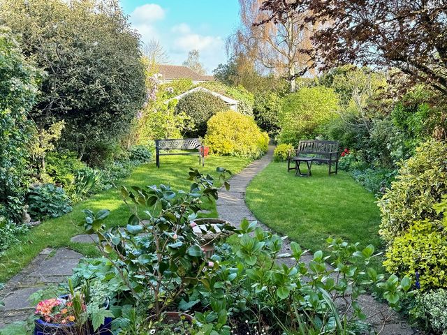
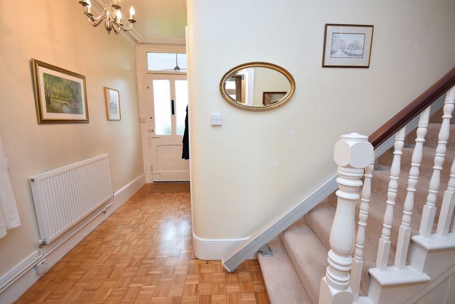
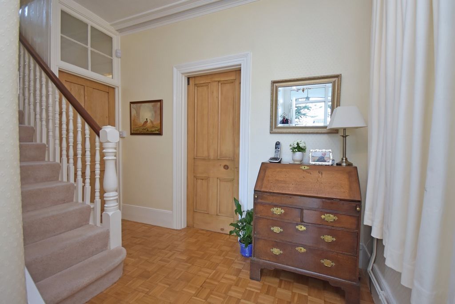
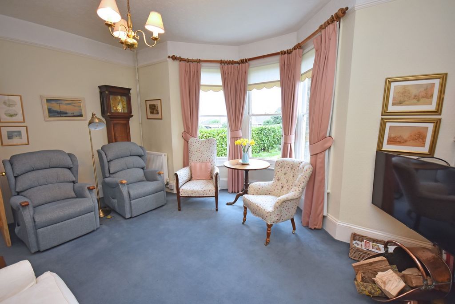
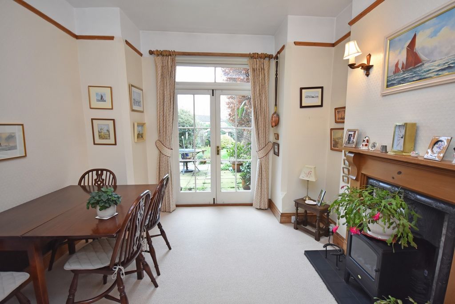
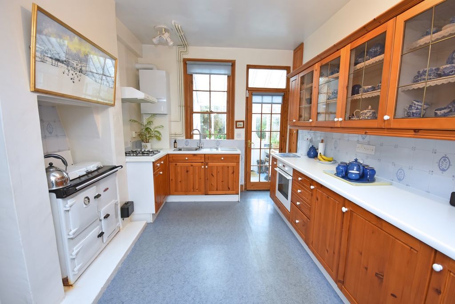
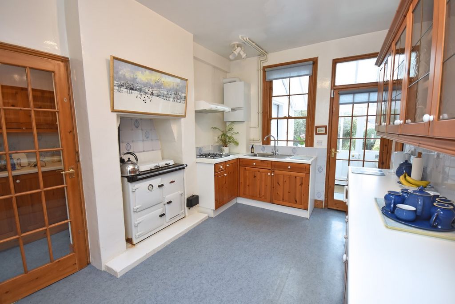
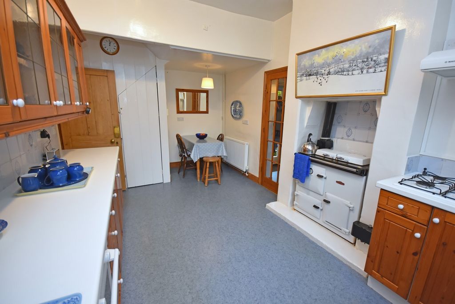
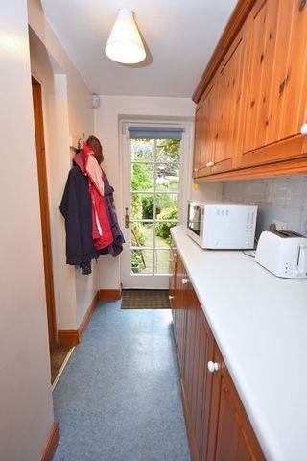
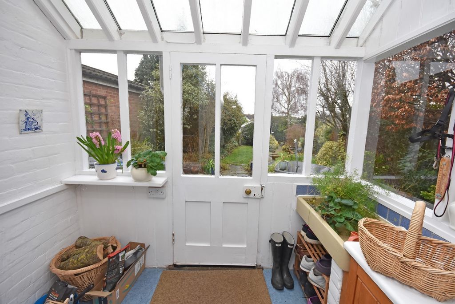
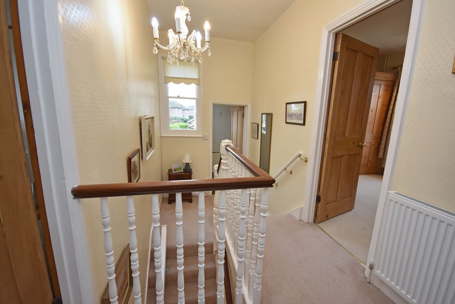
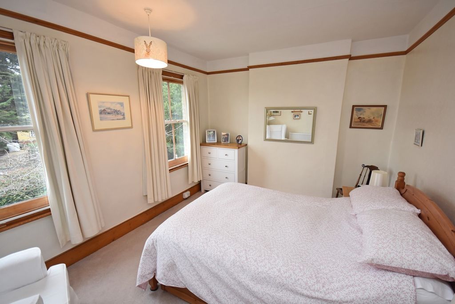
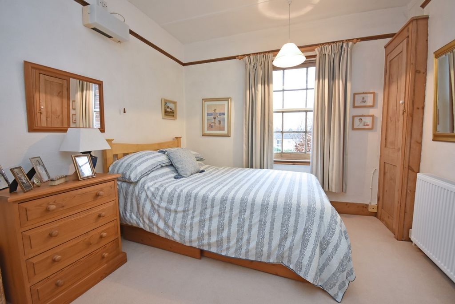
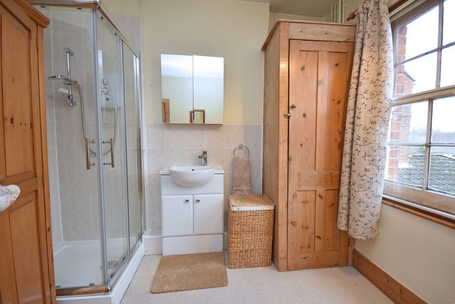
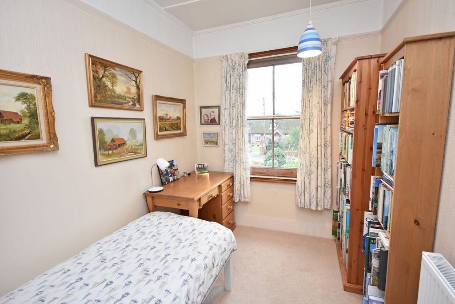
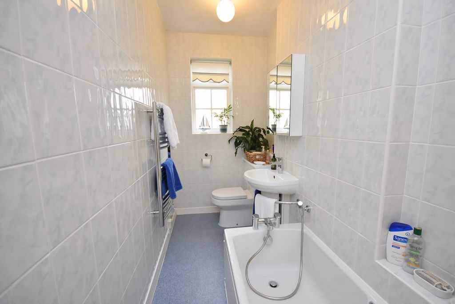
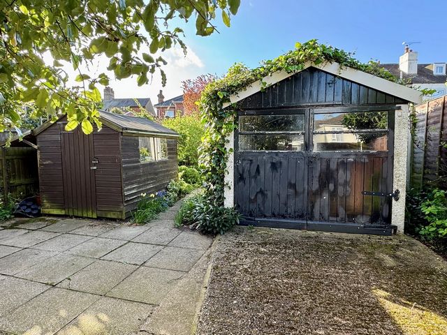
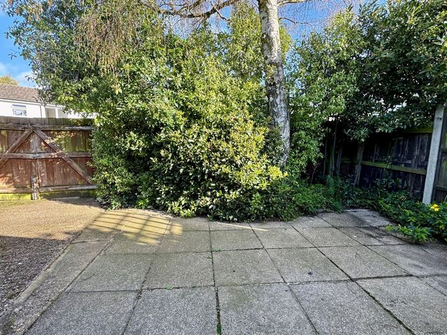
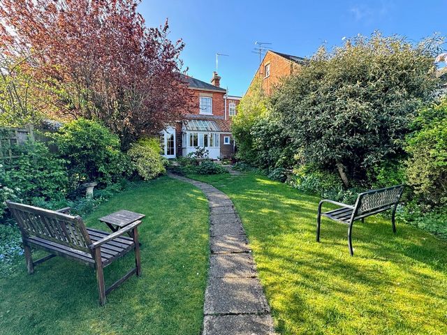
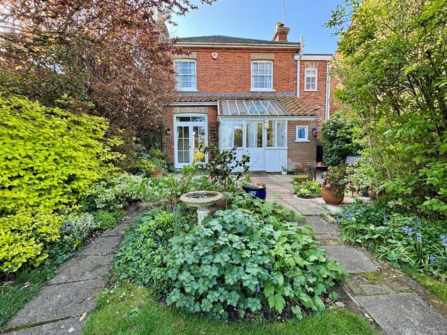
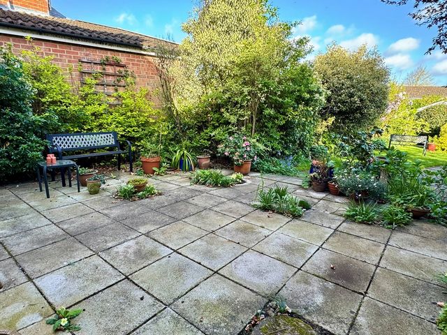
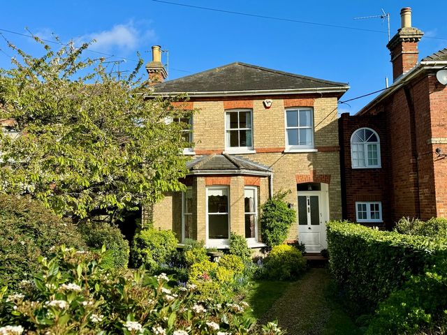
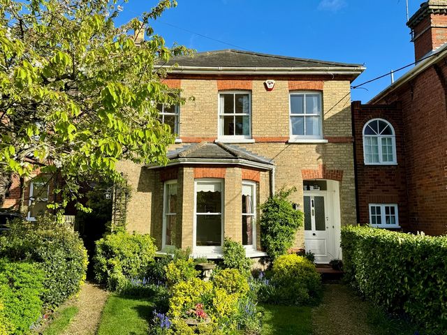
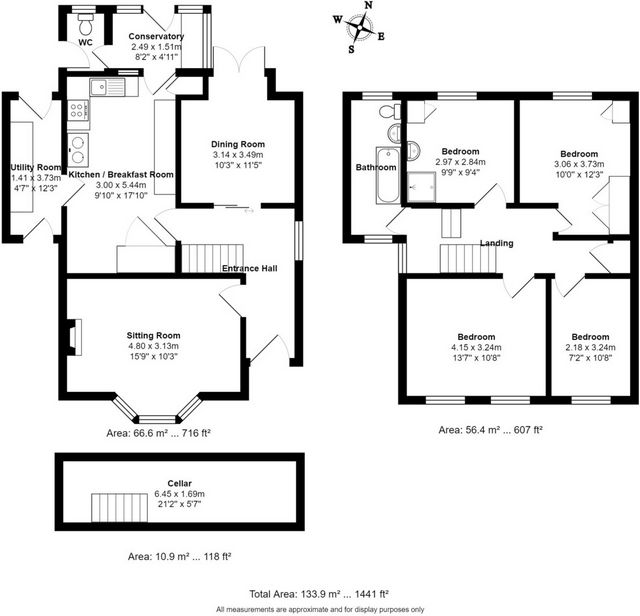
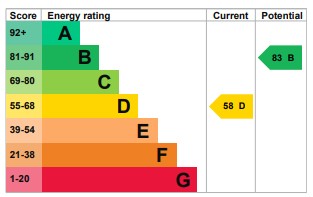
The original part glazed panelled front door opens onto the entrance hall with parquet flooring, obscured glass window with original curtain pole to the side aspect, pendant chandelier and radiator. From the entrance hall, doors lead to the sitting room, dining room and kitchen. Sitting Room
Original triple bay sash window and curtain pole to the front aspect. Original picture rail and four panel door. Multifuel burner set into fireplace on a tiled hearth with tiled surround and wooden mantel. Inset shelving sits either side of the fireplace with wall lights above, pendant chandelier, radiators and carpet laid to floor. Dining Room
Period sliding door opens onto the dining room with French doors leading to the patio area outside. An original cast iron fireplace with tiled surround, wooden mantel with two wall lights above and a pendant chandelier. Original curtain pole and picture rail. Radiator and carpet laid to floor. Kitchen/Breakfast Room
The kitchen comprises a range of wall and base wooden cabinets, worktop and tiled surround. Integrated appliances consist of an Electrolux Oven, a Zanussi Fridge and a Bosch Dishwasher. Sink with internal window behind through to the conservatory. To the left is the boiler for radiator heating, a four-ring gas hob with extractor over and a Rayburn oiled fired cooker which also heats the domestic hot water. Ceiling light, under cabinet lighting, radiator and laminate flooring. Panelled wall with a door under the staircase leading down to the cellar. Cellar
Suffolk brick floored coal cellar providing additional storage space. Light and power outlets. Utility Room
A glazed door opens from the kitchen to the utility with wall and base wooden cabinets with inbuilt Zanussi washer dryer and Liebherr freezer. To the rear aspect a part glazed door opens to the garden and to the front aspect is a further glazed door in use as a side entrance. Laminate flooring and ceiling light. Conservatory
A glazed door from the kitchen opens to the conservatory with exposed white painted brick and panelling. To the right is a base unit and stone butler sink. Windows to the side and rear with a part glazed door to the garden. WC
A solid wooden door leads from the conservatory to a WC comprising a high-level cistern WC, wash basin with tiled splashback and obscured glass window. From the entrance hall, carpeted stairs lead to the split level landing. Window to the side aspect. The door on the lower landing leads to the bathroom. Bathroom
Fully tiled bathroom with white suite comprising low level WC, pedestal wash hand basin with mirrored cabinet over and bath. Windows to the front and rear. Chrome heated towel rail, Dimplex storage heater, wall mounted fan heater, ceiling light and laminate flooring. From the lower landing, return stairs leads to the upper landing with a cupboard housing the fuse box with hanging and shelved storage. Pendant chandelier and radiator. The bedrooms are accessed from the upper landing. Bedroom One
Situated to the front aspect is bedroom one with two sash windows, picture rail, pendant light, radiator and carpet laid to floor. Bedroom Two
A good-sized, L-shaped bedroom with built in wardrobes and sash window to the rear aspect. Picture rail, pendant light, radiator and carpet laid to floor. Bedroom Three
Bedroom three includes a wooden cupboard that houses the domestic hot water cylinder which is served by the Rayburn and/or immersion heater. The bedroom also has a tiled shower cubicle with electric shower, vanity sink unit with tiled surround and mirrored cabinet over. There is a sash window to the rear aspect, pendant light, radiator and carpet laid to floor. Bedroom Four
Sash window to the front aspect, picture rail, wall light, pendant light, radiator and carpet laid to floor. Outside
The property is approached by a wooden garden gate set in the original brick wall with a path leading to either the front porch, or to the side entrance with outside courtesy light. The front garden is enclosed by shrub borders with fencing to the left side. To the rear of the house is an area laid to patio, accessed from the utility room, conservatory and dining room. Beyond this the garden is predominately laid to lawn with an array of mature trees and shrubs. The path leads to the back of the garden where there is a garage and shed including a hardstanding area for parking which is accessed by the set of double gates at the rear.
Features:
- Garage
- Garden
- Parking View more View less A wonderfully positioned four-bedroom Victorian detached property with a wealth of original features, within walking distance of the centre of Woodbridge and the River Deben available with no onward chain. The property includes many period features such as high ceilings, original sash windows, four-panel doors and picture rails throughout as well as original curtain poles. The combination of large windows and high ceilings creates a light filled space.There is a generously sized front garden setting the property back from the road. The good-sized, mature garden to the rear features an array of plants and shrubs. There is a single garage and large hard standing area for off-road parking. Entrance Hall
The original part glazed panelled front door opens onto the entrance hall with parquet flooring, obscured glass window with original curtain pole to the side aspect, pendant chandelier and radiator. From the entrance hall, doors lead to the sitting room, dining room and kitchen. Sitting Room
Original triple bay sash window and curtain pole to the front aspect. Original picture rail and four panel door. Multifuel burner set into fireplace on a tiled hearth with tiled surround and wooden mantel. Inset shelving sits either side of the fireplace with wall lights above, pendant chandelier, radiators and carpet laid to floor. Dining Room
Period sliding door opens onto the dining room with French doors leading to the patio area outside. An original cast iron fireplace with tiled surround, wooden mantel with two wall lights above and a pendant chandelier. Original curtain pole and picture rail. Radiator and carpet laid to floor. Kitchen/Breakfast Room
The kitchen comprises a range of wall and base wooden cabinets, worktop and tiled surround. Integrated appliances consist of an Electrolux Oven, a Zanussi Fridge and a Bosch Dishwasher. Sink with internal window behind through to the conservatory. To the left is the boiler for radiator heating, a four-ring gas hob with extractor over and a Rayburn oiled fired cooker which also heats the domestic hot water. Ceiling light, under cabinet lighting, radiator and laminate flooring. Panelled wall with a door under the staircase leading down to the cellar. Cellar
Suffolk brick floored coal cellar providing additional storage space. Light and power outlets. Utility Room
A glazed door opens from the kitchen to the utility with wall and base wooden cabinets with inbuilt Zanussi washer dryer and Liebherr freezer. To the rear aspect a part glazed door opens to the garden and to the front aspect is a further glazed door in use as a side entrance. Laminate flooring and ceiling light. Conservatory
A glazed door from the kitchen opens to the conservatory with exposed white painted brick and panelling. To the right is a base unit and stone butler sink. Windows to the side and rear with a part glazed door to the garden. WC
A solid wooden door leads from the conservatory to a WC comprising a high-level cistern WC, wash basin with tiled splashback and obscured glass window. From the entrance hall, carpeted stairs lead to the split level landing. Window to the side aspect. The door on the lower landing leads to the bathroom. Bathroom
Fully tiled bathroom with white suite comprising low level WC, pedestal wash hand basin with mirrored cabinet over and bath. Windows to the front and rear. Chrome heated towel rail, Dimplex storage heater, wall mounted fan heater, ceiling light and laminate flooring. From the lower landing, return stairs leads to the upper landing with a cupboard housing the fuse box with hanging and shelved storage. Pendant chandelier and radiator. The bedrooms are accessed from the upper landing. Bedroom One
Situated to the front aspect is bedroom one with two sash windows, picture rail, pendant light, radiator and carpet laid to floor. Bedroom Two
A good-sized, L-shaped bedroom with built in wardrobes and sash window to the rear aspect. Picture rail, pendant light, radiator and carpet laid to floor. Bedroom Three
Bedroom three includes a wooden cupboard that houses the domestic hot water cylinder which is served by the Rayburn and/or immersion heater. The bedroom also has a tiled shower cubicle with electric shower, vanity sink unit with tiled surround and mirrored cabinet over. There is a sash window to the rear aspect, pendant light, radiator and carpet laid to floor. Bedroom Four
Sash window to the front aspect, picture rail, wall light, pendant light, radiator and carpet laid to floor. Outside
The property is approached by a wooden garden gate set in the original brick wall with a path leading to either the front porch, or to the side entrance with outside courtesy light. The front garden is enclosed by shrub borders with fencing to the left side. To the rear of the house is an area laid to patio, accessed from the utility room, conservatory and dining room. Beyond this the garden is predominately laid to lawn with an array of mature trees and shrubs. The path leads to the back of the garden where there is a garage and shed including a hardstanding area for parking which is accessed by the set of double gates at the rear.
Features:
- Garage
- Garden
- Parking