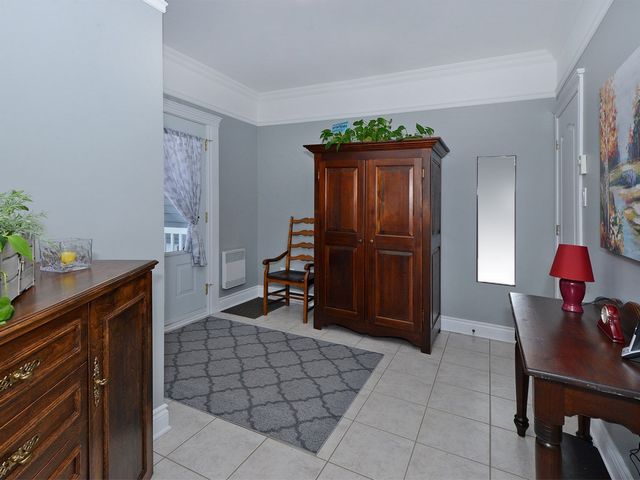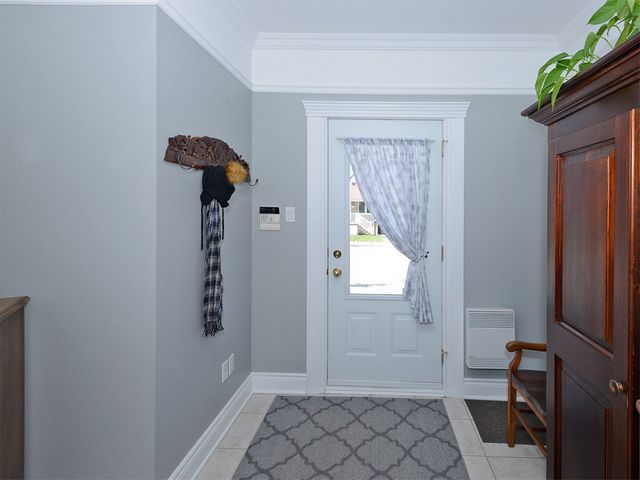PICTURES ARE LOADING...
Multi-family home for sale in Salaberry-de-Valleyfield
USD 390,394
Multi-family home (For sale)
Reference:
EDEN-T96853406
/ 96853406
Reference:
EDEN-T96853406
Country:
CA
City:
Salaberry-De-Valleyfield
Postal code:
J6S4H8
Category:
Residential
Listing type:
For sale
Property type:
Multi-family home
Property size:
2,077 sqft
Lot size:
3,035 sqft
Rooms:
8
Bedrooms:
2
Bathrooms:
1
REAL ESTATE PRICE PER SQFT IN NEARBY CITIES
| City |
Avg price per sqft house |
Avg price per sqft apartment |
|---|---|---|
| New York | USD 598 | USD 984 |
| Connecticut | USD 504 | - |
| Fairfield | USD 511 | - |
| Anne Arundel | USD 276 | - |
| Ohio | USD 244 | - |
| Virginia | USD 180 | - |
| Lake Bluff | USD 421 | - |
| Cook | USD 333 | USD 392 |
| Illinois | USD 349 | USD 394 |
| Hennepin | USD 359 | - |
| Orange | USD 201 | - |
| Loughman | USD 129 | - |
| Florida | USD 387 | USD 517 |






Heating and electricity costs are the responsibility of the tenants. There are 3 Hydro Quebec entrances.Possibility of converting the commercial premises into accommodation, the buyer must check with the municipality.The photos are for informational purposes only. The commercial space is currently vacant and has no furniture. INCLUSIONS
For the 30A (high): Light fixtures, curtains and rods, blinds, hot water tank, Jenn Air stove, wall-mounted heat pump, alarm system, central vacuum and accessories, 2-sided propane fireplace, delivery, the exterior curtains of the front gallery. EXCLUSIONS
Personal effects of tenants. View more View less Superbe triplex, comprenant un grand 6 1/2, un 3 1/2 au sous-sol entrée indépendante arrière et un local présentement commercial au rez-de-chaussée qui pourrait être converti en un 3e logement résidentiel. Le logement principal comprend un grand hall d'entrée au rez-de-chaussée. À l'étage, cuisine avec ilot et armoire en bois, salle à manger avec accès au balcon arrière 6 x 24. Salon avec foyer au gaz 2 faces et balcon avant couvert 16 X 10, la 2e salle à manger avant pourrait être convertie en une autre chambre. Chambre des maîtres et salle de bains/lavage. Au sous-sol, on y retrouve la 2e chambre à coucher. En 1999, l'immeuble fût agrandi sur 3 étages et en même temps le logement du haut fût refait au complet.
L'asphalte du stationnement fût refaite en 2021.Les deux loyer actuel rapportent: 3 1/2 au sous sol 550$/mois, le logement principal rapporte $1450$/mois. Le local commercial est vacant.
Les coûts de chauffage et d'électricité sont aux frais des locataires. Il y a 3 entrées d'Hydro Québec.Possibilité de convertir le local commercial en logement, l'acheteur devra vérifier avec la municipalité.Les photos sont à titre indicatif. Le local commercial est présentement vacant et ne comporte aucun mobilier. INCLUSIONS
Pour le 30A (haut): Luminaires, les rideaux et tringles, les stores, le réservoir d'eau chaude, la cuisinière Jenn Air, thermopompe murale, système d'alarme, balayeuse centrale et accessoires, le foyer au propane 2 faces, la remise, les rideaux extérieur de la galerie avant. EXCLUSIONS
Les effets personnels des locataires. Superb triplex, including a large 6 1/2, a 3 1/2 in the basement, independent rear entrance and a currently commercial space on the ground floor which could be converted into a 3rd residential accommodation. The main accommodation comprises a large entrance hall on the ground floor. Upstairs, kitchen with island and wooden cabinet, dining room with access to the rear balcony 6 x 24. Living room with 2-sided gas fireplace and covered front balcony 16 x 10, the 2nd front dining room could be converted into an other room. Master bedroom and bathroom/laundry. In the basement, we find the 2nd bedroom.In 1999, the building was extended over 3 floors and at the same time the upper accommodation was completely renovated.The parking lot asphalt was redone in 2021.The two current rents bring in: 3 1/2 in the basement $550/month, the main accommodation brings in $1450/month. The commercial premises are vacant.
Heating and electricity costs are the responsibility of the tenants. There are 3 Hydro Quebec entrances.Possibility of converting the commercial premises into accommodation, the buyer must check with the municipality.The photos are for informational purposes only. The commercial space is currently vacant and has no furniture. INCLUSIONS
For the 30A (high): Light fixtures, curtains and rods, blinds, hot water tank, Jenn Air stove, wall-mounted heat pump, alarm system, central vacuum and accessories, 2-sided propane fireplace, delivery, the exterior curtains of the front gallery. EXCLUSIONS
Personal effects of tenants.