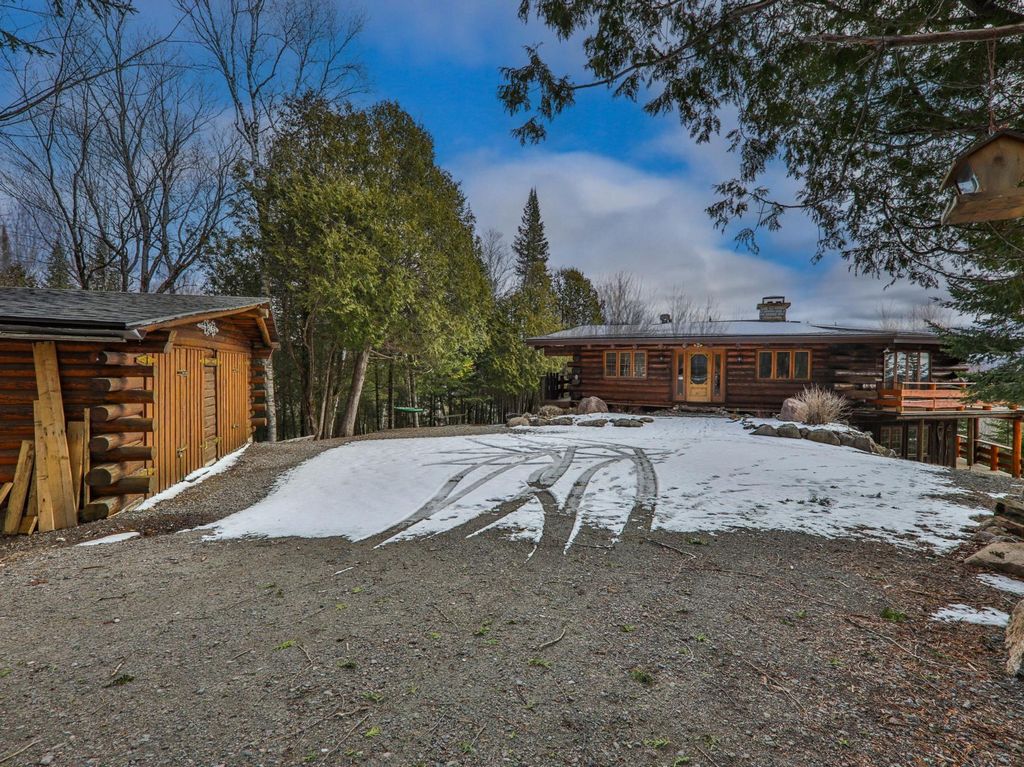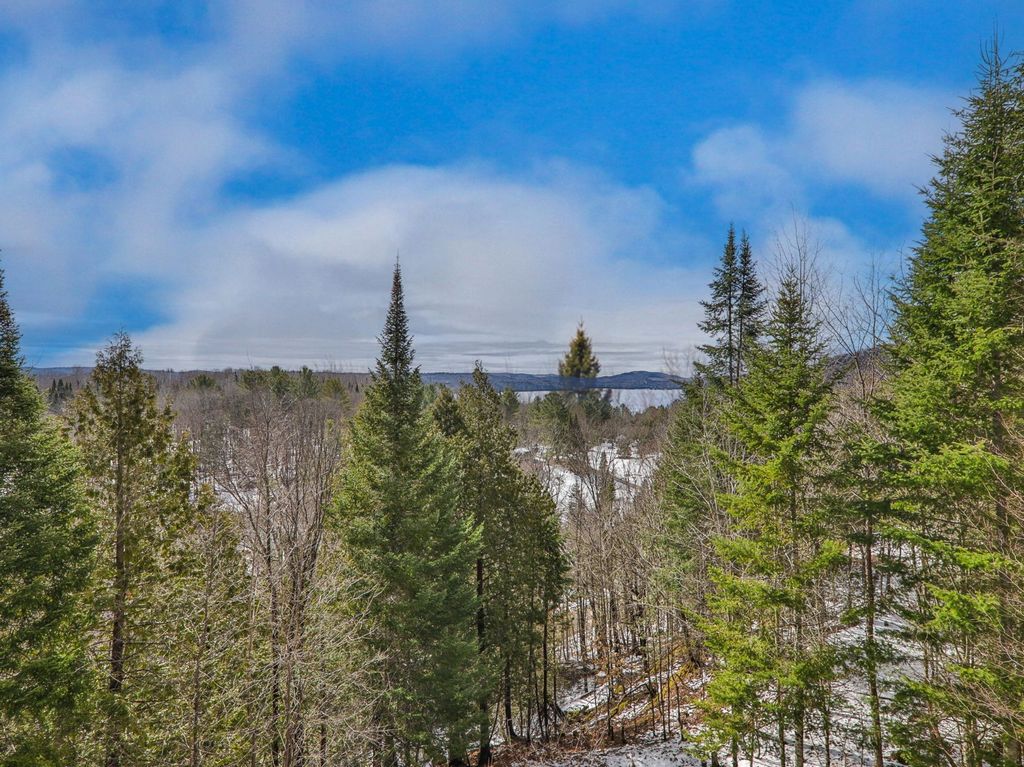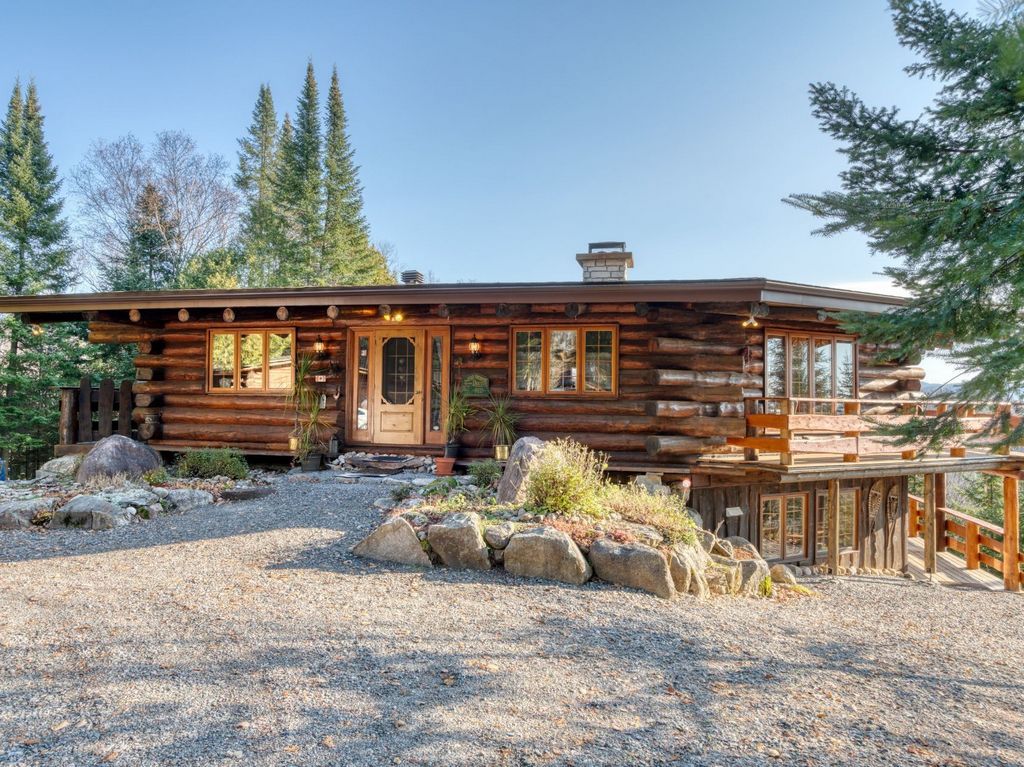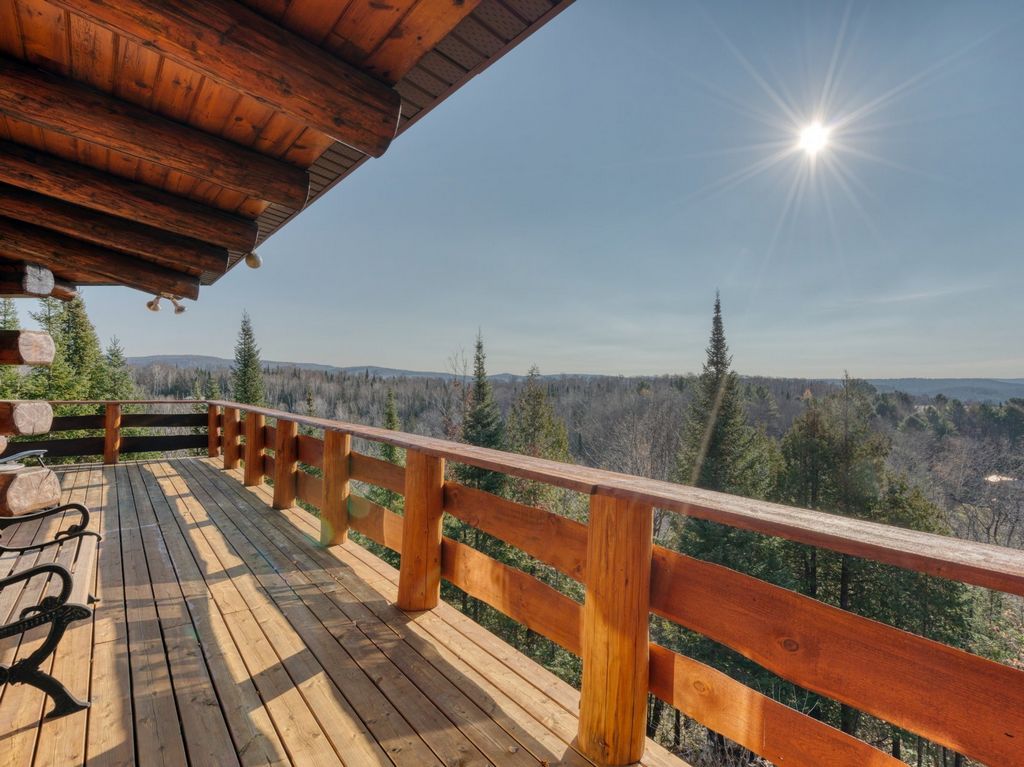USD 806,765
17 r
4 bd






At the end of one of the private streets, you will find this stunning home. As you approach the property, you will notice the large detached double garage and sizeable driveway. Enter through the front door and you will be welcomed by the spacious, closed-off entrance hall, with tons of space for everyone's jackets, skis, shoes, etc. Adjacent to the entrance is a large powder room.
French doors will welcome you into one of the most breathtaking living spaces you will ever see. Centered around a large stone hearth with built-in slow-burning wood fireplace, this open-concept space holds the living room, dining room and kitchen. The exposed log beams will impress anyone who visits this home. Large windows on every side offer stunning views over the surrounding mountains and lakes.On this main floor, you will also find a full master suite with a large bathroom (separate bath and shower) and lots of closet space. Step outside one of the doors in the main living space or in the bedroom to find the impressive 150ft wrap-around balcony.Descend the wood stairs built around a giant tree trunk to find a storage area with a large pantry and ton of extra closet space. Through another door, you will pass by the mechanical room (more storage) to find another full bathroom with the washing & drying machines. This bathroom leads into a bedroom/office space that can be used as part of the main living area, or as part of the intergenerational suite. Just outside this space, you will find the cozy wood sauna.The focal point of the open-concept intergenerational suite is an antique wood cooking stove, around which you will find the living room, dining room and full kitchen. A hallway leads to the main bedroom and another full bathroom. Outside, you will find a 60ft wrap-around covered balcony.
Located only 30 minutes from Mont-Tremblant, 15 minutes from the aerobic corridor and 15 minutes from Arundel (grocery store, hardware store).
An annual fee of $600 is required by the owner's association and includes all maintenance and snow removal for the roads, as well as the access to the lake and clubhouse.Please note that the septic system classified for 2 bedrooms according to the municipality and 3 bedrooms according to the septic inspector. Short term rentals are not permitted.Do not follow your GPS. Follow the road signs when you arrive on ch. Maryhill. INCLUSIONS
All appliances (excluding the 2 downstairs chest freezers), all window coverings, large solid wood wall unit with glass panels original to the house (living room), all lighting fixtures, bed frames built with the house (2 king, 2 single), built-in desk in basement room, bookshelves, upstairs desk, downstairs octagon table and chairs, downstairs couch set (3 seater, loveseat and chair). EXCLUSIONS
Baby Grand piano, roll-top desk downstairs, wardrobe in the front entrance, kitchen table upstairs, long wooden bench in mudroom, folding chair in the upstairs bathroom, green chair by the piano, coffee table in the basement, all area carpets, trunk by downstairs basement door, dividing screen basement, old flour standing tin in kitchen, small wooden standup cupboard in the back closet under the stairs, personal possessions. View more View less L'une des propriétés les plus uniques sur le marché, cette magnifique maison en bois rond offre des vues imprenables sur les montagnes et les lacs environnants. Extrêmement bien construite, impeccablement entretenue et vendue partiellement meublée. Accès aux lacs McDonald et Agnès! Suite intergénérationnelle complète. Internet haute-vitesse. Cette maison est une perle rare. Veuillez consulter l'addenda pour plus de détails.Le 22 ch. de Maryhill est niché dans une petite communauté de maisons dans les collines adjacentes au magnifique lac McDonald. En entrant dans ce quartier, vous remarquerez comment chaque lot offre une intimité avec ses forêts denses et ses dimensions spacieuses. Les propriétés de cette communauté ont accès à la fois au lac McDonald et au lac Agnès, qui est un lac privé avec une plage et un "clubhouse" pour les membres seulement.Au bout d'une des rues privées, vous trouverez cette magnifique maison. En vous approchant de la propriété, vous remarquerez le grand garage double détaché et le grand espace de stationnement. Passez par la porte d'entrée et vous serez accueilli par le hall d'entrée spacieux et fermé, avec beaucoup d'espace pour les manteaux, skis, chaussures, etc. de tous les invités. Adjacent à l'entrée se trouve une grande salle d'eau.Des portes françaises vous accueilleront dans l'un des espaces de vie les plus impressionnants que vous aurez vu de votre vie. Centré autour d'un grand foyer en pierre, cet espace à aire ouverte contient le salon, la salle à manger et la cuisine. De grandes fenêtres de chaque côté offrent des vues imprenables sur les montagnes et les lacs environnants.À cet étage principal, vous trouverez également une suite des maîtres complète avec une grande salle de bain (bain et douche séparés) et beaucoup d'espace de rangement. Sortez par une des portes de l'espace de vie principale ou de la chambre pour trouver le balcon de 150pi.Descendez les escaliers en bois construits autour d'un tronc d'arbre géant pour trouver un espace de rangement avec un grand garde-manger et une tonne d'espace de rangement supplémentaire. Passez par une autre porte et vous traverserez la salle mécanique (avec rangement) pour trouver une autre salle de bain complète avec la laveuse et sécheuse. Cette salle de bain mène à un espace chambre/bureau qui peut servir pour l'espace de vie principale, ou pour la suite intergénérationnelle. Juste à l'extérieur de cet espace, vous trouverez le chaleureux sauna en bois.Le point central de la suite intergénérationnelle à aire ouverte est un magnifique poêle de cuisson au bois antique, autour duquel vous retrouverez le salon, la salle à manger et la cuisine complète. Un couloir mène à la chambre principale et à une autre salle de bain complète. Dehors, vous trouverez 60pi de balcon couvert.Situé à seulement 30 minutes du Mont-Tremblant, à 15 minutes du corridor aérobique et à 15 minutes d'Arundel (épicerie, quincaillerie).Frais de $600 par année payables à l'association des propriétaires, couvrant l'entretien et le déneigement de la rue, l'accès au lac et au clubhouse.
Veuillez noter que l'installation septique est classée pour 2 chambres selon la municipalité et 3 chambres selon l'inspecteur septique. Les locations à court-terme ne sont pas permises.N'utilisez pas votre GPS. Suivez les panneaux lorsque vous arrivez sur ch Maryhill. INCLUSIONS
Tous les électroménagers (excluant les 2 congélateurs-coffres du rez-de-jardin), tous les rideaux et stores, grande unité murale en bois massif avec des panneaux de verre d'origine de la maison (au salon), tous les luminaires, cadres de lits construits avec la maison (2 king, 2 simples), bureau intégré dans la pièce du sous-sol, étagères, bureau à l'étage, table et chaises octogonales au RDC, ensemble de sofas au RDC (3 places, causeuse et chaise). EXCLUSIONS
Piano 'Baby Grand', pupitre à rideau antique, armoire dans l'entrée principale, table de cuisine à l'étage, long banc en bois dans le vestiaire, chaise pliante dans la salle de bain à l'étage, chaise verte près du piano, table basse au sous-sol, tous les tapis, coffre près de la porte du sous-sol en bas, la cloison de séparation du sous-sol, une vieille boîte à farine dans la cuisine, un petit placard en bois dans le placard arrière sous l'escalier, effets personnels. One of the most unique properties on the market, this stunning log home offers breathtaking views over the surrounding mountains and lakes from almost every room in the house. Extremely well built, impeccably maintained and sold partially furnished. Lake access on Lac Agnès AND Lac McDonald! Full intergenerational suite. High-speed internet. This home is truly a rare gem. Please see addendum for more details. 22 ch. de Maryhill is nestled within a small community of homes in the hills adjacent to the stunning Lac McDonald. As you drive into this neighbourhood, you will notice how much privacy each lot offers with their dense forests and spacious dimensions. The properties in this community have access to both Lac McDonald and Lac Agnès, which is a private lake with beach access and a clubhouse for the members only.
At the end of one of the private streets, you will find this stunning home. As you approach the property, you will notice the large detached double garage and sizeable driveway. Enter through the front door and you will be welcomed by the spacious, closed-off entrance hall, with tons of space for everyone's jackets, skis, shoes, etc. Adjacent to the entrance is a large powder room.
French doors will welcome you into one of the most breathtaking living spaces you will ever see. Centered around a large stone hearth with built-in slow-burning wood fireplace, this open-concept space holds the living room, dining room and kitchen. The exposed log beams will impress anyone who visits this home. Large windows on every side offer stunning views over the surrounding mountains and lakes.On this main floor, you will also find a full master suite with a large bathroom (separate bath and shower) and lots of closet space. Step outside one of the doors in the main living space or in the bedroom to find the impressive 150ft wrap-around balcony.Descend the wood stairs built around a giant tree trunk to find a storage area with a large pantry and ton of extra closet space. Through another door, you will pass by the mechanical room (more storage) to find another full bathroom with the washing & drying machines. This bathroom leads into a bedroom/office space that can be used as part of the main living area, or as part of the intergenerational suite. Just outside this space, you will find the cozy wood sauna.The focal point of the open-concept intergenerational suite is an antique wood cooking stove, around which you will find the living room, dining room and full kitchen. A hallway leads to the main bedroom and another full bathroom. Outside, you will find a 60ft wrap-around covered balcony.
Located only 30 minutes from Mont-Tremblant, 15 minutes from the aerobic corridor and 15 minutes from Arundel (grocery store, hardware store).
An annual fee of $600 is required by the owner's association and includes all maintenance and snow removal for the roads, as well as the access to the lake and clubhouse.Please note that the septic system classified for 2 bedrooms according to the municipality and 3 bedrooms according to the septic inspector. Short term rentals are not permitted.Do not follow your GPS. Follow the road signs when you arrive on ch. Maryhill. INCLUSIONS
All appliances (excluding the 2 downstairs chest freezers), all window coverings, large solid wood wall unit with glass panels original to the house (living room), all lighting fixtures, bed frames built with the house (2 king, 2 single), built-in desk in basement room, bookshelves, upstairs desk, downstairs octagon table and chairs, downstairs couch set (3 seater, loveseat and chair). EXCLUSIONS
Baby Grand piano, roll-top desk downstairs, wardrobe in the front entrance, kitchen table upstairs, long wooden bench in mudroom, folding chair in the upstairs bathroom, green chair by the piano, coffee table in the basement, all area carpets, trunk by downstairs basement door, dividing screen basement, old flour standing tin in kitchen, small wooden standup cupboard in the back closet under the stairs, personal possessions.