PICTURES ARE LOADING...
House & single-family home for sale in Brooklyn
USD 1,799,000
House & Single-family home (For sale)
Reference:
EDEN-T96855030
/ 96855030
Reference:
EDEN-T96855030
Country:
US
City:
Brooklyn
Postal code:
11216
Category:
Residential
Listing type:
For sale
Property type:
House & Single-family home
Property size:
6,688 sqft
Rooms:
22
Bedrooms:
6
Bathrooms:
6
AVERAGE HOME VALUES IN BROOKLYN
REAL ESTATE PRICE PER SQFT IN NEARBY CITIES
| City |
Avg price per sqft house |
Avg price per sqft apartment |
|---|---|---|
| New York | USD 818 | USD 1,219 |
| Loughman | USD 196 | - |
| Florida | USD 506 | USD 822 |
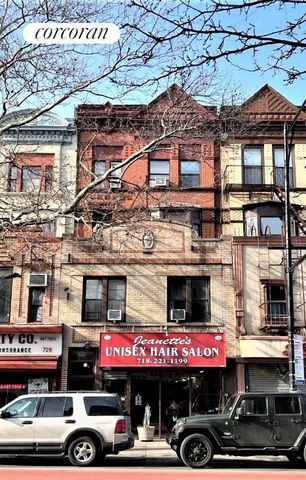
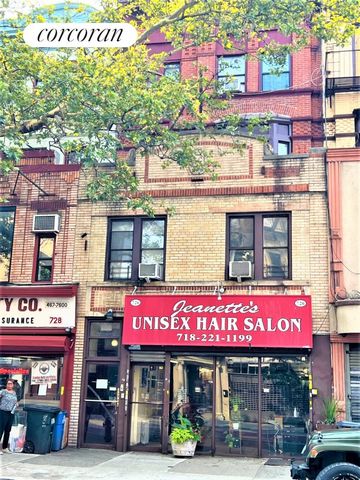
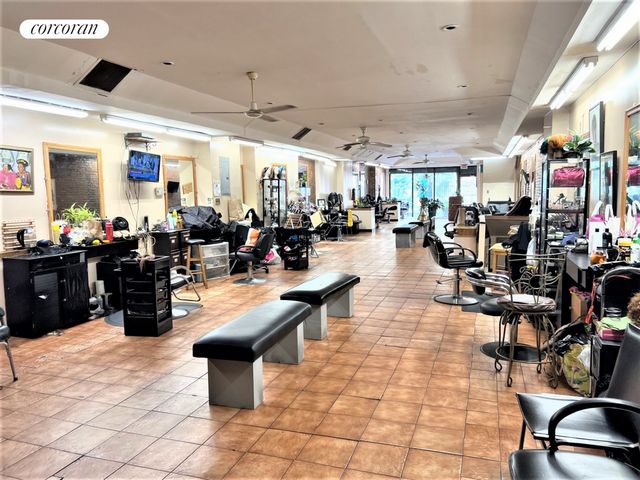
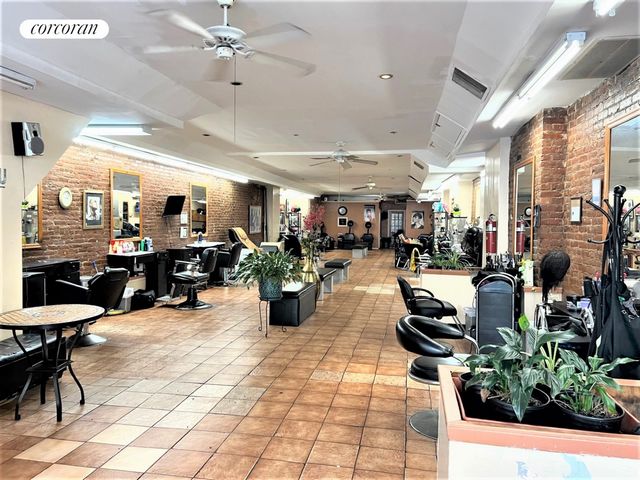
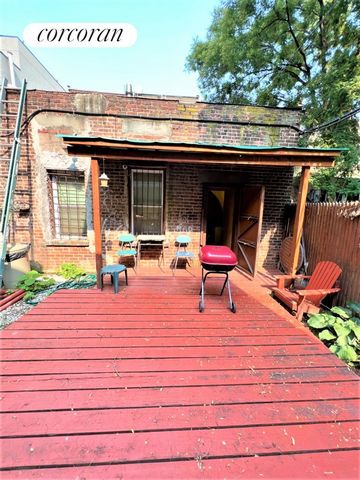
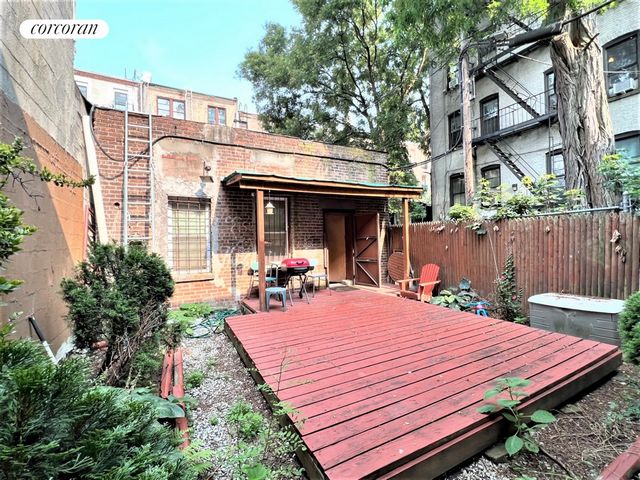
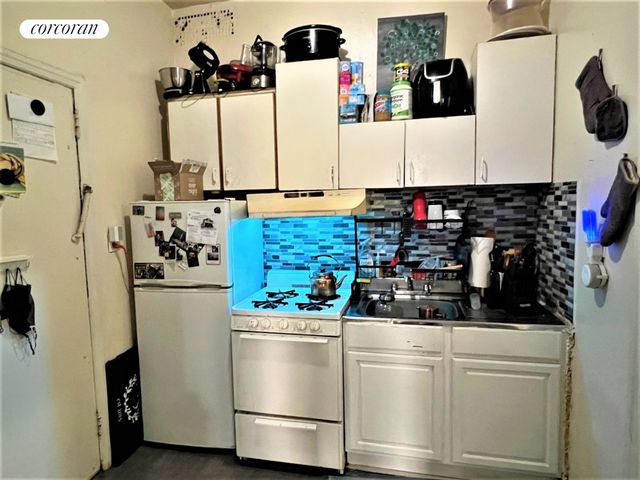
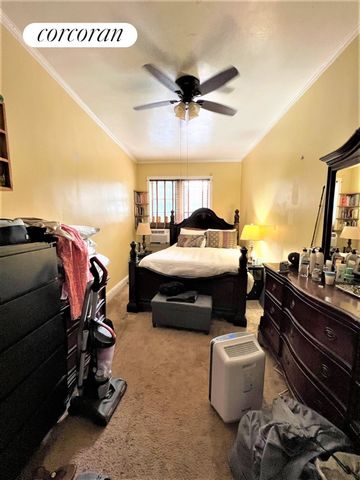

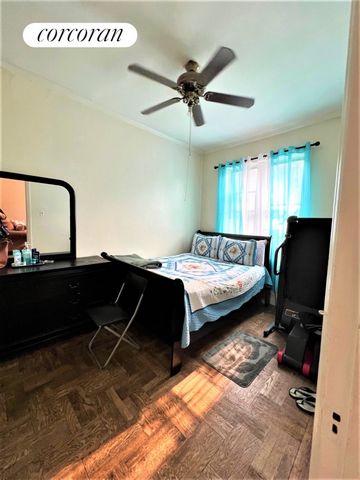
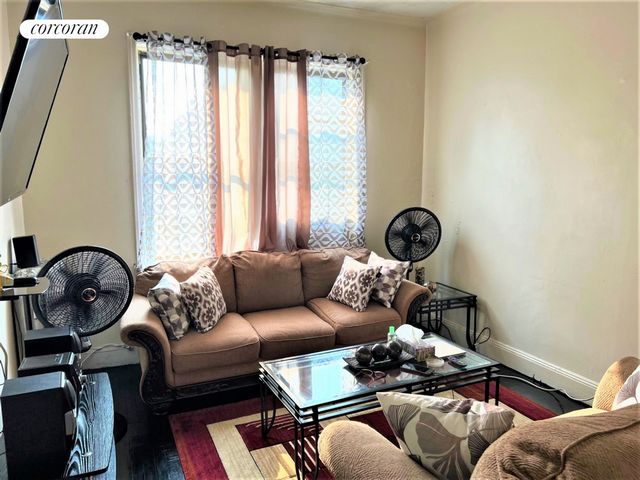
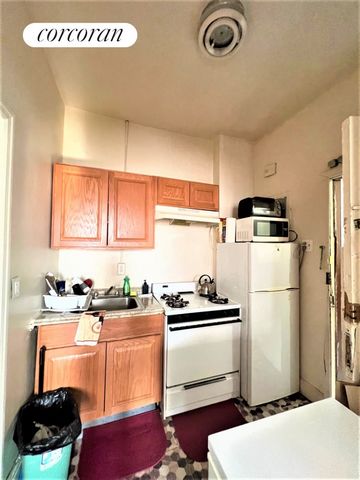
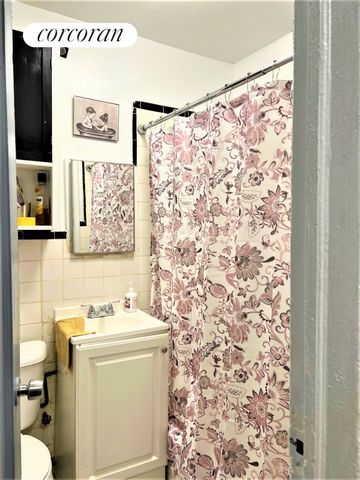
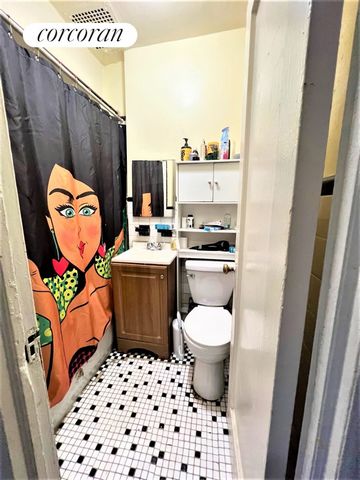
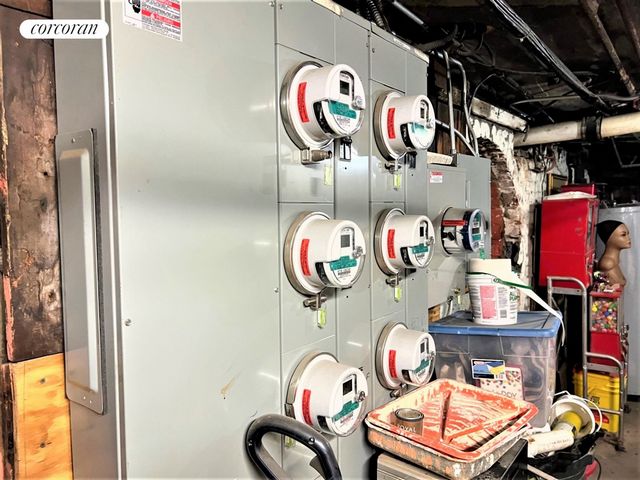
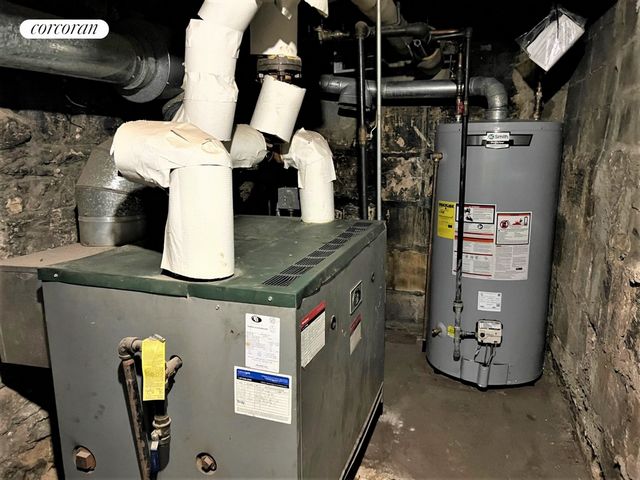
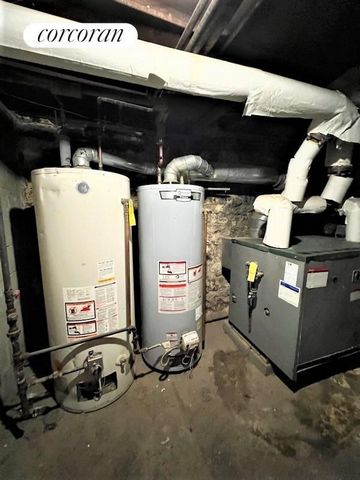
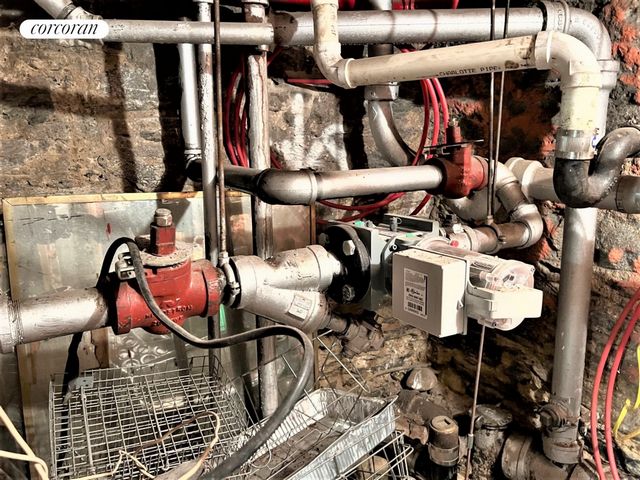
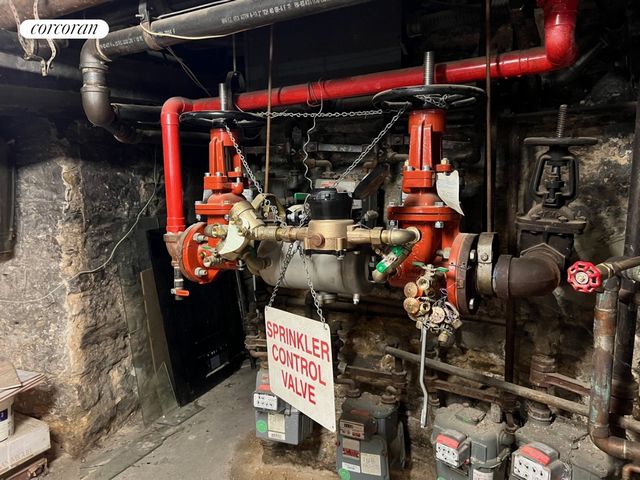
Should a new tenant commit to the commercial space at market rates ($40 ppsf), 726 Nostrand Avenue would generate a 6.8% rate of return at asking price.
It would be a jewel in anyone's investment portfolio. View more View less Le 726 Nostrand Avenue est un bâtiment surdimensionné à usage mixte situé dans le centre de North Crown Heights. Construit en 1931, le bâtiment s’élève sur quatre étages, avec trois étages d’appartements résidentiels au-dessus d’un espace commercial. « Surdimensionné » n’est pas une exagération. Le terrain est de 3045 pieds carrés, 21.75' par 140'. Le bâtiment contient 6688 pieds carrés, et en raison de la désignation de zonage R6A, il y a 2447 pieds carrés supplémentaires qui peuvent être construits sur le terrain. La partie résidentielle de l’immeuble est à loyer stabilisé, mais la valeur d’un immeuble à usage mixte est souvent déterminée par la qualité de son espace commercial, et le 726 Nostrand offre une opportunité de vente au détail incroyable. L’espace commercial est absolument immense, 21 pieds de large par 117 pieds de profondeur. Ce qui est d’autant plus remarquable, c’est que, malgré sa taille imposante, le premier étage n’a pas de murs de soutènement intérieurs. Toutes les cloisons actuelles sont mobiles. Par conséquent, il peut être utilisé comme un 2554 pieds carrés complètement ouvert, une attraction rare mais très attrayante pour toute entreprise. L’unité de vente au détail est un salon de coiffure depuis 30 ans, mais son immense espace ouvert ne demande qu’à être facilement converti en restaurant/bar. Au moins 1200 des 2554 pieds carrés de l’espace sont une extension d’un étage, ce qui facilite la ventilation d’une cuisine et le placement de la cuisine et de l’arrière de la maison est très flexible. De plus, il y a 484 pieds carrés d’espace extérieur relié à l’unité. L’électricité a été récemment refaite et dispose maintenant de 800 ampères, triphasés, entrant dans l’espace commercial, bien au-dessus de la capacité normale d’un espace de vente au détail n’importe où à New York. Un dispositif antirefoulement a été installé dans le bâtiment en 2018. Les deux améliorations sont extrêmement souhaitables pour un restaurant. Au-dessus de l’espace commercial se trouvent six grands appartements d’une chambre à coucher à loyer stabilisé, tous en bon état avec d’excellentes hauteurs de plafond et d’espace. Les locataires paient à temps, et le dossier de l’immeuble avec HPD est excellent.
Si un nouveau locataire s’engage à acheter l’espace commercial au prix du marché (40 $ par personne), le 726, avenue Nostrand générerait un taux de rendement de 6,8 % au prix demandé.
Ce serait un joyau dans le portefeuille d’investissement de n’importe qui. 726 Nostrand Avenue is an oversized mixed-use building in the center of North Crown Heights. Built in 1931, the building stands four stories in height, with three floors of residential apartments above a commercial space. "Oversized" is not an exaggeration. The lot is 3045 sq ft, 21.75' by 140'. The building contains 6688 sq ft, and because of the R6A zoning designation, there is an additional 2447 sq ft that can be built on the lot. The residential portion of the building is rent-stabilized, but the value of a mixed-use building is often determined by the quality of its commercial space, and 726 Nostrand has an amazing retail opportunity. The commercial space is absolutely huge, 21 feet wide by 117 feet in depth. All the more remarkable is that, despite its commanding size, the first floor has no interior supporting walls. All present partitions are movable. Therefore, it can be utilized as a completely open 2554 square feet, a rare but very appealing attraction to any business. The retail unit has been a hair salon for 30 years, but its huge open space begs for an easy conversion into a restaurant/bar venue. At least 1200 of the 2554 sq ft space is a one-story extension, making venting for a kitchen easy, and the placement of the kitchen and back of house highly flexible. In addition, there is 484 sq ft of outdoor space connected to the unit. The electrical was recently redone and now has 800 amps, 3 phase, coming into the commercial space, far above the normal capacity for a retail space anywhere in NYC. A backflow preventer was installed in the building in 2018. Both improvements are extremely desirable for a restaurant. Above the commercial space are six large, rent-stabilized one-bedroom apartments, all in good condition with excellent ceiling heights and space. The tenants pay on time, and the building's record with HPD is excellent.
Should a new tenant commit to the commercial space at market rates ($40 ppsf), 726 Nostrand Avenue would generate a 6.8% rate of return at asking price.
It would be a jewel in anyone's investment portfolio.