PICTURES ARE LOADING...
House & single-family home for sale in Callington
USD 755,068
House & Single-family home (For sale)
3 bd
Reference:
EDEN-T96895491
/ 96895491
Reference:
EDEN-T96895491
Country:
GB
City:
Cornwall
Postal code:
PL17 7LU
Category:
Residential
Listing type:
For sale
Property type:
House & Single-family home
Bedrooms:
3
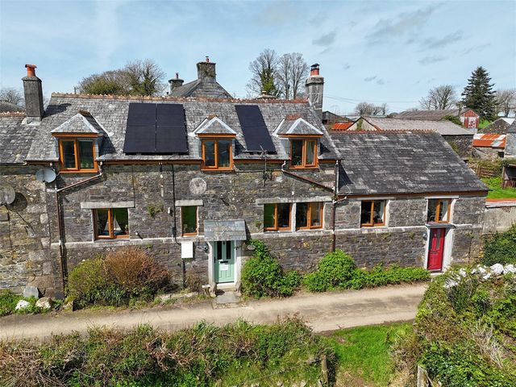
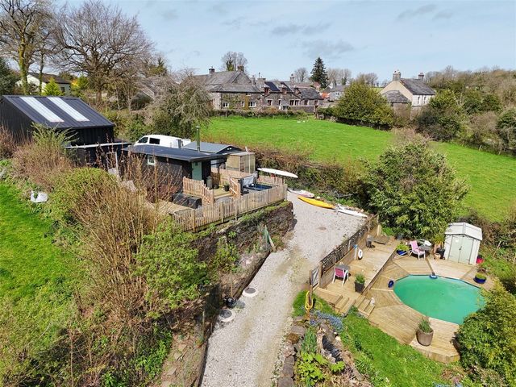
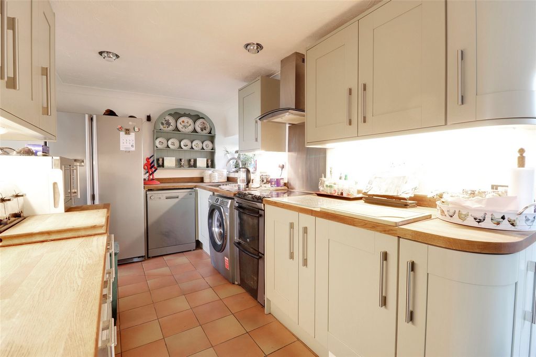
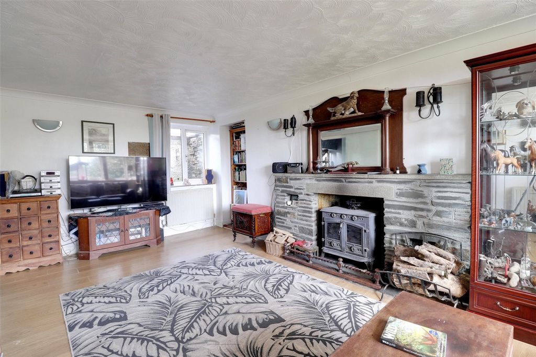
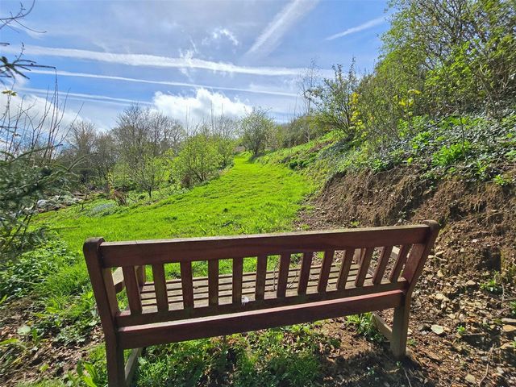
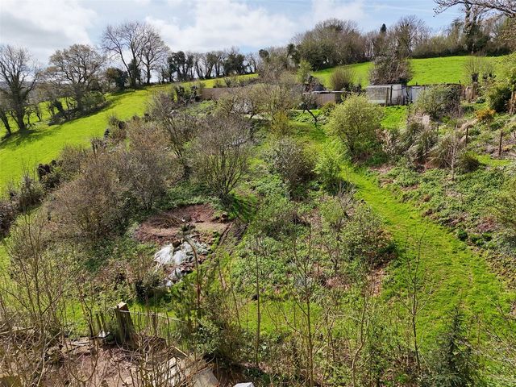
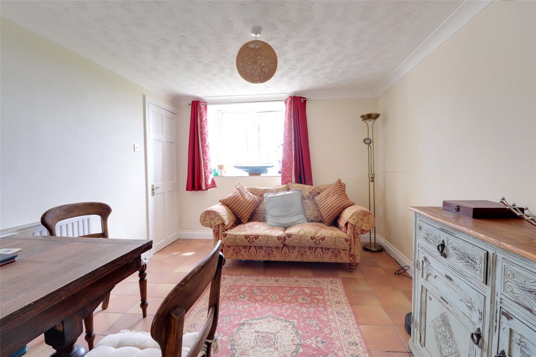
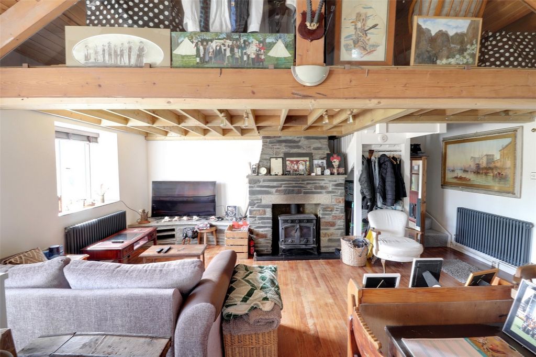
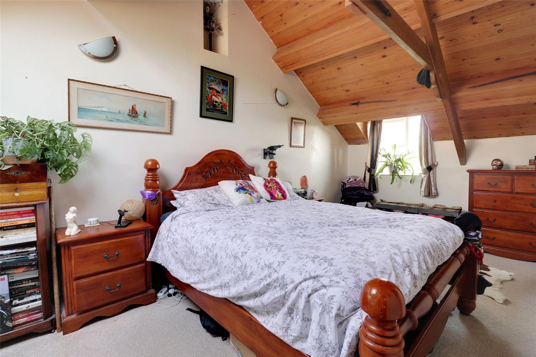
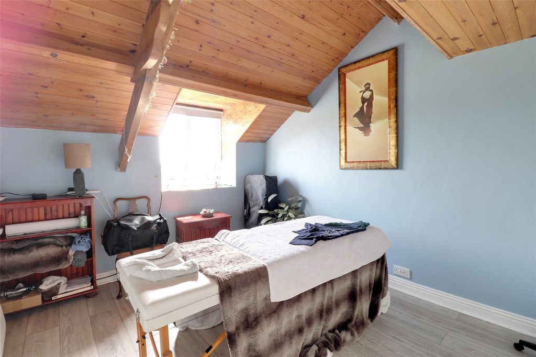
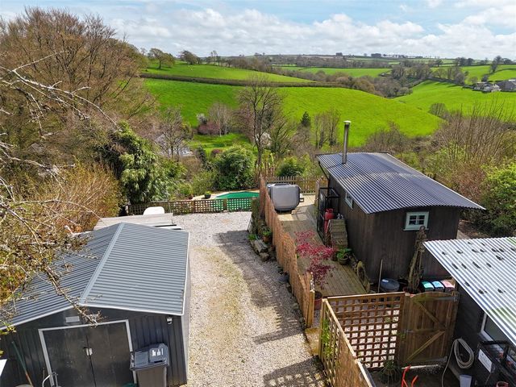
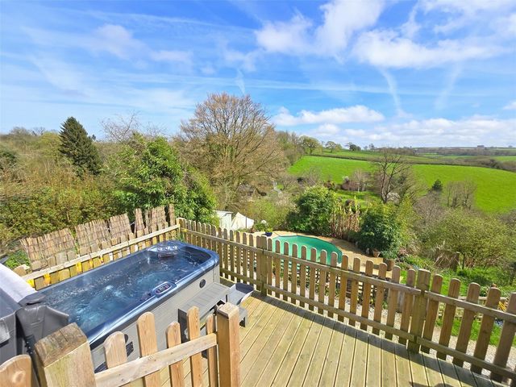
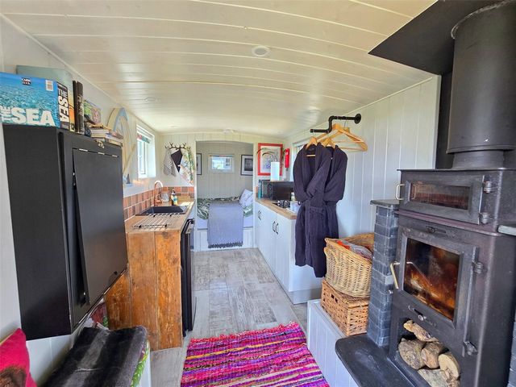
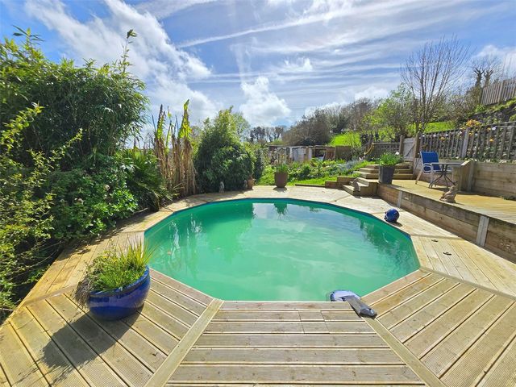
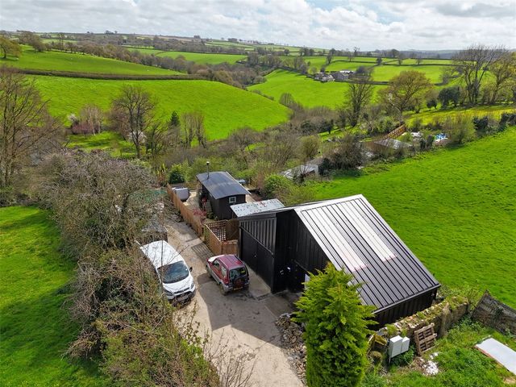
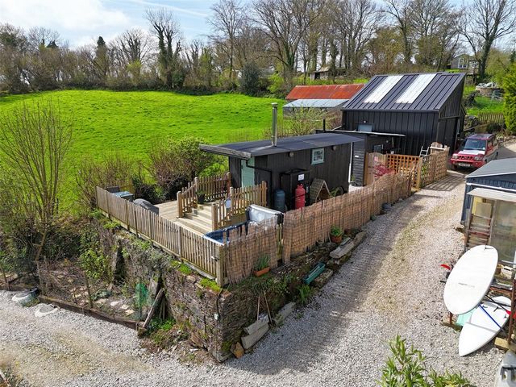
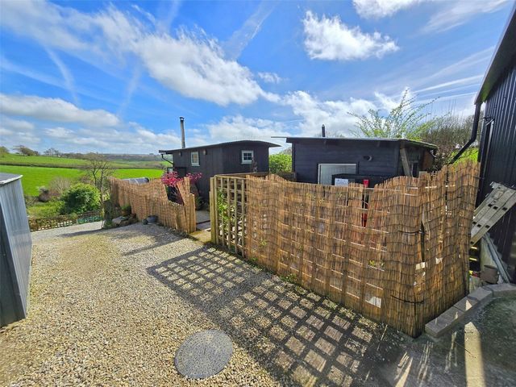
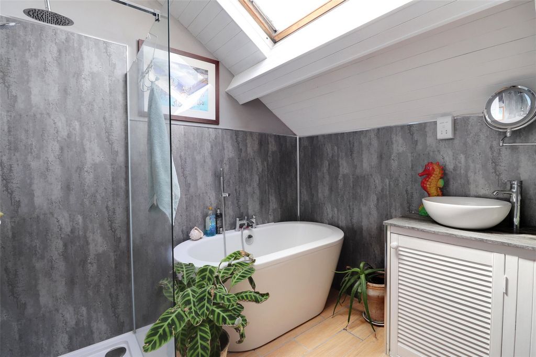
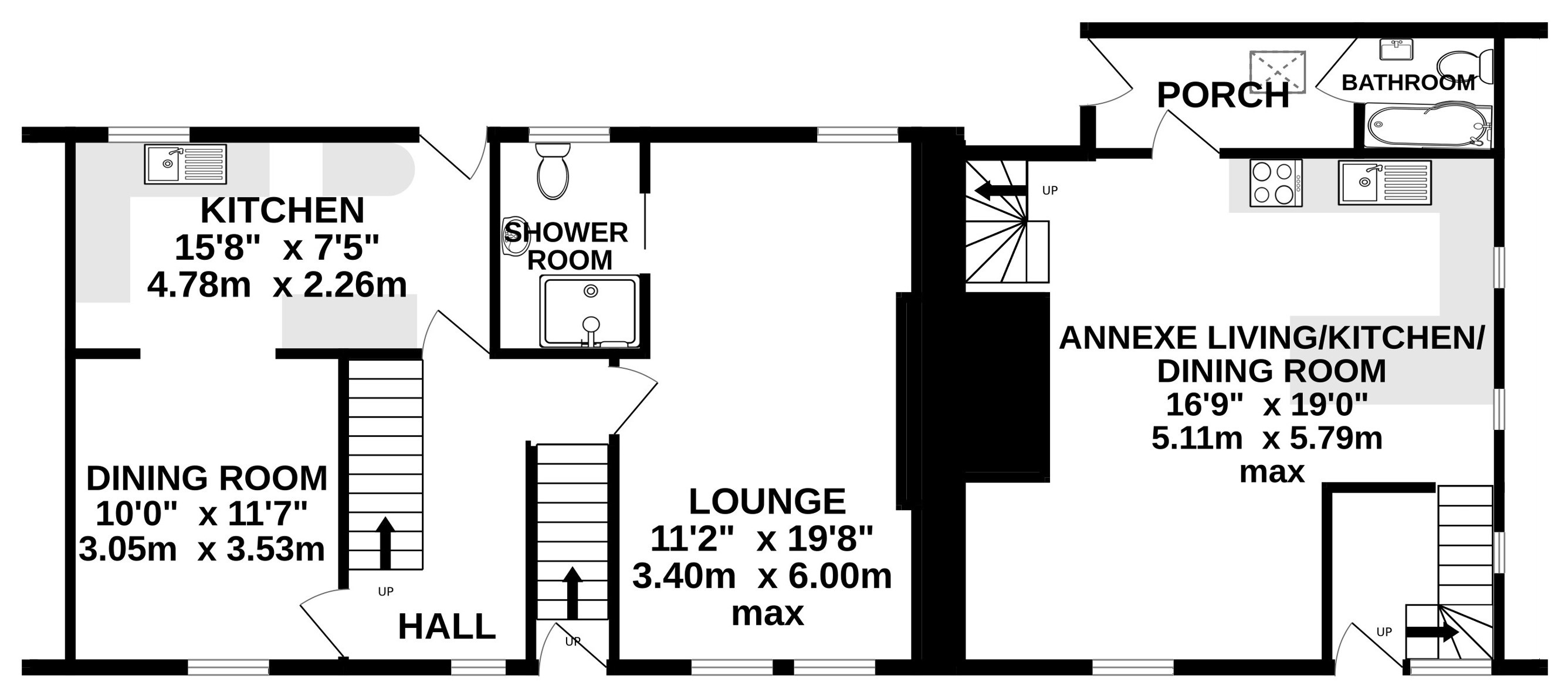
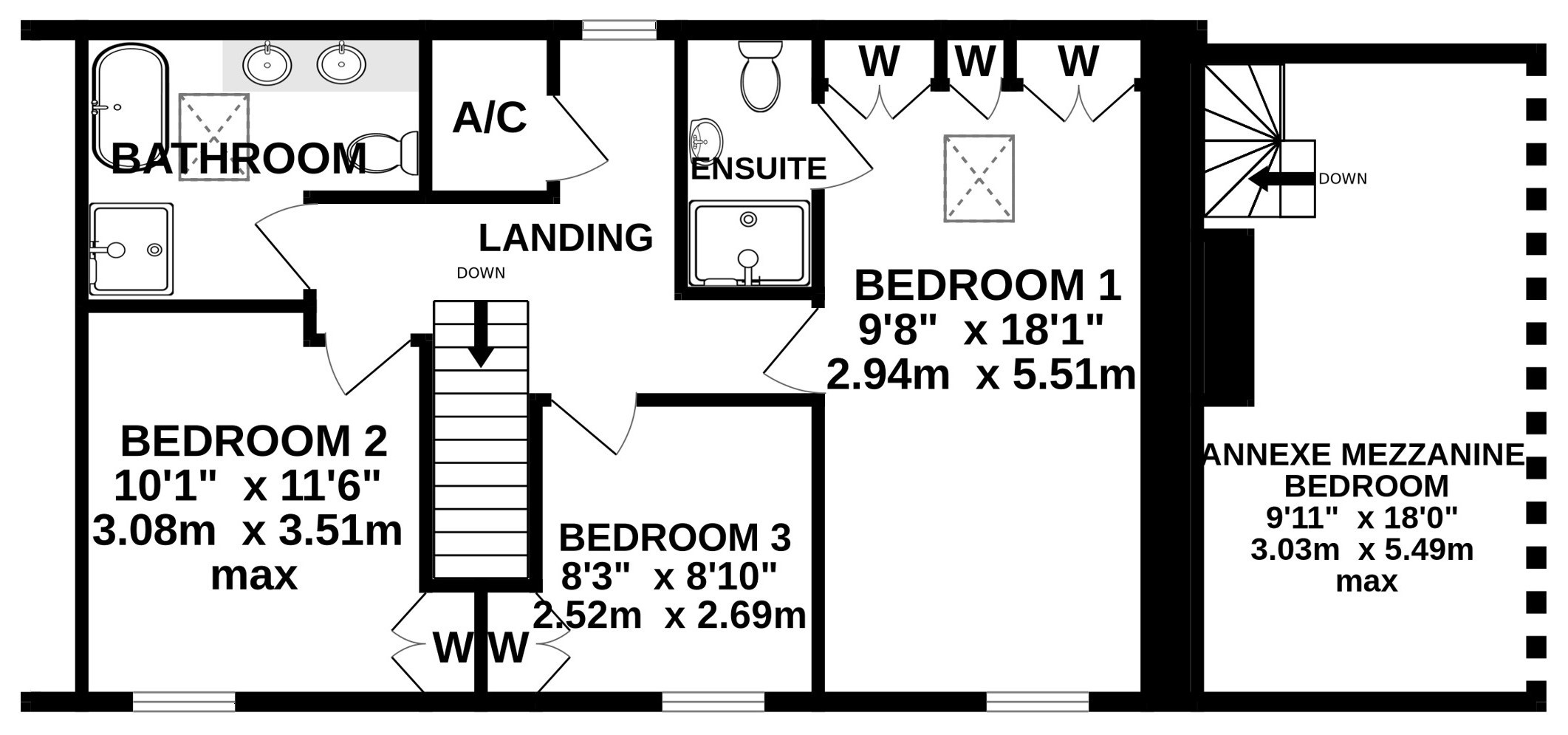

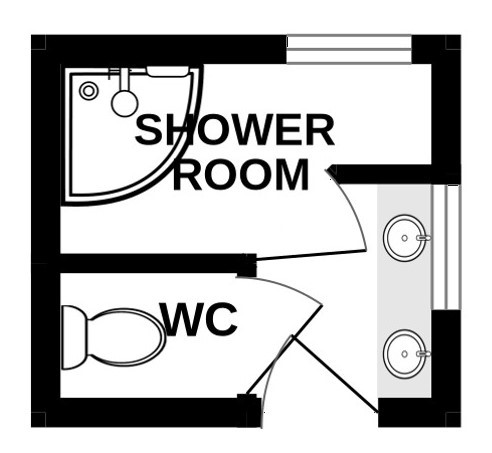
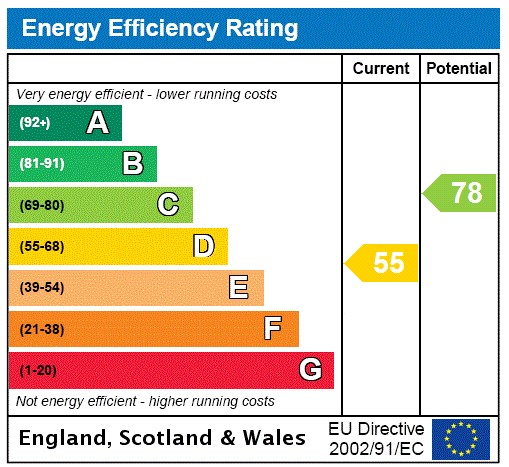
As you enter the main home steps lead up to the entrance hall. The dual aspect lounge has a feature stone fireplace with inset a wood burning stove. The two windows at the front elevation enjoy a far-reaching countryside view. A shower room/WC has been added adjacent which has a sit bath suited to those with limited mobility. The modern kitchen has a range of matching units and worksurfaces with spaces for all relevant appliances. There is direct access to the rear courtyard and the dining room which again has the far reaching views.
On the first floor are three bedrooms including the master suite which has a range of built in wardrobes and an en-suite shower room/WC. The second bedroom has a built in wardrobe and a mezzanine storage area. Bedroom three has a wardrobe and is used as an office. The family bathroom/WC has a bath, soaker shower and his and hers wash hand basins.
The adjacent annexe offers a large open plan living/dining/kitchen space with high ceiling including a feature fire surround and plinth with an inset wood burning stove. Steps lead up to the mezzanine bed deck and there is a bathroom with shower over the bath. The annexe is self-contained and uses the resources from the main house. There is oil fired central heating, UPVC double glazing and PV solar panels export to the grid thus reducing energy costs.
A few steps away is the gated access to the garden area which is well enclosed and extends to around one acre. There is plenty of parking for a number of vehicles including caravan's, motor homes and boats etc. Within the grounds a superb new steel framed barn has been erected with electricity, water and light connected. There is a useful mezzanine storage platform above. Within the barn is a separate workshop area which has double doors and would provide storage for a large vehicle and an EV charging point.
The shepherd's hut is fully furnished and located within its own area, it has a hot tub and decking which enjoys the outlook over the garden. Serving the hut is a block built shower block comprising of a shower, twin basins and a WC. There is also a laundry area within the barn. Planning permission is in place for another Shepherds hut within the plot.
The gardens feature an outdoor swimming pool which has a solar cover and pump house. Many meandering paths make their way around the garden which are flanked by a wide range of shrubs, bushes, perennials and large trees. At the bottom of the plot is a chicken run. The tranquillity of the setting makes it a rich habitat for much wildlife. The vendor has ran a successful lifestyle business from the property for many years which no doubt will add great appeal.
The property lies in the heart of the Lynher Valley on the edge of Bodmin Moor. Within five miles there is a county primary school, public house and place of worship at Upton Cross and Rilla Mill has further village facilities including a public house, village hall and access to walks along the river Lynher Valley. All three east Cornish towns of Launceston, Liskeard and Callington can be reached within 10 miles and have a range of commercial, shopping, educational and recreational facilities.
Further comprehensive shopping, commercial and recreational facilities are located in either Launceston (10.4 Miles) or Liskeard which is approximately 7.9 Miles. A wide range of private schools St Josephs (Launceston) and Mount Kelly College (Tavistock). Excellent transport links can be found in the cathedral city of Exeter by road, rail and air (Exeter International Airport) which is about 50.9 miles. The A30 dual carriageway can be reached in approximately 15 minutes. The continental ferryport and city of Plymouth is approximately 18 miles distant and has regular cross channel services to France and Spain.Entrance HallDining Room 10' x 11'7" (3.05m x 3.53m).Kitchen 15'8" x 7'5" (4.78m x 2.26m).Lounge 11'2" max x 19'8" max (3.4m max x 6m max).Ground Floor Shower Room 5'6" x 7'5" (1.68m x 2.26m).Bedroom 1 9'8" x 18'1" (2.95m x 5.5m).En-suite 3'8" x 7'9" (1.12m x 2.36m).Bedroom 2 10'1" max x 11'6" max (3.07m max x 3.5m max).Bedroom 3 8'3" x 8'10" (2.51m x 2.7m).Bathroom/WC 10'1" (3.07m) max x 8'1" (2.46m) max.ANNEXELiving/Kitchen/Dining Room ?? max x 19' max (?? max x 5.8m max).?? 10' x 4'7" (3.05m x 1.4m).Bathroom/WC 5'2" x 4'5" (1.57m x 1.35m).Mezzanine Bedroom 9'11" max x ?? max (3.02m max x ?? max).OUTBUILDINGSGarage 13'1" x 19'8" (4m x 6m).Workshop 18'8" max x 16'5" max (5.7m max x 5m max).Shepherds Hut 6'5" x 15'8" (1.96m x 4.78m).Outside WC 3' x 4' (0.91m x 1.22m).Outside Shower Room 8' max x 4'3" max (2.44m max x 1.3m max).SERVICES Mains water and electricity. Private drainage.COUNCIL TAX D: Cornwall Council.TENURE Freehold.VIEWING ARRANGEMENTS By appointment with the selling agent.From Launceston proceed south on the A388 towards Callington. Continue through the village of Treburley and continue towards Callington. Upon entering Kelly Bray pass the Post Office on the right hand side and turn right into Redmoor Road (signposted towards South Hill, Golberdon and Maders). Drive to the end of this road, turning right at the T junction and continue along South Hill Road for 1 mile. Upon reaching the Church on the right, turn left and continue down this road carrying straight on as the road bears sharply to the left. The sign for Barley House will be found a little further along this unclassified road.
what3words.com - ///overruns.detective.helps View more View less This three bedroom home has been in the ownership of our client for some eleven years. During that time many improvements have been undertaken including the creation of the adjacent and attached self contained annexe along with the creation and modernisation of the bathrooms.
As you enter the main home steps lead up to the entrance hall. The dual aspect lounge has a feature stone fireplace with inset a wood burning stove. The two windows at the front elevation enjoy a far-reaching countryside view. A shower room/WC has been added adjacent which has a sit bath suited to those with limited mobility. The modern kitchen has a range of matching units and worksurfaces with spaces for all relevant appliances. There is direct access to the rear courtyard and the dining room which again has the far reaching views.
On the first floor are three bedrooms including the master suite which has a range of built in wardrobes and an en-suite shower room/WC. The second bedroom has a built in wardrobe and a mezzanine storage area. Bedroom three has a wardrobe and is used as an office. The family bathroom/WC has a bath, soaker shower and his and hers wash hand basins.
The adjacent annexe offers a large open plan living/dining/kitchen space with high ceiling including a feature fire surround and plinth with an inset wood burning stove. Steps lead up to the mezzanine bed deck and there is a bathroom with shower over the bath. The annexe is self-contained and uses the resources from the main house. There is oil fired central heating, UPVC double glazing and PV solar panels export to the grid thus reducing energy costs.
A few steps away is the gated access to the garden area which is well enclosed and extends to around one acre. There is plenty of parking for a number of vehicles including caravan's, motor homes and boats etc. Within the grounds a superb new steel framed barn has been erected with electricity, water and light connected. There is a useful mezzanine storage platform above. Within the barn is a separate workshop area which has double doors and would provide storage for a large vehicle and an EV charging point.
The shepherd's hut is fully furnished and located within its own area, it has a hot tub and decking which enjoys the outlook over the garden. Serving the hut is a block built shower block comprising of a shower, twin basins and a WC. There is also a laundry area within the barn. Planning permission is in place for another Shepherds hut within the plot.
The gardens feature an outdoor swimming pool which has a solar cover and pump house. Many meandering paths make their way around the garden which are flanked by a wide range of shrubs, bushes, perennials and large trees. At the bottom of the plot is a chicken run. The tranquillity of the setting makes it a rich habitat for much wildlife. The vendor has ran a successful lifestyle business from the property for many years which no doubt will add great appeal.
The property lies in the heart of the Lynher Valley on the edge of Bodmin Moor. Within five miles there is a county primary school, public house and place of worship at Upton Cross and Rilla Mill has further village facilities including a public house, village hall and access to walks along the river Lynher Valley. All three east Cornish towns of Launceston, Liskeard and Callington can be reached within 10 miles and have a range of commercial, shopping, educational and recreational facilities.
Further comprehensive shopping, commercial and recreational facilities are located in either Launceston (10.4 Miles) or Liskeard which is approximately 7.9 Miles. A wide range of private schools St Josephs (Launceston) and Mount Kelly College (Tavistock). Excellent transport links can be found in the cathedral city of Exeter by road, rail and air (Exeter International Airport) which is about 50.9 miles. The A30 dual carriageway can be reached in approximately 15 minutes. The continental ferryport and city of Plymouth is approximately 18 miles distant and has regular cross channel services to France and Spain.Entrance HallDining Room 10' x 11'7" (3.05m x 3.53m).Kitchen 15'8" x 7'5" (4.78m x 2.26m).Lounge 11'2" max x 19'8" max (3.4m max x 6m max).Ground Floor Shower Room 5'6" x 7'5" (1.68m x 2.26m).Bedroom 1 9'8" x 18'1" (2.95m x 5.5m).En-suite 3'8" x 7'9" (1.12m x 2.36m).Bedroom 2 10'1" max x 11'6" max (3.07m max x 3.5m max).Bedroom 3 8'3" x 8'10" (2.51m x 2.7m).Bathroom/WC 10'1" (3.07m) max x 8'1" (2.46m) max.ANNEXELiving/Kitchen/Dining Room ?? max x 19' max (?? max x 5.8m max).?? 10' x 4'7" (3.05m x 1.4m).Bathroom/WC 5'2" x 4'5" (1.57m x 1.35m).Mezzanine Bedroom 9'11" max x ?? max (3.02m max x ?? max).OUTBUILDINGSGarage 13'1" x 19'8" (4m x 6m).Workshop 18'8" max x 16'5" max (5.7m max x 5m max).Shepherds Hut 6'5" x 15'8" (1.96m x 4.78m).Outside WC 3' x 4' (0.91m x 1.22m).Outside Shower Room 8' max x 4'3" max (2.44m max x 1.3m max).SERVICES Mains water and electricity. Private drainage.COUNCIL TAX D: Cornwall Council.TENURE Freehold.VIEWING ARRANGEMENTS By appointment with the selling agent.From Launceston proceed south on the A388 towards Callington. Continue through the village of Treburley and continue towards Callington. Upon entering Kelly Bray pass the Post Office on the right hand side and turn right into Redmoor Road (signposted towards South Hill, Golberdon and Maders). Drive to the end of this road, turning right at the T junction and continue along South Hill Road for 1 mile. Upon reaching the Church on the right, turn left and continue down this road carrying straight on as the road bears sharply to the left. The sign for Barley House will be found a little further along this unclassified road.
what3words.com - ///overruns.detective.helps