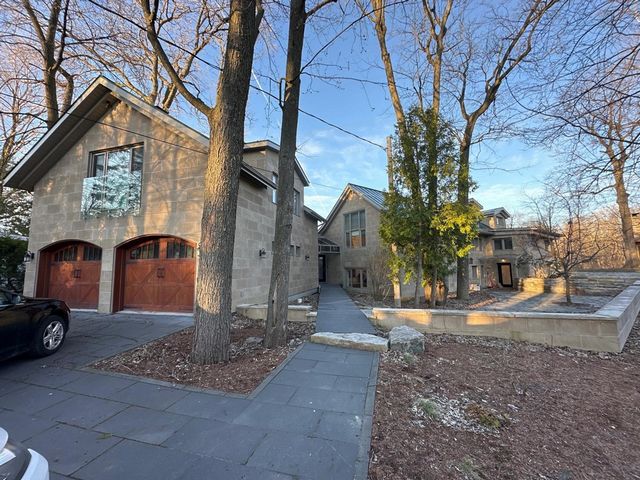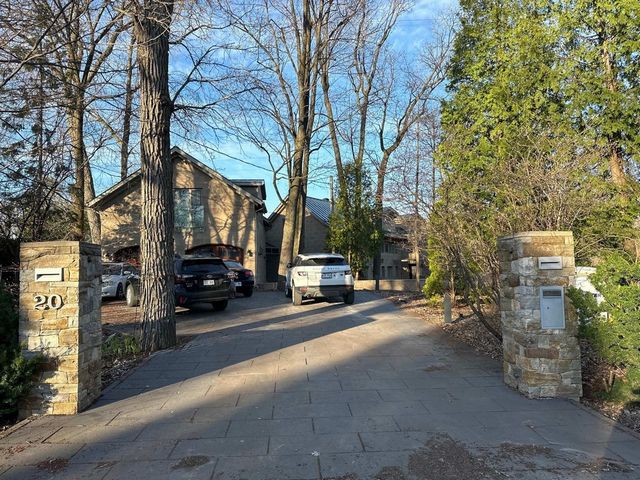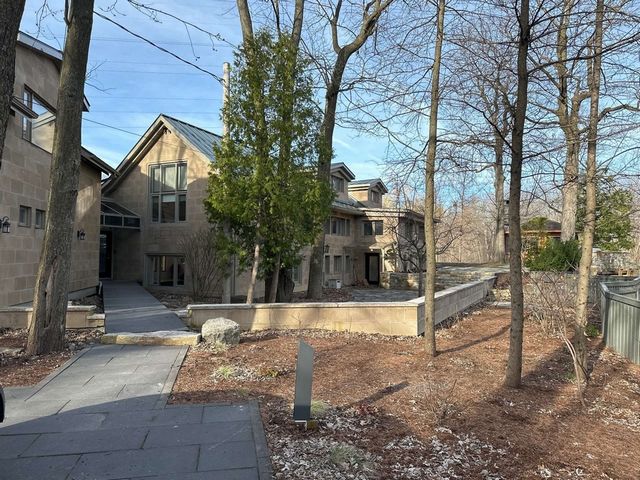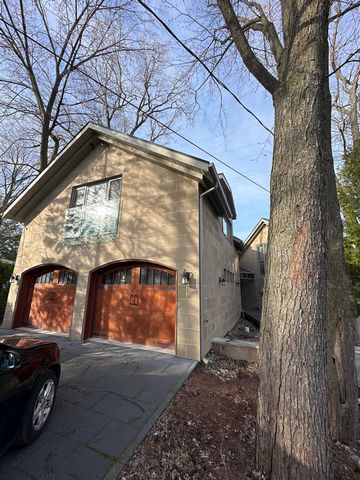PICTURES ARE LOADING...
House & Single-family home (For sale)
Reference:
EDEN-T96903620
/ 96903620
Reference:
EDEN-T96903620
Country:
CA
City:
Ahuntsic-Cartierville
Postal code:
H4K2C9
Category:
Residential
Listing type:
For sale
Property type:
House & Single-family home
Property size:
6,082 sqft
Lot size:
18,729 sqft
Rooms:
11
Bedrooms:
5
Bathrooms:
3






You will be in the heart of a neighborhood offering a multitude of outdoor activities, schools and all services including Highway 13.This splendid open-air residence bathed in natural light thanks to the abundance of windows, it has two immense and magnificent glass roofs overlooking the garden.LANDSCAPING:An elegant low wall has been erected, which also serves as protection against flooding.The exterior layout has been carefully thought out:
Landscaped garden and lighting
Fully equipped outdoor kitchen with high-end appliances and summer dining room.
Huge swimming pool surrounded by a wooden terrace.
Large closed gazebo with wood fireplace.
Large wooden terrace overlooking the watercourse and offering a splendid view of the stream.
Paved driveway - 7 outdoor parking spaces.GROUND FLOOR:The entrance hall opens onto a glass roof, there is a vestibule also leading to the garage.
Living room adjacent to the glass roof with gas fireplace.
The dining room is surrounded by a glazed wine cellar, a glass roof and a very beautiful modern kitchen with a huge central island, bar area with sink and built-in appliances.
Home theater with storage.Heating floor.SECOND FLOOR:
Luxurious master suite with reading area, walk-in closet open to the bedroom and full bathroom with glass shower, freestanding bath, enclosed toilet and heated floors.
Second large bedroom with walk-in closet and adjoining bathroom.The upper floor has two more bedrooms with fitted wardrobes and a third bathroom with a glass rain shower.A games room with mezzanine, built-in wooden furniture and large fireplace with stone mantle. The mezzanine also has an adjoining closed office.A large workshop is accessible from the garden.
Double garage.IMPORTANT:Although the property is located in a flood zone, it is very well protected against any water infiltration:- An exterior wall surrounding the property has been erected and also protects against any water infiltration near the house.- A very effective protection system against any water infiltration has been installed inside the property such as 2 retention basins as well as 4 powerful automatic pumps.AT THE SELLER'S REQUEST:The choice of inspector must be approved by all parties.- Prerequisites: proof of availability of funds is requested before any visit to the property. INCLUSIONS
-- EXCLUSIONS
-- View more View less Magnifique résidence bordant le ruisseau Bertrand et le parc nature du Bois de Liesse. Cette propriété d'exception de 6 000 pi² de superficie habitable est entièrement remise a neuf avec des matériaux haut de gamme et un design absolument WOW! Nul besoin d'avoir un chalet grâce à l'intimité procurée par cet emplacement sublime. Situé dans un cul de sac dont le terrain de 18 720 pc est très bien aménagé. La piscine creusée haut de gamme, la cuisine et salle à manger extérieures ainsi que la terrasse surplombant le cours d'eau vous procure une véritable oasis de paix. VIDEO:https://daniellariviere.com/sublime-oasis-de-paix-a-montreal/Voila la propriété où vous apprécierez recevoir vos amis et profiter de la campagne tout en étant en ville !
Vous serez au coeur d'un quartier offrant une multitude d'activités de plein air, des écoles et tous les services dont l'autoroute 13.AMÉNAGEMENT PAYSAGER:Un élégant muret a été érigé, qui sert également de protection contre les inondations.L'aménagement extérieur a été soigneusement pensé :
Jardin paysager et éclairage
Cuisine extérieure entièrement équipée avec électroménagers haut de gamme et salle à manger d'été.
Immense piscine entourée d'une terrasse en bois.
Grand gazebo fermé avec foyer au bois.
Grande terrasse en bois donnant sur le cours d'eau et offrant une vue splendide sur le ruisseau.
Allée pavée - 7 espaces de stationnement extérieurs.REZ-DE-CHAUSSÉE:Cette splendide demeure à air ouvert baignée de lumière naturelle grâce à l'abondance de fenestration, elle possède deux immenses et magnifiques verrières donnant sur le jardin.Le hall d'entrée s'ouvre sur une verrière, on y trouve un vestibule menant également au garage.
Salon adjacent à la verrière avec foyer au gaz.
La salle à manger est entourée d'une cave à vin vitrée, d'une verrière et d'une très belle cuisine moderne avec un immense îlot central, coin bar avec évier et électroménagers encastrés.
Cinéma maison avec rangement.Plancher chauffant.DEUXIÈME ÉTAGE:
Luxueuse suite principale avec coin lecture, walk-in ouvert sur la chambre et salle de bain complète avec douche vitrée, bain autoportant, toilette fermée et planchers chauffants.
Deuxième grande chambre avec walk-in et salle de bain attenante.L'étage supérieur comprend deux autres chambres avec placards et une troisième salle de bain avec douche à effet pluie en verre.Une salle de jeux avec mezzanine, meubles encastrés en bois et grand foyer avec manteau de pierre. La mezzanine dispose également d'un bureau fermé attenant.Un grand atelier est accessible depuis le jardin.
Garage double.IMPORTANT:Le choix de l'inspecteur doit être approuvé par toutes les parties.Bien que la propriété soit située en zone inondable, elle est très bien protégée contre toute infiltration d'eau :- Un mur extérieur ceinturant la propriété a été érigé et protège également contre toute infiltration d'eau à proximité de la maison.- Un système de protection très efficace contre toute infiltration d'eau a été installé à l'intérieur de la propriété tel que 2 bassins de rétention ainsi que 4 pompes automatiques puissantes.A LA DEMANDE DU VENDEUR :- Pré-requis : une preuve de disponibilité des fonds est demandé avant toute visite de la propriété. INCLUSIONS
Réfigérateur, lave-vaisselle, micro-ondes, réchaud, four encastré, plaque chauffante, laveuse, sécheuse, stores, cellier & compresseur, accessoires & thermopompe piscine, système alarme, système éclairage extérieur, luminaires, télécommandes garage, cuisine extérieure : BBQ, réfrigérateur, plaque de cuisson. EXCLUSIONS
Projecteur, écran et le système de son (cinéma maison). Système de son dans la suite principale. Caméras intérieures et extérieures. Magnificent residence bordering the Bertrand stream and the Bois de Liesse nature park. This exceptional property with 6,000 sq. ft. of living space is completely renovated with high-end materials and an absolutely WOW design! No need to have a chalet thanks to the privacy provided by this sublime location. Located in a cul de sac with a very well landscaped 18,720 sq. ft. lot. The high-end in-ground swimming pool, the outdoor kitchen and dining room as well as the terrace overlooking the watercourse provide you with a true oasis of peace. VIDEO:https://daniellariviere.com/sublime-oasis-de-paix-a-montreal/This is the property where you will enjoy entertaining your friends and enjoying the countryside while being in town!
You will be in the heart of a neighborhood offering a multitude of outdoor activities, schools and all services including Highway 13.This splendid open-air residence bathed in natural light thanks to the abundance of windows, it has two immense and magnificent glass roofs overlooking the garden.LANDSCAPING:An elegant low wall has been erected, which also serves as protection against flooding.The exterior layout has been carefully thought out:
Landscaped garden and lighting
Fully equipped outdoor kitchen with high-end appliances and summer dining room.
Huge swimming pool surrounded by a wooden terrace.
Large closed gazebo with wood fireplace.
Large wooden terrace overlooking the watercourse and offering a splendid view of the stream.
Paved driveway - 7 outdoor parking spaces.GROUND FLOOR:The entrance hall opens onto a glass roof, there is a vestibule also leading to the garage.
Living room adjacent to the glass roof with gas fireplace.
The dining room is surrounded by a glazed wine cellar, a glass roof and a very beautiful modern kitchen with a huge central island, bar area with sink and built-in appliances.
Home theater with storage.Heating floor.SECOND FLOOR:
Luxurious master suite with reading area, walk-in closet open to the bedroom and full bathroom with glass shower, freestanding bath, enclosed toilet and heated floors.
Second large bedroom with walk-in closet and adjoining bathroom.The upper floor has two more bedrooms with fitted wardrobes and a third bathroom with a glass rain shower.A games room with mezzanine, built-in wooden furniture and large fireplace with stone mantle. The mezzanine also has an adjoining closed office.A large workshop is accessible from the garden.
Double garage.IMPORTANT:Although the property is located in a flood zone, it is very well protected against any water infiltration:- An exterior wall surrounding the property has been erected and also protects against any water infiltration near the house.- A very effective protection system against any water infiltration has been installed inside the property such as 2 retention basins as well as 4 powerful automatic pumps.AT THE SELLER'S REQUEST:The choice of inspector must be approved by all parties.- Prerequisites: proof of availability of funds is requested before any visit to the property. INCLUSIONS
-- EXCLUSIONS
--