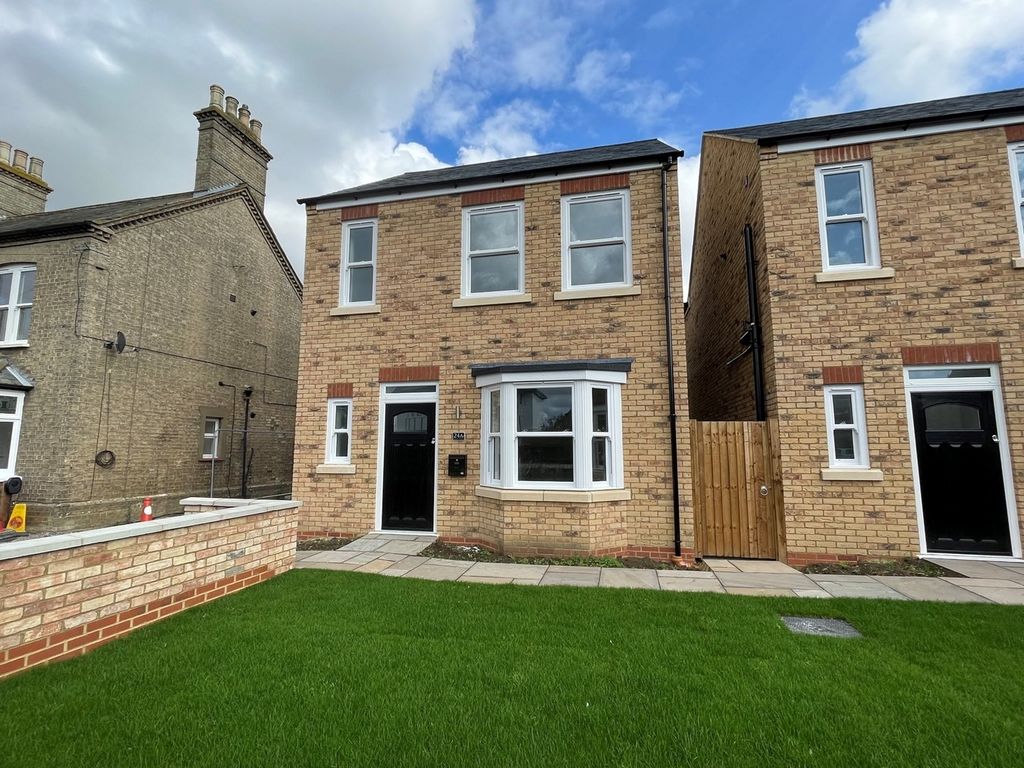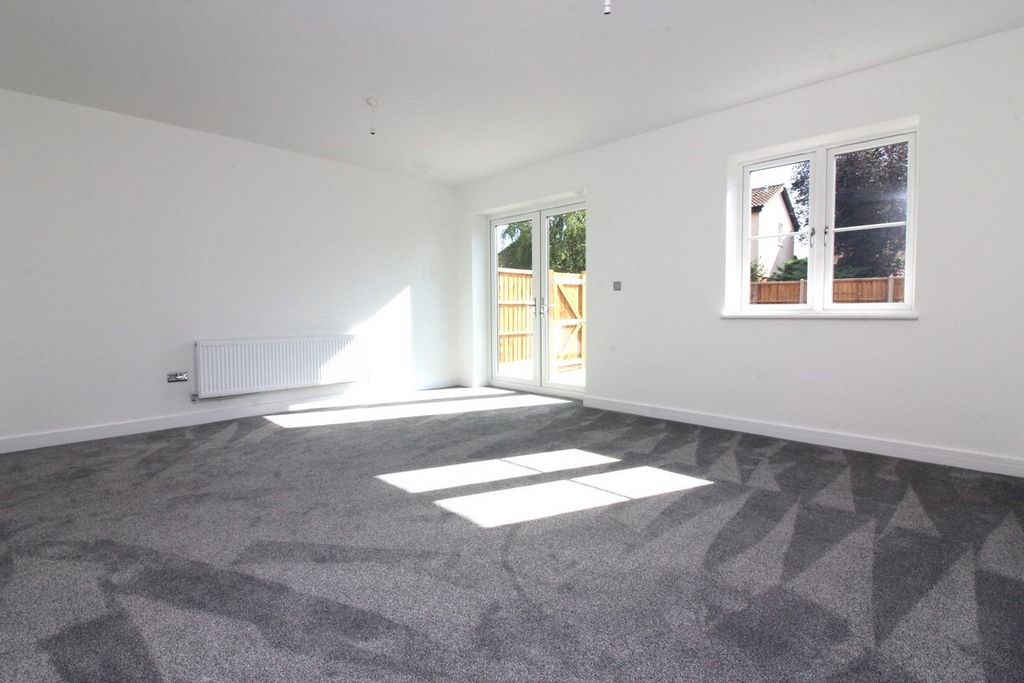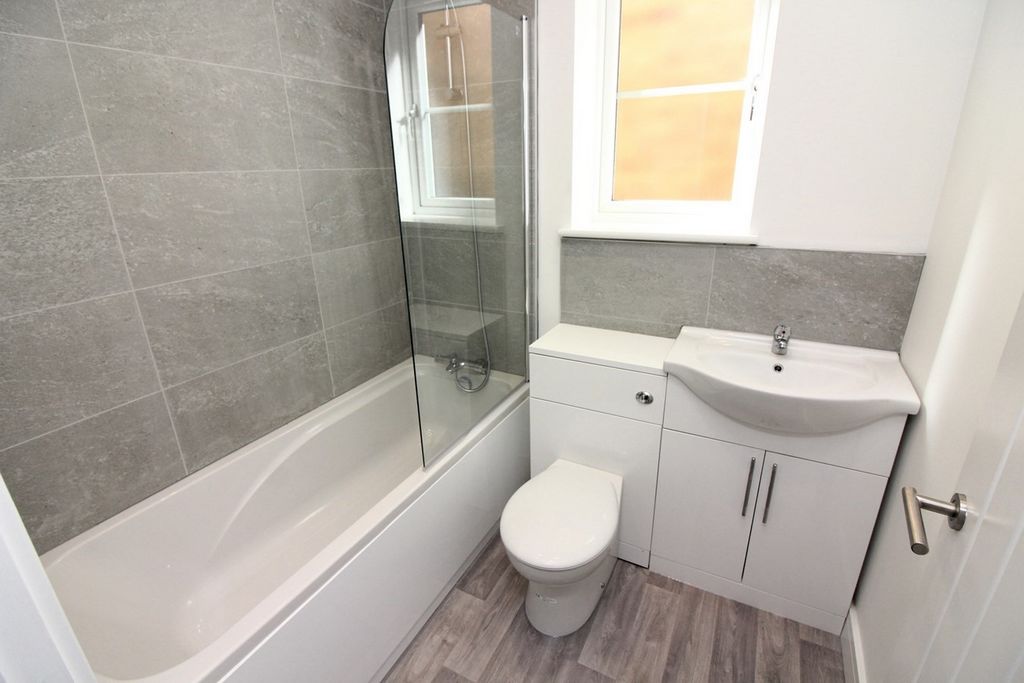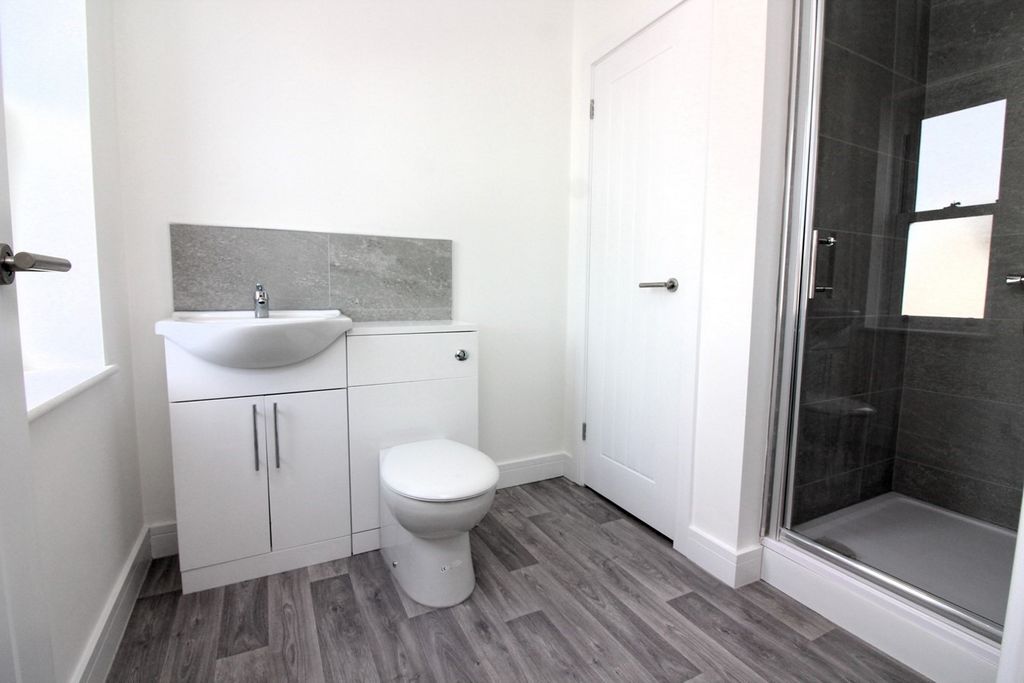USD 678,810
1 r
3 bd













Composite double glazed front door.Entrance Hall:
Stairs to first floor with large storage cupboard under, radiator, carpet as fitted.Cloakroom:
A white suite comprising vanity unit with inset wash hand basin and low level WC, tiled splashback area, double glazed sash window to front, extractor fan, inset ceiling lights, vinyl flooring.Kitchen/Dining Room:
Abt: 19' 2" x 10' 8" (5.84m x 3.25m) Kitchen/dining room comprising a comprehensive range of eye and base level units with ample worksurfaces, single drainer stainless steel sink unit, built in ceramic hob, electric oven and extractor hood, integrated washing machine and dishwasher, space for fridge/freezer, double glazed sash bay window to front, television point, radiator, double glazed door to side, inset ceiling lights, vinyl flooring.Living Room:
Abt: 17' 5" x 14' 7" (5.31m x 4.45m) A spacious light and airy living room, double glazed french doors leading to the rear garden, double glazed window to rear, radiator, television point, carpet as fitted.First Floor:Landing:
Loft access, large storage cupboard, carpet as fitted.Master Bedroom:
Abt: 12' 6" x 10' 9" (3.81m x 3.28m) Twin aspect double glazed sash windows to front, radiator, television point, carpet as fitted.En-Suite:
A white suite comprising a fully tiled shower cubicle with shower, vanity unit with inset hand wash basin and low level WC, tiled splashback area, airing cupboard, double glazed sash window to front, extractor fan, radiator, inset ceiling lights, vinyl flooring.Bedroom Two:
Abt: 13' 1" x 9' 1" (3.99m x 2.77m) Double glazed window to rear, radiator, carpet as fitted.Bedroom Three:
Abt: 14' 4" x 8' 1" (4.37m x 2.46m) Double glazed window to rear, radiator, carpet as fitted.Family Bathrom:
A white suite comprising panelled bath with mixer tap, shower attachment and glass shower screen, vanity unit with inset wash hand basin and low level WC, part tiled walls, double glazed window to side, extractor fan, radiator, inset ceiling lights, vinyl flooring.Outsdie:Front Garden:
Path to the front door, laid to lawn with retaining wall.Rear Garden:
A fully enclosed rear garden with gated side access, patio area, external lighting, outside electric point.Parking:
Allocated parking for two cars, there is also an electric vehicle charging point.Features:
- Garden View more View less Μια ολοκαίνουργια μονοκατοικία τριών υπνοδωματίων με διπλό κρεβάτι που βρίσκεται σε μη κτηματική θέση κοντά στο κέντρο του Stotfold. Αυτή η ευρύχωρη μονοκατοικία έχει κατασκευαστεί με πολύ υψηλές προδιαγραφές και σε παραδοσιακό σχεδιασμό για να περιλαμβάνει παράθυρα με διπλά τζάμια. Το κατάλυμα περιλαμβάνει χωλ εισόδου, βεστιάριο, μεγάλο σαλόνι με θέα στον πίσω κήπο και πλήρως εντοιχισμένη κουζίνα/τραπεζαρία με ενσωματωμένες συσκευές στο ισόγειο, ενώ ο πρώτος όροφος διαθέτει τρία δίκλινα υπνοδωμάτια, το master με ιδιωτικό ντους και οικογενειακό μπάνιο. Υπάρχει επίσης άνετος εντοιχισμένος αποθηκευτικός χώρος. Εξωτερικά υπάρχει διαμορφωμένος μπροστινός κήπος, πίσω κήπος και χώρος στάθμευσης εκτός δρόμου για δύο αυτοκίνητα με σημείο φόρτισης ηλεκτρικών οχημάτων. Αυτό το ακίνητο θα επωφεληθεί επίσης από εγγύηση νέας κατασκευής 10 ετών. Ισόγειο:Εξώπορτα:
Σύνθετη εξώπορτα με διπλά τζάμια.Είσοδο:
Σκάλες στον πρώτο όροφο με μεγάλο ντουλάπι αποθήκευσης κάτω, καλοριφέρ, χαλί όπως τοποθετείται.Ιματιοθήκη:
Μια λευκή σουίτα που περιλαμβάνει νιπτήρα με ένθετο νιπτήρα και WC χαμηλού επιπέδου, περιοχή με πλακάκια, παράθυρο με διπλά τζάμια μπροστά, ανεμιστήρα εξαγωγής, ένθετα φώτα οροφής, δάπεδο βινυλίου.Κουζίνα/Τραπεζαρία:
Abt: 19' 2" x 10' 8" (5.84m x 3.25m) Κουζίνα/τραπεζαρία που περιλαμβάνει μια ολοκληρωμένη σειρά μονάδων επιπέδου ματιών και βάσης με άφθονες επιφάνειες εργασίας, μονάδα νεροχύτη από ανοξείδωτο χάλυβα μονής αποστράγγισης, ενσωματωμένη κεραμική εστία, ηλεκτρικό φούρνο και απορροφητήρα, ενσωματωμένο πλυντήριο ρούχων και πλυντήριο πιάτων, χώρο για ψυγείο/καταψύκτη, παράθυρο με διπλά τζάμια προς τα εμπρός, σημείο τηλεόρασης, καλοριφέρ, διπλά τζάμια από πόρτα σε πλευρά, ένθετα φώτα οροφής, δάπεδο βινυλίου.Σαλόνι:
Abt: 17' 5" x 14' 7" (5.31m x 4.45m) Ένα ευρύχωρο φωτεινό και ευάερο σαλόνι, γαλλικές πόρτες με διπλά τζάμια που οδηγούν στον πίσω κήπο, παράθυρο με διπλά τζάμια στο πίσω μέρος, καλοριφέρ, σημείο τηλεόρασης, χαλί όπως τοποθετείται.Πρώτος όροφος:Προσγείωση:
Πρόσβαση σε σοφίτα, μεγάλο ντουλάπι αποθήκευσης, χαλί όπως τοποθετείται.Υπνοδωμάτιο:
Abt: 12' 6" x 10' 9" (3.81m x 3.28m) Διπλά τζάμια παράθυρα με διπλά τζάμια μπροστά, καλοριφέρ, σημείο τηλεόρασης, χαλί όπως τοποθετείται.Ιδιωτικό μπάνιο:
Μια λευκή σουίτα που περιλαμβάνει μια πλήρως πλακόστρωτη καμπίνα ντους με ντους, νιπτήρα με ένθετο νιπτήρα χεριών και WC χαμηλού επιπέδου, χώρο με πλακάκια, ντουλάπι αερισμού, παράθυρο με διπλά τζάμια μπροστά, ανεμιστήρα εξαγωγής, καλοριφέρ, ένθετα φώτα οροφής, δάπεδο βινυλίου.Υπνοδωμάτιο δεύτερο:
Abt: 13' 1" x 9' 1" (3.99m x 2.77m) Παράθυρο με διπλά τζάμια προς τα πίσω, καλοριφέρ, χαλί όπως τοποθετείται.Υπνοδωμάτιο τρίτο:
Abt: 14' 4" x 8' 1" (4.37m x 2.46m) Παράθυρο με διπλά τζάμια προς τα πίσω, καλοριφέρ, χαλί όπως τοποθετείται.Οικογενειακό Bathrom:
Μια λευκή σουίτα που περιλαμβάνει επένδυση μπάνιου με βρύση μίξερ, εξάρτημα ντους και γυάλινη οθόνη ντους, νιπτήρα με ένθετο νιπτήρα και WC χαμηλού επιπέδου, τοίχους με πλακάκια, παράθυρα με διπλά τζάμια, ανεμιστήρα εξαγωγής, καλοριφέρ, ένθετα φώτα οροφής, δάπεδο βινυλίου.Outsdie:Μπροστινός κήπος:
Διαδρομή προς την μπροστινή πόρτα, που έχει τοποθετηθεί σε γκαζόν με τοίχο αντιστήριξης.Πίσω κήπος:
Ένας πλήρως κλειστός πίσω κήπος με περιφραγμένη πλευρική πρόσβαση, αίθριο, εξωτερικό φωτισμό, εξωτερικό ηλεκτρικό σημείο.Στάθμευση:
Διατίθεται χώρος στάθμευσης για δύο αυτοκίνητα, υπάρχει επίσης ένα σημείο φόρτισης ηλεκτρικών οχημάτων.Features:
- Garden A BRAND NEW three double bedroom detached house located in a non-estate position close to the centre of Stotfold. This spacious detached home has been built to a very high standard and in a traditional design to include bay and sash double glazed windows. The accommodation comprises entrance hall, cloakroom, a large living room overlooking the rear garden and fully fitted kitchen/dining room with integrated appliances to the ground floor, whilst the first floor provides three double bedrooms, the master with en-suite shower room and a family bathroom. There is also ample built in storage space. Externally is a landscaped front garden, rear garden and off road parking for two cars with an EV charging point. This property will also benefit from a 10 year new build warranty. Ground Floor:Front Door:
Composite double glazed front door.Entrance Hall:
Stairs to first floor with large storage cupboard under, radiator, carpet as fitted.Cloakroom:
A white suite comprising vanity unit with inset wash hand basin and low level WC, tiled splashback area, double glazed sash window to front, extractor fan, inset ceiling lights, vinyl flooring.Kitchen/Dining Room:
Abt: 19' 2" x 10' 8" (5.84m x 3.25m) Kitchen/dining room comprising a comprehensive range of eye and base level units with ample worksurfaces, single drainer stainless steel sink unit, built in ceramic hob, electric oven and extractor hood, integrated washing machine and dishwasher, space for fridge/freezer, double glazed sash bay window to front, television point, radiator, double glazed door to side, inset ceiling lights, vinyl flooring.Living Room:
Abt: 17' 5" x 14' 7" (5.31m x 4.45m) A spacious light and airy living room, double glazed french doors leading to the rear garden, double glazed window to rear, radiator, television point, carpet as fitted.First Floor:Landing:
Loft access, large storage cupboard, carpet as fitted.Master Bedroom:
Abt: 12' 6" x 10' 9" (3.81m x 3.28m) Twin aspect double glazed sash windows to front, radiator, television point, carpet as fitted.En-Suite:
A white suite comprising a fully tiled shower cubicle with shower, vanity unit with inset hand wash basin and low level WC, tiled splashback area, airing cupboard, double glazed sash window to front, extractor fan, radiator, inset ceiling lights, vinyl flooring.Bedroom Two:
Abt: 13' 1" x 9' 1" (3.99m x 2.77m) Double glazed window to rear, radiator, carpet as fitted.Bedroom Three:
Abt: 14' 4" x 8' 1" (4.37m x 2.46m) Double glazed window to rear, radiator, carpet as fitted.Family Bathrom:
A white suite comprising panelled bath with mixer tap, shower attachment and glass shower screen, vanity unit with inset wash hand basin and low level WC, part tiled walls, double glazed window to side, extractor fan, radiator, inset ceiling lights, vinyl flooring.Outsdie:Front Garden:
Path to the front door, laid to lawn with retaining wall.Rear Garden:
A fully enclosed rear garden with gated side access, patio area, external lighting, outside electric point.Parking:
Allocated parking for two cars, there is also an electric vehicle charging point.Features:
- Garden Una nuovissima casa indipendente con tre camere da letto matrimoniali situata in una posizione non immobiliare vicino al centro di Stotfold. Questa spaziosa casa indipendente è stata costruita secondo uno standard molto elevato e in un design tradizionale per includere finestre a bovindo e a ghigliottina con doppi vetri. L'alloggio è composto da ingresso, guardaroba, un ampio soggiorno con vista sul giardino posteriore e cucina/sala da pranzo completamente attrezzata con elettrodomestici integrati al piano terra, mentre il primo piano offre tre camere matrimoniali, la padronale con bagno privato con doccia e un bagno di famiglia. C'è anche un ampio spazio di archiviazione integrato. Esternamente si trova un giardino anteriore paesaggistico, un giardino posteriore e un parcheggio fuori strada per due auto con un punto di ricarica per veicoli elettrici. Questa proprietà beneficerà anche di una garanzia di 10 anni sulle nuove costruzioni. Pianterreno:Porta:
Porta d'ingresso con doppi vetri compositi.Atrio:
Scale per il primo piano con grande armadio sotto, radiatore, moquette come in dotazione.Guardaroba:
Una suite bianca composta da mobile sottolavabo con lavabo incassato e WC a basso livello, paraschizzi piastrellato, finestra a ghigliottina con doppi vetri sul davanti, cappa aspirante, plafoniere incassate, pavimento in vinile.Cucina/sala da pranzo:
Abt: 19' 2" x 10' 8" (5,84 m x 3,25 m) Cucina/sala da pranzo composta da una gamma completa di unità a vista e di livello base con ampie superfici di lavoro, lavello in acciaio inox a gocciolatoio singolo, piano cottura in vetroceramica incorporato, forno elettrico e cappa aspirante, lavatrice e lavastoviglie integrate, spazio per frigorifero/congelatore, finestra a golfo con doppi vetri sul davanti, Punto televisione, termosifone, porta laterale con doppi vetri, plafoniere incassate, pavimento in vinile.Soggiorno:
Abt: 17' 5" x 14' 7" (5,31 m x 4,45 m) Un ampio soggiorno luminoso e arioso, porte francesi con doppi vetri che conducono al giardino posteriore, finestra con doppi vetri sul retro, radiatore, punto televisione, moquette come montato.Pianterreno:Atterraggio:
Accesso al soppalco, ampio armadio, moquette come montato.Camera da letto principale:
Abt: 12' 6" x 10' 9" (3,81 m x 3,28 m) Finestre a ghigliottina con doppi vetri a doppio aspetto sul davanti, radiatore, punto televisione, moquette come montato.Bagno privato:
Una suite bianca composta da un box doccia completamente piastrellato con doccia, mobile sottolavabo con lavabo incassato e WC a basso livello, paraschizzi piastrellato, armadio di aerazione, finestra a ghigliottina con doppi vetri sul davanti, cappa aspirante, radiatore, plafoniere da incasso, pavimento in vinile.Camera da letto due:
Abt: 13' 1" x 9' 1" (3,99 m x 2,77 m) Finestra con doppi vetri sul retro, radiatore, moquette in dotazione.Camera da letto tre:
Abt: 14' 4" x 8' 1" (4,37 m x 2,46 m) Finestra con doppi vetri sul retro, radiatore, moquette in dotazione.Bagno per famiglie:
Una suite bianca composta da vasca da bagno rivestita con miscelatore, attacco doccia e parete doccia in vetro, mobile sottolavabo con lavabo incassato e WC a basso livello, pareti parzialmente piastrellate, finestra con doppi vetri laterali, cappa aspirante, radiatore, plafoniere incassate, pavimento in vinile.Fuori:Giardino antistante:
Sentiero fino alla porta d'ingresso, posato a prato con muro di contenimento.Giardino posteriore:
Un giardino posteriore completamente recintato con accesso laterale recintato, patio, illuminazione esterna, punto elettrico esterno.Parcheggio:
Parcheggio assegnato per due auto, c'è anche un punto di ricarica per veicoli elettrici.Features:
- Garden