4 bd
5 bd
USD 1,688,882
3 bd
4 bd
3 bd
4 bd
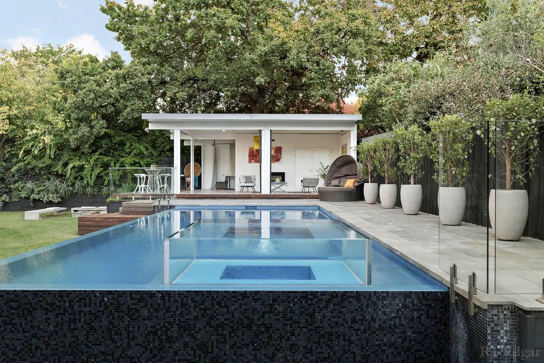
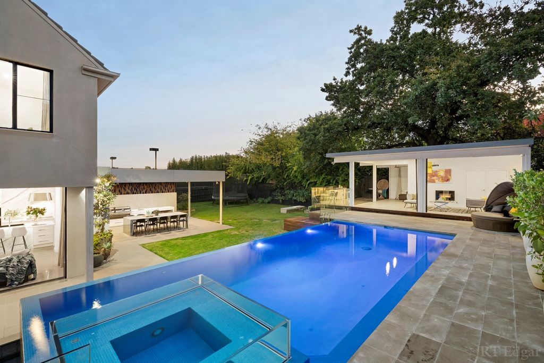


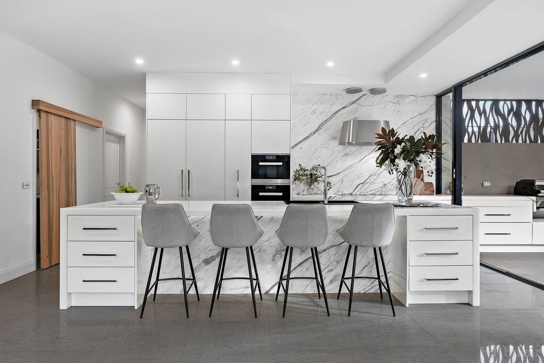
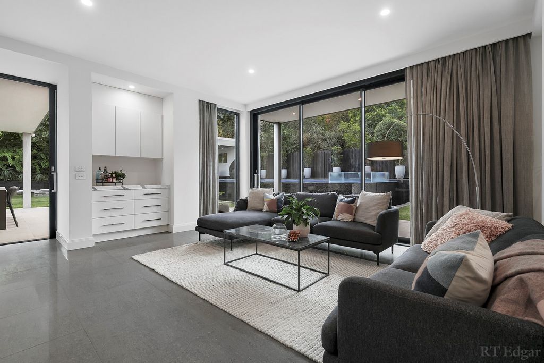
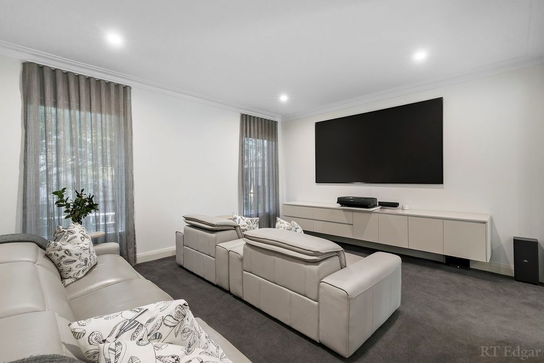
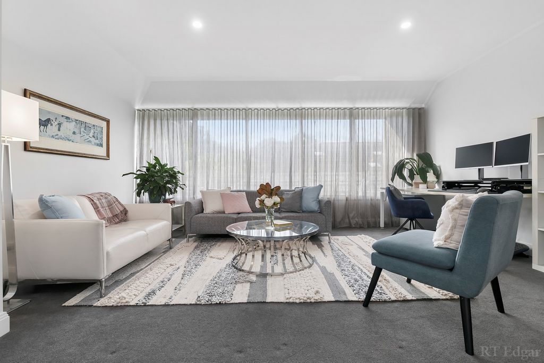
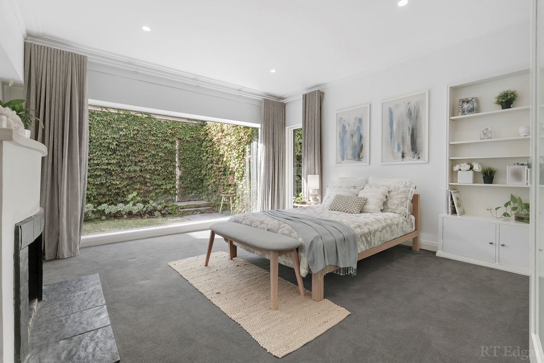
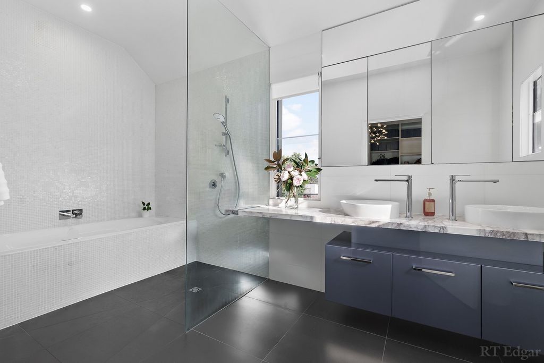
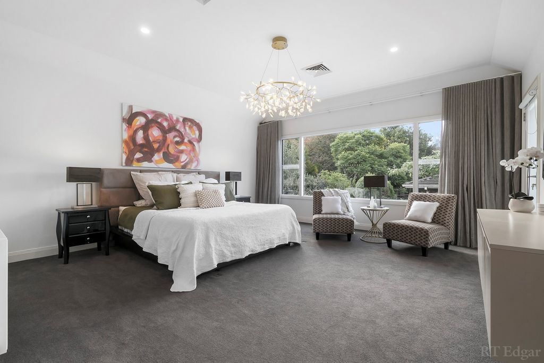
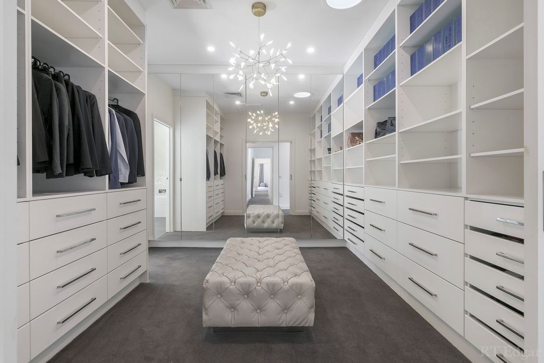
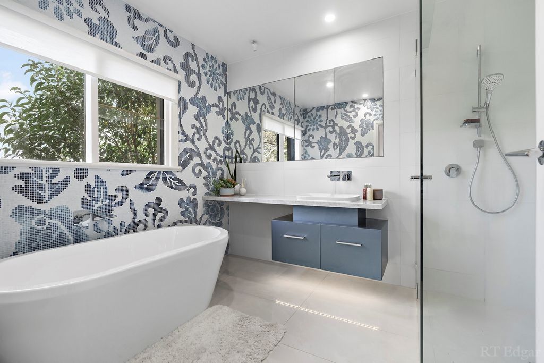
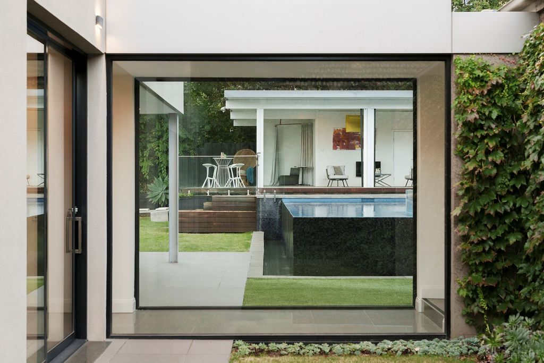
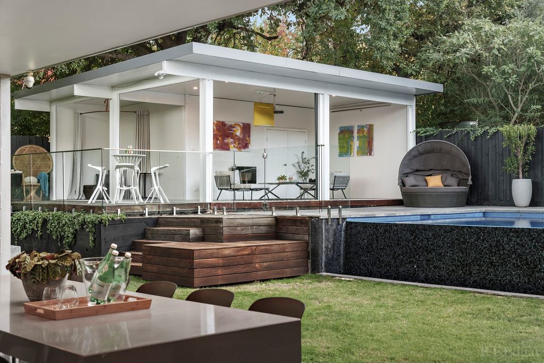
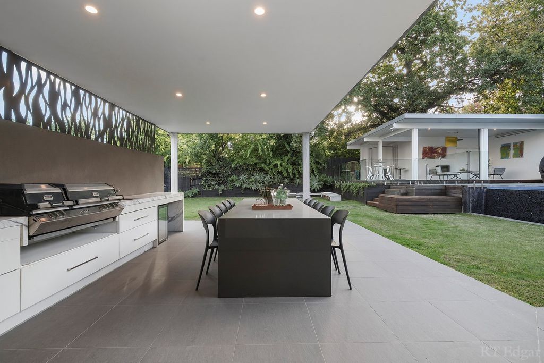

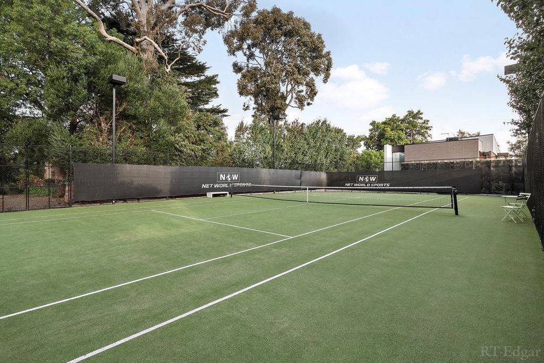
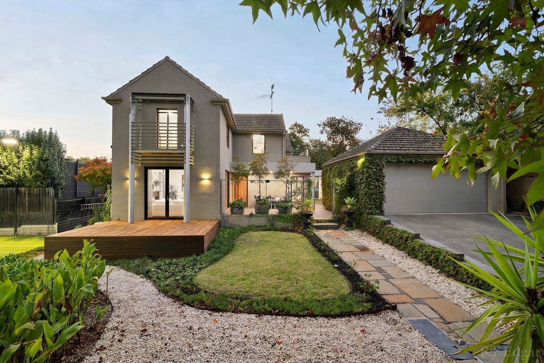
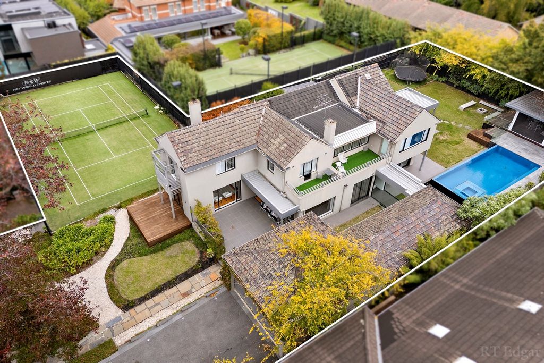

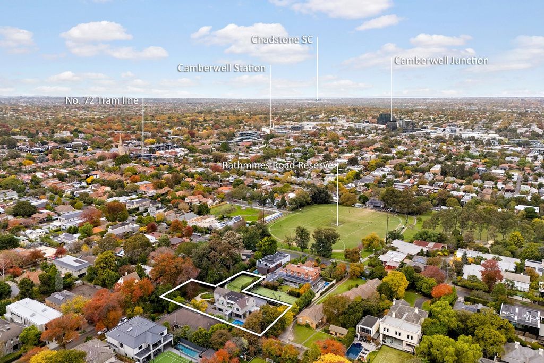
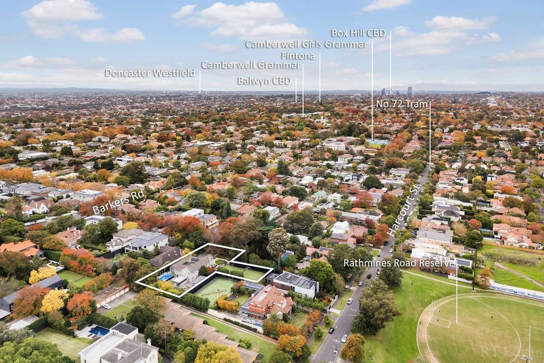
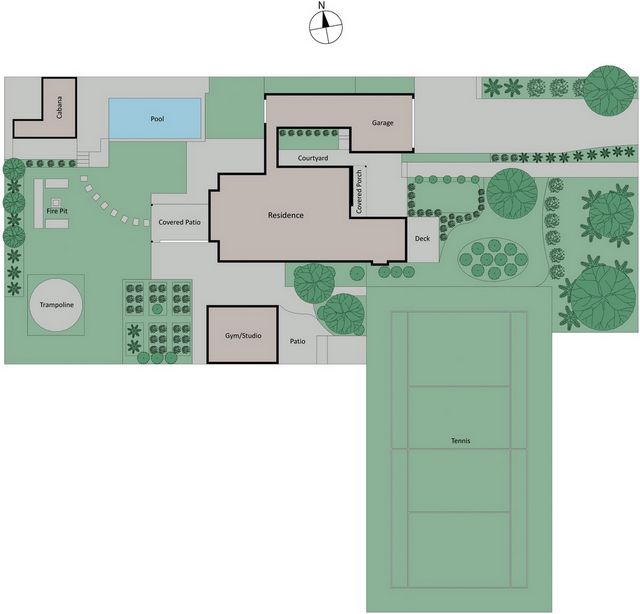

No Heritage Overlay
Set within the coveted Harcourt Estate, this expansive 2,125sqm (approx.) property offers an exceptional opportunity to create your dream home without the constraints of a heritage overlay. Whether you're envisioning a contemporary masterpiece or a classic residence, the canvas is yours—Subject to Council Approval (STCA). Build whatever your heart desires and take full advantage of this prime location's future potential.
Currently designed as a refined family residence, this home features five bedrooms, including a master suite that ensures ultimate privacy. Its flexible layout accommodates the evolving needs of a growing family, offering both sophistication and functionality. Expansive open-plan living areas are bathed in natural light, seamlessly blending indoor and outdoor spaces for effortless entertaining. The gourmet kitchen, complete with a butler’s pantry and high-end appliances, is perfect for culinary enthusiasts and hosting large gatherings.
The upper level houses four spacious bedrooms, including the master suite with a deluxe ensuite, dressing room, and private retreat. Abundant natural light filters through every room, creating a warm and welcoming ambiance.
Outdoors, the property is equipped with luxury amenities: a floodlit north-south tennis court, a gas and solar-heated infinity pool and spa, an adjoining cabana, and a fully equipped gym/studio. These features make the residence a private sanctuary, ideal for both relaxation and entertainment. Additional highlights include video security, hydronic heating, ducted air-conditioning, ducted vacuum, and a four-car garage with ample off-street parking.
Located in a prestigious, tree-lined pocket close to elite schools, Auburn Village, Glenferrie Road, and Rathmines Reserve, this property combines convenience with serenity. View more View less Expressions of Interest Closing 19th November at 5:00pm
No Heritage Overlay
Set within the coveted Harcourt Estate, this expansive 2,125sqm (approx.) property offers an exceptional opportunity to create your dream home without the constraints of a heritage overlay. Whether you're envisioning a contemporary masterpiece or a classic residence, the canvas is yours—Subject to Council Approval (STCA). Build whatever your heart desires and take full advantage of this prime location's future potential.
Currently designed as a refined family residence, this home features five bedrooms, including a master suite that ensures ultimate privacy. Its flexible layout accommodates the evolving needs of a growing family, offering both sophistication and functionality. Expansive open-plan living areas are bathed in natural light, seamlessly blending indoor and outdoor spaces for effortless entertaining. The gourmet kitchen, complete with a butler’s pantry and high-end appliances, is perfect for culinary enthusiasts and hosting large gatherings.
The upper level houses four spacious bedrooms, including the master suite with a deluxe ensuite, dressing room, and private retreat. Abundant natural light filters through every room, creating a warm and welcoming ambiance.
Outdoors, the property is equipped with luxury amenities: a floodlit north-south tennis court, a gas and solar-heated infinity pool and spa, an adjoining cabana, and a fully equipped gym/studio. These features make the residence a private sanctuary, ideal for both relaxation and entertainment. Additional highlights include video security, hydronic heating, ducted air-conditioning, ducted vacuum, and a four-car garage with ample off-street parking.
Located in a prestigious, tree-lined pocket close to elite schools, Auburn Village, Glenferrie Road, and Rathmines Reserve, this property combines convenience with serenity. Zgłoszenia zainteresowania można składać do 19 listopada o godz. 17:00
Brak nakładki dziedzictwa
Ta rozległa nieruchomość o powierzchni 2 125 m² (około) położona na terenie upragnionej posiadłości Harcourt Estate oferuje wyjątkową okazję do stworzenia wymarzonego domu bez ograniczeń związanych z nakładką dziedzictwa. Niezależnie od tego, czy wyobrażasz sobie współczesne arcydzieło, czy klasyczną rezydencję, płótno jest Twoje - pod warunkiem zatwierdzenia przez Radę (STCA). Zbuduj to, czego dusza zapragnie i w pełni wykorzystaj przyszły potencjał tej doskonałej lokalizacji.
Obecnie zaprojektowany jako wyrafinowana rezydencja rodzinna, ten dom posiada pięć sypialni, w tym główny apartament, który zapewnia najwyższą prywatność. Jego elastyczny układ dostosowuje się do zmieniających się potrzeb powiększającej się rodziny, oferując zarówno wyrafinowanie, jak i funkcjonalność. Rozległe przestrzenie dzienne na otwartym planie skąpane są w naturalnym świetle, płynnie łącząc przestrzenie wewnętrzne i zewnętrzne, zapewniając rozrywkę bez wysiłku. Wykwintna kuchnia, wyposażona w spiżarnię lokaja i wysokiej klasy sprzęt, jest idealna dla miłośników kulinariów i organizowania dużych spotkań.
Na górnym poziomie znajdują się cztery przestronne sypialnie, w tym główny apartament z luksusową łazienką, garderobą i prywatnym azylem. Obfite naturalne światło przenika przez każde pomieszczenie, tworząc ciepłą i przyjazną atmosferę.
Na zewnątrz nieruchomość wyposażona jest w luksusowe udogodnienia: oświetlony kort tenisowy północ-południe, basen bez krawędzi i spa ogrzewany gazem i energią słoneczną, przylegającą kabinę oraz w pełni wyposażoną siłownię/studio. Te cechy sprawiają, że rezydencja jest prywatnym sanktuarium, idealnym zarówno do relaksu, jak i rozrywki. Dodatkowe atrakcje to monitoring wizyjny, ogrzewanie wodne, klimatyzacja kanałowa, odkurzacz kanałowy oraz garaż na cztery samochody z dużym parkingiem poza ulicą.
Położona w prestiżowej, wysadzanej drzewami kieszeni w pobliżu elitarnych szkół, Auburn Village, Glenferrie Road i Rathmines Reserve, ta nieruchomość łączy wygodę ze spokojem.