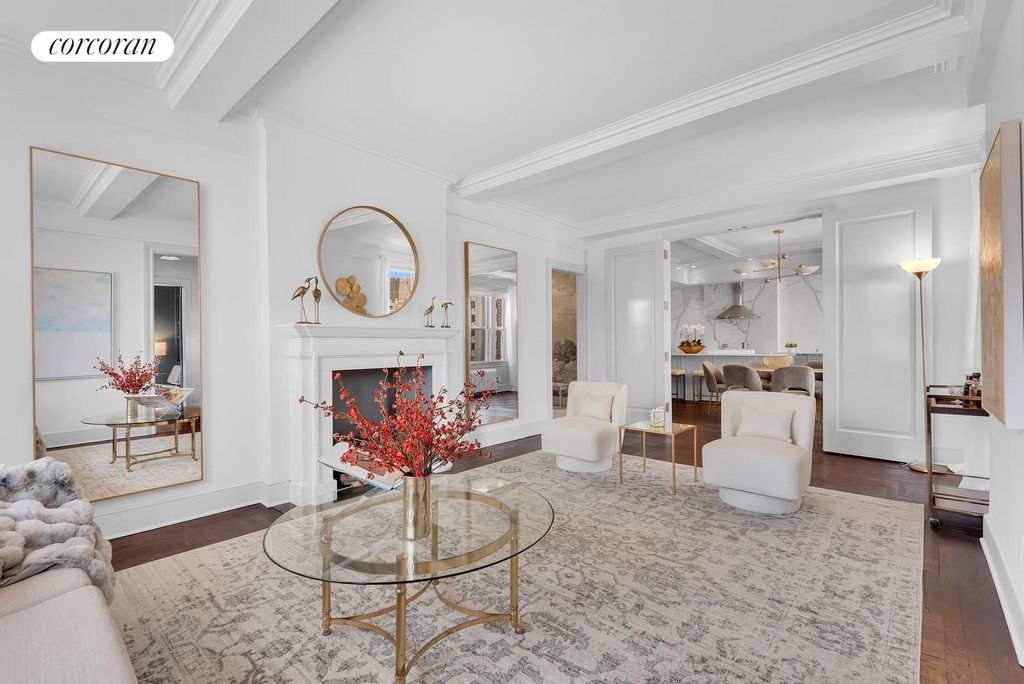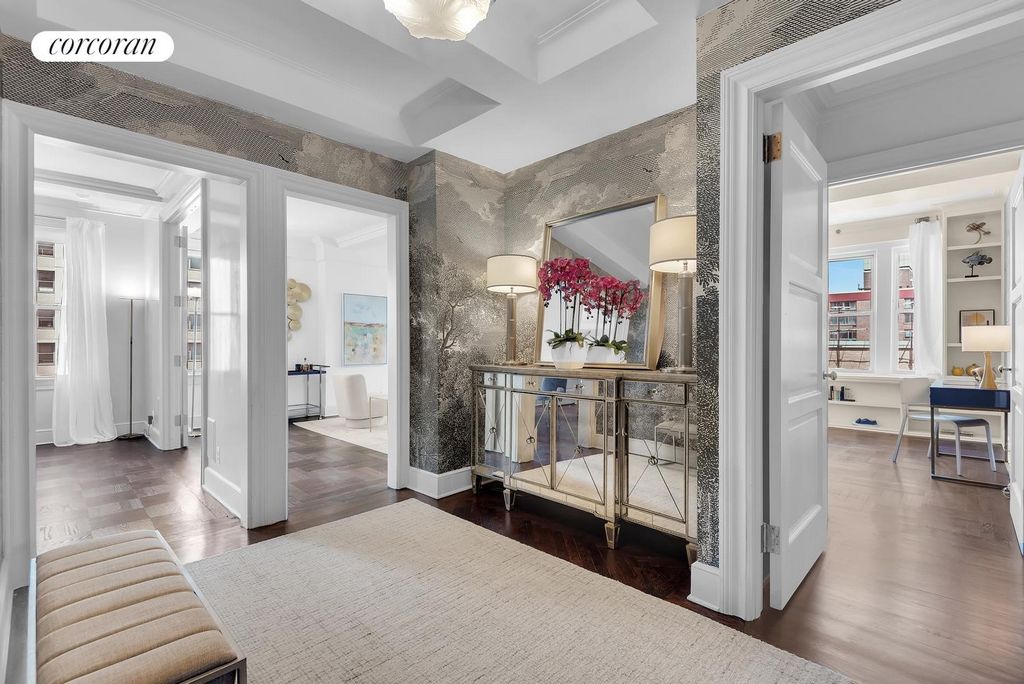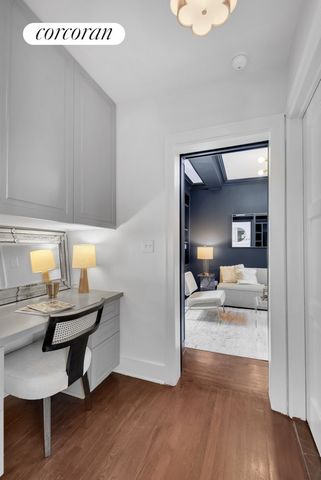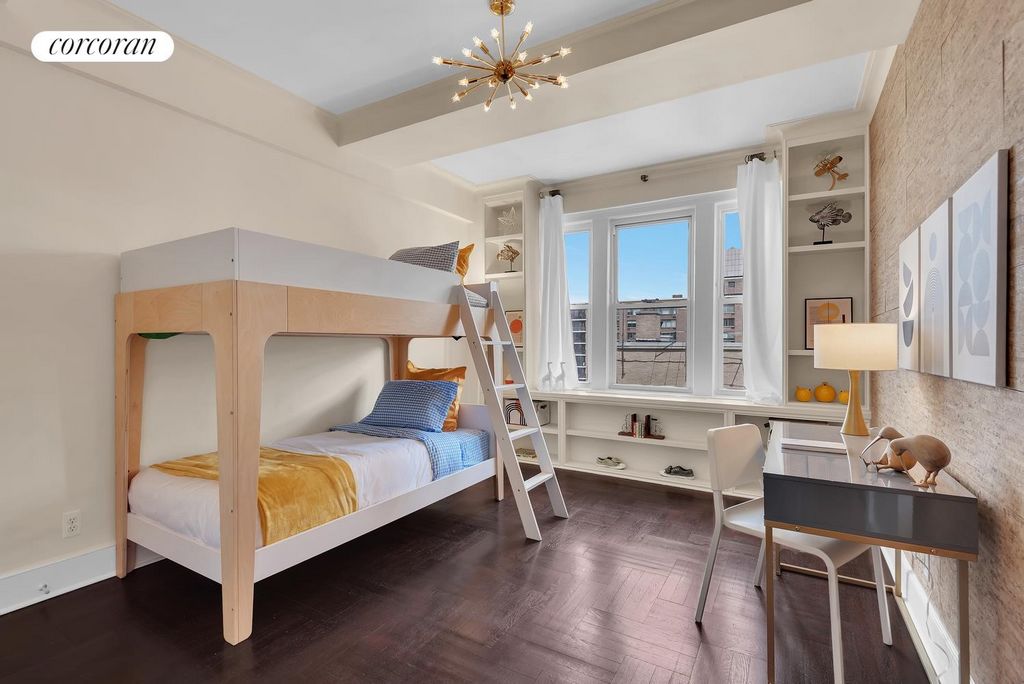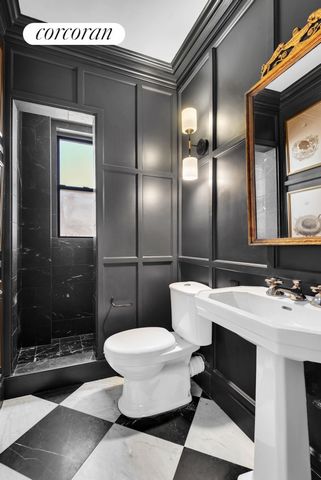USD 3,375,000
USD 2,600,000
1 r
4 bd
USD 3,495,000
6 r
3 bd
USD 3,650,000
3 r
3 bd
USD 3,275,000
4 r
4 bd


