USD 19,811,228
USD 17,626,531
USD 18,371,314
USD 24,428,882
USD 22,591,751

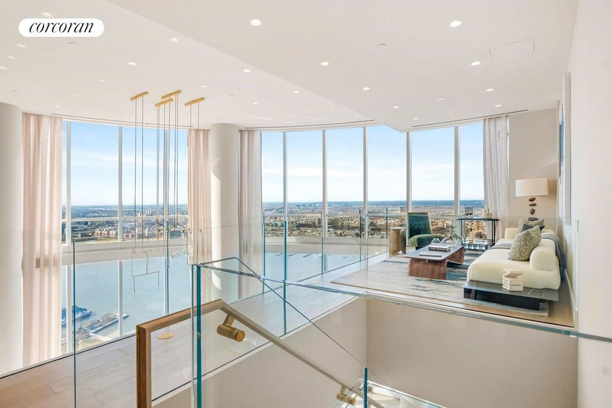
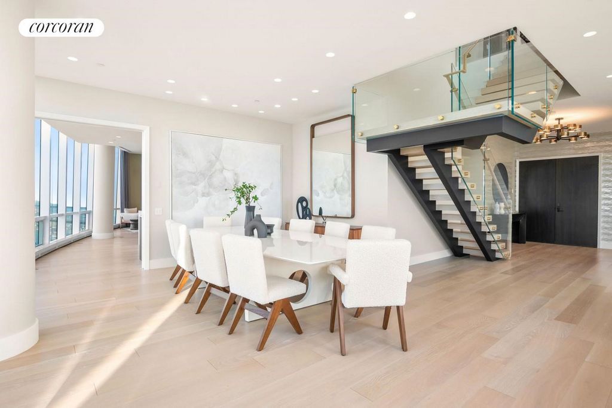

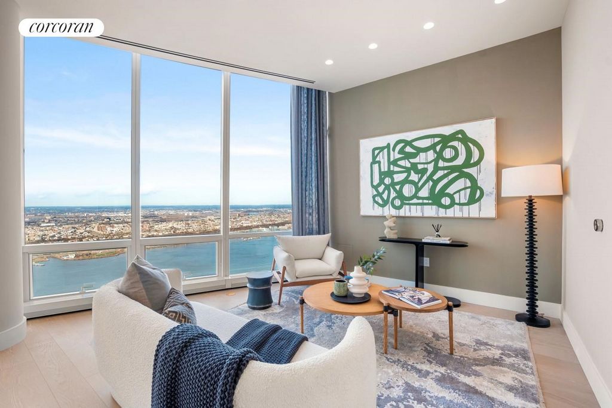
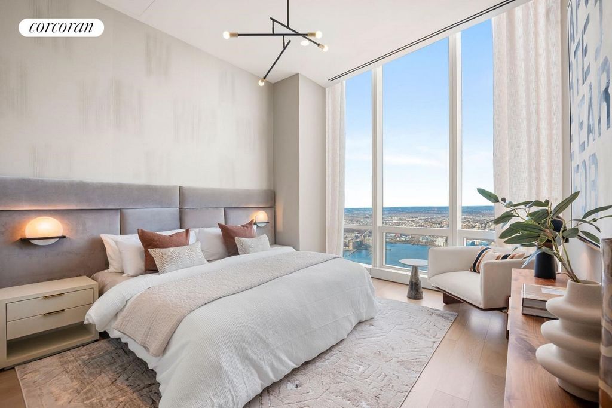
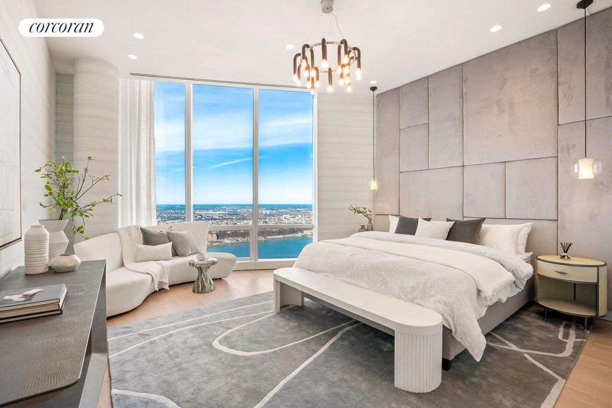
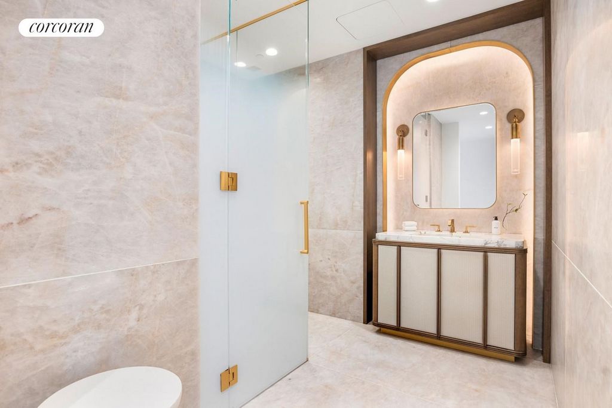


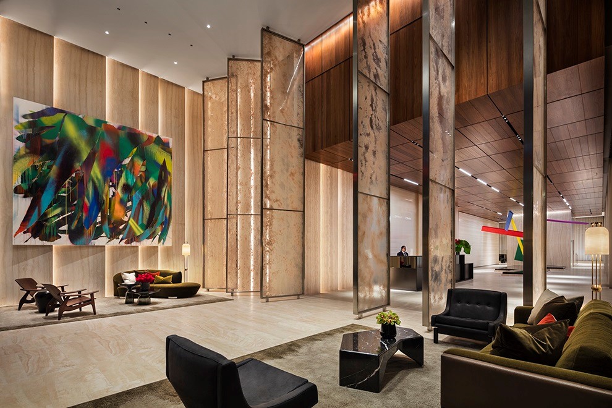
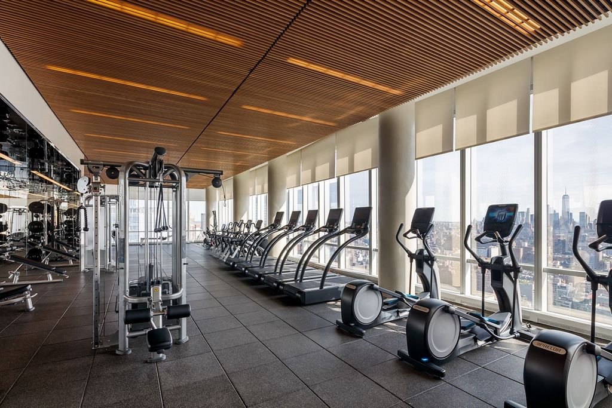
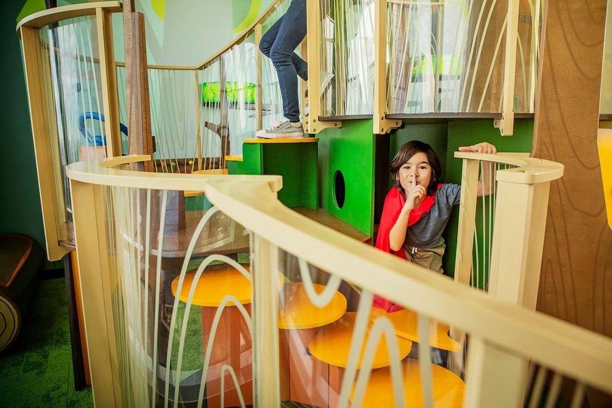
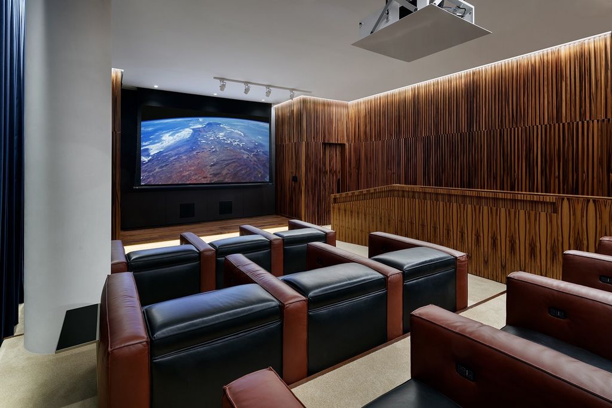
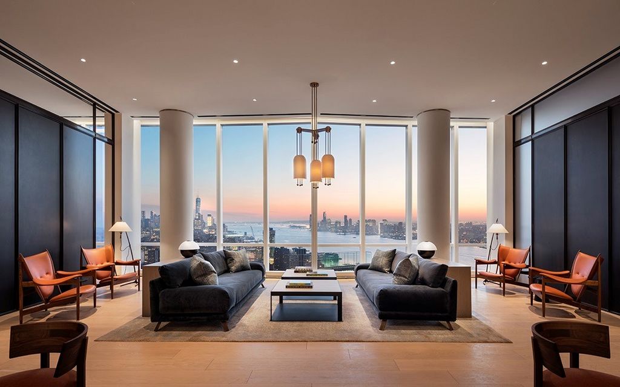
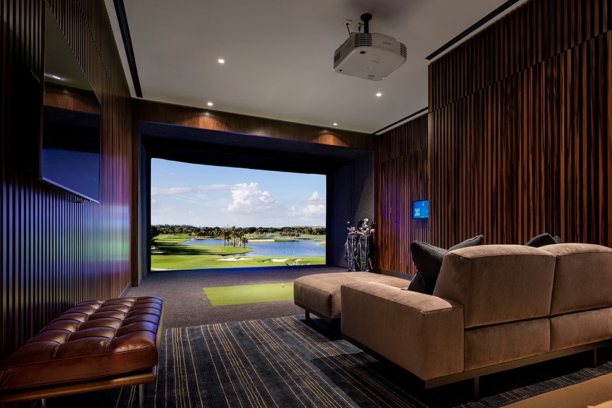
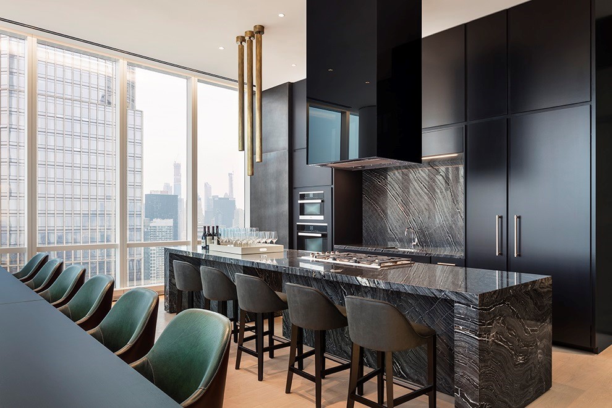

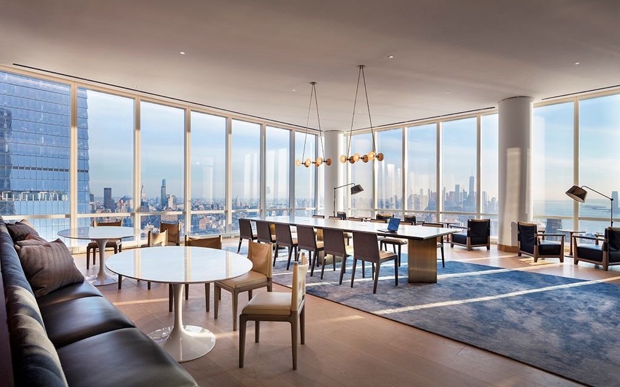
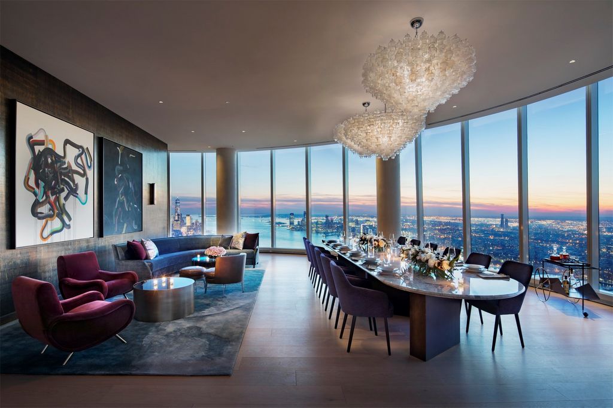
With panoramic views of the Hudson River to the West and picture book views of the iconic George Washington Bridge to the North, Penthouse 88C at 15 Hudson Yards offers a dazzling sense of tranquility with ever-changing light and delight at every sunrise and sunset.
Its centerpiece is a double-height living room with ceilings 26 feet high with a beautiful double-sided fireplace. The residence features a Bulthaup kitchen, custom hardware, private internal elevator, and views of the Hudson River from every room. The genius result of the collaboration between Diller Scofidio + Renfro and Rockwell Group, Penthouse 88C is a dazzling museum quality home in the sky.
Spanning 5,139 square feet, the four-bedroom, six-and-a-half bathroom layout is clever to adapt to your needs both now and in the future. The 88th floor features a large great room of 670 square feet, dining room, library/guest suite, a perfectly-designed kitchen, large, casual den, and a dedicated service entrance. The eat-in kitchen includes wood cabinetry and Miele appliances, including a steam oven and wine storage. Going up the beautiful staircase adorned with warm wood treads and handsome brass accents is a sitting area with a wet bar that can easily double as a home office, playroom or media room.
The 89th floor has three additional bedroom suites including a beautifully-designed primary suite with dual baths of the highest quality and two fully-outfitted dressing rooms. Bedrooms 2, 3, and 4 all have en-suite bathrooms and generous closet space. An elegant entry foyer, utility room with side-by-side washer dryer, and a powder room for guests make this a truly amazing home.
Fifteen Hudson Yards occupies a prime position on the Public Square and Gardens at the center of Hudson Yards, directly on the High Line and adjacent to The Shed, the forthcoming center for artistic invention. Here, residents will take advantage of the unique lifestyle that Hudson Yards will offer - integrating the finest shopping, dining, arts, culture, fitness and innovation with the highest standards of residential design, services and construction - just moments from West Chelsea's unique combination of art galleries, museums, restaurants, schools and the spectacular Hudson River Park.
Designed by Diller Scofidio + Renfro in collaboration with Rockwell Group, Fifteen Hudson Yards offers residents over 40,000 square feet of amenities on three floors. Floor 50 has been devoted to the full range of fitness and wellness opportunities, including an aquatics center with a 75-foot long three-lane swimming pool, a 3,500 square foot fitness center designed by The Wright Fit, private studio for yoga, stretching and group fitness classes, private spa suites with treatment rooms, and a beauty bar for hair and makeup services. Floor 51 features two corner private dinner suites including wine storage and tasting rooms, lounge with breathtaking Hudson River views, club room with billiards tables, card tables and large-screen TV, a screening room, business center, golf club lounge, and an atelier with communal working table and lounge seating.
Exclusive Marketing and Sales Agents: Related Sales LLC & Corcoran Sunshine Marketing Group. The complete offering terms are in an offering plan available from sponsor. File No. CD15-0325. Sponsor: ERY South Residential Tower L.L.C., c/o The Related Companies, L.P., 30 Hudson Yards, New York, New York 10001. Sponsor reserves the right to make changes in accordance with the terms of the Offering Plan. Equal Housing Opportunity. View more View less DOUBLE-HEIGHT DRAMA WITH SWEEPING VIEWS OF THE HUDSON RIVER FROM EVERY ROOM.
With panoramic views of the Hudson River to the West and picture book views of the iconic George Washington Bridge to the North, Penthouse 88C at 15 Hudson Yards offers a dazzling sense of tranquility with ever-changing light and delight at every sunrise and sunset.
Its centerpiece is a double-height living room with ceilings 26 feet high with a beautiful double-sided fireplace. The residence features a Bulthaup kitchen, custom hardware, private internal elevator, and views of the Hudson River from every room. The genius result of the collaboration between Diller Scofidio + Renfro and Rockwell Group, Penthouse 88C is a dazzling museum quality home in the sky.
Spanning 5,139 square feet, the four-bedroom, six-and-a-half bathroom layout is clever to adapt to your needs both now and in the future. The 88th floor features a large great room of 670 square feet, dining room, library/guest suite, a perfectly-designed kitchen, large, casual den, and a dedicated service entrance. The eat-in kitchen includes wood cabinetry and Miele appliances, including a steam oven and wine storage. Going up the beautiful staircase adorned with warm wood treads and handsome brass accents is a sitting area with a wet bar that can easily double as a home office, playroom or media room.
The 89th floor has three additional bedroom suites including a beautifully-designed primary suite with dual baths of the highest quality and two fully-outfitted dressing rooms. Bedrooms 2, 3, and 4 all have en-suite bathrooms and generous closet space. An elegant entry foyer, utility room with side-by-side washer dryer, and a powder room for guests make this a truly amazing home.
Fifteen Hudson Yards occupies a prime position on the Public Square and Gardens at the center of Hudson Yards, directly on the High Line and adjacent to The Shed, the forthcoming center for artistic invention. Here, residents will take advantage of the unique lifestyle that Hudson Yards will offer - integrating the finest shopping, dining, arts, culture, fitness and innovation with the highest standards of residential design, services and construction - just moments from West Chelsea's unique combination of art galleries, museums, restaurants, schools and the spectacular Hudson River Park.
Designed by Diller Scofidio + Renfro in collaboration with Rockwell Group, Fifteen Hudson Yards offers residents over 40,000 square feet of amenities on three floors. Floor 50 has been devoted to the full range of fitness and wellness opportunities, including an aquatics center with a 75-foot long three-lane swimming pool, a 3,500 square foot fitness center designed by The Wright Fit, private studio for yoga, stretching and group fitness classes, private spa suites with treatment rooms, and a beauty bar for hair and makeup services. Floor 51 features two corner private dinner suites including wine storage and tasting rooms, lounge with breathtaking Hudson River views, club room with billiards tables, card tables and large-screen TV, a screening room, business center, golf club lounge, and an atelier with communal working table and lounge seating.
Exclusive Marketing and Sales Agents: Related Sales LLC & Corcoran Sunshine Marketing Group. The complete offering terms are in an offering plan available from sponsor. File No. CD15-0325. Sponsor: ERY South Residential Tower L.L.C., c/o The Related Companies, L.P., 30 Hudson Yards, New York, New York 10001. Sponsor reserves the right to make changes in accordance with the terms of the Offering Plan. Equal Housing Opportunity. DRAMA I DUBBEL HÖJD MED VIDSTRÄCKT UTSIKT ÖVER HUDSONFLODEN FRÅN ALLA RUM.
Med panoramautsikt över Hudsonfloden i väster och bilderboksutsikt över den ikoniska George Washington Bridge i norr, erbjuder Penthouse 88C på 15 Hudson Yards en bländande känsla av lugn med ständigt föränderligt ljus och glädje vid varje soluppgång och solnedgång.
Dess mittpunkt är ett vardagsrum med dubbel höjd med tak 26 fot högt med en vacker dubbelsidig öppen spis. Residenset har ett Bulthaup-kök, anpassade varor, privat intern hiss och utsikt över Hudsonfloden från alla rum. Det geniala resultatet av samarbetet mellan Diller Scofidio + Renfro och Rockwell Group, Penthouse 88C är ett bländande hem i museikvalitet på himlen.
Layouten med fyra sovrum och sex och ett halvt badrum sträcker sig över 5 139 kvadratmeter och är smart att anpassa till dina behov både nu och i framtiden. På 88:e våningen finns ett stort rum på 670 kvadratmeter, matsal, bibliotek/gästsvit, ett perfekt designat kök, stor, avslappnad håla och en dedikerad serviceingång. I matköket finns träskåp och vitvaror från Miele, inklusive ångugn och vinförvaring. När du går uppför den vackra trappan, prydd med varma trästeg och vackra mässingsaccenter, finns en sittgrupp med en våt bar som lätt kan fungera som hemmakontor, lekrum eller mediarum.
På 89:e våningen finns ytterligare tre sovrumssviter, inklusive en vackert designad primär svit med dubbla badrum av högsta kvalitet och två fullt utrustade omklädningsrum. Sovrum 2, 3 och 4 har alla eget badrum och generöst garderobsutrymme. En elegant entréfoajé, tvättstuga med tvättmaskin och torktumlare sida vid sida och ett pulverrum för gäster gör detta till ett verkligt fantastiskt hem.
Fifteen Hudson Yards har ett utmärkt läge på Public Square och Gardens i centrum av Hudson Yards, direkt på High Line och intill The Shed, det kommande centret för konstnärliga uppfinningar. Här kommer invånarna att dra nytta av den unika livsstil som Hudson Yards kommer att erbjuda - integrera den finaste shoppingen, restaurangerna, konsten, kulturen, fitness och innovation med de högsta standarderna för bostadsdesign, tjänster och konstruktion - bara några minuter från West Chelseas unika kombination av konstgallerier, museer, restauranger, skolor och den spektakulära Hudson River Park.
Fifteen Hudson Yards är designat av Diller Scofidio + Renfro i samarbete med Rockwell Group och erbjuder invånarna över 40 000 kvadratmeter bekvämligheter på tre våningar. Våning 50 har ägnats åt hela utbudet av fitness- och hälsomöjligheter, inklusive ett vattensportcenter med en 75 fot lång trefilig pool, ett 3 500 kvadratmeter stort fitnesscenter designat av The Wright Fit, privat studio för yoga, stretching och gruppträningsklasser, privata spa-sviter med behandlingsrum och en skönhetsbar för hår- och sminktjänster. Våning 51 har två hörn privata middagssviter inklusive vinförvaring och provsmakningsrum, lounge med hisnande utsikt över Hudson River, klubbrum med biljardbord, kortbord och storbilds-TV, ett visningsrum, affärscenter, golfklubbslounge och en ateljé med gemensamt arbetsbord och loungesittplatser.
Exklusiva marknadsförings- och försäljningsagenter: Related Sales LLC och Corcoran Sunshine Marketing Group. De fullständiga villkoren för erbjudandet finns i en erbjudandeplan som är tillgänglig från sponsorn. Fil nr. CD15-0325. Sponsor: ERY South Residential Tower L.L.C., c/o The Related Companies, L.P., 30 Hudson Yards, New York, New York 10001. Sponsorn förbehåller sig rätten att göra ändringar i enlighet med villkoren i erbjudandeplanen. Lika möjligheter till boende. DRAME À DOUBLE HAUTEUR AVEC UNE VUE IMPRENABLE SUR LE FLEUVE HUDSON DEPUIS CHAQUE CHAMBRE.
Avec une vue panoramique sur le fleuve Hudson à l’ouest et des vues de livre d’images sur l’emblématique pont George Washington au nord, le Penthouse 88C au 15 Hudson Yards offre un sentiment éblouissant de tranquillité avec une lumière en constante évolution et un plaisir à chaque lever et coucher de soleil.
Sa pièce maîtresse est un salon à double hauteur avec des plafonds de 26 pieds de haut avec un beau foyer à double face. La résidence dispose d’une cuisine Bulthaup, d’une quincaillerie sur mesure, d’un ascenseur intérieur privé et d’une vue sur le fleuve Hudson depuis chaque pièce. Fruit du génie de la collaboration entre Diller Scofidio + Renfro et Rockwell Group, le Penthouse 88C est une maison éblouissante de qualité muséale dans le ciel.
S’étendant sur 5 139 pieds carrés, l’aménagement de quatre chambres à coucher et six salles de bains et demie est astucieux pour s’adapter à vos besoins actuels et futurs. Le 88e étage comprend une grande salle de 670 pieds carrés, une salle à manger, une bibliothèque / suite d’invités, une cuisine parfaitement conçue, un grand salon décontracté et une entrée de service dédiée. La cuisine avec coin repas comprend des armoires en bois et des appareils Miele, notamment un four à vapeur et un espace de rangement pour le vin. En montant le bel escalier orné de marches en bois chaleureux et de beaux accents en laiton se trouve un coin salon avec un bar qui peut facilement servir de bureau à domicile, de salle de jeux ou de salle multimédia.
Le 89ème étage dispose de trois chambres supplémentaires, dont une suite principale magnifiquement conçue avec deux salles de bains de la plus haute qualité et deux dressings entièrement équipés. Les chambres 2, 3 et 4 ont toutes une salle de bains privative et un grand espace de rangement. Un élégant hall d’entrée, une buanderie avec laveuse-sécheuse côte à côte et une salle d’eau pour les invités en font une maison vraiment incroyable.
Fifteen Hudson Yards occupe une position privilégiée sur la place publique et les jardins au centre de Hudson Yards, directement sur la High Line et à côté de The Shed, le futur centre d’invention artistique. Ici, les résidents profiteront du style de vie unique qu’offrira Hudson Yards - intégrant les meilleurs magasins, restaurants, arts, culture, fitness et innovation avec les normes les plus élevées de conception résidentielle, de services et de construction - à quelques minutes de la combinaison unique de galeries d’art, de musées, de restaurants, d’écoles et du spectaculaire Hudson River Park de West Chelsea.
Conçu par Diller Scofidio + Renfro en collaboration avec Rockwell Group, Fifteen Hudson Yards offre aux résidents plus de 40 000 pieds carrés de commodités sur trois étages. Le 50e étage a été consacré à l’ensemble des possibilités de remise en forme et de bien-être, y compris un centre aquatique avec une piscine à trois voies de 75 pieds de long, un centre de remise en forme de 3 500 pieds carrés conçu par The Wright Fit, un studio privé pour le yoga, les étirements et les cours de fitness en groupe, des suites de spa privées avec des salles de soins et un bar de beauté pour les services de coiffure et de maquillage. Le 51e étage comprend deux suites privées d’angle, y compris des salles de stockage et de dégustation de vin, un salon avec une vue imprenable sur l’Hudson, une salle de club avec des tables de billard, des tables de cartes et une télévision grand écran, une salle de projection, un centre d’affaires, un salon de club de golf et un atelier avec table de travail commune et sièges de salon.
Agents de marketing et de vente exclusifs : Related Sales LLC et Corcoran Sunshine Marketing Group. Les conditions complètes de l’offre sont dans un plan d’offre disponible auprès du promoteur. No du greffe Référence : CD15-0325. Promoteur : ERY South Residential Tower L.L.C., c/o The Related Companies, L.P., 30 Hudson Yards, New York, New York 10001. Le commanditaire se réserve le droit d’apporter des modifications conformément aux modalités du plan d’offre. Égalité des chances en matière de logement. ДРАМА ДВОЙНОГО РОСТА С ПОТРЯСАЮЩИМ ВИДОМ НА РЕКУ ГУДЗОН ИЗ КАЖДОЙ КОМНАТЫ.
Пентхаус 88C в 15 Hudson Yards с панорамным видом на реку Гудзон на западе и видом на знаменитый мост Джорджа Вашингтона на севере предлагает ослепительное чувство спокойствия с постоянно меняющимся светом и восторгом на каждом восходе и закате.
Его центральным элементом является гостиная двойной высоты с потолками высотой 26 футов и красивым двусторонним камином. В резиденции есть кухня Bulthaup, изготовленное на заказ оборудование, частный внутренний лифт и вид на реку Гудзон из каждой комнаты. Гениальный результат сотрудничества между Diller Scofidio + Renfro и Rockwell Group, пентхаус 88C представляет собой ослепительный дом музейного качества в небе.
Занимая площадь 5 139 квадратных футов, планировка с четырьмя спальнями и шестью с половиной ванными комнатами разумно адаптируется к вашим потребностям как сейчас, так и в будущем. На 88-м этаже есть большая большая комната площадью 670 квадратных футов, столовая, библиотека/гостевой люкс, идеально спроектированная кухня, большая повседневная комната и отдельный служебный вход. Кухня-столовая оснащена деревянными шкафами и бытовой техникой Miele, в том числе паровой печью и помещением для хранения вина. Поднимаясь по красивой лестнице, украшенной теплыми деревянными ступенями и красивыми латунными акцентами, вы попадаете в зону отдыха с барной стойкой, которую можно легко превратить в домашний офис, игровую комнату или медиа-комнату.
На 89-м этаже расположены три дополнительные спальни, в том числе красиво оформленный основной люкс с двумя ванными комнатами высочайшего качества и две полностью оборудованные гардеробные. Спальни 2, 3 и 4 имеют ванные комнаты и просторные шкафы. Элегантное прихожее, подсобное помещение со стиральной машиной и туалетной комнатой для гостей делают этот дом поистине удивительным.
Пятнадцать Hudson Yards занимает выгодное положение на Общественной площади и садах в центре Hudson Yards, прямо на Хай-Лайн и рядом с The Shed, будущим центром художественных изобретений. Здесь жители смогут воспользоваться уникальным образом жизни, который предложит Hudson Yards, сочетая лучшие магазины, рестораны, искусство, культуру, фитнес и инновации с высочайшими стандартами жилого дизайна, услуг и строительства - всего в нескольких шагах от уникального сочетания художественных галерей, музеев, ресторанов, школ и впечатляющего парка реки Гудзон в Западном Челси.
Спроектированный Diller Scofidio + Renfro в сотрудничестве с Rockwell Group, Fifteen Hudson Yards предлагает жителям более 40 000 квадратных футов удобств на трех этажах. Этаж 50 был посвящен полному спектру возможностей для фитнеса и оздоровления, включая центр водных видов спорта с бассейном длиной 75 футов с тремя дорожками, фитнес-центр площадью 3500 квадратных футов, спроектированный The Wright Fit, частную студию для занятий йогой, стретчингом и групповым фитнесом, частные спа-люксы с процедурными кабинетами и бар красоты для парикмахерских и визажистов. На 51-м этаже расположены два угловых частных обеденных зала, включая винное хранилище и дегустационные залы, лаундж с захватывающим видом на реку Гудзон, клубный зал с бильярдными столами, карточными столами и телевизором с большим экраном, кинозал, бизнес-центр, лаундж гольф-клуба и ателье с общим рабочим столом и местами для отдыха.
Эксклюзивные агенты по маркетингу и продажам: Related Sales LLC и Corcoran Sunshine Marketing Group. Полные условия предложения представлены в плане предложения, который можно получить у спонсора. Номер файла КД15-0325. Спонсор: ERY South Residential Tower L.L.C., c/o The Related Companies, L.P., 30 Hudson Yards, New York, New York 10001. Спонсор оставляет за собой право вносить изменения в соответствии с условиями Плана предложения. Равные жилищные возможности.