PICTURES ARE LOADING...
House & single-family home for sale in Zakopane
USD 939,083
House & Single-family home (For sale)
6,028 sqft
lot 7,782 sqft
Reference:
EDEN-T97041435
/ 97041435
Reference:
EDEN-T97041435
Country:
PL
City:
Zakopane
Postal code:
34-500
Category:
Residential
Listing type:
For sale
Property type:
House & Single-family home
Property size:
6,028 sqft
Lot size:
7,782 sqft
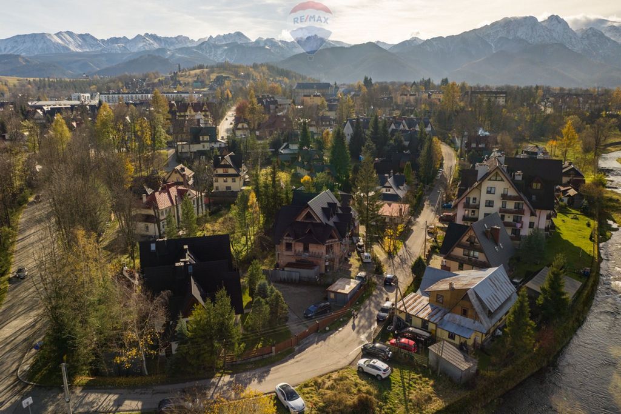
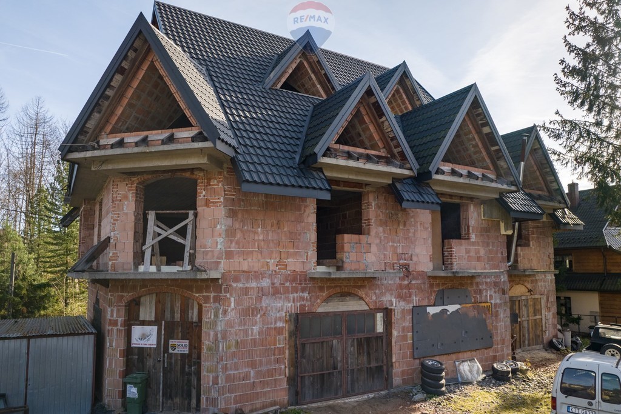
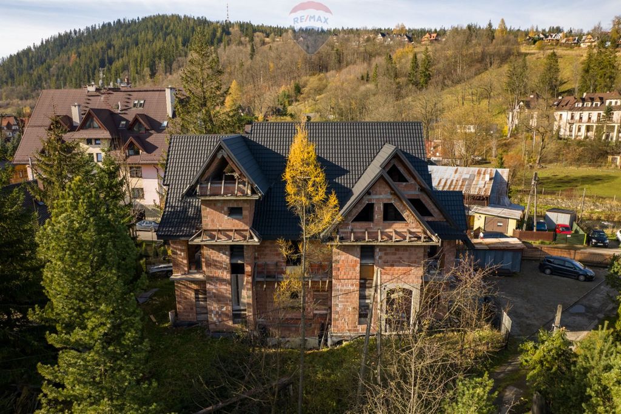
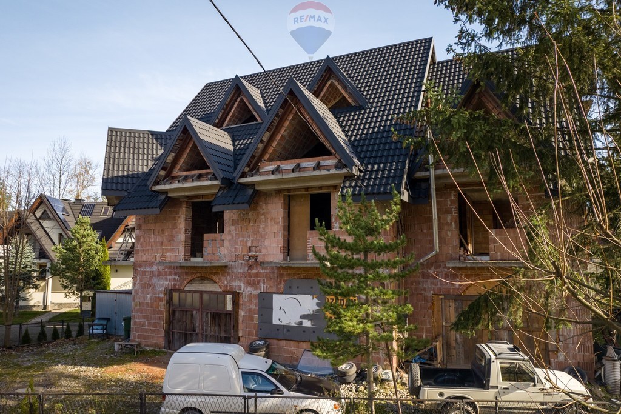
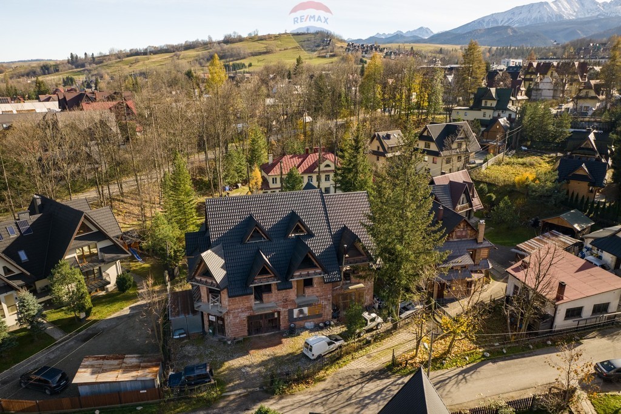
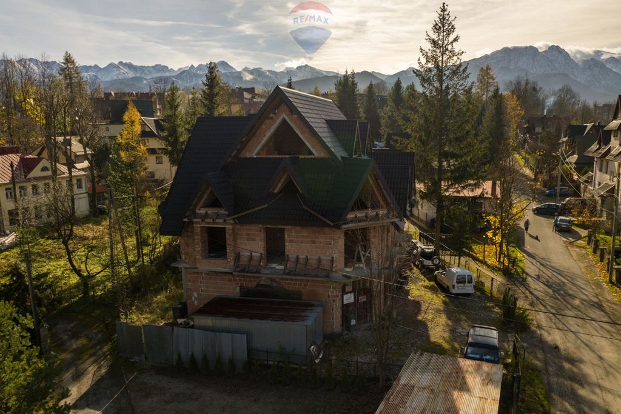
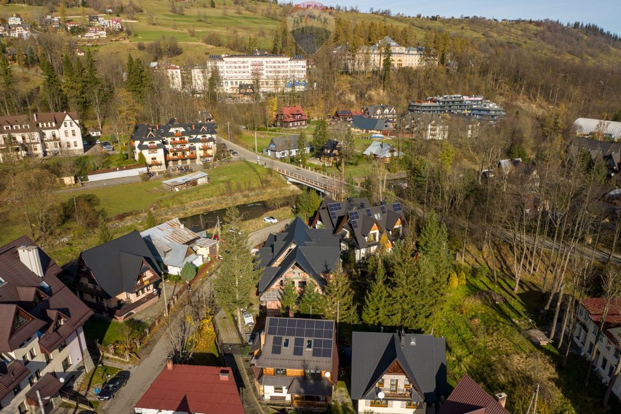
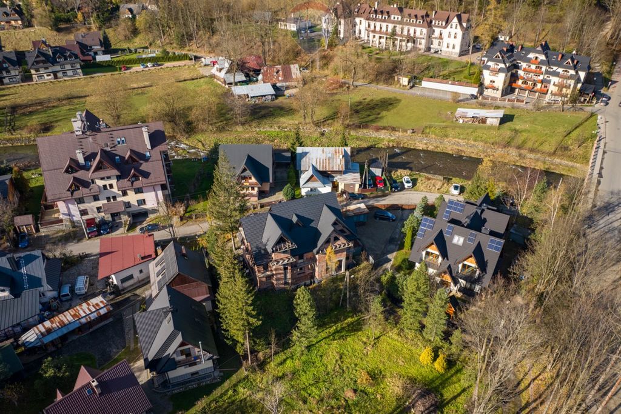
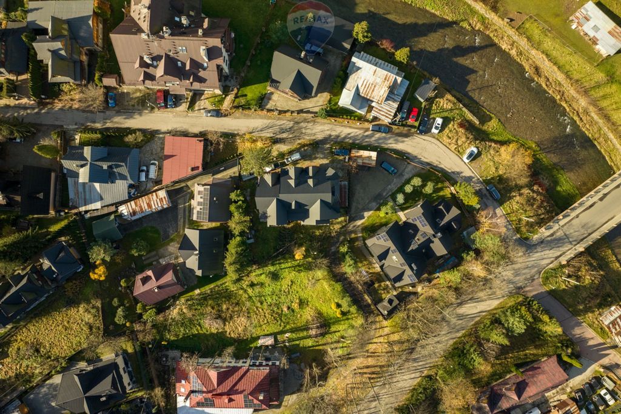
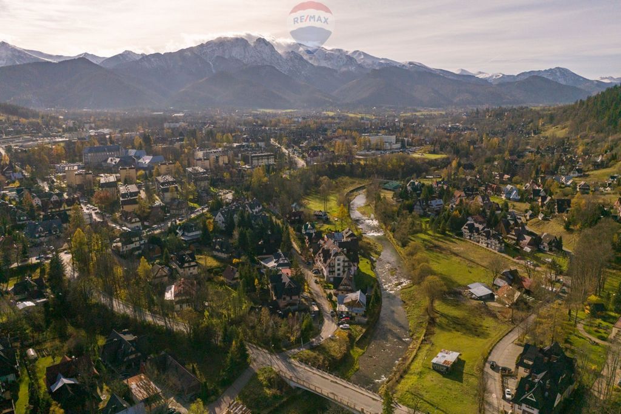
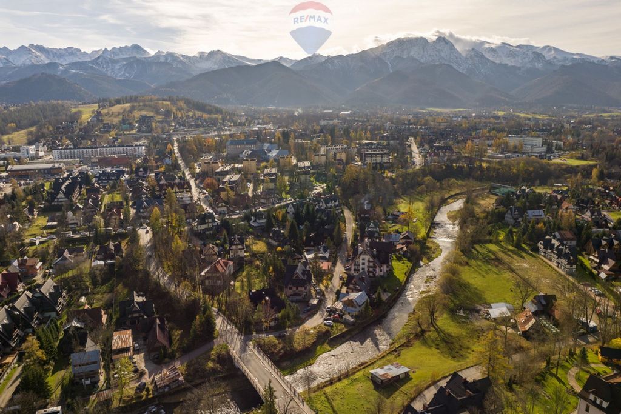
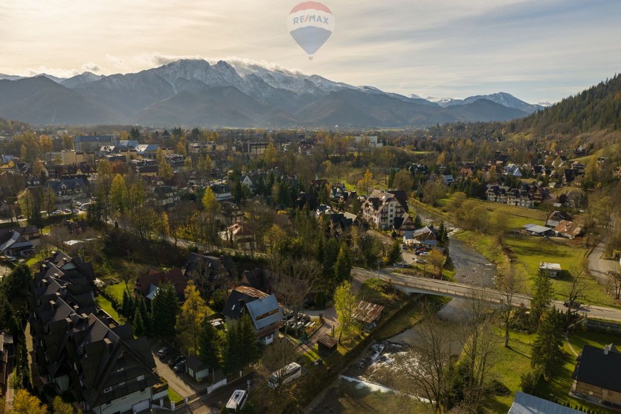
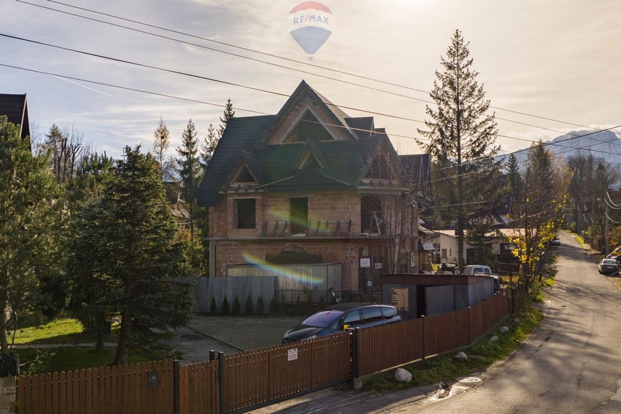
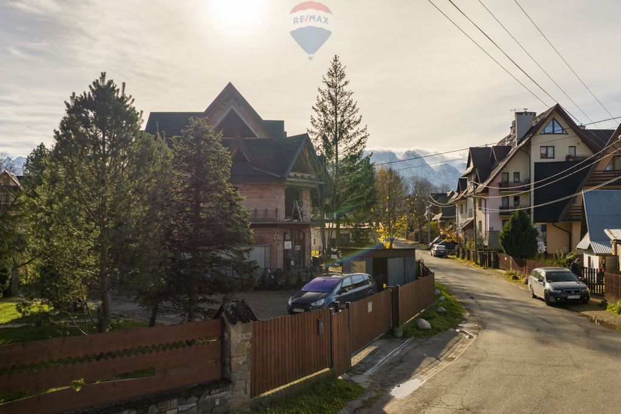
The building on the plot with the registration number 155/6 is strategically located at the entrance to Zakopane, thanks to which it is possible to avoid traffic jams forming in the city center.
The property is located on a plot of 723 m2. The total area of the building is 560 m2, with a usable area of 462 m2. The volume of the building is about 1950 m3.
It is an ideal place to create an interesting business or fulfill your personal dreams of living in the heart of the Tatra Mountains.
Interestingly, the building can be finished according to your own needs, giving you the opportunity to create your own space. Its location next to numerous ski lifts makes it an attractive place for both living and tourism. In the vicinity of the river and the proximity of the mountains, it is an excellent starting point for Tatra trails.
In addition, the attractiveness of the property is emphasized by the attention to architectural details and preservation of Zakopane aesthetics, as well as the use of the highest quality building materials. The ability to locate services is an additional advantage of this property.
I encourage you to invest in Zakopane - a city with a unique atmosphere and great potential!
Building Feature
The newly designed buildings will have a residential function with a service part located throughout the basement. In the part of the ground floor there are service rooms with the necessary social rooms and a technical room for the location of a gas furnace. Three duplex apartments are located on the first floor and one in the attic, one for each building.
Architecture of the building, finishing elements, colours
The adopted principle in the development of the body of the buildings was to refer to the construction set in this part of the city, so that the construction would constitute one architectural whole with it.
Construction & Materials
Brick walls made of hollow bricks, reinforced concrete ceilings, slab ceilings, wet poured.
A gable roof truss with a wooden structure.
Foundations - Reinforced concrete, monolithic strip foundations, made of B-15 concrete. The height of strip footings is 70 cm, the width is 40 cm. The depth of the foundation level is 150 cm - 12 rods, 6 stirrups made of A-0 steel, which you have 30 cm.
Foundation walls - poured concrete, 38, 25 cm thick, internal walls 12 cm thick made of ceramic hollow bricks.
External walls 38 cm and 25 cm thick - made of ceramic hollow bricks on cement-lime mortar of the 7 MPa brand.
Ceilings - slab ceilings 12 cm thick, reinforced concrete, wet poured from B-15 concrete. Supporting the floor slabs on the walls by means of wreaths as below. Reinforcement of the plates with 10 bars made of A-III steel. 6 distribution rods in A-0 steel every 30 cm.'
Beams and joists - reinforced concrete wet poured from B-15 concrete. Reinforcement of beams and joists with 12 bars made of A-III steel, stirrups 6 in A-0 steel.
Wreaths - with a cross-section of 25 x 30 cm, reinforced concrete, wet poured from B-15 concrete.
The roof truss is gable, the roof structure is made of spruce wood. Rafters with a cross-section of 8 x 20 cm and spacing approx. 103 - 110 cm. Covering the roof with ceramic-metal tiles on wooden battens.
Staircases - two-flight
THE AGENCY'S FEE IS COVERED BY THE SELLER.
Feel free to contact me.
Konrad Pinscher RE/MAX Duo
konrad.pinscher@
In the case of this offer, the remuneration of our office is covered by the owner of the property.
The description of the offer contained on the website is prepared on the basis of the inspection of the property and information obtained from the owner, may be subject to update and does not constitute an offer specified in Art. 66 et seq. K.C.
Offer sent from ASARI CRM (asaricrm.com) View more View less Pragnę zaprezentować wyjątkową nieruchomość inwestycyjną z widokiem na Giewont, ulokowaną w cichej i pięknej części Zakopanego.
Budynek na działce o numerze ewidencyjnym 155/6, położony jest strategicznie przy wjeździe do Zakopanego, dzięki czemu możliwe jest uniknięcie korków tworzących się w centrum miasta.
Nieruchomość zlokalizowana jest na działce o powierzchni 723 m2,. Całkowita powierzchnia budynku to 560 m2, z powierzchnią użytkową wynoszącą 462 m2. Kubatura obiektu to około 1950 m3.
To idealne miejsce do stworzenia ciekawego biznesu lub spełnienia osobistych marzeń o mieszkaniu w samym sercu Tatr.
Co ciekawe, budynek do wykończenia według własnych potrzeb, daje możliwość kreacji własnej przestrzeni. Lokalizacja przy licznych wyciągach narciarskich czyni z niej atrakcyjne miejsce zarówno dla życia, jak i prowadzenia działalności turystycznej. W sąsiedztwie rzeki i bliskości gór, to doskonała baza wypadowa na tatrzańskie szlaki.
Dodatkowo atrakcyjność nieruchomości podkreśla dbałość o detale architektoniczne i zachowanie zakopiańskiej estetyki, jak również zastosowanie najwyższej jakości materiałów budowlanych. Możliwość zlokalizowania usług to dodatkowy atut tej nieruchomości.
Zachęcam do inwestowania w Zakopane - miasto z niepowtarzalnym klimatem i ogromnym potencjałem!
Funkcja budynku
Nowoprojektowane budynki będą pełnić funkcję mieszkalną z częścią usługową zlokalizowaną w całym przyziemiu. W części przyziemia znajdują się pomieszczenia usługowe z niezbędnymi pomieszczeniami socjalnymi oraz pomieszczenie techniczne przeznaczone na usytuowanie pieca gazowego. Trzy mieszkania dwupoziomowe znajdują się w kondygnacji piętra i poddasza po jednym na każdy budynek.
Architektura obiektu, elementy wykończeniowe, kolorystyka
Przyjętą zasadą w opracowaniu bryły budynków było nawiązanie do budownictwa osadzonego w tej części miasta, tak by budowa stanowiła z nią jedną całość architektoniczną.
Konstrukcja i materiały
Ściany murowane z pustaków, stropy żelbetonowe, płytowe, wylewane na mokro.
Więźba dachowa dwuspadowa, o konstrukcji drewnianej.
Fundamenty - Ławy fundamentowe żelbetonowe, monolityczne, z betonu B-15. Wysokość ław fundamentowych 70 cm, szerokość 40 cm. Głębokość posadowienia poziom 150 cm - prętami 12, strzemiona 6 ze stali A-0 co masz 30 cm.
Ściany fundamentowe - betonowe wylewane grubości 38, 25 cm. Ściany wewnętrzne grubości 12 cm murowane z pustaków ceramicznych.
Ściany zewnętrzne grubości 38 cm i 25 cm - murowane z pustaków ceramicznych na zaprawie cementowo-wapiennej marki 7 MPa.
Stropy - płytowe grubości 12 cm, żelbetonowe, wylewane na morko z betonu B-15. Oparcie płyt stropowych na ścianach za pośrednictwem wieńców jak niżej. Zbrojenie płyt prętami 10 ze stali A-III. Pręty rozdzielcze 6 ze stali A-0 co 30 cm.'
Belki i podciągi - żelbetowe wylewane na mokro z betonu B-15. Zbrojenie belek i podciągów prętami 12 ze stali A-III, strzemiona 6 ze stali A-0.
Wieńce - o przekroju 25 x 30 cm żelbetowe, wylewane na mokro z betonu B-15.
Więźba dachowa - dwuspadowa, konstrukcja dachu drewniana krokwiowo - płatwiowa wykonana z drewna świerkowego. Krokwie o przekroju8 x 20 cm i rozstawie co ok. 103 - 110 cm. Krycie dachu dachówką ceramiczno-metalową na łatach drewnianych.
Klatki schodowe - dwubiegowe
WYNAGRODZENIE BIURA POKRYWA SPRZEDAJĄCY.
Zapraszam do kontaktu.
Konrad Pinscher RE/MAX Duo
konrad.pinscher@
W przypadku tej oferty wynagrodzenie naszego biura pokrywa właściciel nieruchomości.
Opis oferty zawarty na stronie internetowej sporządzany jest na podstawie oględzin nieruchomości oraz informacji uzyskanych od właściciela, może podlegać aktualizacji i nie stanowi oferty określonej w art. 66 i następnych K.C.
Oferta wysłana z programu dla biur nieruchomości ASARI CRM (asaricrm.com) I would like to present a unique investment property with a view of Giewont, located in a quiet and beautiful part of Zakopane.
The building on the plot with the registration number 155/6 is strategically located at the entrance to Zakopane, thanks to which it is possible to avoid traffic jams forming in the city center.
The property is located on a plot of 723 m2. The total area of the building is 560 m2, with a usable area of 462 m2. The volume of the building is about 1950 m3.
It is an ideal place to create an interesting business or fulfill your personal dreams of living in the heart of the Tatra Mountains.
Interestingly, the building can be finished according to your own needs, giving you the opportunity to create your own space. Its location next to numerous ski lifts makes it an attractive place for both living and tourism. In the vicinity of the river and the proximity of the mountains, it is an excellent starting point for Tatra trails.
In addition, the attractiveness of the property is emphasized by the attention to architectural details and preservation of Zakopane aesthetics, as well as the use of the highest quality building materials. The ability to locate services is an additional advantage of this property.
I encourage you to invest in Zakopane - a city with a unique atmosphere and great potential!
Building Feature
The newly designed buildings will have a residential function with a service part located throughout the basement. In the part of the ground floor there are service rooms with the necessary social rooms and a technical room for the location of a gas furnace. Three duplex apartments are located on the first floor and one in the attic, one for each building.
Architecture of the building, finishing elements, colours
The adopted principle in the development of the body of the buildings was to refer to the construction set in this part of the city, so that the construction would constitute one architectural whole with it.
Construction & Materials
Brick walls made of hollow bricks, reinforced concrete ceilings, slab ceilings, wet poured.
A gable roof truss with a wooden structure.
Foundations - Reinforced concrete, monolithic strip foundations, made of B-15 concrete. The height of strip footings is 70 cm, the width is 40 cm. The depth of the foundation level is 150 cm - 12 rods, 6 stirrups made of A-0 steel, which you have 30 cm.
Foundation walls - poured concrete, 38, 25 cm thick, internal walls 12 cm thick made of ceramic hollow bricks.
External walls 38 cm and 25 cm thick - made of ceramic hollow bricks on cement-lime mortar of the 7 MPa brand.
Ceilings - slab ceilings 12 cm thick, reinforced concrete, wet poured from B-15 concrete. Supporting the floor slabs on the walls by means of wreaths as below. Reinforcement of the plates with 10 bars made of A-III steel. 6 distribution rods in A-0 steel every 30 cm.'
Beams and joists - reinforced concrete wet poured from B-15 concrete. Reinforcement of beams and joists with 12 bars made of A-III steel, stirrups 6 in A-0 steel.
Wreaths - with a cross-section of 25 x 30 cm, reinforced concrete, wet poured from B-15 concrete.
The roof truss is gable, the roof structure is made of spruce wood. Rafters with a cross-section of 8 x 20 cm and spacing approx. 103 - 110 cm. Covering the roof with ceramic-metal tiles on wooden battens.
Staircases - two-flight
THE AGENCY'S FEE IS COVERED BY THE SELLER.
Feel free to contact me.
Konrad Pinscher RE/MAX Duo
konrad.pinscher@
In the case of this offer, the remuneration of our office is covered by the owner of the property.
The description of the offer contained on the website is prepared on the basis of the inspection of the property and information obtained from the owner, may be subject to update and does not constitute an offer specified in Art. 66 et seq. K.C.
Offer sent from ASARI CRM (asaricrm.com)