PICTURES ARE LOADING...
House & single-family home for sale in Siemianowice Śląskie
USD 660,061
House & Single-family home (For sale)
Reference:
EDEN-T97042901
/ 97042901
Reference:
EDEN-T97042901
Country:
PL
City:
Siemianowice Slaskie
Postal code:
41
Category:
Residential
Listing type:
For sale
Property type:
House & Single-family home
Property size:
20,602 sqft
Lot size:
7,007 sqft
Bedrooms:
25
Bathrooms:
25
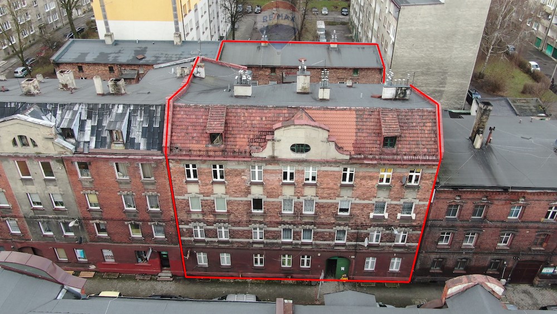
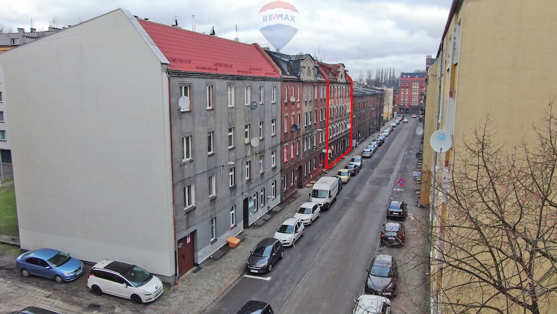
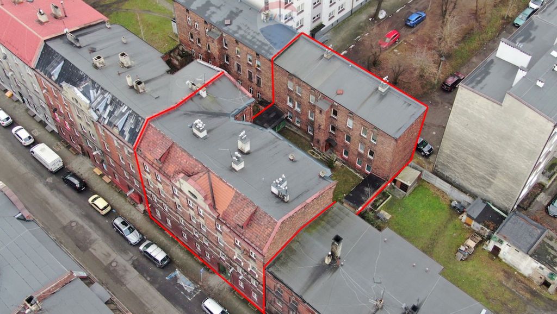
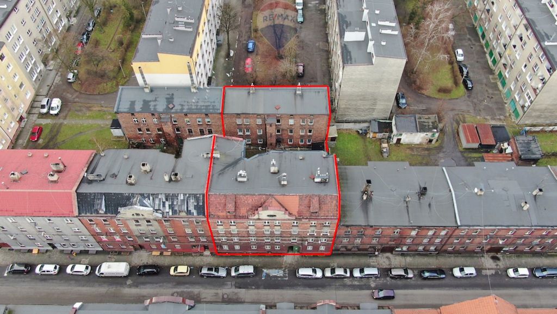
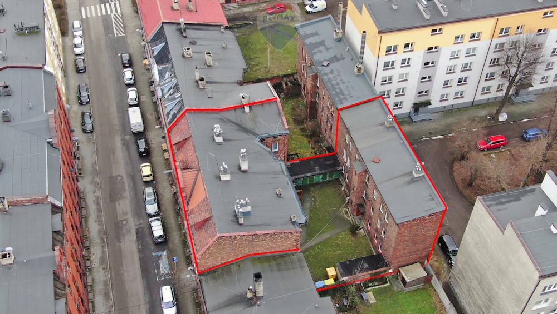
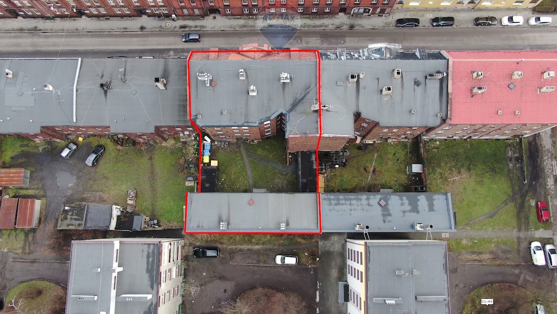
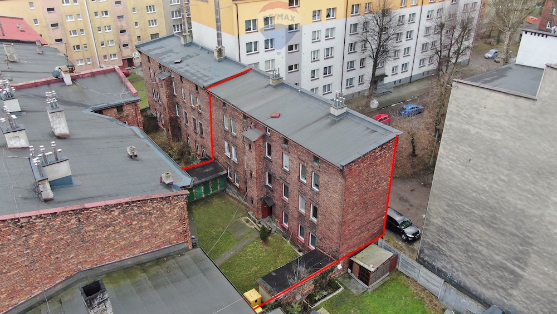
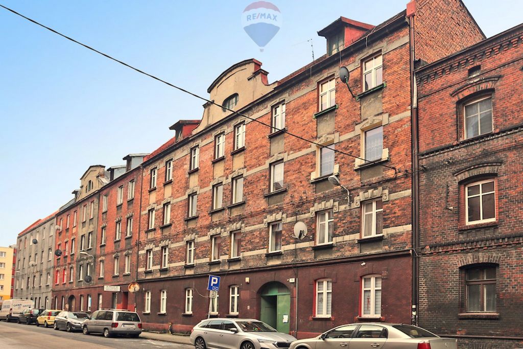
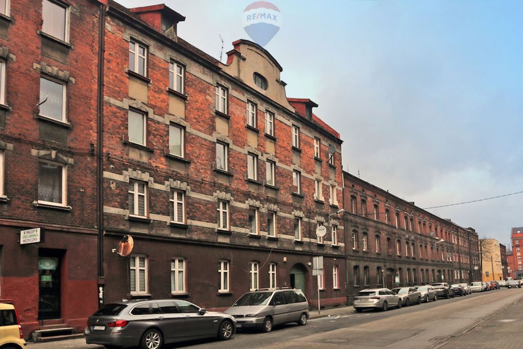
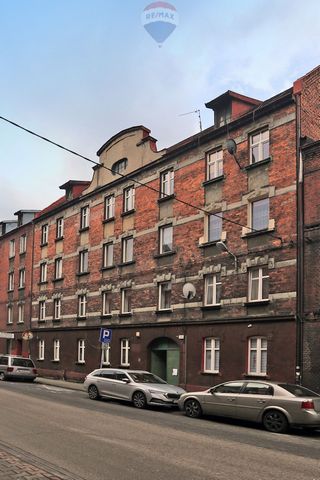
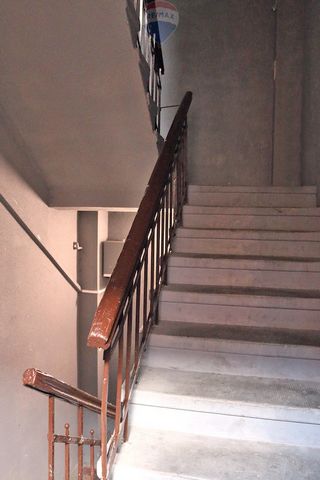
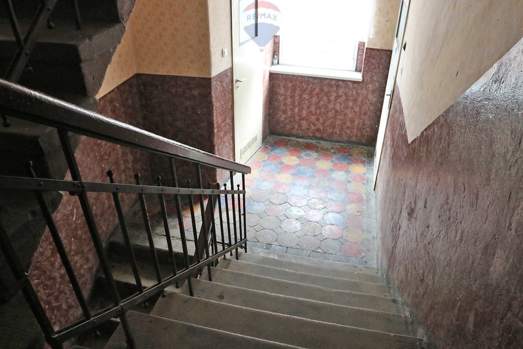
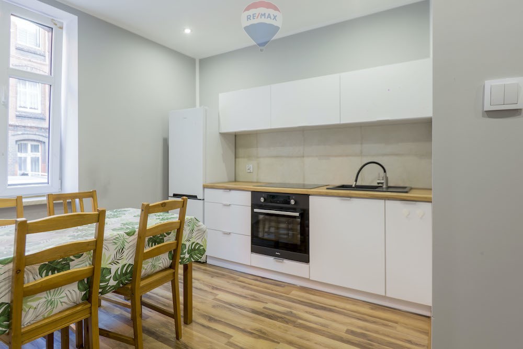
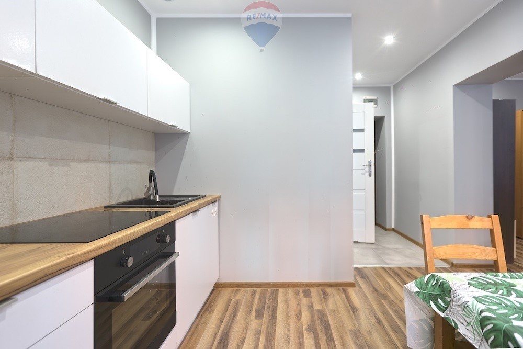
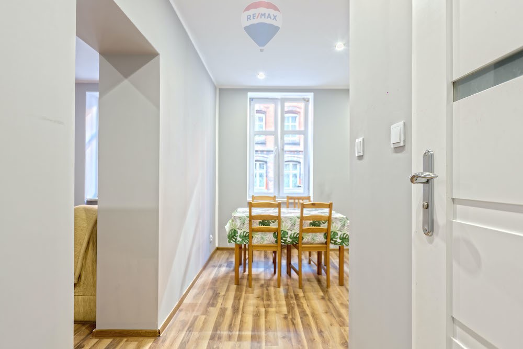
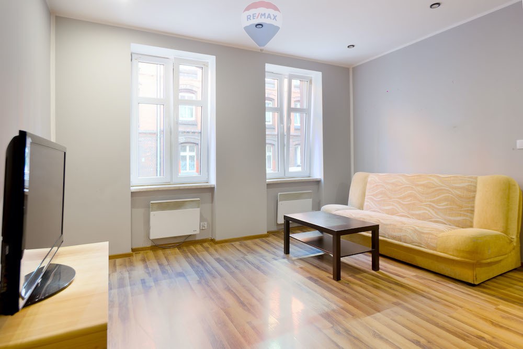
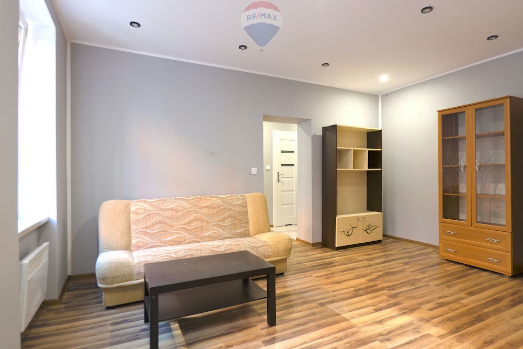
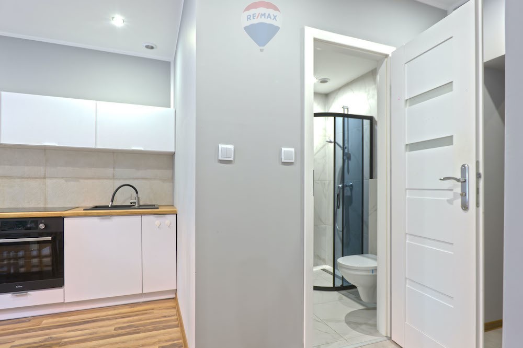
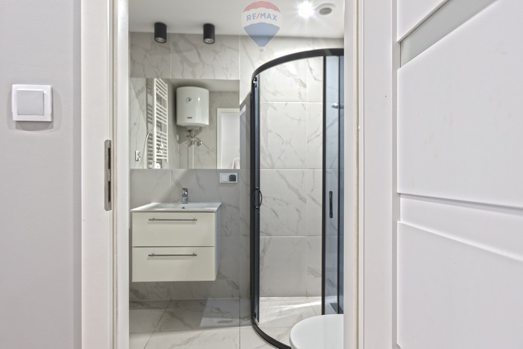
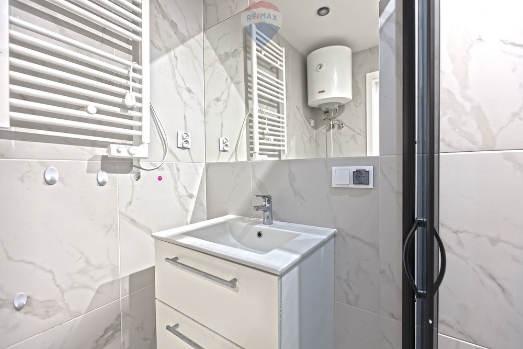
A ready-made business for entrepreneurs and investors. A profitable, fully leased tenement house at a distance of 6.5 km from the market square in Katowice.
I offer for sale a fully rented and bringing a stable income tenement house with a total area of 1914m2 and a usable area with staircases of 1134m2 (the residential area is 931m2), located in the central part of Siemianowice Śląskie, at 13 Kościuszki Street, on a plot of 651m2 in full ownership, located 15 minutes by car from the very center of Katowice.
An excellent offer for entrepreneurs and investors to run a business of apartments for rent. The monthly income from renting 25 apartments located in the main tenement house and the outbuilding is PLN 25,000. An energy performance certificate has been prepared for each apartment.
The front building (from the street) is a four-storey building, with a basement, wooden ceilings, with a usable attic (a large attic that can be adapted for one large apartment or two small or three studios). The roof has a wooden structure, partly covered with tiles and partly with tar paper. The ceiling above Klein's basement, made of brick, on steel girders.
A three-storey outbuilding in the yard, with a basement in its entirety, plus an attic that can be adapted into a studio apartment. The ceiling above Klein's basement is made of steel girders, the other ceilings are wooden. The wooden roof is covered with tar paper.
Both buildings from 1920, built of brick, in good technical condition, without balconies, PVC windows replaced 3-4 years ago, concrete stairs. There are a total of 25 apartments in the buildings, new electrical installation everywhere (all of them have a separate electricity meter), all risers have been replaced, new radiators, each apartment has independent ventilation and a prepared installation for gas heating to discharge flue gases to the chimney. Each apartment has electric heating, hot water from a boiler (each apartment has a hot water boiler). 20 apartments have been completely renovated (new plumbing and electrical installation, new internal and external doors, plaster on the walls, panels and tiles on the floors
- tenement house: 19 apartments, including 14 completely renovated, staircase to be renovated, roof covered with tar paper and tiles, new gutters
- outbuilding: 6 apartments, all completely renovated, staircase renovated, last year the roof was covered with new tar paper and chimneys were replaced and gutters were painted
Utilities: electricity, power, water, municipal sewage, gas supplied to the building outside (conditions for connection to the gas network are issued), UPC and MMJ Internet, cable TV.
There are 12 lockable cells in the yard. In addition, there is monitoring outside the buildings, in the yard and in the staircases, as well as an intercom distributed in all apartments.
The tenement house is located in the very center of the city, right next to the Municipal Police Headquarters (140m), 5 minutes to the bus stop (350m), 15 minutes to the tram stop (1.1 km).
Nearby, there is a full commercial, service, medical and educational infrastructure, close to a kindergarten (600m), kindergarten No. 18 (950m), kindergarten No. 2 (1.5 km), nursery (900m), primary school No. 5 (270m), primary school No. 6 (1 km), sports school complex – primary school No. 8 (1.6 km), high school (600m), high school (2.2 km), shops: bakery (280m), Żabka (350m), Lewiatan (350m), Biedronka (350m), Lidl (600m), Pepco (600m), Spar (1.4 km), Kaufland (1.5 km), Delicatessen (1.7 km), Odido (2.1 km), Społem (2.2 km), engraver (280m), pharmacy (300m), hairdresser (300m), church (500m), Town Hall (500m), veterinarian (500m), medical clinic (550m), hospital – burn treatment center (550m), general hospital (700m), swimming pool (800m), city hospital (850m), medical laboratory (900m), brine graduation tower (1.8 km), Silesian golf club (1.9 km), bowling alley (1.9 km), MOSiR football pitch (2 km), gym (2.2 km), etc.
At a distance of 800m there is the City Park, the Dinosaur Park (1.4 km), the Bytkowski Park (2.2 km).
I invite entrepreneurs and investors to familiarize themselves with the offer.
We offer convenient credit terms when buying real estate and help in dealing with formalities related to obtaining a mortgage, business and investment loan.
A real estate agent interested in this offer for his client is asked to contact us. We will be happy to agree on the terms of cooperation with RE/MAX in the sale.
THE ENTIRE BROKERAGE COSTS ARE COVERED BY THE PROPERTY OWNER – THE BUYER DOES NOT PAY THE AGENCY'S FEES.
Additional 26 images on pages: or
Managing agent: Marta Kulawik
e-mail: marta.kulawik@
RE/MAX Gold
Mikołowska 35
40-066 Katowice
Tel.
Email: Gold@
The information provided by the agent/office owner is believed to be accurate and reliable, but is not guaranteed and should be independently verified.
In the case of this offer, the remuneration of our office is covered by the owner of the property.
The description of the offer contained on the website is prepared on the basis of the inspection of the property and information obtained from the owner, may be subject to update and does not constitute an offer specified in Article 66 et seq. of the Civil Code.
Offer sent from ASARI CRM (asaricrm.com) View more View less Dochodowa kamienica w centrum miasta – 6,5 km od rynku w Katowicach
Gotowy biznes dla przedsiębiorców i inwestorów. Dochodowa, w pełni wynajęta kamienica w odległości 6,5 km od rynku w Katowicach.
Oferuję do sprzedania w pełni wynajętą i przynoszącą stały dochód kamienicę o pow. całkowitej 1914m2 i użytkowej z klatkami 1134m2 (powierzchnia mieszkalna wynosi 931m2), położoną w centralnej części Siemianowic Śląskich, przy ul. Kościuszki 13, na działce o pow. 651m2 w pełnej własności, usytuowaną 15 minut samochodem od ścisłego centrum Katowic.
Doskonała oferta dla przedsiębiorców i inwestorów na prowadzenie działalności mieszkań pod wynajem. Miesięczny dochód z wynajmu 25 mieszkań znajdujących się w kamienicy głównej i oficynie wynosi na czysto 25 000 zł. Do każdego mieszkania zostało sporządzone świadectwo charakterystyki energetycznej.
Budynek frontowy (od ulicy) czterokondygnacyjny, w całości podpiwniczony, stropy drewniane, z poddaszem użytkowym (duży strych, który można zaadoptować na jedno duże mieszkanie lub dwa małe ewentualnie trzy kawalerki). Dach o konstrukcji drewnianej, kryty częściowo dachówką, częściowo papą. Strop nad piwnicą Kleina, ceglany, na dźwigarach stalowych.
Oficyna w podwórzu trzykondygnacyjna, w całości podpiwniczona, dodatkowo strych, który można zaadoptować na kawalerkę. Strop nad piwnicą Kleina na dźwigarach stalowych, pozostałe stropy drewniane. Dach drewniany kryty papą.
Obydwa budynki z 1920 r., wybudowane z cegły, w dobrym stanie technicznym, bez balkonów, okna PCV wymienione 3-4 lata temu, schody betonowe. W budynkach łącznie 25 mieszkań, wszędzie nowa instalacja elektryczna (wszystkie mają oddzielny licznik prądu), wymienione wszystkie piony, nowe kaloryfery, każde mieszkanie ma niezależną wentylację i przygotowaną instalację pod ogrzewanie gazowe na odprowadzanie spalin do komina. W każdym mieszkaniu ogrzewanie elektryczne, ciepła woda z bojlera (każde mieszkanie ma bojler na ciepłą wodę). 20 mieszkań jest po kompleksowym remoncie (nowa instalacja wodno-kanalizacyjne i elektryczna, nowe drzwi wewnętrzne i zewnętrzne, na ścianach gładzie, na podłogach panele i kafle
- kamienica: 19 mieszkań, w tym 14 po kapitalnym remoncie, klatka schodowa do remontu, dach pokryty papą i dachówką, nowe rynny
- oficyna: 6 mieszkań, wszystkie po kapitalnym remoncie, klatka schodowa po remoncie, w zeszłym roku dach został pokryty nową papą oraz zostały wymienione kominy i pomalowane rynny
Media: prąd, siła, woda, kanalizacja miejska, gaz doprowadzony do budynku na zewnątrz (wydane są warunki przyłączenia do sieci gazowej), Internet UPC i MMJ, telewizja kablowa.
Na podwórku znajduje się 12 zamykanych komórek. Ponadto monitoring na zewnątrz budynków, podwórku i klatkach oraz domofon rozprowadzony po wszystkich mieszkaniach.
Budynek kamienicy usytuowany w samym centrum miasta, tuż obok Komendy Miejskiej Policji (140m), do przystanku autobusowego 5 minut (350m), do przystanku tramwajowego 15 minut (1,1 km).
W pobliżu pełna infrastruktura handlowo-usługowa, medyczna i edukacyjna, blisko przedszkole (600m), przedszkole nr 18 (950m), przedszkole nr 2 (1,5 km), żłobek (900m), szkoła podstawowa nr 5 (270m), szkoła podstawowa nr 6 (1 km), zespół szkół sportowych- szkoła podstawowa nr 8 (1,6 km), liceum ogólnokształcące (600m), II liceum ogólnokształcące (2,2 km), sklepy: piekarnia (280m), Żabka (350m), Lewiatan (350m), Biedronka (350m), Lidl (600m), Pepco (600m), Spar (1,4 km), Kaufland (1,5 km), Delikatesy (1,7 km), Odido (2,1 km), Społem (2,2 km), grawer (280m), apteka (300m), salon fryzjerski (300m), kościół (500m), Urząd Miasta (500m), weterynarz (500m), przychodnia lekarska (550m), szpital – centrum leczenia oparzeń (550m), szpital ogólny (700m), basen (800m), szpital miejski (850m), laboratorium medyczne (900m), tężnia solankowa (1,8 km), śląski klub golfowy (1,9 km), kręgielnia (1,9 km), boisko piłkarskie MOSiR (2 km), siłownia (2,2 km), etc.
W odległości 800m Park Miejski, Park Dinozaurów (1,4 km), Park Bytkowski (2,2 km).
Zapraszam przedsiębiorców i inwestorów do zapoznania się z ofertą.
Oferujemy dogodne warunki kredytowe przy zakupie nieruchomości i pomagamy w załatwieniu formalności związanych z uzyskaniem kredytu hipotecznego, firmowego i inwestycyjnego.
Agent nieruchomości zainteresowany tą ofertą dla swojego klienta proszony jest o kontakt. Chętnie uzgodnimy warunki współpracy z RE/MAX przy sprzedaży.
CAŁOŚĆ KOSZTÓW POŚREDNICTWA POKRYWA WŁAŚCICIEL NIERUCHOMOŚCI – KUPUJĄCY NIE PŁACI WYNAGRODZENIA AGENCJI.
Dodatkowe 26 zdjęć na stronach: lub
Agent prowadzący: Marta Kulawik
e-mail: marta.kulawik@
RE/MAX Gold
ul. Mikołowska 35
40-066 Katowice
Tel.
e-mail: gold@
Informacja przekazywana przez agenta / właściciela biura uważana jest za dokładną i rzetelną, ale nie jest gwarantowana i powinna być niezależnie sprawdzona.
W przypadku tej oferty wynagrodzenie naszego biura pokrywa właściciel nieruchomości.
Opis oferty zawarty na stronie internetowej sporządzany jest na podstawie oględzin nieruchomości oraz informacji uzyskanych od właściciela, może podlegać aktualizacji i nie stanowi oferty określonej w art. 66 i następnych K.C.
Oferta wysłana z programu dla biur nieruchomości ASARI CRM (asaricrm.com) Profitable tenement house in the city center – 6.5 km from the market square in Katowice
A ready-made business for entrepreneurs and investors. A profitable, fully leased tenement house at a distance of 6.5 km from the market square in Katowice.
I offer for sale a fully rented and bringing a stable income tenement house with a total area of 1914m2 and a usable area with staircases of 1134m2 (the residential area is 931m2), located in the central part of Siemianowice Śląskie, at 13 Kościuszki Street, on a plot of 651m2 in full ownership, located 15 minutes by car from the very center of Katowice.
An excellent offer for entrepreneurs and investors to run a business of apartments for rent. The monthly income from renting 25 apartments located in the main tenement house and the outbuilding is PLN 25,000. An energy performance certificate has been prepared for each apartment.
The front building (from the street) is a four-storey building, with a basement, wooden ceilings, with a usable attic (a large attic that can be adapted for one large apartment or two small or three studios). The roof has a wooden structure, partly covered with tiles and partly with tar paper. The ceiling above Klein's basement, made of brick, on steel girders.
A three-storey outbuilding in the yard, with a basement in its entirety, plus an attic that can be adapted into a studio apartment. The ceiling above Klein's basement is made of steel girders, the other ceilings are wooden. The wooden roof is covered with tar paper.
Both buildings from 1920, built of brick, in good technical condition, without balconies, PVC windows replaced 3-4 years ago, concrete stairs. There are a total of 25 apartments in the buildings, new electrical installation everywhere (all of them have a separate electricity meter), all risers have been replaced, new radiators, each apartment has independent ventilation and a prepared installation for gas heating to discharge flue gases to the chimney. Each apartment has electric heating, hot water from a boiler (each apartment has a hot water boiler). 20 apartments have been completely renovated (new plumbing and electrical installation, new internal and external doors, plaster on the walls, panels and tiles on the floors
- tenement house: 19 apartments, including 14 completely renovated, staircase to be renovated, roof covered with tar paper and tiles, new gutters
- outbuilding: 6 apartments, all completely renovated, staircase renovated, last year the roof was covered with new tar paper and chimneys were replaced and gutters were painted
Utilities: electricity, power, water, municipal sewage, gas supplied to the building outside (conditions for connection to the gas network are issued), UPC and MMJ Internet, cable TV.
There are 12 lockable cells in the yard. In addition, there is monitoring outside the buildings, in the yard and in the staircases, as well as an intercom distributed in all apartments.
The tenement house is located in the very center of the city, right next to the Municipal Police Headquarters (140m), 5 minutes to the bus stop (350m), 15 minutes to the tram stop (1.1 km).
Nearby, there is a full commercial, service, medical and educational infrastructure, close to a kindergarten (600m), kindergarten No. 18 (950m), kindergarten No. 2 (1.5 km), nursery (900m), primary school No. 5 (270m), primary school No. 6 (1 km), sports school complex – primary school No. 8 (1.6 km), high school (600m), high school (2.2 km), shops: bakery (280m), Żabka (350m), Lewiatan (350m), Biedronka (350m), Lidl (600m), Pepco (600m), Spar (1.4 km), Kaufland (1.5 km), Delicatessen (1.7 km), Odido (2.1 km), Społem (2.2 km), engraver (280m), pharmacy (300m), hairdresser (300m), church (500m), Town Hall (500m), veterinarian (500m), medical clinic (550m), hospital – burn treatment center (550m), general hospital (700m), swimming pool (800m), city hospital (850m), medical laboratory (900m), brine graduation tower (1.8 km), Silesian golf club (1.9 km), bowling alley (1.9 km), MOSiR football pitch (2 km), gym (2.2 km), etc.
At a distance of 800m there is the City Park, the Dinosaur Park (1.4 km), the Bytkowski Park (2.2 km).
I invite entrepreneurs and investors to familiarize themselves with the offer.
We offer convenient credit terms when buying real estate and help in dealing with formalities related to obtaining a mortgage, business and investment loan.
A real estate agent interested in this offer for his client is asked to contact us. We will be happy to agree on the terms of cooperation with RE/MAX in the sale.
THE ENTIRE BROKERAGE COSTS ARE COVERED BY THE PROPERTY OWNER – THE BUYER DOES NOT PAY THE AGENCY'S FEES.
Additional 26 images on pages: or
Managing agent: Marta Kulawik
e-mail: marta.kulawik@
RE/MAX Gold
Mikołowska 35
40-066 Katowice
Tel.
Email: Gold@
The information provided by the agent/office owner is believed to be accurate and reliable, but is not guaranteed and should be independently verified.
In the case of this offer, the remuneration of our office is covered by the owner of the property.
The description of the offer contained on the website is prepared on the basis of the inspection of the property and information obtained from the owner, may be subject to update and does not constitute an offer specified in Article 66 et seq. of the Civil Code.
Offer sent from ASARI CRM (asaricrm.com) Winstgevende huurkazerne in het centrum van de stad – 6,5 km van het marktplein in Katowice
Een kant-en-klaar bedrijf voor ondernemers en investeerders. Een winstgevende, volledig verhuurde huurkazerne op een afstand van 6,5 km van het marktplein in Katowice.
Ik bied een volledig verhuurd en met een stabiel inkomen huurkazerne te koop aan met een totale oppervlakte van 1914m2 en een bruikbare oppervlakte met trappen van 1134m2 (de woonwijk is 931m2), gelegen in het centrale deel van Siemianowice Śląskie, aan de Kościuszki-straat 13, op een perceel van 651m2 in volle eigendom, gelegen op 15 minuten rijden van het centrum van Katowice.
Een uitstekend aanbod voor ondernemers en investeerders om een bedrijf van appartementen te verhuren. Het maandelijkse inkomen uit de huur van 25 appartementen in de hoofdhuurkazerne en het bijgebouw is PLN 25.000. Voor elk appartement is een energieprestatiecertificaat opgesteld.
Het voorgebouw (vanaf de straat) is een gebouw van vier verdiepingen, met een kelder, houten plafonds, met een bruikbare zolder (een grote zolder die kan worden aangepast voor één groot appartement of twee kleine of drie studio's). Het dak heeft een houten structuur, deels bedekt met pannen en deels met teerpapier. Het plafond boven de kelder van Klein, gemaakt van baksteen, op stalen liggers.
Een bijgebouw van drie verdiepingen op het erf, met een kelder in zijn geheel, plus een zolder die kan worden aangepast tot een studio-appartement. Het plafond boven de kelder van Klein is gemaakt van stalen liggers, de andere plafonds zijn van hout. Het houten dak is bedekt met teerpapier.
Beide gebouwen uit 1920, opgetrokken uit baksteen, in goede technische staat, zonder balkons, PVC ramen 3-4 jaar geleden vervangen, betonnen trappen. Er zijn in totaal 25 appartementen in de gebouwen, overal nieuwe elektrische installatie (ze hebben allemaal een aparte elektriciteitsmeter), alle stijgleidingen zijn vervangen, nieuwe radiatoren, elk appartement heeft onafhankelijke ventilatie en een voorbereide installatie voor gasverwarming om rookgassen af te voeren naar de schoorsteen. Elk appartement heeft elektrische verwarming, warm water uit een boiler (elk appartement heeft een warmwaterboiler). 20 appartementen zijn volledig gerenoveerd (nieuw sanitair en elektrische installatie, nieuwe binnen- en buitendeuren, pleisterwerk op de muren, panelen en tegels op de vloeren
- huurkazerne: 19 appartementen, waarvan 14 volledig gerenoveerd, te renoveren trappenhuis, dak bedekt met teerpapier en dakpannen, nieuwe dakgoten
- bijgebouw: 6 appartementen, allemaal volledig gerenoveerd, trappenhuis gerenoveerd, vorig jaar is het dak bedekt met nieuw teerpapier en zijn schoorstenen vervangen en dakgoten geschilderd
Nutsvoorzieningen: elektriciteit, stroom, water, gemeentelijke riolering, gas geleverd aan het gebouw buiten (voorwaarden voor aansluiting op het gasnet worden afgegeven), UPC en MMJ Internet, kabel-tv.
Er zijn 12 afsluitbare cellen op het erf. Daarnaast is er bewaking buiten de gebouwen, op het erf en in de trappenhuizen, evenals een intercom verdeeld in alle appartementen.
De huurkazerne is gelegen in het centrum van de stad, direct naast het hoofdbureau van de gemeentelijke politie (140m), 5 minuten naar de bushalte (350m), 15 minuten naar de tramhalte (1,1 km).
In de buurt is er een volledige commerciële, service-, medische en educatieve infrastructuur, dicht bij een kleuterschool (600m), kleuterschool nr. 18 (950m), kleuterschool nr. 2 (1,5 km), kinderdagverblijf (900m), basisschool nr. 5 (270m), basisschool nr. 6 (1 km), sportschoolcomplex – basisschool nr. 8 (1,6 km), middelbare school (600m), middelbare school (2,2 km), winkels: bakker (280m), Żabka (350m), Lewiatan (350m), Biedronka (350m), Lidl (600m), Pepco (600m), Spar (1.4 km), Kaufland (1.5 km), Delicatessen (1.7 km), Odido (2.1 km), Społem (2.2 km), graveur (280m), apotheek (300m), kapper (300m), kerk (500m), Stadhuis (500m), dierenarts (500m), medische kliniek (550m), ziekenhuis – brandwondenbehandelingscentrum (550m), algemeen ziekenhuis (700m), zwembad (800m), stadsziekenhuis (850m), medisch laboratorium (900m), pekel graduatietoren (1.8 km), Silezische golfclub (1,9 km), bowlingbaan (1,9 km), MOSiR voetbalveld (2 km), fitnessruimte (2,2 km), enz.
Op een afstand van 800 meter ligt het stadspark, het dinosauruspark (1,4 km), het Bytkowskipark (2,2 km).
Ik nodig ondernemers en investeerders uit om kennis te nemen van het aanbod.
Wij bieden handige kredietvoorwaarden bij de aankoop van onroerend goed en helpen bij het afhandelen van formaliteiten met betrekking tot het verkrijgen van een hypotheek, bedrijfs- en investeringskrediet.
Een makelaar die geïnteresseerd is in dit aanbod voor zijn klant wordt verzocht contact met ons op te nemen. We zullen graag overeenstemming bereiken over de voorwaarden van samenwerking met RE/MAX bij de verkoop.
DE VOLLEDIGE BEMIDDELINGSKOSTEN WORDEN GEDEKT DOOR DE EIGENAAR VAN HET ONROEREND GOED - DE KOPER BETAALT DE MAKELAARSKOSTEN NIET.
Extra 26 afbeeldingen op pagina's: of
Zaakvoerder: Marta Kulawik
E-mailadres: marta.kulawik@
RE/MAX Goud
Mikołowska 35
40-066 Katowice
Tel.
E-mail: Goud@
De informatie die door de agent/kantooreigenaar wordt verstrekt, wordt verondersteld nauwkeurig en betrouwbaar te zijn, maar is niet gegarandeerd en moet onafhankelijk worden geverifieerd.
In het geval van dit aanbod wordt de vergoeding van ons kantoor gedekt door de eigenaar van het onroerend goed.
De beschrijving van het aanbod op de website is opgesteld op basis van de inspectie van het onroerend goed en de informatie die van de eigenaar is verkregen, kan worden bijgewerkt en vormt geen aanbod bedoeld in artikel 66 en volgende van het Burgerlijk Wetboek.
Aanbieding verzonden vanuit ASARI CRM (asaricrm.com)