PICTURES ARE LOADING...
House & single-family home for sale in Kościelisko
USD 1,624,766
House & Single-family home (For sale)
Reference:
EDEN-T97043211
/ 97043211
Reference:
EDEN-T97043211
Country:
PL
City:
Koscielisko
Postal code:
34-511
Category:
Residential
Listing type:
For sale
Property type:
House & Single-family home
Property size:
4,480 sqft
Lot size:
8,267 sqft
Rooms:
7
Bedrooms:
3
Bathrooms:
3
Balcony:
Yes
Terrace:
Yes


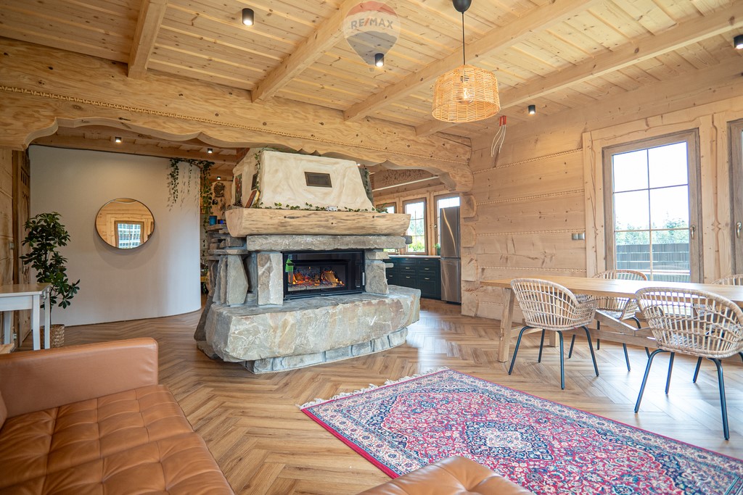

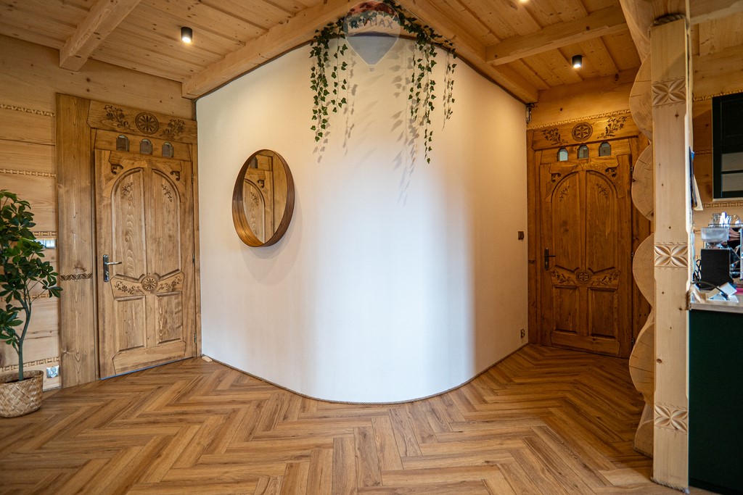


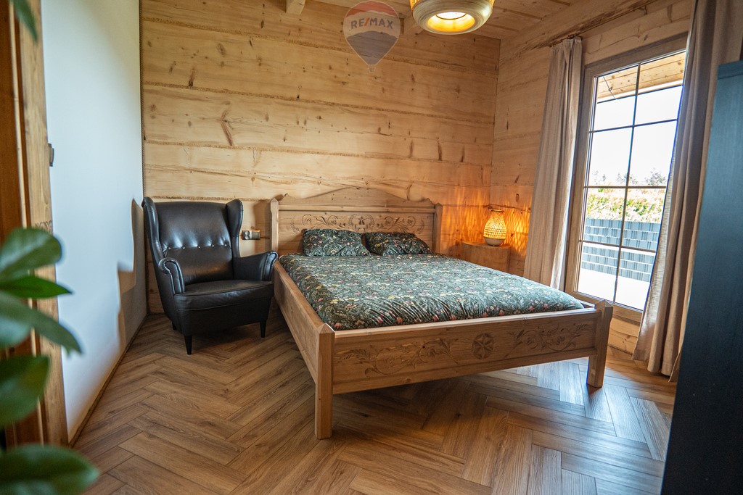

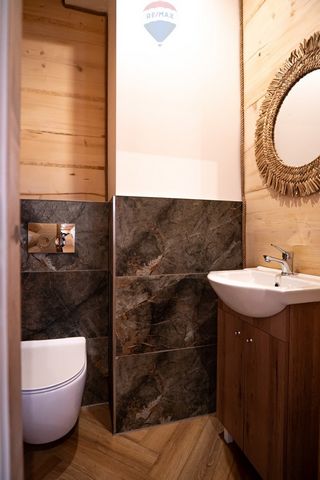

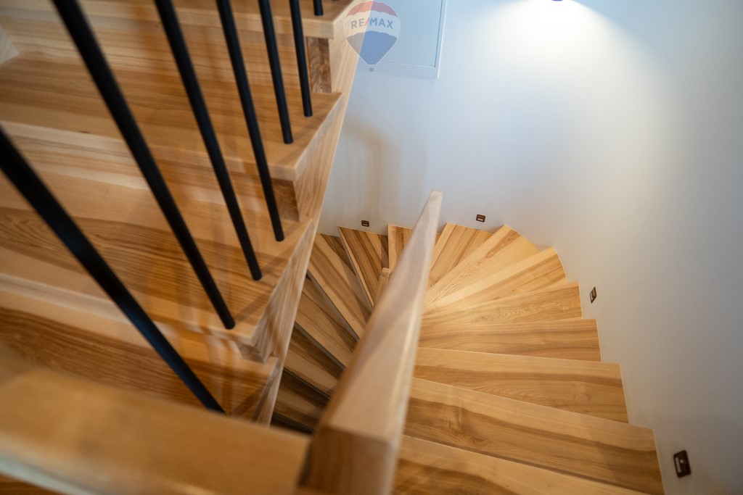
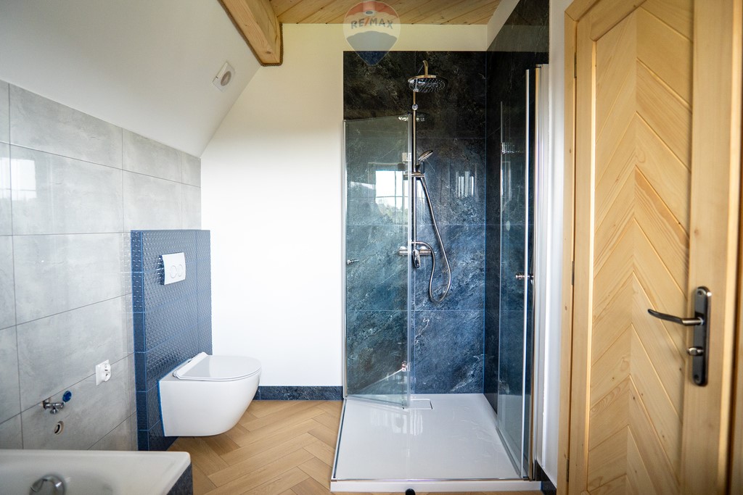
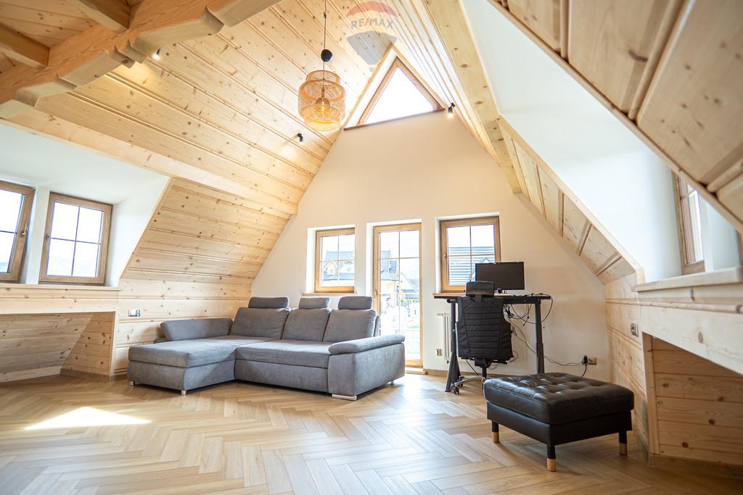

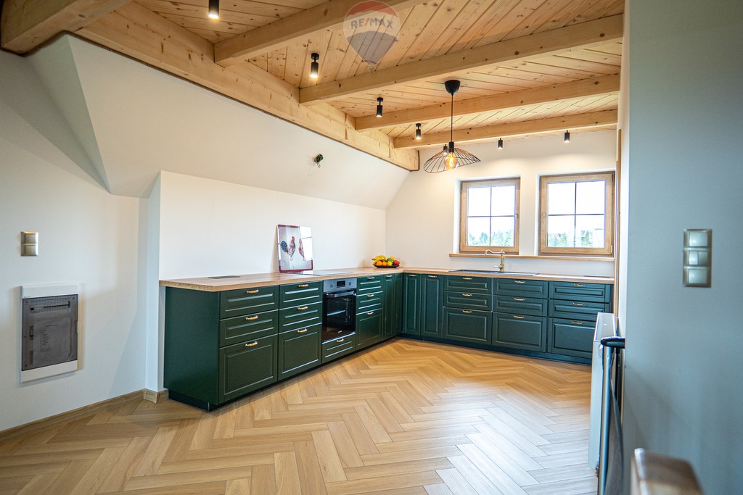
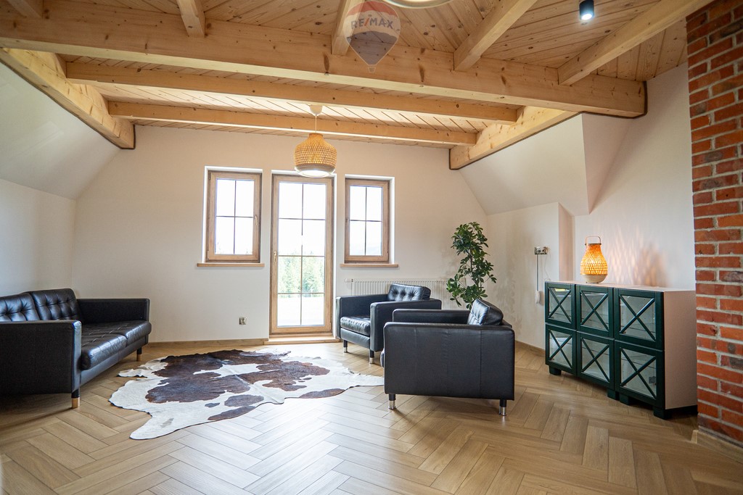




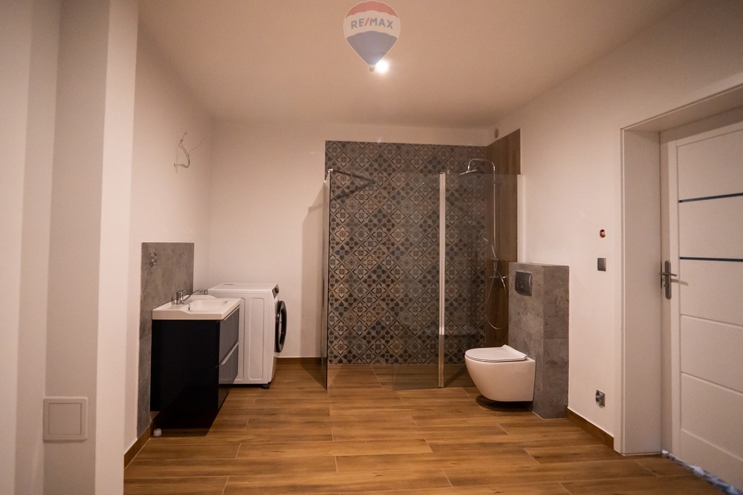

I am pleased to present you a unique property located in Kościelisko, which perfectly intertwines traditional highlander style and modernity. From the interior of the house there is a breathtaking panoramic (360°) view of the Tatra Mountains. If you love mountains, this place is definitely for you. This unique three-storey house was built in 2022 from fir and spruce logs. Local professionals took care of the interior and exterior stonework, which creates a unique style. The interiors are undoubtedly given a unique character by hand-carved doors and beams. Triple-glazed PVC windows have been installed throughout the house. The house has two kitchens, equipped with high-quality household appliances. Two balconies provide a brilliant view of the Tatra Mountains. One of them is oriented to the east, the other to the south. A spacious terrace is also available. The basement and ground floor have underfloor heating. The heart of the house is undoubtedly an impressive fireplace with a water jacket, which is an alternative source of heat. Its presence adds charm and coziness to the interior. The availability of a second chimney means that the first floor and basement can also be heated with a goat. Connections to temperature controllers have been provided to each room, compatible with the application available for mobile devices. It is possible to park a larger car on the square.
The house is also distinguished by its ideal solar orientation. The advantage is the proximity of the Tatra National Park. The location of the property provides peace and quiet. This property is not only the charm of a traditional highlander house, but also comfort, due to the use of the latest technologies. This house not only blends in perfectly with the landscape, but also offers a number of innovative solutions that emphasize its exclusivity. These include:
- Smart Home system that provides control over lighting, heating and other functions of the house from anywhere;
- Monitoring to ensure safety and peace of mind;
- Electric entrance gate;
- Hotbird and Astra satellites, as well as an antenna for access to a wide range of TV channels;
- 10kWh photovoltaics, located on the yard and a 24kWh electric furnace, providing effective and ecological energy sources;
- Fireplace with a 22kWh water jacket, made of natural stone with an impressive weight of several tons;
- Rainwater recuperation system, enabling the use of renewable water sources and taking care of the natural environment.
Room layout:
CELLAR:
-Communication
- Exercise room/lounge
-Boiler room
- Bathroom with electrical installation for the sauna
- Utility room
GROUND FLOOR:
- Vestibule
-TOILET
-Kitchen
-Living room
-Bedroom
-Bathroom
FLOOR:
-Bathroom
-Bedroom
-Bedroom
-Mezzanine
-Living room
-Kitchen
Neighborhood:
- Zakopane: 4.7 km
- Tatra National Park: 3.3 km
- Bakery: 1.0 km
- Confectionery: 1.0 km
- Church: 1.0 km
- Grocery store: 450 m
- Hospital: 5.6 km
- Restaurant: 650 m
- Kindergarten: 1.0 km
- School: 1.0 km
- Petrol Station: 3.0 km
It is more than a house, it is harmony combined with nature and tradition.
I cordially invite you to the presentation. If you have any questions, I remain at your disposal.
The buyer does not bear the costs of RE/MAX intermediation!
The information provided by the agent/owner of the agency is believed to be accurate and reliable, but is not guaranteed and should be independently verified.
In the case of this offer, the remuneration of our agency is covered by the property owner.
The description of the offer contained on the website is prepared on the basis of the inspection of the property and information obtained from the owner, may be subject to update and does not constitute an offer specified in Article 66 et seq. of the Civil Code.
Offer sent from the ASARI CRM (asaricrm.com) program for real estate agencies
Features:
- Balcony
- Terrace View more View less Odkryj magię życia w sercu Podhala, gdzie marzenia o własnym domu nabierają nowego znaczenia!
Z przyjemnością przedstawiam Państwu wyjątkową nieruchomość, mieszczącą się w Kościelisku, która idealnie przeplata ze sobą tradycyjny góralski styl i nowoczesność. Z wnętrza domu rozpościera się zapierający dech w piersiach panoramiczny (360˚) widok na Tatry. Jeżeli kochasz góry, to miejsce jest zdecydowanie dla Ciebie. Ten niepowtarzalny trzykondygnacyjny dom, został wybudowany w 2022 roku z bali jodłowych i świerkowych. Lokalni fachowcy zajęli się kamieniarką wewnętrzną oraz zewnętrzną, która tworzy unikalny styl. Wnętrzom wyjątkowego charakteru bezsprzecznie nadają ręcznie rzeźbione drzwi i belki. W całym domu zostały zamontowane trzyszybowe okna PCV. Dom posiada dwie kuchnie, wyposażone w wysokiej jakości sprzęty AGD. Dwa balkony zapewniają genialny widok na Tatry. Jeden z nich ukierunkowany jest na wschód, drugi na południe. Do dyspozycji pozostaje również obszerny taras. Piwnica i parter posiadają ogrzewanie podłogowe. Sercem domu jest bez wątpienia imponujących rozmiarów kominek z płaszczem wodnym, który stanowi alternatywne źródło ciepła. Jego obecność dodaje wnętrzu uroku i przytulności. Dostępność drugiego komina sprawia, że piętro i piwnica mogą być także ogrzewane kozą. Do każdego pokoju zostały doprowadzone przyłącza do sterowników temperatury, kompatybilnych z aplikacją dostępną dla urządzeń mobilnych. Na placu istnieje możliwość zaparkowania większego samochodu.
Dom wyróżnia się także idealną orientacją słoneczną. Atutem jest bliskość Tatrzańskiego Parku Narodowego. Usytuowanie nieruchomości zapewnia ciszę i spokój. Ta nieruchomość, to nie tylko urok tradycyjnego góralskiego domu, ale i również wygoda, ze względu na zastosowanie najnowszych technologii. Ten dom, nie tylko idealnie wtapia się w krajobraz, ale także oferuje szereg innowacyjnych rozwiązań, podkreślających jego ekskluzywność. Należą do nich:
- System Smart Home zapewniający kontrolę nad oświetleniem, ogrzewaniem i innymi funkcjami domu z dowolnego miejsca;
- Monitoring zapewniający bezpieczeństwo i spokój;
- Elektryczna brama wjazdowa;
- Satelita Hotbird oraz Astra, a także antena umożliwiające dostęp do szerokiej gamy kanałów telewizyjnych;
- Fotowoltaika 10kWh, znajdująca się na placu oraz piec elektryczny 24kWh, zapewniające efektywne i ekologiczne źródła energii;
- Kominek z płaszczem wodnym 22kWh, wykonany z naturalnego kamienia o imponującej masie kilku ton;
- System rekuperacji wody deszczowej, umożliwiający wykorzystanie odnawialnych źródeł wody i dbanie o środowisko naturalne.
Rozkład pomieszczeń:
PIWNICA:
- Komunikacja
- Sala do ćwiczeń/salon
- Kotłownia
- Łazienka z instalacją elektryczną pod saunę
- Pomieszczenie gospodarcze
PARTER:
- Wiatrołap
- WC
- Kuchnia
- Salon
- Sypialnia
- Łazienka
PIĘTRO:
- Łazienka
- Sypialnia
- Sypialnia
- Antresola
- Salon
- Kuchnia
Sąsiedztwo:
- Zakopane: 4,7 km
- Tatrzański Park Narodowy: 3,3 km
- Piekarnia: 1,0 km
- Cukiernia: 1,0 km
- Kościół: 1,0 km
- Sklep spożywczy: 450 m
- Szpital: 5,6 km
- Restauracja: 650 m
- Przedszkole: 1,0 km
- Szkoła: 1,0 km
- Stacja Paliw: 3,0 km
To więcej niż dom, to harmonia połączona z naturą i tradycją.
Serdecznie zapraszam na prezentację. W razie jakichkolwiek pytań, pozostaję do dyspozycji.
Kupujący nie ponosi kosztów pośrednictwa RE/MAX!
Informacja przekazana przez agenta / właściciela biura uważana jest za dokładną i rzetelną, ale nie jest gwarantowana i powinna być niezależnie zweryfikowana.
W przypadku tej oferty wynagrodzenie naszego biura pokrywa właściciel nieruchomości.
Opis oferty zawarty na stronie internetowej sporządzany jest na podstawie oględzin nieruchomości oraz informacji uzyskanych od właściciela, może podlegać aktualizacji i nie stanowi oferty określonej w art. 66 i następnych K.C.
Oferta wysłana z programu dla biur nieruchomości ASARI CRM (asaricrm.com)
Features:
- Balcony
- Terrace Entdecken Sie die Magie des Lebens im Herzen von Podhale, wo der Traum vom eigenen Zuhause eine neue Bedeutung erhält!
Ich freue mich, Ihnen eine einzigartige Immobilie in Kościelisko präsentieren zu können, die traditionellen Hochlandstil und Moderne perfekt miteinander verbindet. Vom Inneren des Hauses aus hat man einen atemberaubenden Panoramablick (360°) auf die Tatra. Wenn Sie Berge lieben, ist dieser Ort definitiv für Sie. Dieses einzigartige dreistöckige Haus wurde 2022 aus Tannen- und Fichtenstämmen gebaut. Lokale Fachleute kümmerten sich um das Innen- und Außenmauerwerk, das einen einzigartigen Stil schafft. Die Innenräume erhalten zweifellos einen einzigartigen Charakter durch handgeschnitzte Türen und Balken. Im ganzen Haus wurden dreifach verglaste PVC-Fenster installiert. Das Haus verfügt über zwei Küchen, die mit hochwertigen Haushaltsgeräten ausgestattet sind. Zwei Balkone bieten einen herrlichen Blick auf die Tatra. Einer von ihnen ist nach Osten ausgerichtet, der andere nach Süden. Eine geräumige Terrasse ist ebenfalls vorhanden. Der Keller und das Erdgeschoss verfügen über eine Fußbodenheizung. Das Herzstück des Hauses ist zweifelsohne ein beeindruckender Kamin mit Wassermantel, der eine alternative Wärmequelle darstellt. Seine Präsenz verleiht dem Innenraum Charme und Gemütlichkeit. Die Verfügbarkeit eines zweiten Schornsteins bedeutet, dass der erste Stock und der Keller auch mit einer Ziege beheizt werden können. In jedem Raum wurden Anschlüsse zu Temperaturreglern bereitgestellt, die mit der für mobile Geräte verfügbaren Anwendung kompatibel sind. Es ist möglich, ein größeres Auto auf dem Platz zu parken.
Das Haus zeichnet sich auch durch seine ideale Sonnenausrichtung aus. Der Vorteil ist die Nähe zum Tatra-Nationalpark. Die Lage des Anwesens sorgt für Ruhe und Frieden. Diese Immobilie bietet nicht nur den Charme eines traditionellen Hochlandhauses, sondern auch Komfort durch den Einsatz der neuesten Technologien. Dieses Haus fügt sich nicht nur perfekt in die Landschaft ein, sondern bietet auch eine Reihe innovativer Lösungen, die seine Exklusivität unterstreichen. Dazu gehören:
- Smart-Home-System, das die Steuerung von Beleuchtung, Heizung und anderen Funktionen des Hauses von überall aus ermöglicht;
- Überwachung, um Sicherheit und Seelenfrieden zu gewährleisten;
- Elektrisches Eingangstor;
- Hotbird- und Astra-Satelliten sowie eine Antenne für den Zugang zu einer Vielzahl von TV-Kanälen;
- 10-kWh-Photovoltaik auf dem Hof und ein 24-kWh-Elektroofen, der effektive und ökologische Energiequellen liefert;
- Kamin mit einem 22kWh-Wassermantel aus Naturstein mit einem beeindruckenden Gewicht von mehreren Tonnen;
- Regenwasserrückgewinnungssystem, das die Nutzung erneuerbarer Wasserquellen ermöglicht und die natürliche Umwelt schont.
Raumaufteilung:
KELLER:
-Kommunikation
- Fitnessraum/Aufenthaltsraum
-Kesselraum
- Badezimmer mit Elektroinstallation für die Sauna
-Hauswirtschaftsraum
ERDGESCHOß:
-Vorraum
-TOILETTE
-Küche
-Wohnzimmer
-Schlafzimmer
-Badezimmer
BODEN:
-Badezimmer
-Schlafzimmer
-Schlafzimmer
-Zwischengeschoss
-Wohnzimmer
-Küche
Nachbarschaft:
- Zakopane: 4,7 km
- Tatra-Nationalpark: 3,3 km
- Bäckerei: 1,0 km
- Süßwaren: 1,0 km
- Kirche: 1,0 km
- Lebensmittelgeschäft: 450 m
- Krankenhaus: 5,6 km
- Restaurant: 650 m
- Kindergarten: 1,0 km
- Schule: 1,0 km
- Tankstelle: 3,0 km
Es ist mehr als ein Haus, es ist Harmonie kombiniert mit Natur und Tradition.
Ich lade Sie herzlich zu dem Vortrag ein. Bei Fragen stehe ich Ihnen gerne zur Verfügung.
Der Käufer trägt nicht die Kosten der RE/MAX-Vermittlung!
Die vom Agenten/Eigentümer der Agentur bereitgestellten Informationen werden als korrekt und zuverlässig angesehen, sind jedoch nicht garantiert und sollten unabhängig überprüft werden.
Bei diesem Angebot wird die Vergütung unserer Agentur vom Eigentümer übernommen.
Die auf der Website enthaltene Beschreibung des Angebots wird auf der Grundlage der Besichtigung der Immobilie und der vom Eigentümer erhaltenen Informationen erstellt, kann aktualisiert werden und stellt kein Angebot im Sinne der Artikel 66 ff. des Bürgerlichen Gesetzbuches dar.
Angebot aus dem ASARI CRM (asaricrm.com)-Programm für Immobilienagenturen
Features:
- Balcony
- Terrace Discover the magic of life in the heart of Podhale, where dreams of your own home take on a new meaning!
I am pleased to present you a unique property located in Kościelisko, which perfectly intertwines traditional highlander style and modernity. From the interior of the house there is a breathtaking panoramic (360°) view of the Tatra Mountains. If you love mountains, this place is definitely for you. This unique three-storey house was built in 2022 from fir and spruce logs. Local professionals took care of the interior and exterior stonework, which creates a unique style. The interiors are undoubtedly given a unique character by hand-carved doors and beams. Triple-glazed PVC windows have been installed throughout the house. The house has two kitchens, equipped with high-quality household appliances. Two balconies provide a brilliant view of the Tatra Mountains. One of them is oriented to the east, the other to the south. A spacious terrace is also available. The basement and ground floor have underfloor heating. The heart of the house is undoubtedly an impressive fireplace with a water jacket, which is an alternative source of heat. Its presence adds charm and coziness to the interior. The availability of a second chimney means that the first floor and basement can also be heated with a goat. Connections to temperature controllers have been provided to each room, compatible with the application available for mobile devices. It is possible to park a larger car on the square.
The house is also distinguished by its ideal solar orientation. The advantage is the proximity of the Tatra National Park. The location of the property provides peace and quiet. This property is not only the charm of a traditional highlander house, but also comfort, due to the use of the latest technologies. This house not only blends in perfectly with the landscape, but also offers a number of innovative solutions that emphasize its exclusivity. These include:
- Smart Home system that provides control over lighting, heating and other functions of the house from anywhere;
- Monitoring to ensure safety and peace of mind;
- Electric entrance gate;
- Hotbird and Astra satellites, as well as an antenna for access to a wide range of TV channels;
- 10kWh photovoltaics, located on the yard and a 24kWh electric furnace, providing effective and ecological energy sources;
- Fireplace with a 22kWh water jacket, made of natural stone with an impressive weight of several tons;
- Rainwater recuperation system, enabling the use of renewable water sources and taking care of the natural environment.
Room layout:
CELLAR:
-Communication
- Exercise room/lounge
-Boiler room
- Bathroom with electrical installation for the sauna
- Utility room
GROUND FLOOR:
- Vestibule
-TOILET
-Kitchen
-Living room
-Bedroom
-Bathroom
FLOOR:
-Bathroom
-Bedroom
-Bedroom
-Mezzanine
-Living room
-Kitchen
Neighborhood:
- Zakopane: 4.7 km
- Tatra National Park: 3.3 km
- Bakery: 1.0 km
- Confectionery: 1.0 km
- Church: 1.0 km
- Grocery store: 450 m
- Hospital: 5.6 km
- Restaurant: 650 m
- Kindergarten: 1.0 km
- School: 1.0 km
- Petrol Station: 3.0 km
It is more than a house, it is harmony combined with nature and tradition.
I cordially invite you to the presentation. If you have any questions, I remain at your disposal.
The buyer does not bear the costs of RE/MAX intermediation!
The information provided by the agent/owner of the agency is believed to be accurate and reliable, but is not guaranteed and should be independently verified.
In the case of this offer, the remuneration of our agency is covered by the property owner.
The description of the offer contained on the website is prepared on the basis of the inspection of the property and information obtained from the owner, may be subject to update and does not constitute an offer specified in Article 66 et seq. of the Civil Code.
Offer sent from the ASARI CRM (asaricrm.com) program for real estate agencies
Features:
- Balcony
- Terrace