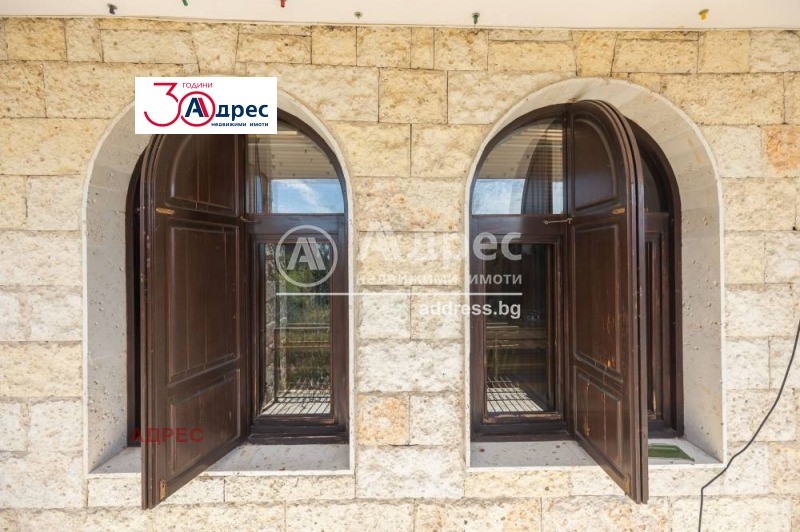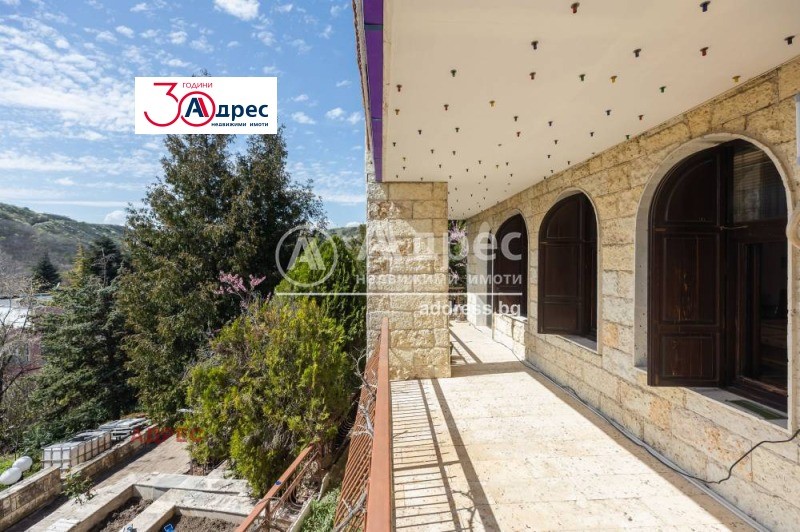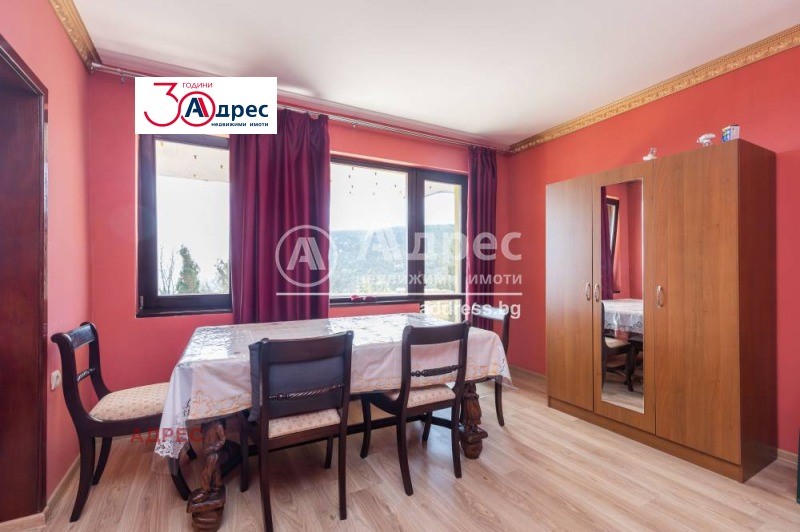PICTURES ARE LOADING...
House & Single-family home (For sale)
6,028 sqft
Reference:
EDEN-T97045851
/ 97045851
In a plot of 4700 m2 is built a majestic house with an area of 560 m2 with a hotel part. In the yard there is a museum of vodka. The house is on two levels. The distribution is as follows: First level - total built-up area 262 m2 - entrance hall, tasting and exhibition hall, bathroom and toilet, room (100 m2) for staff and bathroom. Second level - total built-up area 238 m2 - hotel part - four apartments, furnished in English and Romanian style. Access to a huge panoramic terrace with sea and forest views and private bathrooms in each home. Tennis - court (355 m2) - consisting of two playgrounds, a garden terrace and pedestrian alleys. Two barbecues. Guard 30 sq. Double garage. Near the city are built several first-class golf courses, marina. The city is known as the rock capital of Bulgaria. There is a visa for the design of a hotel with an area of 8 800 sq.m. The house is on two levels. In the yard there is a museum of vodka. Unique property facing three streets and beautiful sea view. The property is located 350 meters from the coastline of Kavarna and the coolness and tranquility of the pine forest. Call now and quote this code 616133
View more
View less
В парцел с площ 4700 м2 е построена величествена къща с РЗП 560 м2 с хотелска част. В двора се намира музей на водката. Къщата е на две нива. Разпределението е както следва: Първо ниво - РЗП 262 м2 - антре, дегустационна и изложбена зала, баня и тоалет, помещение (100 м2) за персонал и санитарно помещение. Второ ниво - РЗП 238 м2 - хотелска част - четири апартамента, обзаведени в английски и румънски стил. Излаз на огромна панорамна тераса с гледка море и гора и собствени санитарни помещения във всяко жилище. Тенис - корт (355 м2) - състоящ се от две площадки, градинска тераса и пешеходни алеи. Две барбекюта. Караулно 30 кв. Двоен гараж. В близост до града се строят няколко първокласни голф-игрища, яхтено пристанище. Градът е известен като рок столицата на България. Има виза за проектиране на хотел с РЗП 8 800 кв.м Къщата е на две нива. В двора се намира музей на водката. Уникален имот с лице на три улици и прекрасна морска панорама. Имотът е разположен на 350 м. от бреговата ивица на град Каварна и прохладата и спокойствието на боровата гора. Обади се сега и цитирай този код 616133
Auf einem Grundstück von 4700 m2 befindet sich ein majestätisches Haus mit einer Fläche von 560 m2 mit einem Hotelanteil. Im Hof gibt es ein Wodkamuseum. Das Haus erstreckt sich über zwei Ebenen. Die Aufteilung ist wie folgt: Erste Ebene - bebaute Gesamtfläche 262 m2 - Eingangshalle, Verkostungs- und Ausstellungshalle, Bad und WC, Raum (100 m2) für Personal und Bad. Zweite Ebene - bebaute Fläche 238 m2 - Hotelteil - vier Wohnungen, im englischen und rumänischen Stil eingerichtet. Zugang zu einer riesigen Panoramaterrasse mit Meer- und Waldblick und eigenem Bad in jedem Haus. Tennisplatz (355 m2) - bestehend aus zwei Spielplätzen, einer Gartenterrasse und Fußgängerzonen. Zwei Grills. Wache 30 m² Doppelgarage. In der Nähe der Stadt befinden sich mehrere erstklassige Golfplätze, Yachthafen. Die Stadt ist als die Rockhauptstadt Bulgariens bekannt. Es gibt ein Visum für die Gestaltung eines Hotels mit einer Fläche von 8 800 m². Das Haus erstreckt sich über zwei Ebenen. Im Hof gibt es ein Wodkamuseum. Einzigartiges Anwesen mit Blick auf drei Straßen und herrlichem Meerblick. Das Anwesen befindet sich 350 Meter von der Küste von Kavarna und der Kühle und Ruhe des Pinienwaldes entfernt. Rufen Sie jetzt an und zitieren Sie diesen Code 616133
Op een perceel van 4700 m2 is een majestueus huis gebouwd met een oppervlakte van 560 m2 met een hotelgedeelte. In de tuin is er een museum van wodka. Het huis is verdeeld over twee niveaus. De verdeling is als volgt: Eerste verdieping - totale bebouwde oppervlakte 262 m2 - inkomhal, proef- en tentoonstellingsruimte, badkamer en toilet, ruimte (100 m2) voor personeel en badkamer. Tweede niveau - totale bebouwde oppervlakte 238 m2 - hotelgedeelte - vier appartementen, ingericht in Engelse en Roemeense stijl. Toegang tot een groot panoramisch terras met uitzicht op zee en het bos en een eigen badkamer in elk huis. Tennis - baan (355 m2) - bestaande uit twee speeltuinen, een tuinterras en voetgangerspaden. Twee barbecues. Bewaker 30 vierkante meter. Dubbele garage. In de buurt van de stad zijn verschillende eersteklas golfbanen gebouwd, jachthaven. De stad staat bekend als de rockhoofdstad van Bulgarije. Er is een visum voor het ontwerp van een hotel met een oppervlakte van 8 800 m². Het huis is verdeeld over twee niveaus. In de tuin is er een museum van wodka. Unieke woning met uitzicht op drie straten en prachtig uitzicht op zee. De woning ligt op 350 meter van de kustlijn van Kavarna en de koelte en rust van het dennenbos. Bel nu en citeer deze code 616133
Sur un terrain de 4700 m2 est construite une majestueuse maison d’une superficie de 560 m2 avec une partie hôtelière. Dans la cour, il y a un musée de la vodka. La maison est sur deux niveaux. La répartition est la suivante : Premier niveau - surface totale construite 262 m2 - hall d’entrée, salle de dégustation et d’exposition, salle de bains et toilettes, salle (100 m2) pour le personnel et salle de bains. Deuxième niveau - surface bâtie totale 238 m2 - partie hôtel - quatre appartements, meublés dans un style anglais et roumain. Accès à une immense terrasse panoramique avec vue sur la mer et la forêt et salle de bains privative dans chaque maison. Court de tennis (355 m2) composé de deux aires de jeux, d’une terrasse jardin et d’allées piétonnes. Deux barbecues. Garde 30 m² Garage double. Près de la ville sont construits plusieurs terrains de golf de première classe, marina. La ville est connue comme la capitale du rock de Bulgarie. Il y a un visa pour la conception d’un hôtel d’une superficie de 8 800 m². La maison est sur deux niveaux. Dans la cour, il y a un musée de la vodka. Propriété unique donnant sur trois rues et belle vue sur la mer. La propriété est située à 350 mètres du littoral de Kavarna et de la fraîcheur et de la tranquillité de la pinède. Appelez maintenant et citez ce code 616133
In a plot of 4700 m2 is built a majestic house with an area of 560 m2 with a hotel part. In the yard there is a museum of vodka. The house is on two levels. The distribution is as follows: First level - total built-up area 262 m2 - entrance hall, tasting and exhibition hall, bathroom and toilet, room (100 m2) for staff and bathroom. Second level - total built-up area 238 m2 - hotel part - four apartments, furnished in English and Romanian style. Access to a huge panoramic terrace with sea and forest views and private bathrooms in each home. Tennis - court (355 m2) - consisting of two playgrounds, a garden terrace and pedestrian alleys. Two barbecues. Guard 30 sq. Double garage. Near the city are built several first-class golf courses, marina. The city is known as the rock capital of Bulgaria. There is a visa for the design of a hotel with an area of 8 800 sq.m. The house is on two levels. In the yard there is a museum of vodka. Unique property facing three streets and beautiful sea view. The property is located 350 meters from the coastline of Kavarna and the coolness and tranquility of the pine forest. Call now and quote this code 616133
Reference:
EDEN-T97045851
Country:
BG
City:
Dobrich
Postal code:
9650
Category:
Residential
Listing type:
For sale
Property type:
House & Single-family home
Property size:
6,028 sqft
















