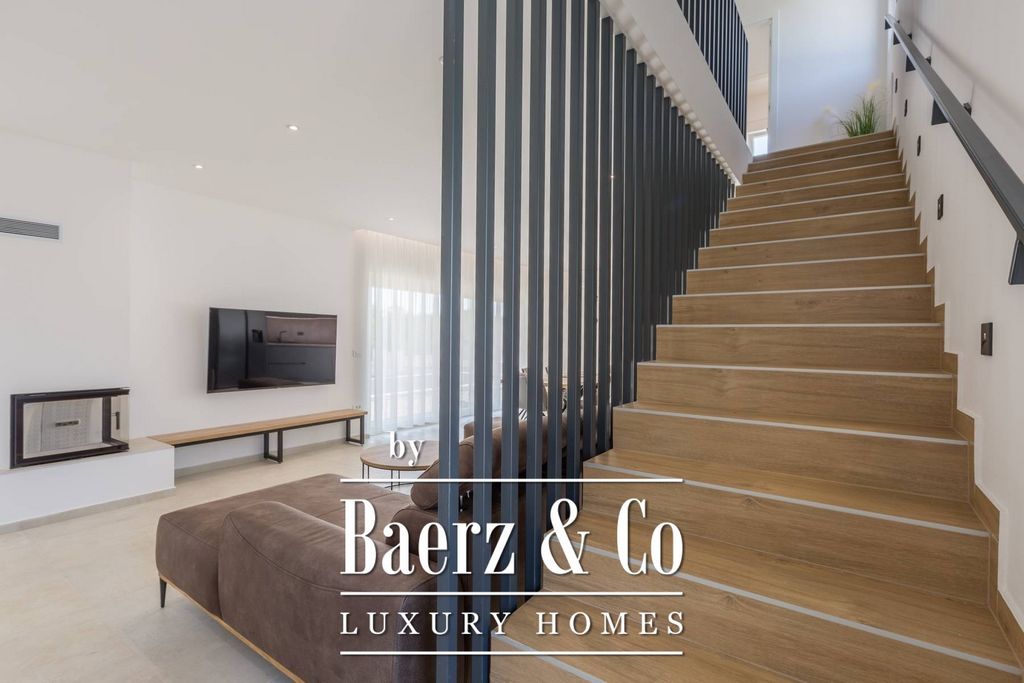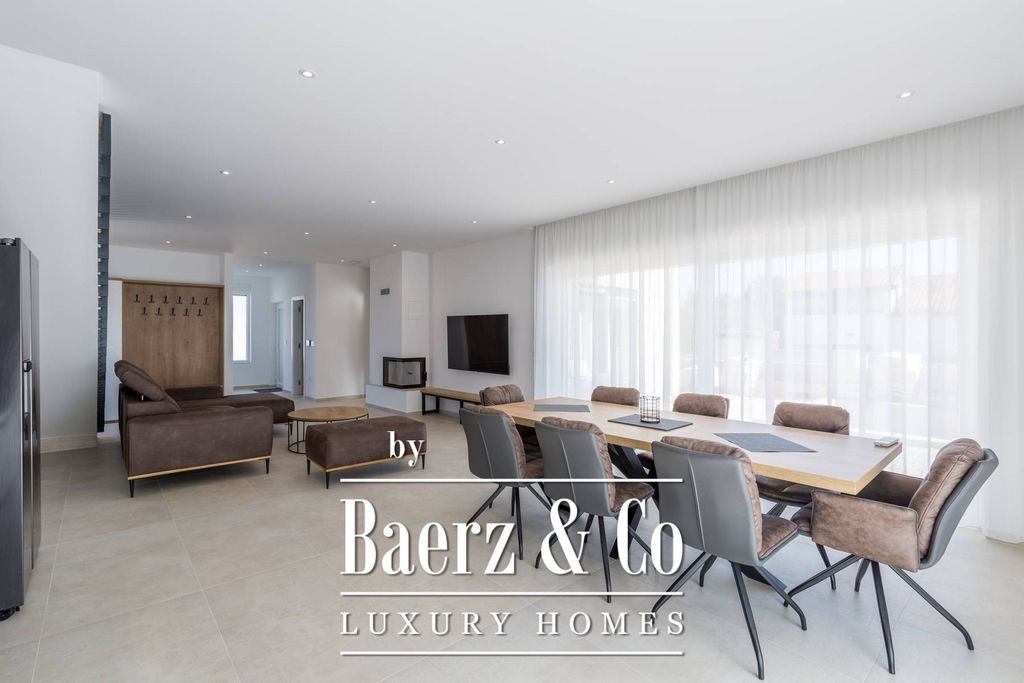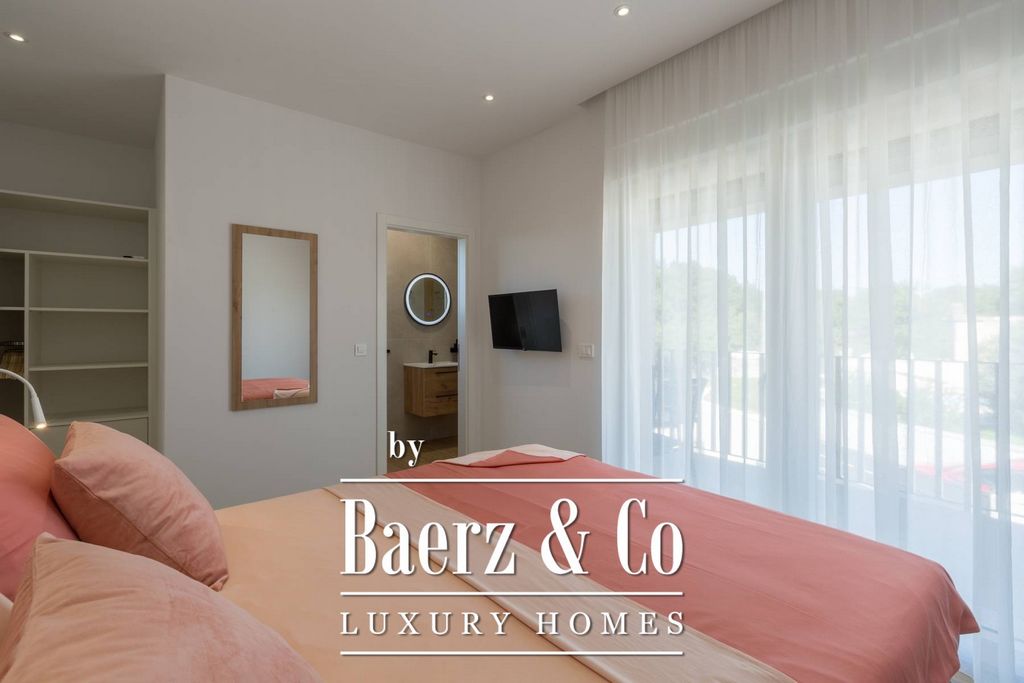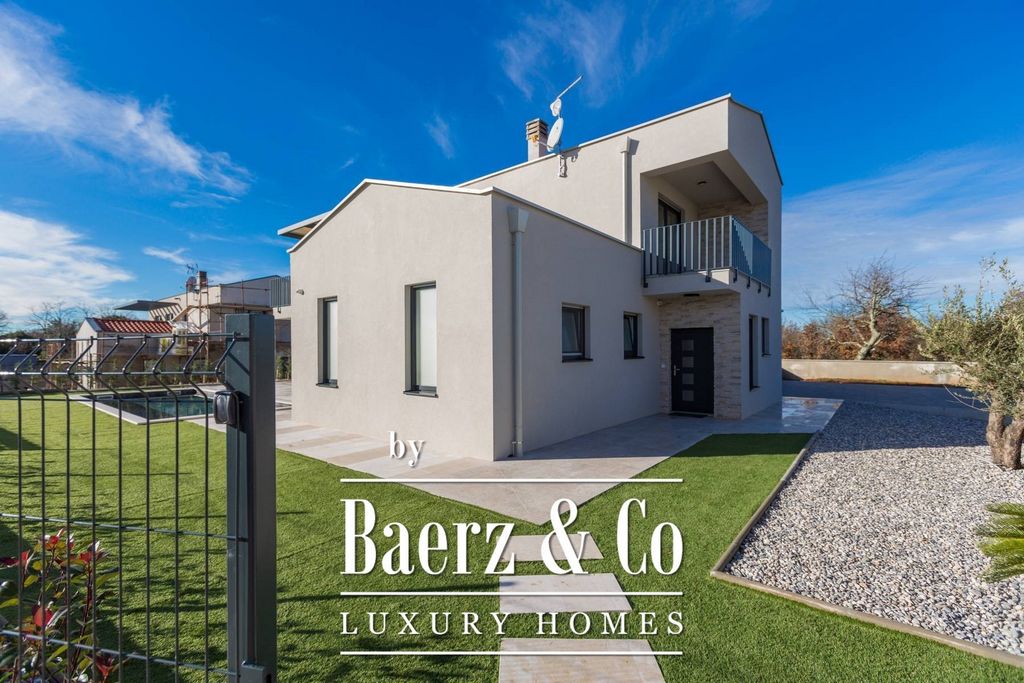USD 868,993
4 bd
2,092 sqft





























On the ground floor there is one comfortable bedroom with a bathroom that is completely adapted for people with disabilities, another separate bathroom and a storage room. Large glass walls have been installed throughout the living room and dining room, which allow a large influx of sunlight, which gives the space itself a large source of light.
A stone staircase leads to the first floor, where there are three bedrooms, each with its own bathroom and access to a spacious terrace.
There will be a dining table and a summer kitchen with a wood-burning and gas-fired fireplace on the terrace by the pool and sunbathing area, which will be partly closed and covered with solid panels. In addition to the summer kitchen, there will also be a children's park. The garden in front of the villa will be planted and decorated with Mediterranean plants.
The heating of the villa is made possible by means of a heat pump as underfloor heating, air conditioners located in every room which are also used for cooling on hot summer days, through solar panels which will be used for complete heating of the villa and supply of hot water in the bathrooms. The bathrooms are connected to the depurator located in the boiler room, as well as other connections.
The parking lot behind the villa will be covered for two parking spaces and uncovered parking for another two parking spaces. There will be one building in the yard as an outdoor storage room.
The yard is completely fenced and has two entrances, one with an electric gate.
The villa is located on the edge of the construction zone in a quiet place, only 15 km from the city of Poreč and its beautiful beaches. The villa is fully furnished with high-quality furniture.
All facilities for life such as school, kindergarten, shop, catering facilities and post office are located just a few minutes away by car.
The planned completion of construction is the winter of 2023. This fully furnished villa with full contents is an ideal investment for tourist rental. View more View less Poreč, an impressive villa with a swimming pool in a quiet place with a total area of 198 m2. The villa offers 4 bedrooms with private bathrooms, a spacious living room, dining room and kitchen with an open space concept. Located on 780 m2 of land, where the swimming pool, sunbathing area and summer kitchen stand out. Upon entering the villa, we come to a spacious living room, dining room and kitchen, which have direct access to the terrace and sun deck with pool.
On the ground floor there is one comfortable bedroom with a bathroom that is completely adapted for people with disabilities, another separate bathroom and a storage room. Large glass walls have been installed throughout the living room and dining room, which allow a large influx of sunlight, which gives the space itself a large source of light.
A stone staircase leads to the first floor, where there are three bedrooms, each with its own bathroom and access to a spacious terrace.
There will be a dining table and a summer kitchen with a wood-burning and gas-fired fireplace on the terrace by the pool and sunbathing area, which will be partly closed and covered with solid panels. In addition to the summer kitchen, there will also be a children's park. The garden in front of the villa will be planted and decorated with Mediterranean plants.
The heating of the villa is made possible by means of a heat pump as underfloor heating, air conditioners located in every room which are also used for cooling on hot summer days, through solar panels which will be used for complete heating of the villa and supply of hot water in the bathrooms. The bathrooms are connected to the depurator located in the boiler room, as well as other connections.
The parking lot behind the villa will be covered for two parking spaces and uncovered parking for another two parking spaces. There will be one building in the yard as an outdoor storage room.
The yard is completely fenced and has two entrances, one with an electric gate.
The villa is located on the edge of the construction zone in a quiet place, only 15 km from the city of Poreč and its beautiful beaches. The villa is fully furnished with high-quality furniture.
All facilities for life such as school, kindergarten, shop, catering facilities and post office are located just a few minutes away by car.
The planned completion of construction is the winter of 2023. This fully furnished villa with full contents is an ideal investment for tourist rental.