USD 924,461
USD 868,993
USD 858,117
2,852 sqft
USD 924,461
3 bd
2,583 sqft
USD 868,993
3,283 sqft

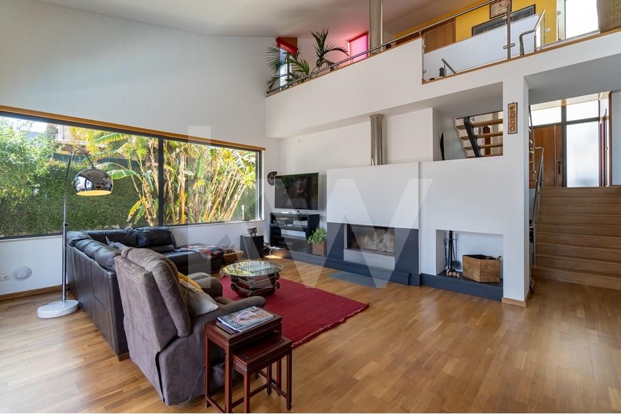


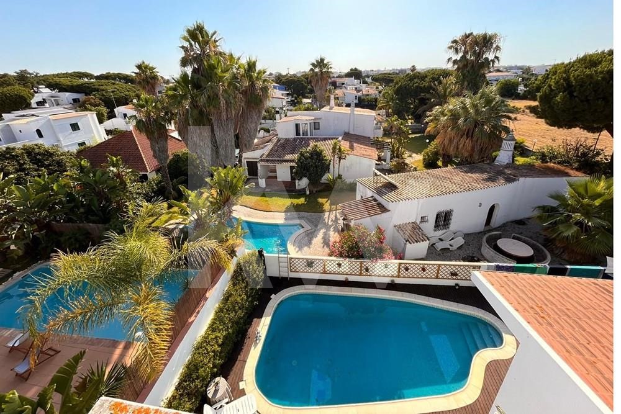

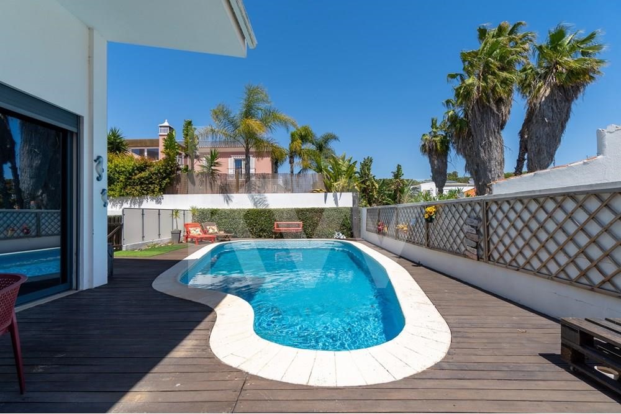
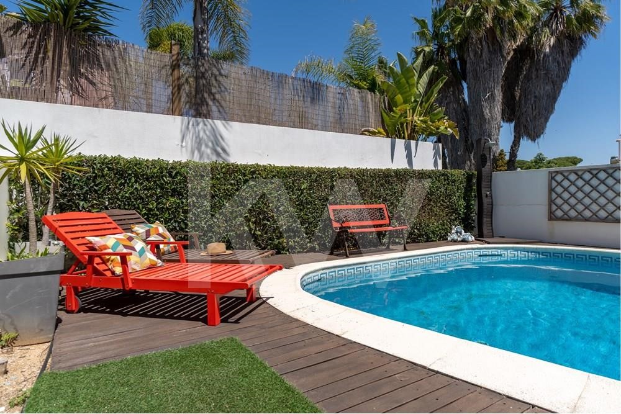


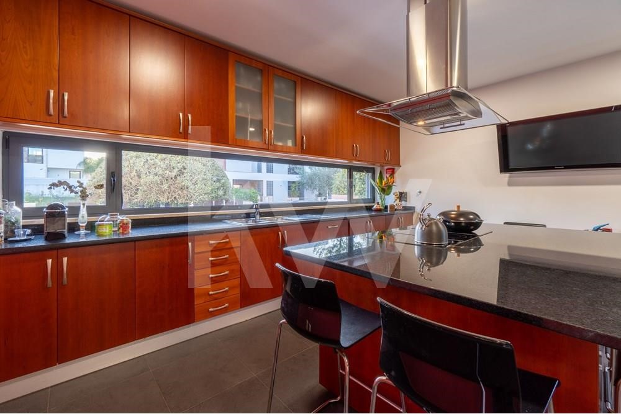

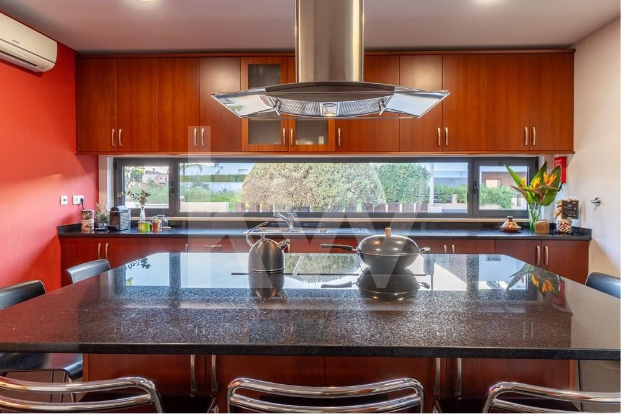




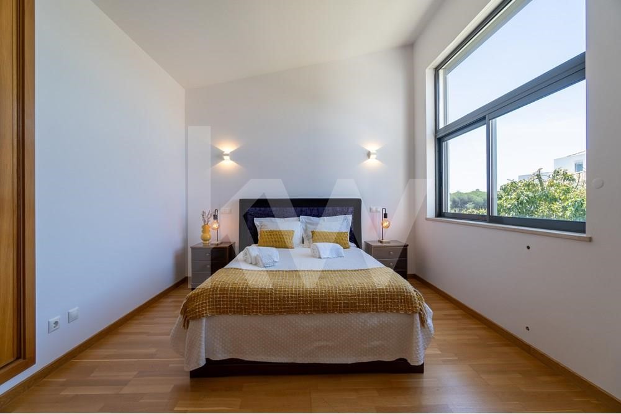

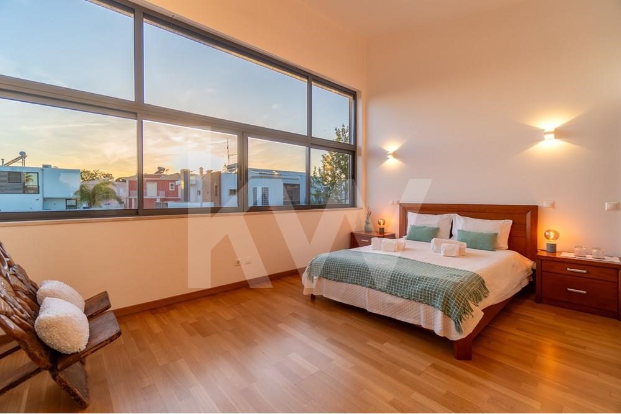
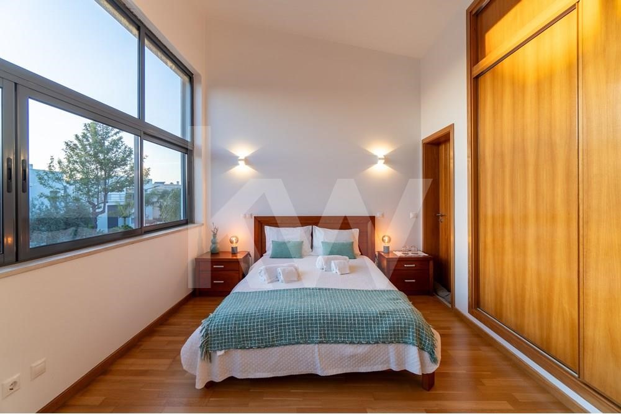
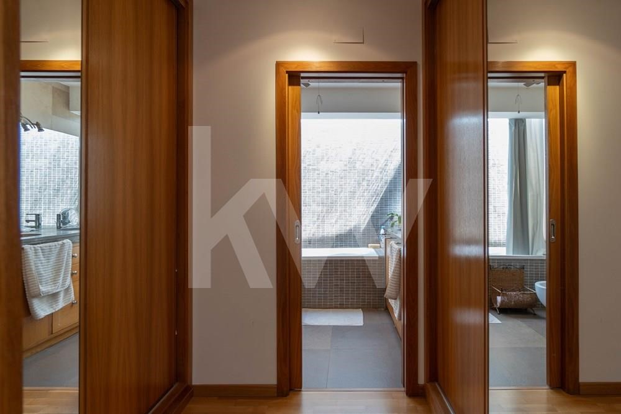
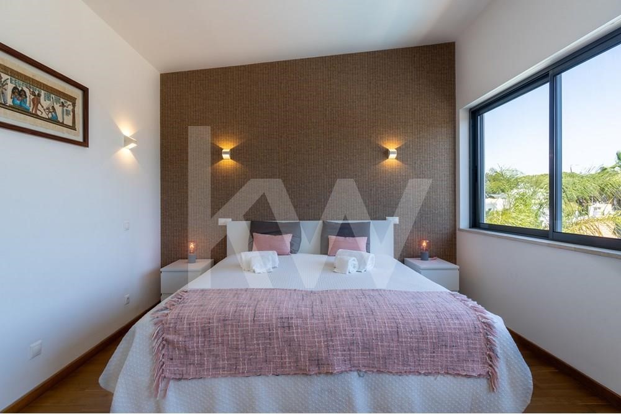

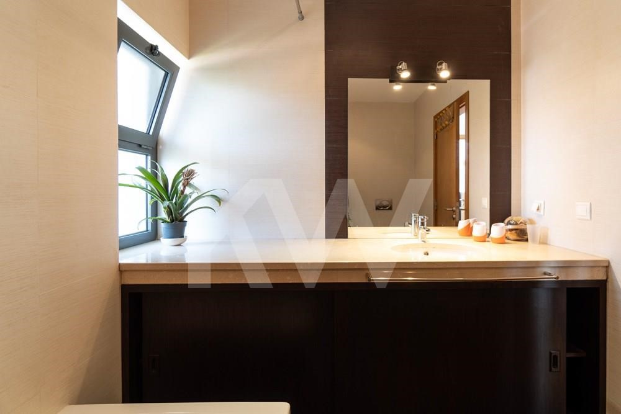

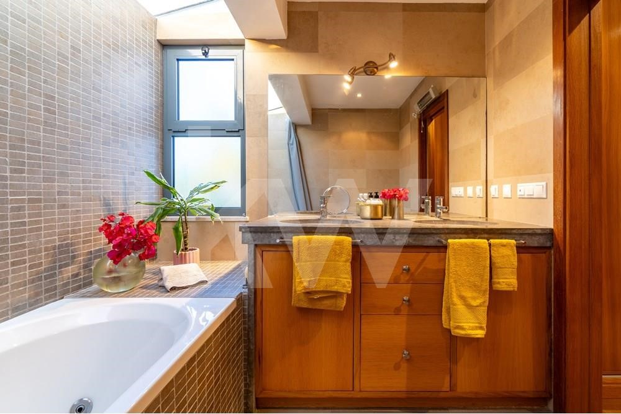


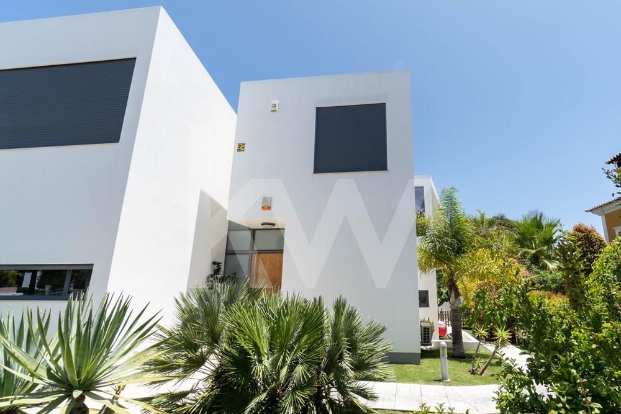
KITCHEN DINING ROOM As soon as we entered, you find a very large window across the front of the kitchen counter, which projects us onto the green of the garden, and from where you can enjoy a wonderful sunset. We stop at the elegant kitchen countertop that delights gastronomy enthusiasts, inviting people to socialize while preparing one of those irresistible Algarve dishes. Fully equipped with quality appliances and storage furniture, the space also has a good pantry and a door that gives access to the Dining Room, from where you can enjoy an incredible view over the pool while having a pleasant meal. From this room we have access to the outside, being able to go down directly to the Swimming Pool area.
LIVING ROOM POOL The Lounge, located on the Pool floor, is in perfect symbiosis with the outdoor space of the Garden, through its large windows and sliding doors. And the cooler winter days were not forgotten either, with a beautiful fireplace being designed in an elegant way and perfectly integrated into the aesthetics of the house. Outside, a pleasant leisure space, invites us to a calm and refreshing swim, but also to a Barbecue or a party with friends.
BEDROOMS OFFICE As soon as we enter, next to the Entrance Hall, we find a Bedroom, which can be converted into an Office, with a good storage area. In the Upper Floor, and along the way we find a more private, well-lit Living Area, now converted into an Office, which would suit also very well as a Reading or Resting Area. We arrive at the Upper Room Hall, where we immediately find a large Suite, with a very generous Closet and a spacious Bathroom, equipped with a bathtub and lots of natural light. From the room we can enjoy a superb view of the houses and the surrounding vegetation, framed by the huge windows set in the wall facing northeast. On this floor there are two more bedrooms, served by another bathroom. Both Rooms face Southwest, from where you can contemplate a breathtaking Sunset that illuminates the Rooms in a very special way at the end of the day. All bedrooms are equipped with wardrobes and their distribution throughout the space guarantees great comfort and privacy.
BASEMENT GARAGE The property has an independent exterior entrance for the car and also has a basement, with the total area of the house, where storage rooms and technical areas are also located.
The 3 floors of the house are organized as follows: Floor 0 Entrance hall Kitchen with Island Pantry Dining room Social WC 1 Bedroom that can also be converted into an Office
Intermediate floor/ Mezzanine Office / Reading Room
Upper Floor (Private Area) 1 Bedroom in Suite with Closet 2 Bedrooms WC Hallway with Storage Area
Lower floor : Living Room Swimming Pool with Deck Solarium Barbecue Garage / Games Room Garden
Perfect for a family, this luxury villa is located in a quiet and safe residential area, close to the Airport and various Convenience Services, Schools and Universities, Sports and Health infrastructures, Beach and Restaurants, and just 10 minutes from the city of Faro Distances: Quinta do Eucalipto Tennis Club: 1 minute Faro International Airport: 5 minutes Algarve University: 5 minutes Algarve Private Hospital: 6 minutes Faro Beach: 7 minutes City of Faro: 10 minutes Forum Algarve Shopping: 10 minutes Vilamoura International College: 36 minutes ----------------------------------------------------------------------------------------------------------------------------------------------------------------------------------------------------------------------------------------------- Did you know that at KW Flash Algarve: Do we support the financing process? We internally have a Credit Intermediary Authorized by Banco de Portugal. Ask me for more information on this subject and I will be happy to forward the process to the IC team. We share 50% of the business with all real estate consultants and agencies with an AMI license - because our clients' interests always come first.
Features:
- Barbecue
- Garden
- SwimmingPool
- Garage
- Balcony
- Air Conditioning View more View less A CASA Esta deslumbrante Casa Contemporânea ergue-se, em linhas direitas e esquadrias perfeitas, na tranquila Urbanização Vale das Laranjeiras, ali a dois passos do Aeroporto Internacional de Faro. Quem chega, descobre uma Moradia discreta, elegante , com um Jardim exterior , que circunda várias frentes, com árvores de vista e vegetação que pode ser apreciada das janelas panorâmicas desenhadas a toda a volta. Com uma área de 378,2m2 num lote de 596m2 , esta Casa foi projetada para promover a interação e a convivência, com ambientes acolhedores, espaçosos e convidativos a receber amigos ou a estar em Família, com todo o conforto, iluminação e ventilação natural. Uma porta robusta, marca a entrada para um hall, de onde se pode apreciar, desde logo, um conjunto de divisões desniveladas, organizadas de forma harmoniosa e gerando uma interação muito agradável entre os diversos espaços. Materiais de grande qualidade , como a madeira, o ferro e o metal convivem em perfeito equilíbrio estético, oferecendo uma experiência única de conforto. A moradia está equipada com estores elétricos , ar condicionado e painéis solares .
COZINHA SALA DE JANTAR Logo que entramos, não ficamos indiferentes à janela rasgada em toda a frente do balcão da cozinha, que nos projeta para o verde do jardim, e de onde se pode apreciar um maravilhoso por do sol. Detemo-nos depois na elegante ilha que faz as delícias dos entusiastas da Gastronomia, convidando ao convívio enquanto se prepara um daqueles pratos algarvios irresistíveis. Equipada com eletrodomésticos de qualidade e móveis de arrumação, o espaço conta ainda com uma boa despensa e uma porta que dá acesso â Sala de Jantar, de onde se pode apreciar uma inigualável vista sobre a piscina, enquanto se toma uma agradável refeição. Desta Sala temos acesso ao exterior, podendo descer diretamente para a zona da Piscina. SALÃO DE ESTAR PISCINA O Salão de Estar, localizado no piso da Piscina, apresenta-se em perfeita simbiose com o espaço exterior do Jardim , através dos seus janelões e portas de correr. E os dias mais frescos de Inverno também não foram esquecidos, desenhando-se de forma elegante e perfeitamente integrada na estética da casa, uma bonita lareira. Lá fora, um agradável espaço de lazer, convida-nos a um mergulho tranquilo e refrescante, mas também a um delicioso Barbecue ou a uma Festa entre amigos.
QUARTOS ESCRITÓRIO Logo que entramos, junto ao Hall de Entrada, encontramos um Quarto, que pode ser convertido em Escritório, com uma boa zona de arrumos. Subimos ao Piso Superior, e no percurso encontramos uma Zona de Estar mais privada, bem iluminada, agora convertida em Escritório, mas que se adequaria muito bem a Zona de Leitura ou de Descanso. Chegamos ao Hall Superior dos Quartos, onde encontramos desde logo uma ampla Suite, com um Closet muito generoso e uma Casa de Banho sóbria e espaçosa, equipada com banheira e muita luz natural. Do quarto podemos apreciar uma vista soberba sobre o casario e a vegetação envolvente, emoldurada nos enormes janelões rasgados na parede virada a Nordeste. Neste Piso há mais dois Quartos, servidos por uma outra Casa de Banho. Ambos os Quartos virados a Sudoeste, de onde se pode contemplar um Pôr do Sol arrebatador que os ilumina de forma muito especial ao final do dia. Todos os Quartos estão equipados com roupeiros e a sua distribuição no espaço garante grande conforto e privacidade. CAVE GARAGEM A propriedade tem uma entrada exterior independente para o carro e conta ainda com uma Cave, com a área total da implantação da moradia, onde se situam também arrecadações e zonas técnicas.
Os 3 Pisos da casa estão organizados da seguinte forma: Piso 0 Hall de Entrada Cozinha com Ilha Despensa Sala de Jantar WC Social 1 Quarto que também pode ser convertido em Escritório
Piso intermédio/ Mezzanine Escritório / Sala de Leitura
Piso Superior (Zona Privativa) 1 Quarto em Suite com Closet 2 Quartos WC Corredor com Zona de Arrumação
Piso Inferior : Salão de Estar Piscina com Deck Solário Barbecue Garagem / Sala de Jogos Jardim ------------------------------------------------------------------------------------------------------------------------------------------------------------------ Perfeita para uma família , esta Moradia de luxo está localizada numa zona residencial tranquila e segura , próxima do Aeroporto e de diversos Serviços de Conveniência, Escolas e Universidade, infraestruturas Desportivas e de Saúde, Praia e Restaurantes, e a apenas 10 minutos da cidade de Faro Distâncias: Clube de Ténis Quinta do Eucalipto: 1 minuto Aeroporto Internacional de Faro: 5 minutos Universidade do Algarve: 5 minutos Hospital Particular do Algarve: 6 minutos Praia de Faro: 7 minutos Cidade de Faro: 10 minutos Shopping Forum Algarve: 10 minutos Colégio Internacional de Vilamoura: 36 minutos ------------------------------------------------------------------------------------------------------------------------------------------------------------------------------------------------------------------------------------ Sabia que na KW Flash Algarve: Damos Apoio ao Processo de Financiamento? Temos internamente um Intermediário de Crédito Autorizado pelo Banco de Portugal. Peça-me mais informação sobre este assunto e terei todo o gosto em encaminhar o processo para a equipa de IC. Partilhamos 50% do negócio com todos os consultores imobiliários e agências com licença AMI - porque os interesses dos nossos clientes estão sempre em primeiro lugar .
Features:
- Barbecue
- Garden
- SwimmingPool
- Garage
- Balcony
- Air Conditioning THE HOUSE This stunning Contemporary House stands, with straight lines and perfect frames, in the quiet Urbanization Vale das Laranjeiras, 5 minutes from Faro International Airport. Those who arrive will discover a discreet, elegant house , with an outdoor garden, which surrounds several fronts, with trees and vegetation that can be appreciated from the panoramic windows designed all around. With an area of 378.2m2 on a plot of 596m2, this House was designed to promote interaction and coexistence, with cozy, spacious and inviting environments for family and friends, with all the comfort, lighting and natural ventilation . A robust door marks the entrance to a hall, from which you can immediately appreciate a set of comfortable rooms , organized in a harmonious way and generating a very pleasant interaction between the different spaces. High quality materials , such as wood, iron and metal coexist in perfect aesthetic balance, offering a unique experience of comfort. The villa is equipped with electric shutters, air conditioning and solar panels .
KITCHEN DINING ROOM As soon as we entered, you find a very large window across the front of the kitchen counter, which projects us onto the green of the garden, and from where you can enjoy a wonderful sunset. We stop at the elegant kitchen countertop that delights gastronomy enthusiasts, inviting people to socialize while preparing one of those irresistible Algarve dishes. Fully equipped with quality appliances and storage furniture, the space also has a good pantry and a door that gives access to the Dining Room, from where you can enjoy an incredible view over the pool while having a pleasant meal. From this room we have access to the outside, being able to go down directly to the Swimming Pool area.
LIVING ROOM POOL The Lounge, located on the Pool floor, is in perfect symbiosis with the outdoor space of the Garden, through its large windows and sliding doors. And the cooler winter days were not forgotten either, with a beautiful fireplace being designed in an elegant way and perfectly integrated into the aesthetics of the house. Outside, a pleasant leisure space, invites us to a calm and refreshing swim, but also to a Barbecue or a party with friends.
BEDROOMS OFFICE As soon as we enter, next to the Entrance Hall, we find a Bedroom, which can be converted into an Office, with a good storage area. In the Upper Floor, and along the way we find a more private, well-lit Living Area, now converted into an Office, which would suit also very well as a Reading or Resting Area. We arrive at the Upper Room Hall, where we immediately find a large Suite, with a very generous Closet and a spacious Bathroom, equipped with a bathtub and lots of natural light. From the room we can enjoy a superb view of the houses and the surrounding vegetation, framed by the huge windows set in the wall facing northeast. On this floor there are two more bedrooms, served by another bathroom. Both Rooms face Southwest, from where you can contemplate a breathtaking Sunset that illuminates the Rooms in a very special way at the end of the day. All bedrooms are equipped with wardrobes and their distribution throughout the space guarantees great comfort and privacy.
BASEMENT GARAGE The property has an independent exterior entrance for the car and also has a basement, with the total area of the house, where storage rooms and technical areas are also located.
The 3 floors of the house are organized as follows: Floor 0 Entrance hall Kitchen with Island Pantry Dining room Social WC 1 Bedroom that can also be converted into an Office
Intermediate floor/ Mezzanine Office / Reading Room
Upper Floor (Private Area) 1 Bedroom in Suite with Closet 2 Bedrooms WC Hallway with Storage Area
Lower floor : Living Room Swimming Pool with Deck Solarium Barbecue Garage / Games Room Garden
Perfect for a family, this luxury villa is located in a quiet and safe residential area, close to the Airport and various Convenience Services, Schools and Universities, Sports and Health infrastructures, Beach and Restaurants, and just 10 minutes from the city of Faro Distances: Quinta do Eucalipto Tennis Club: 1 minute Faro International Airport: 5 minutes Algarve University: 5 minutes Algarve Private Hospital: 6 minutes Faro Beach: 7 minutes City of Faro: 10 minutes Forum Algarve Shopping: 10 minutes Vilamoura International College: 36 minutes ----------------------------------------------------------------------------------------------------------------------------------------------------------------------------------------------------------------------------------------------- Did you know that at KW Flash Algarve: Do we support the financing process? We internally have a Credit Intermediary Authorized by Banco de Portugal. Ask me for more information on this subject and I will be happy to forward the process to the IC team. We share 50% of the business with all real estate consultants and agencies with an AMI license - because our clients' interests always come first.
Features:
- Barbecue
- Garden
- SwimmingPool
- Garage
- Balcony
- Air Conditioning LA MAISON Cette superbe maison contemporaine se dresse, avec des lignes droites et des cadres parfaits, dans la paisible urbanisation Vale das Laranjeiras, à 5 minutes de l’aéroport international de Faro. Ceux qui arrivent découvriront une maison discrète et élégante , avec un jardin extérieur, qui entoure plusieurs façades, avec des arbres et de la végétation que l’on peut apprécier depuis les fenêtres panoramiques conçues tout autour. D’une superficie de 378,2m2 sur un terrain de 596m2, cette maison a été conçue pour favoriser l’interaction et la coexistence, avec des environnements confortables, spacieux et accueillants pour la famille et les amis, avec tout le confort, l’éclairage et la ventilation naturelle . Une porte robuste marque l’entrée d’un hall, à partir duquel vous pouvez immédiatement apprécier un ensemble de pièces confortables , organisées de manière harmonieuse et générant une interaction très agréable entre les différents espaces. Des matériaux de haute qualité, tels que le bois, le fer et le métal, coexistent dans un équilibre esthétique parfait, offrant une expérience unique de confort. La villa est équipée de volets électriques, de la climatisation et de panneaux solaires.
CUISINE SALLE À MANGER Dès que nous sommes entrés, vous trouvez une très grande fenêtre à l’avant du comptoir de la cuisine, qui nous projette sur le vert du jardin, et d’où vous pourrez profiter d’un magnifique coucher de soleil. Nous nous arrêtons à l’élégant comptoir de la cuisine qui ravit les amateurs de gastronomie, invitant les gens à socialiser tout en préparant l’un de ces irrésistibles plats de l’Algarve. Entièrement équipé d’électroménagers et de meubles de rangement de qualité, l’espace dispose également d’un bon garde-manger et d’une porte qui donne accès à la salle à manger, d’où vous pourrez profiter d’une vue incroyable sur la piscine tout en prenant un agréable repas. De cette pièce, nous avons accès à l’extérieur, pouvant descendre directement à la piscine.
SALON PISCINE Le salon, situé au sol de la piscine, est en parfaite symbiose avec l’espace extérieur du jardin, grâce à ses grandes fenêtres et ses portes coulissantes. Et les journées d’hiver plus fraîches n’ont pas été oubliées non plus, avec une belle cheminée conçue de manière élégante et parfaitement intégrée à l’esthétique de la maison. À l’extérieur, un agréable espace de loisirs, nous invite à une baignade calme et rafraîchissante, mais aussi à un barbecue ou à une fête entre amis.
Dès que nous entrons, à côté du hall d’entrée, nous trouvons une chambre, qui peut être convertie en bureau, avec un bon espace de rangement. À l’étage supérieur, et le long du chemin, nous trouvons un salon plus privé et bien éclairé, maintenant converti en bureau, qui conviendrait également très bien comme espace de lecture ou de repos. Nous arrivons dans le hall de la chambre haute, où nous trouvons immédiatement une grande suite, avec un placard très généreux et une salle de bain spacieuse, équipée d’une baignoire et de beaucoup de lumière naturelle. De la chambre, nous pouvons profiter d’une superbe vue sur les maisons et la végétation environnante, encadrée par les immenses fenêtres encastrées dans le mur orientées nord-est. À cet étage, il y a deux autres chambres, desservies par une autre salle de bain. Les deux chambres sont orientées sud-ouest, d’où vous pourrez contempler un coucher de soleil à couper le souffle qui illumine les chambres d’une manière très spéciale en fin de journée. Toutes les chambres sont équipées d’armoires et leur répartition dans tout l’espace garantit un grand confort et une grande intimité.
GARAGE EN SOUS-SOL La propriété dispose d’une entrée extérieure indépendante pour la voiture et dispose également d’un sous-sol, avec la superficie totale de la maison, où se trouvent également des débarras et des zones techniques.
Les 3 étages de la maison sont organisés comme suit : Étage 0 Hall d’entrée Cuisine avec îlot Cellier Salle à manger WC social 1 Chambre pouvant également être convertie en Bureau
Étage intermédiaire / Bureau mezzanine / Salle de lecture
Étage supérieur (zone privée) 1 chambre en suite avec placard 2 chambres WC couloir avec espace de rangement
Étage inférieur : Salon Piscine avec terrasse Solarium Barbecue Garage / Salle de jeux Jardin
Parfaite pour une famille, cette villa de luxe est située dans un quartier résidentiel calme et sûr, à proximité de l’aéroport et de divers services de commodité, des écoles et des universités, des infrastructures sportives et de santé, de la plage et des restaurants, et à seulement 10 minutes de la ville de Faro Distances : Quinta do Eucalipto Club de tennis : 1 minute Aéroport international de Faro : 5 minutes Université de l’Algarve : 5 minutes Hôpital privé de l’Algarve : 6 minutes Plage de Faro : 7 minutes Ville de Faro : 10 minutes Forum Algarve Shopping : 10 minutes Vilamoura International College : 36 minutes ----------------------------------------------------------------------------------------------------------------------------------------------------------------------------------------------------------------------------------------------- Saviez-vous que chez KW Flash Algarve : Soutenons-nous le processus de financement ? Nous disposons en interne d’un intermédiaire de crédit agréé par Banco de Portugal. Demandez-moi plus d’informations à ce sujet et je me ferai un plaisir de transmettre le processus à l’équipe IC. Nous partageons 50% de l’activité avec tous les consultants immobiliers et les agences titulaires d’une licence AMI - car les intérêts de nos clients passent toujours en premier.
Features:
- Barbecue
- Garden
- SwimmingPool
- Garage
- Balcony
- Air Conditioning