USD 2,882,142
5 bd
6,243 sqft



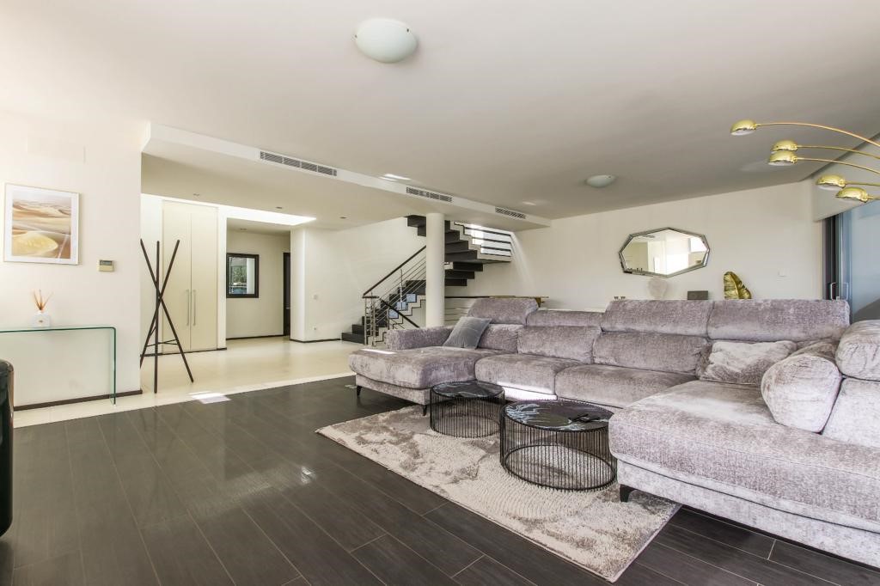
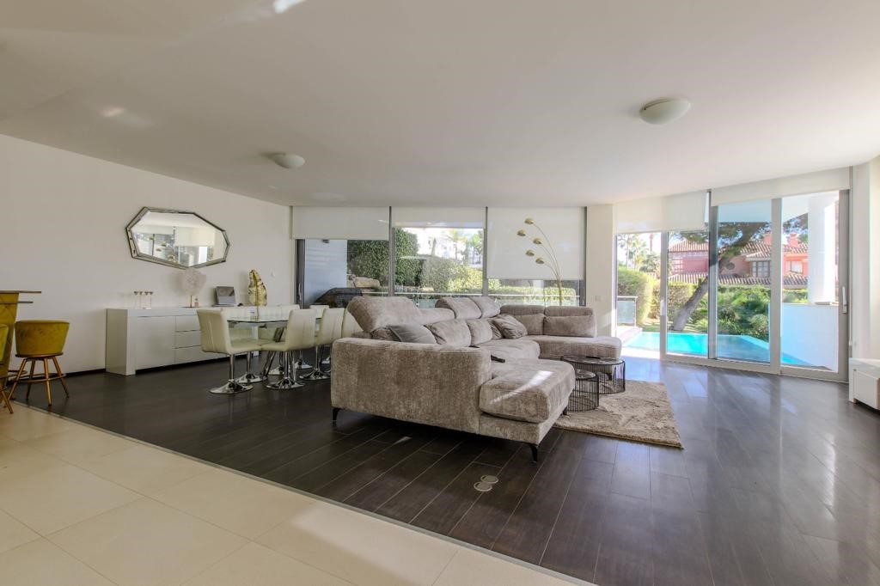
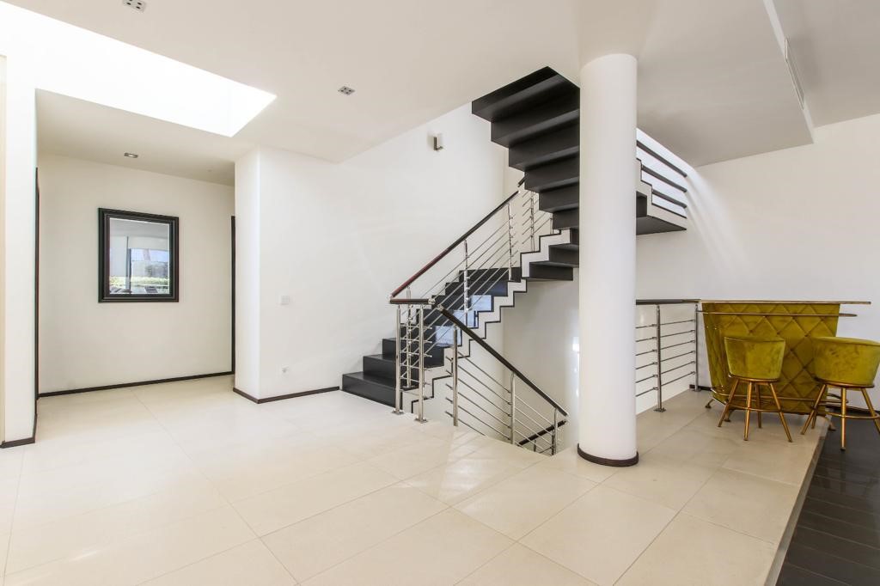

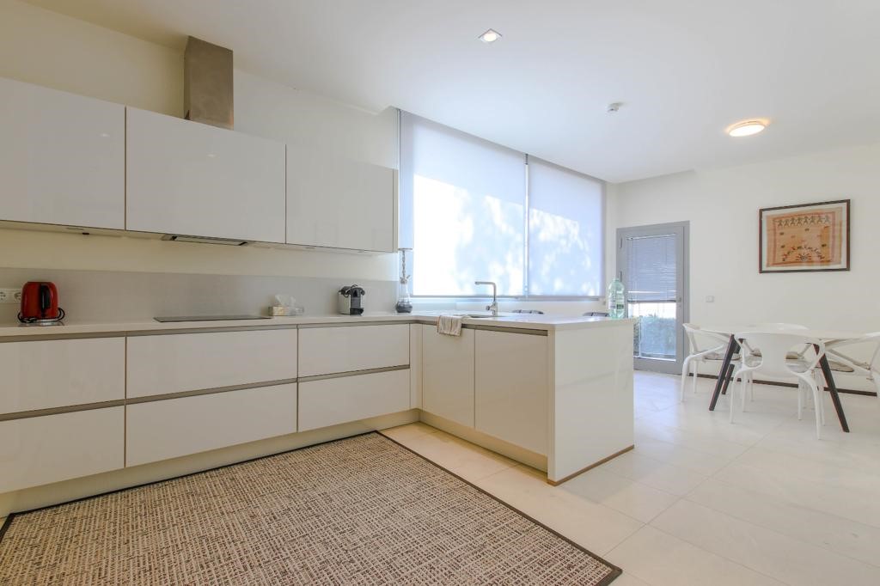







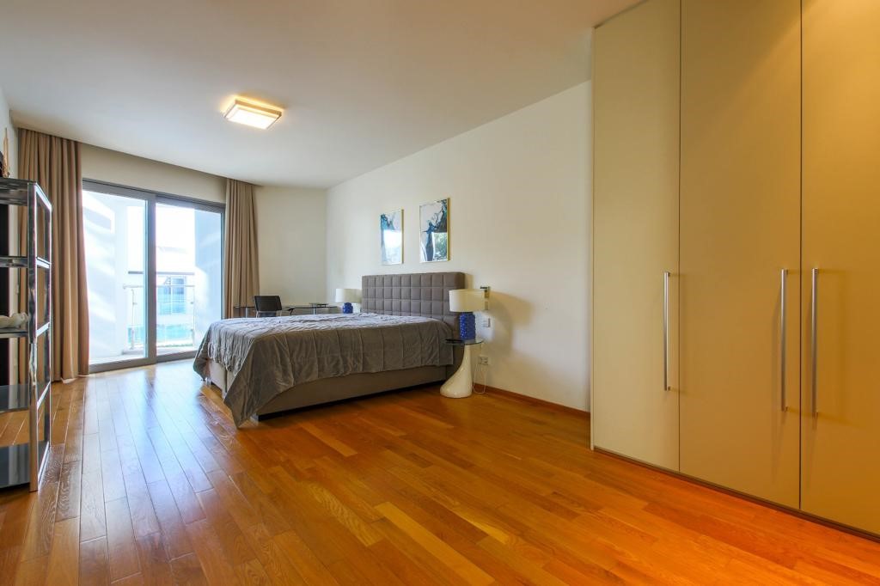











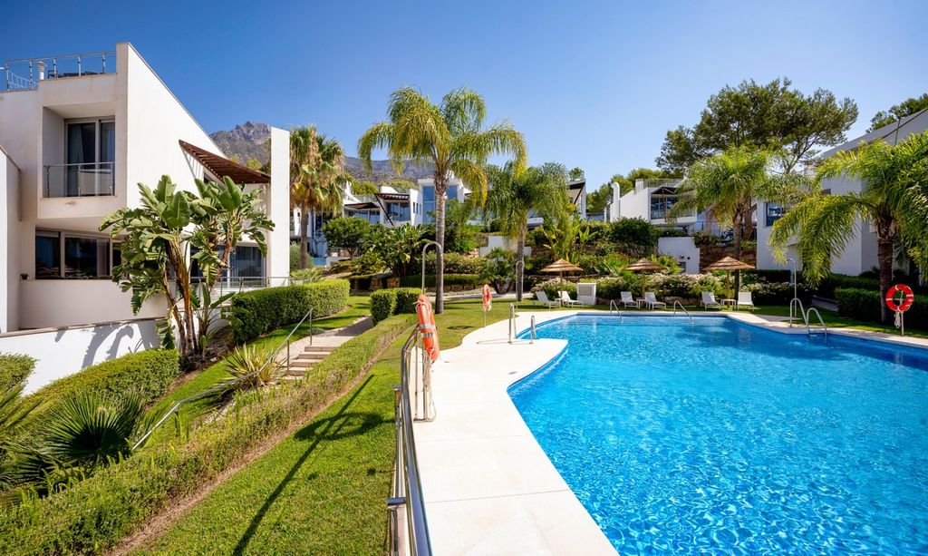


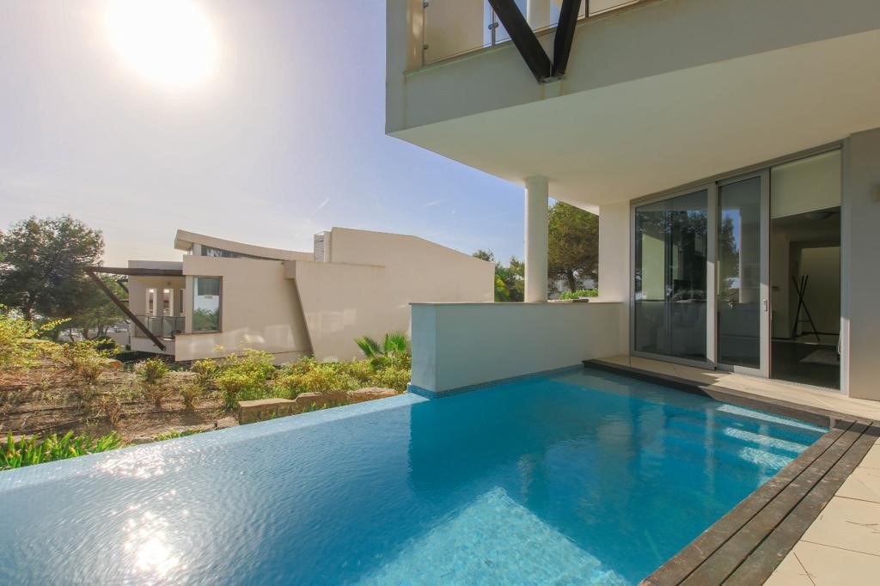







Features:
- Terrace
- Lift
- SwimmingPool
- Barbecue
- Alarm View more View less La viviendaLa planta principal, con 242 m², es el corazón de la casa. El diseño abierto del salón crea un ambiente luminoso y acogedor, perfecto para relajarse o entretener a familiares y amigos. Desde aquí, se puede disfrutar de vistas panorámicas hacia la terraza y la piscina, rodeada de exuberante vegetación, creando un oasis de serenidad y frescura. Una elegante chimenea, ubicada junto al televisor, se convierte en el punto focal del espacio, proporcionando calidez y confort durante los meses más frescos del año.La cocina ha sido meticulosamente diseñada para garantizar comodidad y eficiencia durante la elaboración de la comida. Asimismo, cuenta con una acogedora área para disfrutar de un café, así como con una amplia mesa desde la cual se puede contemplar el mar a través de un gran ventanal. Al fondo de la misma, a través de una pequeña terraza se accede a un cuarto destinado a servir de lavandería. Además, un amplio dormitorio con su propio cuarto de baño en suite completa esta planta, sin olvidar mencionar un aseo de cortesía que proporciona comodidad adicional.La primera planta, con 215 m², ofrece un amplio rellano que proporciona acceso cómodo a los tres dormitorios, garantizando privacidad y fluidez en el diseño de la vivienda. Los suelos de parquet de madera brindan una sensación especialmente agradable al caminar sobre ellos. Además, cada dormitorio dispone de un baño completo en suite. El dormitorio principal destaca por su amplio tamaño, que incluye un generoso vestidor y una terraza privada.La planta baja, con 243 m², se presenta como un espacio versátil y funcional. Desde el acceso a través del sótano, se llega a un hall espacioso que conduce a diversas áreas. Entre ellas se encuentra un dormitorio actualmente adaptado como cine, con insonorización para una experiencia audiovisual inigualable. Además, cuenta con un aseo anexo para mayor comodidad. Esta planta también alberga dos garajes privados, uno con capacidad para dos vehículos, un trastero equipado con una depuradora y otro espacio destinado a bodega o almacenamiento adicional. En resumen, esta primera planta ofrece una combinación perfecta de confort, entretenimiento y funcionalidad para satisfacer las necesidades de sus residentes.Como remate a esta gran propiedad, la terraza superior de aprox. 150 m² ( con acceso tanto por escalera como por ascensor ) cuenta con vistas panorámicas 360º al mar mediterráneo o a la montaña. En ella se encuentran los sistemas de AC de la casa, siendo todo el resto totalmente transitable y funcional, con amplias posibilidades de uso. Los sistemas de domótica integrados, sistema de aire acondicionado, control de luces, calefacción y suelo radiante ofrecen a sus huéspedes las máximas comodidades.La urbanizaciónEste complejo residencial, construido en 2012, alberga 58 villas adosadas que ofrecen todas las comodidades en un entorno de total privacidad. Gracias a su diseño completamente cerrado y vigilancia las 24 horas, garantiza una ubicación privilegiada y seguridad para sus residentes. Meisho Hills se distingue por sus impecables zonas comunes, incluyendo espectaculares jardines Zen, dos piscinas exteriores (una de ellas infantil), gimnasio y tres áreas de spa con baño turco, sauna y piscina climatizada.La ubicación del complejo, rodeado de naturaleza, ofrece acceso a famosas rutas de senderismo en la montaña de La Concha y agradables paseos por un frondoso bosque de montaña, proporcionando a los residentes experiencias únicas. Con todas estas ventajas, Meiso Hills se presenta como una opción segura tanto para alquilar una propiedad a largo plazo como para establecer una residencia permanente.HP1Tiene a su disposición el Documento Informativo Abreviado. Gastos: Impuestos (ITP ó IVA+AJD) + gastos notariales y registrales.
Features:
- Terrace
- Lift
- SwimmingPool
- Barbecue
- Alarm The living areaThe main floor, at 242 m², presents itself as the heart of the house, where the entrance hall welcomes residents and visitors. The open-plan design of the living room creates a bright and welcoming atmosphere, perfect for relaxing or entertaining family and friends. From here, you can enjoy panoramic views overlooking the terrace and swimming pool, surrounded by lush greenery, creating an oasis of serenity and freshness. The elegant fireplace, located next to the television, becomes the focal point of the space, providing warmth and comfort during the cooler months of the year.Through the large windows, you can access the outdoor terrace which a private heated swimming pool, creating the perfect environment to enjoy the Mediterranean climate.The kitchen has been meticulously designed to ensure comfort and efficiency during the preparation of meals. There is also a cosy area to enjoy a cup of coffee, as well as a large table from which you can look out through a large window to the sea. At the end of the kitchen, through a small terrace, there is access to a room used as a laundry room.In addition, a spacious bedroom with its own en suite bathroom completes this floor, not to mention a guest toilet which provides additional comfort.The first floor of this semi-detached house, with a surface area of 215 m², offers a comfortable hall that provides convenient access to the three bedrooms, guaranteeing privacy and fluidity in the design of the house, with wooden parquet floors that are particularly pleasant to walk on. In addition, each bedroom has an en-suite bathroom. The master bedroom is notable for its ample size, including a generous walk-in wardrobe and a private terrace.The ground floor of this villa, with a surface area of 243 m², presents itself as a versatile and functional space. From the access through the basement, one reaches a spacious hall leading to various areas. Among them is a bedroom currently adapted as a cinema, with soundproofing for an unrivalled audio-visual experience. There is also an adjoining toilet for added convenience. This floor also houses two private garages, one with capacity for two vehicles, a storage room equipped with a purifier and another space for a wine cellar or additional storage. In short, this first floor offers a perfect combination of comfort, entertainment and functionality to meet the needs of its residents.As a finishing touch to this large property, the upper terrace of approx. 150 m² (with access both by staircase and lift) has 360º panoramic views of the Mediterranean Sea or the mountains. The AC systems of the house are located on this terrace, the rest of the terrace is fully walkable and functional, with many possibilities for its use.The integrated home automation systems, air conditioning system, lighting control, heating and underfloor heating offer guests maximum comfort.The urbanisationThis residential complex, built in 2012, is home to 58 semi-detached villas that offer all the comforts in an environment of total privacy. Thanks to its fully gated design and 24-hour surveillance, it guarantees a privileged location and security for its residents.Meisho Hills is distinguished by its impeccable communal areas, including spectacular Zen gardens, two outdoor swimming pools (one of them for children), gymnasium and three spa areas with Turkish bath, sauna and heated pool.The complex's location, surrounded by nature, offers access to famous hiking trails on the La Concha mountain and pleasant walks through a lush mountain forest, providing residents with unique experiences. With all these advantages, Meiso Hills presents itself as a secure option for both long term rental property and for establishing a permanent residence. HP1You have at your disposal the Short Information Document. Costs: Taxes (ITP or IVA+AJD) + notary and registry fees.
Features:
- Terrace
- Lift
- SwimmingPool
- Barbecue
- Alarm