USD 7,821,430
6 bd
7,232 sqft
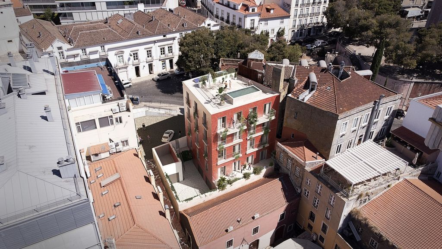
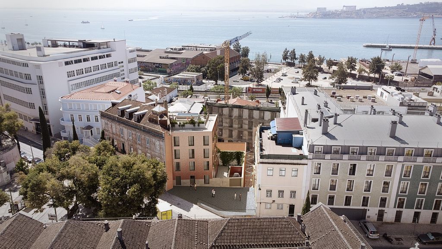
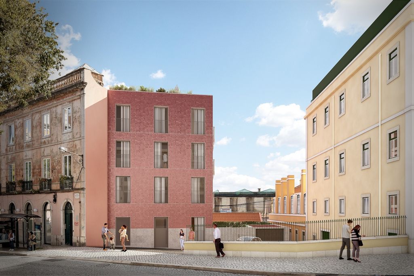
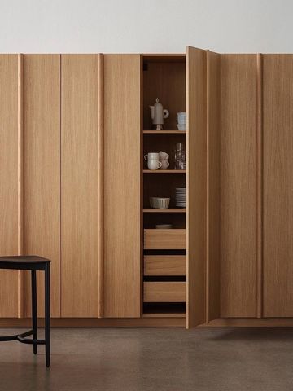
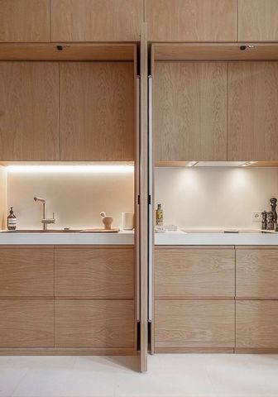
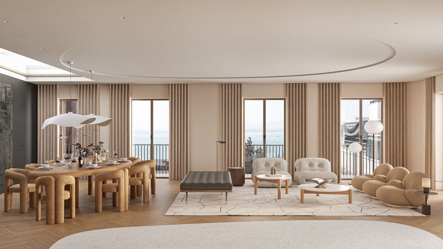
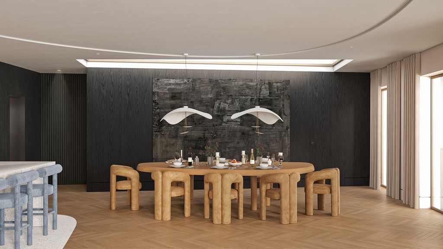
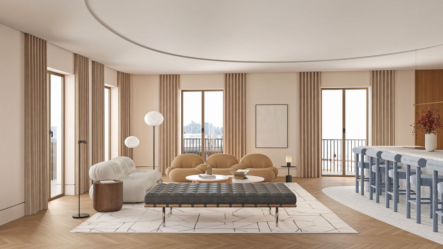
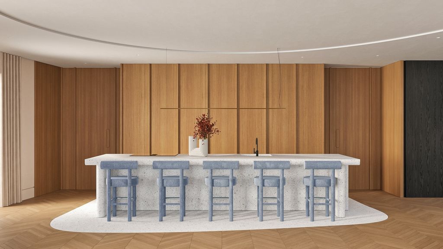
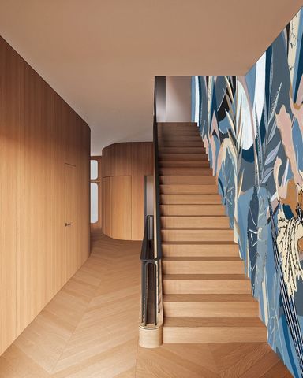
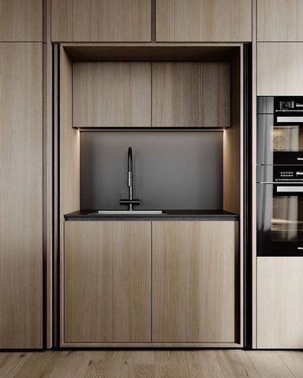
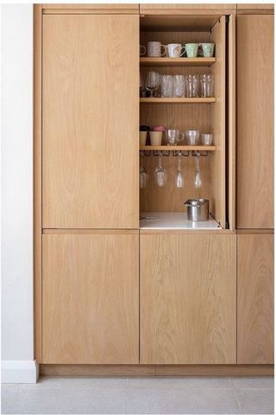
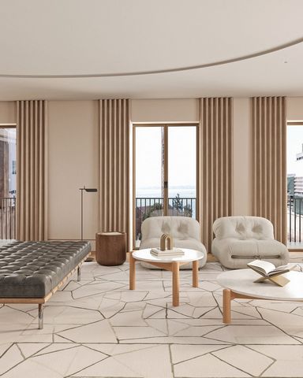
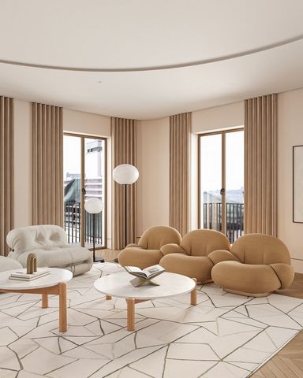
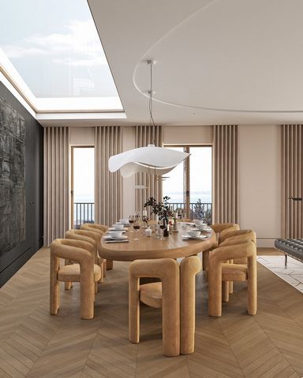
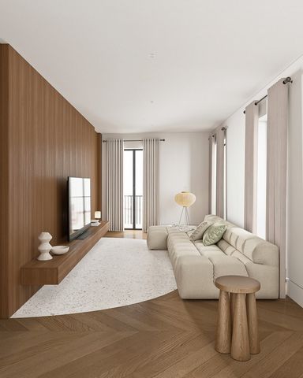
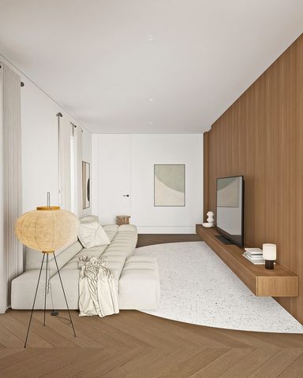
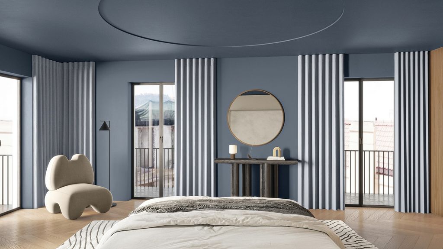
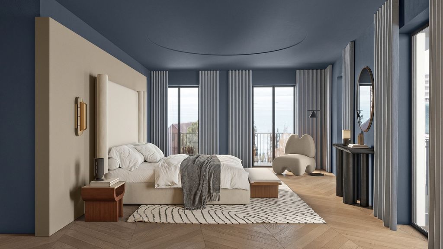
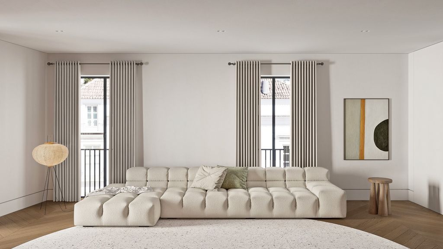
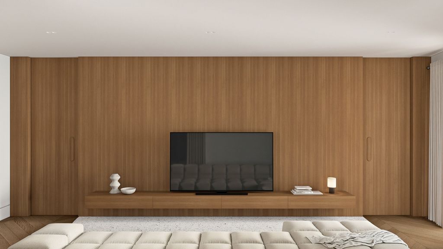
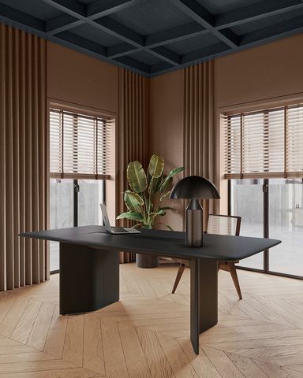
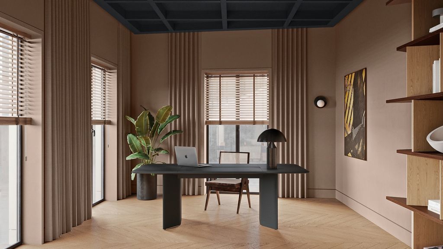
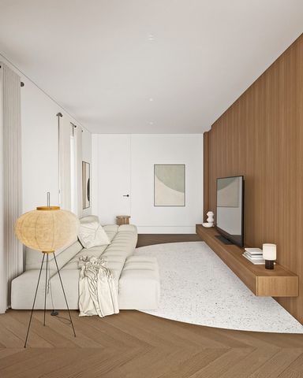
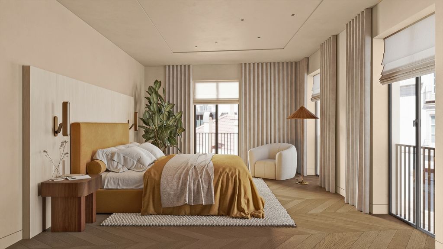
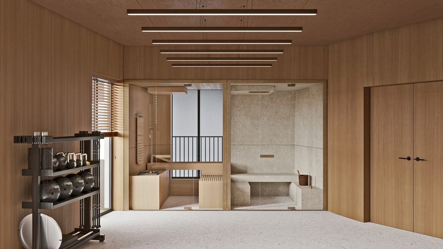
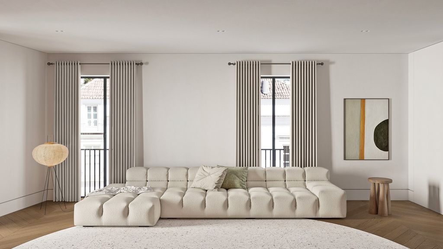
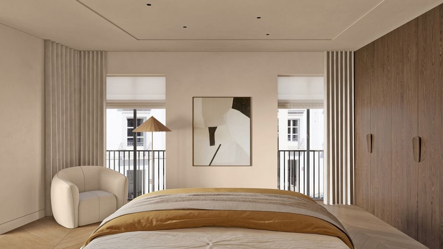
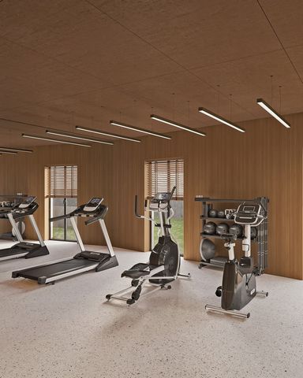
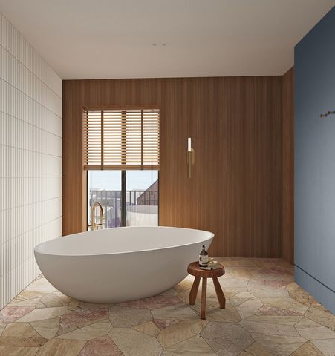
Features:
- SwimmingPool
- Terrace View more View less There ́s great houses and then there ́s this unique standout gem in Santos - Lisbon hippest residential neighborhood a mere 100 meters from the Tagus river. This unbelievable house is a four story building currently under construction and to be finished in Q1 2025. Unparalleled use of light and space as well as design that incorporates the sensory feelings of textures and materials as well as cultural cues, creates an outstanding yet comforting and tasteful aesthetic. Whether gym or Turkish bath, rooftop swimming pool or private office, in-house parking or TV room, this house caters to every comfort a hedonistic city dweller can imagine. Built with the highest standards, this newly built house not only seamlessly and smooths itself against the historic backdrop of the Santos neighborhood but also maximizes on its natural surroundings with large windows and the beauty of the natural views of the city and the Tagus river. The house itself has over 700 square meters of space spread across four full floors as well as a below ground floor as well as a stunning rooftop terrace with unparalleled views of the city of seven hills as well as the astounding Tagus river. Spread out over almost 60 square meters, the view can also be enjoyed from the private rooftop pool. The floor below ground has ample garage space - a rare and sought after feature in Santos, where most buildings do not have basements. The ground floor is devoted to work and workouts, a stunning office, a gym, a sauna and a Turkish bath allow for a clear separation of work and play between floors. Whether reached by in house elevator or stairs, the first floor is devoted to all things bedtime. Two large suites, an additional bathroom, ample storage place make this floor a relaxing haven for guests. The next floor features the master suite as well as suite and additional bathroom. Separated by doors or floors, these four full bedrooms (pus an additional one downstairs) create ample areas for family and friends to withdraw. The third floor is dedicated to gathering and socializing in the giant open space living room and integrated open kitchen concept or in the adjacent TV room for lounging and enjoying the in house cinema. The rooftop terrace is a gorgeous space with views from the rolling Lisbon hills to Caparica and beyond, with sunrise and sunset views of the river and the 25. de Abril bridge while in safe distance from the noise and bustling below. The Pátio do Pinzaleiro unites everything one could want from a house and the ambiance of the city. Construction of the house is estimated to be finalized in Q1 2025. *all images are renderings
Features:
- SwimmingPool
- Terrace Il y a de grandes maisons et puis il y a ce joyau unique à Santos - le quartier résidentiel le plus branché de Lisbonne à seulement 100 mètres du Tage. Cette maison incroyable est un bâtiment de quatre étages actuellement en construction et qui devrait être terminé au premier trimestre 2025. Une utilisation inégalée de la lumière et de l’espace, ainsi qu’un design qui intègre les sensations sensorielles des textures et des matériaux ainsi que des repères culturels, créent une esthétique exceptionnelle, mais réconfortante et de bon goût. Qu’il s’agisse d’une salle de sport ou d’un bain turc, d’une piscine sur le toit ou d’un bureau privé, d’un parking interne ou d’une salle de télévision, cette maison offre tout le confort qu’un citadin hédoniste peut imaginer. Construite selon les normes les plus élevées, cette maison nouvellement construite s’intègre non seulement parfaitement et harmonieusement dans le contexte historique du quartier de Santos, mais maximise également son environnement naturel avec de grandes fenêtres et la beauté des vues naturelles sur la ville et le Tage. La maison elle-même dispose de plus de 700 mètres carrés répartis sur quatre étages complets ainsi que d’un sous-sol ainsi que d’une superbe terrasse sur le toit avec une vue imprenable sur la ville aux sept collines ainsi que sur l’étonnant fleuve Tage. Réparti sur près de 60 mètres carrés, la vue peut également être appréciée depuis la piscine privée sur le toit. L’étage souterrain dispose d’un grand espace de garage - une caractéristique rare et recherchée à Santos, où la plupart des bâtiments n’ont pas de sous-sol. Le rez-de-chaussée est consacré au travail et aux entraînements, un bureau magnifique, une salle de sport, un sauna et un bain turc permettent une séparation claire du travail et des loisirs entre les étages. Que vous y accédiez par l’ascenseur ou les escaliers, le premier étage est consacré à tout ce qui concerne l’heure du coucher. Deux grandes suites, une salle de bain supplémentaire, un grand espace de rangement font de cet étage un havre de paix pour les invités. L’étage suivant comprend la suite principale ainsi qu’une suite et une salle de bain supplémentaire. Séparées par des portes ou des étages, ces quatre chambres complètes (une autre en bas) créent de vastes espaces pour que la famille et les amis puissent se retirer. Le troisième étage est dédié aux rassemblements et à la socialisation dans le salon géant à aire ouverte et le concept de cuisine ouverte intégrée ou dans la salle de télévision adjacente pour se prélasser et profiter du cinéma de la maison. La terrasse sur le toit est un espace magnifique avec vue sur les collines de Lisbonne à Caparica et au-delà, avec des vues sur le fleuve et le 25. de Abril tout en étant à bonne distance du bruit et de l’agitation en contrebas. Le Pátio do Pinzaleiro réunit tout ce que l’on peut attendre d’une maison et l’ambiance de la ville. La construction de la maison devrait être finalisée au premier trimestre 2025. *Toutes les images sont des rendus
Features:
- SwimmingPool
- Terrace Jsou zde skvělé domy a pak je tu tento jedinečný klenot v Santosu - lisabonská rezidenční čtvrť pouhých 100 metrů od řeky Tejo. Tento neuvěřitelný dům je čtyřpodlažní budova, která je v současné době ve výstavbě a má být dokončena v 1. čtvrtletí 2025. Bezkonkurenční využití světla a prostoru, stejně jako design, který zahrnuje smyslové pocity textur a materiálů, stejně jako kulturní podněty, vytváří vynikající, ale uklidňující a vkusnou estetiku. Ať už jde o posilovnu nebo turecké lázně, střešní bazén nebo soukromou kancelář, vlastní parkoviště nebo televizní místnost, tento dům uspokojí veškeré pohodlí, které si požitkářský obyvatel města může představit. Tento nově postavený dům, postavený s nejvyššími standardy, nejenže hladce a vyhlazuje se na historickém pozadí čtvrti Santos, ale také maximalizuje své přirozené okolí s velkými okny a krásou přírodních výhledů na město a řeku Tejo. Samotný dům má více než 700 metrů čtverečních prostoru rozloženého na čtyřech plných podlažích i v podzemním podlaží a také na úžasnou střešní terasu s jedinečným výhledem na město sedmi kopců a také na ohromující řeku Tejo. Rozkládá se na téměř 60 metrech čtverečních a výhled si můžete vychutnat také ze soukromého střešního bazénu. V podzemním podlaží je dostatek garážových míst - vzácný a vyhledávaný prvek v Santosu, kde většina budov nemá sklepy. Přízemí je věnováno práci a cvičení, úžasná kancelář, posilovna, sauna a turecká lázeň umožňují jasné oddělení práce a zábavy mezi patry. Ať už se k němu dostanete výtahem nebo po schodech, první patro je věnováno všemu, co se týká spánku. Dvě velká apartmá, další koupelna, dostatek úložného prostoru dělají z tohoto patra relaxační útočiště pro hosty. V dalším patře se nachází hlavní apartmá, apartmá a další koupelna. Tyto čtyři plně vybavené ložnice (další v přízemí), oddělené dveřmi nebo podlahami, vytvářejí dostatek prostoru pro rodinu a přátele. Třetí patro je věnováno setkávání a socializaci v obřím otevřeném prostoru obývacího pokoje a integrovaném konceptu otevřené kuchyně nebo v přilehlé televizní místnosti pro lenošení a užívání si domácího kina. Střešní terasa je nádherný prostor s výhledem z kopců Lisabonu na Caparica a dále, s výhledem na východ a západ slunce na řeku a 25. de Abril most, zatímco v bezpečné vzdálenosti od hluku a shonu pod ním. Pátio do Pinzaleiro spojuje vše, co by si člověk mohl přát od domu a atmosféru města. Odhaduje se, že výstavba domu bude dokončena v 1. čtvrtletí 2025. *všechny obrázky jsou rendery
Features:
- SwimmingPool
- Terrace Ci sono grandi case e poi c'è questa gemma unica a Santos - il quartiere residenziale più alla moda di Lisbona a soli 100 metri dal fiume Tago. Questa incredibile casa è un edificio di quattro piani attualmente in costruzione e sarà terminato nel Q1 2025. L'uso impareggiabile della luce e dello spazio, così come il design che incorpora le sensazioni sensoriali delle trame e dei materiali, nonché gli spunti culturali, creano un'estetica eccezionale ma confortevole e di buon gusto. Che si tratti di palestra o bagno turco, piscina sul tetto o ufficio privato, parcheggio interno o sala TV, questa casa soddisfa ogni comfort che un abitante edonistico della città possa immaginare. Costruita con i più alti standard, questa casa di nuova costruzione non solo si adatta perfettamente e si smussa sullo sfondo storico del quartiere di Santos, ma massimizza anche il suo ambiente naturale con grandi finestre e la bellezza delle viste naturali della città e del fiume Tago. La casa stessa ha oltre 700 metri quadrati di spazio distribuiti su quattro piani interi e un piano sotterraneo e una splendida terrazza sul tetto con vista impareggiabile sulla città di sette colline e sullo stupefacente fiume Tago. Distribuita su quasi 60 metri quadrati, la vista può essere goduta anche dalla piscina privata sul tetto. Il piano sotterraneo ha un ampio garage, una caratteristica rara e ricercata a Santos, dove la maggior parte degli edifici non ha scantinati. Il piano terra è dedicato al lavoro e agli allenamenti, uno splendido ufficio, una palestra, una sauna e un bagno turco consentono una netta separazione tra lavoro e gioco tra i piani. Sia che si raggiunga con l'ascensore o con le scale, il primo piano è dedicato a tutto ciò che riguarda l'ora di andare a dormire. Due ampie suite, un bagno aggiuntivo, un ampio spazio di archiviazione rendono questo piano un rifugio rilassante per gli ospiti. Il piano successivo ospita la suite padronale, la suite e il bagno aggiuntivo. Separate da porte o pavimenti, queste quattro camere da letto complete (una in più al piano inferiore) creano ampie aree per la famiglia e gli amici per ritirarsi. Il terzo piano è dedicato alla ritrovo e alla socializzazione nel gigantesco soggiorno open space e nel concetto di cucina aperta integrata o nell'adiacente sala TV per rilassarsi e godersi il cinema interno. La terrazza sul tetto è uno splendido spazio con vista dalle dolci colline di Lisbona a Caparica e oltre, con vista sull'alba e sul tramonto del fiume e del 25. de Abril mentre si trova a distanza di sicurezza dal rumore e dal trambusto sottostante. Il Pátio do Pinzaleiro unisce tutto ciò che si può desiderare da una casa e l'atmosfera della città. Si stima che la costruzione della casa sarà completata nel 1° trimestre del 2025. *Tutte le immagini sono rendering
Features:
- SwimmingPool
- Terrace Há grandes casas e depois há esta jóia única de destaque em Santos - bairro residencial mais badalado de Lisboa, a apenas 100 metros do rio Tejo. Esta casa inacreditável é um prédio de quatro andares atualmente em construção e com conclusão prevista para o 1º trimestre de 2025. O uso incomparável de luz e espaço, bem como o design que incorpora as sensações sensoriais de texturas e materiais, bem como dicas culturais, criam uma estética excepcional, mas reconfortante e de bom gosto. Seja ginásio ou banho turco, piscina no último piso ou escritório privado, estacionamento interno ou sala de TV, esta casa satisfaz todo o conforto que um habitante hedonista da cidade pode imaginar. Construída com os mais altos padrões, esta casa recém-construída não só se encaixa perfeitamente e suaviza no cenário histórico do bairro de Santos, mas também maximiza seu entorno natural com grandes janelas e a beleza das vistas naturais da cidade e do rio Tejo. A casa em si tem mais de 700 metros quadrados de espaço distribuídos por quatro andares completos, bem como um piso subterrâneo, bem como um deslumbrante terraço na cobertura com vistas incomparáveis da cidade das sete colinas, bem como do surpreendente rio Tejo. Espalhada por quase 60 metros quadrados, a vista também pode ser apreciada a partir da piscina privativa da cobertura. O piso abaixo do solo tem amplo espaço de garagem - uma característica rara e procurada em Santos, onde a maioria dos edifícios não tem subsolos. O piso térreo é dedicado ao trabalho e aos exercícios, um escritório deslumbrante, uma academia, uma sauna e um banho turco permitem uma clara separação entre trabalho e lazer entre os andares. Seja alcançado por elevador ou escadas, o primeiro andar é dedicado a todas as coisas da hora de dormir. Duas suítes amplas, um banheiro adicional e amplo espaço de armazenamento fazem deste andar um refúgio relaxante para os hóspedes. O próximo andar apresenta a suíte master, bem como suíte e banheiro adicional. Separados por portas ou andares, esses quatro quartos completos (um adicional no andar de baixo) criam amplas áreas para a família e os amigos se retirarem. O terceiro andar é dedicado ao encontro e socialização na sala de estar gigante em espaço aberto e no conceito de cozinha aberta integrada ou na sala de TV adjacente para relaxar e desfrutar do cinema da casa. O terraço do último piso é um espaço deslumbrante com vista desde as colinas de Lisboa até à Caparica e mais além, com vista para o nascer e o pôr do sol sobre o rio e o 25. de Abril enquanto em distância segura do barulho e movimentado abaixo. O Pátio do Pinzaleiro une tudo o que se poderia desejar de uma casa e o ambiente da cidade. Estima-se que a construção da casa seja finalizada no 1º trimestre de 2025. *Todas as imagens são renderizações
Features:
- SwimmingPool
- Terrace