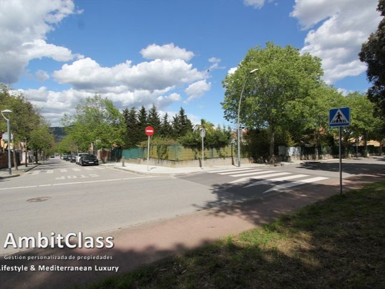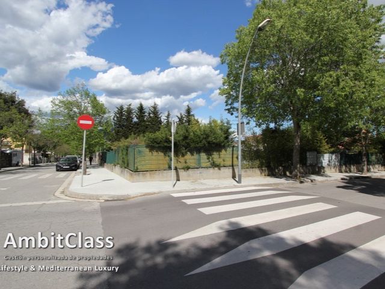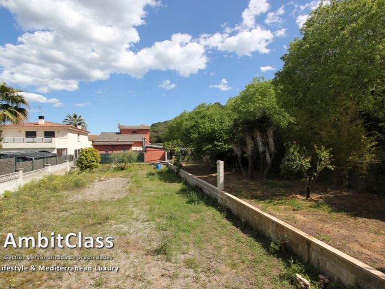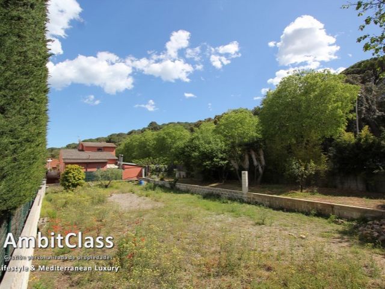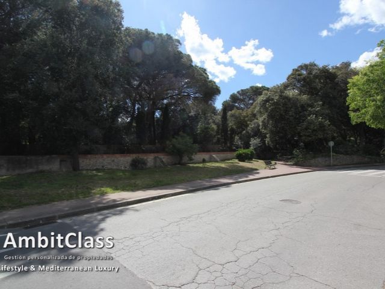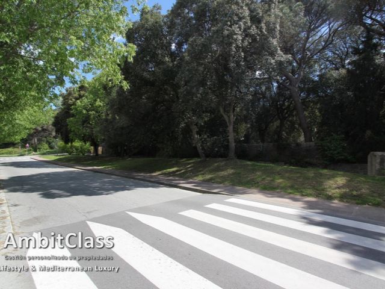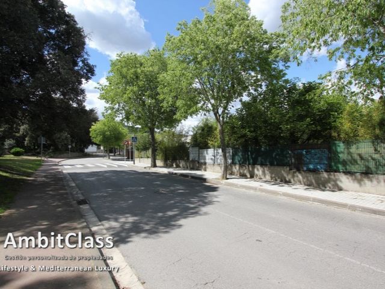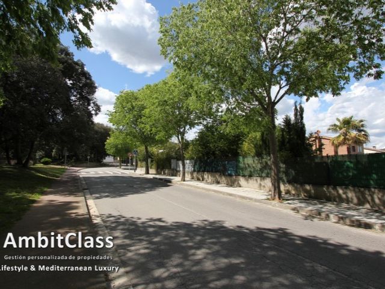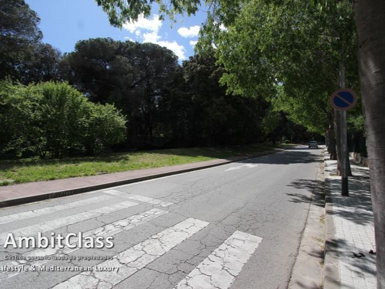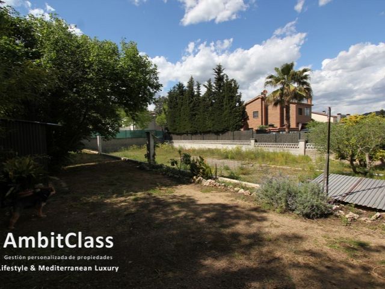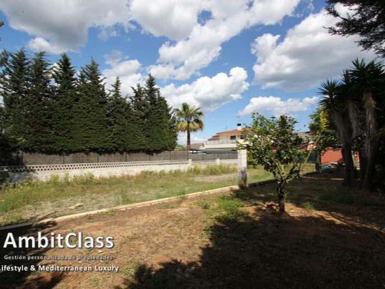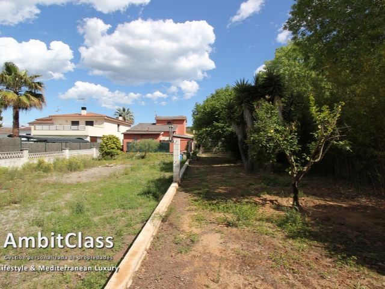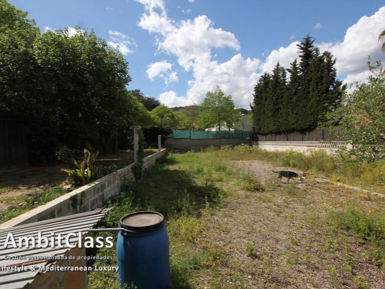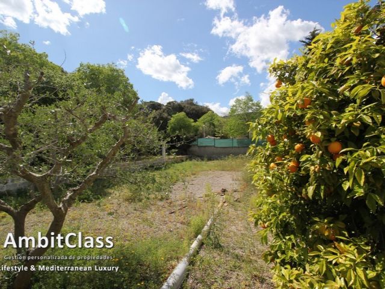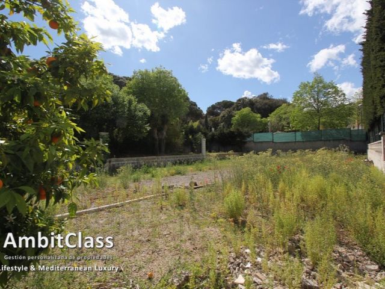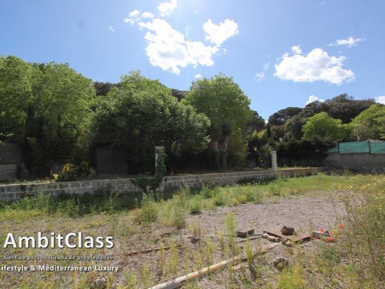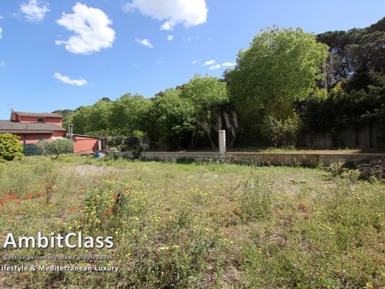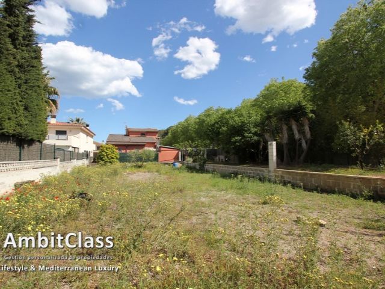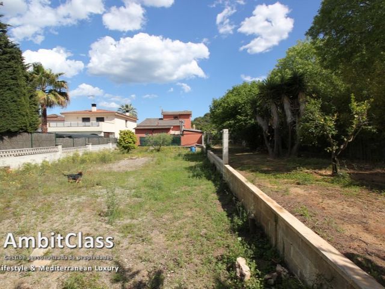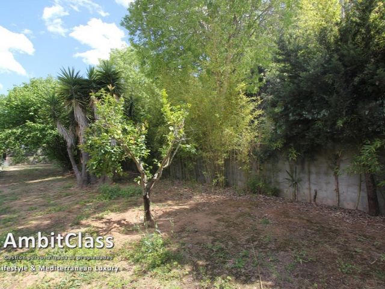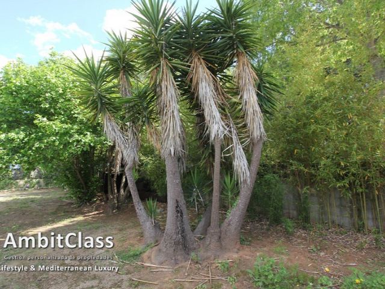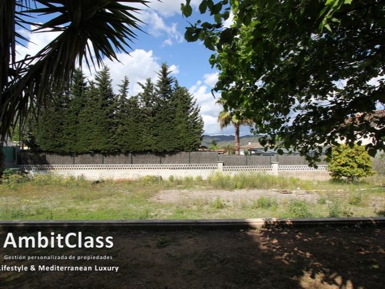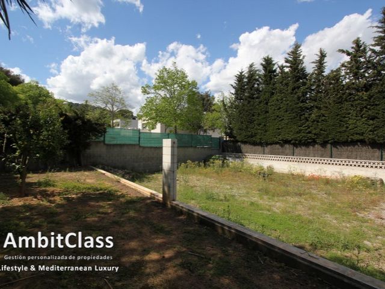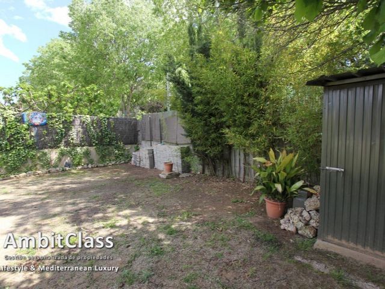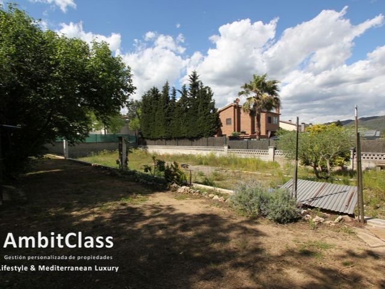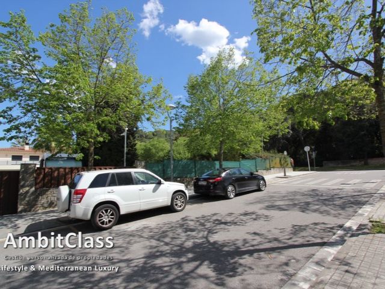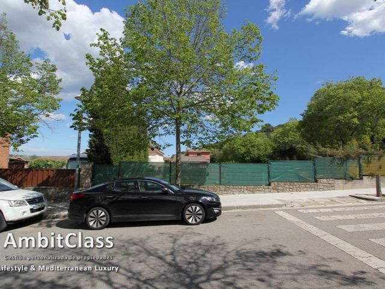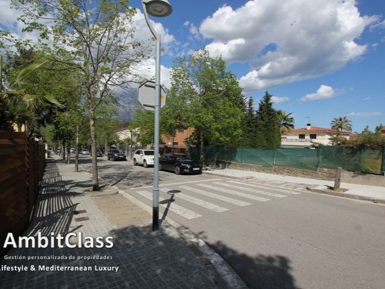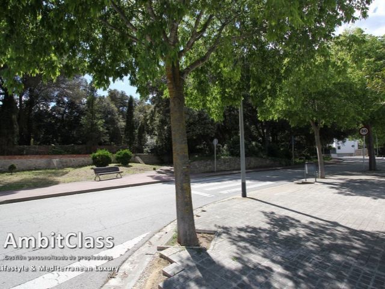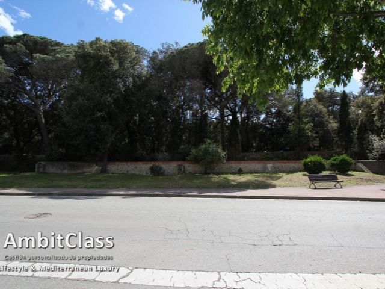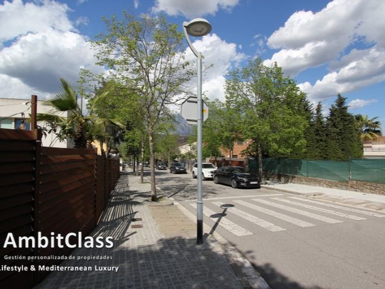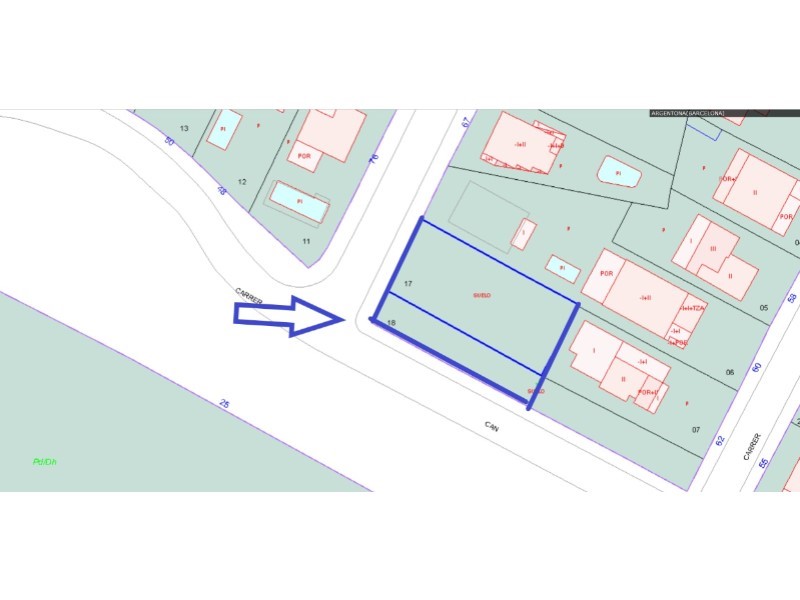PICTURES ARE LOADING...
Reference:
EDEN-T97244702
/ 97244702
Wonderful corner plot in the town of ArgentonaLocated on Avenida Doctor Farrero, it is on the corner, completely flat and measures 597m². It has a cistern for collecting rainwater, prepared with a motor for the irrigation of the garden. It has all the services at street level. The surroundings are all houses with gardens, it is very quiet and residential, located only 800m from the centre of the village. The town of Argentona has all the services and is very well connected to the whole region and Barcelona in terms of public transport. The area, according to urban planning regulations, is called a single-family expansion in the urban area Subzone 6. The minimum plot is set at 350 m² with a minimum plot façade of 12 m². The net buildability index per plot is set at 0.50 m² of roof per m² of land. The maximum occupancy rate of the plot by the building will be 25% of its surface area, i.e. 150m² per floor. The maximum height is set at 7.00 metres, corresponding to the ground floor plus the ground floor. Maximum ceiling per building unit 300 m². The minimum separations of the building at the street limit will be 4 meters, and 2 meters at the other neighbouring boundaries. Basement: The basement is allowed, which must respect the maximum occupancy percentage of the plot. Auxiliary and sports buildings, such as garages, changing rooms, gardening roofs or others, will be counted within the maximum buildable area and occupancy allowed in each area, respecting the separations to plot boundaries established in it. The installation of sports facilities, swimming pools, pelota courts, tennis courts and the like is allowed on the site, as outdoor facilities that will not be counted for the purposes of building or occupancy. It will be allowed for these installations to be located within the strip of land fixed as a separation from the building to the limits of the plot, provided that the height of their fences is at most that fixed by the fences of the plot. The 'barbecue' installations will be separated by a minimum of 6 m. from the thresholds of the neighbouring plot.
View more
View less
Wunderschönes Eckgrundstück in der Stadt ArgentonaEs befindet sich in der Avenida Doctor Farrero, an der Ecke, ist völlig flach und misst 597 m². Es verfügt über eine Zisterne zum Sammeln von Regenwasser, die mit einem Motor für die Bewässerung des Gartens vorbereitet ist. Es verfügt über alle Dienstleistungen auf Straßenniveau. Die Umgebung sind alle Häuser mit Gärten, es ist sehr ruhig und wohnlich, nur 800 m vom Zentrum des Dorfes entfernt. Die Stadt Argentona verfügt über alle Dienstleistungen und ist in Bezug auf die öffentlichen Verkehrsmittel sehr gut an die gesamte Region und Barcelona angebunden. Das Gebiet wird nach städtebaulichen Vorschriften als Einfamilienhauserweiterung im Stadtgebiet Subzone 6 bezeichnet. Das Mindestgrundstück beträgt 350 m² mit einer Mindestgrundstücksfassade von 12 m². Der Netto-Bebaubarkeitsindex pro Grundstück liegt bei 0,50 m² Dach pro m² Land. Die maximale Auslastung des Grundstücks durch das Gebäude beträgt 25% seiner Fläche, d.h. 150 m² pro Etage. Die maximale Höhe ist auf 7,00 Meter festgelegt, was dem Erdgeschoss und dem ersten Stock entspricht. Maximale Deckenhöhe pro Gebäudeeinheit 300 m². Die Mindestabstände des Gebäudes an der Straßengrenze betragen 4 Meter und an den anderen benachbarten Grenzen 2 Meter. Keller: Der Keller ist erlaubt, der den maximalen Belegungsprozentsatz des Grundstücks einhalten muss. Neben- und Sportgebäude, wie z. B. Garagen, Umkleidekabinen, Gartendächer oder andere, werden innerhalb der maximal bebaubaren Fläche und Belegung gezählt, die in jedem Bereich zulässig ist, wobei die darin festgelegten Abstände zu den Grundstücksgrenzen eingehalten werden. Die Installation von Sportanlagen, Schwimmbädern, Pelota-Plätzen, Tennisplätzen und dergleichen ist auf dem Gelände als Außenanlagen erlaubt, die nicht für die Zwecke des Gebäudes oder der Belegung gezählt werden. Es ist zulässig, dass sich diese Anlagen innerhalb des Grundstücksstreifens befinden, der als Abtrennung vom Gebäude bis zu den Grenzen des Grundstücks festgelegt ist, vorausgesetzt, dass die Höhe ihrer Zäune höchstens der Höhe entspricht, die durch die Zäune des Grundstücks festgelegt ist. Die 'Grill'-Anlagen werden mindestens 6 m von den Schwellen des Nachbargrundstücks entfernt.
Maravillosa parcela esquinera en casco urbano en la población de ArgentonaSituada en la avenida Doctor Farrero, es esquinera, completamente llana y mide 597m². Tiene un aljibe de recogida de aguas pluviales, preparado con motor para el riego del jardín. Dispone de todos los servicios a pie de calle. El entorno son todo casas a cuatro vientos con jardín, es muy tranquilo y residencial, situada solo a 800m del centro del pueblo. La población de Argentona, dispone de todos los servicios y está muy bien comunicada con toda la comarca y Barcelona a nivel de transporte público. La zona según normativas urbanísticas se denomina ensanche unifamiliar en el casco urbano Subzona 6ª. La parcela mínima se fija en 350 m² con una fachada mínima de parcela de 12 m². El índice de edificabilidad neto por parcela se fija en 0,50 m² de techo por m² de suelo. El porcentaje de ocupación máximo de la parcela por la edificación será del 25% de su superficie o sea 150m² por planta. La altura máxima se fija en 7,00 metros, correspondiente a planta baja más planta piso. Techo máximo por unidad edificatoria 300 m². Las separaciones mínimas de la edificación en el límite de la calle serán de 4 metros, y de 2 metros en las demás lindes vecinas. Sótano: Se admite el sótano que deberá respetar el porcentaje de ocupación máximo de la parcela. Edificaciones auxiliares y deportivas, tales como garajes, vestuarios, cubiertos de jardinería u otros, computarán dentro de la edificabilidad y ocupación máxima permitida en cada zona, respetando las separaciones a lindes de parcela fijadas en la misma. Se permite la instalación en el solar de instalaciones deportivas, piscinas, frontones, pistas de tenis y análogos, como instalaciones al aire libre que no computarán a efectos de edificabilidad ni de ocupación. Se admitirá que estas instalaciones se sitúen dentro de la franja de terrenos fijada como separación de la edificación a los límites de parcela, siempre que la altura de sus vallas sea como máximo la fijada por las vallas de la parcela. Las instalaciones de 'barbacoa' se separarán un mínimo de 6 m. de los umbrales de la parcela vecina.
Magnifique terrain d'angle dans la ville d'ArgentonaSitué sur l'Avenida Doctor Farrero, il est à l'angle, complètement plat et mesure 597m². Il dispose d'une citerne pour recueillir l'eau de pluie, préparée avec un moteur pour l'irrigation du jardin. Il dispose de tous les services au niveau de la rue. Les environs sont tous des maisons avec jardins, c'est très calme et résidentiel, situé à seulement 800m du centre du village. La ville d'Argentona dispose de tous les services et est très bien reliée à toute la région et à Barcelone en termes de transports en commun. La zone, selon les règlements d'urbanisme, est appelée une expansion unifamiliale dans la zone urbaine de la sous-zone 6. La parcelle minimale est fixée à 350 m² avec une façade minimale de 12 m². L'indice net de constructibilité par parcelle est fixé à 0,50 m² de toiture par m² de terrain. Le taux d'occupation maximum de la parcelle par l'immeuble sera de 25% de sa surface, soit 150m² par étage. La hauteur maximale est fixée à 7,00 mètres, ce qui correspond au rez-de-chaussée plus le premier étage. Plafond maximum par unité de construction 300 m². Les séparations minimales du bâtiment à la limite de la rue seront de 4 mètres et de 2 mètres aux autres limites voisines. Sous-sol : Le sous-sol est autorisé, ce qui doit respecter le pourcentage d'occupation maximum de la parcelle. Les bâtiments auxiliaires et sportifs, tels que les garages, les vestiaires, les toits de jardinage ou autres, seront comptés dans la zone maximale constructible et l'occupation autorisée dans chaque zone, en respectant les séparations aux limites de parcelles qui y sont établies. L'installation d'installations sportives, de piscines, de terrains de pelote, de courts de tennis et autres est autorisée sur le site, en tant qu'installations extérieures qui ne seront pas prises en compte aux fins de construction ou d'occupation. Il sera permis que ces installations soient situées à l'intérieur de la bande de terrain fixée comme séparant le bâtiment des limites de la parcelle, à condition que la hauteur de leurs clôtures soit au maximum celle fixée par les clôtures de la parcelle. Les installations « barbecue » seront séparées d'au minimum 6 m. des seuils de la parcelle voisine.
Wonderful corner plot in the town of ArgentonaLocated on Avenida Doctor Farrero, it is on the corner, completely flat and measures 597m². It has a cistern for collecting rainwater, prepared with a motor for the irrigation of the garden. It has all the services at street level. The surroundings are all houses with gardens, it is very quiet and residential, located only 800m from the centre of the village. The town of Argentona has all the services and is very well connected to the whole region and Barcelona in terms of public transport. The area, according to urban planning regulations, is called a single-family expansion in the urban area Subzone 6. The minimum plot is set at 350 m² with a minimum plot façade of 12 m². The net buildability index per plot is set at 0.50 m² of roof per m² of land. The maximum occupancy rate of the plot by the building will be 25% of its surface area, i.e. 150m² per floor. The maximum height is set at 7.00 metres, corresponding to the ground floor plus the ground floor. Maximum ceiling per building unit 300 m². The minimum separations of the building at the street limit will be 4 meters, and 2 meters at the other neighbouring boundaries. Basement: The basement is allowed, which must respect the maximum occupancy percentage of the plot. Auxiliary and sports buildings, such as garages, changing rooms, gardening roofs or others, will be counted within the maximum buildable area and occupancy allowed in each area, respecting the separations to plot boundaries established in it. The installation of sports facilities, swimming pools, pelota courts, tennis courts and the like is allowed on the site, as outdoor facilities that will not be counted for the purposes of building or occupancy. It will be allowed for these installations to be located within the strip of land fixed as a separation from the building to the limits of the plot, provided that the height of their fences is at most that fixed by the fences of the plot. The 'barbecue' installations will be separated by a minimum of 6 m. from the thresholds of the neighbouring plot.
Wonderful corner plot in the town of ArgentonaLocated on Avenida Doctor Farrero, it is on the corner, completely flat and measures 597m². It has a cistern for collecting rainwater, prepared with a motor for the irrigation of the garden. It has all the services at street level. The surroundings are all houses with gardens, it is very quiet and residential, located only 800m from the centre of the village. The town of Argentona has all the services and is very well connected to the whole region and Barcelona in terms of public transport. The area, according to urban planning regulations, is called a single-family expansion in the urban area Subzone 6. The minimum plot is set at 350 m² with a minimum plot façade of 12 m². The net buildability index per plot is set at 0.50 m² of roof per m² of land. The maximum occupancy rate of the plot by the building will be 25% of its surface area, i.e. 150m² per floor. The maximum height is set at 7.00 metres, corresponding to the ground floor plus the ground floor. Maximum ceiling per building unit 300 m². The minimum separations of the building at the street limit will be 4 meters, and 2 meters at the other neighbouring boundaries. Basement: The basement is allowed, which must respect the maximum occupancy percentage of the plot. Auxiliary and sports buildings, such as garages, changing rooms, gardening roofs or others, will be counted within the maximum buildable area and occupancy allowed in each area, respecting the separations to plot boundaries established in it. The installation of sports facilities, swimming pools, pelota courts, tennis courts and the like is allowed on the site, as outdoor facilities that will not be counted for the purposes of building or occupancy. It will be allowed for these installations to be located within the strip of land fixed as a separation from the building to the limits of the plot, provided that the height of their fences is at most that fixed by the fences of the plot. The 'barbecue' installations will be separated by a minimum of 6 m. from the thresholds of the neighbouring plot.
Reference:
EDEN-T97244702
Country:
ES
City:
Argentona Centro
Category:
Residential
Listing type:
For sale
Property type:
Land
REAL ESTATE PRICE PER SQFT IN NEARBY CITIES
| City |
Avg price per sqft house |
Avg price per sqft apartment |
|---|---|---|
| Sant Andreu de Llavaneres | USD 298 | - |
| Premià de Dalt | USD 229 | - |
| Badalona | - | USD 273 |
| Sant Adrià de Besòs | - | USD 511 |
| Barcelona | USD 284 | USD 494 |
| Barcelona | USD 611 | USD 634 |
| Sant Cugat del Vallès | USD 338 | USD 449 |
| Esplugues de Llobregat | USD 618 | USD 664 |
| L'Hospitalet de Llobregat | - | USD 335 |
| Blanes | USD 503 | - |
| Lloret de Mar | USD 282 | USD 335 |
| Castelldefels | USD 392 | USD 370 |
