PICTURES ARE LOADING...
House & single-family home for sale in Las Navas de la Concepción
USD 119,536
House & Single-family home (For sale)
Reference:
EDEN-T97316402
/ 97316402
Reference:
EDEN-T97316402
Country:
ES
City:
Las Navas De La Concepcion
Postal code:
41460
Category:
Residential
Listing type:
For sale
Property type:
House & Single-family home
Property size:
2,325 sqft
Lot size:
1,313 sqft
Rooms:
7
Bedrooms:
7
Bathrooms:
2
WC:
1
Furnished:
Yes
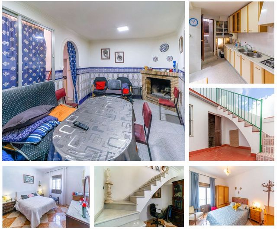
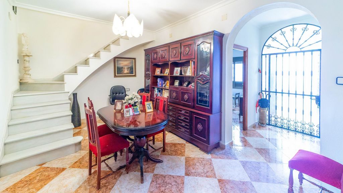
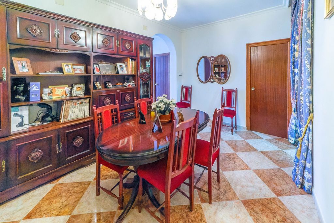
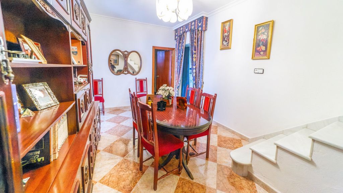
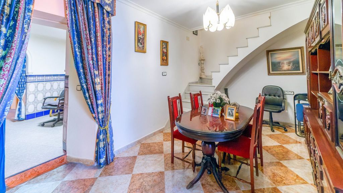
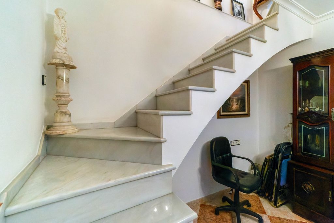
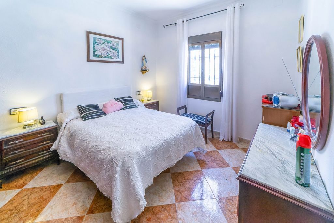
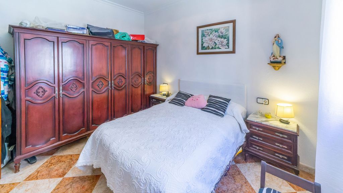
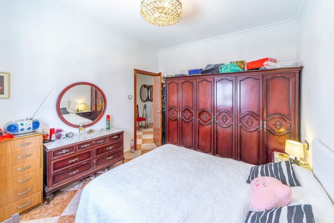
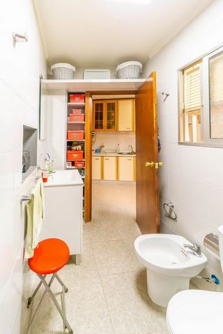
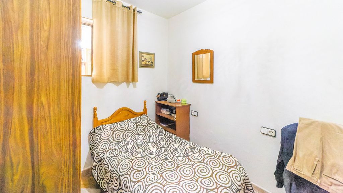

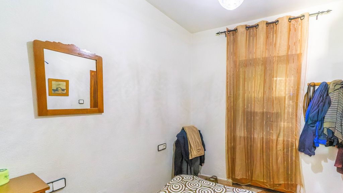
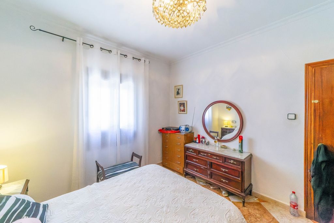
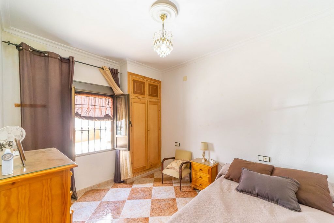
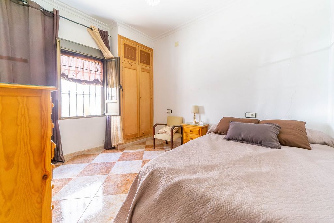
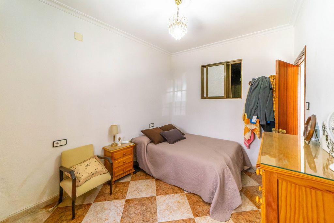
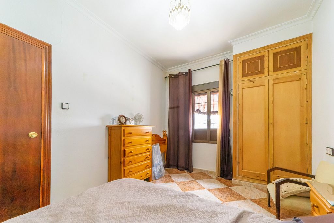
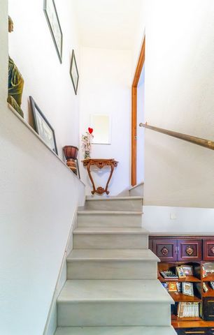
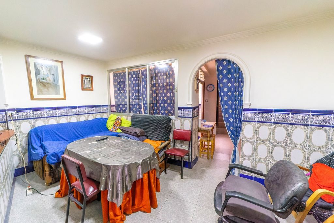
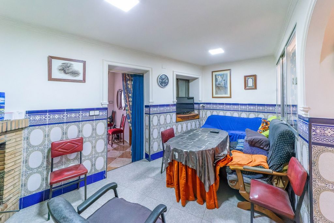
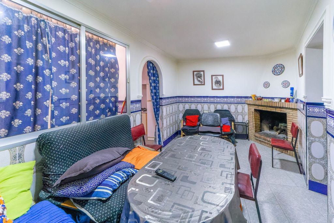
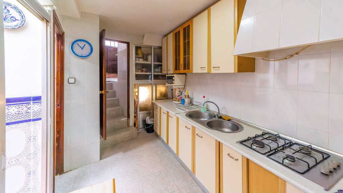
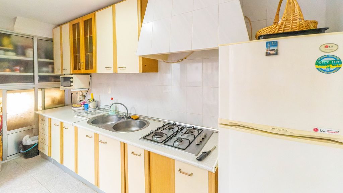

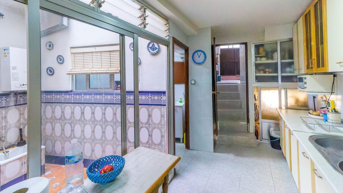
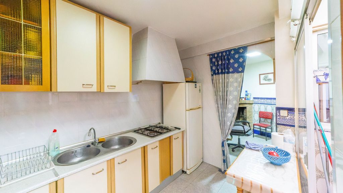
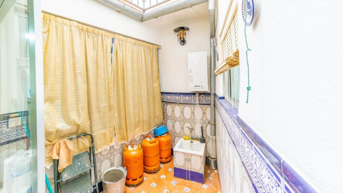
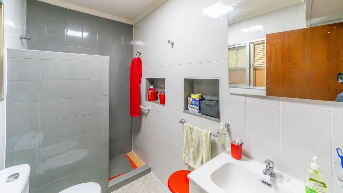
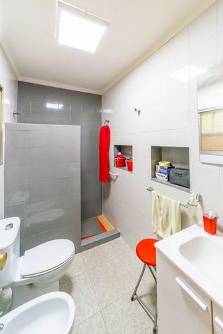
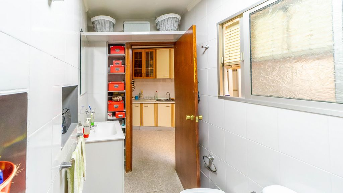
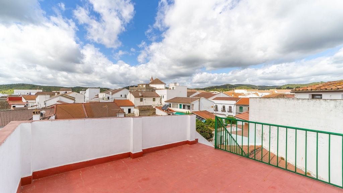
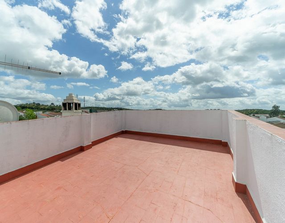
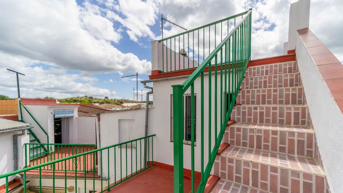
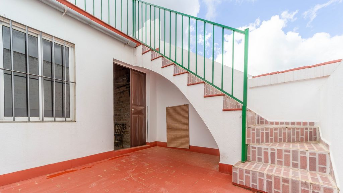
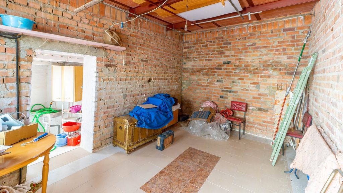
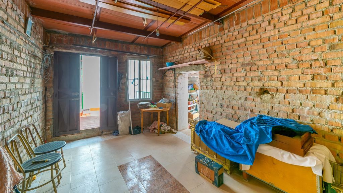
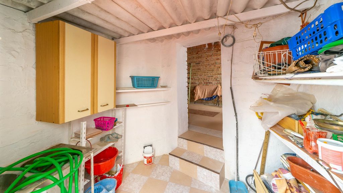
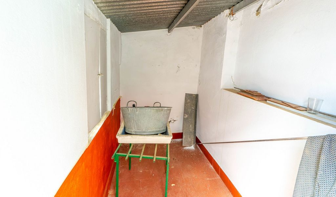
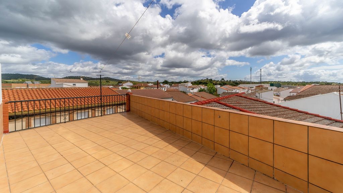
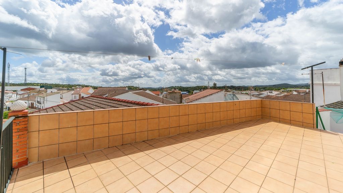
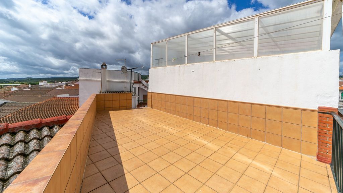
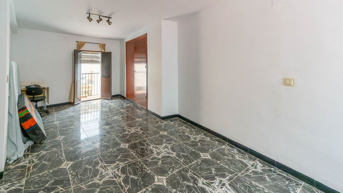
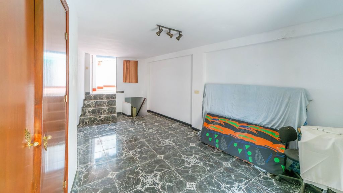
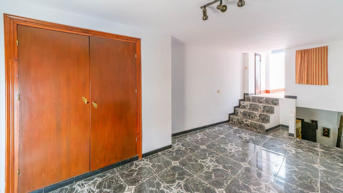
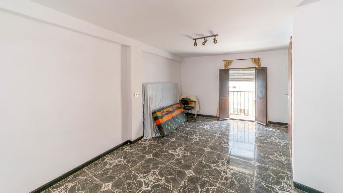
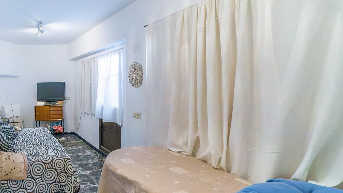
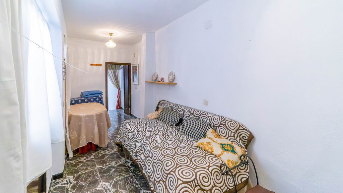
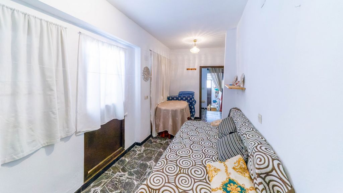
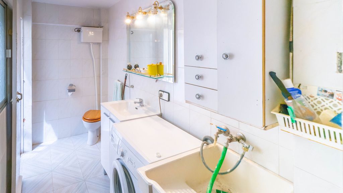
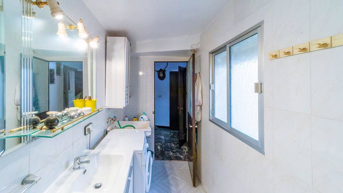
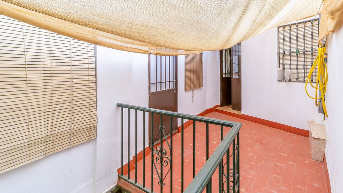
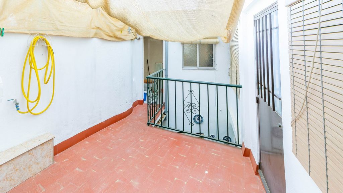
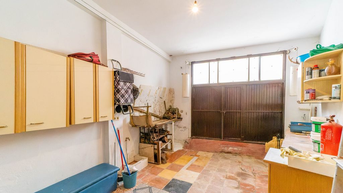

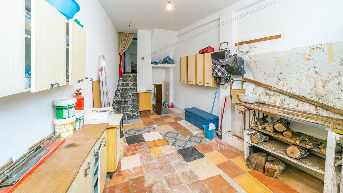
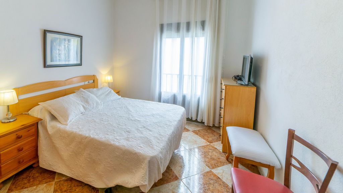
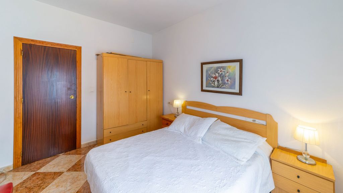
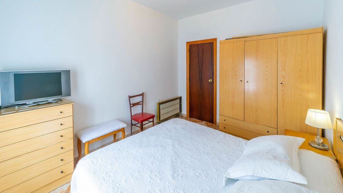
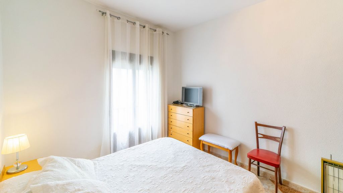
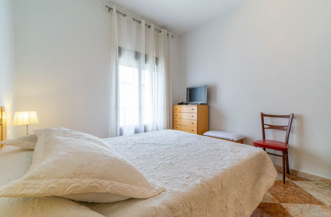
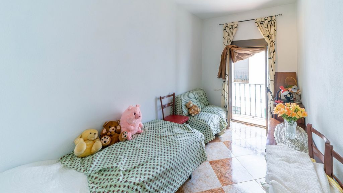
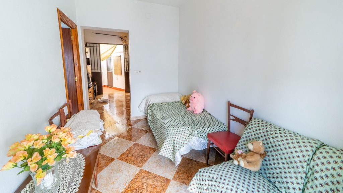

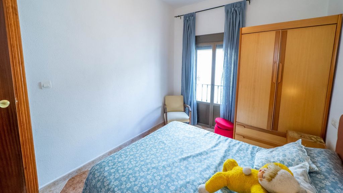
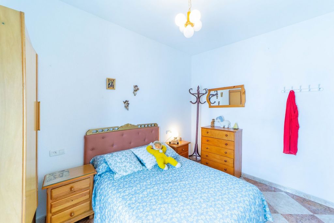
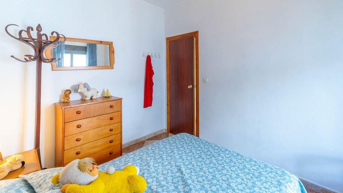
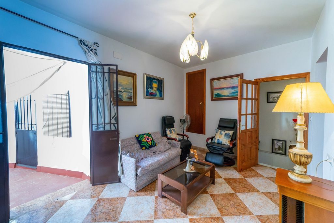

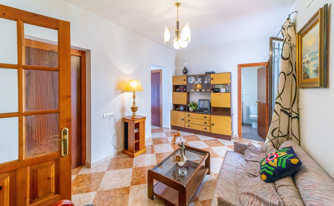
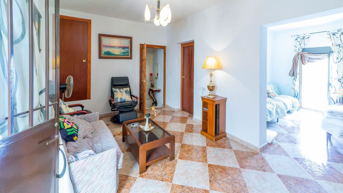
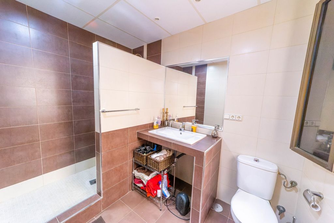
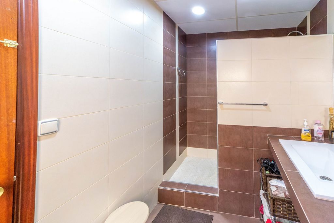
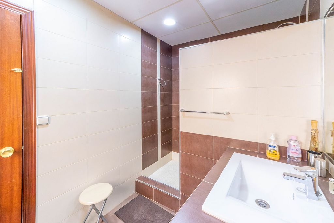
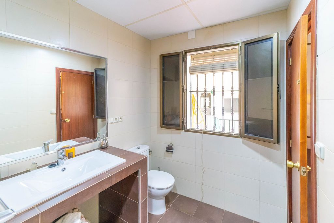
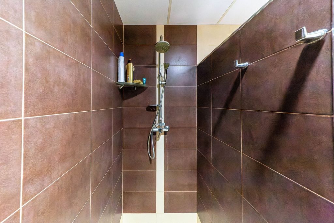
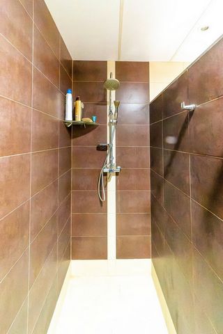
Features:
- Furnished View more View less MARAVILLOSA CASA DE PUEBLO EN NAVAS DE LA CONCEPCION! Presentamos esta casa de pueblo de dos plantas mas 2 azoteas transitables, en el maravilloso enclave de la Sierra Norte de Sevilla en Las Navas de la Concepción que ocupa el sector central de Sierra Morena occidental, flanqueado a izquierda y derecha por el parque natural de Sierra de Aracena y Picos de Aroche, en la provincia de Huelva y el parque natural de Hornachuelos, en la de Córdoba, respectivamente. Es uno de los parques naturales más extensos de Andalucía, ocupando 177 484 ha que integran a 10 municipios total o parcialmente: El Real de la Jara, Almadén de la Plata, Cazalla de la Sierra, Constantina, El Pedroso, Las Navas de la Concepción, San Nicolás del Puerto, La Puebla de los Infantes, Alanís y Guadalcanal. Consta de 7 dormitorios y dos cuartos de baño repartidos en las dos plantas principales de la casa, y que sube a un tercer nivel donde encontramos un enorme trastero que puede convertirse en una 7ª habitación y dos azoteas transitables de donde se ve el pueblo completo. Al entrar en la casa nos encontramos con un recibidor, y al entrar por la segunda cancela llegamos al salón principal donde a la derecha nos encontramos con el primer dormitorio de matrimonio con ventana a la calle de la fachada principal. A la izquierda se encuentra el segundo dormitorio tambien amplio, y con ventana a la calle de la fachada. Este dormitorio tiene una ventana que comunica con el tercer dormitorio con cama individual que también se accede desde el salón principal, y desde este dormitorio tambien se comunica a traves de una ventana a la sala de estar, a la cual tambien se accede desde el salón. En la sala de estar se encuentra la chimenea y a continuacion se encuentra la cocina. A la izquierda de la cocina con ventana a la sala de estar se encuentra el patio interior, y desde la misma cocina nos encontramos con el primer baño con placa ducha. Siguiendo la cocina, al subir unas escaleras nos encontramos con un amplio garaje cuya puerta de entrada se encuentra en la calle de atrás. Desde el garaje o desde el primer salón accedemos a la segunda planta, ya que se comunica la casa por ambos lados. Al llegar a la segunda planta desde el salón principal, llegamos a un segundo salón, donde se encuentran 3 dormitorios y el otro baño completo también con placa ducha, con ventana a un rellano exterior que comunica con un pequeño aseo y lavadero, y que a su vez comunica con la otra parte de la segunda planta si subimos desde el garaje. En este segundo salón las 3 habitaciones tienen balcón a la calle de la fachada principal, dos de ellas con cama matrimonio. En el rellano que comunica con el cuarto de lavadora, nos encontramos con el 7º dormitorio, con entrada o bien desde el pasillo, o desde otra puerta subiendo desde el garaje. Y desde esa segunda planta saliendo del lavadero, subimos a una entreplanta donde encuentra un enorme salón, que puede convertirse en dormitorio para varias camas, con balcón a la calle de atrás. Y subiendo desde este tercer salón llegamos a otro rellano con un pequeño trastero a la derecha y de frente con otro trastero en dos partes, el cual tambien podria servir como un 8º dormitorio. Si salimos de este dormitorio llegamos a un pequeño rellano con escaleras a la primera azotea, y si subimos de esta entreplanta por la salida del salón, nos encontramos con otra escaleras que suban a la segunda azotea, con vistas a la calle de atrás. Informamos a nuestros clientes que el precio de venta no incluye lo siguiente: Honorarios de la agencia inmobiliaria, impuestos (el Impuesto de Transmisiones Patrimoniales, IVA o AJD, en su caso), otros gastos de la compraventa (gastos de registro de la Propiedad, Notaría, gestión de posible financiación). Documento DIA a disposición del consumidor según Decreto 218/2005 Junta de Andalucía.
Features:
- Furnished WONDERFUL TOWN HOUSE IN NAVAS DE LA CONCEPCION! We present this town house with two floors plus 2 walkable roof terraces, in the wonderful enclave of the Sierra Norte of Seville in Las Navas de la Concepción that occupies the central sector of the western Sierra Morena, flanked to the left and right by the Sierra natural park of Aracena and Picos de Aroche, in the province of Huelva and the Hornachuelos natural park, in the province of Córdoba, respectively. It is one of the largest natural parks in Andalusia, occupying 177,484 hectares that totally or partially make up 10 municipalities: El Real de la Jara, Almadén de la Plata, Cazalla de la Sierra, Constantina, El Pedroso, Las Navas de la Concepción , San Nicolás del Puerto, La Puebla de los Infantes, Alanís and Guadalcanal. It consists of 7 bedrooms and two bathrooms spread over the two main floors of the house, and goes up to a third level where we find a huge storage room that can be converted into a 7th room and two walkable roof terraces from which you can see the entire town. Upon entering the house we find a hall, and upon entering through the second gate we arrive at the main living room where on the right we find the first double bedroom with a window facing the street on the main façade. To the left is the second bedroom, also spacious, and with a window facing the street on the façade. This bedroom has a window that communicates with the third bedroom with a single bed that is also accessed from the main living room, and from this bedroom it is also connected through a window to the living room, which is also accessed from the living room. . In the living room there is the fireplace and then there is the kitchen. To the left of the kitchen with a window to the living room is the interior patio, and from the same kitchen we find the first bathroom with a shower. Following the kitchen, when we go up some stairs we find a large garage whose entrance door is on the street behind. From the garage or from the first living room we access the second floor, since the house is connected on both sides. Upon reaching the second floor from the main living room, we reach a second living room, where there are 3 bedrooms and the other full bathroom also with a shower, with a window to an exterior landing that connects with a small toilet and laundry room, and which In turn, it communicates with the other part of the second floor if we go up from the garage. In this second living room the 3 bedrooms have a balcony facing the street of the main façade, two of them with a double bed. On the landing that connects with the laundry room, we find the 6th bedroom, with entrance either from the hallway, or from another door going up from the garage. And from that second floor, leaving the laundry room, we go up to a mezzanine where there is a huge living room, which can be converted into a bedroom for several beds, with a balcony overlooking the street behind. And going up from this third living room we reach another landing with a small storage room on the right and in front with another storage room in two parts, which could also serve as a 7th bedroom. If we leave this bedroom we reach a small landing with stairs to the first roof, and if we go up from this mezzanine through the exit of the living room, we find another stairs that go up to the second roof, with views of the street behind. We inform our clients that the sale price does not include the following: Real estate agency fees, taxes (the Property Transfer Tax, VAT or AJD, if applicable), other expenses of the sale (property registration expenses, Notary, management of possible financing). DIA document available to the consumer according to Decree 218/2005 Junta de Andalucía.
Features:
- Furnished MAGNIFIQUE MAISON DE VILLE À NAVAS DE LA CONCEPCIÓN ! Nous vous présentons cette maison de ville avec deux étages plus 2 terrasses sur le toit praticables, dans la merveilleuse enclave de la Sierra Norte de Séville à Las Navas de la Concepción qui occupe le secteur central de la Sierra Morena occidentale, flanquée à gauche et à droite par le parc naturel de la Sierra d’Aracena et les Picos de Aroche, dans la province de Huelva et le parc naturel de Hornachuelos, dans la province de Cordoue, respectivement. C’est l’un des plus grands parcs naturels d’Andalousie, occupant 177 484 hectares qui composent totalement ou partiellement 10 municipalités : El Real de la Jara, Almadén de la Plata, Cazalla de la Sierra, Constantina, El Pedroso, Las Navas de la Concepción, San Nicolás del Puerto, La Puebla de los Infantes, Alanís et Guadalcanal. Il se compose de 7 chambres et de deux salles de bains réparties sur les deux étages principaux de la maison, et monte à un troisième niveau où l’on trouve un immense débarras qui peut être converti en une 7ème pièce et deux terrasses sur le toit praticables d’où l’on peut voir toute la ville. En entrant dans la maison, nous trouvons un hall, et en entrant par la deuxième porte, nous arrivons au salon principal où sur la droite, nous trouvons la première chambre double avec une fenêtre donnant sur la rue sur la façade principale. À gauche se trouve la deuxième chambre, également spacieuse, et avec une fenêtre donnant sur la rue sur la façade. Cette chambre a une fenêtre qui communique avec la troisième chambre avec un lit simple auquel on accède également depuis le salon principal, et de cette chambre, elle est également reliée par une fenêtre au salon, auquel on accède également depuis le salon. . Dans le salon, il y a la cheminée et puis il y a la cuisine. À gauche de la cuisine avec une fenêtre donnant sur le salon se trouve le patio intérieur, et de la même cuisine, nous trouvons la première salle de bain avec douche. En suivant la cuisine, en montant quelques escaliers, nous trouvons un grand garage dont la porte d’entrée est sur la rue derrière. Depuis le garage ou depuis le premier salon, nous accédons au deuxième étage, car la maison est reliée des deux côtés. En arrivant au deuxième étage depuis le salon principal, nous atteignons un deuxième salon, où il y a 3 chambres et l’autre salle de bain complète également avec douche, avec une fenêtre donnant sur un palier extérieur qui communique avec une petite toilette et une buanderie, et qui à son tour, il communique avec l’autre partie du deuxième étage si nous montons du garage. Dans ce second salon, les 3 chambres disposent d’un balcon donnant sur la rue de la façade principale, dont deux avec un lit double. Sur le palier qui communique avec la buanderie, on trouve la 6ème chambre, avec entrée soit par le couloir, soit par une autre porte montant du garage. Et de ce deuxième étage, en quittant la buanderie, nous montons à une mezzanine où se trouve un immense salon, qui peut être converti en chambre pour plusieurs lits, avec un balcon donnant sur la rue derrière. Et en montant de ce troisième salon, nous atteignons un autre palier avec un petit débarras sur la droite et en face avec un autre débarras en deux parties, qui pourrait également servir de 7ème chambre. Si nous quittons cette chambre, nous atteignons un petit palier avec des escaliers menant au premier toit, et si nous montons de cette mezzanine par la sortie du salon, nous trouvons un autre escalier qui monte au deuxième toit, avec vue sur la rue derrière. Nous informons nos clients que le prix de vente ne comprend pas les éléments suivants : les frais d’agence immobilière, les taxes (la taxe de mutation, la TVA ou l’AJD, le cas échéant), les autres frais de vente (frais d’enregistrement de la propriété, notaire, gestion d’un éventuel financement). Document DIA mis à la disposition du consommateur conformément au décret 218/2005 de la Junta de Andalucía.
Features:
- Furnished