USD 726,824
6,588 sqft
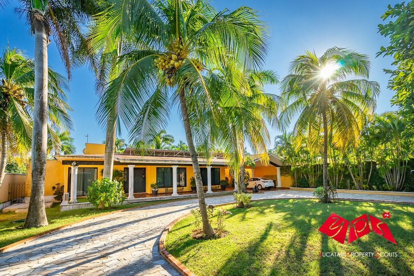
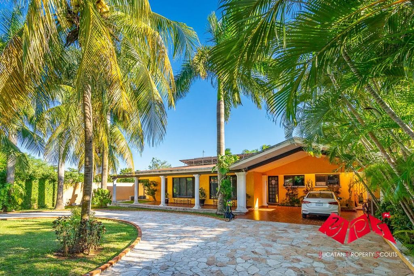
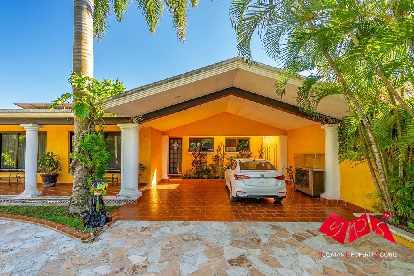
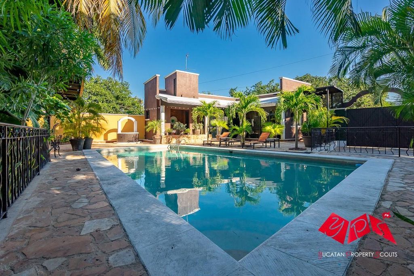
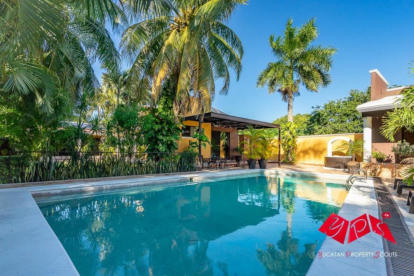
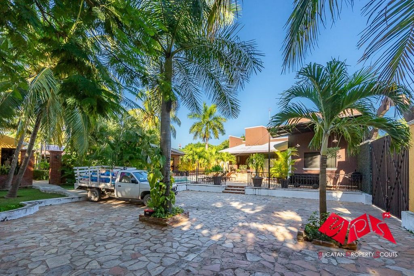
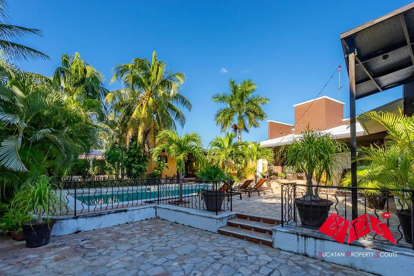
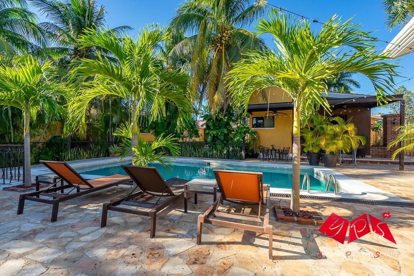
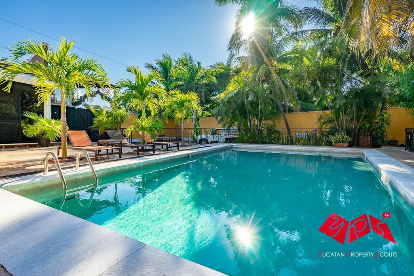
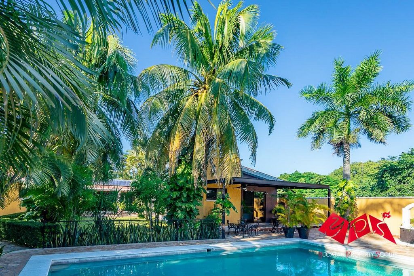
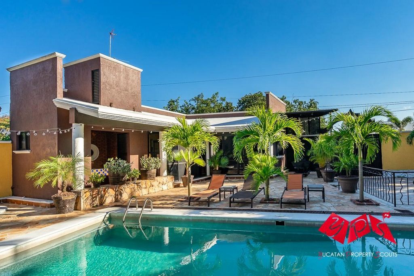
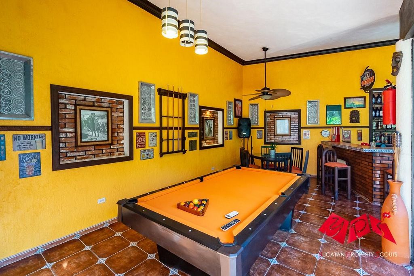
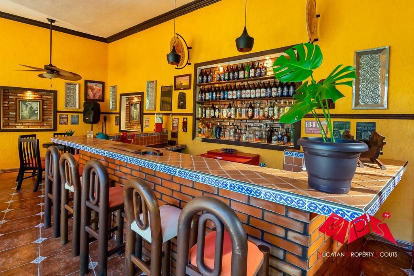
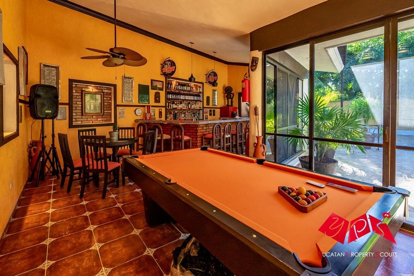
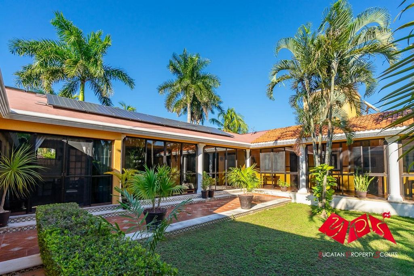
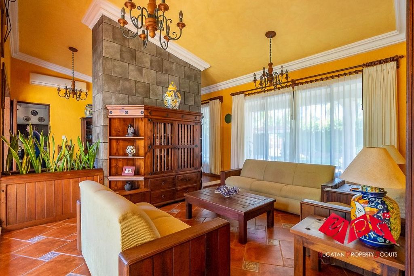
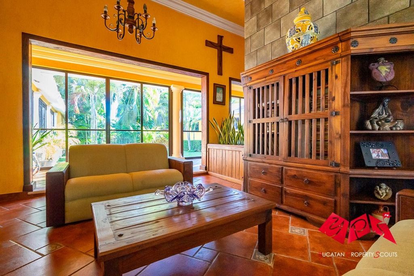
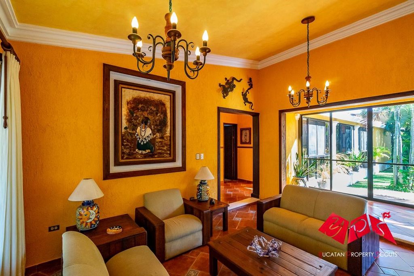
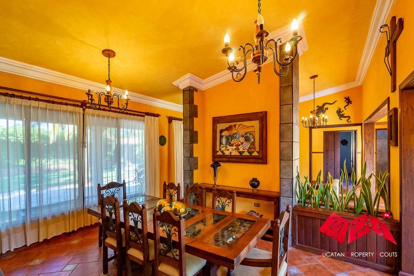
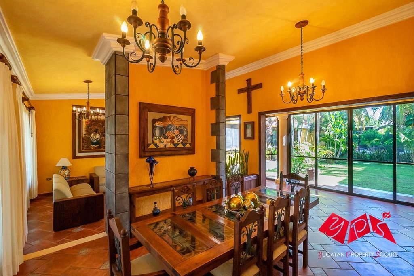
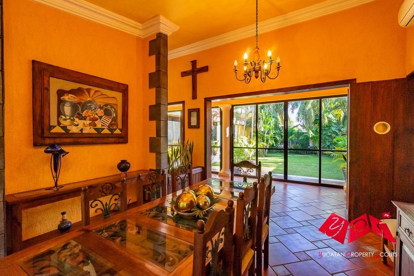
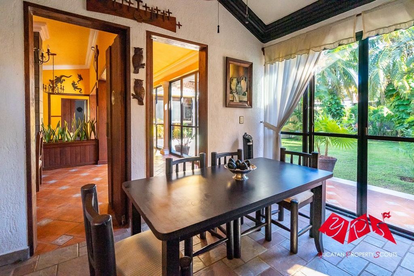
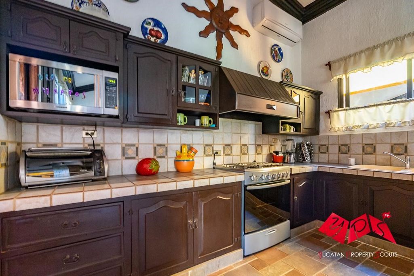
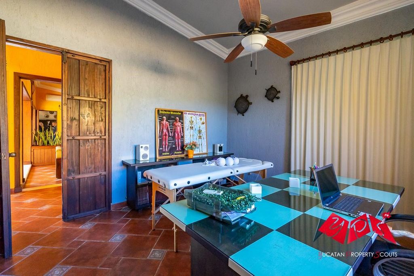
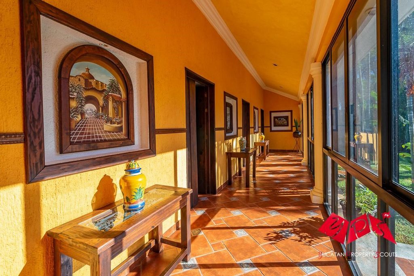
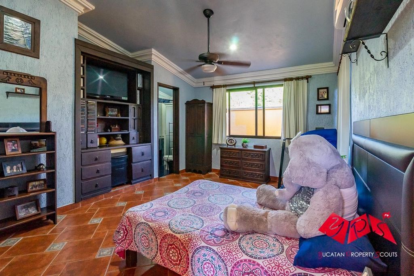
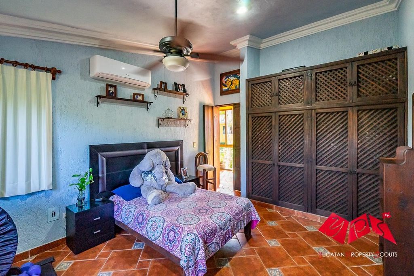
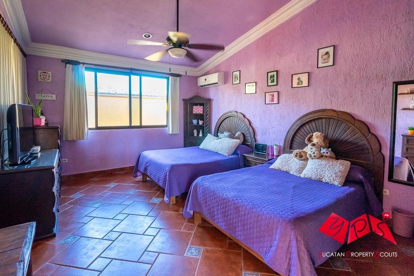

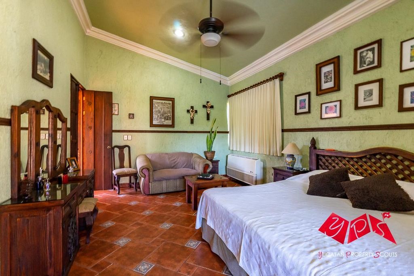
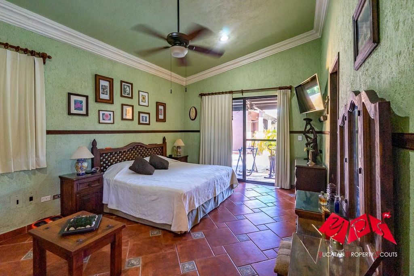
Oriëntatie|Noord-Zuid Perceel | 1.738 m2 (18.708 ft2)
Breedte x Lengte |26.3 m x 70.2 m
Bouwnijverheid |660 m2 (7.104 ft2) HOOGTEPUNTEN AANTREKKELIJKE CONSTRUCTIE IN CALIFORNISCHE STIJL UITGEBREIDE FACILITEITEN FANTASTISCHE SPA EN SOCIALE RUIMTE GROOT PERCEEL GOED ONDERHOUDEN LAGE BEDRIJFSKOSTEN DOOR ZONNEPANELEN ZEER GOEDE BUURT HUIS EN TERREIN INTERIEUR LICHTOVERGOTEN HAL IN HET WOON- EN SLAAPGEDEELTE WOONKAMER EETKAMER KEUKEN MET ECHT HOUTEN KASTEN EN ONTBIJTHOEK GASTENTOILET HOOFDSLAAPKAMER MET BADKAMER (INCL. Jacuzzi), kleedkamer en overdekt terras met uitzicht op het zwembad Twee gewone slaapkamers met eigen badkamer en grenen kasten Slaapkamer/kantoor Bijkeuken met badkamer Wasruimte Grote berging BUITEN Representatieve voortuin met palmbomen en tropische planten Aparte in- en uitgang aan de voorzijde van het pand Idyllische binnentuin met palmbomen, tropische planten en open terras Garage voor twee auto's 4 extra parkeerplaatsen Voorterras met Geïntegreerde hoofdingang Aparte toegang tot de tuin voor bedienend personeel Spa/sociale ruimte in het achterste gedeelte van het pand met poolhouse met grote, lichte salon, incl. bar en aparte toiletten Zonnedek Groot zwembad in Chukum afwerking (6 m (breedte) x 10 m (lengte) x 2 m (diepte, stijgend) Verharde zone in het achterste gedeelte (parking, feestlocatie, vergaderruimte, ...) Grote toegangspoort in haciënda-stijl aan de achterkant van het pand ANDERE MOGELIJKHEDEN 24 zonnepanelen 6 airco's (mini-split) 8 plafondventilatoren Satelliet antenne Volledig omlopende, gedeeltelijk aangelegde grensmuur Toegang tot het pand via voor- en achterzijde Hellend dak voor een betere afvoer van regenwater 2 diepe putten voor volledige watertoevoer naar het pand Uniforme tegelvloer in het hele woon- en slaapgedeelte Boiler op gas Stationaire gastank (300 kg) 4 watertanks Bio-septic tank Snel internet mogelijk via glasvezellijn LOCATIE Temozón Norte De woning is gelegen in het hart van de Colonia Temozón Norte, die even aantrekkelijk als trendy is. Het welvarende gebied nabij het gloednieuwe winkelcentrum en avonturenwijk "La Isla Cabo Norte", het nieuwe centrum van Mérida, is een van de meest gewilde woonwijken in het noorden van de hoofdstad Yucatán. Maar het is niet alleen La Isla dat bijdraagt aan de aantrekkingskracht van het gebied met zijn geweldige winkel- en vrijetijdsactiviteiten. Elegante, moderne woonwijken zorgen overal voor een aangename, hoogwaardige woonsfeer. Het gloednieuwe ziekenhuis "Faro del Mayab" biedt ook medische zorg op het hoogste niveau tot ver buiten de regio rond Temozón Norte. Een andere reden voor de aanhoudende populariteit van de woonwijk is de nabijheid van enkele van de beste onderwijsinstellingen van het land, zoals de Anáhuac Mayab University en Madison International School. Met zijn 30-jarige geschiedenis en meer dan 8,000 afgestudeerden in ongeveer 25 opleidingen is de Universidad Anáhuac Mayab de belangrijkste particuliere universiteit in het zuidoosten van Mexico. De Madison School, die gericht is op internationaliteit en meertaligheid, heeft leraren voor kunst, Frans, Chinees-Mandarijn, technologie, muziek, neuromotorische ontwikkeling en nog veel meer. Het is ook een van de toonaangevende onderwijsinstellingen in zijn soort in het land. Ook in de directe omgeving van Temozón Norte bevinden zich de must-see Maya-sites van Dzibilchaltún, het beroemde BNP Seguros Event Forum, het grote Museum van de Maya-wereld in Merida en de populaire winkelcentra "Galerías Mérida" en "The Harbor". De havenstad Progreso, het culturele centrum van de Golfkust van Yucatan, en de stranden tot aan San Crisanto, ook wel bekend als de "Yucatan Riviera", zijn ook snel te bereiken vanuit Temozón Norte via de vierbaans snelweg die Mérida met Progreso verbindt. Mérida Mérida is zowel de hoofdstad van de staat Yucatán als het administratieve centrum van de gemeente Mérida. De bewogen geschiedenis van de stad gaat ver terug tot de tijd van de vroegere hoge cultuur van de Maya's. De stad kreeg zijn naam in 1542 van de Spaanse conquistador Francisco de Montejo, naar wie de belangrijkste boulevard van Mérida, Paseo de Montejo, werd vernoemd. Talrijke, prachtige koloniale gebouwen in de historische binnenstad getuigen nog steeds van de vroegere rijkdom van de stad en geven haar een unieke flair. Op toeristisch gebied wordt Mérida beschouwd als de toegangspoort tot de wereld van de Maya's. Vanaf hier vertrekken elk jaar duizenden en duizenden bezoekers om de wereldberoemde Maya-sites zoals Chichen Itzá en Uxmal te verkennen. Vanuit het perspectief van de inwoners is Mérida vooral een moderne stad met een zeer hoge levenskwaliteit. De stad is, net als de hele staat Yucatan, een van de veiligste regio's van Mexico en is daarom erg populair bij Noord-Amerikaanse expats, die Mérida als hun favoriete woonplaats kiezen. Het beste ziekenhuisnetwerk in Mexico draagt ook bij aan de grote populariteit. Door medische samenwerking met steden als Houston is hier een uitstekend systeem van gezondheidszorg ontstaan. Sommige privéklinieken overtreffen de standaard van toonaangevende industriële landen. Daarnaast is het goede weer aan alle kanten natuurlijk ook een doorslaggevende factor voor het welzijn van de inwoners van de stad. AFSTANDEN VANAF DE ACCOMMODATIE La Isla Cabo Norte (Winkelcentrum)|2,7 km (1,7 mi) Ziekenhuis Faro del Mayab|4,5 km (2,8 mi) Costco (Winkelcentrum)|4,1 km (2,5 mi) Historische Maya-locaties van Dzibilchaltún|8,5 km (5,3 mi) Mérida Centro|12,5 km (7,8 mi) Progreso (Golf van Mexico)|28 km (17,4 mi) Internationale luchthaven Merida|21 km (13 mi) CONTACT Bedankt voor uw interesse in ons aanbod! Heeft u nog vragen of wilt u een afspraak maken om deze woning te bezichtigen, aarzel dan niet om contact met ons op te nemen! René Jeremias
Telefoon/WhatsApp: ...
VOIP wereldwijd: ...
E-mail: ... DISCLAIMER: De informatie van al onze advertenties wordt verstrekt door de eigenaren. Yucatan Property Scouts stelt alles in het werk om de juistheid van deze informatie te waarborgen, maar is niet verantwoordelijk voor weglatingen of fouten. Prijzen en wisselkoersen zijn onder voorbehoud.
Features:
- Air Conditioning
- Garden
- Parking
- Garage
- SwimmingPool
- Washing Machine
- Dining Room
- Guest Suites
- Internet
- Satellite TV Cette propriété bien entretenue suscite un enthousiasme absolu dans toute propriété potentielle avec son équipement étendu, son grand terrain et son emplacement dans l’un des quartiers résidentiels les plus recherchés du nord de Mérida. L’espace de loisirs unique avec sa grande piscine, sa terrasse ensoleillée et le pool house avec bar, qui n’a pas son pareil, fait battre les cœurs plus vite. Les 24 panneaux solaires installés, qui réduisent au minimum les coûts énergétiques de la propriété, assurent également un enthousiasme récurrent. La maison principale, construite dans le style californien attrayant, dispose de quatre chambres. La chambre principale, équipée d’une salle de bain comprenant jacuzzi et d’un dressing, donne accès à une terrasse couverte joliment aménagée qui offre une vue sur l’ensemble de l’espace piscine. Deux autres chambres offrent chacune leur propre salle de bain et des armoires en bois véritable. La quatrième chambre est également idéale pour être utilisée comme bureau, ou comme c’est actuellement le cas comme salle de soins. Il ne dispose pas d’une salle de bain privée, mais est situé juste à côté des toilettes invités, de sorte que de courtes distances sont garanties. Toutes les chambres sont reliées par un couloir inondé de lumière, qui réunit également le salon et la salle à manger. Le sol carrelé uniforme et soigneusement posé s’étend également sur tout le salon/chambre à coucher, ce qui donne à la maison une touche sud-européenne. Adjacent au salon se trouve la cuisine avec des armoires en bois véritable et un grand coin repas. Une grande buanderie avec une salle de bain complète pour tout le personnel, ainsi qu’une buanderie et un grand débarras complètent le vaste espace offert par la maison principale. À l’extérieur, le jardin représentatif avec des palmiers et des plantes tropicales ainsi que l’entrée et la sortie élégamment aménagées de type hôtel assurent une première impression positive en entrant dans la propriété. Le garage, qui est également situé à l’avant de la propriété, offre de la place pour deux véhicules. Un passage séparé sur le côté gauche de la maison principale permet au personnel de service d’accéder à la partie arrière de la propriété sans avoir à entrer dans la maison principale. Le jardin intérieur paysager idyllique entre les deux ailes latérales de la maison avec des palmiers, des plantes tropicales et une terrasse ouverte est l’élément central de la propriété. Les grandes façades vitrées du couloir invitent littéralement la nature dans la maison. En même temps, le jardin sert de transition vers la partie arrière de la propriété. Avec la fantastique piscine déjà mentionnée, d’autres parkings et le grand portail d’entrée de style hacienda, cette partie de la propriété ouvre de nombreuses possibilités d’utilisation, telles qu’une zone de loisirs, mais aussi comme lieu de fête, de réunion, etc. L’approvisionnement en eau de l’ensemble de la propriété est assuré par deux puits profonds. Grâce à l’auto-approvisionnement en eau, il n’y a pas de frais d’eau externes. Seule la consommation d’électricité des pompes, ainsi que des systèmes de climatisation installés et autres pantographes doit être prise en compte. Mais cela est aussi fortement réduit par les 24 panneaux solaires installés. Vous trouverez de plus amples informations sur l’équipement et le voisinage du bien dans les sections suivantes : Faits et emplacement. FAITS Année|2003
Orientation|Terrain Nord-Sud | 1 738 m2 (18 708 pi2)
Largeur x Longueur |26,3 m x 70,2 m
Construction |660 m2 (7 104 ft2) POINTS FORTS CONSTRUCTION ATTRAYANTE DE STYLE CALIFORNIEN VASTES INSTALLATIONS FANTASTIQUE SPA ET ESPACE SOCIAL GRAND TERRAIN BIEN ENTRETENU FAIBLES COÛTS D’EXPLOITATION GRÂCE AUX PANNEAUX SOLAIRES TRÈS BON VOISINAGE MAISON ET TERRAIN INTÉRIEUR INONDÉ DE LUMIÈRE COULOIR DANS LE SALON ET LA CHAMBRE À COUCHER SALON SALLE À MANGER CUISINE AVEC ARMOIRES EN BOIS VÉRITABLE ET COIN PETIT-DÉJEUNER TOILETTES INVITÉS CHAMBRE PRINCIPALE AVEC SALLE DE BAIN (INCL. Jacuzzi), dressing et terrasse couverte donnant sur la piscine Deux chambres régulières en suite avec placards en pin Chambre/bureau Buanderie avec salle de bain Buanderie Grand débarras EXTÉRIEUR Jardin avant représentatif avec palmiers et plantes tropicales Entrée et sortie séparées sur le côté avant de la propriété Jardin intérieur idyllique avec palmiers, plantes tropicales et terrasse ouverte Garage pour deux voitures 4 places de parking supplémentaires Terrasse avant avec Entrée principale intégrée Accès séparé au jardin pour le personnel de service Espace spa/social à l’arrière de la propriété avec pool house avec grand salon lumineux, y compris bar et toilettes séparées Terrasse Grande piscine en finition Chukum (6 m (largeur) x 10 m (longueur) x 2 m (profondeur, élévation) Zone pavée à l’arrière (parking, lieu de fête, zone de réunion, ...) Grande porte d’entrée de style hacienda à l’arrière de la propriété AUTRES CARACTÉRISTIQUES 24 panneaux solaires 6 climatiseurs (mini-split) 8 ventilateurs de plafond Antenne satellite Mur d’enceinte entièrement circonférentiel, partiellement aménagé Accès à la propriété par l’avant et l’arrière Toit en pente pour un meilleur drainage de l’eau de pluie 2 puits profonds pour un approvisionnement complet en eau de la propriété Sol carrelé uniforme dans tout le salon et la chambre Chaudière à eau à gaz Réservoir de gaz stationnaire (300 kg) 4 réservoirs d’eau Fosse bio-septique Internet haut débit possible via la ligne de fibre optique LOCALISATION Temozón Norte La propriété est située au cœur de la Colonia Temozón Norte, qui est aussi attrayante que tendance. La zone prospère située à proximité du tout nouveau centre commercial et du quartier d’aventure « La Isla Cabo Norte », le nouveau centre de Mérida, est l’une des zones résidentielles les plus recherchées du nord de la capitale du Yucatán. Mais il n’y a pas que La Isla qui ajoute à l’attrait de la région avec ses superbes activités de shopping et de loisirs. Des zones résidentielles élégantes et modernes assurent partout une ambiance de vie agréable et de haute qualité. Le tout nouvel hôpital « Faro del Mayab » offre également des soins médicaux au plus haut niveau bien au-delà de la région de Temozón Norte. Une autre raison de la popularité continue du quartier résidentiel est sa proximité avec certains des meilleurs établissements d’enseignement du pays, tels que l’Université Anáhuac Mayab et la Madison International School. Avec ses 30 ans d’histoire et plus de 8 000 diplômés dans environ 25 programmes diplômants, l’Universidad Anáhuac Mayab est la plus importante université privée du sud-est du Mexique. L’école Madison, qui est orientée vers l’internationalité et le multilinguisme, a des professeurs d’art, de français, de chinois-mandarin, de technologie, de musique, de développement neuromoteur et bien d’autres. C’est également l’un des principaux établissements d’enseignement de ce type dans le pays. Dans les environs immédiats de Temozón Norte se trouvent également les sites mayas incontournables de Dzibilchaltún, le célèbre Forum événementiel GNP Seguros, le grand musée du monde maya à Mérida et les centres commerciaux populaires « Galerías Mérida » et « The Harbor ». La ville portuaire de Progreso, le centre culturel de la côte du golfe du Yucatan, et les plages jusqu’à San Crisanto, également connue sous le nom de « Riviera du Yucatan », sont également accessibles rapidement depuis Temozón Norte via l’autoroute à quatre voies qui relie Mérida à Progreso. Mérida Mérida est à la fois la capitale de l’État du Yucatan et le centre administratif de la municipalité de Mérida. L’histoire émouvante de la ville remonte à l’époque de l’ancienne haute culture maya. La ville a reçu son nom en 1542 du conquistador espagnol Francisco de Montejo, en l’honneur duquel le boulevard principal de Mérida, Paseo de Montejo, a été nommé. De nombreux et magnifiques bâtiments coloniaux dans le centre historique de la ville témoignent encore de l’ancienne richesse de la ville et lui confèrent une touche unique. En termes de tourisme, Mérida est considérée comme la porte d’entrée du monde des Mayas. De là, des milliers et des milliers de visiteurs partent chaque année pour explorer les sites mayas de renommée mondiale tels que Chichen Itzá et Uxmal. Du point de vue de ses habitants, Mérida est avant tout une ville moderne avec une très haute qualité de vie. La ville, comme tout l’État du Yucatan, est l’une des régions les plus sûres du Mexique et est donc très populaire auprès des expatriés nord-américains, qui choisissent Mérida comme domicile préféré. Le meilleur réseau hospitalier du Mexique contribue également à sa grande popularité. Grâce à la coopération médicale avec des villes telles que Houston, un excellent système de soins de santé a été créé ici. Certaines cliniques privées dépassent les normes des principales nations industrielles. De plus, bien sûr, le beau temps de tous les côtés est également un facteur décisif pour le bien-être des habitants de la ville. DISTANCES DEPUIS LA PROPRIÉTÉ La Isla Cabo Norte (Centre commercial)|2,7 km (1,7 mi) Hôpital Faro del Mayab|4,5 km (2,8 mi) Costco (Centre commercial)|4,1 km (2,5 mi) Sites mayas historiques de Dzibilchaltún|8,5 km (5,3 mi) Mérida Centro|12,5 km (7,8 mi) Progreso (Golfe du Mexique)|28 km (17,4 mi) Aéroport international de Mérida|21 km (13 mi) CONTACT Merci de l’intérêt que vous portez à notre offre ! Si vous avez d’autres q... Ta dobrze utrzymana nieruchomość wzbudza absolutny entuzjazm w każdej przyszłej nieruchomości dzięki bogatemu wyposażeniu, dużej działce i lokalizacji w jednej z najbardziej poszukiwanych dzielnic mieszkalnych na północy Méridy. Zwłaszcza wyjątkowa strefa rekreacyjna z dużym basenem, tarasem słonecznym i domkiem przy basenie z barem, który nie ma sobie równych, sprawia, że serca biją szybciej. 24 zainstalowane panele słoneczne, które redukują koszty energii w nieruchomości do minimum, zapewniają również regularnie powtarzający się entuzjazm. Główny dom, zbudowany w atrakcyjnym stylu kalifornijskim, posiada cztery sypialnie. Główna sypialnia, wyposażona w łazienkę z jacuzzi i garderobę, daje dostęp do pięknie zagospodarowanego zadaszonego tarasu, z którego roztacza się widok na cały basen. Dwie kolejne sypialnie oferują własną łazienkę i szafy z prawdziwego drewna. Czwarta sypialnia idealnie nadaje się również do wykorzystania jako biuro lub, jak ma to miejsce obecnie, jako gabinet zabiegowy. Nie posiada prywatnej łazienki, ale znajduje się tuż obok toalety dla gości, dzięki czemu gwarantowane są krótkie odległości. Wszystkie sypialnie połączone są zalanym światłem korytarzem, który łączy również salon i jadalnię. Starannie ułożona, jednolita podłoga wyłożona kafelkami rozciąga się również na całą część dzienno-sypialną, co nadaje domowi południowoeuropejski charakter. Do salonu przylega kuchnia z szafkami z prawdziwego drewna i dużą strefą śniadaniową. Duże pomieszczenie gospodarcze z kompletną łazienką dla każdego personelu, a także pralnia i duży magazyn uzupełniają obszerną przestrzeń oferowaną przez główny dom. Na zewnątrz reprezentacyjny ogród frontowy z palmami i roślinami tropikalnymi oraz elegancko zagospodarowane, hotelowe wejście i wyjście zapewniają pozytywne pierwsze wrażenie przy wejściu do nieruchomości. Garaż, który znajduje się również w przedniej części posesji, oferuje miejsce na dwa samochody. Osobne przejście po lewej stronie głównego budynku umożliwia personelowi obsługi dostęp do tylnej części posesji bez konieczności wchodzenia do głównego budynku. Idyllicznie zagospodarowany wewnętrzny ogród pomiędzy dwoma bocznymi skrzydłami domu z palmami, tropikalną roślinnością i otwartym tarasem jest centralnym elementem nieruchomości. Duże fronty okienne korytarza dosłownie zapraszają naturę do domu. Jednocześnie ogród służy jako przejście do tylnej części posesji. Dzięki wspomnianemu już fantastycznemu basenowi, dodatkowym parkingom i dużej bramie wjazdowej w stylu hacjendy, ta część nieruchomości otwiera wiele możliwości wykorzystania, takich jak teren rekreacyjny, ale także jako miejsce imprez, miejsce spotkań itp. Zaopatrzenie w wodę całej nieruchomości zapewniają dwie studnie głębinowe. Ze względu na samodzielne zaopatrzenie w wodę nie ma zewnętrznych kosztów wody. Należy wziąć pod uwagę jedynie zużycie energii elektrycznej przez pompy, a także przez zainstalowane systemy klimatyzacji i inne pantografy. Ale jest to również znacznie zmniejszone dzięki zainstalowanym 24 panelom słonecznym. Więcej informacji na temat wyposażenia i sąsiedztwa nieruchomości można znaleźć w następujących sekcjach Fakty i lokalizacja. FAKTY Rok|2003
Orientacja|Działka Północ-Południe | 1 738 m2 (18 708 stóp2)
Szerokość x długość |26,3 m x 70,2 m
Budowa |660 m2 (7,104 ft2) NAJWAŻNIEJSZE ATRAKCJE ATRAKCYJNA KONSTRUKCJA W STYLU KALIFORNIJSKIM BOGATE ZAPLECZE FANTASTYCZNE SPA I STREFA SOCJALNA DUŻA DZIAŁKA DOBRZE UTRZYMANA NISKIE KOSZTY EKSPLOATACJI DZIĘKI PANELOM SŁONECZNYM BARDZO DOBRA OKOLICA DOM I TEREN WEWNĘTRZNY ZALANY ŚWIATŁEM KORYTARZ W SALONIE I SYPIALNI SALON JADALNIA KUCHNIA Z PRAWDZIWYM DREWNEM SZAFKI I STREFA ŚNIADANIOWA TOALETA DLA GOŚCI GŁÓWNA SYPIALNIA Z ŁAZIENKĄ (W TYM. Jacuzzi), garderoba i zadaszony taras z widokiem na basen Dwie zwykłe sypialnie z łazienkami i sosnowymi szafami Sypialnia/biuro Pomieszczenie gospodarcze z łazienką Pralnia Duży schowek NA ZEWNĄTRZ Reprezentacyjny ogród frontowy z palmami i roślinami tropikalnymi Osobne wejście i wyjście od frontu nieruchomości Idylliczny wewnętrzny ogród z palmami, tropikalną roślinnością i otwartym tarasem Garaż na dwa samochody 4 dodatkowe miejsca parkingowe Taras przedni z Zintegrowane wejście główne Oddzielny dostęp do ogrodu dla personelu serwisowego Spa/część socjalna w tylnej części nieruchomości z domkiem przy basenie z dużym, jasnym salonem, w tym barem i oddzielnymi toaletami Taras słoneczny Duży basen w wykończeniu Chukum (6 m (szerokość) x 10 m (długość) x 2 m (głębokość, wzniesienia) Utwardzony teren z tyłu (parking, miejsce imprezy, miejsce spotkań, ...) Duża brama wjazdowa w stylu hacjendy z tyłu posesji INNE FUNKCJE 24 panele słoneczne 6 klimatyzatorów (mini-split) 8 wentylatorów sufitowych Antena satelitarna W pełni obwodowy, częściowo zagospodarowany mur graniczny Dostęp do nieruchomości z przodu i z tyłu Dwuspadowy dach dla lepszego odprowadzania wody deszczowej 2 studnie głębinowe zapewniające pełne zaopatrzenie nieruchomości w wodę Jednolita podłoga wyłożona kafelkami w całym salonie i sypialni Gazowy kocioł wodny Stacjonarny zbiornik gazu (300 kg) 4 zbiorniki na wodę Zbiornik bioseptyczny Szybki internet możliwy przez linię światłowodową LOKALIZACJA Temozón Norte Nieruchomość znajduje się w samym sercu Colonia Temozón Norte, która jest równie atrakcyjna, co modna. Dobrze prosperująca okolica w pobliżu nowego centrum handlowego i dzielnicy przygód "La Isla Cabo Norte", nowego centrum Méridy, jest jedną z najbardziej poszukiwanych dzielnic mieszkalnych na północy stolicy Jukatanu. Ale nie tylko La Isla dodaje atrakcyjności okolicy dzięki wspaniałym sklepom i zajęciom rekreacyjnym. Eleganckie, nowoczesne dzielnice mieszkalne zapewniają przyjemną, wysokiej jakości atmosferę życia. Nowy szpital "Faro del Mayab" oferuje również opiekę medyczną na najwyższym poziomie, daleko poza regionem wokół Temozón Norte. Innym powodem niesłabnącej popularności dzielnicy mieszkalnej jest bliskość jednych z najlepszych instytucji edukacyjnych w kraju, takich jak Uniwersytet Anáhuac Mayab i Madison International School. Ze swoją 30-letnią historią i ponad 8,000 absolwentami około 25 programów studiów, Universidad Anáhuac Mayab jest najważniejszym prywatnym uniwersytetem w południowo-wschodnim Meksyku. Madison School, która jest nastawiona na międzynarodowość i wielojęzyczność, ma nauczycieli sztuki, francuskiego, chińsko-mandaryńskiego, technologii, muzyki, rozwoju neuromotorycznego i wielu innych. Jest to również jedna z wiodących placówek edukacyjnych tego typu w kraju. W bezpośrednim sąsiedztwie Temozón Norte znajdują się również obowiązkowe miejsca Majów Dzibilchaltún, słynne GNP Seguros Event Forum, duże Muzeum Świata Majów w Meridzie oraz popularne centra handlowe "Galerías Mérida" i "The Harbor". Do portowego miasta Progreso, kulturalnego centrum wybrzeża Zatoki Meksykańskiej na Jukatanie, oraz plaż aż do San Crisanto, znanego również jako "Riwiera Jukatan", można również szybko dojechać z Temozón Norte czteropasmową autostradą, która łączy Méridę z Progreso. Mérida Mérida jest zarówno stolicą stanu Jukatan, jak i centrum administracyjnym gminy Mérida. Poruszająca historia miasta sięga daleko wstecz do czasów dawnej wysokiej kultury Majów. Miasto otrzymało swoją nazwę w 1542 roku od hiszpańskiego konkwistadora Francisco de Montejo, na którego cześć nazwano główny bulwar Méridy Paseo de Montejo. Liczne, wspaniałe kolonialne budynki w historycznym centrum miasta do dziś świadczą o dawnym bogactwie miasta i nadają mu niepowtarzalnego charakteru. Pod względem turystycznym Mérida jest uważana za bramę do świata Majów. Stąd co roku tysiące turystów wyrusza na zwiedzanie znanych na całym świecie miejsc Majów, takich jak Chichen Itzá i Uxmal. Z perspektywy mieszkańców Mérida to przede wszystkim nowoczesne miasto o bardzo wysokiej jakości życia. Miasto, podobnie jak cały stan Jukatan, jest jednym z najbezpieczniejszych regionów w Meksyku i dlatego jest bardzo popularne wśród emigrantów z Ameryki Północnej, którzy wybierają Méridę jako preferowane miejsce zamieszkania. Najlepsza sieć szpitali w Meksyku również przyczynia się do jego dużej popularności. Dzięki współpracy medycznej z miastami takimi jak Houston powstał tu doskonały system opieki zdrowotnej. Niektóre prywatne kliniki przewyższają standardy wiodących krajów uprzemysłowionych. Poza tym oczywiście dobra pogoda ze wszystkich stron jest również czynnikiem decydującym o dobrym samopoczuciu mieszkańców miasta. ODLEGŁOŚCI OD OBIEKTU La Isla Cabo Norte (Shopping Center)|2.7 km (1.7 mi) Szpital Faro del Mayab|4.5 km (2.8 mi) Costco (Centrum handlowe)|4.1 km (2.5 mi) Historyczne miejsca Majów w Dzibilchaltún|8.5 km (5.3 mi) Mérida Centro|12.5 km (7.8 mi) Progreso (Zatoka Meksykańska)|28 km (17.4 mi) Międzynarodowy Port Lotniczy Merida|21 km (13 mi) KONTAKT Dziękujemy za zainteresowanie naszą ofertą! Jeśli masz dodatkowe pytania lub chcesz umówić się na spotkanie w celu obejrzenia tej nieruchomości, nie wahaj się z nami skontaktować! René Jeremias
Telefon/WhatsApp: ...
VOIP na całym świecie: ...
E-mail: ... ZASTRZEŻENIE: Informacje o wszystkich naszych ofertach są dostarczane przez właścicieli. Yucatan Property Scouts dokłada wszelkich starań, aby zapewnić dokładność tych informacji, ale nie ponosi odpowiedzialności za pominięcia lub błędy. Ceny i kursy walut mogą ulec zmianie.
Features:
- Air Conditioning
- Garden
-... Този добре поддържан имот предизвиква абсолютен ентусиазъм във всеки бъдещ имот с богатото си оборудване, големия парцел и местоположението в един от най-търсените жилищни райони в северната част на Мерида. Особено уникалната зона за отдих с големия си басейн, тераса за слънчеви бани и къщата край басейна с бар, която е ненадмината, кара сърцата да бият по-бързо. 24-те инсталирани слънчеви панела, които намаляват енергийните разходи на имота до минимум, също осигуряват редовно повтарящ се ентусиазъм. Основната къща, построена в атрактивен калифорнийски стил, разполага с четири спални. Основната спалня, оборудвана с баня с джакузи и съблекалня, дава достъп до красиво озеленена покрита тераса, от която се открива гледка към цялата зона на басейна. Още две спални предлагат собствена баня и гардероби от истинско дърво. Четвъртата спалня също е идеална за използване като офис или както в момента е като стая за процедури. Той не разполага със самостоятелна баня, но се намира точно до тоалетната за гости, така че кратките разстояния са гарантирани. Всички спални са свързани със светлинен коридор, който обединява хола и трапезарията. Спретнато положеният, равномерен под, облицован с плочки, също се простира върху цялата всекидневна/спалня, което придава на къщата южноевропейски привкус. В непосредствена близост до хола е кухнята с шкафове от истинско дърво и голям кът за закуска. Голямо мокро помещение с пълна баня за всеки персонал, както и перално помещение и голямо складово помещение допълват обширното пространство, предлагано от основната къща. Отвън представителната предна градина с палми и тропически растения, както и елегантно озелененият вход и изход, подобен на хотел, осигуряват положително първо впечатление при влизане в имота. Гаражът, който също се намира в предната част на имота, предлага място за две автомобили. Отделен проход от лявата страна на основната къща позволява на обслужващия персонал достъп до задната част на имота, без да се налага да влиза в основната къща. Идилично озеленената вътрешна градина между двете странични крила на къщата с палми, тропически растения и открита тераса е централен елемент на имота. Големите фасади на прозорците на коридора буквално канят природата в къщата. В същото време градината служи като преход към задната част на имота. С вече споменатата фантастична зона на басейна, допълнителни паркинги и голямата входна порта в стил хасиенда, тази част от имота отваря множество възможности за ползване, като зона за отдих, но и като място за парти, зона за срещи и др. Водоснабдяването на целия имот е осигурено от два дълбоки кладенеца. Поради самостоятелното снабдяване с вода няма външни разходи за вода. Трябва да се вземе предвид само консумацията на електроенергия за помпите, както и за инсталираните климатични системи и други пантографи. Но това също е значително намалено от инсталираните 24 слънчеви панела. Допълнителна информация за оборудването и квартала на имота можете да намерите в следващите раздели Факти и местоположение. ФАКТИ Година|2003
Ориентация|Парцел север-юг | 1,738 м2 (18,708 фута2)
Ширина x Дължина |26.3 m x 70.2 m
Строителство |660 m2 (7,104 фута2) АКЦЕНТИ АТРАКТИВНО СТРОИТЕЛСТВО В КАЛИФОРНИЙСКИ СТИЛ ОБШИРНИ СЪОРЪЖЕНИЯ ФАНТАСТИЧЕН СПА И СОЦИАЛНА ЗОНА ГОЛЯМ ПАРЦЕЛ ДОБРЕ ПОДДЪРЖАН НИСКИ ЕКСПЛОАТАЦИОННИ РАЗХОДИ БЛАГОДАРЕНИЕ НА СЛЪНЧЕВИТЕ ПАНЕЛИ МНОГО ДОБЪР КВАРТАЛ КЪЩА И ТЕРЕН ИНТЕРИОР ЗАЛЯТ ОТ СВЕТЛИНА КОРИДОР В ХОЛА И СПАЛНЯТА ХОЛ ТРАПЕЗАРИЯ КУХНЯ С ШКАФОВЕ ОТ ИСТИНСКО ДЪРВО И ЗОНА ЗА ЗАКУСКА ТОАЛЕТНА ЗА ГОСТИ РОДИТЕЛСКА СПАЛНЯ С БАНЯ (ВКЛ. джакузи), съблекалня и покрита тераса с изглед към басейна Две редовни самостоятелни спални с борови гардероби Спалня/офис Мокро помещение Мокро помещение Голямо складово помещение ОТВЪН Представителна предна градина с палми и тропически растения Отделен вход и изход от предната страна на имота Идилична вътрешна градина с палми, тропически растения и открита тераса Гараж за две коли 4 допълнителни паркоместа Предна тераса с Интегриран главен вход Отделен достъп до градината за обслужващия персонал Спа/социална зона в задната част на имота с къща с басейн с голям, светъл салон, вкл. бар и отделни тоалетни Тераса за слънчеви бани Голям басейн в покритие Чукум (6 м (ширина) х 10 м (дължина) х 2 м (дълбочина, издигане) Павирана площ в задната част (паркинг, място за парти, зона за срещи, ...) Голяма входна порта в стил хасиенда в задната част на имота ДРУГИ ХАРАКТЕРИСТИКИ 24 слънчеви панела 6 климатика (мини-сплит) 8 вентилатора на тавана Сателитна антена Напълно периферна, частично озеленена гранична стена Достъп до имота отпред и отзад Скатен покрив за по-добро оттичане на дъждовната вода 2 дълбоки кладенеца за пълно водоснабдяване на имота Равномерен под с плочки в цялата жилищна и спална зона Котел за газова вода Стационарен резервоар за газ (300 кг) 4 резервоара за вода Биосептична яма Възможен високоскоростен интернет чрез оптична линия МЕСТОПОЛОЖЕНИЕ Temozón Norte Имотът се намира в сърцето на Colonia Temozón Norte, който е колкото привлекателен, толкова и модерен. Проспериращият район в близост до чисто новия търговски център и приключенски квартал "La Isla Cabo Norte", новият център на Мерида, е един от най-търсените жилищни райони в северната част на столицата Юкатан. Но не само Ла Исла допринася за привлекателността на района със страхотното си пазаруване и развлекателни дейности. Елегантните, модерни жилищни райони осигуряват приятна, висококачествена жилищна атмосфера навсякъде. Чисто новата болница "Faro del Mayab" пр...