USD 690,702
USD 690,702
USD 701,666
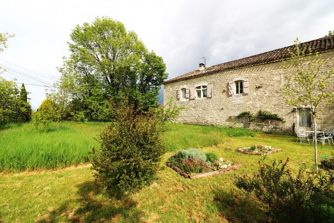
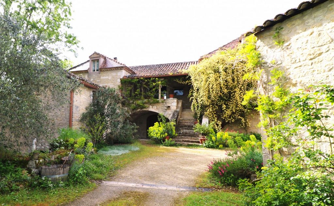
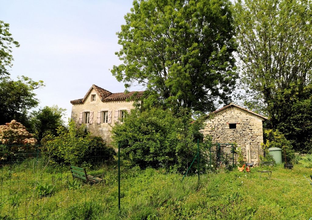
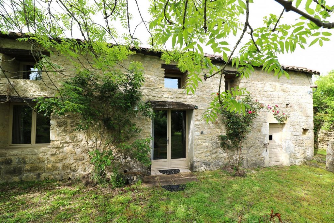
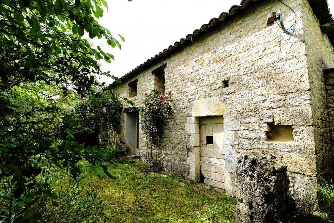
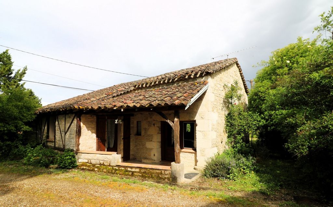
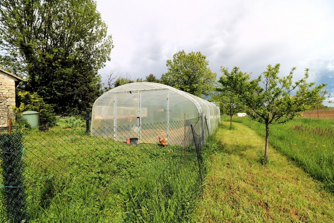
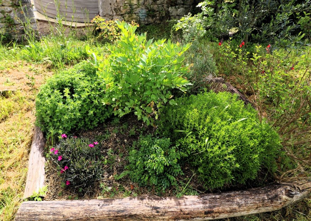
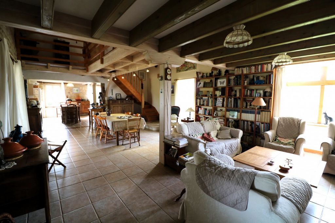
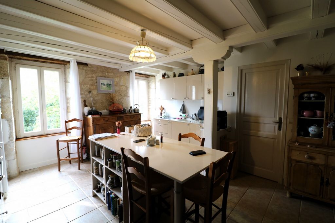
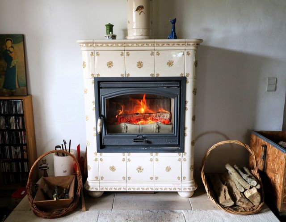
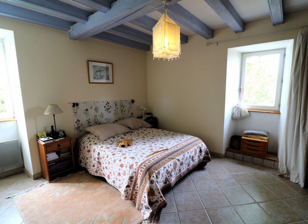
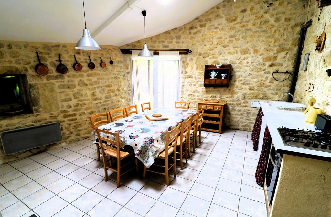
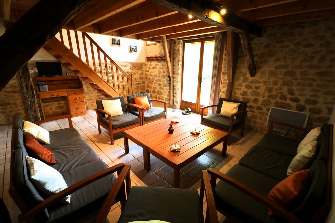
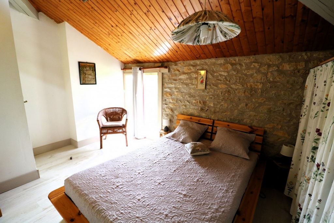
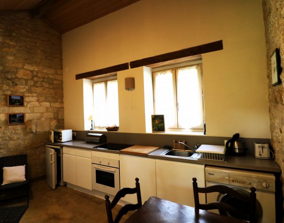
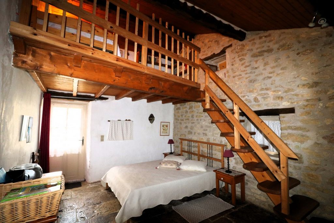
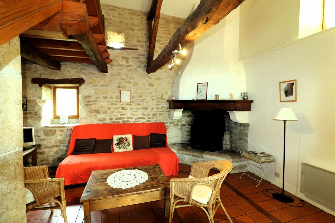
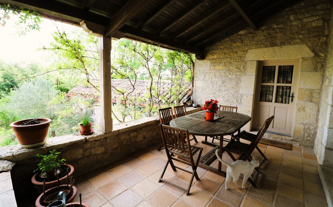
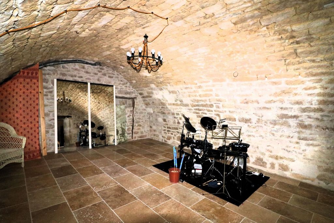
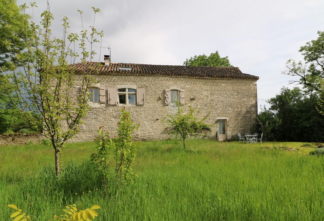
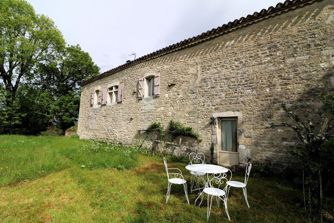
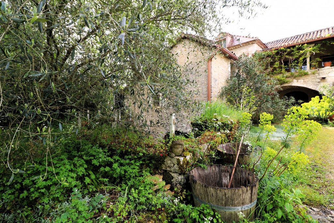
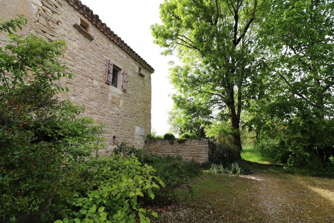
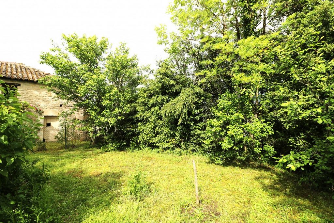
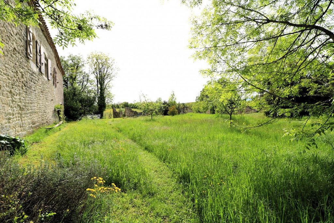

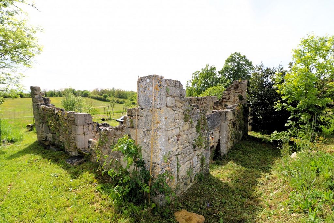

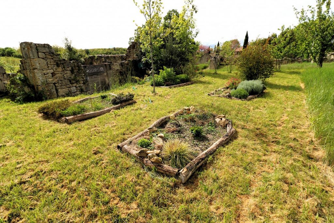
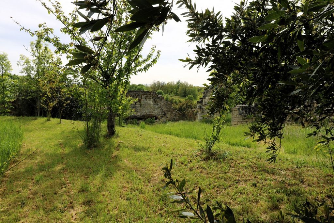
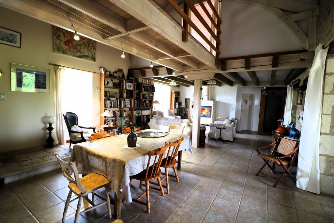
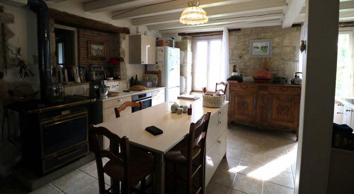
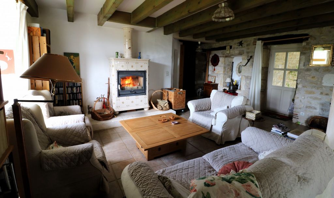

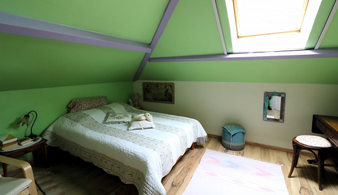
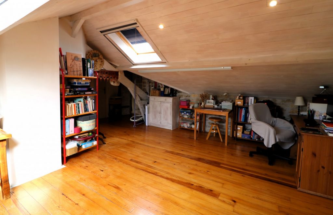
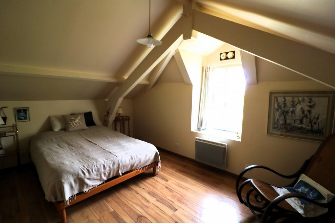
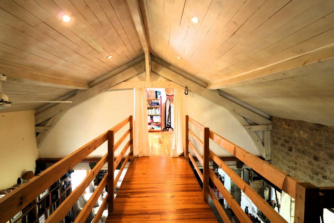
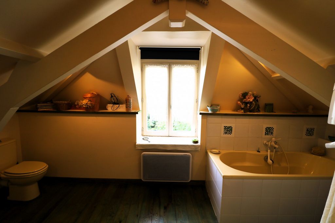
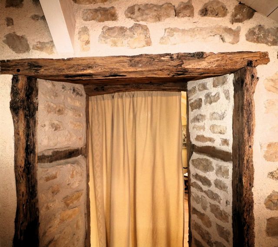
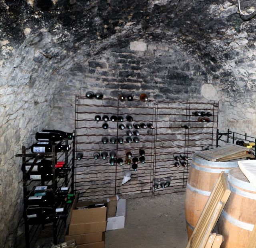
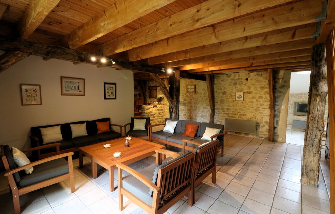
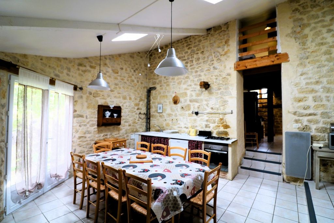
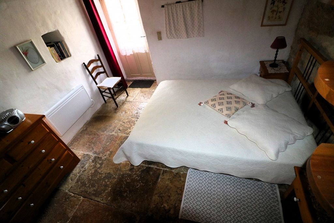

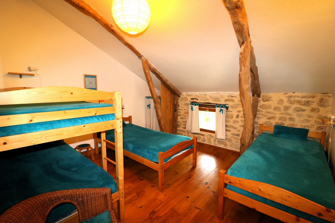
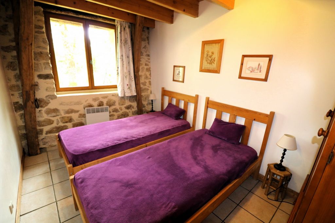
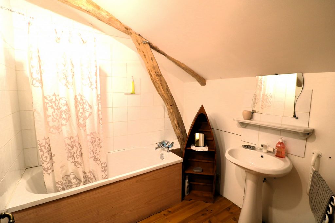
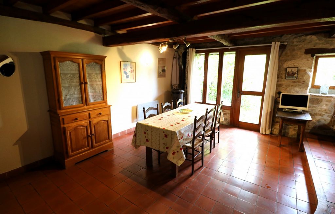
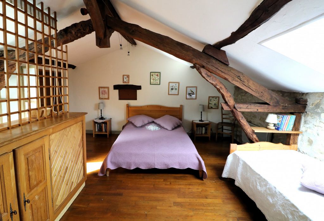
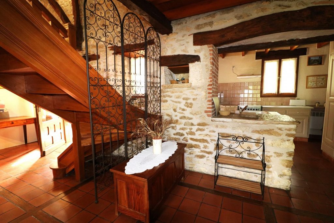
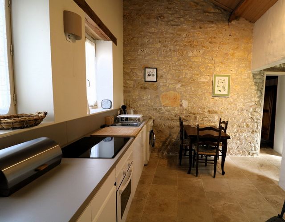
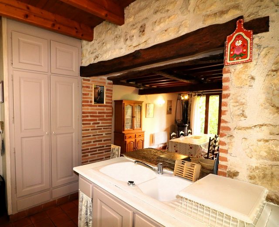
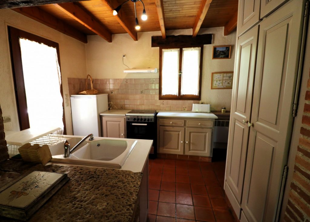
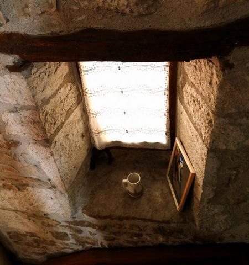
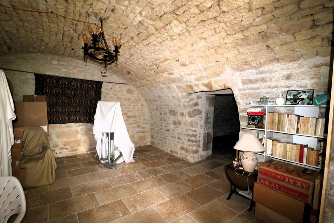
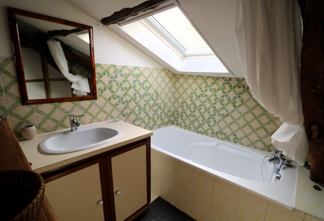
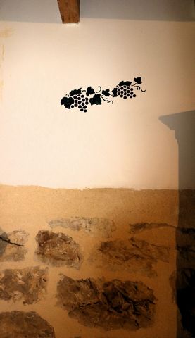
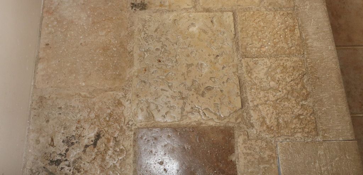
In a hamlet 15 minutes from Cahors, a harmonious set of houses all charming and well renovated, independent of each other, on a wooded, flowery and green plot of 6196m2 where a beautiful biodiversity has been preserved (LPO), with garden, fruit trees, small shaded intimate spaces where to sit, outbuildings, henhouse, greenhouse.
We loved the magic of this place, the charm of the old stones, the old beams, the paths drawn between the tall grass and the flowers, the old ruins quite unexpected and picturesque.
This property is ideal for a tribe wishing to create a housing cooperative: 4 dwellings of different sizes, all with small fenced gardens, all independent of each other, and places that could be common such as the large cellar, the yoga room (or music or sports), the large summer kitchen with storeroom, the workshop and the other annexed outbuildings. Ideal also for the creation of an activity around the rental of gîtes, bed and breakfasts, or places for wellness stays with accommodation.
Le Grand Logis (approx. 175m2): Very pretty house completely renovated including on the ground floor, a large summer kitchen, a laundry room, a vaulted reception room (music, yoga, events...). An internal staircase and an external staircase lead to the first floor which comprises, a covered terrace, an entrance leading to a large living room with independent semi-open kitchen, dining area and lounge area. A ceramic wood stove for this large living room. We also find here two large bedrooms, a bathroom with toilet, a pantry, a storage space. On the second floor, a pretty mezzanine leads us to three attic bedrooms, a bathroom with toilet. (In case of extreme cold, a wood stove on the kitchen side and electric underfloor heating is also provided for this purpose).
The Country House (approx. 145m2): Completely renovated and independent, we find on the ground floor a large living room with lounge area, a bedroom, a separate kitchen, a pantry/laundry room, toilets. Upstairs, which we access by a beautiful wooden staircase, three bedrooms, one of which is a children's dormitory, two bathrooms, separate toilets. A small yard and a fully fenced garden for this house.
The Annex (approx. 75m2): Completely renovated and independent house, on the ground floor we find a living and dining room with fireplace and wood stove, a kitchen, a toilet. Upstairs a large attic bedroom with bathroom. Private garden for this pretty house.
Le Petit Logis (approx. 45m2): Adjoining the main building, there is a living room kitchen with dining area, a bedroom with mezzanine space above (children or dressing room), a bathroom with toilet. A private space with a small garden for this small house.
The outbuildings: In all more than 170m2 on the ground of outbuildings: A large cellar, a garage / workshop, a woodshed, a wood shed, a garden shed, a chicken coop.
Land: With a total surface area of 6196m2, the land is wooded, flowered, it is pleasant to bask in one of the small enclosed gardens or to meditate in the middle of the ruins of the place. To the south, a beautiful vegetable garden, an old water reserve, a few fruit trees. An old well to rehabilitate and a pond near the house. Note a large common parking space at the entrance of the property.
Technical: Heating: electric in each building / electric underfloor heating in the large dwelling + masonry stove + Godin wood stove / Godin wood stove in the Annex. Note that the DPE has been calculated with the use of electric underfloor heating while the owners only use wood / Hot water by electric cumulus / Property tax 2700 euros / Three dwellings (145, 75 and 45m2) are sold fully furnished (except for some personal items).
Location: By car: 15 minutes from Cahors centre, 10 minutes from shopping centres.
https:// ... /Simorre.immo and Agents Karl-Kossel (l-agence-immobiliere.fr) - Ad written and published by an Agent - View more View less Contact : Kossel IMMO, Karl et Sabine au ... De chez D-HABITAT (carte pro CPI ...
Dans un hameau à 15 minutes de Cahors, un ensemble harmonieux de logis tous charmants et bien rénovés, indépendants les uns des autres, sur un terrain arboré, fleuri et verdoyant de 6196m2 où a été préservée une belle biodiversité (LPO), avec jardin, arbres fruitiers, petits espaces intimes ombragés où se poser, dépendances, poulailler, serre.
Nous avons adoré la magie de ce lieu, le charme des vieilles pierres, des poutres anciennes, les chemins dessinés entre les herbes hautes et les fleurs, les vieilles ruines tout à fait inattendues et pittoresques.
Ce bien est idéal pour une tribu souhaitant créer une coopérative d’habitat : 4 logis de tailles différentes, tous avec petit jardinet clôturé, tous indépendants les uns des autres, et des lieux qui pourraient être communs comme la grande cave, la salle de yoga (ou musique ou sport), la grande cuisine d’été avec réserve, l’atelier et les autres dépendances annexes. Idéal aussi pour une création d’activité autour de la location de gîtes, chambres d’hôtes, ou lieu pour séjours bien-être avec hébergement.
Le Grand Logis (env.175m2) : Très jolie Maison entièrement rénovée comprenant au rez-de-chaussée, une grande cuisine d’été, une buanderie, une salle de réception voûtée (musique, yoga, évènements…). Un escalier intérieur et un escalier extérieur mènent au premier étage qui comprend, une terrasse couverte, une entrée desservant une grande salle de vie avec cuisine semi ouverte indépendante, espace salle à manger et espace salon. Un poêle à bois céramique pour cette grande pièce de vie. Nous trouvons aussi ici deux grandes chambres, une salle d’eau avec toilettes, un cellier, un espace de rangement. Au deuxième étage, une jolie mezzanine traversante nous amène à trois chambres mansardées, une salle de bain avec toilettes. (En cas de grand froid, une cuisinière à bois côté cuisine et un chauffage électrique au sol est aussi prévu à cet effet).
La Maison de Campagne (env.145m2) : Entièrement rénovée et indépendante, nous trouvons au rez de chaussée une grande pièce de vie avec espace salon, une chambre, une cuisine séparée, un cellier/buanderie, des toilettes. A l’étage, où nous accédons par un bel escalier en bois, trois chambres dont une en dortoir pour enfants, deux salles de bain, des toilettes séparées. Une petite cour et un jardin entièrement clôturé pour cette maison.
L’Annexe (env.75m2) : Maison entièrement rénovée et indépendante, au rez-de-chaussée nous trouvons un salon et salle à manger avec cheminée et poêle à bois, une cuisine, des toilettes. A l’étage une grande chambre mansardée avec salle de bain. Jardin privatif pour cette jolie maison.
Le Petit Logis (env.45m2) : Attenant à la bâtisse principale, on trouve ici un séjour cuisine avec espace repas, une chambre avec espace mezzanine au-dessus (enfants ou dressing), une salle d’eau avec toilettes. Un espace privatif avec jardinet pour cette petite maison.
Les dépendances : En tout plus de 170m2 au sol de dépendances : Une grande cave, un garage / atelier, un bucher, un abri bois, un abri de jardin, un poulailler.
Terrain : D’une surface totale de 6196m2, le terrain est arboré, fleuri, il est agréable de se prélasser dans l’un des petits jardins clos ou de méditer au beau milieu des ruines du lieu. Au Sud, un beau jardin potager, une ancienne réserve d’eau, quelques arbres fruitiers. Un puits ancien à réhabiliter et une mare proche de la maison. A noter un espace grand parking commun à l’entrée de la propriété.
Technique : Chauffage : électrique dans chaque bâtiment / chauffage au sol électrique dans le grand logis + poêle de masse + cuisinière à bois Godin / Poêle à bois Godin dans l’Annexe. A noter que la DPE a été calculée avec l’utilisation du chauffage électrique au sol alors que les propriétaires se servent uniquement du bois / Eau chaude par cumulus électriques / Taxe foncière 2700 euros / Trois logis (145, 75 et 45m2) sont vendus entièrement meublés (excepté quelques objets personnels).
Situation : En voiture : 15 minutes de Cahors centre, 10 minutes des centre commerciaux.
https:// ... /Simorre.immo et Mandataires Karl-Kossel (l-agence-immobiliere.fr) - Annonce rédigée et publiée par un Agent Mandataire - Contact: Kossel IMMO, Karl en Sabine op ... Van D-HABITAT (carte pro CPI ...
In een gehucht op 15 minuten van Cahors, een harmonieuze reeks huizen allemaal charmant en goed gerenoveerd, onafhankelijk van elkaar, op een bebost, bloemrijk en groen perceel van 6196m2 waar een prachtige biodiversiteit bewaard is gebleven (LPO), met tuin, fruitbomen, kleine schaduwrijke intieme ruimtes waar te zitten, bijgebouwen, kippenhok, kas.
We hielden van de magie van deze plek, de charme van de oude stenen, de oude balken, de paden getekend tussen het hoge gras en de bloemen, de oude ruïnes vrij onverwacht en pittoresk.
Deze woning is ideaal voor een stam die een wooncoöperatie wil oprichten: 4 woningen van verschillende grootte, allemaal met kleine omheinde tuinen, allemaal onafhankelijk van elkaar, en plaatsen die gemeenschappelijk kunnen zijn, zoals de grote kelder, de yogaruimte (of muziek of sport), de grote zomerkeuken met berging, de werkplaats en de andere bijgebouwen. Ideaal ook voor het creëren van een activiteit rond de verhuur van gîtes, bed and breakfasts, of plaatsen voor wellnessverblijven met accommodatie.
Le Grand Logis (ca. 175m2): Zeer mooi huis volledig gerenoveerd, waaronder op de begane grond, een grote zomerkeuken, een wasruimte, een gewelfde ontvangstruimte (muziek, yoga, evenementen...). Een interne trap en een buitentrap leiden naar de eerste verdieping die bestaat uit een overdekt terras, een entree die leidt naar een grote woonkamer met onafhankelijke halfopen keuken, eethoek en zithoek. Een keramische houtkachel voor deze grote woonkamer. We vinden hier ook twee grote slaapkamers, een badkamer met toilet, een bijkeuken, een bergruimte. Op de tweede verdieping leidt een mooie mezzanine ons naar drie zolderslaapkamers, een badkamer met toilet. (In geval van extreme kou is hiervoor ook een houtkachel aan de keukenzijde en elektrische vloerverwarming voorzien).
Het landhuis (ca. 145m2): Volledig gerenoveerd en onafhankelijk, we vinden op de begane grond een grote woonkamer met zithoek, een slaapkamer, een aparte keuken, een bijkeuken/wasruimte, toiletten. Boven, waar we toegang toe hebben via een mooie houten trap, drie slaapkamers, waarvan er één een slaapzaal voor kinderen is, twee badkamers, aparte toiletten. Een kleine tuin en een volledig omheinde tuin voor dit huis.
Het bijgebouw (ca. 75m2): Volledig gerenoveerd en vrijstaand huis, op de begane grond vinden we een woon- en eetkamer met open haard en houtkachel, een keuken, een toilet. Boven een grote zolderslaapkamer met badkamer. Eigen tuin voor dit mooie huis.
Le Petit Logis (ca. 45m2): Aangrenzend aan het hoofdgebouw is er een woonkamer keuken met eethoek, een slaapkamer met mezzanine erboven (kinderen of kleedkamer), een badkamer met toilet. Een privéruimte met een kleine tuin voor dit kleine huis.
De bijgebouwen: In totaal meer dan 170m2 op het terrein van bijgebouwen: Een grote kelder, een garage / werkplaats, een houtschuur, een houtschuur, een tuinhuisje, een kippenhok.
Land: Met een totale oppervlakte van 6196m2 is het land bebost, bloemrijk, het is aangenaam om te zonnebaden in een van de kleine omheinde tuinen of om te mediteren te midden van de ruïnes van de plaats. In het zuiden een prachtige moestuin, een oud waterreservaat, een paar fruitbomen. Een oude put om te rehabiliteren en een vijver in de buurt van het huis. Let op een grote gemeenschappelijke parkeerplaats bij de ingang van het pand.
Technisch: Verwarming: elektrisch in elk gebouw / elektrische vloerverwarming in de grote woning + gemetselde kachel + Godin houtkachel / Godin houtkachel in het bijgebouw. Merk op dat de DPE is berekend met het gebruik van elektrische vloerverwarming terwijl de eigenaren alleen hout gebruiken / Warm water door elektrische cumulus / Onroerendgoedbelasting 2700 euro / Drie woningen (145, 75 en 45m2) worden volledig gemeubileerd verkocht (behalve enkele persoonlijke spullen).
Locatie: Met de auto: 15 minuten van het centrum van Cahors, 10 minuten van winkelcentra.
https:// ... /Simorre.immo en agenten Karl-Kossel (l-agence-immobiliere.fr) - Advertentie geschreven en gepubliceerd door een agent - Contact: Kossel IMMO, Karl and Sabine on ... From D-HABITAT (carte pro CPI ...
In a hamlet 15 minutes from Cahors, a harmonious set of houses all charming and well renovated, independent of each other, on a wooded, flowery and green plot of 6196m2 where a beautiful biodiversity has been preserved (LPO), with garden, fruit trees, small shaded intimate spaces where to sit, outbuildings, henhouse, greenhouse.
We loved the magic of this place, the charm of the old stones, the old beams, the paths drawn between the tall grass and the flowers, the old ruins quite unexpected and picturesque.
This property is ideal for a tribe wishing to create a housing cooperative: 4 dwellings of different sizes, all with small fenced gardens, all independent of each other, and places that could be common such as the large cellar, the yoga room (or music or sports), the large summer kitchen with storeroom, the workshop and the other annexed outbuildings. Ideal also for the creation of an activity around the rental of gîtes, bed and breakfasts, or places for wellness stays with accommodation.
Le Grand Logis (approx. 175m2): Very pretty house completely renovated including on the ground floor, a large summer kitchen, a laundry room, a vaulted reception room (music, yoga, events...). An internal staircase and an external staircase lead to the first floor which comprises, a covered terrace, an entrance leading to a large living room with independent semi-open kitchen, dining area and lounge area. A ceramic wood stove for this large living room. We also find here two large bedrooms, a bathroom with toilet, a pantry, a storage space. On the second floor, a pretty mezzanine leads us to three attic bedrooms, a bathroom with toilet. (In case of extreme cold, a wood stove on the kitchen side and electric underfloor heating is also provided for this purpose).
The Country House (approx. 145m2): Completely renovated and independent, we find on the ground floor a large living room with lounge area, a bedroom, a separate kitchen, a pantry/laundry room, toilets. Upstairs, which we access by a beautiful wooden staircase, three bedrooms, one of which is a children's dormitory, two bathrooms, separate toilets. A small yard and a fully fenced garden for this house.
The Annex (approx. 75m2): Completely renovated and independent house, on the ground floor we find a living and dining room with fireplace and wood stove, a kitchen, a toilet. Upstairs a large attic bedroom with bathroom. Private garden for this pretty house.
Le Petit Logis (approx. 45m2): Adjoining the main building, there is a living room kitchen with dining area, a bedroom with mezzanine space above (children or dressing room), a bathroom with toilet. A private space with a small garden for this small house.
The outbuildings: In all more than 170m2 on the ground of outbuildings: A large cellar, a garage / workshop, a woodshed, a wood shed, a garden shed, a chicken coop.
Land: With a total surface area of 6196m2, the land is wooded, flowered, it is pleasant to bask in one of the small enclosed gardens or to meditate in the middle of the ruins of the place. To the south, a beautiful vegetable garden, an old water reserve, a few fruit trees. An old well to rehabilitate and a pond near the house. Note a large common parking space at the entrance of the property.
Technical: Heating: electric in each building / electric underfloor heating in the large dwelling + masonry stove + Godin wood stove / Godin wood stove in the Annex. Note that the DPE has been calculated with the use of electric underfloor heating while the owners only use wood / Hot water by electric cumulus / Property tax 2700 euros / Three dwellings (145, 75 and 45m2) are sold fully furnished (except for some personal items).
Location: By car: 15 minutes from Cahors centre, 10 minutes from shopping centres.
https:// ... /Simorre.immo and Agents Karl-Kossel (l-agence-immobiliere.fr) - Ad written and published by an Agent -