USD 1,415,393
USD 1,588,385
USD 1,761,377
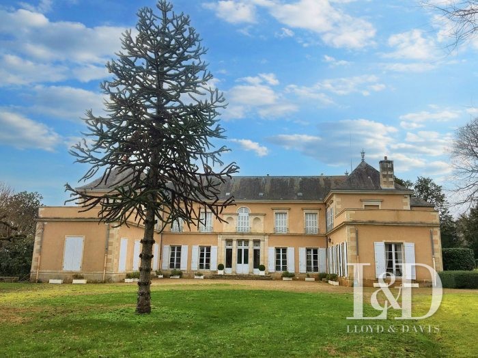
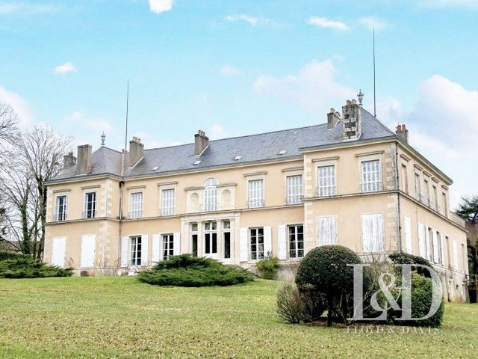
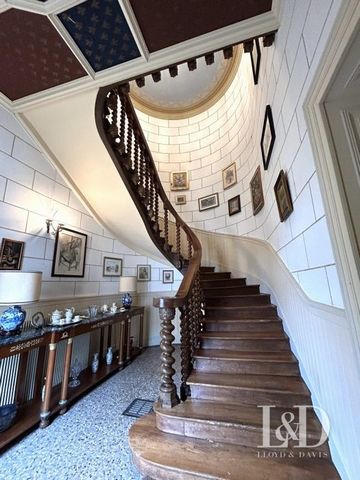
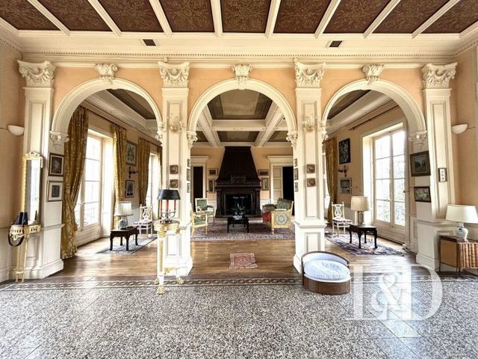
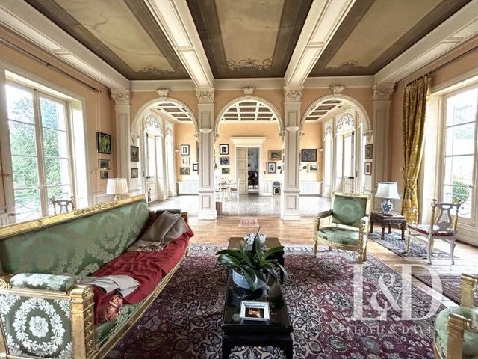
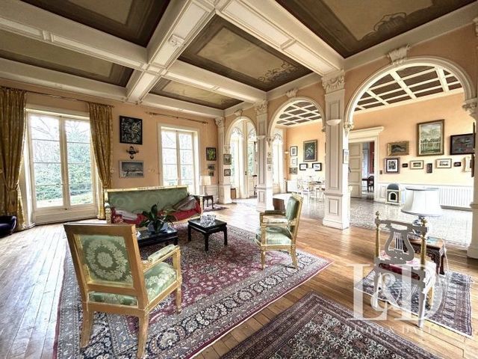
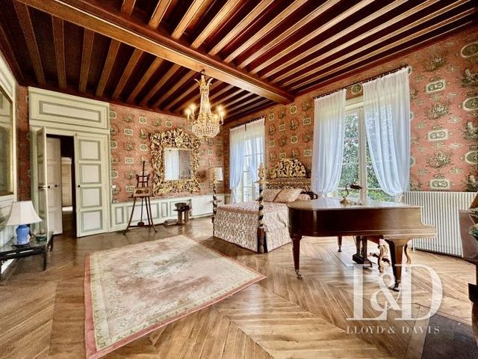
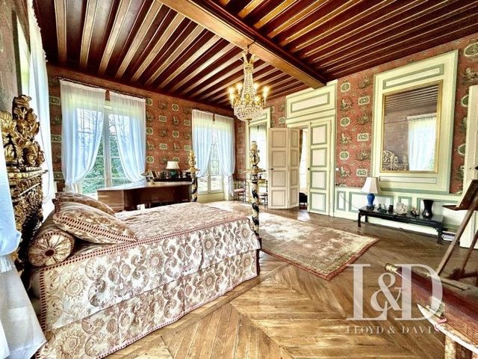
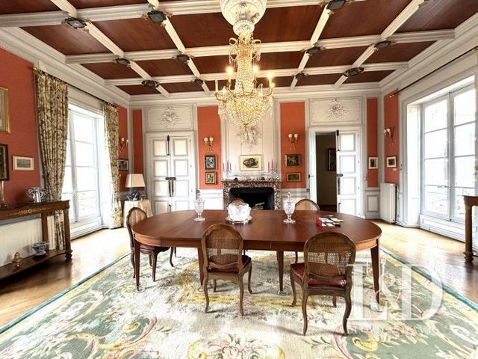
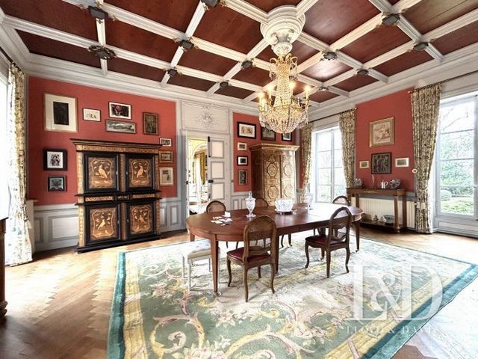
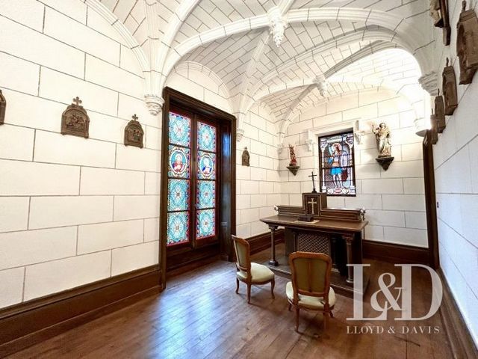
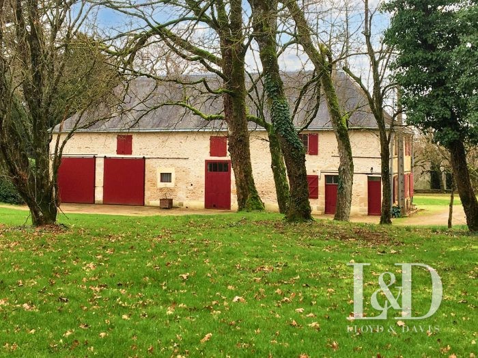
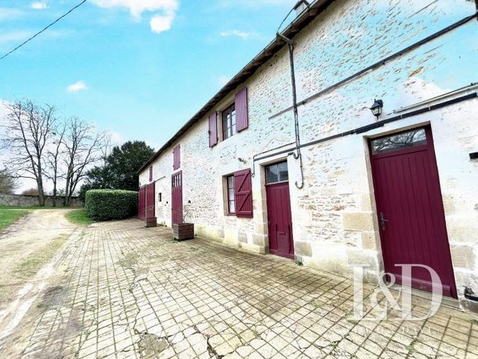
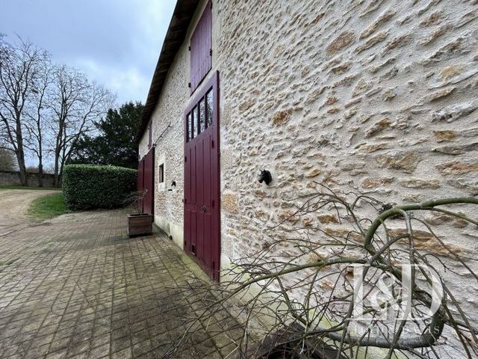
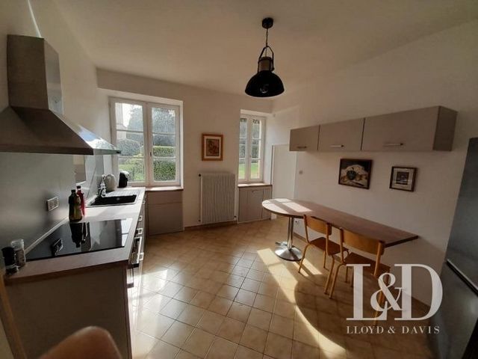
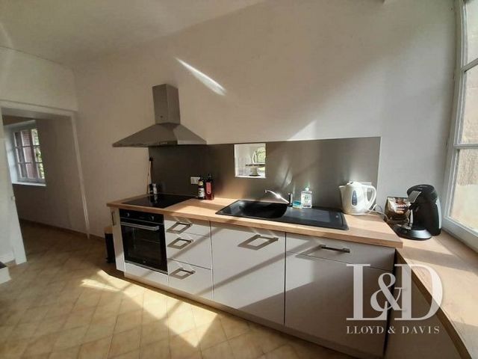
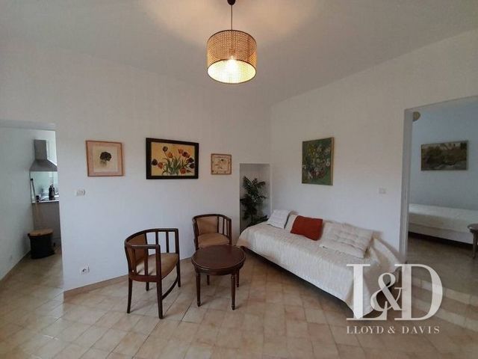
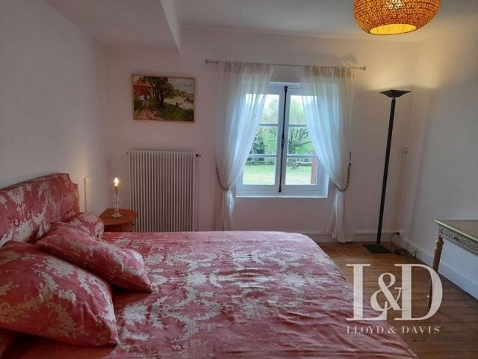
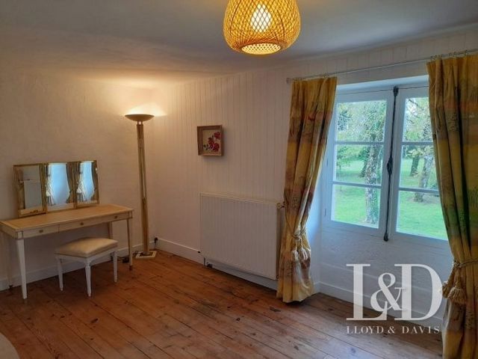
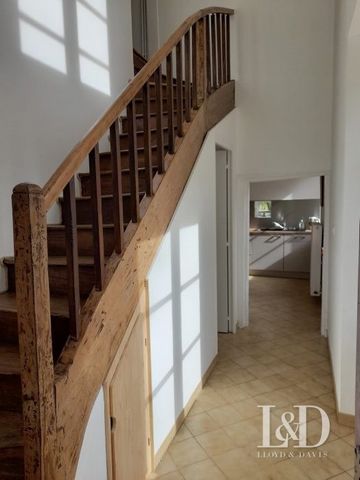
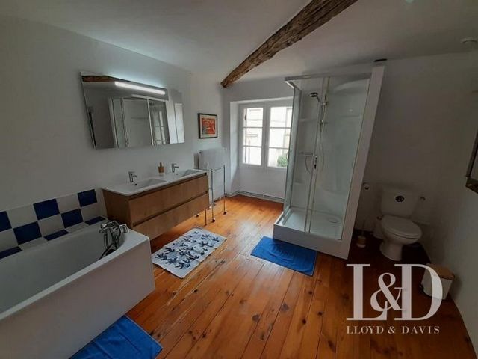
Features:
- SwimmingPool View more View less Laissez-vous séduire par ce magnifique château de plus de 600m² habitables proche de Poitiers. Beaucoup de possibilités d'activités (chambres d'hôtes, événementiel, séminaires, centre équestre, ferme pédagogique...) et un beau potentiel d'aménagements supplémentaires notamment au second étage et dans les dépendances. Le grand hall de réception central est ouvert sur la cour d'honneur au Nord et sur le parc au Sud. Dans le prolongement, séparé par un ensemble d'arches, le grand salon est orné d'une cheminée magistrale et d'un plafond à grands caissons peints dont certains aux armoiries familiales. La grande salle à manger attenante au hall de réception bénéficie également de la double exposition, de boiseries sculptées et d'un plafond à petits caissons peints. Une porte donne accès au couloir de service dans l'aile Ouest qui dessert l'ancienne cuisine avec passe-plats reconvertie en atelier, une buanderie, l'entrée de service et une grande cuisine. De chaque côté de la cheminée, le grand salon ouvre sur un somptueux petit salon de musique et sur le couloir de l'aile Est qui dessert un bureau bibliothèque, un majestueux hall d'entrée de maître avec plafonds peints, un vestiaire invités et une chapelle avec vitraux et voûte sur croisée d'ogives. Le premier étage traversant, accessible depuis l'entrée de service et l'entrée de maître, comprend 8 chambres avec salles d'eau ou de bain et toilettes. Le second étage, accessible depuis l'escalier de service, dispose de 5 pièces non exploitées, anciennement chambres de service et de 2 greniers. Les nombreuses cheminées sont toutes fonctionnelles. 3 grandes caves complètent ce bâtiment principal. Une piscine chauffée est située en contre-bas à l'abri des regards. Dans la cour d'honneur se trouve un second bâtiment avec une maison de gardien de 3 chambres, des écuries et une grange fermée. Un autre ensemble de granges ouvertes avec une ancienne orangerie est à exploiter. La maison du jardinier est entourée d'un verger, d'un potager, d'un poulailler et de champs. Le parc sur l'arrière du château et les bois bordés d'une rivière traversée par un pont pour accéder au village à pied offrent plus de 9 hectares de nature luxuriante et entretenue. Une visite pleine de charme vous attend. Contact Lloyd & Davis - Gwennaelle TREUIL ... ... Honoraires à la charge du vendeur. Classe énergie F, Classe climat F Logement à consommation énergétique excessive. La loi impose que le niveau de performance énergétique (DPE) du bien immobilier, actuellement de classe F, soit compris, à compter du 1er janvier 2028, entre la classe A et la classe E. Montant moyen estimé des dépenses annuelles d'énergie pour un usage standard, établi à partir des prix de l'énergie de l'année 2023 : entre 13560.00 et 18400.00 €. Les informations sur les risques auxquels ce bien est exposé sont disponibles sur le site Géorisques : georisques.gouv.fr. Votre conseiller LLOYD & DAVIS : Gwenn TREUIL Agent commercial (Entreprise individuelle) RSAC 882 334 071 Poitiers
Features:
- SwimmingPool Let yourself be seduced by this magnificent castle of more than 600m² of living space near Poitiers. Lots of possibilities for activities (guest rooms, events, seminars, equestrian center, educational farm...) and a great potential for additional developments, especially on the second floor and in the outbuildings. The large central reception hall opens onto the main courtyard to the north and the park to the south. In the extension, separated by a set of arches, the large living room is adorned with a masterful fireplace and a ceiling with large painted coffers, some of which bear the family coat of arms. The large dining room adjoining the reception hall also benefits from double exposure, carved woodwork and a ceiling with small painted coffers. A door gives access to the service corridor in the west wing which leads to the old kitchen with serving hatch converted into a workshop, a laundry room, the service entrance and a large kitchen. On either side of the fireplace, the large living room opens onto a sumptuous little music room and the corridor of the east wing which leads to a library office, a majestic master entrance hall with painted ceilings, a guest cloakroom and a chapel with stained glass windows and ribbed vaulting. The first floor, accessible from the service entrance and the master entrance, includes 8 bedrooms with shower or bathroom rooms and toilets. The second floor, accessible from the back stairs, has 5 unused rooms, formerly service rooms and 2 attics. The many fireplaces are all functional. 3 large cellars complete this main building. A heated swimming pool is located below out of sight. In the main courtyard is a second building with a 3-bedroom caretaker's house, stables and a closed barn. Another set of open barns with an old orangery is to be exploited. The gardener's house is surrounded by an orchard, a vegetable garden, a chicken coop and fields. The park at the back of the castle and the woods bordered by a river crossed by a bridge to access the village on foot offer more than 9 hectares of lush and maintained nature. A visit full of charm awaits you. Contact Lloyd & Davis - Gwennaelle TREUIL ... ... Agency fees to be paid by the seller. Energy class F, Climate class F Housing with excessive energy consumption. The law requires that the energy performance level (DPE) of the property, currently class F, be between class A and class E as of January 1, 2028. Estimated average amount of annual energy expenditure for standard use, based on energy prices for the year 2023: between €13560.00 and €18400.00. Information on the risks to which this property is exposed is available on the Géorisques website: georisques.gouv.fr. Your LLOYD & DAVIS advisor: Gwenn TREUIL Commercial Agent (Sole Proprietorship) RSAC 882 334 071 Poitiers
Features:
- SwimmingPool Laat u verleiden door dit prachtige kasteel van meer dan 600m² woonoppervlak in de buurt van Poitiers. Veel mogelijkheden voor activiteiten (gastenkamers, evenementen, seminars, manege, educatieve boerderij...) en een groot potentieel voor aanvullende ontwikkelingen, vooral op de tweede verdieping en in de bijgebouwen. De grote centrale ontvangsthal komt uit op de grote binnenplaats in het noorden en het park in het zuiden. In de uitbreiding, gescheiden door een reeks bogen, is de grote woonkamer versierd met een meesterlijke open haard en een plafond met grote beschilderde koffers, waarvan sommige het familiewapen dragen. De grote eetkamer die grenst aan de ontvangsthal profiteert ook van dubbele belichting, houtsnijwerk en een plafond met kleine beschilderde cassettes. Een deur geeft toegang tot de dienstgang in de westvleugel die leidt naar de oude keuken met doorgeefluik omgebouwd tot werkplaats, een wasruimte, de dienstingang en een grote keuken. Aan weerszijden van de open haard komt de grote woonkamer uit op een weelderige kleine muziekkamer en de gang van de oostvleugel die leidt naar een bibliotheekkantoor, een majestueuze hoofdentree met beschilderde plafonds, een gastentoilet en een kapel met glas-in-loodramen en geribbelde gewelven. De eerste verdieping, toegankelijk via de dienstingang en de hoofdingang, omvat 8 slaapkamers met douche of badkamerkamers en toiletten. De tweede verdieping, bereikbaar via de achtertrap, heeft 5 ongebruikte kamers, voormalige dienstruimten en 2 zolders. De vele open haarden zijn allemaal functioneel. 3 grote kelders completeren dit hoofdgebouw. Een verwarmd zwembad bevindt zich beneden uit het zicht. Op de grote binnenplaats bevindt zich een tweede gebouw met een conciërgewoning met 3 slaapkamers, stallen en een gesloten schuur. Een andere reeks open schuren met een oude oranjerie moet worden geëxploiteerd. Het huis van de tuinman is omgeven door een boomgaard, een moestuin, een kippenhok en velden. Het park aan de achterkant van het kasteel en de bossen omzoomd door een rivier die wordt overgestoken door een brug om het dorp te voet te bereiken, bieden meer dan 9 hectare weelderige en onderhouden natuur. Een bezoek vol charme wacht op u. Contact Lloyd & Davis - Gwennaelle TREUIL ... ... Makelaarskosten ten laste van de verkoper. Energieklasse F, Klimaatklasse F Woningen met een te hoog energieverbruik. De wet vereist dat het energieprestatieniveau (DPE) van de woning, momenteel klasse F, per 1 januari 2028 tussen klasse A en klasse E ligt. Geschat gemiddeld bedrag van het jaarlijkse energieverbruik voor standaardgebruik, op basis van energieprijzen voor het jaar 2023: tussen € 13560,00 en € 18400,00. Informatie over de risico's waaraan dit onroerend goed is blootgesteld, is beschikbaar op de website van Géorisques: georisques.gouv.fr. Uw adviseur bij LLOYD & DAVIS: Gwenn TREUIL Handelsagent (eenmanszaak) RSAC 882 334 071 Poitiers
Features:
- SwimmingPool