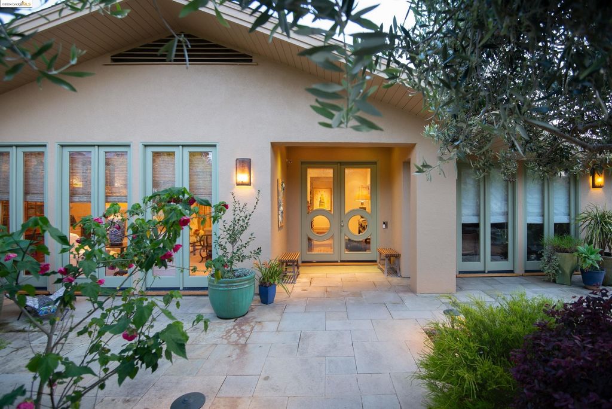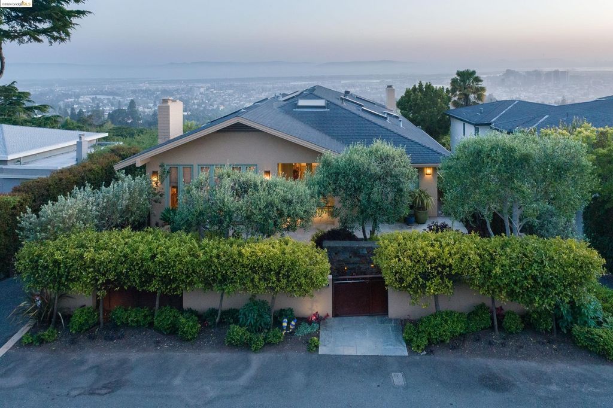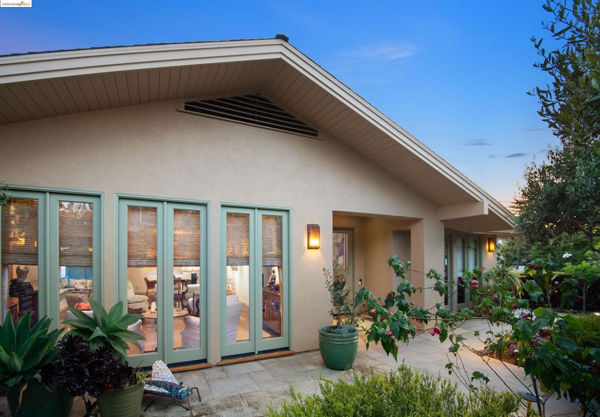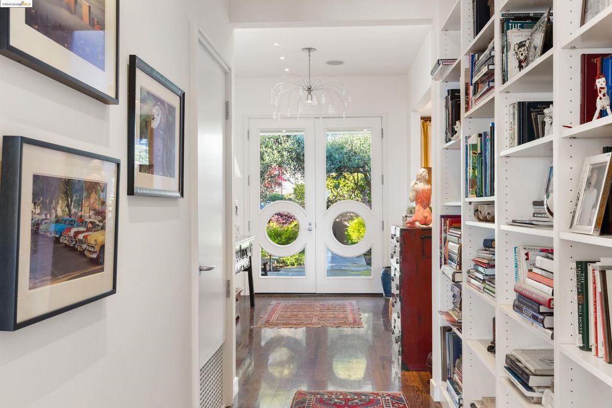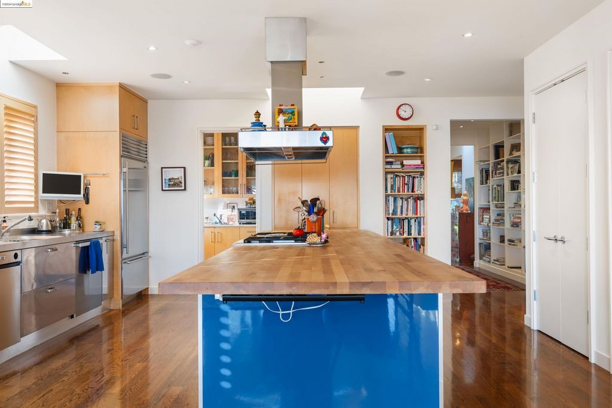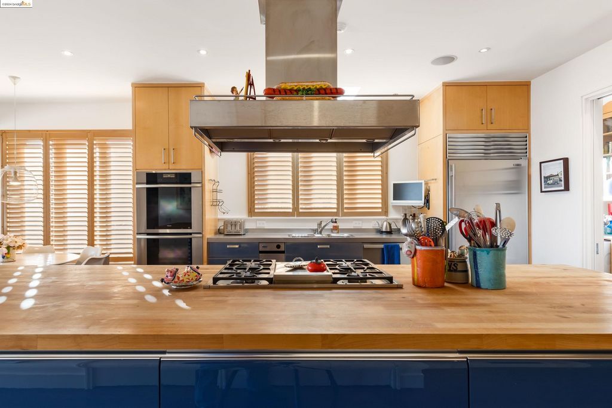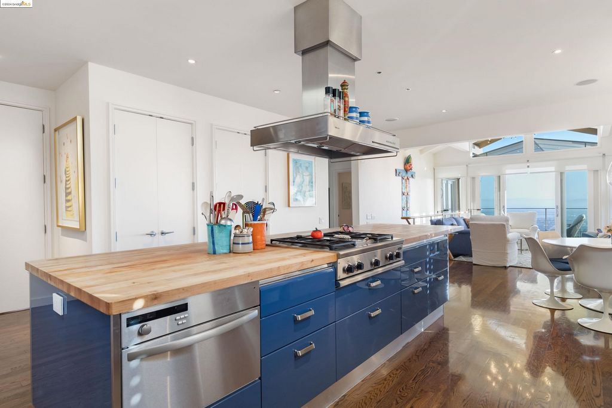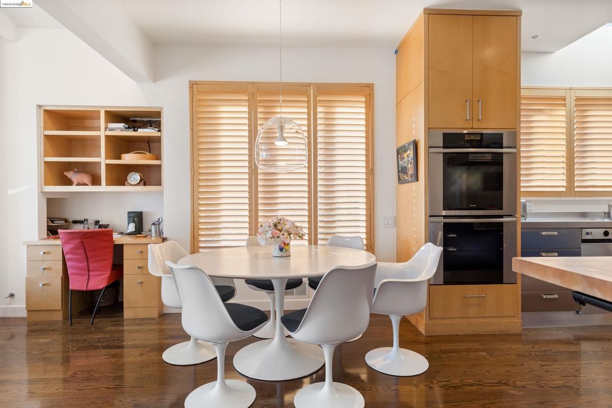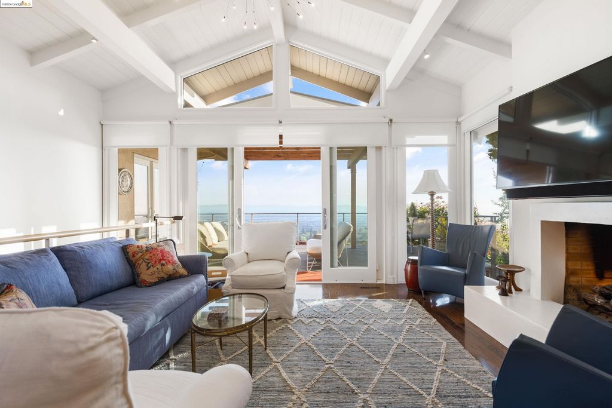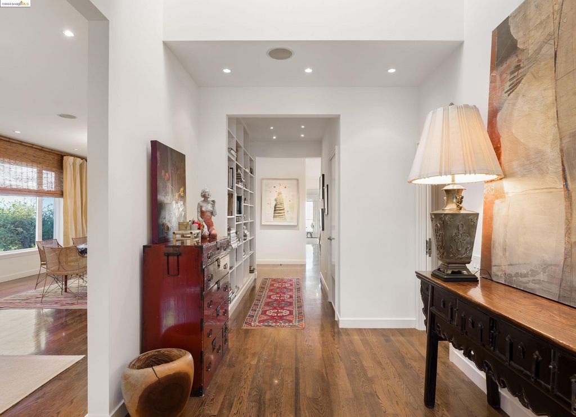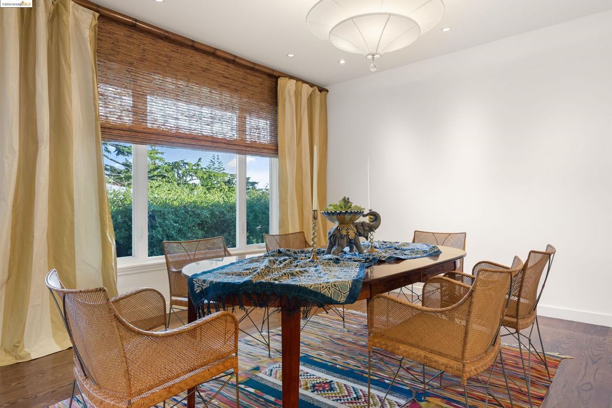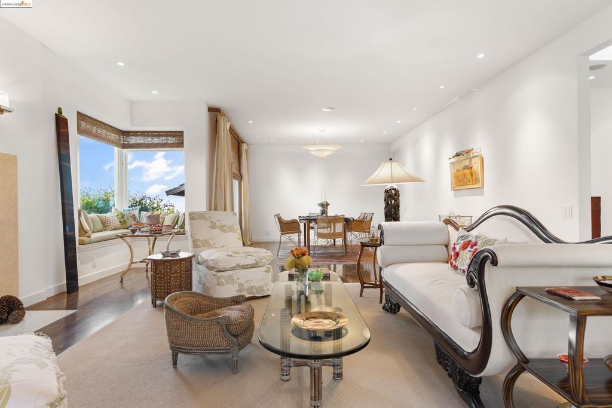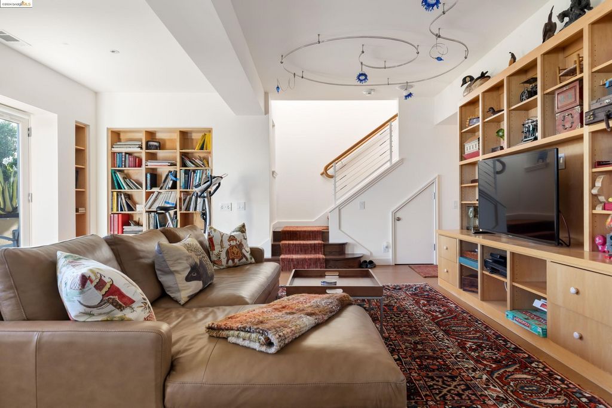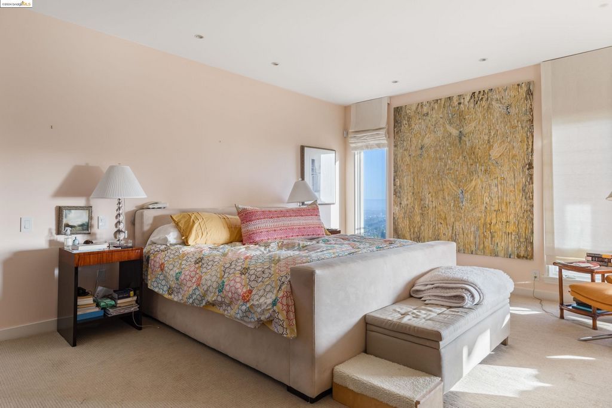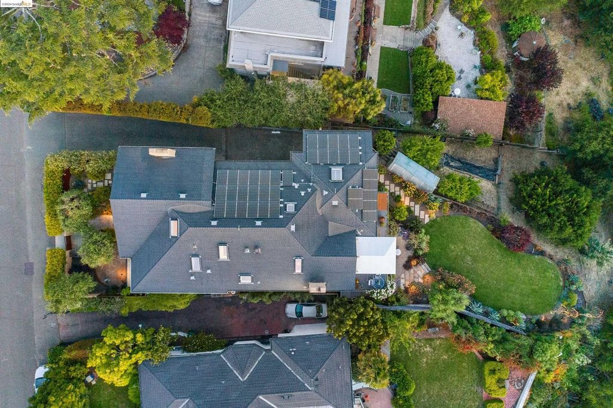PICTURES ARE LOADING...
House & single-family home for sale in Canyon
USD 3,809,231
House & Single-family home (For sale)
Reference:
EDEN-T98090947
/ 98090947
Located in the prestigious enclave of the Piedmont Side of Montclair, this 3+++ bedroom, 4 bath custom home sits on over 1/2 acre and is sure to captivate with its sophisticated style. Fully gated for privacy, enter the lush courtyard to the front door. Built with entertaining in mind, the spacious living room with fireplace opens to the dining room and to the courtyard. The open-concept, eat-in kitchen with island is a chef’s dream with state-of-the art appliances, walk-in pantry, and plenty of counter space. The adjacent family room features fireplace, vaulted ceilings and walls of glass that lead to a large, covered deck with some of the best panoramic views in the city. The ever changing view is like living in an evolving work of art. Three ample bedrooms and 3 full baths include the impressive primary suite with dual sinks, soaking tub with view and massive walk-in closets. Downstairs, a media room with built in desk is perfect for homework for all ages. A workshop is great for artists, play space, craft room, office or guest room. A connected sun porch leads to the back yard; a dreamscape with level lawn, panoramic views, green house and planting beds. Don't miss the large home-gym next to the 3 car garage. Location, privacy, panoramic views & style fill this artful abode.
View more
View less
Located in the prestigious enclave of the Piedmont Side of Montclair, this 3+++ bedroom, 4 bath custom home sits on over 1/2 acre and is sure to captivate with its sophisticated style. Fully gated for privacy, enter the lush courtyard to the front door. Built with entertaining in mind, the spacious living room with fireplace opens to the dining room and to the courtyard. The open-concept, eat-in kitchen with island is a chef’s dream with state-of-the art appliances, walk-in pantry, and plenty of counter space. The adjacent family room features fireplace, vaulted ceilings and walls of glass that lead to a large, covered deck with some of the best panoramic views in the city. The ever changing view is like living in an evolving work of art. Three ample bedrooms and 3 full baths include the impressive primary suite with dual sinks, soaking tub with view and massive walk-in closets. Downstairs, a media room with built in desk is perfect for homework for all ages. A workshop is great for artists, play space, craft room, office or guest room. A connected sun porch leads to the back yard; a dreamscape with level lawn, panoramic views, green house and planting beds. Don't miss the large home-gym next to the 3 car garage. Location, privacy, panoramic views & style fill this artful abode.
Reference:
EDEN-T98090947
Country:
US
City:
Oakland
Postal code:
94611
Category:
Residential
Listing type:
For sale
Property type:
House & Single-family home
Property size:
4,169 sqft
Bedrooms:
3
Bathrooms:
4

