USD 821,807
2 r
6 bd
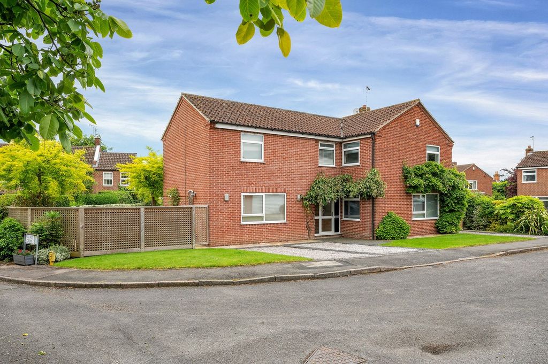
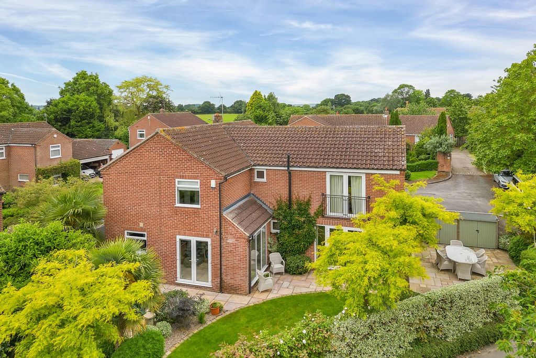
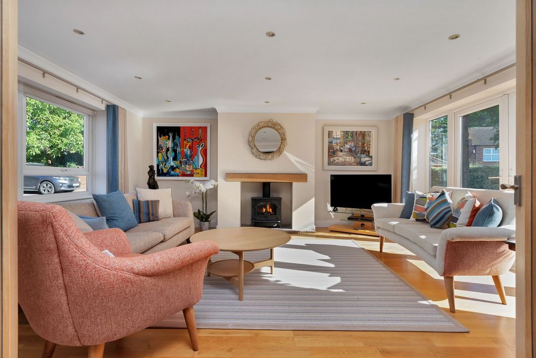
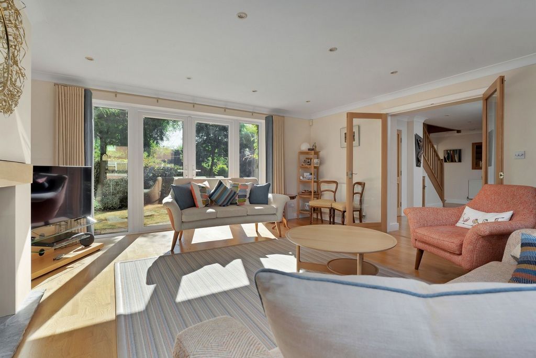
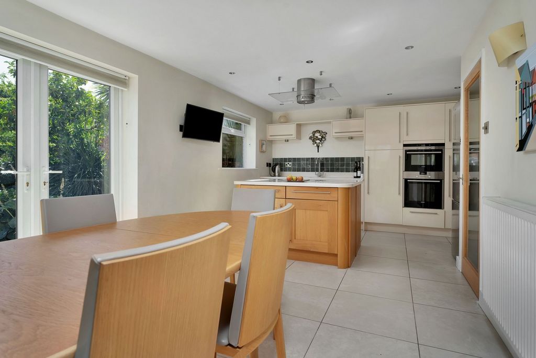
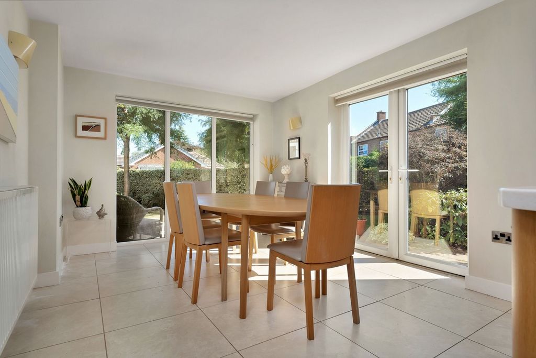
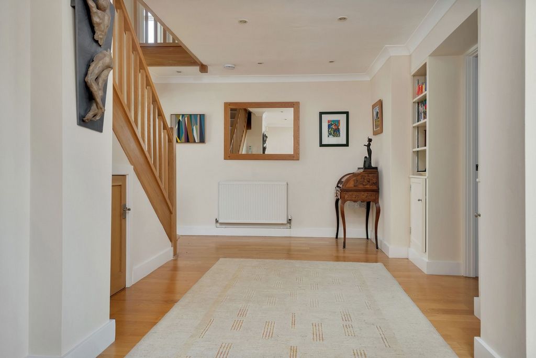
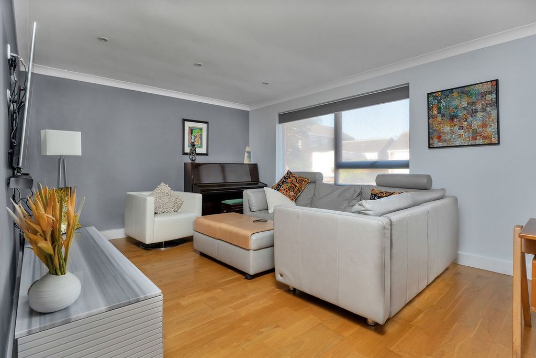
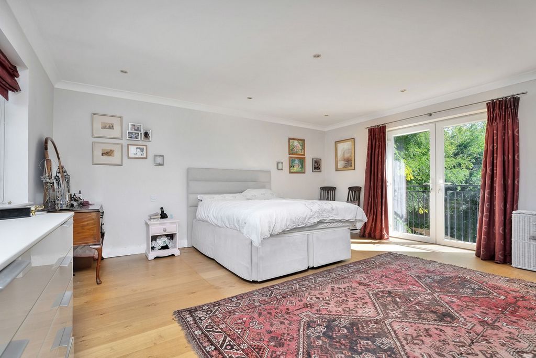
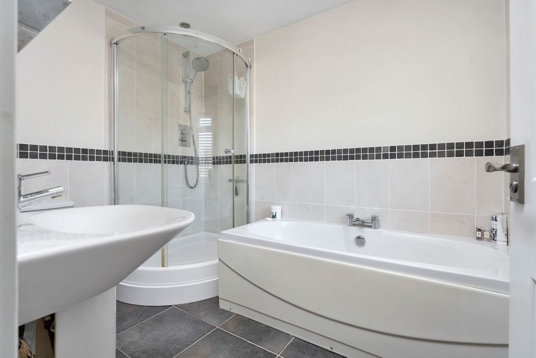
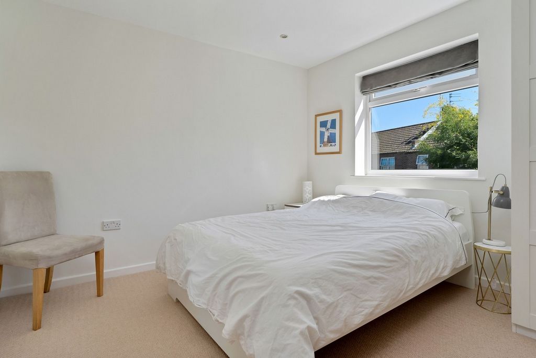
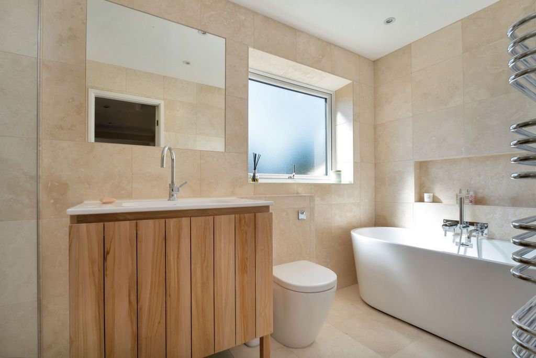
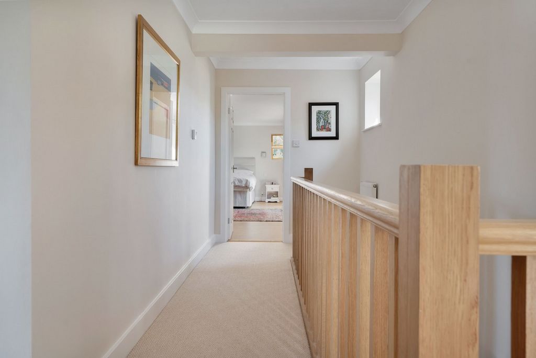
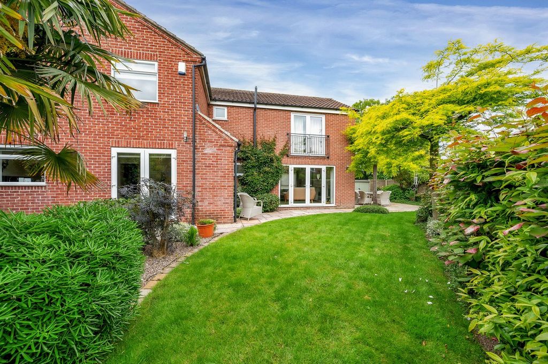
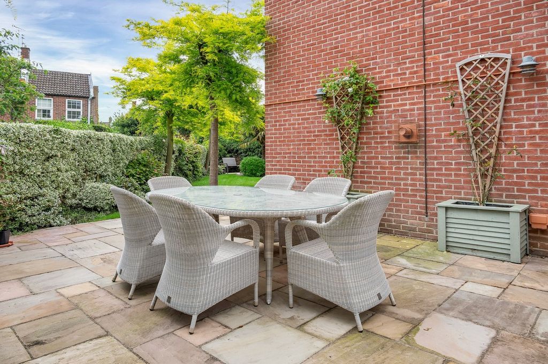
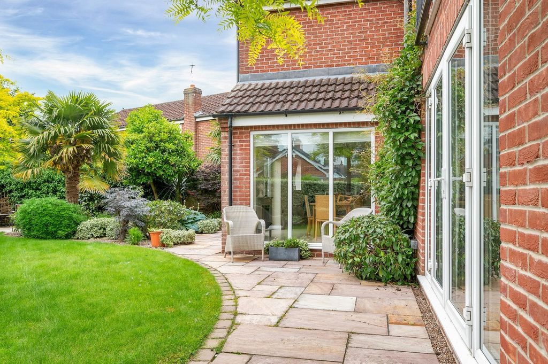
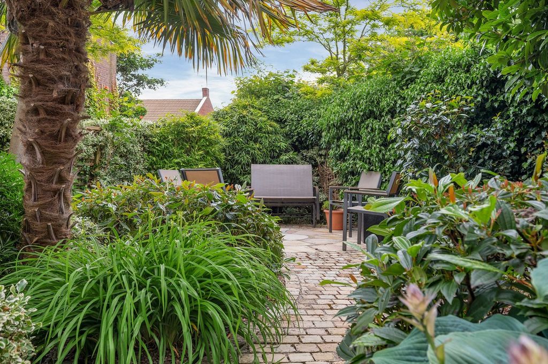
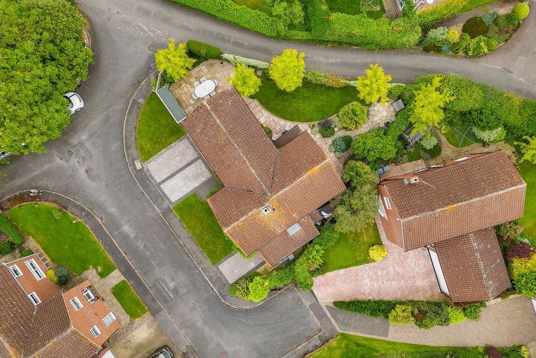
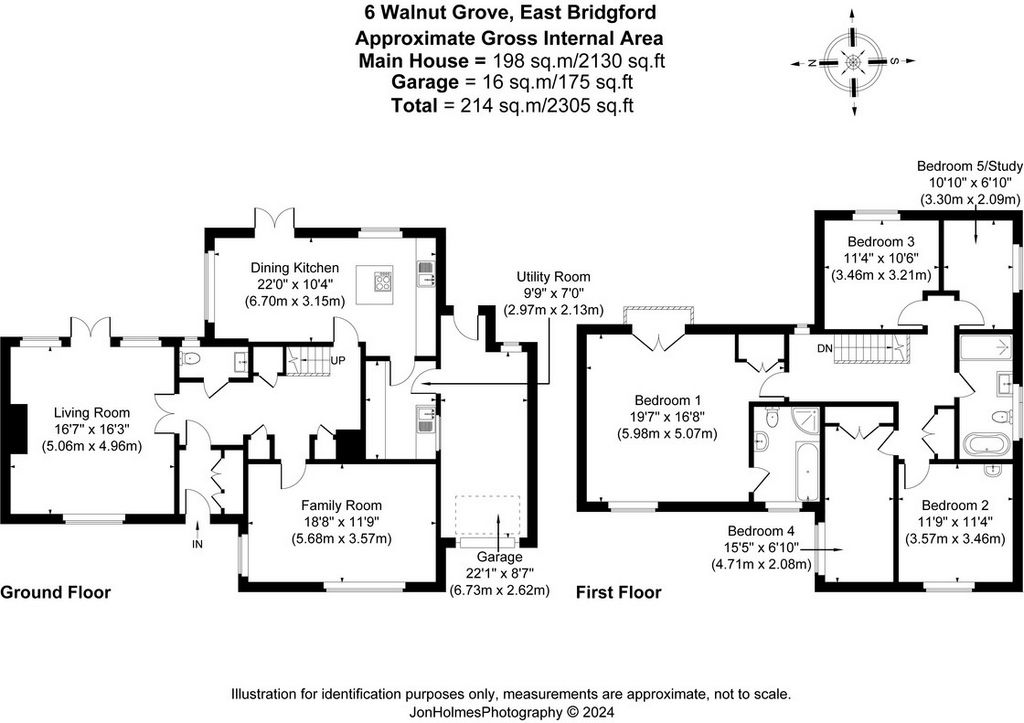
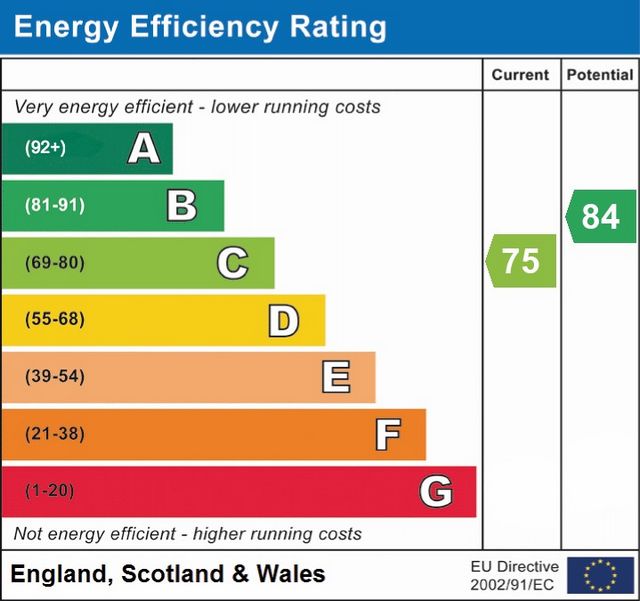
Features:
- Garage View more View less A substantial detached family sized home, having been extended and remodelled over recent years to provide over 2,000 sq.ft. of internal accommodation plus a larger than average garage.DESCRIPTIONThe house occupies a superb position within the heart of this sought after Trent Valley village just a short walk from the central amenities and schooling, positioned in a corner plot within a quiet residential cul de sac of just six other detached dwellings. The house is well presented throughout in neutral colour schemes, tiled and oak flooring to the ground floor, feature gas stove in the lounge and French doors with Juliet balcony off the main bedroom.GROUND FLOORIn brief the ground floor accommodation comprises of a porch with a cloaks cupboard, central reception hall with oak staircase and cloakroom/WC. A delightful sitting room showcases a log burner with French doors opening out to the rear garden. There is also a versatile family room. Without doubt the heart of the home is the good sized dining kitchen with picture window, French doors to the garden, and a modern oak and cream fitted kitchen with Siemens appliances. Completing the ground floor accommodation is a utility room and internal access to the garage.FIRST FLOOROn the first floor a galleried landing with attractive oak balustrade provides access to five bedrooms, four being doubles with the main bedroom being particularly spacious with dual aspect, Juliet balcony and ensuite facilities. There is a separate family bathroom having been tastefully modernised with a contemporary suite.OUTSIDEThe gardens have been attractively landscaped with driveway leading up to the garage and further gravel and block paved hard standing, enclosed and landscaped gardens continue round the side and rear of the house with a recently laid paved terrace and lawned garden with further paved patios and mature shrubs and trees at the rear.Gravelled driveways and car standing spaces are edged with cobbles providing ample parking and one leading up to the garage. A paved area to the side of the garage is enclosed by hedging and fencing, provides space for wheelie bins and continues round. A landscaped area of garden to the left hand side of the house has been enclosed and screened with trellis, a gate from the front opening onto a natural stone paved terrace, further screened by mature shrubs and trees, the paving continuing round to the rear garden.The rear garden has been attractively landscaped with a natural stone paved terrace sweeping across the back of the house, a shaped lawn edged with well-stocked flowerbeds and borders, a cobbled pathway leads to a further circular patio sheltered by mature trees and in full sun throughout the day.EAST BRIDGFORDEast Bridgford is one of Nottinghamshire’s most highly regarded villages offering an extensive range of amenities including a Post Office, thriving village store, outstanding Church of England primary school, medical centre, active church community and a popular village pub. In addition to this are active sporting amenities and activities within the village including cricket and football clubs, a thriving tennis club and a bowling green grouped principally around the village playing field close to the centre of the village. The village also has a well-attended annual village show providing all the qualities of traditional village life. Close to hand the larger market towns of Bingham and Newark offer excellent retail amenities and professional services. Nottingham city centre is approximately 10 miles and the village is well located for various road networks providing access to the regions commercial and retail centres. Swift rail access to the City of London is available from both Newark and Grantham stations.SERVICESGas fired central heating, mains water, electricity and drainage are connected.
Features:
- Garage